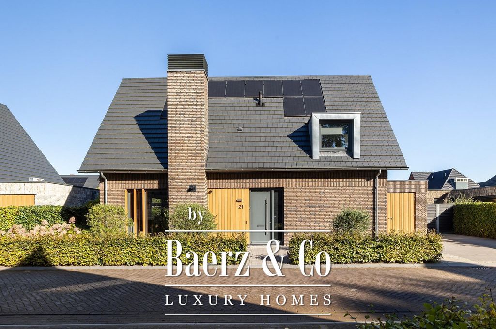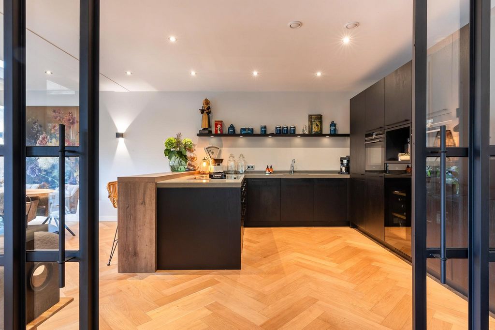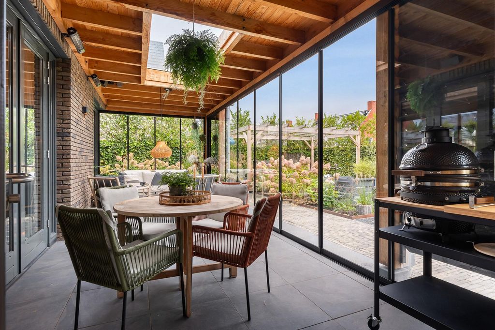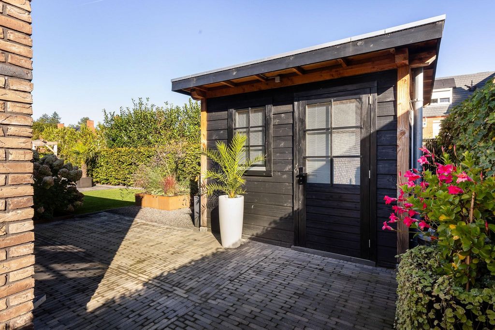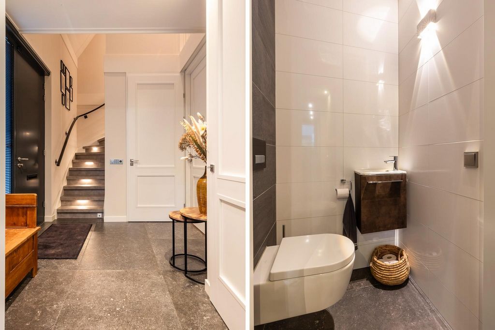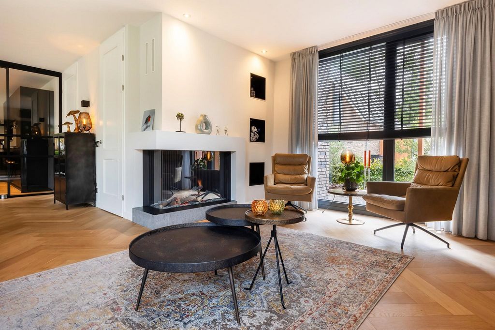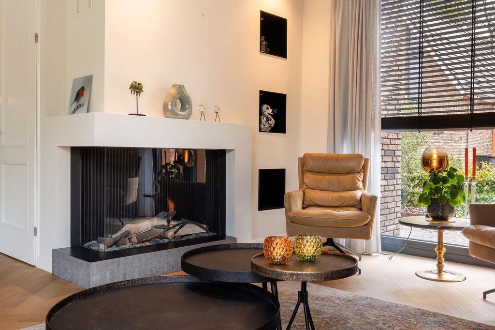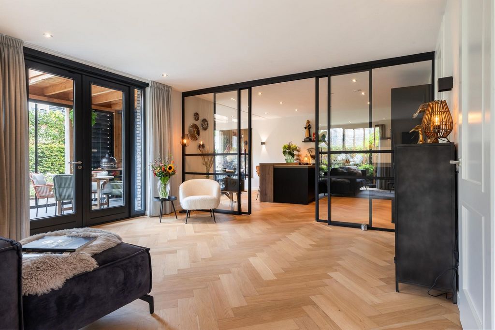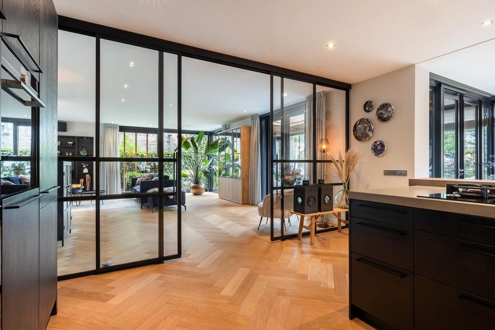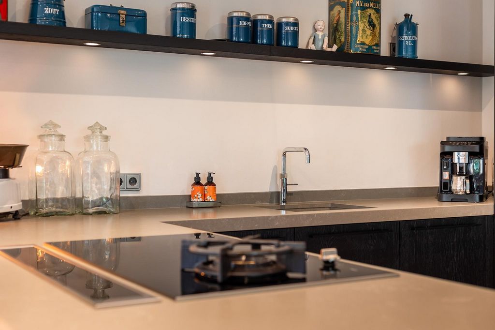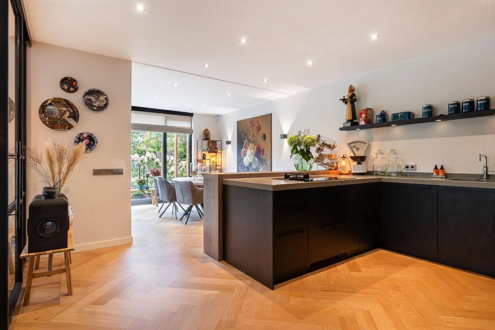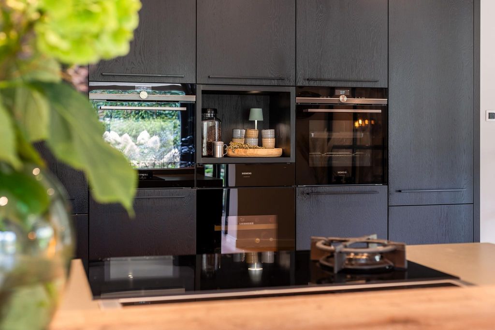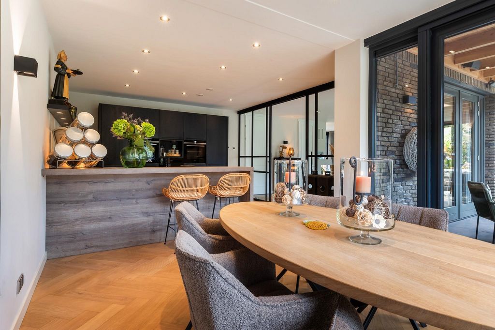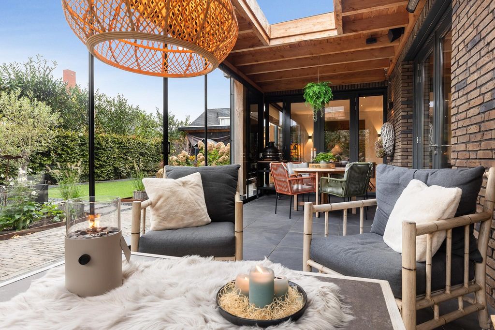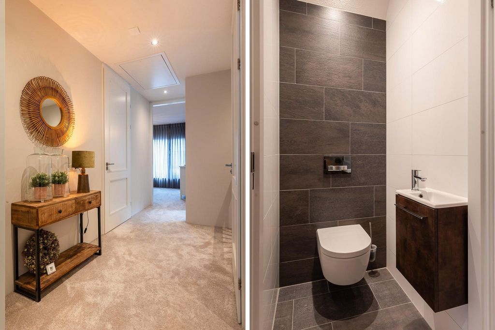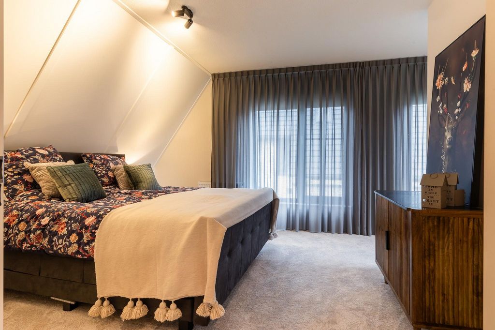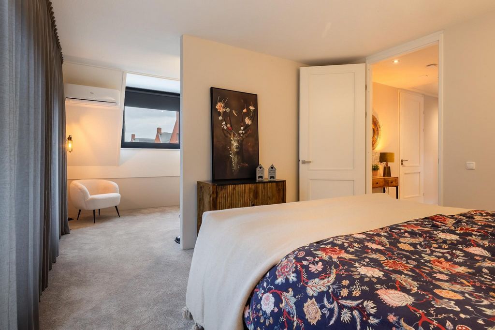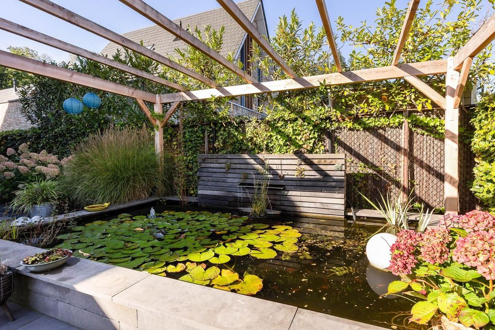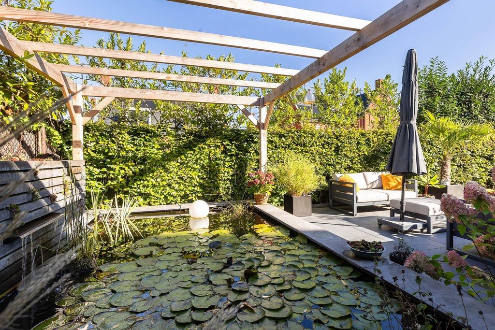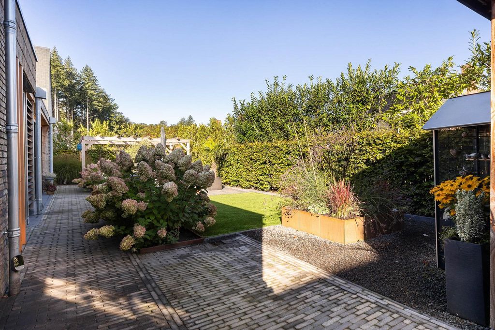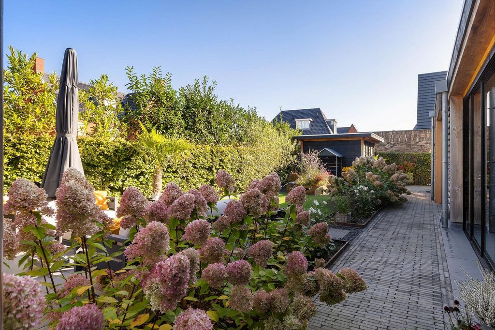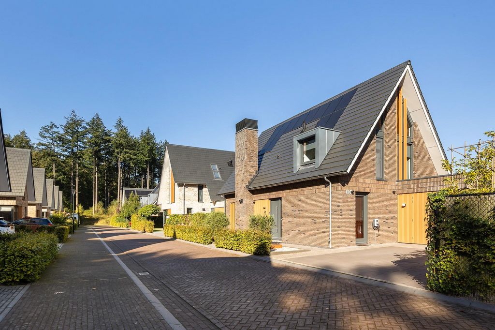КАРТИНКИ ЗАГРУЖАЮТСЯ...
Дом (Продажа)
Ссылка:
EDEN-T101201450
/ 101201450
Beautifully situated on the outskirts of Ugchelen-Buiten, detached house with veranda and attached garage and detached office/practice room. The house has a cosy living room, luxury kitchen, scullery, three bedrooms, walk-in wardrobe and luxury bathroom. The 2nd floor is currently attic space but offers potential for additional rooms. Two cars can easily be parked in the private driveway where there is also a charging point.The house was built in 2019 and no expense has been spared in 2021 to further detail the house and make it comfortable and luxurious. From the street, the property has a stylish, understated character and offers luxurious and warm living comfort with 178m2 of usable space. The layout has been designed so that the different functions of the home are cleverly separated yet connected. The use of high quality materials creates a pleasant atmosphere from the moment you enter.The 488 m2 plot has an easy to maintain garden. It is laid out around the house with beautiful paving, terraces and a large raised pond with pergola. The generously planted borders are fenced with Corten steel. If you love outdoor living, this is the place for you. The property offers privacy as it borders a strip of woodland to the rear and side. The veranda is spacious and can be enclosed by a glass wall, fully open or closed. The space can be furnished with a lounge seating area and a large dining table. There is also space for a barbecue or outdoor kitchen. The veranda has power and data connections and offers plenty of opportunities for outdoor entertaining all year round. In spring and autumn you can enjoy the lovely days here, in summer the sultry evenings, but even in winter with the heaters you can enjoy a winter meal with friends or roast chestnuts. Adjacent to the house is a fully insulated wooden outbuilding, ideal for use as an office, lounge, exercise room or workshop. With plumbing, air conditioning and heating, this outbuilding has everything you need for a comfortable home office. The attached spacious insulated garage provides parking for a car, bicycles and additional storage. The garage can be accessed from the garden or from the front of the house via French doors. In front of the garage is a generous driveway with charging point and parking for 2 cars. The front garden is easy to maintain.This house is fully future ready with an A rating and 22 solar panels. With excellent insulation, underfloor heating on the ground floor, Daikin air conditioning in the lounge/kitchen and air conditioning in the master bedroom, you will enjoy optimal living comfort with a near zero energy bill. The house and outbuildings are also equipped with an alarm system, cameras and SKG*** locks for maximum security. The house is located in the new green district of Ugchelen-Buiten, a quiet and attractive area. From the street you can walk directly into the woods. At the same time, you are only a few minutes away from the A1 motorway, making Apeldoorn and other cities easily accessible. Shops, schools, sports facilities and the Gelre hospital are within walking distance. Ground plan : Through the front door you enter the house into the hall with loft and stairs to the first floor, a modern toilet and a luxury utility room behind beautiful custom made cupboards.The modern and spacious living room is L-shaped and can be arranged in a variety of ways around the corner gas fireplace. The whole is enclosed by a ring of high quality finishes. The stylish herringbone wood flooring with underfloor heating and clean walls provide a timeless base to which you can add your own personal style. Daylight floods in from the tall windows and French doors. Gather around the fireplace and enjoy cosy evenings together. The living room and kitchen are separated in a modern way by black steel doors with glass. This gives you the choice of a cosy open layout or a bit more privacy by closing the sliding door. A functional eye-catcher! The modern kitchen is the place to start the day together with a sumptuous breakfast and to end the day with a snack and a drink in the evening. The luxurious galley is finished in black wood and is laid out in a U-shape with tall units and a peninsula with bar. All the luxury appliances are here - induction hob with gas wok burner, down draft extractor. Fridge, freezer, oven, microwave, combi with steam oven, quooker and, for the real wine lover, the wine cabinet. In the garden facing dining room, the high windows offer fantastic views over the back garden and open to the large veranda to the side. A spacious dining area where you can enjoy a cosy meal together. The French doors to the veranda are a lovely addition to the space. Open these on sunny days and bring the outdoors in. First floor: Three spacious bedrooms are accessed from the landing with loft. The master bedroom is luxurious and air conditioned. Naturally combined with a luxurious walk-in wardrobe with bespoke cupboards. This could also be converted into a fourth bedroom if required. The other two bedrooms are also luxuriously finished with smooth stucco.The modern, spacious bathroom is tiled with large, contemporary tiles and has underfloor heating. There is a double sink, a very spacious walk-in shower with a niche for all your shampoo bottles and a large window for all the light you need. Opposite the bathroom is a separate cloakroom with a wall-hung toilet and fountain.2nd floor: The loft ladder gives access to the attic. This is an open space with many possibilities. For example, a dormer window could be added to increase the height and create two additional bedrooms. There are plans for a fixed staircase to the attic. In short, a stylish and luxurious home in a prime location where indoor and outdoor living go together perfectly. Come and view for yourself. You are most welcome!
Показать больше
Показать меньше
Prachtig aan de rand van Ugchelen-Buiten gelegen vrijstaand woonhuis met veranda en aangebouwde garage en vrijstaande kantoor/praktijkruimte. De woning heeft een gezellige living, luxe woonkeuken, bijkeuken, drie (slaap)kamers, inloopgarderobe en een luxe badkamer. De 2e verdieping is momenteel zolderruimte maar biedt mogelijkheden voor extra kamers. Twee auto’s parkeer je eenvoudig op de eigen oprit waar ook een oplaadpunt aanwezig is.De woning is gebouwd in 2019 en kosten noch moeit zijn gespaard in 2021 om de woning noch verder in detail af te werken en comfortabel en luxe te maken. Het geheel heeft vanaf de straat een stijlvol ingetogen karakter en biedt een luxe en warm wooncomfort met 178 m2 gebruiksoppervlakte. De indeling is zo vormgegeven dat de diverse woonfuncties geraffineerd gesepareerd zijn en toch met elkaar in verbinding staan. Door het gebruik van hoogwaardige materialen is de aangename woonsfeer direct bij binnenkomst te ervaren.Het perceel van 488 m2 heeft een onderhoudsvriendelijke tuin. Deze is rondom de woning aangelegd met mooie bestrating, terrassen, een grote verhoogde vijver met pergola. De royale gevulde plantenborders borders zijn afgezet met cortens staal. Wie houdt van het buitenleven zal hier zijn of haar geluk op. Het geheel biedt privacy doordat het aan de achterzijde en aan de zijkant grenst aan een bosstrook. De veranda is royaal en kan worden afgesloten door middel van een glaswanden, volledig open of dicht. De ruimte kan worden ingericht met een lounge zithoek en een grote eettafel. Het biedt tevens ruimte voor een barbecue of buitenkeuken. De veranda heeft elektra en data aansluitingen en geeft het hele jaar talloze mogelijkheden voor een gezellig buitenleven. In het voor- en najaar valt hier te genieten van de mooie dagen en ’s zomers van zwoele avonden maar ook in de winter is het er met de heaters heerlijk om met vrienden een wintermaaltijd te eten of bijvoorbeeld kastanjes te poffen. Naast de woning staat een volledig geïsoleerd houten bijgebouw, ideaal als kantoor, (kap)salon, praktijkruimte of atelier. Met voorzieningen voor water en afvoer, airconditioning en verwarming, biedt dit bijgebouw alles voor een comfortabele werkplek aan huis. De aangebouwde ruime en geïsoleerde garage biedt mogelijkheden voor de stalling van een auto, fietsen en heeft nog extra opslagruimte. De garage is bereikbaar via de tuin, maar ook vanaf de voorzijde van de woning met openslaande deuren. Voor de garage ligt de royale oprit met oplaadpunt en plaats voor 2 auto’s. De voortuin is onderhoudsvriendelijk aangelegd.Deze woning is volledig klaar voor de toekomst met energielabel A en 22 zonnepanelen. Dankzij de uitstekende isolatie, vloerverwarming op de begane grond en een Daikin airconditioning in de woonkamer/keuken en een airconditioning in de masterbedroom, geniet u van optimaal wooncomfort met een energierekening die nagenoeg nihil is. De woning en het bijgebouw zijn bovendien voorzien van een alarmsysteem, camera’s en SKG*** sloten voor maximale veiligheid. De woning is gelegen in de nieuwe, groene wijk Ugchelen-Buiten, een rustige en aantrekkelijke omgeving. U loopt vanaf de straat zo het bosgebied in. Tegelijkertijd bent u binnen enkele minuten op de A1, waardoor zowel Apeldoorn als andere steden snel bereikbaar zijn. Winkels, scholen, sportfaciliteiten en het Gelre ziekenhuis bevinden zich op korte afstand. Indeling : Via de voordeur kom je de woning binnen in de hal met vide en een trap naar de verdieping, een moderne toiletruimte en een luxe bijkeuken achter fraaie maatwerk kasten. De moderne en ruime woonkamer heeft een L- vorm en is op diverse manieren gezellig in te richten rondom de hoek gashaard. Het geheel is om door een ringetje te halen met een hoogwaardige afwerking. De chique houten vloer in visgraatmotief inclusief vloerverwarming en de strakke wanden zorgen voor een tijdloze basis waar je eigen interieurstijl feilloos op aan zal sluiten. Daarnaast valt het daglicht rijkelijk naar binnen door de hoge ramen en de openslaande tuindeuren. Verzamel rondom de haard en geniet samen van de gezellige avonden met elkaar. De woonkamer en de keuken worden op een moderne wijze van elkaar gescheiden door de zwarte stalen deuren met glas. Zodoende kun je kiezen voor een gezellige open indeling of wat meer privacy door het sluiten van de schuifdeur. Een functionele eye catcher dus! De moderne keuken is dé plek waar je samen de dag start met een uitgebreid ontbijt en 's avonds de dag doorneemt onder het genot van een hapje en een drankje. De luxe keukenopstelling is uitgevoerd in zwart hout design en is geplaatst in een U vorm met een hoge kastenwand en een schiereiland met bar. Je beschikt hier over alle luxe apparatuur – een inductiekookplaat met een wokbrander op gas, down draft afzuigunit. Koelkast, vriezer, oven, magnetron, combi met stoomoven, Quooker en de echte wijnliefhebber kan zijn hart ophalen bij het zien van de wijnkast. In de tuingerichte eetkamer bieden de hoge ramen fantastisch uitzicht over de achtertuin en grenst aan de zijkant aan de grote veranda. Een riante eethoek waar je gezellig samen kunt eten. Daarnaast zijn de openslaande deuren naar de veranda een heerlijke toevoeging aan de ruimte. Zet deze op zonnige dagen open en haal het buitenleven naar binnen. 1e verdieping: Vanaf de overloop met vide zijn drie ruime slaapkamers bereikbaar. De masterbedroom is luxe en voorzien van airconditioning. Uiteraard gecombineerd met een luxe walk in closet met maatwerk kasten. Indien gewenst zou hier ook een vierde slaapkamer van gemaakt kunnen worden. De twee andere slaapkamers zijn ook luxe afgewerkt met strak stucwerk.De moderne badkamer heeft veel ruimte en is betegeld met moderne, grote tegels en voorzien van vloerverwarming. Ingericht met een dubbele wastafel, een zeer ruime inloopdouche met een nisje voor alle shampooflessen en een groot raam voor de nodige lichtinval. Tegenover de badkamer is een aparte toiletruimte gesitueerd voorzien van een wand hangend toilet en een fontein.2e verdieping: Via de vlizotrap er is toegang naar de zolderverdieping. Dit betreft een open ruimte met diverse mogelijkheden. Zo kun je door middel van een dakkapel meer stahoogte creëren waardoor er twee extra slaapkamers kunnen worden gerealiseerd. Er zijn tekeningen aanwezig voor het realiseren van een vaste trap naar de zolder. Kortom, een stijlvolle en luxe woning op een toplocatie, waar binnen- en buitenleven perfect samengaan. Kom het zelf ervaren tijdens een bezichtiging. U bent van harte welkom!
Beautifully situated on the outskirts of Ugchelen-Buiten, detached house with veranda and attached garage and detached office/practice room. The house has a cosy living room, luxury kitchen, scullery, three bedrooms, walk-in wardrobe and luxury bathroom. The 2nd floor is currently attic space but offers potential for additional rooms. Two cars can easily be parked in the private driveway where there is also a charging point.The house was built in 2019 and no expense has been spared in 2021 to further detail the house and make it comfortable and luxurious. From the street, the property has a stylish, understated character and offers luxurious and warm living comfort with 178m2 of usable space. The layout has been designed so that the different functions of the home are cleverly separated yet connected. The use of high quality materials creates a pleasant atmosphere from the moment you enter.The 488 m2 plot has an easy to maintain garden. It is laid out around the house with beautiful paving, terraces and a large raised pond with pergola. The generously planted borders are fenced with Corten steel. If you love outdoor living, this is the place for you. The property offers privacy as it borders a strip of woodland to the rear and side. The veranda is spacious and can be enclosed by a glass wall, fully open or closed. The space can be furnished with a lounge seating area and a large dining table. There is also space for a barbecue or outdoor kitchen. The veranda has power and data connections and offers plenty of opportunities for outdoor entertaining all year round. In spring and autumn you can enjoy the lovely days here, in summer the sultry evenings, but even in winter with the heaters you can enjoy a winter meal with friends or roast chestnuts. Adjacent to the house is a fully insulated wooden outbuilding, ideal for use as an office, lounge, exercise room or workshop. With plumbing, air conditioning and heating, this outbuilding has everything you need for a comfortable home office. The attached spacious insulated garage provides parking for a car, bicycles and additional storage. The garage can be accessed from the garden or from the front of the house via French doors. In front of the garage is a generous driveway with charging point and parking for 2 cars. The front garden is easy to maintain.This house is fully future ready with an A rating and 22 solar panels. With excellent insulation, underfloor heating on the ground floor, Daikin air conditioning in the lounge/kitchen and air conditioning in the master bedroom, you will enjoy optimal living comfort with a near zero energy bill. The house and outbuildings are also equipped with an alarm system, cameras and SKG*** locks for maximum security. The house is located in the new green district of Ugchelen-Buiten, a quiet and attractive area. From the street you can walk directly into the woods. At the same time, you are only a few minutes away from the A1 motorway, making Apeldoorn and other cities easily accessible. Shops, schools, sports facilities and the Gelre hospital are within walking distance. Ground plan : Through the front door you enter the house into the hall with loft and stairs to the first floor, a modern toilet and a luxury utility room behind beautiful custom made cupboards.The modern and spacious living room is L-shaped and can be arranged in a variety of ways around the corner gas fireplace. The whole is enclosed by a ring of high quality finishes. The stylish herringbone wood flooring with underfloor heating and clean walls provide a timeless base to which you can add your own personal style. Daylight floods in from the tall windows and French doors. Gather around the fireplace and enjoy cosy evenings together. The living room and kitchen are separated in a modern way by black steel doors with glass. This gives you the choice of a cosy open layout or a bit more privacy by closing the sliding door. A functional eye-catcher! The modern kitchen is the place to start the day together with a sumptuous breakfast and to end the day with a snack and a drink in the evening. The luxurious galley is finished in black wood and is laid out in a U-shape with tall units and a peninsula with bar. All the luxury appliances are here - induction hob with gas wok burner, down draft extractor. Fridge, freezer, oven, microwave, combi with steam oven, quooker and, for the real wine lover, the wine cabinet. In the garden facing dining room, the high windows offer fantastic views over the back garden and open to the large veranda to the side. A spacious dining area where you can enjoy a cosy meal together. The French doors to the veranda are a lovely addition to the space. Open these on sunny days and bring the outdoors in. First floor: Three spacious bedrooms are accessed from the landing with loft. The master bedroom is luxurious and air conditioned. Naturally combined with a luxurious walk-in wardrobe with bespoke cupboards. This could also be converted into a fourth bedroom if required. The other two bedrooms are also luxuriously finished with smooth stucco.The modern, spacious bathroom is tiled with large, contemporary tiles and has underfloor heating. There is a double sink, a very spacious walk-in shower with a niche for all your shampoo bottles and a large window for all the light you need. Opposite the bathroom is a separate cloakroom with a wall-hung toilet and fountain.2nd floor: The loft ladder gives access to the attic. This is an open space with many possibilities. For example, a dormer window could be added to increase the height and create two additional bedrooms. There are plans for a fixed staircase to the attic. In short, a stylish and luxurious home in a prime location where indoor and outdoor living go together perfectly. Come and view for yourself. You are most welcome!
Vackert beläget i utkanten av Ugchelen-Buiten, fristående hus med veranda och tillhörande garage och fristående kontor/övningsrum. Huset har ett mysigt vardagsrum, lyxigt kök, diskrum, tre sovrum, klädkammare och lyxigt badrum. 2: a våningen är för närvarande vindsutrymme men erbjuder potential för ytterligare rum. Två bilar kan enkelt parkeras på den privata uppfarten där det också finns en laddningsstation. Huset byggdes 2019 och inga kostnader har sparats under 2021 för att ytterligare detaljera huset och göra det bekvämt och lyxigt. Från gatan har fastigheten en elegant, diskret karaktär och erbjuder lyxig och varm boendekomfort med 178m2 användbar yta. Planlösningen har utformats så att hemmets olika funktioner är smart separerade men ändå sammankopplade. Användningen av högkvalitativa material skapar en trevlig atmosfär från det ögonblick du kommer in. Tomten på 488 m2 har en lättskött trädgård. Den ligger utlagd runt huset med vacker stenläggning, terrasser och en stor upphöjd damm med pergola. De generöst planterade rabatterna är inhägnade med cortenstål. Om du älskar friluftsliv är det här platsen för dig. Fastigheten erbjuder avskildhet eftersom den gränsar till en skogsremsa på baksidan och sidan. Verandan är rymlig och kan omslutas av en glasvägg, helt öppen eller stängd. Utrymmet kan möbleras med en sittgrupp och ett stort matbord. Här finns även plats för grill eller utekök. Verandan har ström- och dataanslutningar och erbjuder gott om möjligheter till utomhusunderhållning året runt. På våren och hösten kan du njuta av de härliga dagarna här, på sommaren de kvava kvällarna, men även på vintern med värmare kan du njuta av en vintermåltid med vänner eller rostade kastanjer. I anslutning till huset finns ett helt isolerat uthus i trä, perfekt för användning som kontor, lounge, träningsrum eller verkstad. Med VVS, luftkonditionering och uppvärmning har detta uthus allt du behöver för ett bekvämt hemmakontor. Det bifogade rymliga isolerade garaget ger parkering för en bil, cyklar och extra förvaring. Garaget kan nås från trädgården eller från framsidan av huset via franska dörrar. Framför garaget finns en generös uppfart med laddstolpe och parkering för 2 bilar. Trädgården på framsidan är lätt att underhålla. Detta hus är helt framtidssäkrat med en A-klassning och 22 solpaneler. Med utmärkt isolering, golvvärme på bottenvåningen, Daikin-luftkonditionering i vardagsrummet/köket och luftkonditionering i sovrummet, kommer du att njuta av optimal boendekomfort med en energiräkning nära noll. Huset och uthusen är också utrustade med ett larmsystem, kameror och SKG***-lås för maximal säkerhet. Huset ligger i den nya gröna stadsdelen Ugchelen-Buiten, ett lugnt och attraktivt område. Från gatan kan du gå direkt in i skogen. Samtidigt är du bara några minuter från motorväg A1, vilket gör Apeldoorn och andra städer lättillgängliga. Affärer, skolor, idrottsanläggningar och Gelre-sjukhuset ligger inom gångavstånd. Markplan : Genom ytterdörren kommer du in i huset i hallen med loft och trappor till första våningen, en modern toalett och ett lyxigt tvättstuga bakom vackra specialtillverkade skåp. Det moderna och rymliga vardagsrummet är L-format och kan arrangeras på en mängd olika sätt runt hörngasspisen. Det hela är omslutet av en ring av högkvalitativa ytor. Det eleganta fiskbensmönstrade trägolvet med golvvärme och rena väggar ger en tidlös bas som du kan lägga till din egen personliga stil till. Dagsljuset flödar in från de höga fönstren och de franska dörrarna. Samlas runt den öppna spisen och njut av mysiga kvällar tillsammans. Vardagsrummet och köket är separerade på ett modernt sätt av svarta ståldörrar med glas. Detta ger dig valet mellan en mysig öppen planlösning eller lite mer avskildhet genom att stänga skjutdörren. Ett funktionellt blickfång! Det moderna köket är platsen att börja dagen tillsammans med en överdådig frukost och att avsluta dagen med ett mellanmål och en drink på kvällen. Det lyxiga pentryt har en finish i svart trä och är upplagt i en U-form med höga enheter och en halvö med bar. Alla lyxiga apparater finns här - induktionshäll med gaswokbrännare, dragkraft. Kyl, frys, ugn, mikro, kombi med ångugn, quooker och, för den riktiga vinälskaren, vinskåpet. I matsalen som vetter mot trädgården erbjuder de höga fönstren fantastisk utsikt över trädgården på baksidan och öppnar sig mot den stora verandan på sidan. En rymlig matplats där du kan njuta av en mysig måltid tillsammans. De franska dörrarna till verandan är ett härligt tillskott till utrymmet. Öppna dessa på soliga dagar och ta in utomhusmiljön. Första våningen: Tre rymliga sovrum nås från trappavsatsen med loft. Det stora sovrummet är lyxigt och luftkonditionerat. Självklart i kombination med en lyxig walk-in-closet med skräddarsydda skåp. Detta kan också omvandlas till ett fjärde sovrum om det behövs. De andra två sovrummen är också lyxigt färdiga med slät stuckatur. Det moderna, rymliga badrummet är kaklat med stort, samtida kakel och har golvvärme. Det finns ett dubbelt handfat, en mycket rymlig duschkabin med en nisch för alla dina schampoflaskor och ett stort fönster för allt ljus du behöver. Mittemot badrummet finns en separat garderob med en vägghängd toalett och fontän. 2: a våningen: Vindstrappan ger tillgång till vinden. Detta är ett öppet utrymme med många möjligheter. Till exempel kan en takkupa läggas till för att öka höjden och skapa ytterligare två sovrum. Det finns planer på en fast trappa upp till vinden. Kort sagt, ett stilrent och lyxigt hem i ett förstklassigt läge där inomhus- och utomhusliv passar perfekt ihop. Kom och titta själv. Du är varmt välkommen!
Ссылка:
EDEN-T101201450
Страна:
NL
Город:
Apeldoorn
Почтовый индекс:
7334 DM
Категория:
Жилая
Тип сделки:
Продажа
Тип недвижимости:
Дом
Площадь:
178 м²
Участок:
488 м²
Комнат:
5
Спален:
3
Ванных:
1
Парковка:
1
