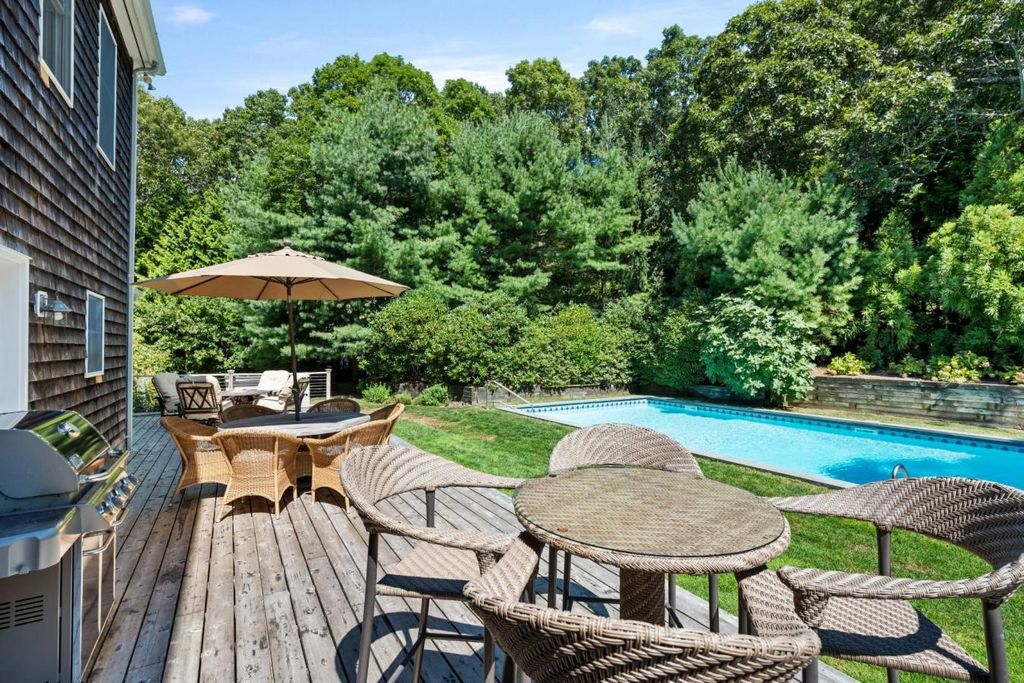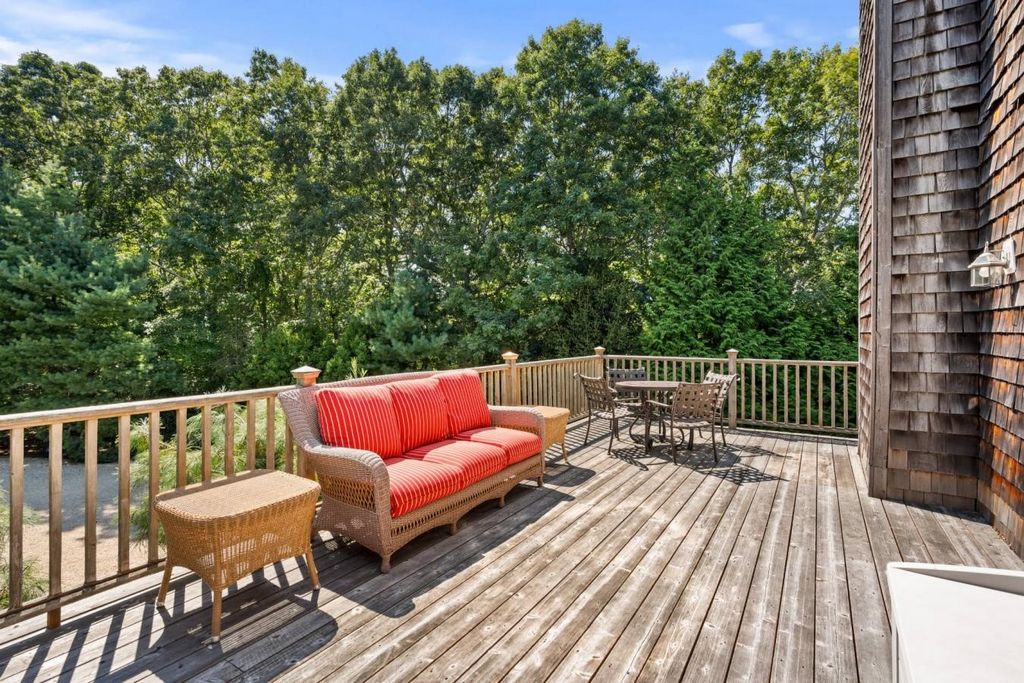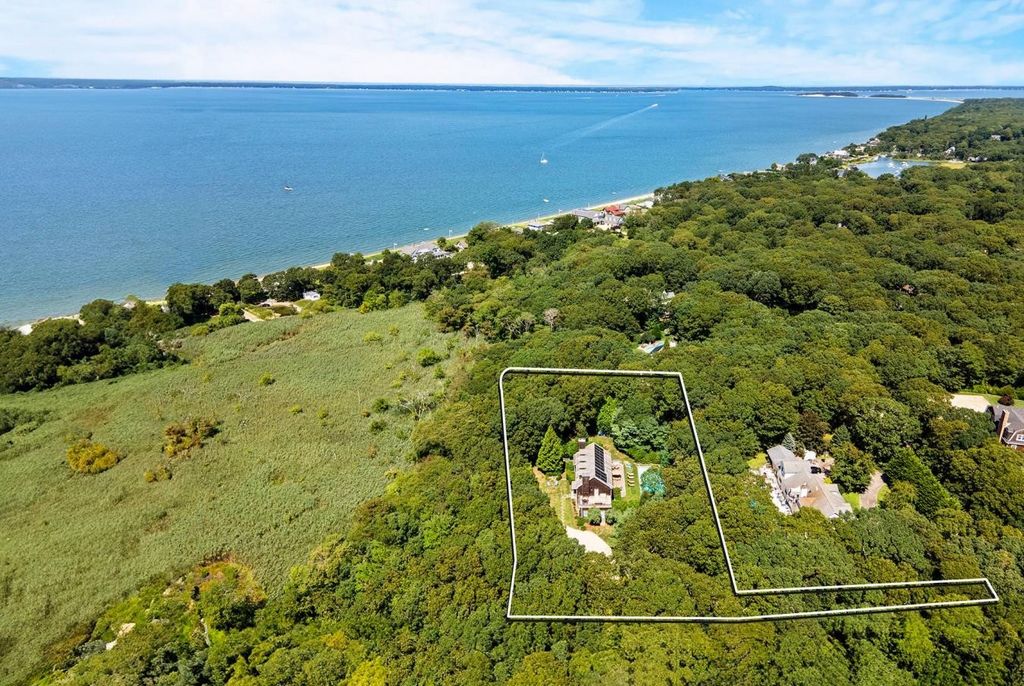331 247 726 RUB
242 362 920 RUB
1 к
190 м²
264 887 765 RUB
4 к
4 сп
358 851 703 RUB
262 237 783 RUB
315 237 419 RUB




