7 сп
4 сп
5 сп
5 сп
5 сп
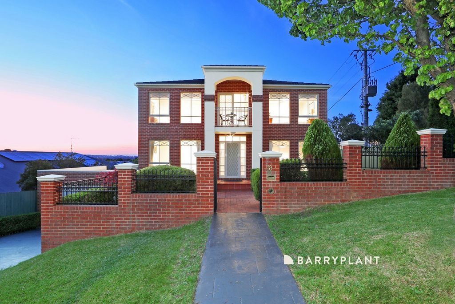
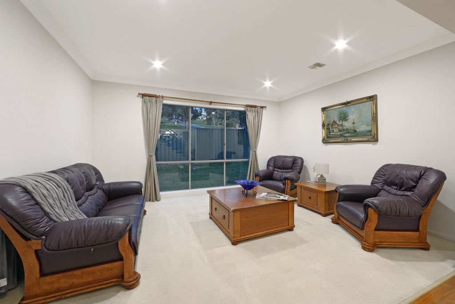
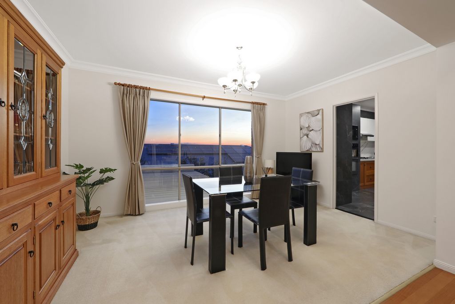
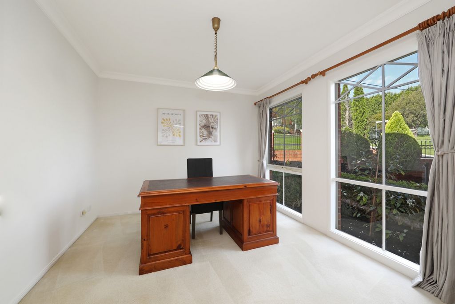
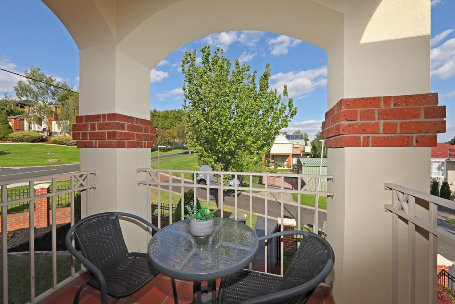
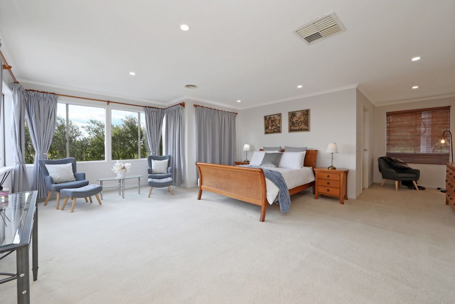
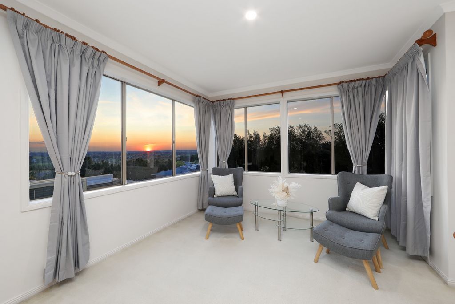
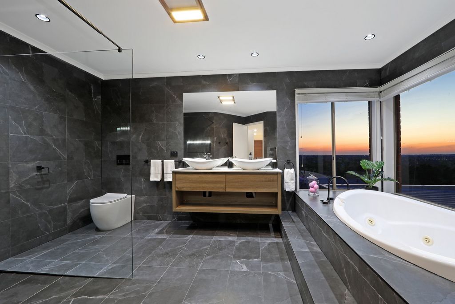
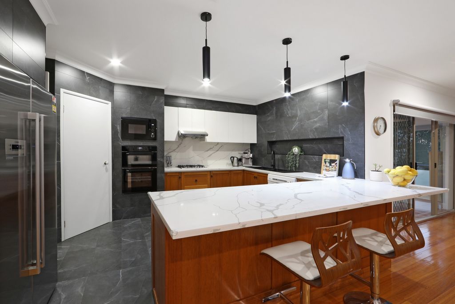
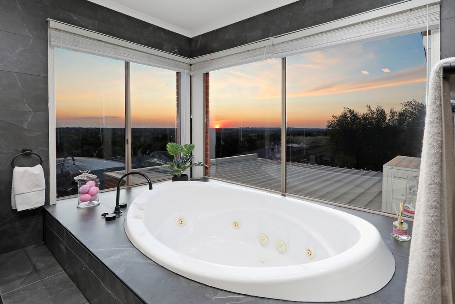
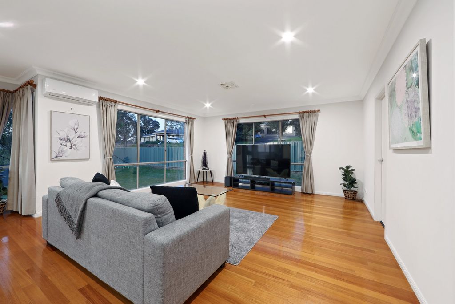
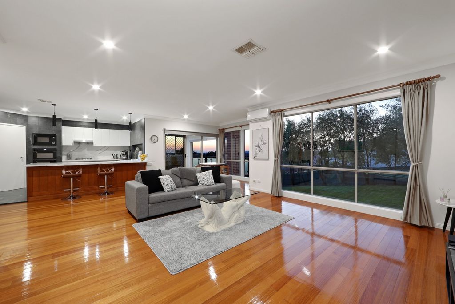
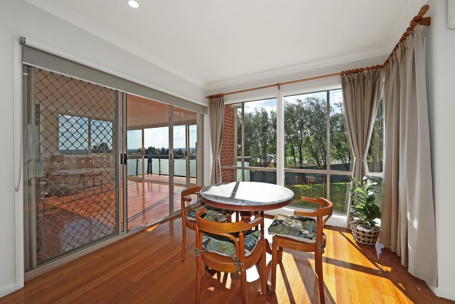
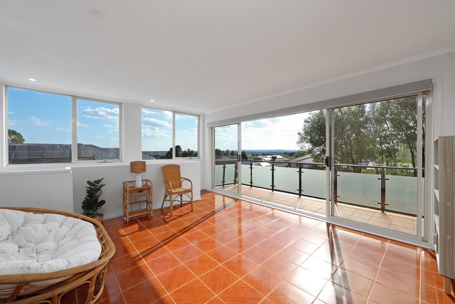
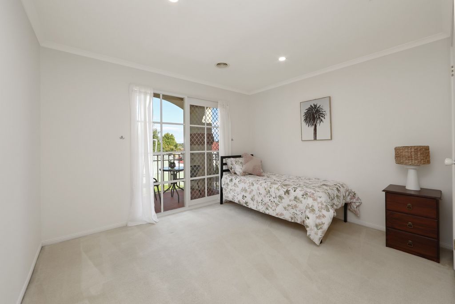
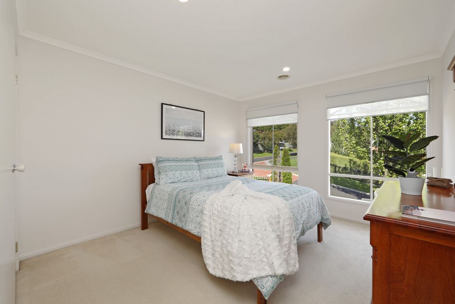
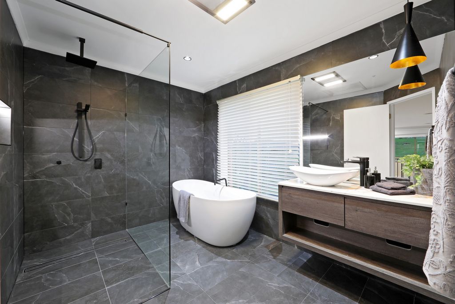
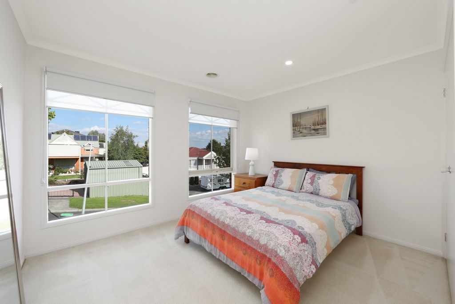
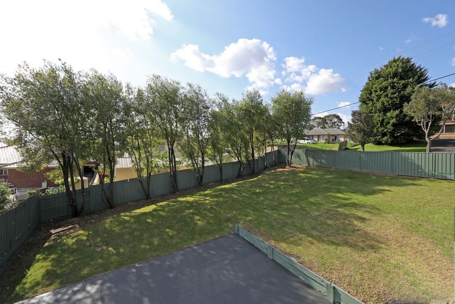
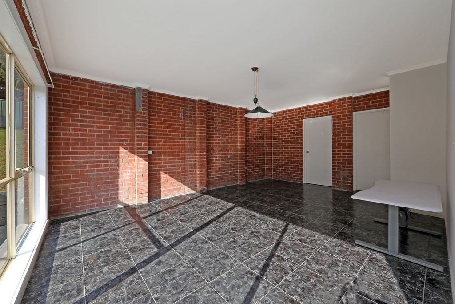
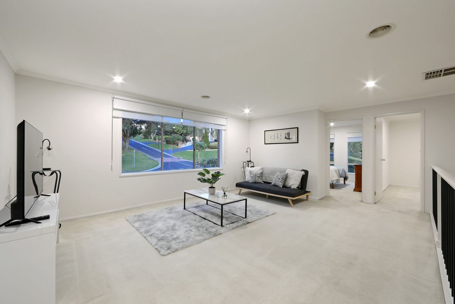
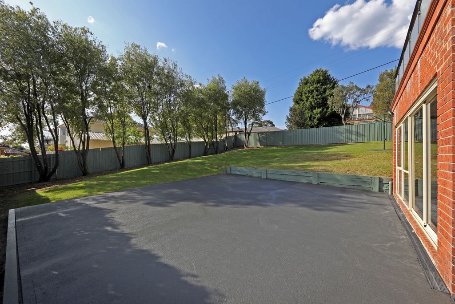
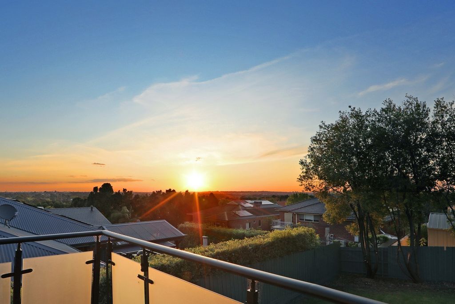
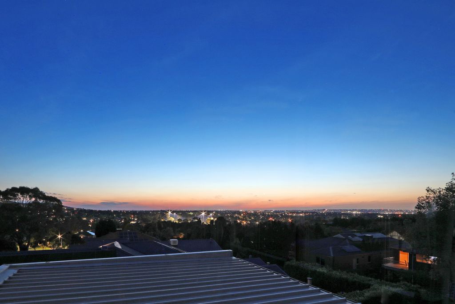
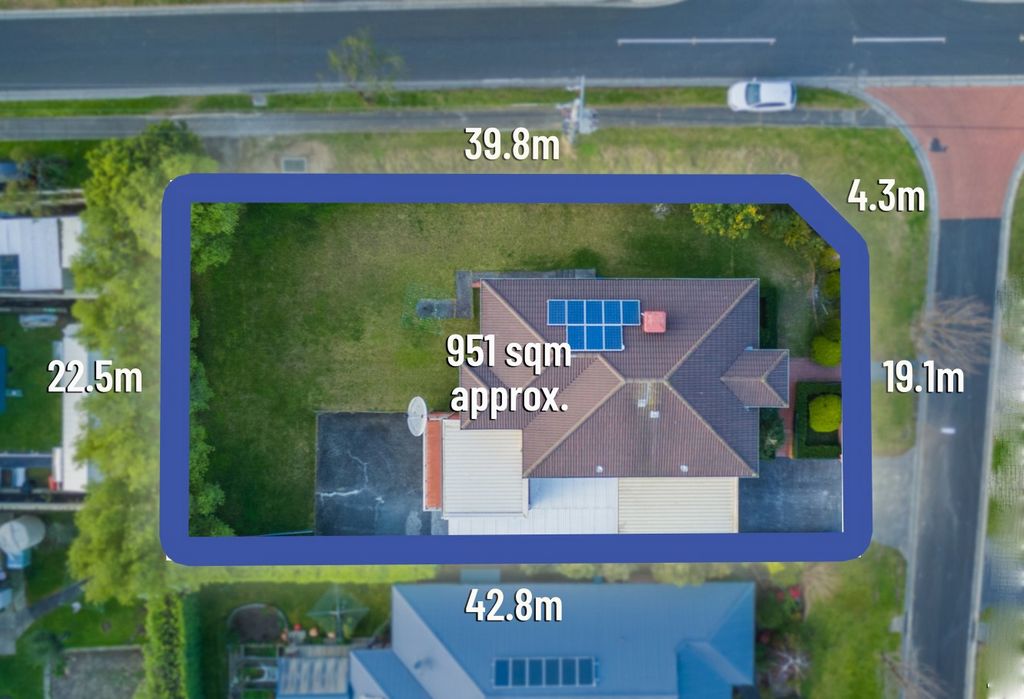
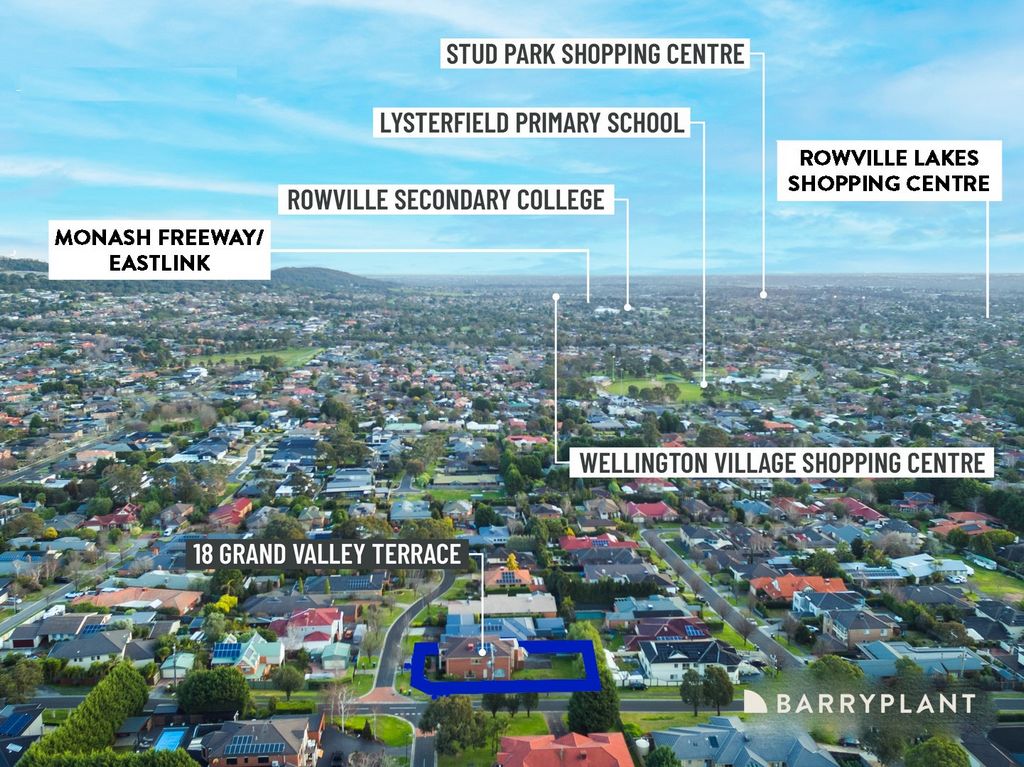
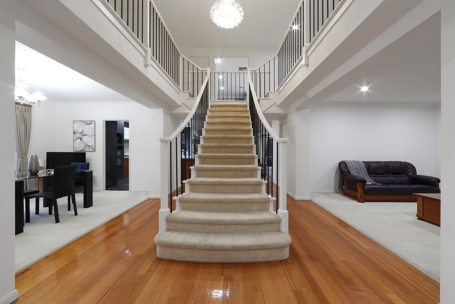
Features:
- Air Conditioning
- Dishwasher
- Garage
- Parking
- Balcony Показать больше Показать меньше Nestled on an impressive 951sqm ( approx.) corner block in a prime location, this stunning home seamlessly blends style, space, and breathtaking views, making it perfect for a growing or expanding family. Elevated to take full advantage of its surroundings, the home's thoughtful design creates an immediate impact, beginning with a grand entrance foyer that flows into an elegant formal lounge and separate dining room, and spacious study (or 6th bedroom). At the rear, a spacious open-plan kitchen, and north facing meals and family area awaits, perfect for relaxation and connection, and accesses the superbly positioned sunroom/ alfresco with its stunning view and external balcony. The upper level features a rumpus room and four of the five generously-sized bedrooms, including a luxurious master suite designed to capture sweeping vistas and featuring a comfortable parents retreat, and lavish hotel style ensuite and a spa with a view! Emphasizing a wonderful indoor-outdoor flow, downstairs on the rear ground floor a fantastic 2nd rumpus / multipurpose room offering access to huge under house area , and sliding door direct to the outdoors, where families can enjoy a sunny entertaining space on an expansive concreted area and a sprawling grassed backyard. Luxury features include ducted heating and ducted evaporative cooling, plus split system air conditioner, and solar panels. Whilst the double garage provides access to a double tandem carport for secure parking for 4 cars plus excellent access to the rear yard. Proudly marketed by Barry Plant Rowville - 9753 2828
Features:
- Air Conditioning
- Dishwasher
- Garage
- Parking
- Balcony Nichée sur un impressionnant bloc d’angle de 951 m² (environ) dans un emplacement privilégié, cette superbe maison allie harmonieusement style, espace et vues à couper le souffle, ce qui la rend parfaite pour une famille en pleine croissance ou en expansion. Surélevée pour tirer pleinement parti de son environnement, la conception réfléchie de la maison crée un impact immédiat, en commençant par un grand hall d’entrée qui se jette dans un élégant salon formel et une salle à manger séparée, ainsi qu’un bureau spacieux (ou 6e chambre). À l’arrière, une cuisine ouverte spacieuse, ainsi qu’un espace repas et familial orienté au nord vous attendent, parfaits pour la détente et la connexion, et accède à la véranda / en plein air superbement située avec sa vue imprenable et son balcon extérieur. Le niveau supérieur comprend une salle de repos et quatre des cinq chambres aux dimensions généreuses, y compris une luxueuse suite parentale conçue pour capturer des vues panoramiques et dotée d’une retraite confortable pour les parents, d’une somptueuse salle de bains de style hôtelier et d’un spa avec vue ! Mettant l’accent sur un merveilleux flux intérieur-extérieur, au rez-de-chaussée arrière, une fantastique 2ème salle polyvalente offrant un accès à un immense espace sous la maison, et une porte coulissante directement vers l’extérieur, où les familles peuvent profiter d’un espace de divertissement ensoleillé sur une vaste zone bétonnée et une vaste cour arrière gazonnée. Les caractéristiques de luxe comprennent le chauffage par conduits et le refroidissement par évaporation par conduits, ainsi que le climatiseur à système split et les panneaux solaires. Tandis que le garage double donne accès à un abri d’auto double tandem pour un stationnement sécurisé pour 4 voitures ainsi qu’un excellent accès à la cour arrière. Fièrement commercialisé par Barry Plant Rowville - 9753 2828
Features:
- Air Conditioning
- Dishwasher
- Garage
- Parking
- Balcony Eingebettet in einen beeindruckenden 951 m² (ca.) Eckblock in bester Lage, verbindet dieses atemberaubende Haus nahtlos Stil, Raum und atemberaubende Aussicht und ist damit perfekt für eine wachsende oder wachsende Familie. Das durchdachte Design des Hauses, das so gestaltet ist, dass es die Umgebung voll ausnutzt, hinterlässt eine unmittelbare Wirkung, beginnend mit einem großen Eingangsfoyer, das in ein elegantes, formelles Wohnzimmer und ein separates Esszimmer sowie ein geräumiges Arbeitszimmer (oder 6. Schlafzimmer) übergeht. Auf der Rückseite erwartet Sie eine geräumige offene Küche und ein nach Norden ausgerichteter Essbereich und ein Familienbereich, der sich perfekt zum Entspannen und Verbinden eignet, und Zugang zum hervorragend positionierten Wintergarten/Außenbereich mit atemberaubender Aussicht und Außenbalkon. Die obere Etage verfügt über ein Rumpelzimmer und vier der fünf großzügig geschnittenen Schlafzimmer, darunter eine luxuriöse Master-Suite, die einen atemberaubenden Blick einfängt und über einen komfortablen Rückzugsort für Eltern sowie ein großzügiges Bad im Hotelstil und ein Spa mit Aussicht verfügt! Mit Schwerpunkt auf einem wunderbaren Innen-Außen-Fluss, unten im hinteren Erdgeschoss ein fantastischer 2. Rumpus / Mehrzweckraum mit Zugang zu einem riesigen Bereich unter dem Haus und einer Schiebetür direkt ins Freie, wo Familien einen sonnigen Unterhaltungsbereich auf einer weitläufigen betonierten Fläche und einem weitläufigen grasbewachsenen Hinterhof genießen können. Zu den luxuriösen Ausstattungsmerkmalen gehören eine Kanalheizung und eine kanalisierte Verdunstungskühlung sowie eine Split-System-Klimaanlage und Sonnenkollektoren. Die Doppelgarage bietet Zugang zu einem Doppeltandem-Carport für sicheres Parken für 4 Autos sowie einen hervorragenden Zugang zum Hinterhof. Stolz vermarktet von Barry Plant Rowville - 9753 2828
Features:
- Air Conditioning
- Dishwasher
- Garage
- Parking
- Balcony Situata su un imponente blocco d'angolo di 951 mq (circa) in una posizione privilegiata, questa splendida casa fonde perfettamente stile, spazio e viste mozzafiato, rendendola perfetta per una famiglia in crescita o in espansione. Elevata per sfruttare appieno l'ambiente circostante, il design accurato della casa crea un impatto immediato, a partire da un grande foyer d'ingresso che sfocia in un elegante salotto formale e in una sala da pranzo separata, e un ampio studio (o sesta camera da letto). Nella parte posteriore, una spaziosa cucina a pianta aperta, i pasti esposti a nord e l'area familiare ti aspettano, perfetti per il relax e la connessione, e accedono alla veranda/all'aperto superbamente posizionata con la sua vista mozzafiato e il balcone esterno. Il livello superiore dispone di una tavernetta e quattro delle cinque camere da letto di dimensioni generose, tra cui una lussuosa suite padronale progettata per catturare panorami mozzafiato e dotata di un confortevole rifugio per i genitori, e un sontuoso bagno privato in stile hotel e una spa con vista! Sottolineando un meraviglioso flusso interno-esterno, al piano terra posteriore al piano terra un fantastico 2 ° tavernetta / sala polivalente che offre l'accesso a un'enorme area sotto la casa, e una porta scorrevole diretta all'esterno, dove le famiglie possono godere di uno spazio di intrattenimento soleggiato su un'ampia area cementata e un vasto cortile erboso. Le caratteristiche di lusso includono il riscaldamento canalizzato e il raffrescamento evaporativo canalizzato, oltre a un condizionatore d'aria con sistema split e pannelli solari. Mentre il garage doppio offre l'accesso a un doppio posto auto coperto in tandem per un parcheggio custodito per 4 auto e un eccellente accesso al cortile posteriore. Commercializzato con orgoglio da Barry Plant Rowville - 9753 2828
Features:
- Air Conditioning
- Dishwasher
- Garage
- Parking
- Balcony