65 723 423 RUB
КАРТИНКИ ЗАГРУЖАЮТСЯ...
Дом (Продажа)
Ссылка:
EDEN-T101063597
/ 101063597
Ссылка:
EDEN-T101063597
Страна:
PT
Город:
Beja
Категория:
Жилая
Тип сделки:
Продажа
Тип недвижимости:
Дом
Площадь:
481 м²
Комнат:
7
Спален:
7
Ванных:
6
Гараж:
1
ПОХОЖИЕ ОБЪЯВЛЕНИЯ
ЦЕНЫ ЗА М² НЕДВИЖИМОСТИ В СОСЕДНИХ ГОРОДАХ
| Город |
Сред. цена м2 дома |
Сред. цена м2 квартиры |
|---|---|---|
| Бежа | 160 646 RUB | - |
| Алкасер-ду-Сал | 291 502 RUB | - |
| Эвора | 210 746 RUB | 598 162 RUB |
| Грандола | 530 191 RUB | 492 610 RUB |
| Сан-Браш-ди-Алпортел | 308 179 RUB | 267 519 RUB |
| Сан-Браш-ди-Алпортел | 295 541 RUB | 257 415 RUB |
| Каштру-Марин | 366 223 RUB | - |
| Аямонте | 324 443 RUB | - |
| Вила-Нова-де-Касела | 381 397 RUB | 487 437 RUB |
| Алтура | 437 114 RUB | - |
| Монте-Горду | - | 382 448 RUB |
| Боликейме | 399 802 RUB | - |
| Кабанаш-де-Тавира | 368 330 RUB | 452 759 RUB |
| Фару | 379 158 RUB | 424 918 RUB |
| Алгош | 302 388 RUB | - |
| Эштой | 411 375 RUB | - |
| Луш | 314 369 RUB | - |
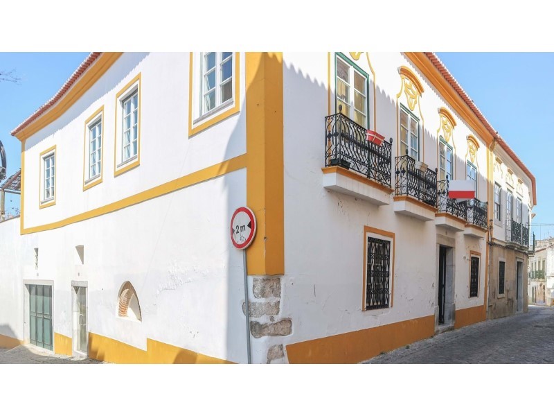


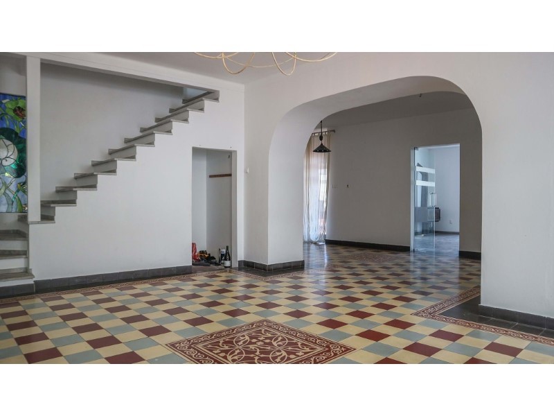






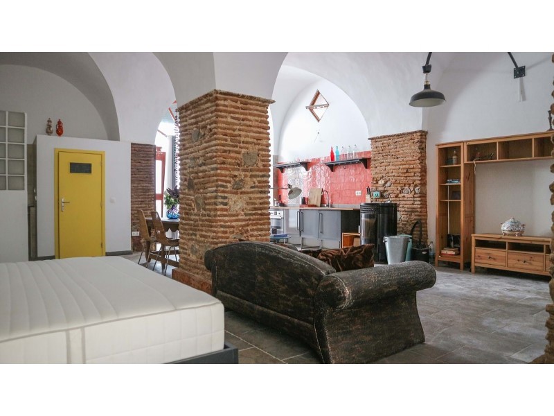



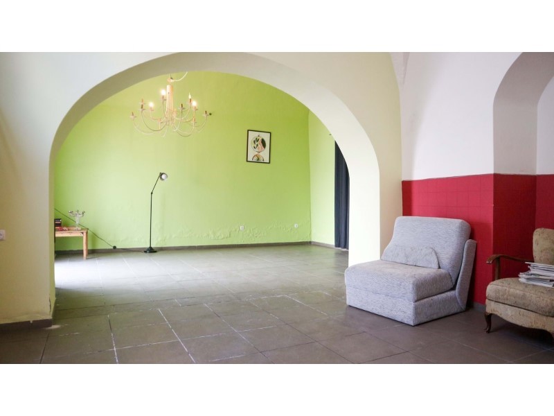

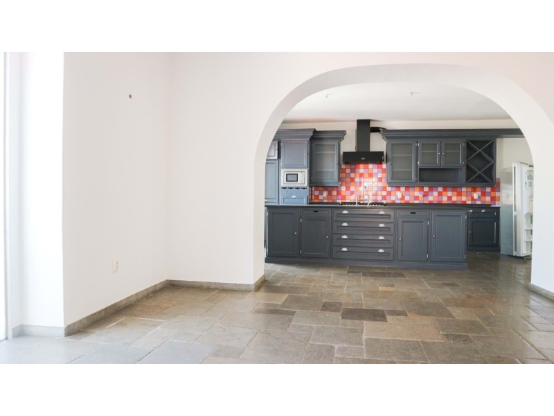
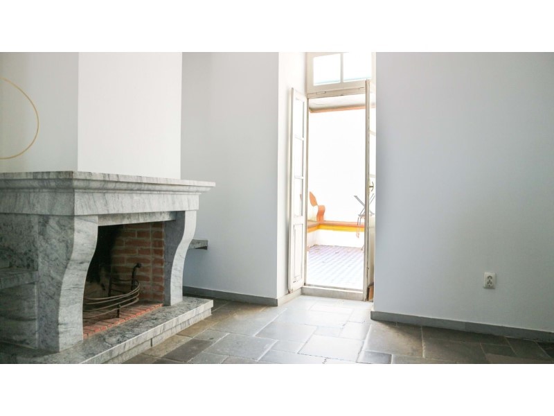

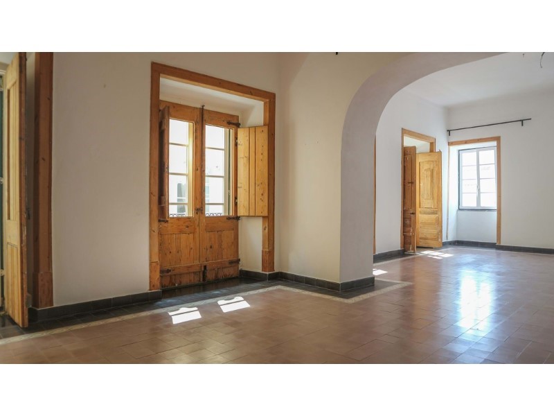
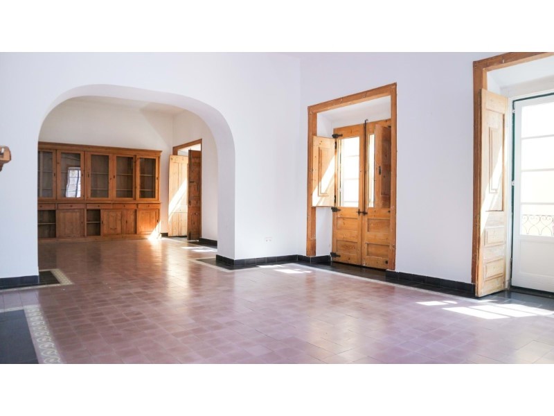

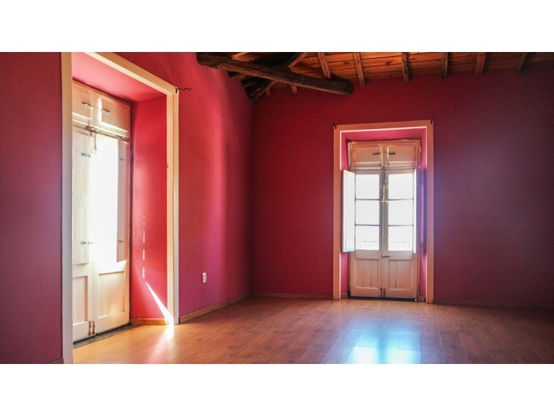
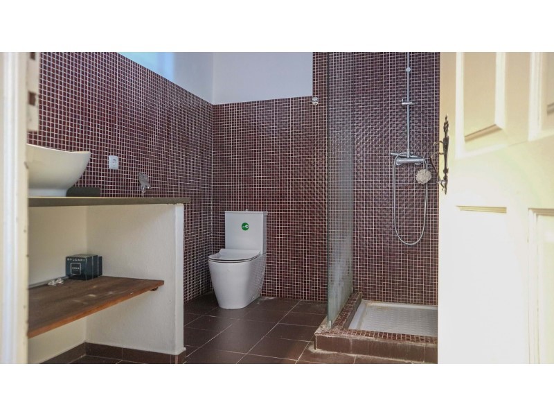


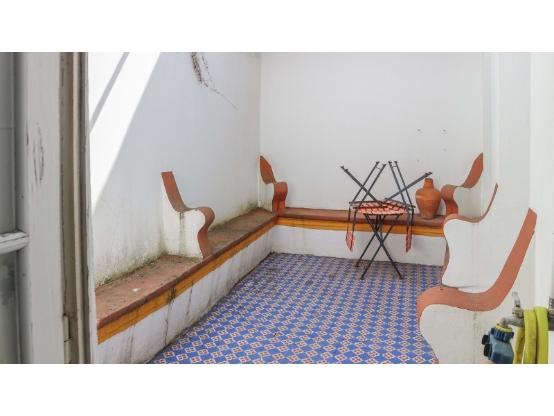
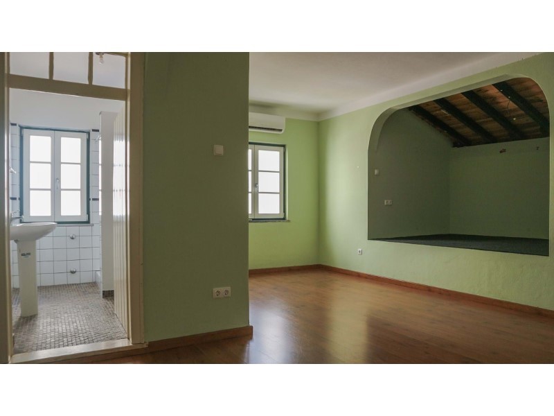


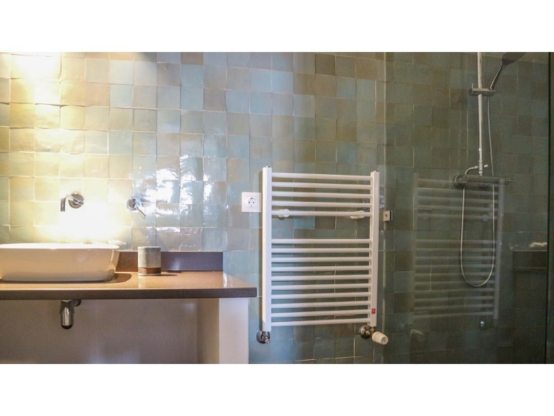

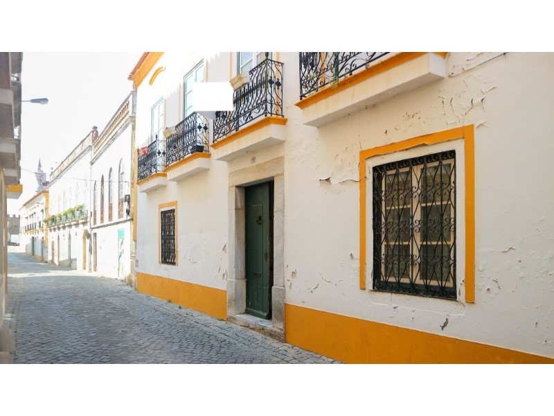
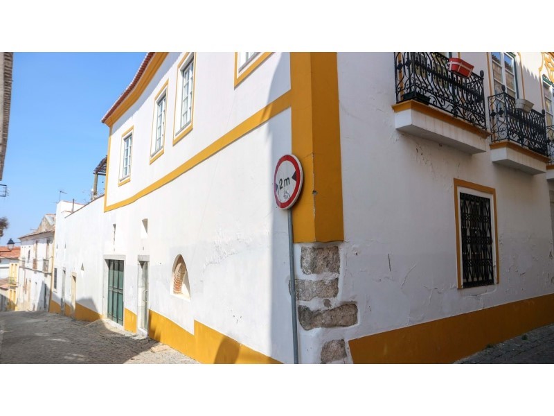


Renovation 2008 and 2013
Huge house on three floors with courtyard, small terraces and roof terrace
3 x Studios, main flat with 3 bedrooms
Further rooms available
Garage for two cars, storage
Extra rooms for renovation if desired
Further renovation work is needed for this historical house This exceptional historical vast town house is located in the historical part of Beja and has been converted from several dwellings. It offers 3 studio apartments, a flat on the first foor and in addition more rooms on the ground floor. The mainly renovated rooms are spacious, airy and light with varying tiles and wood floors, made to measure kitchens, grand bathrooms, high ceilings, outdoor spaces. The options are numerous depending on the requirements of a new owner. It needs more renovation but it is possible to move in asap. Could be ideal for a big generation family
Ideal to rent out
Could be used for a gallery or for public exhibitions
Could be good for commerical use as well House 1
Ground floor & First Floor
Entrance hall
Individual studio
Stone stairway to flat on first floor
Access to small terrace and to roof terrace
Stairs to top floorSecond floor
Open plan kitchen and living room with woodburner
Three bedrooms
Access to small terrace and roof terrace
Outdoor steps down to courtyardCourtyard at lower ground level
Two studio apartments with woodburners
Courtyard
Steps to roof terrace
Garage
Independent entrance from side street
Extra room for renovation
Entrance to first floor hallwayAmenities
Woodburner x 4 and a fireplace
Radiators on top floor
Underfloor heating in the living room on second floor
New electric water boiler and pump
Double glazing and wood shutters on the ground and first floor
Internet available in areaLocation
0km to Beja with all amenities
9km to Praia fluvial Cinco Reis (an inland lake beach)
147km to Faro airport, 173km to Lisbon airportOther Info
Not in operation as AL/guesthouse at present. Показать больше Показать меньше Construction 877m²
Année de construction avant 1951, éventuellement 1900
Rénovation 2008 et 2013
Grande maison sur trois étages avec cour, petites terrasses et terrasse sur le toit
3 x studios, appartement principal avec 3 chambres
Autres chambres disponibles
Garage pour deux voitures, rangement
Pièces supplémentaires à rénover si souhaité
Des travaux de rénovation sont nécessaires pour cette maison historique Cette exceptionnelle maison de ville historique est située dans la partie historique de Beja et a été convertie à partir de plusieurs habitations. Elle comprend 3 studios, un appartement au premier étage et d'autres pièces au rez-de-chaussée. Les pièces, pour la plupart rénovées, sont spacieuses, aérées et lumineuses, avec des carrelages et des sols en bois variés, des cuisines sur mesure, de grandes salles de bains, de hauts plafonds et des espaces extérieurs. Les options sont nombreuses et dépendent des besoins du nouveau propriétaire. La maison a besoin d'être rénovée, mais il est possible d'y emménager dès que possible. Pourrait être idéale pour une famille de grande génération
Idéal pour la location
Pourrait être utilisé comme galerie ou pour des expositions publiques
Pourrait être utilisé comme galerie ou pour des expositions publiques Maison 1
Rez-de-chaussée et premier étage
Hall d'entrée
Studio individuel
Escalier en pierre menant à l'appartement du premier étage
Accès à une petite terrasse et à la terrasse du toit
Escalier menant au dernier étageDeuxième étage
Cuisine ouverte et salon avec poêle à bois
Trois chambres à coucher
Accès à une petite terrasse et à une terrasse sur le toit
Escalier extérieur menant à la courCour au niveau inférieur
Deux studios avec poêle à bois
Cour intérieure
Escaliers menant à la terrasse sur le toit
Garage
Entrée indépendante depuis la rue latérale
Pièce supplémentaire à rénover
Entrée du couloir du premier étageÉquipements
- Poêle à bois x 4 et une cheminée
- Radiateurs au dernier étage
- Chauffage par le sol dans le salon au deuxième étage
- Nouveau chauffe-eau électrique et pompe
- Double vitrage et volets en bois au rez-de-chaussée et au premier étage
- Internet disponible dans la régionLocalisation
0 km de Beja avec toutes les commodités
9 km de la Praia fluvial Cinco Reis (plage sur un lac intérieur)
147 km de l'aéroport de Faro, 173 km de l'aéroport de Lisbonne
Autres Informations
N'est pas exploité comme AL/guesthouse pour le moment. Construção 877m²
Ano de construção anterior a 1951, possivelmente 1900
Renovação 2008 e 2013
Enorme casa de três andares com pátio, pequenos terraços e terraço na cobertura
3 apartamentos estúdio e 1 apartamento T3
Divisões adicionais
Garagem para dois carros, arrecadação
Divisões extra para renovação, se desejado
Necessita de obras de renovação nalgumas zonasEsta grande e maravilhosa casa está localizada na zona histórica de Beja e foi convertida a partir de várias habitações. Inclui 3 apartamentos estúdio, um apartamento T3 no primeiro andar e várias outras divisões no R/C. As zonas renovadas são espaçosas, arejadas e com muita luz natural, com azulejos variados e pisos de madeira, cozinhas sob medida, grandes casas de banho, tetos altos, espaços ao ar livre. As opções de utilização são inúmeras, dependendo dos requisitos do novo proprietário. Precisa ainda de algumas renovações, mas é possível habitar tal como se encontra. Seria ideal para uma família com várias gerações, ou ainda para arrendar.Pode ser usada como uma galeria, para exposições públicas, ou para uso comercial.Casa 1
R/C e 1º Andar
Hall de entrada
Estúdio individual
Escada de pedra para o apartamento no primeiro andar
Acesso ao pequeno terraço e ao terraço na cobertura
Escadas para o último andar2º andar
Cozinha e sala de estar em open plan com recuperador de calor
Três quartos
Acesso a um pequeno terraço e terraço na cobertura
Escadas ao ar livre até ao pátioPátio no nivel inferior
Dois estúdios com recuperadores de calor
Pátio
Escadas para o terraço
Garagem
Entrada independente pela lateral
Espaço extra para renovação
Entrada para o corredor no 1º andarCaracterísticas
4 recuperadores de calor e uma lareira
Radiadores no piso superior
Piso aquecido na sala de estar no segundo andar
Nova caldeira de água elétrica e bomba
Vidros duplos e persianas de madeira no R/C e primeiro andar
InternetLocalização
0 km de Beja com todas as comodidades
9 km até á praia fluvial - Cinco Reis
147 km do aeroporto de Faro, 173km do aeroporto de LisboaOutras infos
Atualmente não está em operação como AL. Year of construction pre 1951, eventually 1900
Renovation 2008 and 2013
Huge house on three floors with courtyard, small terraces and roof terrace
3 x Studios, main flat with 3 bedrooms
Further rooms available
Garage for two cars, storage
Extra rooms for renovation if desired
Further renovation work is needed for this historical house This exceptional historical vast town house is located in the historical part of Beja and has been converted from several dwellings. It offers 3 studio apartments, a flat on the first foor and in addition more rooms on the ground floor. The mainly renovated rooms are spacious, airy and light with varying tiles and wood floors, made to measure kitchens, grand bathrooms, high ceilings, outdoor spaces. The options are numerous depending on the requirements of a new owner. It needs more renovation but it is possible to move in asap. Could be ideal for a big generation family
Ideal to rent out
Could be used for a gallery or for public exhibitions
Could be good for commerical use as well House 1
Ground floor & First Floor
Entrance hall
Individual studio
Stone stairway to flat on first floor
Access to small terrace and to roof terrace
Stairs to top floorSecond floor
Open plan kitchen and living room with woodburner
Three bedrooms
Access to small terrace and roof terrace
Outdoor steps down to courtyardCourtyard at lower ground level
Two studio apartments with woodburners
Courtyard
Steps to roof terrace
Garage
Independent entrance from side street
Extra room for renovation
Entrance to first floor hallwayAmenities
Woodburner x 4 and a fireplace
Radiators on top floor
Underfloor heating in the living room on second floor
New electric water boiler and pump
Double glazing and wood shutters on the ground and first floor
Internet available in areaLocation
0km to Beja with all amenities
9km to Praia fluvial Cinco Reis (an inland lake beach)
147km to Faro airport, 173km to Lisbon airportOther Info
Not in operation as AL/guesthouse at present.