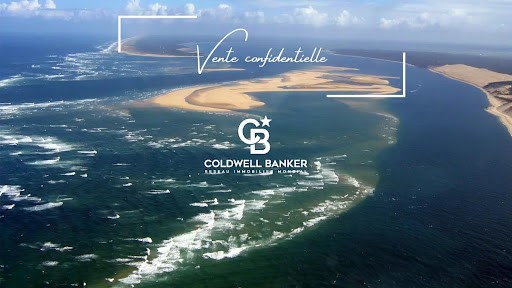91 567 541 RUB
84 127 678 RUB
106 967 536 RUB
91 983 757 RUB
93 544 567 RUB

As you enter, you will be captivated by the style of this home. It offers a kitchen, a living room, a dining room in a delightful veranda, an office, and a laundry room. On the sleeping quarters side, there are 6 bedrooms, some with mezzanines, 2 bathrooms, and 3 toilets.
The property also includes a garage and a wine cellar, all nestled on a beautifully landscaped 820 m² plot.
For your relaxation, a small terrace adjacent to the kitchen provides an intimate space, while a second north-facing terrace offers the desired coolness and could easily accommodate a pool. You'll appreciate the privacy of this space with no overlooking neighbors.
The living space can be reimagined to make it more spacious (60 m²), contemporary, and bright. You also have the option to move in immediately and let time and use guide your future renovations. The last four photos show possible versions for the renovation of the living area, a project designed by a local architect for the Living portion, awaiting your final ideas.
Energy Performance Certificate: Class D (195 kWh/m²/year) and Low Greenhouse Gas Emissions: Class D (41 kg CO²/m²/year).
Estimated annual energy costs for the property: between €2,444 and €3,306.
Information about potential risks associated with this property is available on the Georisques website: ... />Property price: €892 500 including agency fees, with €42 850 (including tax, at 5%) borne by the buyer.
For further information, please contact Christine BIANCHI. RSAC No. 854,067,62. Professional Liability Insurance No. 60660388. Показать больше Показать меньше Coldwell Banker Immoba Realty Agence immobilière Andernos-les-bains vous propose, dans le quartier du Betey, à proximité immédiate du Bassin, cette maison familiale pleine de caractère construite en 1947 et agrandie avec une structure en bois.
La villa propose une entrée, une cuisine, un salon, une salle à manger, un bureau ainsi qu'une buanderie. L'espace nuit, lui, dessert 6 chambres dont certaines avec des mezzanines, 2 salles de bains et 3 toilettes.
La propriété comprend également un garage et un chai, le tout sur un terrain magnifiquement arboré et paysagé de 820 m².
Pas de vis-à-vis.
Le terrain est piscinable.
Pour profiter encore plus d'espace et de lumière, lancez-vous dans votre propre projet : espace de vie spacieux (60m²), ouvert, contemporain et lumineux: des baies vitrées vers une terrasse Sud !
En zone UC, l'emprise totale est de 246 m².
DPE D (195 kWh/m²/an)et GES D ( 41 kgCO²/m²/an).
Estimation des coûts annuels d’énergie du logement : entre 2 444 € et 3 306 € par an.
Les informations sur les risques auxquels ce bien est exposé sont disponibles sur le site Géorisques : ... />Prix du bien: 899 850 € HAI, les honoraires de l'agence à la charge de l'acquéreur 42 850 € TTC soit 5% sont inclus.
Pour plus d'information, contactez Christine BIANCHI. RSAC n° 854 067 62. RCP n° 60660388.
Retrouvez tous nos biens sur IMMOBA. Coldwell Banker Immoba Realty Real Estate Agency in Andernos-les-Bains presents this charming family residence in the heart of the Betey district, just a stone's throw from the Bay. Built in 1947 and extended with a wooden structure, this house exudes character and charm.
As you enter, you will be captivated by the style of this home. It offers a kitchen, a living room, a dining room in a delightful veranda, an office, and a laundry room. On the sleeping quarters side, there are 6 bedrooms, some with mezzanines, 2 bathrooms, and 3 toilets.
The property also includes a garage and a wine cellar, all nestled on a beautifully landscaped 820 m² plot.
For your relaxation, a small terrace adjacent to the kitchen provides an intimate space, while a second north-facing terrace offers the desired coolness and could easily accommodate a pool. You'll appreciate the privacy of this space with no overlooking neighbors.
The living space can be reimagined to make it more spacious (60 m²), contemporary, and bright. You also have the option to move in immediately and let time and use guide your future renovations. The last four photos show possible versions for the renovation of the living area, a project designed by a local architect for the Living portion, awaiting your final ideas.
Energy Performance Certificate: Class D (195 kWh/m²/year) and Low Greenhouse Gas Emissions: Class D (41 kg CO²/m²/year).
Estimated annual energy costs for the property: between €2,444 and €3,306.
Information about potential risks associated with this property is available on the Georisques website: ... />Property price: €892 500 including agency fees, with €42 850 (including tax, at 5%) borne by the buyer.
For further information, please contact Christine BIANCHI. RSAC No. 854,067,62. Professional Liability Insurance No. 60660388.