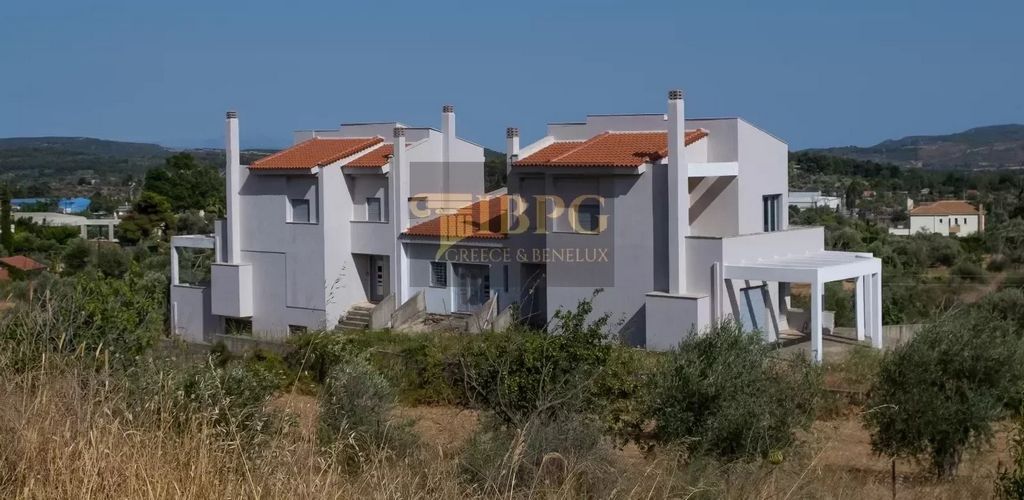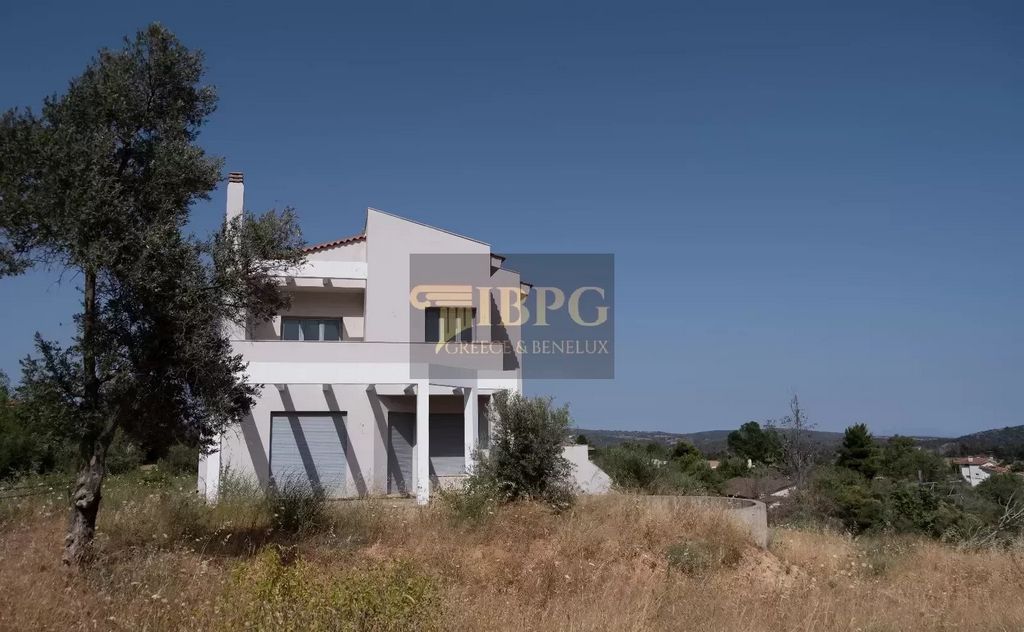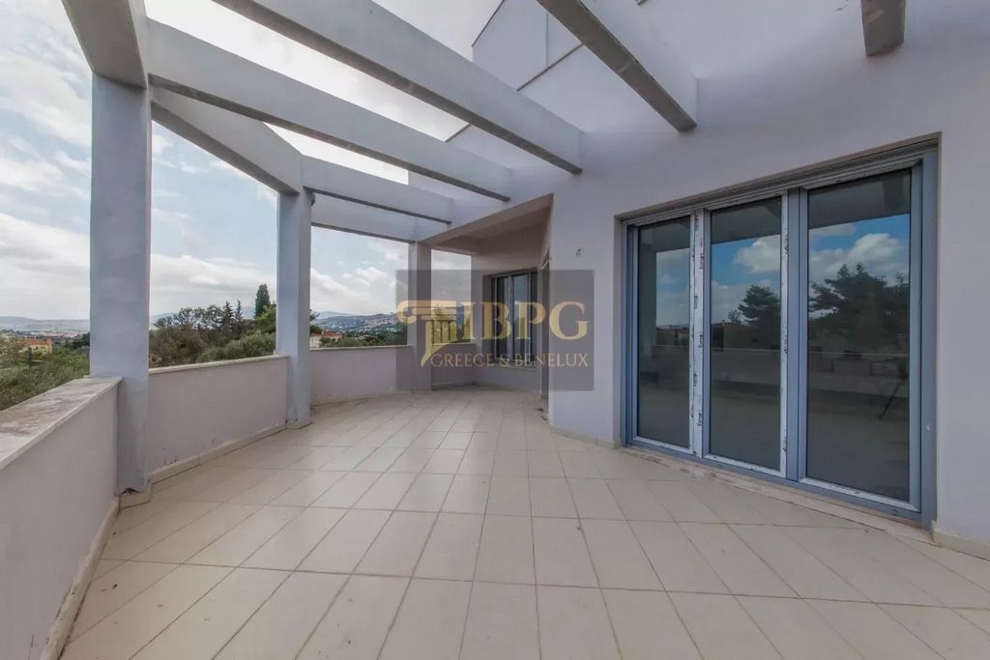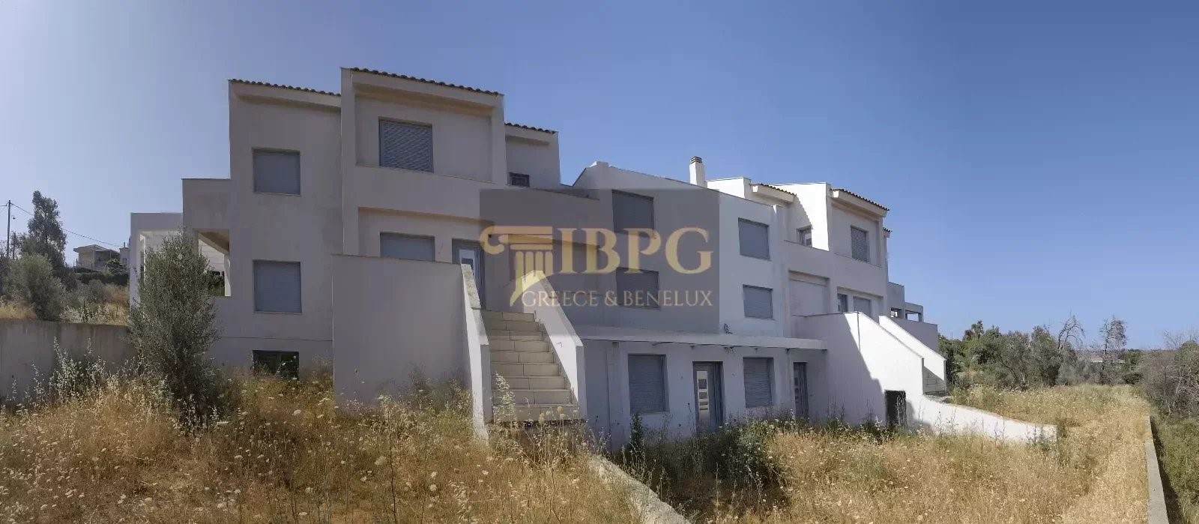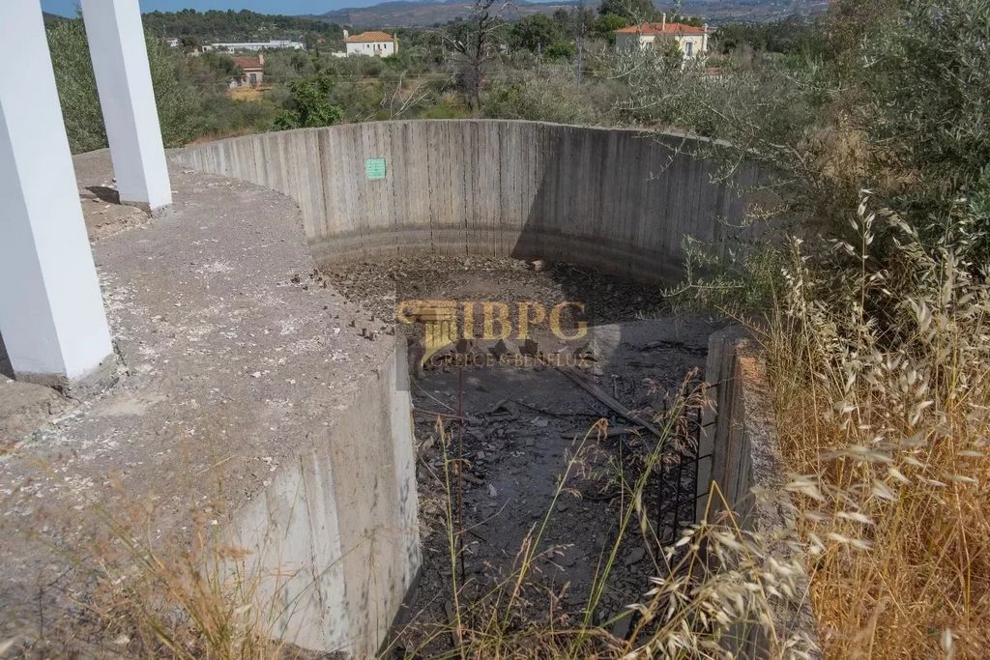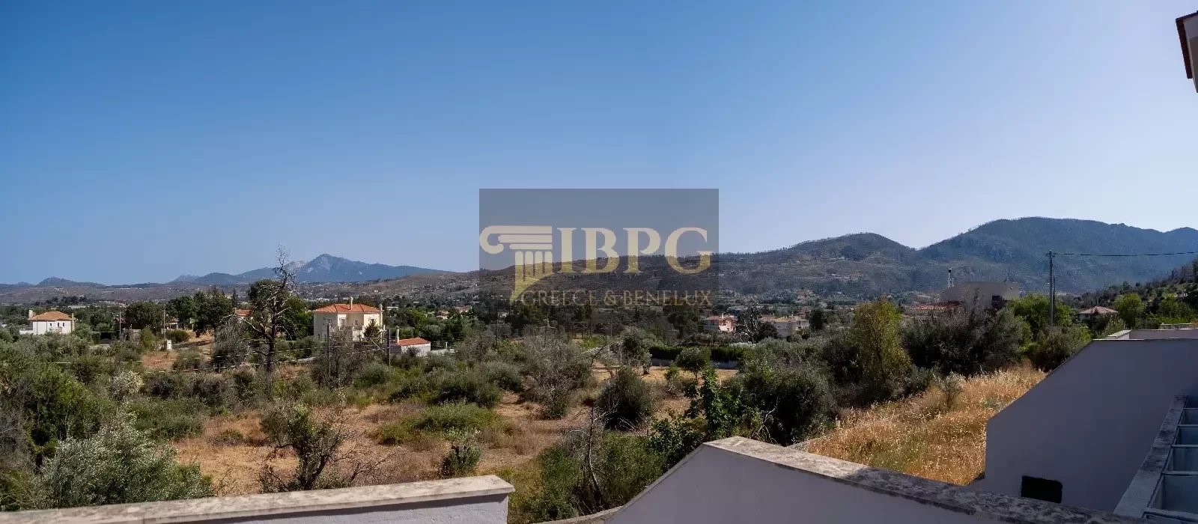КАРТИНКИ ЗАГРУЖАЮТСЯ...
Дросья - Готовый бизнес на продажу
133 168 652 RUB
Готовый бизнес (Продажа)
Ссылка:
EDEN-T100959059
/ 100959059
Complex of maisonettes built in 2014 on a plot of 2060 sq.m. in Afidnes, with a total area of 781 sq.m., at a point with unlimited views and direct access to the National Highway. It consists of three independent unfinished maisonettes, 85% finished, which can be adapted to the buyer's needs. Suitable for main or seasonal residence.The first maisonette, with a total area of 320 sq.m. (plot section 427 sq.m.) consists of 3 levels and an attic, and includes: 5 bedrooms, 2 bathrooms, 1 wc, spacious living room with fireplace, kitchen with pantry and dining room, boiler room, provision for sauna or hammam, storage room, large verandas, aluminum frames with thermal break and energy safety glass, garden 275 sq.m. with swimming pool.The second maisonette, with a total area of 141 sq.m. (plot section 160 sq.m.) consists of 2 levels and an attic, and includes: 3 bedrooms, 2 bathrooms, living room with fireplace, kitchen with food storage and dining room, boiler room, aluminum frames with thermal break and energy safety glass, garden 81 sq. .m.The third maisonette, with a total area of 320 sq.m. (plot section 1063 sq.m.) consists of 3 levels and an attic, and includes: 5 bedrooms, 2 bathrooms, 1 wc, spacious living room with fireplace, kitchen with pantry and dining room, boiler room, provision for sauna or hammam, storage room, large verandas, aluminum frames with thermal break and energy safety glass, garden 899 sq.m. with olive trees.
Показать больше
Показать меньше
Συγκρότημα μεζονετων κατασκευής 2014 σε οικόπεδο 2060 τ.μ. στις Αφίδνες, με συνολική επιφάνεια 781 τ.μ., σε σημείο με απεριόριστη θέα και άμεση πρόσβαση στην Εθνική Οδό. Αποτελείται απο τρείς ανεξάρτητες ημιτελείς μεζονέτες, αποπερατωμένες κατά 85%, που μπορούν να προσαρμοστούν στις ανάγκες του αγοραστή. Κατάλληλες για κύρια ή εποχιακή κατοικία.H πρώτη μεζονέτα, συνολικής επιφάνειας 320 τ.μ. (τμήμα οικοπέδου 427 τ.μ.) αποτελείται από 3 επίπεδα και σοφίτα, και περιλαμβάνει: 5 υπνοδωμάτια, 2 μπάνια, 1 wc, ευρύχωρο σαλόνι με τζάκι, κουζίνα με αποθήκη τροφίμων και τραπεζαρία, λεβητοστάσιο, πρόβλεψη για σάουνα ή χαμάμ, αποθήκη, μεγάλες βεράντες, κουφώματα αλουμινίου με θερμοδιακοπή και ενεργειακά τζάμια ασφαλείας, κήπο 275 τ.μ. με πισίνα.Η δεύτερη μεζονέτα, συνολικής επιφάνειας 141 τ.μ. (τμήμα οικοπέδου 160 τ.μ.) αποτελείται από 2 επίπεδα και σοφίτα, και περιλαμβάνει: 3 υπνοδωμάτια, 2 μπάνια, σαλόνι με τζάκι, κουζίνα με αποθήκη τροφίμων και τραπεζαρία, λεβητοστάσιο, κουφώματα αλουμινίου με θερμοδιακοπή και ενεργειακά τζάμια ασφαλείας, κήπο 81 τ.μ.Η τρίτη μεζονέτα, συνολικής επιφάνειας 320 τ.μ. (τμήμα οικοπέδου 1063 τ.μ.) αποτελείται από 3 επίπεδα και σοφίτα, και περιλαμβάνει: 5 υπνοδωμάτια, 2 μπάνια, 1 wc, ευρύχωρο σαλόνι με τζάκι, κουζίνα με αποθήκη τροφίμων και τραπεζαρία, λεβητοστάσιο, πρόβλεψη για σάουνα ή χαμάμ, αποθήκη, μεγάλες βεράντες, κουφώματα αλουμινίου με θερμοδιακοπή και ενεργειακά τζάμια ασφαλείας, κήπο 899 τ.μ. με ελαιόδεντρα.
Complexe de maisonnettes construites en 2014 sur un terrain de 2060 m². à Afidnes, d'une superficie totale de 781 m², à un point offrant une vue illimitée et un accès direct à la route nationale. Il se compose de trois maisonnettes indépendantes inachevées, terminées à 85%, qui peuvent être adaptées aux besoins de l'acheteur. Convient pour résidence principale ou saisonnière.La première maisonnette, d'une superficie totale de 320 m². (section terrain 427 m²) se compose de 3 niveaux et un grenier, et comprend : 5 chambres, 2 salles de bains, 1 wc, spacieux séjour avec cheminée, cuisine avec cellier et salle à manger, chaufferie, possibilité de sauna ou hammam , débarras, grandes vérandas, cadres en aluminium à rupture de pont thermique et verre de sécurité énergétique, jardin de 275 m². avec piscine.La deuxième maisonnette, d'une superficie totale de 141 m². (section terrain 160 m²) se compose de 2 niveaux et un grenier, et comprend : 3 chambres, 2 salles de bains, séjour avec cheminée, cuisine avec réserve alimentaire et salle à manger, chaufferie, charpentes en aluminium à rupture de pont thermique et sécurité énergétique. verre, jardin 81 m².La troisième maisonnette, d'une superficie totale de 320 m². (section terrain 1063 m²) se compose de 3 niveaux et un grenier, et comprend : 5 chambres, 2 salles de bains, 1 wc, spacieux séjour avec cheminée, cuisine avec cellier et salle à manger, chaufferie, possibilité de sauna ou hammam , débarras, grandes vérandas, cadres en aluminium à rupture de pont thermique et verre de sécurité énergétique, jardin 899 m². avec des oliviers.
Complex of maisonettes built in 2014 on a plot of 2060 sq.m. in Afidnes, with a total area of 781 sq.m., at a point with unlimited views and direct access to the National Highway. It consists of three independent unfinished maisonettes, 85% finished, which can be adapted to the buyer's needs. Suitable for main or seasonal residence.The first maisonette, with a total area of 320 sq.m. (plot section 427 sq.m.) consists of 3 levels and an attic, and includes: 5 bedrooms, 2 bathrooms, 1 wc, spacious living room with fireplace, kitchen with pantry and dining room, boiler room, provision for sauna or hammam, storage room, large verandas, aluminum frames with thermal break and energy safety glass, garden 275 sq.m. with swimming pool.The second maisonette, with a total area of 141 sq.m. (plot section 160 sq.m.) consists of 2 levels and an attic, and includes: 3 bedrooms, 2 bathrooms, living room with fireplace, kitchen with food storage and dining room, boiler room, aluminum frames with thermal break and energy safety glass, garden 81 sq. .m.The third maisonette, with a total area of 320 sq.m. (plot section 1063 sq.m.) consists of 3 levels and an attic, and includes: 5 bedrooms, 2 bathrooms, 1 wc, spacious living room with fireplace, kitchen with pantry and dining room, boiler room, provision for sauna or hammam, storage room, large verandas, aluminum frames with thermal break and energy safety glass, garden 899 sq.m. with olive trees.
Complejo de dúplex construido en 2014 en una parcela de 2060 m² en Afidnes, con una superficie total de 781 m², en una zona con vistas ilimitadas y acceso directo a la Carretera Nacional. Consta de tres dúplex independientes sin terminar, terminados en un 85%, que se pueden adaptar a las necesidades del comprador. Adecuado para residencia principal o de temporada.El primer dúplex, con una superficie total de 320 m² (parte de una parcela de 427 m²) consta de 3 niveles y una buhardilla, e incluye: 5 dormitorios, 2 baños, 1 aseo, amplio salón con chimenea, cocina con almacén de alimentos y comedor, sala de calderas, provisión para sauna o hammam, trastero, amplias terrazas, marcos de aluminio con rotura de puente térmico y acristalamiento de bajo consumo, jardín de 275 m² con piscina.El segundo dúplex, con una superficie total de 141 m² (parte de una parcela de 160 m²) consta de 2 niveles y una buhardilla, e incluye: 3 dormitorios, 2 baños, salón con chimenea, cocina con almacén de alimentos y comedor, sala de calderas, carpintería de aluminio con rotura de puente térmico y acristalamiento de bajo consumo, jardín de 81 m².El tercer dúplex, con una superficie total de 320 m² (parte de una parcela de 1063 m²) consta de 3 niveles y una buhardilla, e incluye: 5 dormitorios, 2 baños, 1 aseo, amplio salón con chimenea, cocina con almacén de alimentos y comedor, sala de calderas, provisión para sauna o hammam, trastero, amplias terrazas, marcos de aluminio con rotura de puente térmico y acristalamiento energético, jardín de 899 m² con olivos.
Komplex von Maisonetten, der im Jahr 2014 auf einem Grundstück von 2060 m² in Afidnes mit einer Gesamtfläche von 781 m² erbaut wurde, in einem Gebiet mit unbegrenzter Aussicht und direktem Zugang zur Nationalstraße. Es besteht aus drei unabhängigen unfertigen Maisonettes, 85% fertiggestellt, die an die Bedürfnisse des Käufers angepasst werden können. Geeignet für den Haupt- oder Saisonwohnsitz.Die erste Maisonette mit einer Gesamtfläche von 320 m² (Teil eines Grundstücks von 427 m²) besteht aus 3 Ebenen und einem Dachgeschoss und umfasst: 5 Schlafzimmer, 2 Bäder, 1 WC, geräumiges Wohnzimmer mit Kamin, Küche mit Lebensmittellager und Esszimmer, Heizraum, Sauna oder Hammam, Abstellraum, große Veranden, Aluminiumrahmen mit thermischer Trennung und energieeffizienter Verglasung, Garten von 275 m² mit Swimmingpool.Die zweite Maisonette, mit einer Gesamtfläche von 141 m² (Teil eines Grundstücks von 160 m²), besteht aus 2 Ebenen und einem Dachgeschoss und umfasst: 3 Schlafzimmer, 2 Bäder, Wohnzimmer mit Kamin, Küche mit Lebensmittellager und Esszimmer, Heizraum, Aluminiumrahmen mit thermischer Trennung und energieeffizienter Verglasung, Garten 81 m².Die dritte Maisonette mit einer Gesamtfläche von 320 m² (Teil eines Grundstücks von 1063 m²) besteht aus 3 Ebenen und einem Dachgeschoss und umfasst: 5 Schlafzimmer, 2 Bäder, 1 WC, geräumiges Wohnzimmer mit Kamin, Küche mit Lebensmittellager und Esszimmer, Heizungsraum, Vorrichtung für Sauna oder Hammam, Abstellraum, große Veranden, Aluminiumrahmen mit thermischer Trennung und Energieverglasung, Garten von 899 m² mit Olivenbäumen.
Complesso di villette costruito nel 2014 su un terreno di 2060 mq ad Afidnes, con una superficie totale di 781 mq, in un'area con vista illimitata e accesso diretto alla Strada Nazionale. Si compone di tre maisonette indipendenti non finite, completate all'85%, che possono essere adattate alle esigenze dell'acquirente. Adatto per residenza principale o stagionale.La prima maisonette, con una superficie totale di 320 mq (parte di un terreno di 427 mq) è composta da 3 livelli e una mansarda, e comprende: 5 camere da letto, 2 bagni, 1 wc, ampio soggiorno con camino, cucina con conservazione degli alimenti e sala da pranzo, locale caldaia, predisposizione per sauna o hammam, ripostiglio, ampie verande, infissi in alluminio con taglio termico e vetrate ad alta efficienza energetica, giardino di 275 mq con piscina.La seconda maisonette, con una superficie totale di 141 mq (parte di un terreno di 160 mq) è composta da 2 livelli e una mansarda, e comprende: 3 camere da letto, 2 bagni, soggiorno con camino, cucina con conservazione degli alimenti e sala da pranzo, locale caldaia, infissi in alluminio con taglio termico e vetrate ad alta efficienza energetica, giardino 81 mq.La terza maisonette, con una superficie totale di 320 mq (parte di un terreno di 1063 mq) è composta da 3 livelli e una mansarda, e comprende: 5 camere da letto, 2 bagni, 1 wc, ampio soggiorno con camino, cucina con conservazione degli alimenti e sala da pranzo, locale caldaia, predisposizione per sauna o hammam, ripostiglio, ampie verande, infissi in alluminio con taglio termico e vetrate energetiche, giardino di 899 mq con ulivi.
Комплекс от мезонети, построен през 2014 г. върху парцел от 2060 кв.м. в Афиднес, с обща площ от 781 кв.м., в район с неограничени гледки и директен достъп до Националния път. Състои се от три независими недовършени мезонета, 85% завършени, които могат да бъдат адаптирани към нуждите на купувача. Подходящ за основно или сезонно пребиваване.Първият мезонет, с обща площ от 320 кв.м. (част от парцел от 427 кв.м.) се състои от 3 нива и таванско помещение и включва: 5 спални, 2 бани, 1 тоалетна, просторен хол с камина, кухня с съхранение на храна и трапезария, котелно помещение, помещение за сауна или турска баня, складово помещение, големи веранди, алуминиева дограма с термопрекъсване и енергийно ефективно остъкляване, градина от 275 кв.м. с басейн.Вторият мезонет, с обща площ от 141 кв.м. (част от парцел от 160 кв.м.) се състои от 2 нива и таванско помещение и включва: 3 спални, 2 бани, дневна с камина, кухня със склад за храна и трапезария, котелно помещение, алуминиева дограма с термопрекъсване и енергийно ефективно остъкляване, двор 81 кв.м.Третият мезонет, с обща площ от 320 кв.м. (част от парцел от 1063 кв.м.) се състои от 3 нива и таванско помещение и включва: 5 спални, 2 бани, 1 тоалетна, просторна всекидневна с камина, кухня със съхранение на храна и трапезария, котелно помещение, провизия за сауна или хамам, складово помещение, големи веранди, алуминиева дограма с термопрекъсване и енергийно остъкляване, градина от 899 кв.м. с маслинови дръвчета.
Ссылка:
EDEN-T100959059
Страна:
GR
Город:
Afidnes
Почтовый индекс:
19014
Категория:
Коммерческая
Тип сделки:
Продажа
Тип недвижимости:
Готовый бизнес
Площадь:
781 м²
Комнат:
30
Спален:
13
Этаж:
1
ЦЕНЫ ЗА М² НЕДВИЖИМОСТИ В СОСЕДНИХ ГОРОДАХ
| Город |
Сред. цена м2 дома |
Сред. цена м2 квартиры |
|---|---|---|
| Большие Афины | - | 329 828 RUB |
| Афины | 346 192 RUB | 351 186 RUB |
| Глифада | - | 315 534 RUB |
| Аттика | 188 181 RUB | 250 388 RUB |
| Эгейские острова | 442 885 RUB | - |
| Крит | 219 177 RUB | 189 842 RUB |
| Элунда | 305 626 RUB | - |
| Ласитион | 163 074 RUB | 166 096 RUB |
| Мугла | 32 736 RUB | 24 508 RUB |
| Пловдивская область | 31 439 RUB | - |
| Хасковская область | - | 56 078 RUB |
