КАРТИНКИ ЗАГРУЖАЮТСЯ...
Дом (Продажа)
Ссылка:
EDEN-T100914357
/ 100914357
Ссылка:
EDEN-T100914357
Страна:
FR
Город:
Couiza
Почтовый индекс:
11190
Категория:
Жилая
Тип сделки:
Продажа
Тип недвижимости:
Дом
Площадь:
133 м²
Комнат:
5
Спален:
2
Ванных:
1
Туалетов:
2
ЦЕНЫ ЗА М² НЕДВИЖИМОСТИ В СОСЕДНИХ ГОРОДАХ
| Город |
Сред. цена м2 дома |
Сред. цена м2 квартиры |
|---|---|---|
| Кийан | 126 293 RUB | - |
| Лиму | 175 766 RUB | - |
| Каркасон | 185 010 RUB | 134 162 RUB |
| Восточные Пиренеи | 240 463 RUB | 274 026 RUB |
| Кастельнодари | 145 827 RUB | - |
| Лезиньян-Корбьер | 157 295 RUB | - |
| Фуа | 139 063 RUB | - |
| Тараскон-сюр-Арьеж | 97 978 RUB | - |
| Сижан | 184 943 RUB | - |
| Арьеж | 148 507 RUB | - |

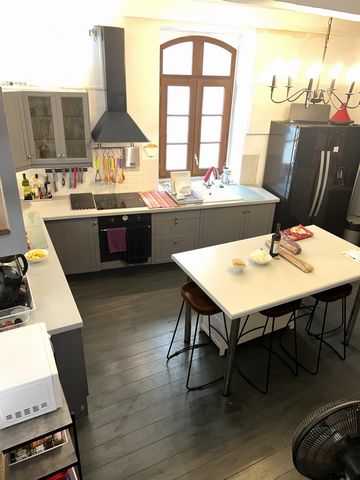
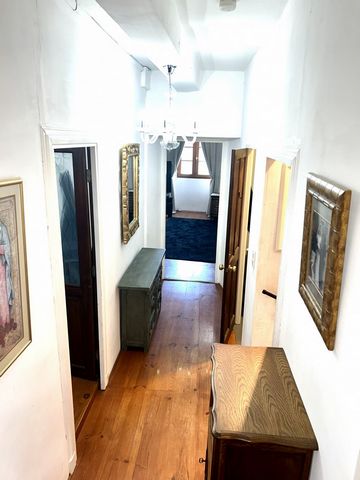
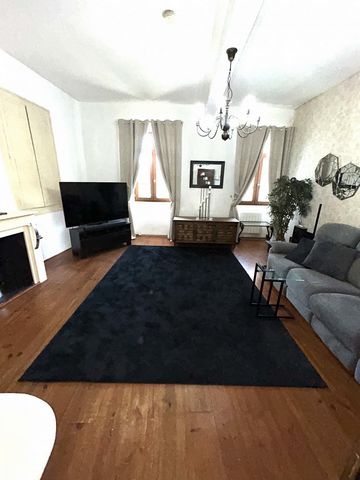
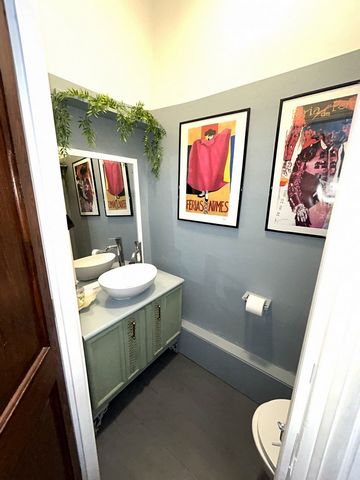
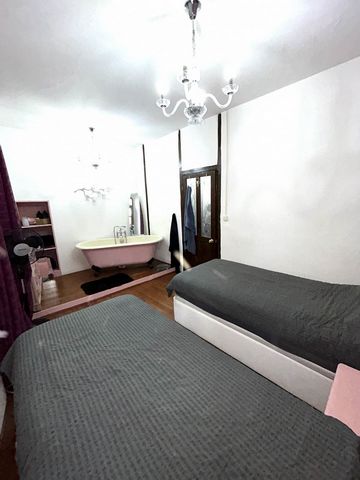

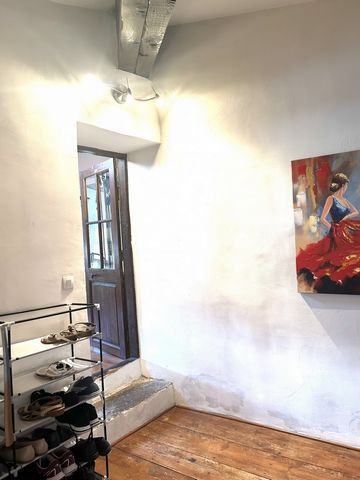

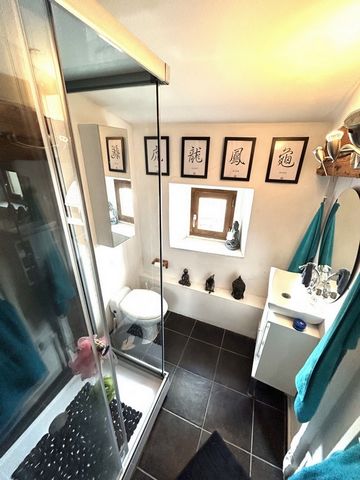
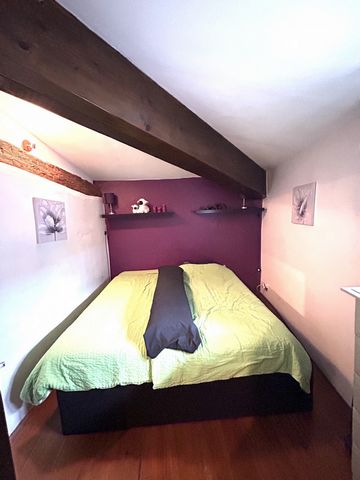
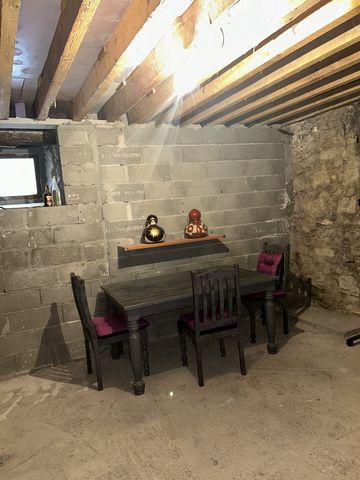
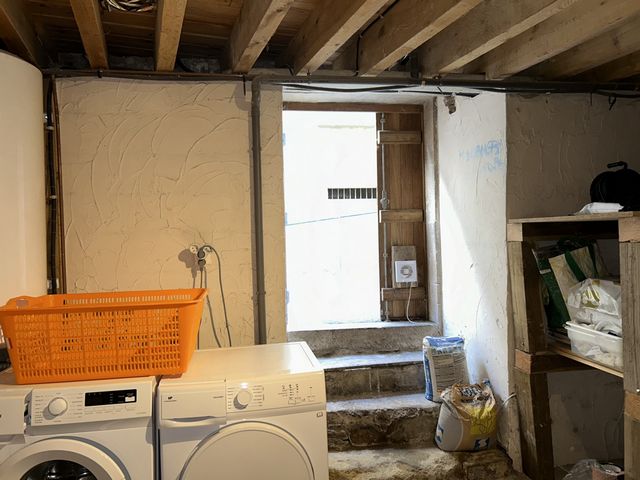
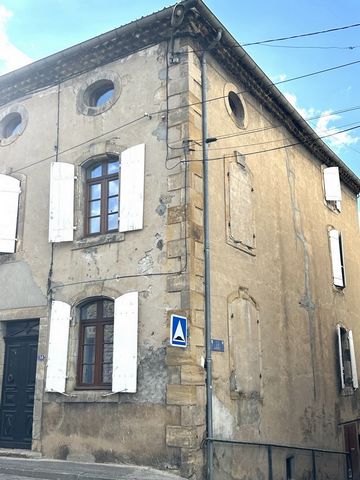
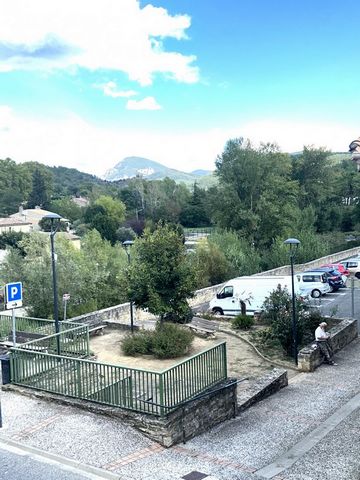
The living rooms are on the ground floor:
- the entrance is through a beautiful wooden door opening onto a small entrance hall opening onto a dining room of 20m2,
- after a hallway is the open and equipped kitchen of 18 m2,
- Through this level, and with the help of a milling ladder, we access in the basement, the cellar of 35m2 with access to the outside.
On the 1st floor, served by a wooden staircase, a corridor which gives access to a bedroom open to a bathroom area of 13.50m2, 1 toilet and currently a living room of 25 m2 which can be used as a 3rd bedroom.
On the 2nd floor, a landing of 6m2 offers a beautiful storage space and distributes 1 bedroom of 12m2, as well as 1 multipurpose room which can be used as a 4th bedroom of 26m2, a very functional shower room/WC of 3.50m2.
All windows are wooden with double glazing, parquet floors. Показать больше Показать меньше La superficie habitable de 133 m2, el potencial para 4 hermosos dormitorios y el impecable mantenimiento, son los principales activos de esta casa de carácter renovada con buen gusto en 3 lados.
Las salas de estar se encuentran en la planta baja:
- La entrada es a través de una hermosa puerta de madera que se abre a un pequeño hall de entrada que se abre a un comedor de 20m2,
- después de un pasillo se encuentra la cocina abierta y equipada de 18 m2,
- A través de este nivel, y con la ayuda de una escalera de fresado, accedemos en el sótano, a la bodega de 35m2 con salida al exterior.
En la 1ª planta, servida por una escalera de madera, un pasillo que da acceso a un dormitorio abierto a una zona de baño de 13,50m2, 1 aseo y actualmente un salón comedor de 25 m2 que se puede utilizar como 3º dormitorio.
En la 2ª planta, un rellano de 6m2 ofrece un precioso espacio de almacenamiento y distribuye 1 dormitorio de 12m2, así como 1 sala polivalente que se puede utilizar como 4º dormitorio de 26m2, un cuarto de ducha/WC muy funcional de 3,50m2.
Todas las ventanas son de madera con doble acristalamiento, suelos de parquet. La surface habitable de 133 m 2, le potentiel de 4 belles chambres et l'entretien irréprochable, sont les atouts principaux de cette maison de caractère sur 3 faces rénovée avec goût .
Les pièces à vivre se trouvent en rez de chaussée :
- l'entrée se fait par une belle porte en bois donnant sur un petit sas d'entrée s'ouvrant sur une salle à manger de 20m2,
- après un dégagement se trouve la cuisine ouverte et équipée de 18 m2,
- par ce niveau, et à l'aide d'une échelle meunière, nous accédons en sous sol, à la cave de 35m2 avec accès vers l'extérieur.
Au 1er étage, desservit par un escalier en bois, un couloir qui donne accès à une chambre ouverte sur un coin bain de 13,50m2 , 1 WC et actuellement un salon de 25 m2 qui peut ête utilisé en 3ème chambre .
Au 2ème étage, un pallier de 6m2 offre un bel espace rangement et distribue 1 chambre de 12m2, ainsi qu' 1 salle polyvalente qui peux servir de 4 ème chambre de 26m2, une salle d'eau/WC très fonctionnelle de 3,50m2.
Toutes les fenêtres sont en bois avec double vitrage, les sols en parquets. The living area of 133 m2, the potential for 4 beautiful bedrooms and the impeccable maintenance, are the main assets of this tastefully renovated house of character on 3 sides.
The living rooms are on the ground floor:
- the entrance is through a beautiful wooden door opening onto a small entrance hall opening onto a dining room of 20m2,
- after a hallway is the open and equipped kitchen of 18 m2,
- Through this level, and with the help of a milling ladder, we access in the basement, the cellar of 35m2 with access to the outside.
On the 1st floor, served by a wooden staircase, a corridor which gives access to a bedroom open to a bathroom area of 13.50m2, 1 toilet and currently a living room of 25 m2 which can be used as a 3rd bedroom.
On the 2nd floor, a landing of 6m2 offers a beautiful storage space and distributes 1 bedroom of 12m2, as well as 1 multipurpose room which can be used as a 4th bedroom of 26m2, a very functional shower room/WC of 3.50m2.
All windows are wooden with double glazing, parquet floors. La superficie abitabile di 133 m2, il potenziale per 4 belle camere da letto e la manutenzione impeccabile, sono i principali punti di forza di questa casa di carattere ristrutturata con gusto su 3 lati.
I soggiorni si trovano al piano terra:
- l'ingresso avviene attraverso una bella porta di legno che si apre su un piccolo ingresso che si apre su una sala da pranzo di 20m2,
- dopo un corridoio si trova la cucina aperta e attrezzata di 18 m2,
- Attraverso questo livello, e con l'aiuto di una scala di fresatura, accediamo al seminterrato, alla cantina di 35m2 con accesso all'esterno.
Al 1 ° piano, servito da una scala in legno, un corridoio che dà accesso a una camera da letto aperta su una zona bagno di 13,50 m2, 1 bagno e attualmente un soggiorno di 25 m2 che può essere utilizzato come 3 ° camera da letto.
Al 2 ° piano, un pianerottolo di 6 m2 offre un bellissimo spazio di archiviazione e distribuisce 1 camera da letto di 12 m2, oltre a 1 sala polivalente che può essere utilizzata come 4 ° camera da letto di 26 m2, un bagno con doccia / WC molto funzionale di 3,50 m2.
Tutti gli infissi sono in legno con doppi vetri, pavimenti in parquet. De bewoonbare oppervlakte van 133 m2, het potentieel voor 4 mooie slaapkamers en het onberispelijke onderhoud, zijn de belangrijkste troeven van dit smaakvol gerenoveerde huis met karakter aan 3 zijden.
De woonkamers bevinden zich op de begane grond:
- de entree is via een mooie houten deur die uitkomt op een kleine hal die uitkomt op een eetkamer van 20m2,
- na een gang is de open en uitgeruste keuken van 18 m2,
- Via dit niveau, en met behulp van een freesladder, hebben we toegang in de kelder, de kelder van 35m2 met toegang naar buiten.
Op de 1e verdieping, bediend door een houten trap, een gang die toegang geeft tot een slaapkamer open naar een badkamer van 13,50m2, 1 toilet en momenteel een woonkamer van 25 m2 die kan worden gebruikt als 3e slaapkamer.
Op de 2e verdieping biedt een overloop van 6m2 een mooie opslagruimte en verdeelt 1 slaapkamer van 12m2, evenals 1 multifunctionele ruimte die kan worden gebruikt als een 4e slaapkamer van 26m2, een zeer functionele doucheruimte/toilet van 3,50m2.
Alle ramen zijn van hout met dubbele beglazing, parketvloeren.