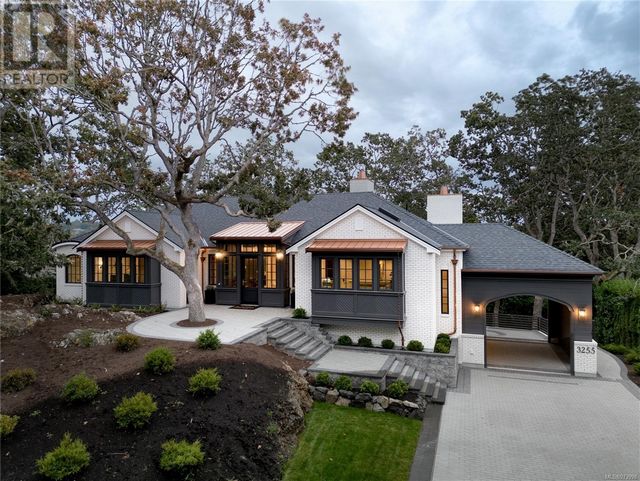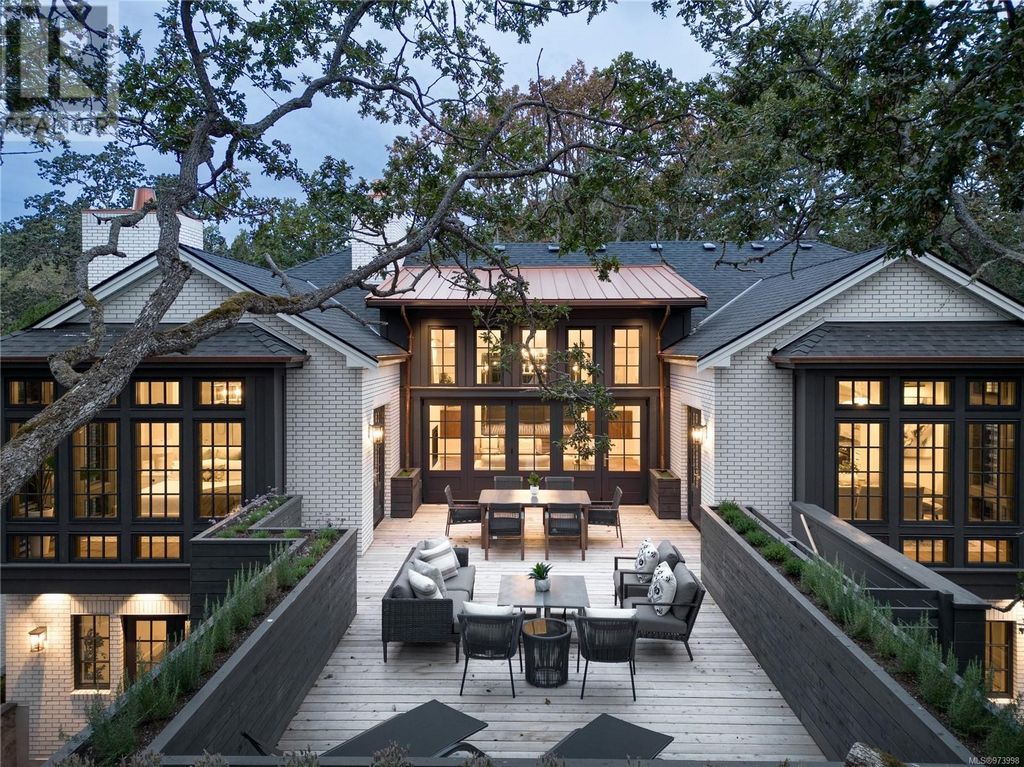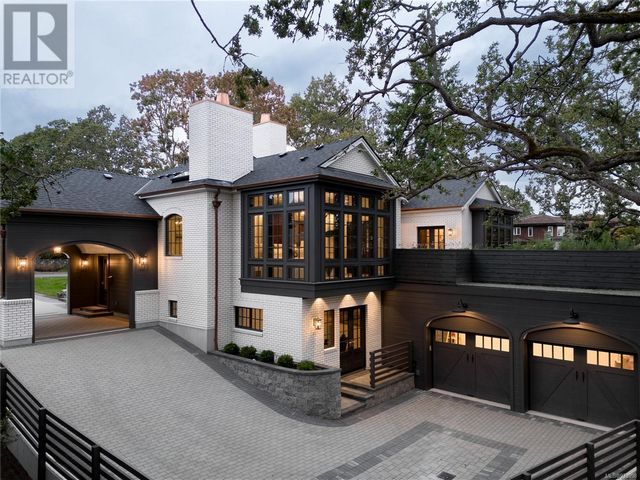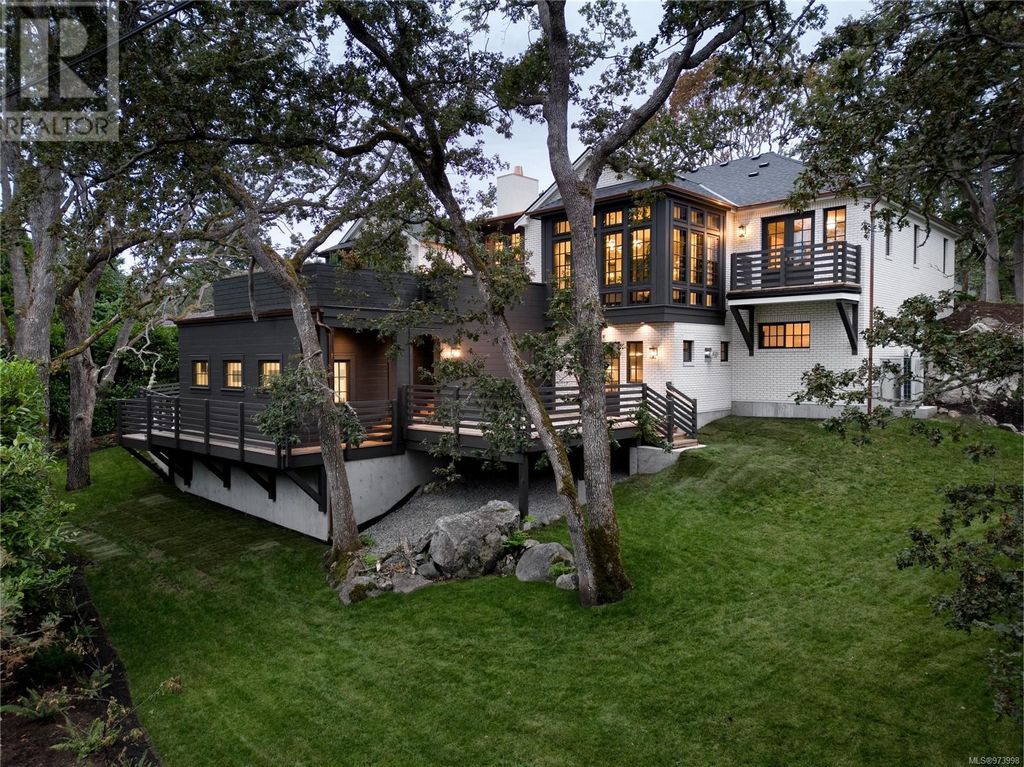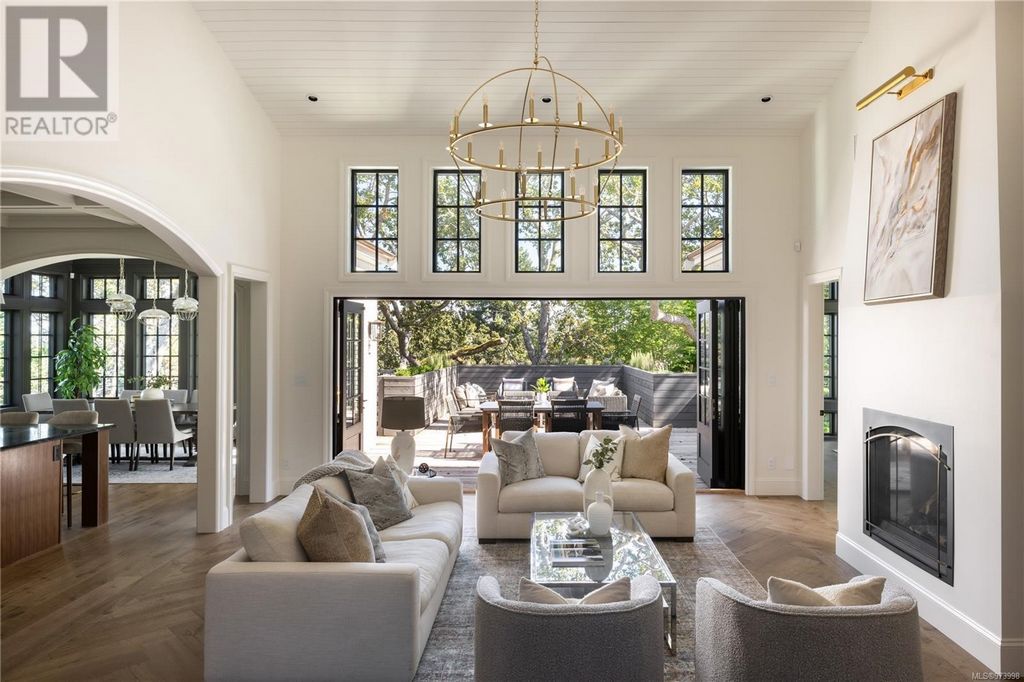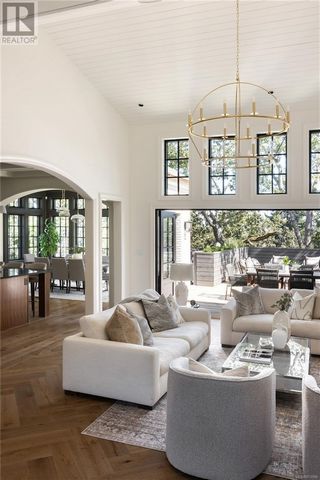КАРТИНКИ ЗАГРУЖАЮТСЯ...
Дом (Продажа)
Ссылка:
EDEN-T100910247
/ 100910247
3255 Norfolk Road is a masterpiece of contemporary living seamlessly nestled within a Gary Oak tree canopy in the prestigious Uplands neighbourhood. Designed by Russell Treloar and built by Method Built Homes, this 21st-century architectural gem exudes the romance of the Arts and Crafts style. Spreading 4,967 square feet, featuring five bedrooms and five bathrooms, this home offers an abundance of family living and entertainment space. The heart of this home is its chefâs kitchen, featuring dual islands and a premium appliance package from La Cornue, Wolf, and Sub-Zero. High-end finishes grace every corner, including White Oak and Marble flooring, exuding an air of sophistication and timeless elegance. This home exceeds Step Code 3 performance standards, ensuring eco-friendliness and energy savings for the environmentally conscious homeowner. The H-shaped floor plan offers symmetry on the east and west façades, with a charming porte cochère to the south and an attached garage to the east. A one-story appearance from Norfolk Road was carefully maintained, integrating the structure harmoniously within its environment. Designed to harness natural sunlight despite the dense tree canopy, the living spaces offer breathtaking views of the surrounding oak trees and broader landscape. An oversized double garage features a roof deck that serves as an outdoor living space, offering distant views of Loon Bay to the northeast. The primary exterior cladding features a classic wire-cut, cream-coloured brick that beautifully anchors the structure to the site. Soldier-course lintels at window heads and a continuous decorative brick corbel and frieze at the eaves underscore the meticulous craftsmanship. Wall dormers and gable-end bays on the front and rear elevations boast standing seam weathered copper roofing, adding character to the roofline. Experience the epitome of West Coast living in this one-of-a-kind meticulously designed Uplands residence. (id:57238)
Показать больше
Показать меньше
3255 Norfolk Road is a masterpiece of contemporary living seamlessly nestled within a Gary Oak tree canopy in the prestigious Uplands neighbourhood. Designed by Russell Treloar and built by Method Built Homes, this 21st-century architectural gem exudes the romance of the Arts and Crafts style. Spreading 4,967 square feet, featuring five bedrooms and five bathrooms, this home offers an abundance of family living and entertainment space. The heart of this home is its chefâs kitchen, featuring dual islands and a premium appliance package from La Cornue, Wolf, and Sub-Zero. High-end finishes grace every corner, including White Oak and Marble flooring, exuding an air of sophistication and timeless elegance. This home exceeds Step Code 3 performance standards, ensuring eco-friendliness and energy savings for the environmentally conscious homeowner. The H-shaped floor plan offers symmetry on the east and west façades, with a charming porte cochère to the south and an attached garage to the east. A one-story appearance from Norfolk Road was carefully maintained, integrating the structure harmoniously within its environment. Designed to harness natural sunlight despite the dense tree canopy, the living spaces offer breathtaking views of the surrounding oak trees and broader landscape. An oversized double garage features a roof deck that serves as an outdoor living space, offering distant views of Loon Bay to the northeast. The primary exterior cladding features a classic wire-cut, cream-coloured brick that beautifully anchors the structure to the site. Soldier-course lintels at window heads and a continuous decorative brick corbel and frieze at the eaves underscore the meticulous craftsmanship. Wall dormers and gable-end bays on the front and rear elevations boast standing seam weathered copper roofing, adding character to the roofline. Experience the epitome of West Coast living in this one-of-a-kind meticulously designed Uplands residence. (id:57238)
3255 Norfolk Road è un capolavoro di vita contemporanea perfettamente incastonato all'interno di un baldacchino di Gary Oak nel prestigioso quartiere di Uplands. Progettato da Russell Treloar e costruito da Method Built Homes, questo gioiello architettonico del 21° secolo emana il romanticismo dello stile Arts and Crafts. Con una superficie di 4.967 piedi quadrati, con cinque camere da letto e cinque bagni, questa casa offre un'abbondanza di spazi abitativi e di intrattenimento per la famiglia. Il cuore di questa casa è la cucina dello chef, con doppie isole e un pacchetto di elettrodomestici premium di La Cornue, Wolf e Sub-Zero. Finiture di alta gamma abbelliscono ogni angolo, tra cui il rovere bianco e i pavimenti in marmo, che emanano un'aria di raffinatezza ed eleganza senza tempo. Questa casa supera gli standard di prestazione Step Code 3, garantendo eco-compatibilità e risparmio energetico per il proprietario di casa attento all'ambiente. La pianta a forma di H offre simmetria sulle facciate est e ovest, con un'affascinante porte cochRe a sud e un garage annesso a est. L'aspetto a un piano di Norfolk Road è stato mantenuto con cura, integrando armoniosamente la struttura all'interno del suo ambiente. Progettati per sfruttare la luce solare naturale nonostante la fitta chioma degli alberi, gli spazi abitativi offrono una vista mozzafiato sulle querce circostanti e sul paesaggio più ampio. Un garage doppio di grandi dimensioni dispone di una terrazza sul tetto che funge da spazio abitativo all'aperto, offrendo una vista in lontananza su Loon Bay a nord-est. Il rivestimento esterno primario è caratterizzato da un classico mattone color crema tagliato a filo che ancora magnificamente la struttura al sito. Gli architravi a corso di soldato alle teste delle finestre e una mensola decorativa continua in mattoni e un fregio sulla grondaia sottolineano la meticolosa maestria. Gli abbaini a muro e le campate a timpano sui prospetti anteriore e posteriore vantano una copertura in rame stagionato con aggraffatura verticale, che aggiunge carattere alla linea del tetto. Scopri l'epitome della vita della West Coast in questa residenza Uplands unica nel suo genere e meticolosamente progettata. (ID:57238)
Ссылка:
EDEN-T100910247
Страна:
CA
Город:
Oak Bay
Почтовый индекс:
V8R6H5
Категория:
Жилая
Тип сделки:
Продажа
Тип недвижимости:
Дом
Площадь:
461 м²
Участок:
1 691 м²
Комнат:
6
Спален:
5
Ванных:
5
ЦЕНЫ ЗА М² НЕДВИЖИМОСТИ В СОСЕДНИХ ГОРОДАХ
| Город |
Сред. цена м2 дома |
Сред. цена м2 квартиры |
|---|---|---|
| Salt Lake | 102 473 RUB | - |
| California | 276 579 RUB | 395 954 RUB |
| Ventura | 365 395 RUB | - |
| Los Angeles | 402 096 RUB | - |
| Mahou Riviera | 1 477 864 RUB | - |
| Boulder | 21 897 RUB | - |
| Orange | 419 865 RUB | 458 986 RUB |
| Newport Beach | 1 022 947 RUB | - |
| Jefferson | 20 643 RUB | - |
| Riverside | 258 146 RUB | 253 667 RUB |
| Colorado | 21 794 RUB | - |
| Maricopa | 85 859 RUB | - |
| Hennepin | 28 203 RUB | - |
| США | 80 337 RUB | 278 503 RUB |
| Missouri | 21 889 RUB | - |
