57 518 501 RUB
9 к
2 сп
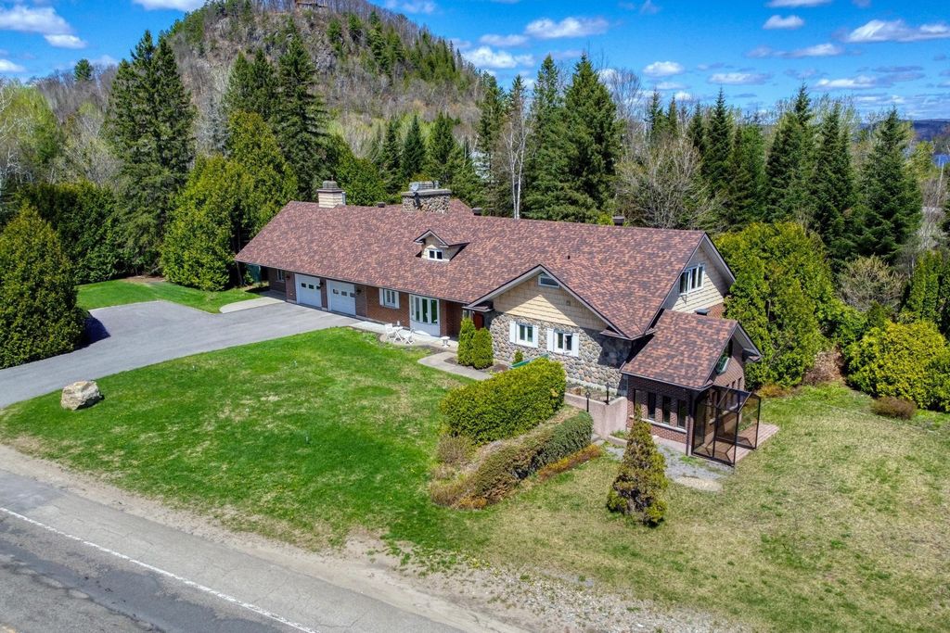
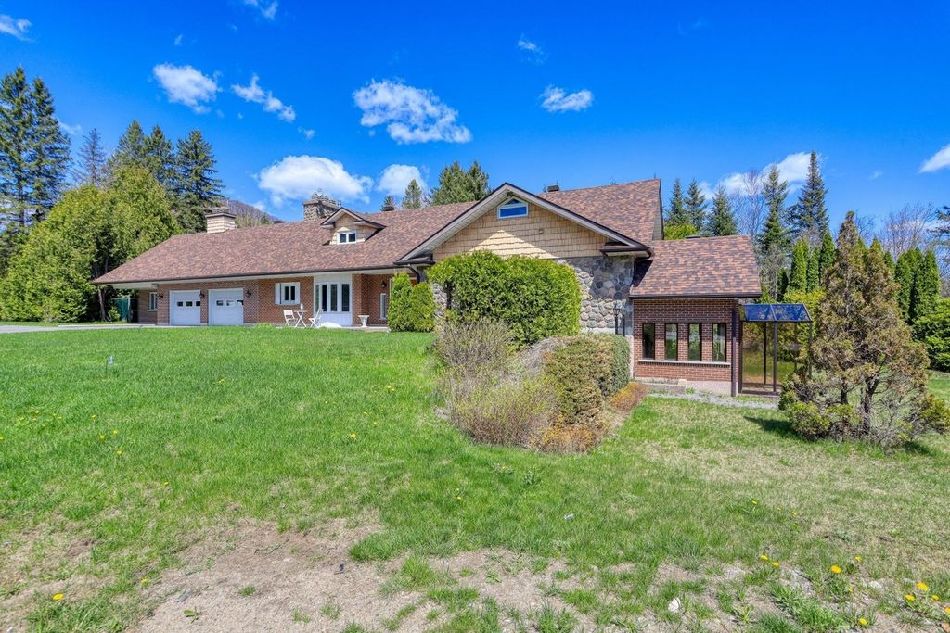
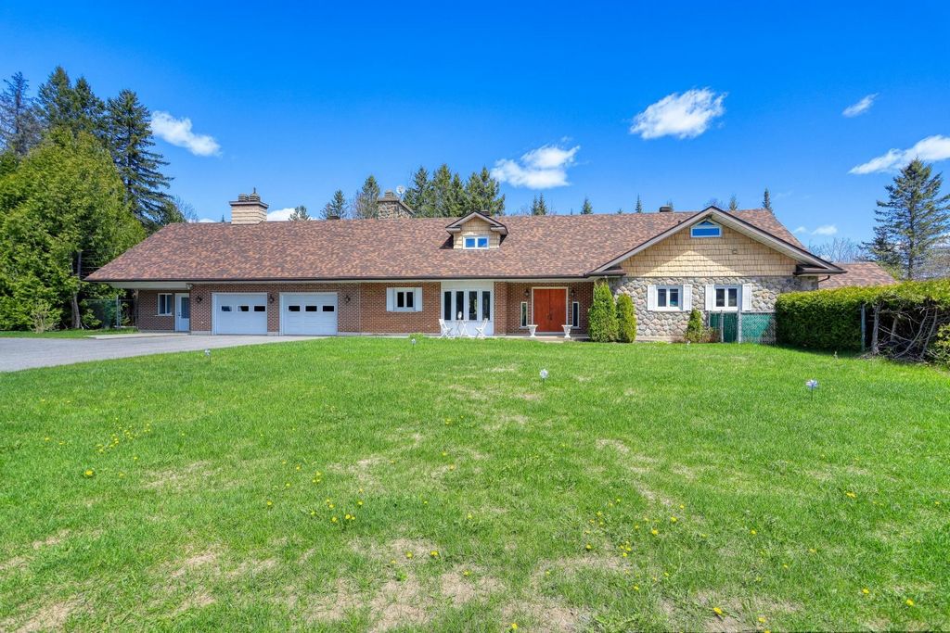
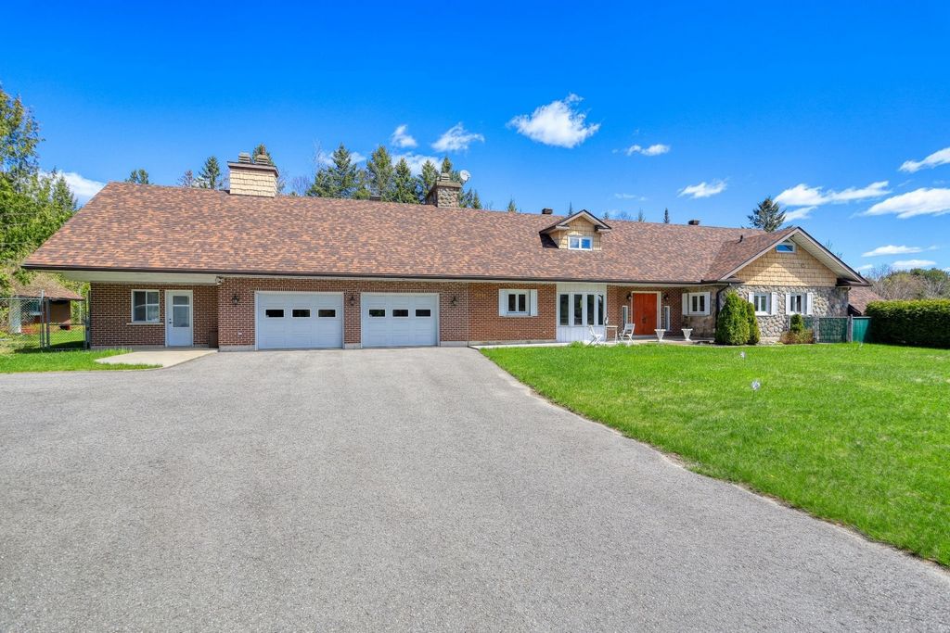
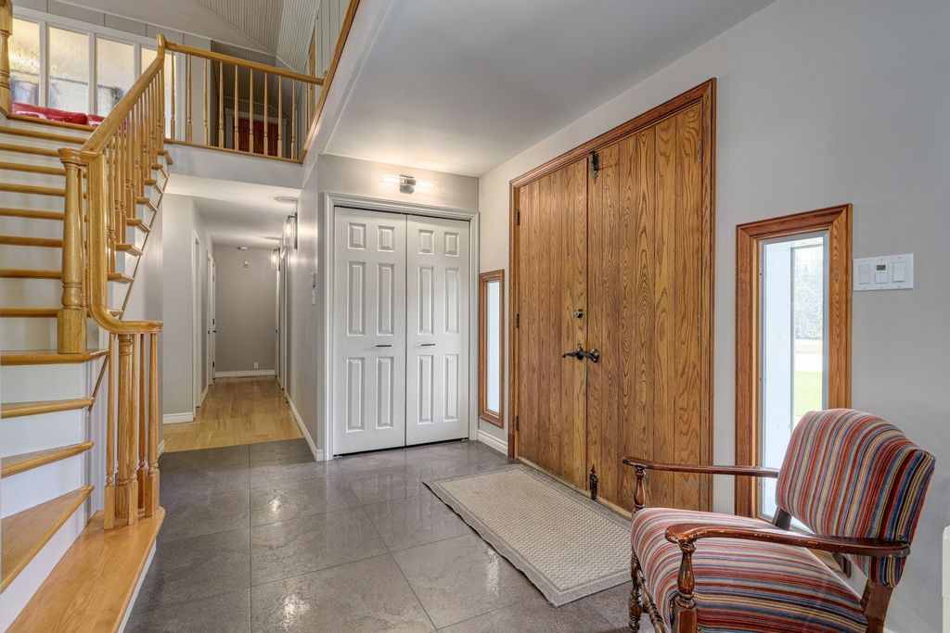
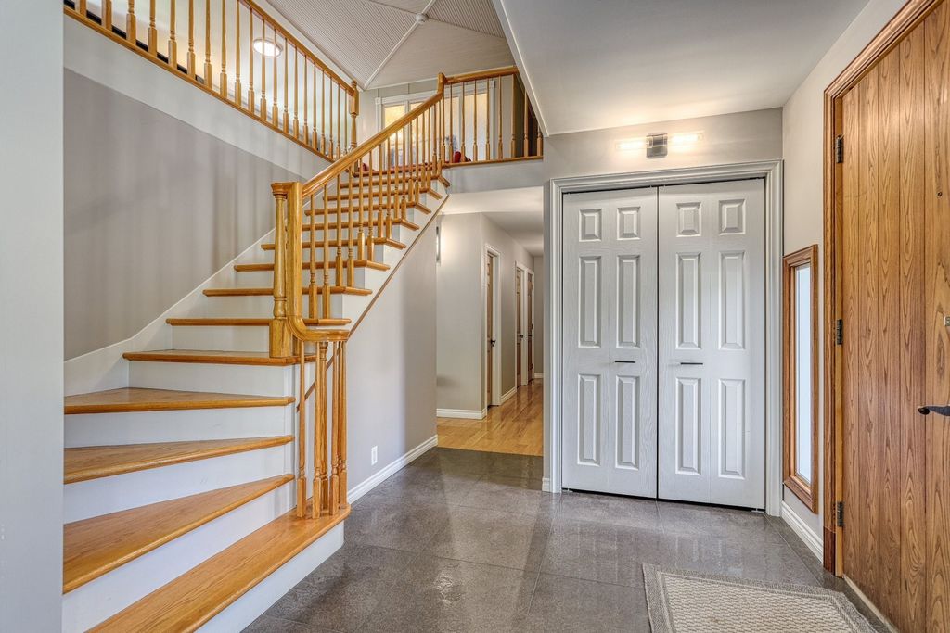
Located about 30 minutes from Joliette, the property features a 50-foot easement providing access to Lake Noir, as well as a municipal boat launch, delighting water activity enthusiasts. Its zoning allows for residential, vacation, and recreational projects.
With approximately 7,330 square feet of living space, the home showcases a refined interior where noble materials shine: solid oak floors on the main level and maple floors upstairs create a warm ambiance. The solid oak bedroom doors are adorned with handcrafted handles made by a local artisan blacksmith, reflecting authentic, local craftsmanship.
Designed for comfort and functionality, the house includes four bedrooms, including a sumptuous primary suite with a custom walk-in closet and a private bathroom featuring heated floors. The other three bedrooms have also received meticulous attention. In total, the residence offers four bathrooms, a powder room accessible from the double garage, a summer kitchen ideal for hosting summer gatherings, an integrated gym, a cold room, a 400-amp mechanical room, and spacious common areas.
The kitchen, with shaker-style oak cabinetry, combines aesthetics and practicality. The Convectair electric heating system, paired with heated bathroom floors, ensures optimal comfort year-round. The security system, buried electrical supply, and fibre optic connection provide contemporary conveniences seamlessly integrated with modern technology.
Outside, a covered terrace overlooks the grounds, offering a perfect setting for outdoor dining. The spa invites relaxation, while the double garage (30 x 25) with a powder room completes the ensemble. A Frost fence discreetly defines the outdoor space without compromising the open character of the site. Access to Lake Noir enhances the opportunity for water activities, enriching this unique lifestyle experience. INCLUSIONS
-- EXCLUSIONS
-- Показать больше Показать меньше Cette résidence de style Canadien de +/- 7 330 pi² se trouve à environ 30 min. de Joliette offrant un art de vivre élégant. Érigée sur un terrain intime d'environ 62 000 pi² bénéficiant d'un accès au Lac Noir, elle séduit par ses parquets en chêne, ses portes en bois massif et poignées forgées. L'intérieur comprend 4 chambres, dont une suite principale avec walk-in et salle de bains privée, une salle de sport et une cuisine d'été. Le zonage autorise intergénération, villégiature et récréatifs. Le garage, la terrasse couverte, le spa assurent confort et quiétude dans un environnement champêtre. Cette adresse d'exception séduira les familles.Cette majestueuse demeure de style Canadien allie avec élégance le charme des constructions traditionnelles au confort moderne. Érigée sur un terrain d'environ 62 000 pieds carrés, elle bénéficie d'un emplacement idéal en bordure de la route 131, offrant une accessibilité directe et une visibilité exemplaire -- des atouts précieux pour développer un commerce récréotouristique et attirer une clientèle de passage. Située à environ 30 minutes de Joliette, elle dispose d'une servitude de 50 pieds donnant accès au lac Noir, ainsi que d'un accès municipal pour la mise à l'eau, ravissant ainsi les amateurs d'activités nautiques. Son zonage autorise par ailleurs des projets résidentiels, de villégiature et récréatifs.
Avec environ 7 330 pieds carrés habitables, la demeure présente un intérieur raffiné, où des matériaux nobles s'expriment pleinement : des planchers en chêne massif au rez-de-chaussée et des sols en érable à l'étage créent une atmosphère chaleureuse. Les portes des chambres, en chêne massif, sont ornées de poignées façonnées à la main par un artisan forgeron, témoignant d'un savoir-faire authentique et local.
Conçue pour le confort et la fonctionnalité, la maison comprend quatre chambres, dont une somptueuse suite principale dotée d'un walk-in sur mesure et d'une salle de bains privée avec plancher chauffant. Les trois autres chambres ont également bénéficié d'une attention particulière. En tout, la résidence propose quatre salles de bains, une salle d'eau accessible depuis le garage double, une cuisine d'été parfaite pour les réceptions estivales, une salle de sport intégrée, une chambre froide, une salle mécanique de 400 ampères et de vastes espaces communs.
La cuisine, agrémentée d'armoires en chêne de style shaker, allie esthétique et praticité. Le système de chauffage électrique de type Convectair, combiné aux planchers chauffants des salles de bains, assure un confort optimal en toute saison. Le système de sécurité, l'alimentation électrique enfouie et la connexion fibre optique apportent un confort contemporain, intégrant sans peine les dernières technologies.
À l'extérieur, une terrasse couverte surplombe le terrain et constitue un cadre idéal pour les repas en plein air. Le spa invite à la détente, tandis que le garage double (30 x 25) doté d'une salle d'eau complète l'ensemble. Une clôture Frost délimite discrètement l'espace extérieur sans nuire au caractère ouvert du site. L'accès au lac Noir facilitera la pratique d'activités nautiques, enrichissant cette expérience de vie unique INCLUSIONS
Luminaires fixes, stores, rideaux, cuisinière électrique, hotte de cuisinière, lave-vaisselle, laveuse, sécheuse, vélo elliptique, tapis roulant, table de billard et accessoires, table de tennis sur table(ping pong) et accessoires, spa 6 places, aspirateur central et accessoires, poêle au bois et plaque de cuisson au gaz propane de l'annexe(hotte de l'annexe est à vérifier) EXCLUSIONS
Réfrigérateur, tous les meubles, effets personnels et décoratifs, mobilier extérieur, outils. This stunning Canadian home, approximately 7,330 sq. ft., is located about 30 minutes from Joliette and offers an elegant lifestyle. Set on a private lot of +/- 62,000 sq. ft. with access to Lake Noir, it impresses with its oak floors, solid wood doors, and forged handles. The interior features four bedrooms, including a primary suite with a walk-in closet and private bathroom, a gym, and a summer kitchen. The zoning permits intergenerational living, vacation use, and recreational activities. The garage, covered terrace, and spa ensure comfort and tranquility in a picturesque setting. This exceptional property is perfect for families.This majestic Canadian-style residence elegantly blends the charm of traditional construction with modern comfort. Nestled on a lot of approximately 62,000 square feet, it boasts an ideal location along Route 131, offering direct accessibility and excellent visibility--valuable assets for developing a recreational tourism business and attracting passersby.
Located about 30 minutes from Joliette, the property features a 50-foot easement providing access to Lake Noir, as well as a municipal boat launch, delighting water activity enthusiasts. Its zoning allows for residential, vacation, and recreational projects.
With approximately 7,330 square feet of living space, the home showcases a refined interior where noble materials shine: solid oak floors on the main level and maple floors upstairs create a warm ambiance. The solid oak bedroom doors are adorned with handcrafted handles made by a local artisan blacksmith, reflecting authentic, local craftsmanship.
Designed for comfort and functionality, the house includes four bedrooms, including a sumptuous primary suite with a custom walk-in closet and a private bathroom featuring heated floors. The other three bedrooms have also received meticulous attention. In total, the residence offers four bathrooms, a powder room accessible from the double garage, a summer kitchen ideal for hosting summer gatherings, an integrated gym, a cold room, a 400-amp mechanical room, and spacious common areas.
The kitchen, with shaker-style oak cabinetry, combines aesthetics and practicality. The Convectair electric heating system, paired with heated bathroom floors, ensures optimal comfort year-round. The security system, buried electrical supply, and fibre optic connection provide contemporary conveniences seamlessly integrated with modern technology.
Outside, a covered terrace overlooks the grounds, offering a perfect setting for outdoor dining. The spa invites relaxation, while the double garage (30 x 25) with a powder room completes the ensemble. A Frost fence discreetly defines the outdoor space without compromising the open character of the site. Access to Lake Noir enhances the opportunity for water activities, enriching this unique lifestyle experience. INCLUSIONS
-- EXCLUSIONS
--