КАРТИНКИ ЗАГРУЖАЮТСЯ...
Ссылка:
EDEN-T100861049
/ 100861049
Ссылка:
EDEN-T100861049
Страна:
FR
Город:
Saint-Pee-Sur-Nivelle
Почтовый индекс:
64310
Категория:
Жилая
Тип сделки:
Продажа
Тип недвижимости:
Дом
Площадь:
300 м²
Комнат:
12
ЦЕНЫ ЗА М² НЕДВИЖИМОСТИ В СОСЕДНИХ ГОРОДАХ
| Город |
Сред. цена м2 дома |
Сред. цена м2 квартиры |
|---|---|---|
| Аскэн | 409 739 RUB | - |
| Сен-Жан-де-Люз | 607 350 RUB | 629 210 RUB |
| Биарриц | 691 285 RUB | 724 140 RUB |
| Байонна | 352 925 RUB | 352 022 RUB |
| Андай | - | 412 168 RUB |
| Капбретон | 541 723 RUB | 543 512 RUB |
| Ангрес | 663 125 RUB | - |
| Сеньос | 494 257 RUB | - |
| Сустон | 304 475 RUB | - |
| Дакс | 208 314 RUB | 231 255 RUB |
| Сен-Поль-ле-Дакс | 223 989 RUB | 217 172 RUB |
| Ортез | 157 679 RUB | 147 404 RUB |
| Атлантические Пиренеи | 195 937 RUB | 230 326 RUB |
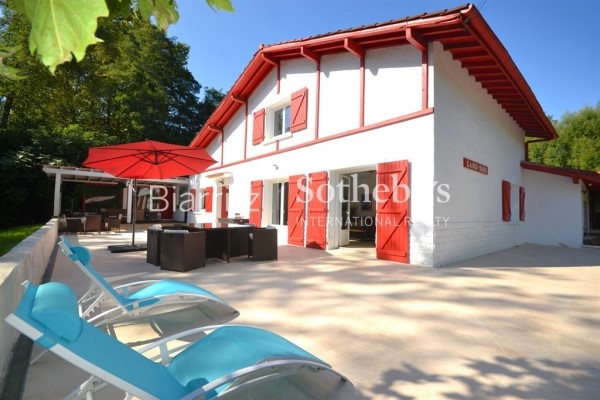
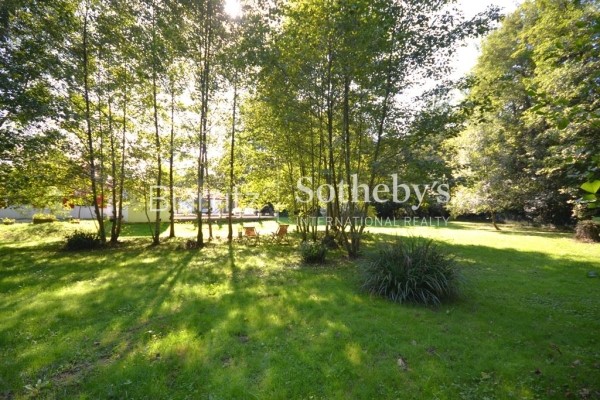
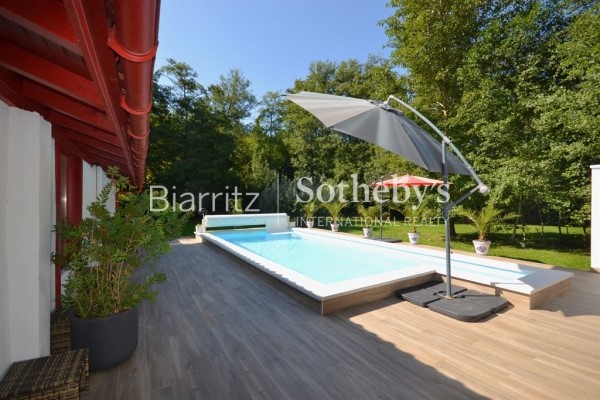
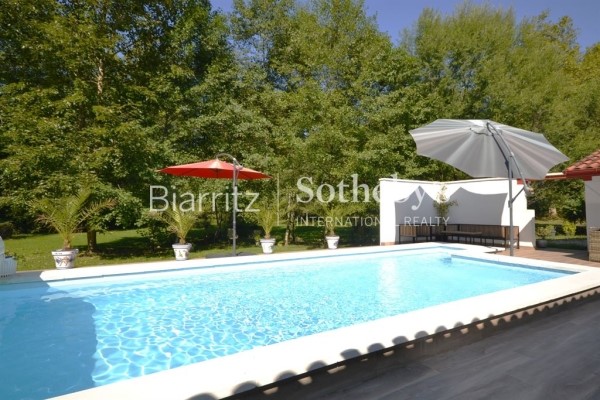
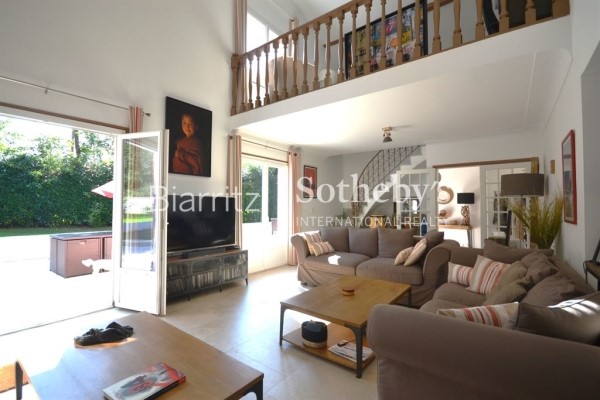
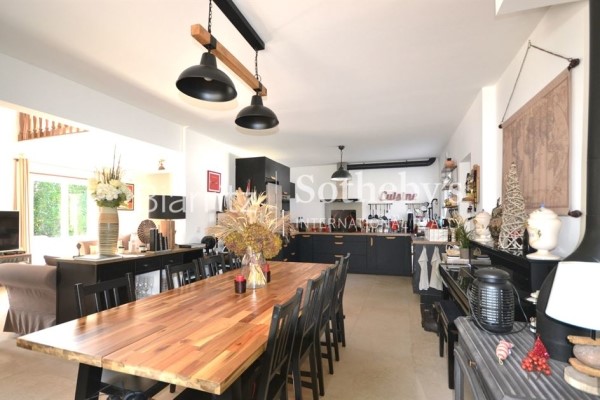
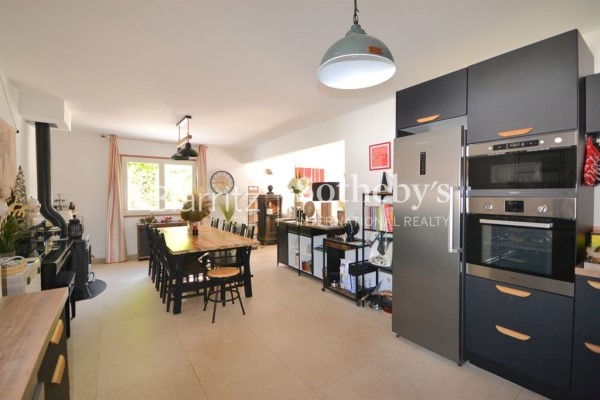
Pour un projet familial ou professionnel avec exploitation d'une maison en gîte, l'ensemble bénéficie d'un environnement très verdoyant, sans aucun vis-à-vis et permet de conserver une totale intimité entre les deux lieux de vie.
La maison principale, de près de 200m², dispose d'une grande double pièce de vie avec cuisine ouverte (et accès direct vers le garage), de deux chambres, une salle de douche en rez de chaussée, et d'un espace salon / bureau, 3 chambres, une salle de douche et une salle de bain à l'étage. Grande terrasse dont une partie couverte avec cuisine d'été et grand garage.
La maison secondaire, d'environ 120m² habitables, est composée d'une vaste pièce de vie avec cuisine ouverte, 4 chambres, une salle de douche et une salle de bain, le tout en plain-pied.
Terrasse avec cuisine d'été et piscine.
L'ensemble est en parfait état pour avoir été rénové en 2021.
Prêt à habiter et à exploiter.
Dossier et informations complémentaires sur demande. Saint Pee sur Nivelle, close to the lake and leisure centre, property development comprising 2 houses with swimming pool on a plot of over 7000m². Ideal for a family or business project, with one house being used as a gîte, the property benefits from a very green environment, with no overlooked neighbours, allowing total privacy between the two living areas. The main house, of almost 200m², has a large double living room with open-plan kitchen (and direct access to the garage), two bedrooms and a shower room on the ground floor, and a lounge/office area, 3 bedrooms, a shower room and a bathroom on the first floor. Large terrace, part of which is covered, with summer kitchen and large garage. The second house, with approx. 120 m² of living space, comprises a large living room with open-plan kitchen, 4 bedrooms, a shower room and a bathroom, all on one level. Terrace with summer kitchen and swimming pool. The property is in perfect condition, having been renovated in 2021. Ready to move in and run. File and further information on request.