147 549 481 RUB
126 470 984 RUB
115 931 735 RUB
147 549 481 RUB
115 931 735 RUB
4 сп
295 м²

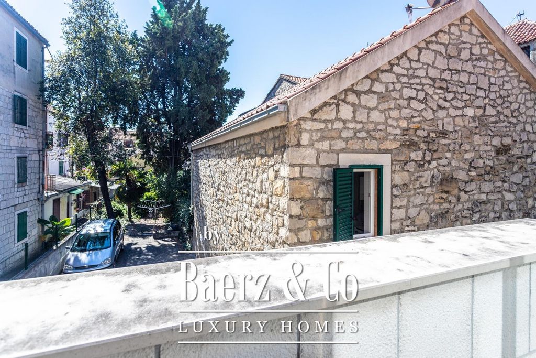

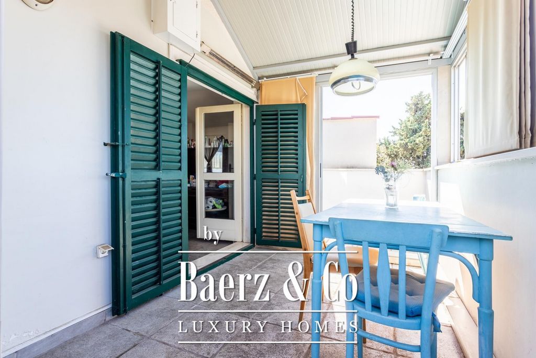
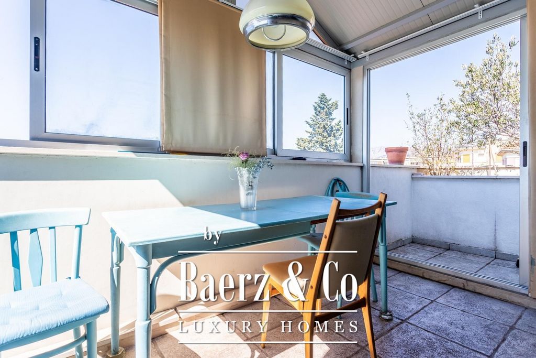

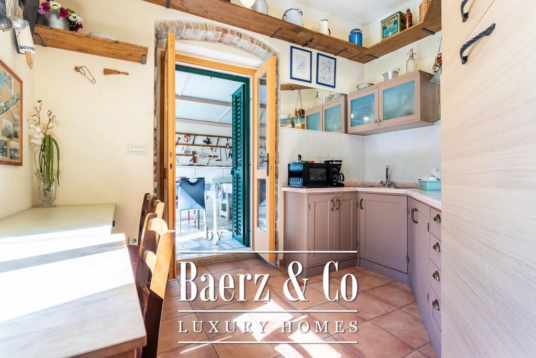
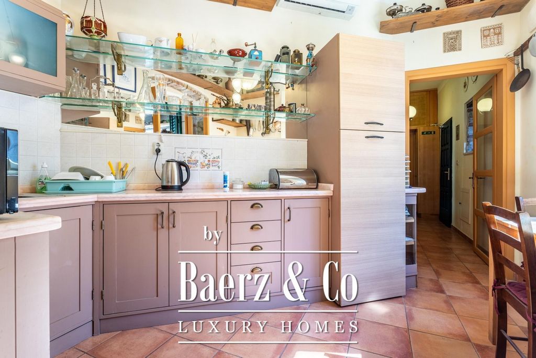

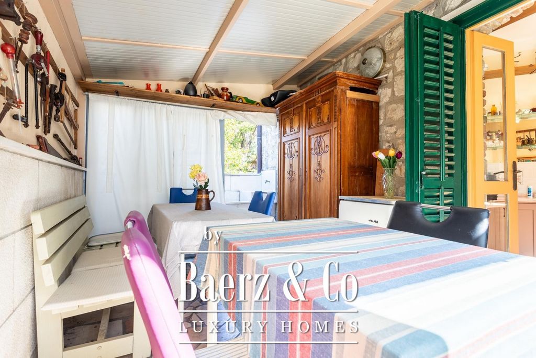


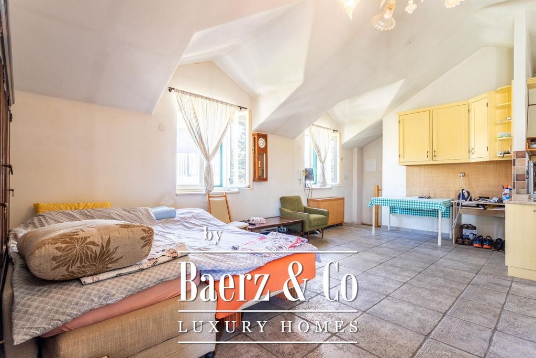
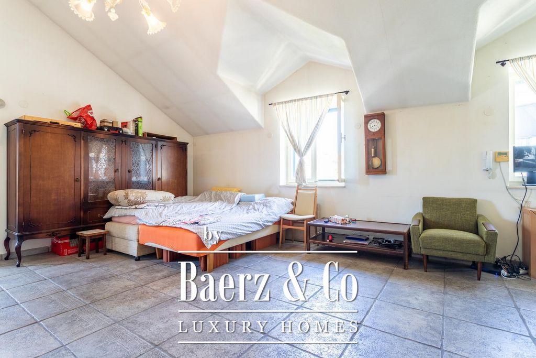
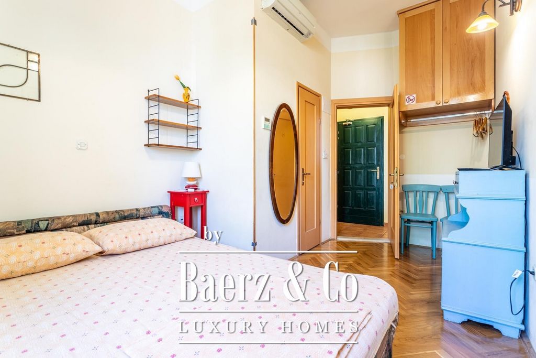
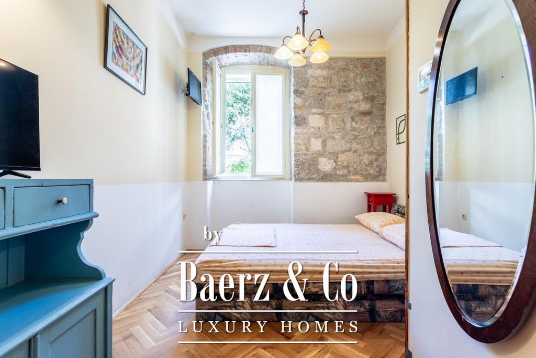
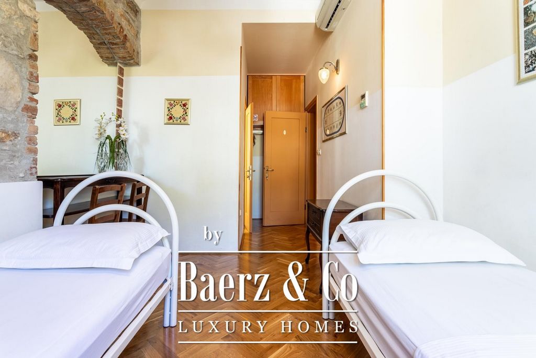
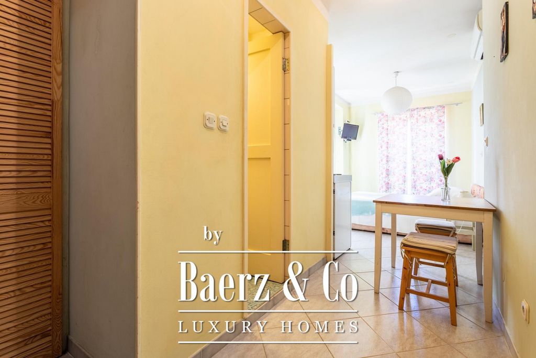
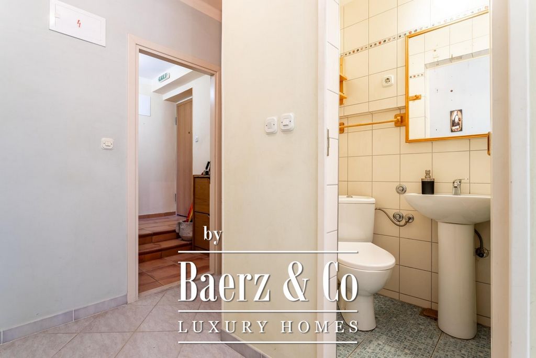
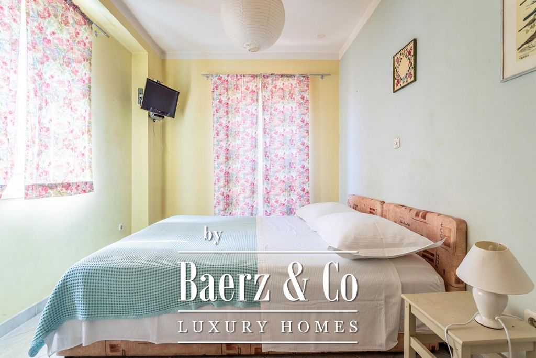

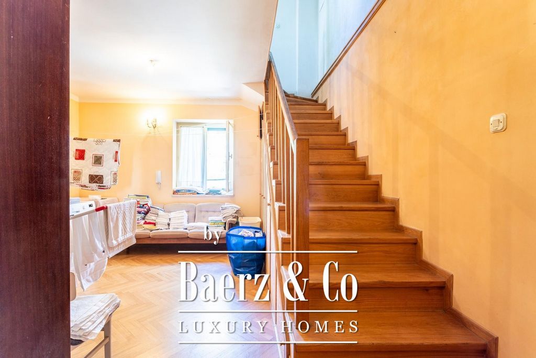

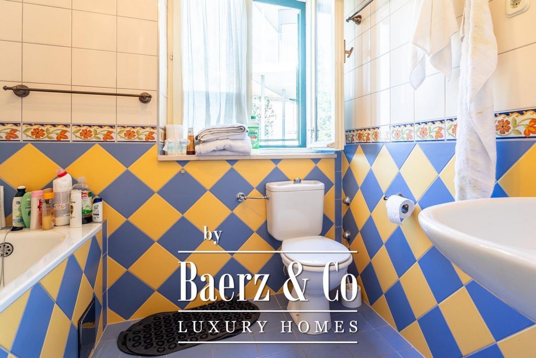
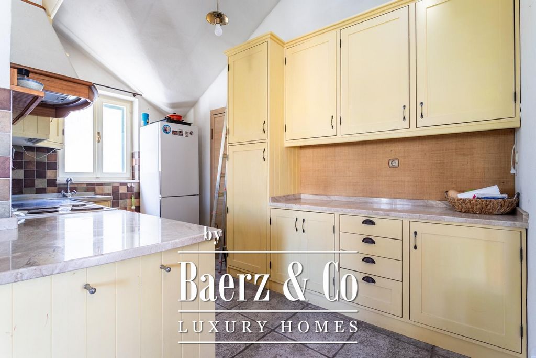

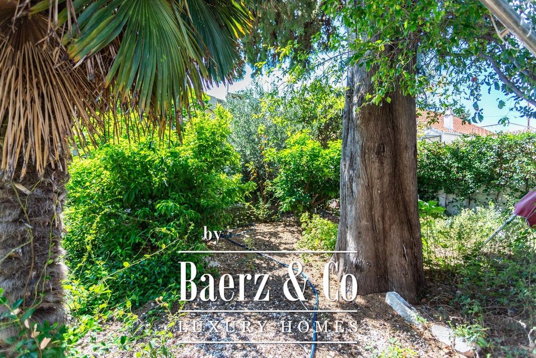
The first floor consists of three bedrooms, a kitchen, a bathroom and a terrace, with a total area of 64m2.
The second floor consists of a kitchen, dining room, one bedroom, bathroom, toilet, corridor and loggia, with a total area of 70m2.
In the attic there is a living room with a bathroom and a terrace, with a total area of 56m2.
On the south side of the building there is a courtyard with a garden, total area 150m2. The house has great potential, either for living or as an investment for tourism. For all other information on request. Показать больше Показать меньше LUČAC, STONE HOUSE ON THREE FLOORS WITH GARDEN A stone house on three floors, located not far from the city center, with a living area of 239.90m2 and an attached yard with a garden of 150m2. The floor plan of the house consists of a ground floor, two floors and an attic. The ground floor consists of two large rooms, two kitchens, a pantry and two toilets, with a total area of 48m2.
The first floor consists of three bedrooms, a kitchen, a bathroom and a terrace, with a total area of 64m2.
The second floor consists of a kitchen, dining room, one bedroom, bathroom, toilet, corridor and loggia, with a total area of 70m2.
In the attic there is a living room with a bathroom and a terrace, with a total area of 56m2.
On the south side of the building there is a courtyard with a garden, total area 150m2. The house has great potential, either for living or as an investment for tourism. For all other information on request.