156 388 357 RUB
120 057 817 RUB
5 сп
313 м²
156 075 162 RUB
145 113 362 RUB
127 365 684 RUB
4 сп
307 м²
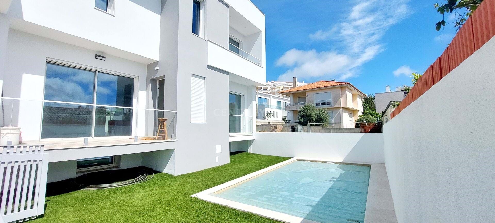
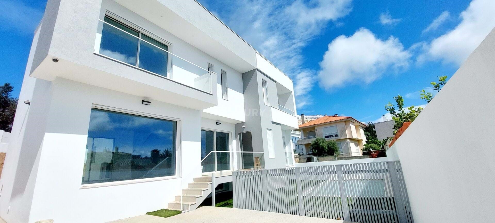
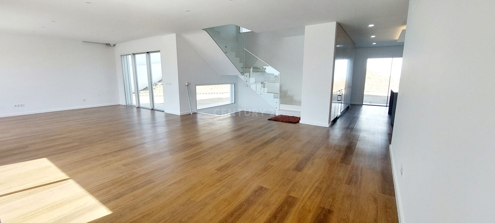
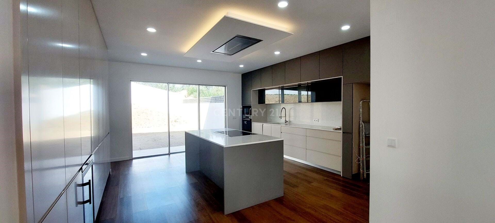
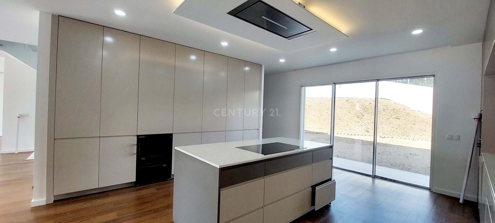
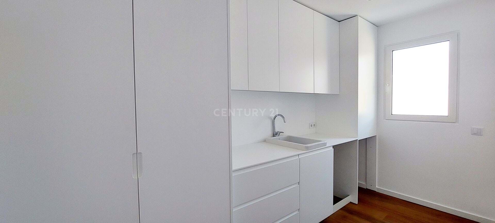
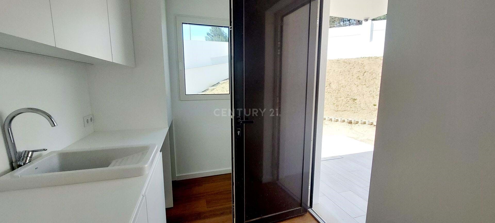
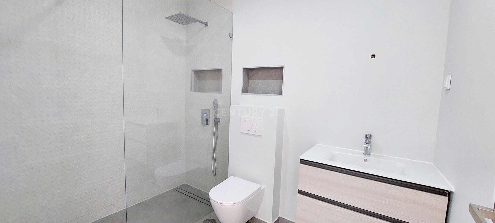
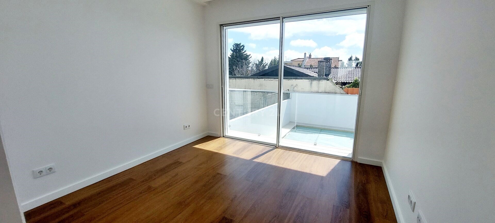
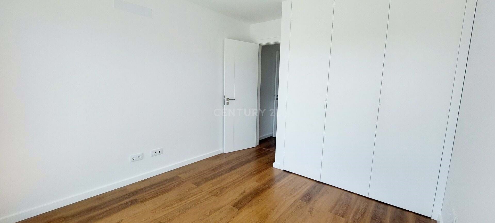
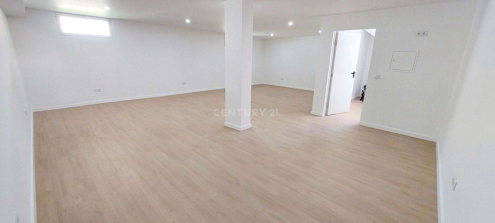
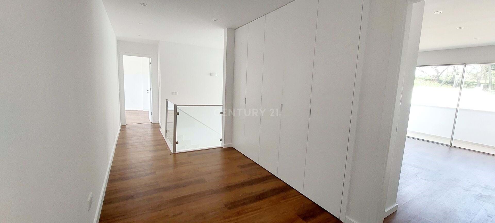
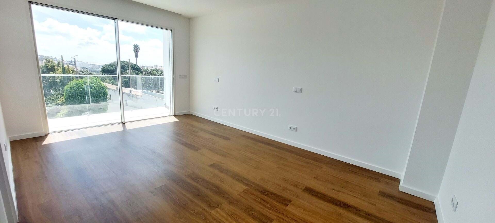
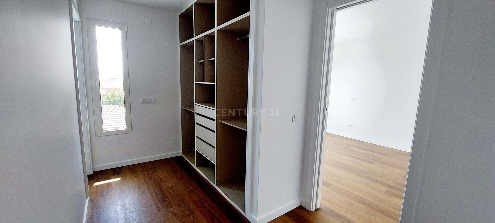
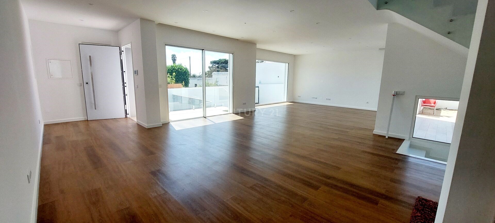
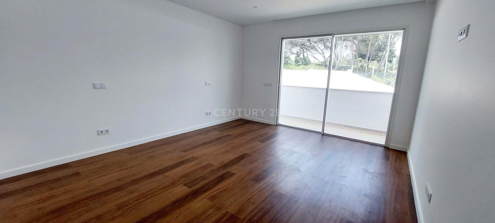
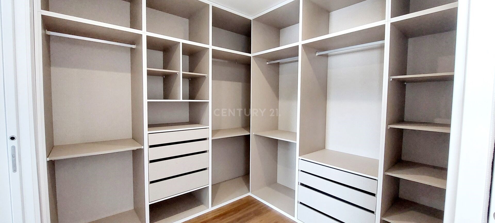
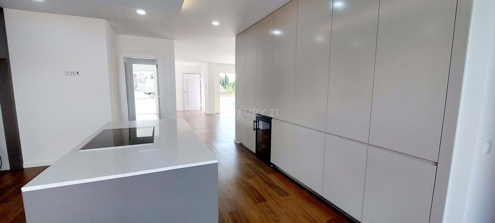
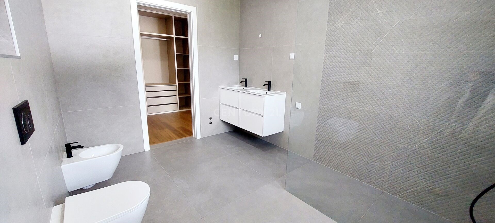
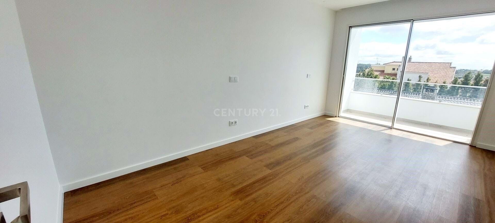
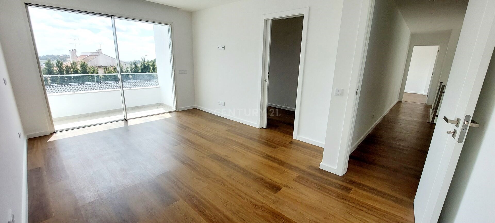
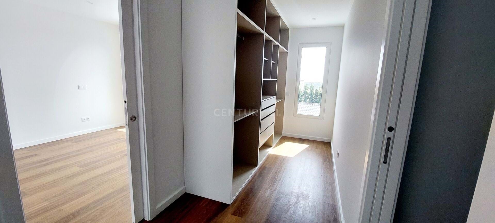
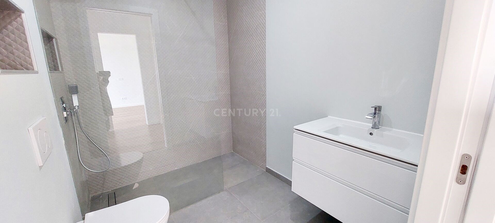
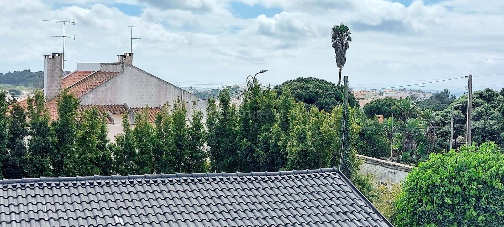
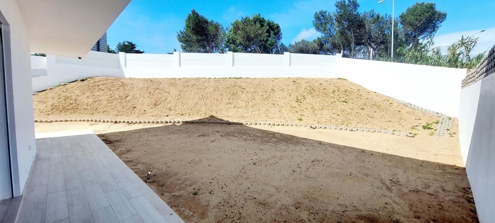
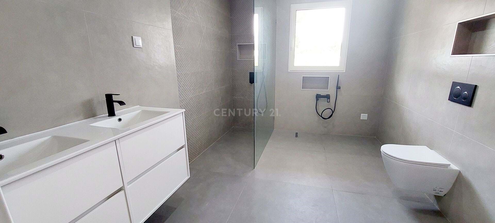
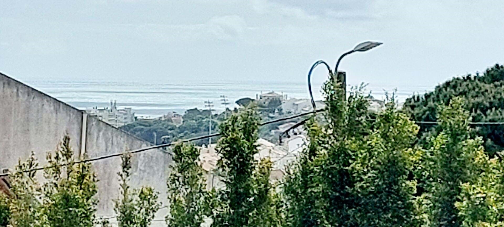
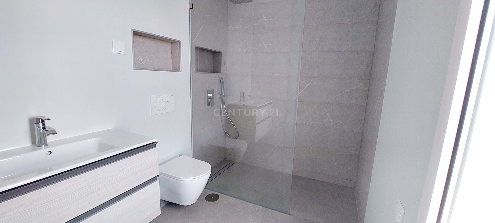
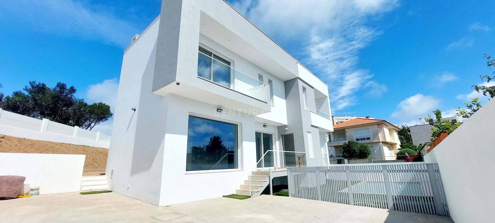
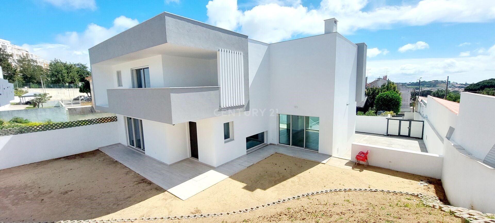
Main features:
- Energy Efficiency: A+
- Completion and Licensing: All inspections have been completed and approved, awaiting the housing license by the end of July 2024.
- Proximity: Just 4.5 km from the center of Cascais, 1.2 km from Cascais Hospital, 400 meters from Alcabideche Health Center, 2.6 km from Cascais Shopping and 1 km from important road accesses such as A5, A16 and Terceira Circular. The neighborhood offers supermarkets, laundries, cafés and restaurants.
Distribution of rooms:
Basement:
- Total area: 80 m²'. Ideal for a gym, cinema room or storage space.
Ground floor:
- Kitchen: 30 m², spacious with 1 x 2 meter island, quartz worktops, lacquered water-repellent MDF cabinets, Bosch appliances (except LG American fridge). Access to the garden.
- Laundry room: 6.5 m², equipped with built-in cupboards, sink, 300-liter heat pump, washing machine and dryer. Access to the garden.
- Living and dining room: 45 m² open-space, lots of natural light. Dining room with 24 m² and balcony overlooking the pool; living room with 21 m² and access to the garden. Wood or pellet stove.
- Suite/Office: 10 m² with built-in closet, pool view. Full bathroom of 5 m².
Second floor:
- Master Bedroom: 18 m² with balcony overlooking the garden, 7 m² walk-in closet, 9 m² bathroom.
- Bedroom 2: 16 m² with balcony and distant sea view, 8 m² walk-in closet, 4.5 m² bathroom.
- Bedroom 3: 17 m² with balcony and distant sea view, 6 m² walk-in closet, 5.5 m² bathroom.
- Hallway: built-in cupboard for storage.
Outside space:
- Parking: 90 m² for 3 cars, prepared for charging electric cars.
- Swimming pool: 6 x 3 m, south-facing, with installation for heat pump.
- Garden: 240 m², ample space for lawn, trees and barbecue area. Access from the living room, kitchen and laundry room.
- Roof: Equipped with Daikin air conditioning and 8 solar panels, with the possibility of selling solar energy to the grid.
This villa is a real gem in Alcabideche, offering the best in comfort, convenience and sustainability. Don't miss the opportunity to live in one of the most desirable locations in Cascais. Get in touch for more information and to schedule a viewing. Показать больше Показать меньше Descubra esta deslumbrante moradia localizada em Cascais. Uma propriedade de luxo, que oferece um estilo de vida sofisticado e confortável. Com uma área total de 702 m², sendo 390 m² de área bruta e 360 m² de área útil, incluindo a cave, esta residência combina elegância moderna com uma localização privilegiada.
Características Principais:
Eficiência Energética: A+
Conclusão e Licenciamento: Todas as vistorias foram concluídas e aprovadas, aguardando a licença de habitação até o fim de julho de 2024.
Proximidade: Apenas 4,5 km do centro de Cascais, 1,2 km do Hospital de Cascais, 400 metros do Centro de Saúde Alcabideche, 2,6 km do Cascais Shopping e 1 km de importantes acessos rodoviários como A5, A16 e Terceira Circular. A vizinhança oferece supermercados, lavanderias, cafés e restaurantes.
Distribuição dos Ambientes:
Cave:
Área Total: 80 m²´. Ideal para ginásio, sala de cinema ou espaço de arrumação.
Rés do Chão:
Cozinha: 30 m², espaçosa com ilha de 1 x 2 metros, bancadas em quartzo, armários em MDF hidrófugo lacado, eletrodomésticos Bosch (exceto frigorífico LG americano). Acesso ao jardim.
Lavandaria: 6,5 m², equipada com armários embutidos, lavatório, bomba de calor de 300 litros, máquina de lavar e secar roupa. Acesso ao jardim.
Sala de Estar e Jantar: 45 m² em open-space, muita luz natural. Sala de jantar com 24 m² e varanda com vista para a piscina; sala com 21 m² e acesso ao jardim. Recuperador de calor a lenha ou pellets.
Suíte/Escritório: 10 m² com armário embutido, vista para a piscina. Casa de banho completa de 5 m².
Primeiro Andar:
Quarto Principal: 18 m² com varanda para o jardim, walk-in closet de 7 m², casa de banho de 9 m².
Quarto 2: 16 m² com varanda e vista distante do mar, walk-in closet de 8 m², casa de banho de 4,5 m².
Quarto 3: 17 m² com varanda e vista distante do mar, walk-in closet de 6 m², casa de banho de 5,5 m².
Corredor: Armário embutido para armazenamento.
Espaço Exterior:
Estacionamento: 90 m² para 3 carros, preparado para carregamento de carros elétricos.
Piscina: 6 x 3 m, virada para sul, com instalação preparada para bomba de calor.
Jardim: 240 m², amplo espaço para relva, árvores e área de churrasco. Acesso pela sala, cozinha e lavandaria.
Telhado: Equipado com ar condicionado Daikin e 8 painéis solares, com possibilidade de venda de energia solar à rede.
Esta moradia é uma verdadeira joia em Cascais, oferecendo o melhor em conforto, conveniência e sustentabilidade. Entre em contacto para mais informações e agende uma visita. Discover this stunning villa located in Cascais. A luxury property offering a sophisticated and comfortable lifestyle. With a total area of 702 m², of which 390 m² is gross floor area and 360 m² is usable floor area, including the basement, this residence combines modern elegance with a privileged location.
Main features:
- Energy Efficiency: A+
- Completion and Licensing: All inspections have been completed and approved, awaiting the housing license by the end of July 2024.
- Proximity: Just 4.5 km from the center of Cascais, 1.2 km from Cascais Hospital, 400 meters from Alcabideche Health Center, 2.6 km from Cascais Shopping and 1 km from important road accesses such as A5, A16 and Terceira Circular. The neighborhood offers supermarkets, laundries, cafés and restaurants.
Distribution of rooms:
Basement:
- Total area: 80 m²'. Ideal for a gym, cinema room or storage space.
Ground floor:
- Kitchen: 30 m², spacious with 1 x 2 meter island, quartz worktops, lacquered water-repellent MDF cabinets, Bosch appliances (except LG American fridge). Access to the garden.
- Laundry room: 6.5 m², equipped with built-in cupboards, sink, 300-liter heat pump, washing machine and dryer. Access to the garden.
- Living and dining room: 45 m² open-space, lots of natural light. Dining room with 24 m² and balcony overlooking the pool; living room with 21 m² and access to the garden. Wood or pellet stove.
- Suite/Office: 10 m² with built-in closet, pool view. Full bathroom of 5 m².
Second floor:
- Master Bedroom: 18 m² with balcony overlooking the garden, 7 m² walk-in closet, 9 m² bathroom.
- Bedroom 2: 16 m² with balcony and distant sea view, 8 m² walk-in closet, 4.5 m² bathroom.
- Bedroom 3: 17 m² with balcony and distant sea view, 6 m² walk-in closet, 5.5 m² bathroom.
- Hallway: built-in cupboard for storage.
Outside space:
- Parking: 90 m² for 3 cars, prepared for charging electric cars.
- Swimming pool: 6 x 3 m, south-facing, with installation for heat pump.
- Garden: 240 m², ample space for lawn, trees and barbecue area. Access from the living room, kitchen and laundry room.
- Roof: Equipped with Daikin air conditioning and 8 solar panels, with the possibility of selling solar energy to the grid.
This villa is a real gem in Alcabideche, offering the best in comfort, convenience and sustainability. Don't miss the opportunity to live in one of the most desirable locations in Cascais. Get in touch for more information and to schedule a viewing. Découvrez cette superbe villa située à Alcabideche, Cascais, une propriété de luxe qui offre un style de vie sophistiqué et confortable. D'une superficie totale de 702 m², dont 390 m² de surface brute et 360 m² de surface utile, y compris le sous-sol, cette résidence allie l'élégance moderne à un emplacement privilégié.
Caractéristiques principales :
- Efficacité énergétique : A+
- Achèvement et autorisation : Toutes les inspections ont été effectuées et approuvées, en attendant l'autorisation de logement d'ici la fin du mois de juillet 2024.
- Proximité : A seulement 4,5 km du centre de Cascais, 1,2 km de l'hôpital de Cascais, 400 mètres du centre de santé d'Alcabideche, 2,6 km du centre commercial de Cascais et 1 km d'accès routiers importants tels que l'A5, l'A16 et la circulaire de Terceira. Le quartier propose des supermarchés, des laveries, des cafés et des restaurants.
Distribution des pièces :
Sous-sol :
- Surface totale : 80 m²'. Idéal pour une salle de sport, une salle de cinéma ou un espace de stockage.
Rez-de-chaussée :
- Cuisine : 30 m², spacieuse avec îlot de 1 x 2 mètres, plans de travail en quartz, armoires en MDF laqué hydrofuge, appareils Bosch (sauf réfrigérateur américain LG). Accès au jardin.
- Buanderie : 6,5 m², équipée de placards encastrés, lavabo, pompe à chaleur 300 litres, lave-linge et sèche-linge. Accès au jardin.
- Salon et salle à manger : 45 m² d'espace ouvert, beaucoup de lumière naturelle. Salle à manger de 24 m² avec balcon donnant sur la piscine ; salon de 21 m² avec accès au jardin. Poêle à bois ou à granulés.
- Suite/Bureau : 10 m² avec armoire encastrée, vue sur la piscine. Salle de bain complète de 5 m².
Premier étage :
- Chambre principale : 18 m² avec balcon donnant sur le jardin, dressing de 7 m², salle de bain de 9 m².
- Chambre 2 : 16 m² avec balcon et vue sur la mer, dressing de 8 m², salle de bains de 4,5 m².
- Chambre 3 : 17 m² avec balcon et vue lointaine sur la mer, dressing de 6 m², salle de bains de 5,5 m².
- Couloir : placard de rangement encastré.
Espace extérieur :
- Parking : 90 m² pour 3 voitures, préparé pour charger les voitures électriques.
- Piscine : 6 x 3 m, orientée sud, avec installation pour pompe à chaleur.
- Jardin : 240 m², beaucoup d'espace pour la pelouse, des arbres et un coin barbecue. Accès par le salon, la cuisine et la buanderie.
- Toit : équipé d'une climatisation Daikin et de 8 panneaux solaires, avec la possibilité de vendre l'énergie solaire au réseau.
Cette villa est un véritable bijou à Alcabideche, offrant le meilleur du confort, de la commodité et de la durabilité. Ne manquez pas l'occasion de vivre dans l'un des endroits les plus recherchés de Cascais. N'hésitez pas à nous contacter pour plus d'informations et pour réserver une visite.