КАРТИНКИ ЗАГРУЖАЮТСЯ...
Дом (Продажа)
Ссылка:
EDEN-T100830668
/ 100830668
Ссылка:
EDEN-T100830668
Страна:
US
Город:
Brooklyn
Почтовый индекс:
11201
Категория:
Жилая
Тип сделки:
Продажа
Тип недвижимости:
Дом
Площадь:
530 м²
Комнат:
10
Спален:
5
Ванных:
4
СТОИМОСТЬ ЖИЛЬЯ ПО ТИПАМ НЕДВИЖИМОСТИ BROOKLYN
ЦЕНЫ ЗА М² НЕДВИЖИМОСТИ В СОСЕДНИХ ГОРОДАХ
| Город |
Сред. цена м2 дома |
Сред. цена м2 квартиры |
|---|---|---|
| New York | 920 495 RUB | 1 370 598 RUB |
| Loughman | 219 889 RUB | - |
| Florida | 569 599 RUB | 924 029 RUB |
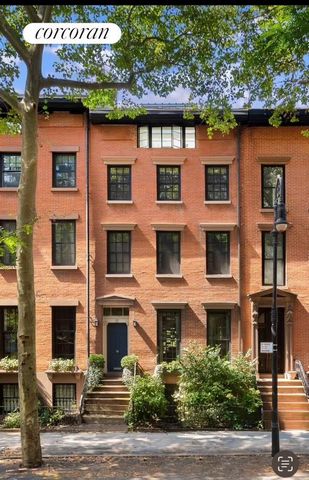
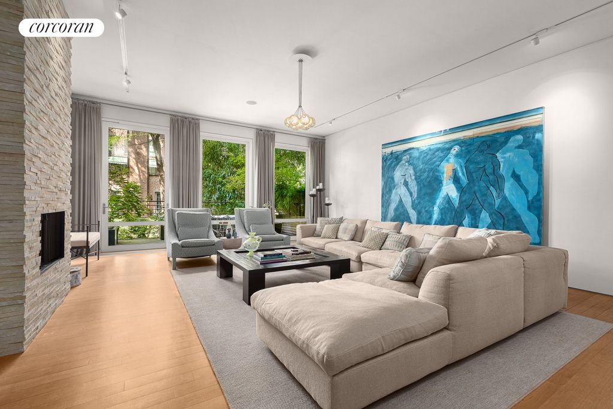
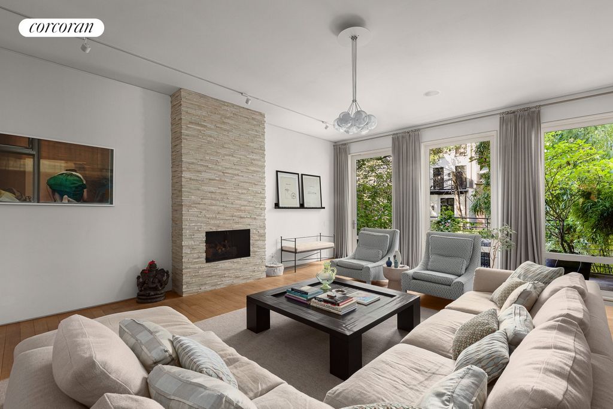
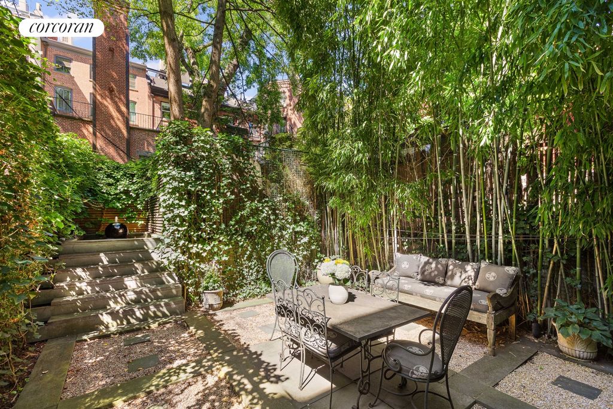
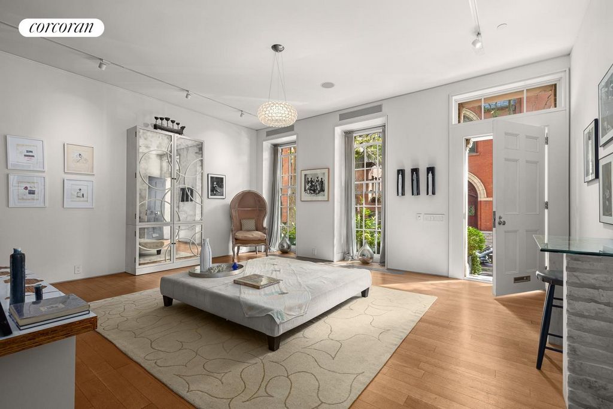
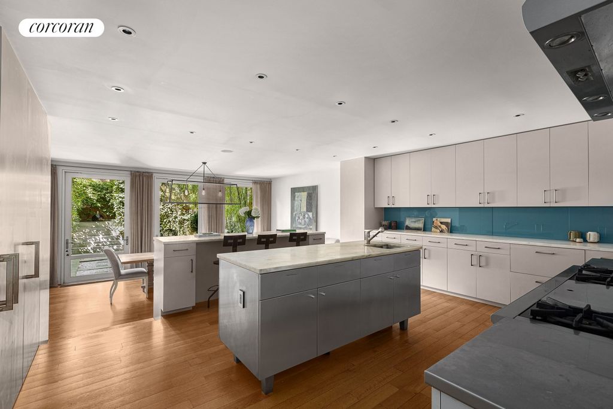
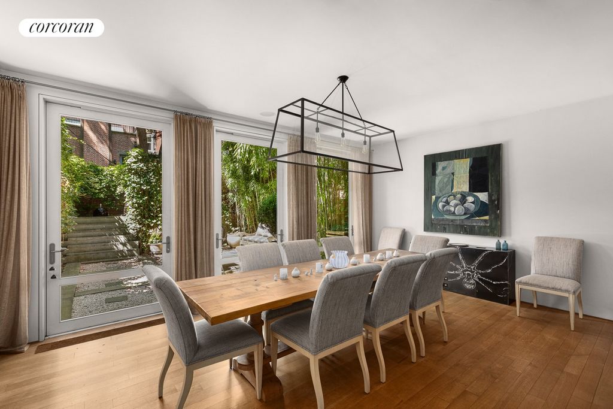
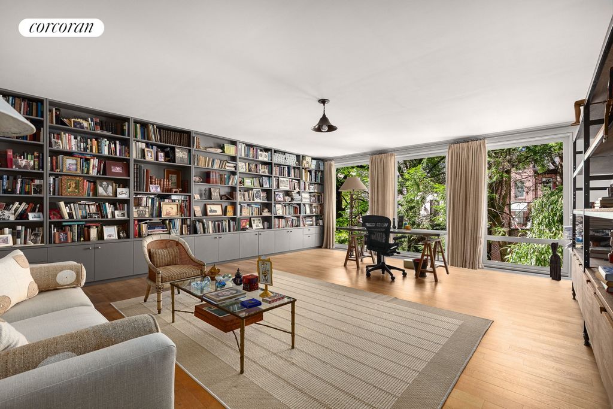
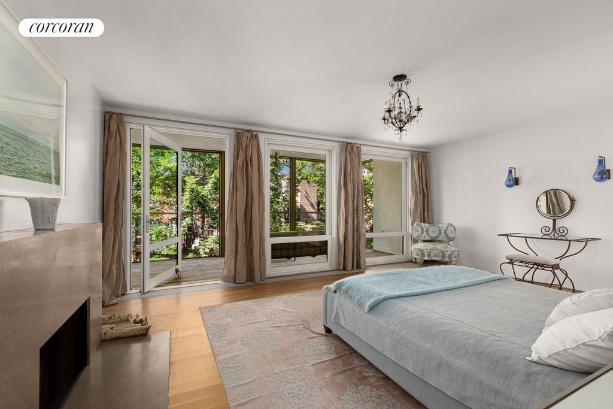
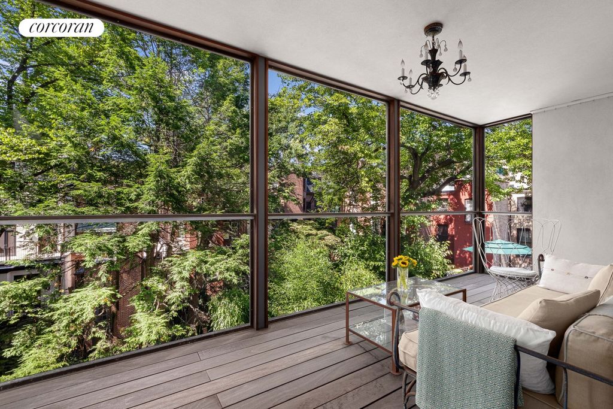
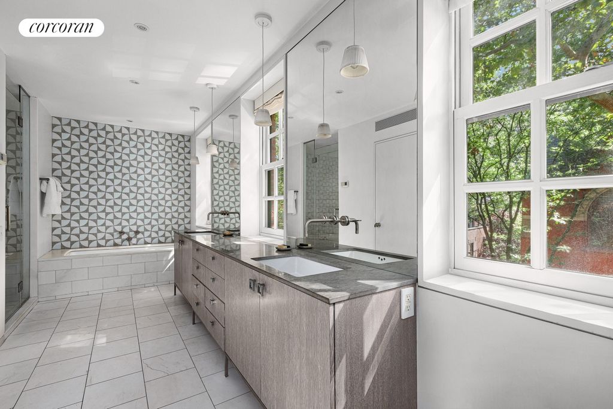
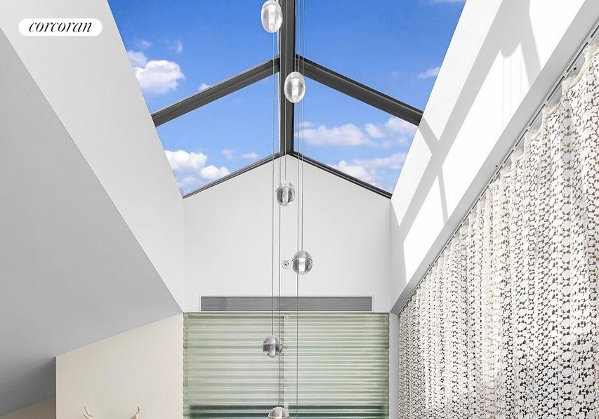
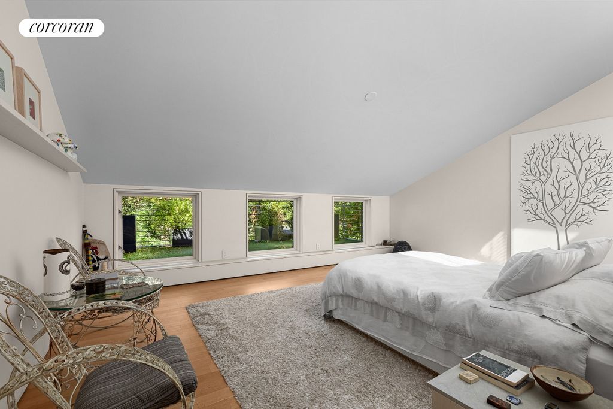
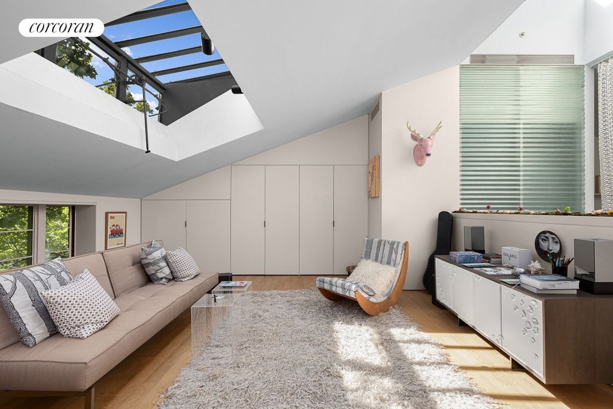
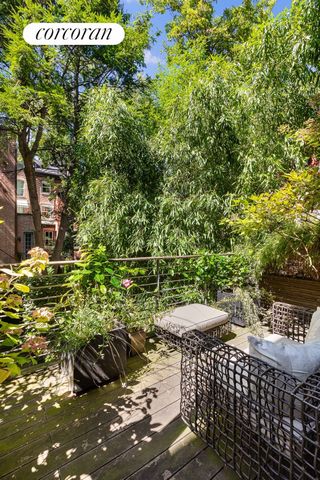

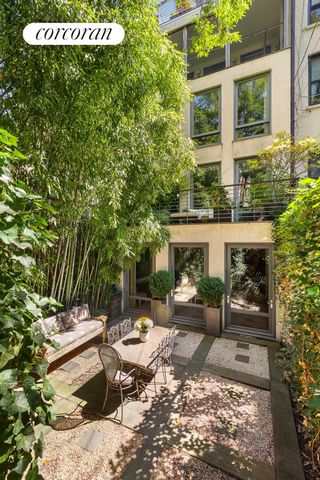
Upon entering the parlor level you immediately notice soaring ceilings, wide plank hardwood floors and floor to ceiling windows with views onto the sunken west-facing gardens. The contemporary design creates a flexible pallet for anyone's taste. On the garden level you will find the chef's kitchen - a standout, offering a six burner Wolf range, side by side Subzero refrigerator and double dishwashers and sinks. Abundant storage and ample workspace that incorporates stainless steel and stone are perfect for any culinary enthusiast. The more formal dining area is separate with views onto the garden making every meal a magical experience.Access the upper floors by a custom designed staircase of steel and glass that allows natural light to stream through each floor. The primary suite provides a serene haven that includes a gas burning fireplace and a beautifully appointed primary bath with three east facing windows. Included in the primary suite is something rare, a "sleeping porch", completely enveloped in greenery, while screened from the elements for those zen moments. The additional bedrooms are generously proportioned with ensuite bathrooms that are adorned in stone and nickel boasting natural light. Both the design and views throughout seamlessly blend the interior of the home with the stunning multi-tiered gardens. The HVAC gas-fired system has two zone with many of the rooms individually temperature controlled for your comfort. The home is also wired for sound throughout.
Located on a prime Brooklyn Heights block, this home is close to a major transportation hub, schools, parks, shopping and neighborhood restaurants. Meticulously maintained and unique in its class, 12 Sidney Place is move-in ready for you. Показать больше Показать меньше Im berühmten Brooklyner Viertel Brooklyn Heights zeichnen sich vier kurze Blocks durch ihre Privatsphäre, ihre Gärten, ihre Ruhe und ihren Charme aus. 12 Sidney Place ist ein atemberaubendes, 21 Fuß breites Stadthaus im Federal-Stil, ein wahres Meisterwerk der Architektur. Dieses Haus erstreckt sich über sechs Etagen mit 5 Schlafzimmern und 4,5 Bädern und ist auf einer Fläche von etwa 5.700 Quadratmetern kunstvoll gestaltet und mit zeitlosen Oberflächen versehen, bei denen kein Detail ausgespart wird. Ein Beispiel sind die vom Museum entworfenen schwebenden Wände, die dem ganzen Haus eine klare Linie verleihen. Der offene Grundriss schafft eine großzügige Umgebung, die zu einer Vielzahl von Lebensstilen passt.
Beim Betreten der Salonebene fallen sofort hohe Decken, breite Dielenparkettböden und raumhohe Fenster mit Blick auf die versunkenen, nach Westen ausgerichteten Gärten auf. Das zeitgemäße Design schafft eine flexible Palette für jeden Geschmack. Auf der Gartenebene befindet sich die Küche des Küchenchefs - eine herausragende Küche mit sechs Brennern, einem Wolf-Kühlschrank mit sechs Brennern, einem Subzero-Kühlschrank nebeneinander und zwei Geschirrspülern und Spülbecken. Reichlich Stauraum und ein großzügiger Arbeitsbereich mit Edelstahl und Stein sind perfekt für jeden kulinarischen Enthusiasten. Der formellere Essbereich ist separat und bietet einen Blick auf den Garten, was jede Mahlzeit zu einem magischen Erlebnis macht. Der Zugang zu den oberen Etagen erfolgt über eine speziell angefertigte Treppe aus Stahl und Glas, die natürliches Licht durch jede Etage strömen lässt. Die Hauptsuite bietet eine ruhige Oase mit einem Gaskamin und einem wunderschön eingerichteten Hauptbad mit drei nach Osten ausgerichteten Fenstern. In der Hauptsuite befindet sich etwas Seltenes, eine "Schlafveranda", die vollständig von Grün umgeben ist und für diese Zen-Momente vor den Elementen geschützt ist. Die zusätzlichen Schlafzimmer sind großzügig geschnitten und verfügen über ein eigenes Bad, das mit Stein und Nickel verziert ist und über Tageslicht verfügt. Sowohl das Design als auch die Aussicht verschmelzen nahtlos mit dem Interieur des Hauses und den atemberaubenden mehrstufigen Gärten. Das gasbefeuerte HLK-System verfügt über zwei Zonen, wobei viele der Räume individuell temperiert werden, um Ihren Komfort zu gewährleisten. Das Haus ist auch durchgehend für Klang verkabelt.
Dieses Haus befindet sich in einem erstklassigen Block in Brooklyn Heights in der Nähe eines wichtigen Verkehrsknotenpunkts, von Schulen, Parks, Einkaufsmöglichkeiten und Restaurants in der Nachbarschaft. Sorgfältig gepflegt und einzigartig in seiner Klasse, ist 12 Sidney Place bezugsfertig für Sie. Within the celebrated Brooklyn neighborhood of Brooklyn Heights, four short blocks stand out among all others for their privacy, their gardens, tranquility and charm. 12 Sidney Place is a stunning 21-foot-wide Federal-style townhouse, a true masterpiece of architecture. Spanning six floors with 5 bedrooms, 4.5 bathrooms, at approximately 5,700 square feet, this home is artfully designed with timeless finishes, no detail spared. One example is the museum designed floating walls that give a clean line throughout the home. The open floor plan creates a spacious environment that will suit a myriad of lifestyles.
Upon entering the parlor level you immediately notice soaring ceilings, wide plank hardwood floors and floor to ceiling windows with views onto the sunken west-facing gardens. The contemporary design creates a flexible pallet for anyone's taste. On the garden level you will find the chef's kitchen - a standout, offering a six burner Wolf range, side by side Subzero refrigerator and double dishwashers and sinks. Abundant storage and ample workspace that incorporates stainless steel and stone are perfect for any culinary enthusiast. The more formal dining area is separate with views onto the garden making every meal a magical experience.Access the upper floors by a custom designed staircase of steel and glass that allows natural light to stream through each floor. The primary suite provides a serene haven that includes a gas burning fireplace and a beautifully appointed primary bath with three east facing windows. Included in the primary suite is something rare, a "sleeping porch", completely enveloped in greenery, while screened from the elements for those zen moments. The additional bedrooms are generously proportioned with ensuite bathrooms that are adorned in stone and nickel boasting natural light. Both the design and views throughout seamlessly blend the interior of the home with the stunning multi-tiered gardens. The HVAC gas-fired system has two zone with many of the rooms individually temperature controlled for your comfort. The home is also wired for sound throughout.
Located on a prime Brooklyn Heights block, this home is close to a major transportation hub, schools, parks, shopping and neighborhood restaurants. Meticulously maintained and unique in its class, 12 Sidney Place is move-in ready for you. Dans le célèbre quartier de Brooklyn Heights, quatre petits pâtés de maisons se distinguent de tous les autres par leur intimité, leurs jardins, leur tranquillité et leur charme. Le 12 Sidney Place est une superbe maison de ville de style fédéral de 21 pieds de large, un véritable chef-d’œuvre d’architecture. S’étendant sur six étages avec 5 chambres, 4,5 salles de bains, à environ 5 700 pieds carrés, cette maison est astucieusement conçue avec des finitions intemporelles, aucun détail n’est épargné. Un exemple est le musée conçu par des murs flottants qui donnent une ligne épurée dans toute la maison. Le plan d’étage ouvert crée un environnement spacieux qui conviendra à une myriade de styles de vie.
En entrant dans le niveau du salon, vous remarquez immédiatement de hauts plafonds, de larges planchers de bois franc et des fenêtres du sol au plafond avec vue sur les jardins en contrebas orientés à l’ouest. Le design contemporain crée une palette flexible pour tous les goûts. Au rez-de-jardin, vous trouverez la cuisine du chef - une cuisine remarquable, offrant une cuisinière Wolf à six brûleurs, un réfrigérateur Subzero côte à côte et des lave-vaisselle et éviers doubles. Un espace de rangement abondant et un grand espace de travail qui incorpore de l’acier inoxydable et de la pierre sont parfaits pour tout amateur de cuisine. La salle à manger plus formelle est séparée avec vue sur le jardin, ce qui fait de chaque repas une expérience magique. Accédez aux étages supérieurs par un escalier conçu sur mesure en acier et en verre qui permet à la lumière naturelle de circuler à travers chaque étage. La suite principale offre un havre de paix serein qui comprend une cheminée à gaz et une salle de bain principale magnifiquement aménagée avec trois fenêtres orientées à l’est. La suite principale comprend quelque chose de rare, un « porche de couchage », complètement enveloppé de verdure, tout en étant protégé des éléments pour ces moments zen. Les chambres supplémentaires sont généreusement proportionnées avec des salles de bains attenantes ornées de pierre et de nickel bénéficiant de la lumière naturelle. Le design et les vues se marient parfaitement avec l’intérieur de la maison avec les superbes jardins à plusieurs niveaux. Le système HVAC au gaz a deux zones avec de nombreuses pièces dont la température est contrôlée individuellement pour votre confort. La maison est également câblée pour le son partout.
Située dans un pâté de maisons de Brooklyn Heights, cette maison est proche d’un important centre de transport, d’écoles, de parcs, de magasins et de restaurants de quartier. Méticuleusement entretenu et unique dans sa catégorie, le 12 Sidney Place est prêt à emménager pour vous.