183 163 638 RUB
КАРТИНКИ ЗАГРУЖАЮТСЯ...
Квартира (Продажа)
Ссылка:
EDEN-T100800980
/ 100800980
Ссылка:
EDEN-T100800980
Страна:
PT
Город:
Porto
Категория:
Жилая
Тип сделки:
Продажа
Тип недвижимости:
Квартира
Площадь:
266 м²
Участок:
6 000 м²
Комнат:
5
Спален:
3
Ванных:
4
Терасса:
Да
ПОХОЖИЕ ОБЪЯВЛЕНИЯ
ЦЕНЫ ЗА М² НЕДВИЖИМОСТИ В СОСЕДНИХ ГОРОДАХ
| Город |
Сред. цена м2 дома |
Сред. цена м2 квартиры |
|---|---|---|
| Валонгу | 190 086 RUB | 201 508 RUB |
| Гондомар | 204 283 RUB | 236 952 RUB |
| Марку-ди-Канавезиш | 226 137 RUB | - |
| Мая | 223 328 RUB | 273 737 RUB |
| Мая | 242 243 RUB | 276 469 RUB |
| Порту | 397 830 RUB | 449 022 RUB |
| Вила-Нова-ди-Гая | 280 048 RUB | 371 768 RUB |
| Каниделу | - | 483 596 RUB |
| Вила-Нова-ди-Фамаликан | 158 120 RUB | 198 429 RUB |
| Матозиньюш | - | 419 528 RUB |
| Санта-Мария-да-Фейра | 185 674 RUB | 217 961 RUB |
| Эшпинью | - | 368 624 RUB |
| Фафи | 135 029 RUB | - |
| Фейра | 189 689 RUB | 197 998 RUB |
| Овар | 194 944 RUB | 229 349 RUB |
| Оливейра-ди-Аземейш | 162 394 RUB | - |
| Овар | 192 329 RUB | 217 161 RUB |
| Эшпозенди | 246 000 RUB | 274 066 RUB |
| Эшпозенди | - | 239 818 RUB |
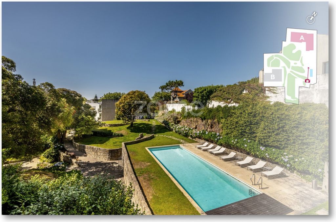
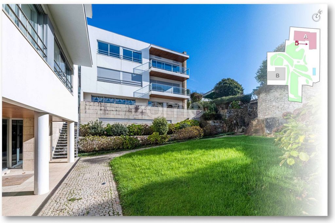
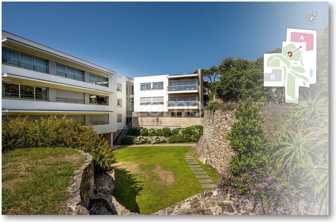
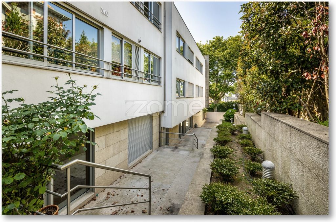
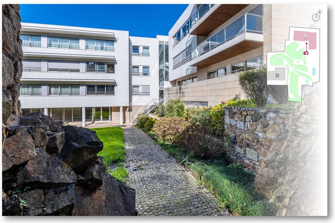
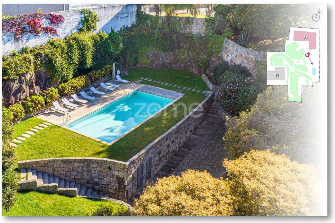
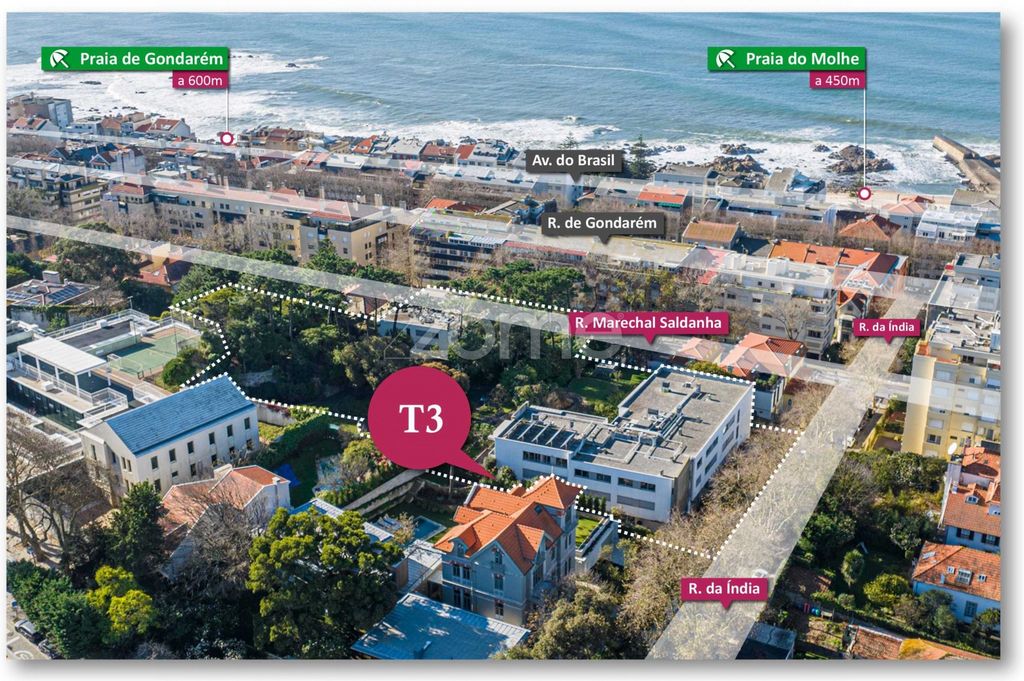
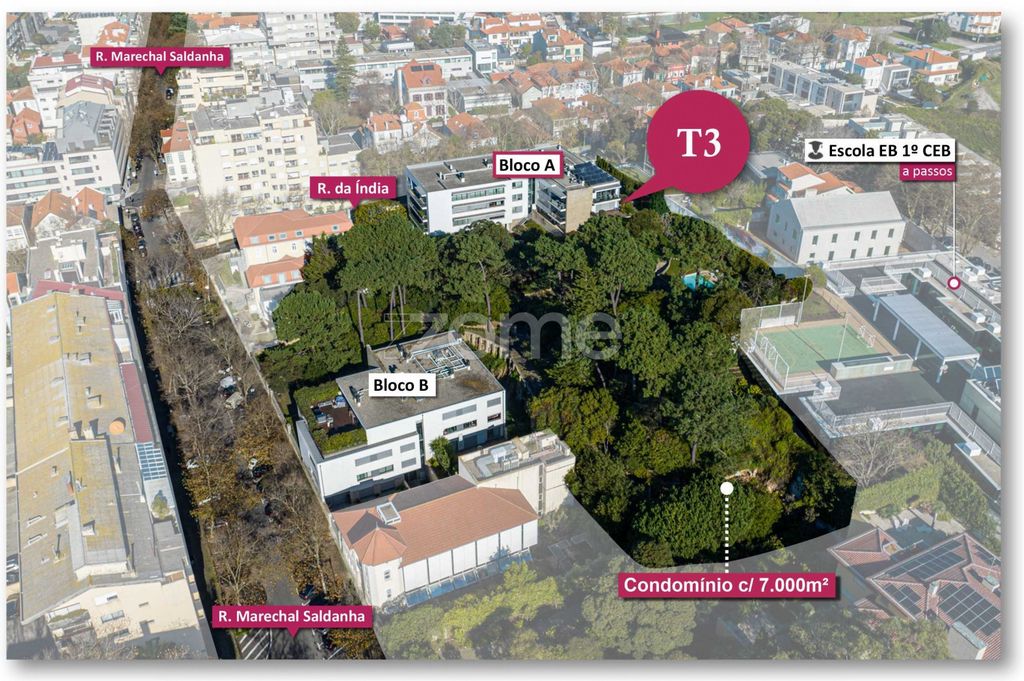
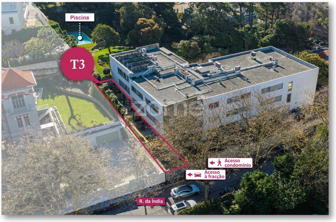
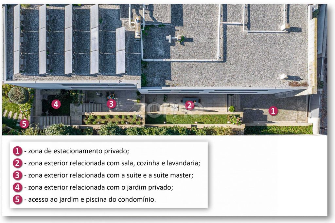
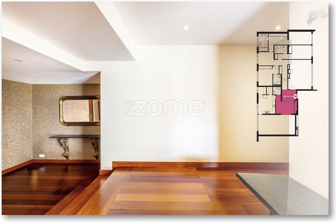
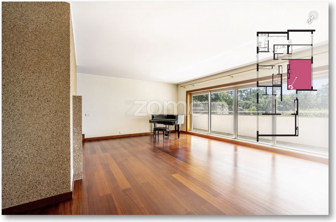
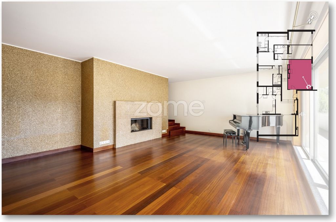
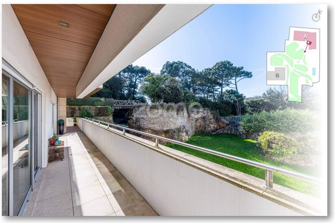
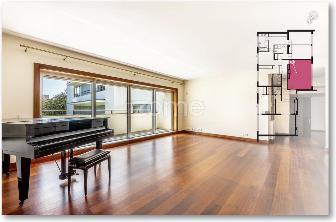
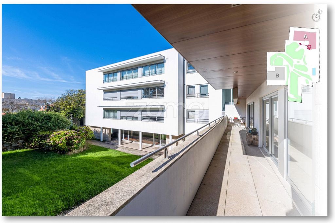
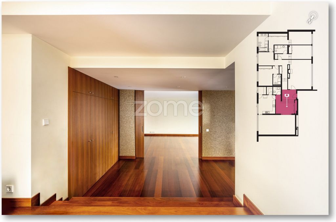
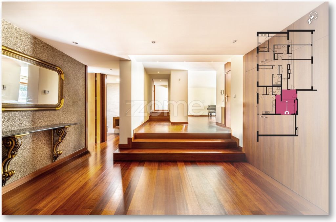
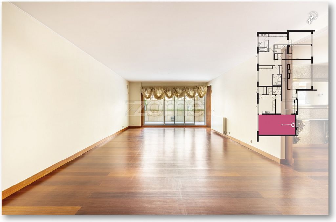
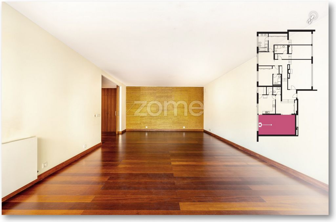
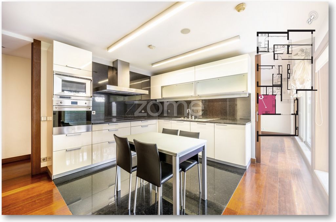
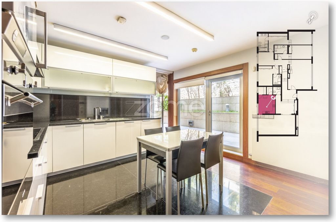
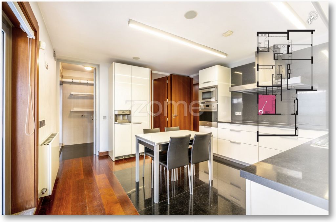
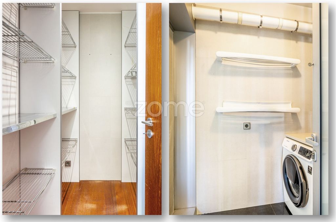
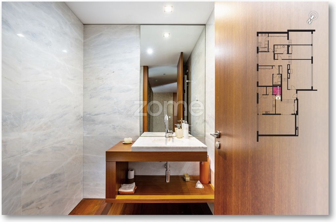
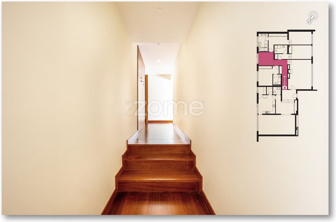
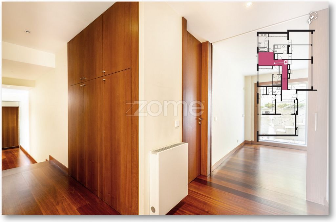
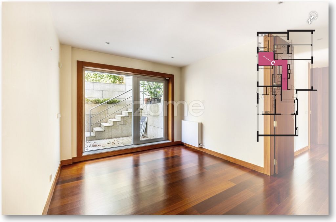
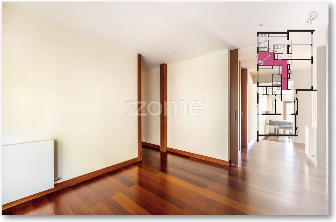
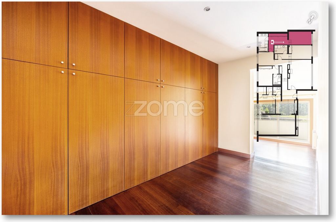
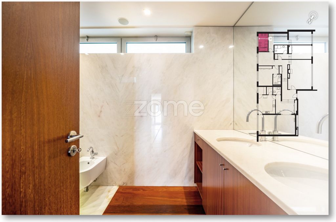
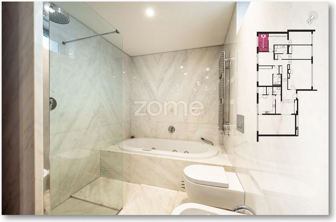
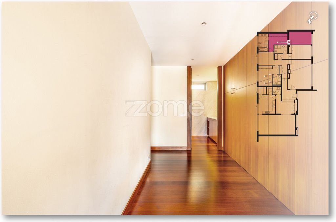
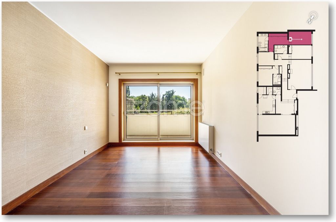
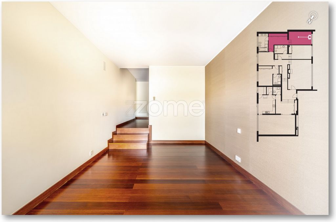
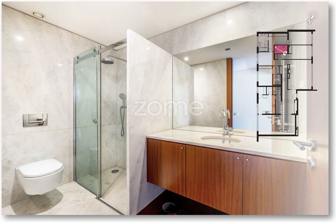
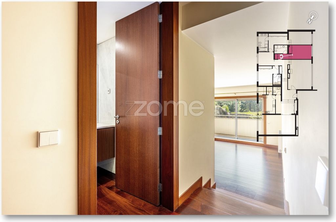
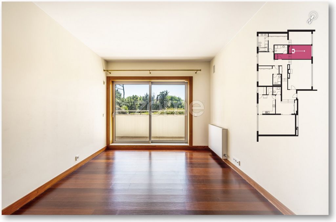
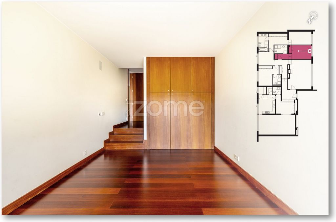
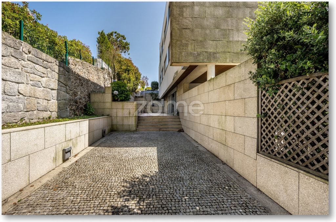
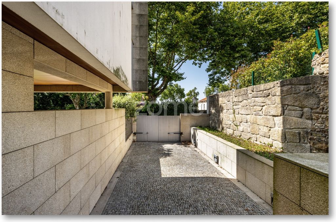
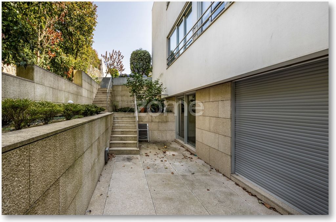
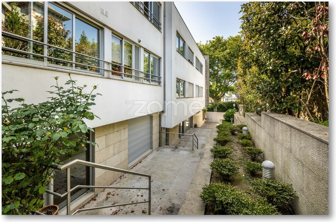
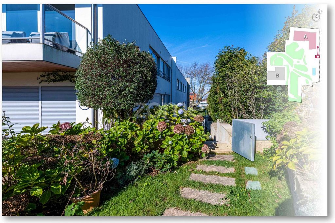
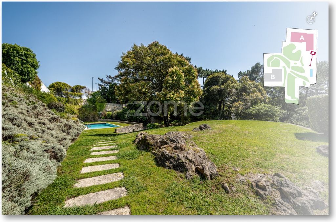
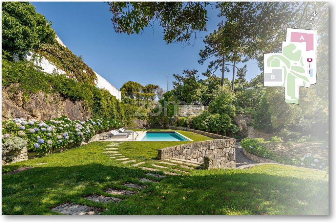
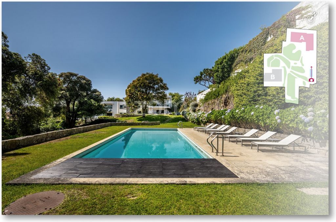
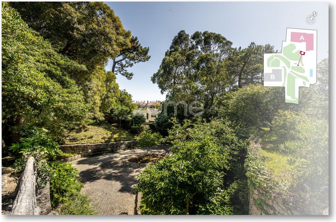
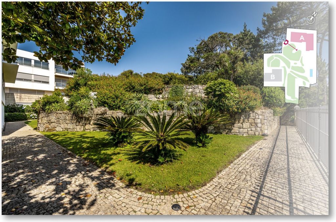
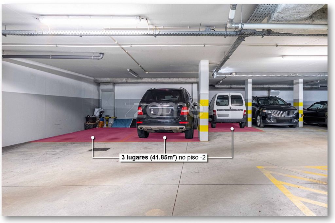
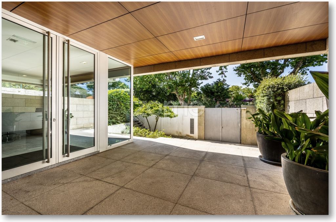
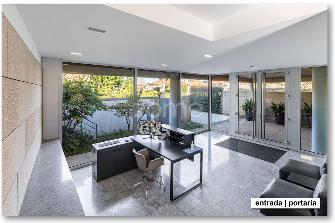
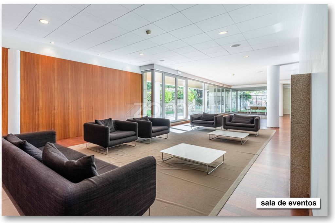
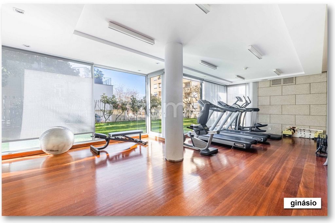
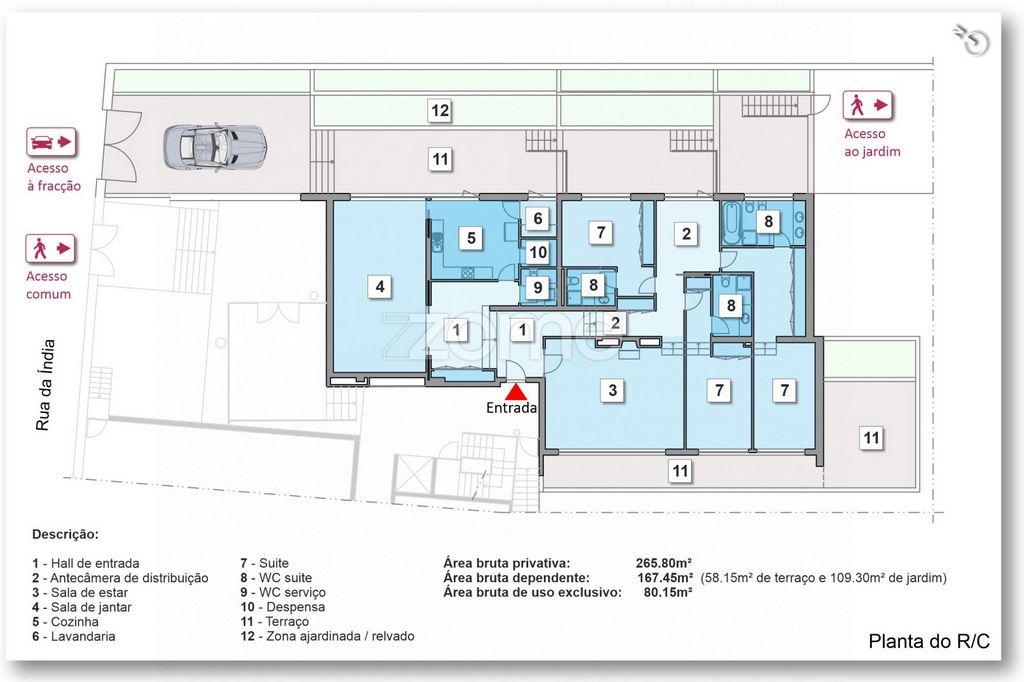
FLAT OR HOUSE? AND WHY NOT BOTH?
What if I had:
- a separate entrance from the rest of the condominium?
- the possibility of parking inside your property?
- a private outdoor space with 5 terraces at different levels?
- exclusive access to the condominium garden with over 6,000m² and a swimming pool?
- a communal area for parties/events and a gym?
- a living room separated from the dining room?
- a suite of over 60m²?
- 3 independent covered parking spaces and 1 storage room for what you don't need at home?
- more than 500m² between private, dependent and integral land?
- only 5 neighbouring units?
- And what if all this was in Nevogilde, in a quiet, well-positioned street?
...this is what we call exclusivity!
We're in Nevogilde, in one of the most sought-after areas of Foz, metres from Rua Marechal Saldanha. As well as easy access, we're close to major roads such as Avenida da Boavista and Avenida Montevideu. In this location you'll find excellent schools, shops and services.
Foz Garden, a privilege for just 12 families!
This property is part of the "Foz Garden" condominium which, given its size (over 7,000m²), has divided its 12 units into 2 blocks (A and B), allocating 6 units per block.
Block A (where the property for sale is located) is entered via Rua da Índia and block B is entered via Rua Marechal Saldanha.
Block A, with its more discreet and quiet location, has only 5 neighbouring units.
This condominium has a concierge in each of the blocks, with a video surveillance system that covers the entire interior and exterior common area.
The only common areas between the two blocks are the garden and swimming pool.
As far as the common areas of each block are concerned, we also have a gym and an events room with an integrated kitchen, pantry, built-in wardrobe with hangers, toilet facilities, sofa area and a fireplace.
This space is capable of accommodating all your guests, while also offering integrated surround sound and a direct connection to a circumscribed area of the garden, thus providing all the amenities and charm for your parties, as if it were your own living room. This way, whenever you choose not to use your home, the communal areas of the block guarantee you support without having to leave the condominium.
PRIVATE EXTERIOR
This flat challenges the limits of the definition and distinction between a villa and a flat. The private gate is the first sign of this contention.
Entering the flat's outdoor space by car is not a common occurrence.
During the pandemic, this was the differentiating factor that guaranteed the family's effective safety. The independence of the communal areas shielded the total confidence of being safely at home.
Here we find the comfort of a villa combined with the security of a unique flat!
Throughout the outdoor area, uneven levels create different moments, resulting in terraces that lead to private access to the condominium garden.
Between the terraces and the garden, we have 167.45m² of private outdoor space to use at any time of day!
It's worth mentioning the existence of a landing, strategically positioned in front of the dining room and kitchen, which results in a natural outdoor dining area.
It's a luxury to feel inside, even when you're outside!
INTERIOR
Entering the flat, we quickly realise that it's one of those that enchants from start to finish! At the entrance, we are greeted by an intermediate landing, which invites us to take off our coats and settle into the atmosphere of home. The living room is organised around the fireplace, competing for attention with the strong presence of the garden, framed by huge sliding glass doors.
For those who thought this was a ground floor flat, here you'll see that the living room is quite high up and in cabin mode in relation to the garden. At this point the garden only reveals the "tip of the iceberg", as its size and beauty far exceed what was expected.
The living room balcony extends to the top of the building, flowing out onto a private terrace facing west with plenty of privacy. A cosy space of choice in the summer.
Back inside, the space is ideal for entertaining friends and family.
The kitchen is practical and able to handle all the logistics discreetly and efficiently!
The appliances have been chosen by those who know how to cook and are demanding with their equipment. Poggenpohl, Gaggenau and Smeg are not unfamiliar brands to those who know what a good kitchen is!
Fittingly, the laundry room and pantry gravitate around the kitchen to concentrate household chores.
The size of the dining room, at around 38m², leaves no room for doubt... here the emphasis is on welcoming guests. On days with better weather, the associated terrace will easily channel this room to the outside.
The service bathroom is strategically positioned in the entrance hall, with the deliberate intention of being close at hand without being in sight. Similarly, the access corridor to the private area is concealed by the living room fireplace wall, thus avoiding any disturbance to those in the living room.
On the top floor we find the intimate wing of the flat.
The distribution is totally concentrated, resulting in the 3 distinct doors that reveal the 3 suites.
One of the suites is orientated to the east and connects to one of the exterior levels.
Another suite faces west, enjoying a shared balcony with the living room and access to the aforementioned private terrace to the west.
The master suite, with more than 60m², removes any doubt as to its deserved prominence. In addition to the expected bedroom, dressing room and bathroom areas (with the option of a hydromassage bath and shower tray), this master suite offers an entrance room connected to one of the exterior levels. This +1 is currently being used as an office, but could be used for any whim.
All the bathrooms have the respect of crossing the wooden floors with the "Estremoz" marble stones, generating a dialogue between the floor, walls and cupboards that translates into a refined atmosphere.
THE GARDEN IS SURPRISING, TO SAY THE LEAST!
As you walk through the garden, given the presence of centenary trees, there are moments when you feel like you're in the "Crystal Palace", the "Bom Jesus de Braga" or even the "City Park". The different routes take you to unexpected corners. There are invitations to sit and chat around every corner. You don't necessarily have to leave the premises to clear your head.
"PLUS"
The flat also has 3 individual parking spaces in a shared garage and a storage room.
We have no doubt that you have found your next home.
We'll celebrate this discovery as soon as you contact us.
INFORMATION ON ROOMS AND AREAS (FT):
34,60m² - Entrance hall/Distribution room;
10.60m² - Distribution antechamber;
34,40m² - Living room;
37,70m² - Dining room;
16,30m² - Kitchen;
3,00m² - Laundry room;
22,00m² - Suite to the east;
27,00m² - Suite to the west;
62,50m² - Master suite;
3,00m² - Wc service;
17,90m² - En suite bathroom;
2,10m² - Pantry.
Outbuildings:
41,85m² - 3 Parking spaces (Basement-2);
9m² - 1 storage room (Basement-2);
127.90m² - 2 terraces;
119.05m² - 2 garden areas/ lawn.
Communal areas:
174.30m² - Owners' room, I.S. and pantry (Block A_Floor 0);
8.50m² - Staff changing rooms (Block A_Floor 0);
39m² - Gymnasium (Block A_Floor 0).
FINISHINGS
The flooring is mostly solid "Afizélia Dossiê" wood, with the exception of the kitchen which, in addition to this flooring, also has "Nero Absoluto" granite, which is also used in the laundry room.
The bathrooms in the suites, in addition to the "Afizélia Dossiê" solid wood flooring, are also clad in "Estremoz" marble in large whole pieces.
The sanitary ware is "Duravit".
The kitchen furniture is entirely "Poggenpohl" with "Negro" granite panelling and flooring and "Afizélia Dossier" wood.
SUMMARY OF INTERIOR FINISHES
Fichet" high security entrance doors;
Intrusion detection;
Colour video intercom, cable TV and fibre;
Surround sound installation throughout the flat;
Central heating and "Stuv" cooker.
SUMMARY FAÇADES AND EXTERIOR FINISHES
Granite panelling;
Plaster with white paint finish;
Aluminium sheeting in the colour of the window frames;
"Schuco" window frames in satin anodised aluminium with double glazing and thermal break;
Ipe wood decking on the balcony floors;
False ceilings in "Trespa" panels;
Stainless steel fall pipes.
KITCHEN EQUIPMENT
Gaggenau" induction hob;
Gaggenau" combination cooker;
Gaggenau" extractor hood;
Gaggenau" microwave;
Gaggenau" dishwasher;
Smeg" oven;
Franke" dishwasher;
Saunier Duval" boiler.
COMMON AREAS
Romantic garden with swimming pool;
Individual gate for each building;
Tenants' lounge, I.S. and pantry;
Staff changing rooms;
Gym.
Come and see for yourself!
Contact us.
3 razões para comprar com a Zome
+ acompanhamento
Com uma preparação e experiência única no mercado imobiliário, os consultores Zome põem toda a sua dedicação em dar-lhe o melhor acompanhamento, orientando-o com a máxima confiança, na direção certa das suas necess... Показать больше Показать меньше Identificação do imóvel: ZMPT570367
FLAT OR HOUSE? AND WHY NOT BOTH?
What if I had:
- a separate entrance from the rest of the condominium?
- the possibility of parking inside your property?
- a private outdoor space with 5 terraces at different levels?
- exclusive access to the condominium garden with over 6,000m² and a swimming pool?
- a communal area for parties/events and a gym?
- a living room separated from the dining room?
- a suite of over 60m²?
- 3 independent covered parking spaces and 1 storage room for what you don't need at home?
- more than 500m² between private, dependent and integral land?
- only 5 neighbouring units?
- And what if all this was in Nevogilde, in a quiet, well-positioned street?
...this is what we call exclusivity!
We're in Nevogilde, in one of the most sought-after areas of Foz, metres from Rua Marechal Saldanha. As well as easy access, we're close to major roads such as Avenida da Boavista and Avenida Montevideu. In this location you'll find excellent schools, shops and services.
Foz Garden, a privilege for just 12 families!
This property is part of the "Foz Garden" condominium which, given its size (over 7,000m²), has divided its 12 units into 2 blocks (A and B), allocating 6 units per block.
Block A (where the property for sale is located) is entered via Rua da Índia and block B is entered via Rua Marechal Saldanha.
Block A, with its more discreet and quiet location, has only 5 neighbouring units.
This condominium has a concierge in each of the blocks, with a video surveillance system that covers the entire interior and exterior common area.
The only common areas between the two blocks are the garden and swimming pool.
As far as the common areas of each block are concerned, we also have a gym and an events room with an integrated kitchen, pantry, built-in wardrobe with hangers, toilet facilities, sofa area and a fireplace.
This space is capable of accommodating all your guests, while also offering integrated surround sound and a direct connection to a circumscribed area of the garden, thus providing all the amenities and charm for your parties, as if it were your own living room. This way, whenever you choose not to use your home, the communal areas of the block guarantee you support without having to leave the condominium.
PRIVATE EXTERIOR
This flat challenges the limits of the definition and distinction between a villa and a flat. The private gate is the first sign of this contention.
Entering the flat's outdoor space by car is not a common occurrence.
During the pandemic, this was the differentiating factor that guaranteed the family's effective safety. The independence of the communal areas shielded the total confidence of being safely at home.
Here we find the comfort of a villa combined with the security of a unique flat!
Throughout the outdoor area, uneven levels create different moments, resulting in terraces that lead to private access to the condominium garden.
Between the terraces and the garden, we have 167.45m² of private outdoor space to use at any time of day!
It's worth mentioning the existence of a landing, strategically positioned in front of the dining room and kitchen, which results in a natural outdoor dining area.
It's a luxury to feel inside, even when you're outside!
INTERIOR
Entering the flat, we quickly realise that it's one of those that enchants from start to finish! At the entrance, we are greeted by an intermediate landing, which invites us to take off our coats and settle into the atmosphere of home. The living room is organised around the fireplace, competing for attention with the strong presence of the garden, framed by huge sliding glass doors.
For those who thought this was a ground floor flat, here you'll see that the living room is quite high up and in cabin mode in relation to the garden. At this point the garden only reveals the "tip of the iceberg", as its size and beauty far exceed what was expected.
The living room balcony extends to the top of the building, flowing out onto a private terrace facing west with plenty of privacy. A cosy space of choice in the summer.
Back inside, the space is ideal for entertaining friends and family.
The kitchen is practical and able to handle all the logistics discreetly and efficiently!
The appliances have been chosen by those who know how to cook and are demanding with their equipment. Poggenpohl, Gaggenau and Smeg are not unfamiliar brands to those who know what a good kitchen is!
Fittingly, the laundry room and pantry gravitate around the kitchen to concentrate household chores.
The size of the dining room, at around 38m², leaves no room for doubt... here the emphasis is on welcoming guests. On days with better weather, the associated terrace will easily channel this room to the outside.
The service bathroom is strategically positioned in the entrance hall, with the deliberate intention of being close at hand without being in sight. Similarly, the access corridor to the private area is concealed by the living room fireplace wall, thus avoiding any disturbance to those in the living room.
On the top floor we find the intimate wing of the flat.
The distribution is totally concentrated, resulting in the 3 distinct doors that reveal the 3 suites.
One of the suites is orientated to the east and connects to one of the exterior levels.
Another suite faces west, enjoying a shared balcony with the living room and access to the aforementioned private terrace to the west.
The master suite, with more than 60m², removes any doubt as to its deserved prominence. In addition to the expected bedroom, dressing room and bathroom areas (with the option of a hydromassage bath and shower tray), this master suite offers an entrance room connected to one of the exterior levels. This +1 is currently being used as an office, but could be used for any whim.
All the bathrooms have the respect of crossing the wooden floors with the "Estremoz" marble stones, generating a dialogue between the floor, walls and cupboards that translates into a refined atmosphere.
THE GARDEN IS SURPRISING, TO SAY THE LEAST!
As you walk through the garden, given the presence of centenary trees, there are moments when you feel like you're in the "Crystal Palace", the "Bom Jesus de Braga" or even the "City Park". The different routes take you to unexpected corners. There are invitations to sit and chat around every corner. You don't necessarily have to leave the premises to clear your head.
"PLUS"
The flat also has 3 individual parking spaces in a shared garage and a storage room.
We have no doubt that you have found your next home.
We'll celebrate this discovery as soon as you contact us.
INFORMATION ON ROOMS AND AREAS (FT):
34,60m² - Entrance hall/Distribution room;
10.60m² - Distribution antechamber;
34,40m² - Living room;
37,70m² - Dining room;
16,30m² - Kitchen;
3,00m² - Laundry room;
22,00m² - Suite to the east;
27,00m² - Suite to the west;
62,50m² - Master suite;
3,00m² - Wc service;
17,90m² - En suite bathroom;
2,10m² - Pantry.
Outbuildings:
41,85m² - 3 Parking spaces (Basement-2);
9m² - 1 storage room (Basement-2);
127.90m² - 2 terraces;
119.05m² - 2 garden areas/ lawn.
Communal areas:
174.30m² - Owners' room, I.S. and pantry (Block A_Floor 0);
8.50m² - Staff changing rooms (Block A_Floor 0);
39m² - Gymnasium (Block A_Floor 0).
FINISHINGS
The flooring is mostly solid "Afizélia Dossiê" wood, with the exception of the kitchen which, in addition to this flooring, also has "Nero Absoluto" granite, which is also used in the laundry room.
The bathrooms in the suites, in addition to the "Afizélia Dossiê" solid wood flooring, are also clad in "Estremoz" marble in large whole pieces.
The sanitary ware is "Duravit".
The kitchen furniture is entirely "Poggenpohl" with "Negro" granite panelling and flooring and "Afizélia Dossier" wood.
SUMMARY OF INTERIOR FINISHES
Fichet" high security entrance doors;
Intrusion detection;
Colour video intercom, cable TV and fibre;
Surround sound installation throughout the flat;
Central heating and "Stuv" cooker.
SUMMARY FAÇADES AND EXTERIOR FINISHES
Granite panelling;
Plaster with white paint finish;
Aluminium sheeting in the colour of the window frames;
"Schuco" window frames in satin anodised aluminium with double glazing and thermal break;
Ipe wood decking on the balcony floors;
False ceilings in "Trespa" panels;
Stainless steel fall pipes.
KITCHEN EQUIPMENT
Gaggenau" induction hob;
Gaggenau" combination cooker;
Gaggenau" extractor hood;
Gaggenau" microwave;
Gaggenau" dishwasher;
Smeg" oven;
Franke" dishwasher;
Saunier Duval" boiler.
COMMON AREAS
Romantic garden with swimming pool;
Individual gate for each building;
Tenants' lounge, I.S. and pantry;
Staff changing rooms;
Gym.
Come and see for yourself!
Contact us.
3 razões para comprar com a Zome
+ acompanhamento
Com uma preparação e experiência única no mercado imobiliário, os consultores Zome põem toda a sua dedicação em dar-lhe o melhor acompanhamento, orientando-o com a máxima confiança, na direção certa das suas necess... Identificação do imóvel: ZMPT570367 APARTAMENTO OU CASA? E POR QUE NÃO OS DOIS? E se eu tivesse: - uma entrada separada do resto do condomínio? - a possibilidade de estacionar dentro da sua propriedade? - um espaço exterior privado com 5 terraços em diferentes níveis? - Acesso exclusivo ao jardim do condomínio com mais de 6.000m² e piscina? - uma área comum para festas/eventos e uma academia? - uma sala de estar separada da sala de jantar? - uma suíte com mais de 60m²? - 3 lugares de estacionamento cobertos independentes e 1 arrecadação para o que não precisa em casa? - mais de 500m² entre terrenos privados, dependentes e integrais? - Apenas 5 unidades vizinhas? - E se tudo isso fosse em Nevogilde, em uma rua tranquila e bem posicionada? ... Isso é o que chamamos de exclusividade! Estamos em Nevogilde, numa das zonas mais procuradas da Foz, a metros da Rua Marechal Saldanha. Para além dos fáceis acessos, estamos perto das principais vias como a Avenida da Boavista e a Avenida Montevideu. Nesta localização encontra excelentes escolas, comércio e serviços. Foz Garden, um privilégio para apenas 12 famílias! Este imóvel faz parte do condomínio "Foz Garden" que, dada a sua dimensão (mais de 7.000m²), dividiu as suas 12 unidades em 2 blocos (A e B), alocando 6 unidades por bloco. O bloco A (onde se encontra o imóvel à venda) é acedido pela Rua da Índia e o bloco B é acedido pela Rua Marechal Saldanha. O Bloco A, com a sua localização mais discreta e tranquila, tem apenas 5 unidades vizinhas. Este condomínio dispõe de portaria em cada um dos blocos, com sistema de videovigilância que cobre toda a área comum interior e exterior. As únicas áreas comuns entre os dois blocos são o jardim e a piscina. No que diz respeito às áreas comuns de cada bloco, temos ainda um ginásio e uma sala de eventos com cozinha integrada, despensa, roupeiro embutido com cabides, instalações sanitárias, zona de sofás e lareira. Este espaço é capaz de acomodar todos os seus convidados, ao mesmo tempo que oferece som surround integrado e uma ligação direta a uma área circunscrita do jardim, proporcionando assim todas as comodidades e charme para as suas festas, como se fosse a sua própria sala de estar. Desta forma, sempre que optar por não utilizar a sua casa, as áreas comuns do quarteirão garantem-lhe apoio sem ter de sair do condomínio. EXTERIOR PRIVADO Este apartamento desafia os limites da definição e distinção entre uma villa e um apartamento. O portão privado é o primeiro sinal dessa contenda. Entrar no espaço exterior do apartamento de carro não é uma ocorrência comum. Durante a pandemia, este foi o fator diferenciador que garantiu a efetiva segurança da família. A independência das áreas comuns protegeu a total confiança de estar em segurança em casa. Aqui encontramos o conforto de uma moradia aliado à segurança de um apartamento único! Em toda a área exterior, os níveis desnivelados criam momentos diferentes, resultando em terraços que conduzem ao acesso privado ao jardim do condomínio. Entre os terraços e o jardim, temos 167,45m² de espaço exterior privado para utilizar a qualquer hora do dia! Vale ressaltar a existência de um patamar, estrategicamente posicionado em frente à sala de jantar e cozinha, que resulta em uma área de jantar natural ao ar livre. É um luxo sentir-se por dentro, mesmo quando você está fora! INTERIOR Entrando no apartamento, rapidamente percebemos que é daqueles que encanta do início ao fim! À entrada, somos recebidos por um patamar intermédio, que nos convida a despir os casacos e a instalar-nos no ambiente de casa. A sala de estar organiza-se em torno da lareira, competindo pela atenção com a forte presença do jardim, emoldurado por enormes portas de correr em vidro. Para quem pensou que este era um apartamento térreo, aqui você verá que a sala de estar é bastante alta e em modo cabine em relação ao jardim. Neste ponto, o jardim revela apenas a "ponta do iceberg", pois seu tamanho e beleza excedem em muito o esperado. A varanda da sala de estar estende-se até ao topo do edifício, fluindo para um terraço privado virado a poente com bastante privacidade. Um espaço acolhedor de eleição no verão. De volta ao interior, o espaço é ideal para receber amigos e familiares. A cozinha é prática e capaz de lidar com toda a logística de forma discreta e eficiente! Os eletrodomésticos foram escolhidos por quem sabe cozinhar e é exigente com seus equipamentos. Poggenpohl, Gaggenau e Smeg não são marcas desconhecidas para quem sabe o que é uma boa cozinha! Apropriadamente, a lavanderia e a despensa gravitam em torno da cozinha para concentrar as tarefas domésticas. O tamanho da sala de jantar, com cerca de 38m², não deixa margem para dúvidas... aqui a ênfase está em receber convidados. Em dias de melhor tempo, o terraço associado canalizará facilmente este quarto para o exterior. O banheiro de serviço está estrategicamente posicionado no hall de entrada, com a intenção deliberada de estar por perto sem estar à vista. Da mesma forma, o corredor de acesso à área privada é ocultado pela parede da lareira da sala, evitando assim qualquer perturbação para quem está na sala de estar. No piso superior encontramos a ala íntima do apartamento. A distribuição é totalmente concentrada, resultando nas 3 portas distintas que revelam as 3 suites. Uma das suítes está orientada para o leste e se conecta a um dos níveis externos. Outra suite está virada a poente, usufruindo de uma varanda partilhada com a sala de estar e acesso ao referido terraço privado a poente. A suíte master, com mais de 60m², afasta qualquer dúvida quanto ao seu merecido destaque. Para além das áreas previstas de quarto, closet e casa de banho (com opção de banheira de hidromassagem e base de duche), esta master suite oferece uma sala de entrada ligada a um dos pisos exteriores. Este +1 está sendo usado atualmente como um escritório, mas pode ser usado para qualquer capricho. Todas as casas de banho têm o respeito de cruzar os pavimentos de madeira com as pedras de mármore "Estremoz", gerando um diálogo entre o chão, paredes e armários que se traduz numa atmosfera requintada. O JARDIM É SURPREENDENTE, PARA DIZER O MÍNIMO! Ao caminhar pelo jardim, dada a presença de árvores centenárias, há momentos em que se sente no "Palácio de Cristal", no "Bom Jesus de Braga" ou mesmo no "Parque da Cidade". As diferentes rotas levam você a cantos inesperados. Há convites para sentar e conversar em cada esquina. Você não precisa necessariamente sair do local para limpar a cabeça. "MAIS" O apartamento dispõe ainda de 3 lugares de estacionamento individuais em garagem partilhada e arrecadação. Não temos dúvidas de que você encontrou sua próxima casa. Celebraremos essa descoberta assim que você entrar em contato conosco. INFORMAÇÕES SOBRE QUARTOS E ÁREAS (FT): 34,60m² - Hall de entrada/Sala de distribuição; 10,60m² - Antecâmara de distribuição; 34,40m² - Sala; 37,70m² - Sala de jantar; 16,30m² - Cozinha; 3,00m² - Lavanderia; 22,00m² - Suite a nascente; 27,00m² - Suite a poente; 62,50m² - Suíte Master; 3,00m² - Wc de serviço; 17,90m² - Casa de banho privativa; 2,10m² - Despensa. Dependências: 41,85m² - 3 Lugares de Estacionamento (Cave-2); 9m² - 1 arrecadação (Cave-2); 127,90m² - 2 terraços; 119,05m² - 2 áreas de jardim/ relvado. Áreas comuns: 174,30m² - Sala dos proprietários, I.S. e copa (Bloco A_Floor 0); 8,50m² - Balneários (Bloco A_Floor 0); 39m² - Ginásio (Bloco A_Floor 0). ACABAMENTOS O pavimento é maioritariamente de madeira maciça "Afizélia Dossiê", com exceção da cozinha que, para além deste pavimento, tem também granito "Nero Absoluto", que também é utilizado na lavandaria. As casas de banho das suites, para além do pavimento em madeira maciça "Afizélia Dossiê", são também revestidas a mármore "Estremoz" em grandes peças inteiras. A louça sanitária é "Duravit". O mobiliário da cozinha é inteiramente "Poggenpohl" com painéis e pavimentos em granito "Negro" e madeira "Afizélia Dossier". RESUMO DOS ACABAMENTOS INTERIORES Portas de entrada de alta segurança Fichet"; Detecção de intrusão; Vídeo porteiro a cores, TV por cabo e fibra; Instalação de som surround em todo o apartamento; Aquecimento central e fogão "Stuv". RESUMO FACHADAS E ACABAMENTOS EXTERIORES Painéis de granito; Reboco com acabamento em pintura branca; Chapas de alumínio na cor das caixilharias; Caixilharia "Schuco" em alumínio anodizado acetinado com vidros duplos e corte térmico; Deck de madeira de ipê no piso da varanda; Tetos falsos em painéis "Trespa"; Tubos de queda de aço inoxidável. EQUIPAMENTO DE COZINHA Placa de indução Gaggenau"; Gaggenau"; Exaustor Gaggenau"; Gaggenau" micro-ondas; Gaggenau" máquina de lavar louça; Forno Smeg"; Máquina de lavar louça Franke"; Saunier Duval". ÁREAS COMUNS Jardim romântico com piscina; Portão individual para cada edifício; Salão dos inquilinos, I.S. e despensa; Balneários para o pessoal; Ginásio. Venha e veja por si mesmo! Entre em contato conosco. Identificação do imóvel : ZMPT570367
APPARTEMENT OU MAISON ? ET POURQUOI PAS LES DEUX ?
Et si j’avais :
- une entrée séparée du reste de la copropriété ?
- La possibilité de se garer à l’intérieur de votre propriété ?
- Un espace extérieur privatif avec 5 terrasses à différents niveaux ?
- Un accès exclusif au jardin de la copropriété de plus de 6 000 m² et à une piscine ?
- un espace commun pour les fêtes/événements et une salle de sport ?
- un salon séparé de la salle à manger ?
- Une suite de plus de 60m² ?
- 3 places de parking couvertes indépendantes et 1 débarras pour ce dont vous n’avez pas besoin à la maison ?
- plus de 500m² entre terrain privé, indépendant et intégral ?
- seulement 5 unités voisines ?
- Et si tout cela se passait à Nevogilde, dans une rue calme et bien positionnée ?
... C’est ce qu’on appelle l’exclusivité !
Nous sommes à Nevogilde, dans l’un des quartiers les plus recherchés de Foz, à quelques mètres de la Rua Marechal Saldanha. En plus d’un accès facile, nous sommes à proximité des principales routes telles que l’Avenida da Boavista et l’Avenida Montevideu. À cet endroit, vous trouverez d’excellentes écoles, des magasins et des services.
Le jardin de Foz, un privilège pour seulement 12 familles !
Cette propriété fait partie de la copropriété « Foz Garden » qui, compte tenu de sa taille (plus de 7 000m²), a divisé ses 12 unités en 2 blocs (A et B), en allouant 6 unités par bloc.
Le bloc A (où se trouve la propriété à vendre) est entré par la Rua da Índia et le bloc B est entré par la Rua Marechal Saldanha.
Le bloc A, avec son emplacement plus discret et calme, ne compte que 5 unités voisines.
Cette copropriété dispose d’un concierge dans chacun des blocs, avec un système de vidéosurveillance qui couvre l’ensemble de l’espace commun intérieur et extérieur.
Les seuls espaces communs entre les deux blocs sont le jardin et la piscine.
En ce qui concerne les espaces communs de chaque bloc, nous disposons également d’une salle de sport et d’une salle d’événements avec une cuisine intégrée, un garde-manger, une armoire intégrée avec cintres, des toilettes, un coin canapé et une cheminée.
Cet espace est capable d’accueillir tous vos invités, tout en offrant un son surround intégré et une connexion directe à une zone circonscrite du jardin, offrant ainsi toutes les commodités et le charme pour vos fêtes, comme s’il s’agissait de votre propre salon. De cette façon, chaque fois que vous choisissez de ne pas utiliser votre logement, les parties communes de l’îlot vous garantissent un soutien sans avoir à quitter la copropriété.
EXTÉRIEUR PRIVÉ
Cet appartement défie les limites de la définition et de la distinction entre une villa et un appartement. Le portail privé est le premier signe de cette querelle.
Il n’est pas courant d’entrer dans l’espace extérieur de l’appartement en voiture.
Pendant la pandémie, c’était le facteur de différenciation qui garantissait la sécurité effective de la famille. L’indépendance des espaces communs protégeait la confiance totale d’être en sécurité chez soi.
On retrouve ici le confort d’une villa combiné à la sécurité d’un appartement unique !
Dans tout l’espace extérieur, des niveaux inégaux créent des moments différents, ce qui donne lieu à des terrasses qui mènent à un accès privé au jardin de la copropriété.
Entre les terrasses et le jardin, nous disposons de 167,45m² d’espace extérieur privatif à utiliser à tout moment de la journée !
Il convient de mentionner l’existence d’un palier, stratégiquement positionné devant la salle à manger et la cuisine, ce qui se traduit par une salle à manger extérieure naturelle.
C’est un luxe de se sentir à l’intérieur, même quand on est à l’extérieur !
INTÉRIEUR
En entrant dans l’appartement, on se rend vite compte que c’est l’un de ceux qui enchante du début à la fin ! À l’entrée, nous sommes accueillis par un palier intermédiaire, qui nous invite à enlever nos manteaux et à nous installer dans l’ambiance de la maison. Le salon s’organise autour de la cheminée, rivalisant d’attention avec la forte présence du jardin, encadré par d’immenses portes coulissantes en verre.
Pour ceux qui pensaient qu’il s’agissait d’un appartement au rez-de-chaussée, vous verrez ici que le salon est assez haut et en mode cabane par rapport au jardin. À ce stade, le jardin ne révèle que la « partie émergée de l’iceberg », car sa taille et sa beauté dépassent de loin ce qui était attendu.
Le balcon du salon s’étend jusqu’au sommet du bâtiment, donnant sur une terrasse privée orientée à l’ouest avec beaucoup d’intimité. Un espace cosy de choix en été.
De retour à l’intérieur, l’espace est idéal pour recevoir les amis et la famille.
La cuisine est pratique et capable de gérer toute la logistique en toute discrétion et efficacité !
Les appareils ont été choisis par ceux qui savent cuisiner et qui sont exigeants avec leur matériel. Poggenpohl, Gaggenau et Smeg ne sont pas des marques inconnues de ceux qui savent ce qu’est une bonne cuisine !
À juste titre, la buanderie et le garde-manger gravitent autour de la cuisine pour concentrer les tâches ménagères.
La taille de la salle à manger, d’environ 38m², ne laisse aucune place au doute... Ici, l’accent est mis sur l’accueil des clients. Les jours de beau temps, la terrasse associée canalisera facilement cette pièce vers l’extérieur.
La salle de bains de service est stratégiquement positionnée dans le hall d’entrée, avec l’intention délibérée d’être à portée de main sans être en vue. De même, le couloir d’accès à l’espace privé est dissimulé par le mur de la cheminée du salon, évitant ainsi toute gêne pour ceux qui se trouvent dans le salon.
Au dernier étage, nous trouvons l’aile intime de l’appartement.
La distribution est totalement concentrée, ce qui donne lieu aux 3 portes distinctes qui dévoilent les 3 suites.
L’une des suites est orientée vers l’est et se connecte à l’un des niveaux extérieurs.
Une autre suite fait face à l’ouest, bénéficiant d’un balcon partagé avec le salon et d’un accès à la terrasse privée susmentionnée à l’ouest.
La suite parentale, avec plus de 60m², lève tout doute quant à sa place méritée. En plus des espaces chambre à coucher, dressing et salle de bains prévus (avec la possibilité d’une baignoire hydromassante et d’un bac à douche), cette suite parentale offre une pièce d’entrée reliée à l’un des niveaux extérieurs. Ce +1 est actuellement utilisé comme bureau, mais pourrait être utilisé pour n’importe quel caprice.
Toutes les salles de bains ont le respect de croiser les planchers de bois avec les pierres de marbre « Estremoz », générant un dialogue entre le sol, les murs et les placards qui se traduit par une atmosphère raffinée.
LE JARDIN EST POUR LE MOINS SURPRENANT !
En se promenant dans le jardin, compte tenu de la présence d’arbres centenaires, il y a des moments où l’on a l’impression d’être dans le « Palais de Cristal », le « Bom Jesus de Braga » ou même le « Parc de la Ville ». Les différents itinéraires vous emmènent dans des coins inattendus. Il y a des invitations à s’asseoir et à discuter à chaque coin de rue. Vous n’avez pas forcément besoin de quitter les lieux pour vous vider la tête.
« PLUS »
L’appartement dispose également de 3 places de parking individuelles dans un garage commun et d’un débarras.
Nous n’avons aucun doute que vous avez trouvé votre prochaine maison.
Nous célébrerons cette découverte dès que vous nous contacterez.
INFORMATIONS SUR LES CHAMBRES ET LES ZONES (FT) :
34,60m² - Hall d’entrée/Salle de distribution ;
10.60m² - Antichambre de distribution ;
34,40m² - Salon ;
37,70m² - Salle à manger ;
16,30m² - Cuisine ;
3,00m² - Buanderie ;
22,00m² - Suite à l’est ;
27,00m² - Suite à l’ouest ;
62,50m² - Suite parentale ;
3,00m² - Service de Wc ;
17,90m² - Salle de bain attenante ;
2,10m² - Garde-manger.
Dépendances:
41,85m² - 3 Places de parking (Sous-sol-2) ;
9m² - 1 débarras (Sous-sol-2) ;
127.90m² - 2 terrasses ;
119.05m² - 2 espaces de jardin/pelouse.
Espaces communs :
174.30m² - Chambre des propriétaires, I.S. et cellier (Bloc A_Floor 0) ;
8,50m² - Vestiaires du personnel (Bloc A_Floor 0) ;
39m² - Gymnase (Bloc A_Floor 0).
FINITIONS
Le sol est principalement en bois massif « Afizélia Dossiê », à l’exception de la cuisine qui, en plus de ce sol, a également du granit « Nero Absoluto », qui est également utilisé dans la buanderie.
Les salles de bains des suites, en plus du parquet en bois massif « Afizélia Dossiê », sont également revêtues de marbre « Estremoz » en grandes pièces entières.
Les sanitaires sont « Duravit ».
Le mobilier de la cuisine est entièrement « Poggenpohl » avec des boiseries et un sol en granit « Negro » et du bois « Afizélia Dossier ».
RÉSUMÉ DES FINITIONS INTÉRIEURES
Portes d’entrée de haute sécurité Fichet ;
Détection d’intrusion ;
Interphone vidéo couleur, télévision par câble et fib... Identificação do imóvel: ZMPT570367
АПАРТАМЕНТ ИЛИ КЪЩА? А ЗАЩО НЕ И ДВЕТЕ?
Ами ако имах:
- отделен вход от останалата част от етажната собственост?
- възможността за паркиране във вашия имот?
- частно външно пространство с 5 тераси на различни нива?
- изключителен достъп до градината на етажната собственост с над 6 000 м² и плувен басейн?
- обща зона за партита/събития и фитнес зала?
- хол, отделен от трапезарията?
- апартамент от над 60 м²?
- 3 самостоятелни покрити паркоместа и 1 складово помещение за това, от което не се нуждаете у дома?
- повече от 500 м² между частна, зависима и интегрална земя?
- само 5 съседни единици?
- А какво ще стане, ако всичко това беше в Невогилде, на тиха, добре разположена улица?
... Това е, което наричаме изключителност!
Намираме се в Невогилде, в един от най-търсените райони на Фоз, на метри от Rua Marechal Saldanha. Освен лесен достъп, ние сме близо до основни пътища като Avenida da Boavista и Avenida Montevideu. На това място ще намерите отлични училища, магазини и услуги.
Foz Garden, привилегия само за 12 семейства!
Този имот е част от етажната собственост "Фоз Гардън", която, предвид размера си (над 7 000 м²), е разделила своите 12 единици на 2 блока (А и Б), разпределяйки по 6 единици на блок.
В блок А (където се намира имотът за продажба) се влиза през Rua da Índia, а в блок Б се влиза през Rua Marechal Saldanha.
Блок А, със своето по-дискретно и тихо местоположение, има само 5 съседни единици.
Тази етажна собственост разполага с портиер във всеки един от блоковете, със система за видеонаблюдение, която покрива цялата вътрешна и външна обща част.
Единствените общи части между двата блока са градината и басейнът.
Що се отнася до общите части на всеки блок, разполагаме още с фитнес зала и зала за събития с интегрирана кухня, килер, вграден гардероб със закачалки, тоалетна, диван и камина.
Това пространство е в състояние да побере всички ваши гости, като същевременно предлага интегриран съраунд звук и директна връзка с ограничена зона на градината, като по този начин осигурява всички удобства и чар за вашите партита, сякаш е ваша собствена всекидневна. По този начин, когато решите да не използвате дома си, общите части на блока ви гарантират подкрепа, без да се налага да напускате етажната собственост.
ЧАСТЕН ЕКСТЕРИОР
Този апартамент оспорва границите на дефиницията и разграничението между вила и апартамент. Частната порта е първият знак за това твърдение.
Влизането във външното пространство на апартамента с кола не е често срещано явление.
По време на пандемията това беше диференциращият фактор, който гарантира ефективната безопасност на семейството. Независимостта на общинските зони защитава пълната увереност, че сте в безопасност у дома.
Тук откриваме комфорта на вила, съчетан със сигурността на уникален апартамент!
По цялата външна площ неравномерните нива създават различни моменти, което води до тераси, които водят до частен достъп до градината на етажната собственост.
Между терасите и градината разполагаме с 167,45 м² частно външно пространство, което да използваме по всяко време на деня!
Струва си да се спомене съществуването на площадка, стратегически разположена пред трапезарията и кухнята, което води до естествена зона за хранене на открито.
Лукс е да се чувстваш отвътре, дори когато си навън!
ИНТЕРИОР
Влизайки в апартамента, бързо осъзнаваме, че той е един от тези, които омагьосват от началото до края! На входа ни посреща междинно кацане, което ни приканва да свалим палтата си и да се настаним в атмосферата на дома. Всекидневната е организирана около камината, състезавайки се за внимание със силното присъствие на градината, обрамчена от огромни плъзгащи се стъклени врати.
За тези, които са смятали, че това е апартамент на приземния етаж, тук ще видите, че холът е доста високо и в режим на кабина спрямо градината. На този етап градината разкрива само "върха на айсберга", тъй като размерът и красотата й далеч надхвърлят очакваното.
Балконът на хола се простира до горната част на сградата, излизайки на частна тераса с западно изложение с много уединение. Уютно пространство по избор през лятото.
Обратно вътре, пространството е идеално за забавление на приятели и семейство.
Кухнята е практична и може да се справи с цялата логистика дискретно и ефективно!
Уредите са избрани от тези, които знаят как да готвят и са взискателни към оборудването си. Poggenpohl, Gaggenau и Smeg не са непознати марки за тези, които знаят какво е добра кухня!
Подходящо, пералното помещение и килерът гравитират около кухнята, за да концентрират домакинските задължения.
Размерът на трапезарията, около 38 м², не оставя място за съмнение... Тук акцентът е върху посрещането на гости. В дни с по-добро време свързаната тераса лесно ще насочи тази стая навън.
Сервизната баня е стратегически разположена във входното антре, с умишленото намерение да бъде наблизо, без да се вижда. По същия начин коридорът за достъп до частната зона е скрит от стената на камината в хола, като по този начин се избягва всякакво безпокойство за тези в хола.
На последния етаж откриваме интимното крило на апартамента.
Разпределението е напълно концентрирано, което води до 3 отделни врати, които разкриват 3-те апартамента.
Един от апартаментите е ориентиран на изток и се свързва с едно от външните нива.
Друг апартамент е с западно изложение, като се радва на общ балкон с хола и достъп до гореспоменатата частна тераса на запад.
Главният апартамент, с... Identificação do imóvel: ZMPT570367
WOHNUNG ODER HAUS? UND WARUM NICHT BEIDES?
Was wäre, wenn ich:
- einen separaten Eingang vom Rest der Eigentumswohnung?
- Die Möglichkeit, auf Ihrem Grundstück zu parken?
- einen privaten Außenbereich mit 5 Terrassen auf verschiedenen Ebenen?
- Exklusiver Zugang zum Garten der Eigentumswohnung mit über 6.000 m² und Swimmingpool?
- einen Gemeinschaftsbereich für Partys/Veranstaltungen und ein Fitnessstudio?
- ein Wohnzimmer, das vom Esszimmer getrennt ist?
- eine Suite von über 60 m²?
- 3 unabhängige überdachte Parkplätze und 1 Abstellraum für das, was Sie zu Hause nicht brauchen?
- mehr als 500m² zwischen privatem, unselbständigem und integralem Land?
- nur 5 benachbarte Einheiten?
- Und was wäre, wenn das alles in Nevogilde wäre, in einer ruhigen, gut gelegenen Straße?
... Das nennen wir Exklusivität!
Wir befinden uns in Nevogilde, in einer der begehrtesten Gegenden von Foz, nur wenige Meter von der Rua Marechal Saldanha entfernt. Wir sind nicht nur leicht zu erreichen, sondern auch in der Nähe von Hauptstraßen wie der Avenida da Boavista und der Avenida Montevideu. An diesem Ort finden Sie ausgezeichnete Schulen, Geschäfte und Dienstleistungen.
Foz Garden, ein Privileg für nur 12 Familien!
Diese Immobilie ist Teil der Eigentumswohnung "Foz Garden", die aufgrund ihrer Größe (über 7.000 m²) ihre 12 Einheiten in 2 Blöcke (A und B) aufgeteilt hat, wobei 6 Einheiten pro Block zugewiesen werden.
Block A (wo sich die zum Verkauf stehende Immobilie befindet) wird über die Rua da Índia und Block B über die Rua Marechal Saldanha betreten.
Block A, mit seiner diskreteren und ruhigeren Lage, hat nur 5 benachbarte Einheiten.
Diese Eigentumswohnung verfügt über einen Concierge in jedem der Blöcke mit einem Videoüberwachungssystem, das den gesamten Innen- und Außenbereich abdeckt.
Die einzigen gemeinsamen Bereiche zwischen den beiden Blöcken sind der Garten und der Pool.
Was die Gemeinschaftsbereiche jedes Blocks betrifft, so haben wir auch einen Fitnessraum und einen Veranstaltungsraum mit integrierter Küche, Speisekammer, Einbauschrank mit Kleiderbügeln, Toilettenanlagen, Sofabereich und Kamin.
Dieser Raum ist in der Lage, alle Ihre Gäste unterzubringen und bietet gleichzeitig integrierten Surround-Sound und eine direkte Verbindung zu einem umschriebenen Bereich des Gartens, wodurch Sie alle Annehmlichkeiten und den Charme Ihrer Partys bieten, als wäre es Ihr eigenes Wohnzimmer. Auf diese Weise garantieren Ihnen die Gemeinschaftsbereiche des Blocks, wann immer Sie sich entscheiden, Ihr Haus nicht zu nutzen, ohne die Eigentumswohnung verlassen zu müssen.
PRIVATER AUSSENBEREICH
Diese Wohnung fordert die Grenzen der Definition und Unterscheidung zwischen einer Villa und einer Wohnung heraus. Das private Tor ist das erste Anzeichen für diesen Streit.
Das Betreten des Außenbereichs der Wohnung mit dem Auto ist nicht alltäglich.
Während der Pandemie war dies das Unterscheidungsmerkmal, das die effektive Sicherheit der Familie garantierte. Die Unabhängigkeit der Gemeinschaftsbereiche schützte das totale Vertrauen, sicher zu Hause zu sein.
Hier finden wir den Komfort einer Villa kombiniert mit der Sicherheit einer einzigartigen Wohnung!
Im gesamten Außenbereich schaffen unebene Ebenen unterschiedliche Momente, was zu Terrassen führt, die zu einem privaten Zugang zum Garten der Eigentumswohnung führen.
Zwischen den Terrassen und dem Garten haben wir 167,45 m² privaten Außenbereich, den Sie zu jeder Tageszeit nutzen können!
Erwähnenswert ist das Vorhandensein eines Treppenabsatzes, der strategisch vor dem Esszimmer und der Küche positioniert ist und zu einem natürlichen Essbereich im Freien führt.
Es ist ein Luxus, sich drinnen zu fühlen, auch wenn man draußen ist!
INNERES
Beim Betreten der Wohnung stellen wir schnell fest, dass es sich um eine von denen handelt, die von Anfang bis Ende verzaubern! Am Eingang werden wir von einem Zwischenpodest begrüßt, der uns einlädt, unsere Mäntel auszuziehen und uns in der Atmosphäre von zu Hause niederzulassen. Das Wohnzimmer ist um den Kamin herum organisiert und konkurriert mit der starken Präsenz des Gartens, der von riesigen Glasschiebetüren eingerahmt wird, um Aufmerksamkeit.
Für diejenigen, die dachten, es sei eine Erdgeschosswohnung, werden Sie hier sehen, dass das Wohnzimmer ziemlich hoch oben und im Kabinenmodus in Bezug auf den Garten ist. An dieser Stelle offenbart der Garten nur die "Spitze des Eisbergs", denn seine Größe und Schönheit übertrifft bei weitem die Erwartungen.
Der Balkon des Wohnzimmers erstreckt sich bis zur Spitze des Gebäudes und mündet auf eine private Terrasse nach Westen mit viel Privatsphäre. Ein gemütlicher Ort der Wahl im Sommer.
Im Inneren ist der Raum ideal, um Freunde und Familie zu unterhalten.
Die Küche ist praktisch und in der Lage, die gesamte Logistik diskret und effizient zu erledigen!
Die Geräte wurden von denjenigen ausgewählt, die kochen können und mit ihrer Ausrüstung anspruchsvoll sind. Poggenpohl, Gaggenau und Smeg sind keine unbekannten Marken für diejenigen, die wissen, was eine gute Küche ist!
Passenderweise sind die Waschküche und die Speisekammer um die Küche herum angeordnet, um die Hausarbeit zu konzentrieren.
Die Größe des Esszimmers von ca. 38 m² lässt keinen Raum für Zweifel... Hier steht der Empfang der Gäste im Vordergrund. An Tagen mit besserem Wetter führt die dazugehörige Terrasse diesen Raum problemlos nach draußen.
Das Service-Badezimmer ist strategisch günstig in der Eingangshalle positioniert, mit der bewussten Absicht, nah zu sein, ohne in Sichtweite zu sein. Ebenso wird der Zugangskorridor zum privaten Bereich durch die Kaminwand des Wohnzimmers verdeckt, wodurch jegliche Störung der Personen im Wohnzimmer vermieden wird.
Im obersten Stockwerk befindet sich der intime Flügel der Wohnung.
Die Aufteilung ist völlig konzentriert, was zu den 3 unterschiedlichen Türen führt, die die 3 Suiten offenbaren.
Eine der Suiten ist nach Osten ausgerichtet und verbindet sich mit einer der Außenebenen.
Eine weitere Suite ist nach Westen ausgerichtet und verfügt über einen gemeinsamen Balkon mit dem Wohnzimmer und Zugang zur bereits erwähnten privaten Terrasse im Westen.
Die Master-Suite mit mehr als 60 m² beseitigt jeden Zweifel an ihrer verdienten Prominenz. Zusätzlich zu den erwarteten Schlafzimmer-, Ankleidezimmer- und Badezimmerbereichen (mit der Option einer Hydromassage-Badewanne und einer Duschwanne) bietet diese Master-Suite einen Eingangsbereich, der mit einer der Außenebenen verbunden ist. Diese +1 werden derzeit als Büro genutzt, können aber für jede Laune verwendet werden.
Alle Bäder sind so gestaltet, dass die Holzböden mit den Marmorsteinen "Estremoz" gekreuzt werden, wodurch ein Dialog zwischen Boden, Wänden und Schränken entsteht, der sich in einer raffinierten Atmosphäre niederschlägt.
DER GARTEN IST, GELINDE GESAGT, ÜBERRASCHEND!
Bei einem Spaziergang durch den Garten gibt es angesichts der hundertjährigen Bäume Momente, in denen man sich wie im "Kristallpalast", dem "Bom Jesus de Braga" oder sogar dem "Stadtpark" fühlt. Die verschiedenen Routen führen Sie in unerwartete Ecken. An jeder Ecke gibt es Einladungen zum Sitzen und Plaudern. Sie müssen das Gelände nicht unbedingt verlassen, um den Kopf frei zu bekommen.
"PLUS"
Die Wohnung verfügt außerdem über 3 Einzelparkplätze in einer Gemeinschaftsgarage und einen Abstellraum.
Wir haben keinen Zweifel daran, dass Sie Ihr nächstes Zuhause gefunden haben.
Wir werden diese Entdeckung feiern, sobald Sie sich mit uns in Verbindung setzen.
INFORMATIONEN ZU RÄUMEN UND FLÄCHEN (FT):
34,60m² - Eingangshalle/Verteilerraum;
10.60m² - Vorraum für Verteilung;
34,40m² - Wohnzimmer;
37,70m² - Esszimmer;
16,30m² - Küche;
3,00m² - Waschküche;
ca. 22,00m² - Suite nach Osten;
ca. 27,00m² - Suite nach Westen;
62,50m² - Master-Suite;
3,00m² - WC-Service;
ca. 17,90m² - Eigenes Bad;
2,10m² - Speisekammer.
Nebengebäude:
41,85m² - 3 Stellplätze (Untergeschoss-2);
9m² - 1 Abstellraum (Keller-2);
127.90m² - 2 Terrassen;
119,05m² - 2 Gartenflächen/ Rasen.
Gemeinschaftsbereiche:
174.30m² - Eignerzimmer, I.S. und Speisekammer (Block A_Floor 0);
8,50 m² - Umkleideräume für das Personal (Block A_Floor 0);
39m² - Fitnessraum (Block A_Floor 0).
AUSFÜHRUNGEN
Der Bodenbelag besteht größtenteils aus massivem Holz "Afizélia Dossiê", mit Ausnahme der Küche, die neben diesem Bodenbelag auch mit "Nero Absoluto"-Granit ausgestattet ist, der auch in der Waschküche verwendet wird.
Die Bäder in den Suiten sind neben dem Massivholzboden "Afizélia Dossiê" auch mit Marmor "Estremoz" in großen ganzen Stücken verkleidet.
Die Sanitärkeramik ist "Duravit".
Die Küchenmöbel sind komplett aus "Poggenpohl" mit "Negro"-Granitvertäfelungen und -böden und "Afizélia Dossier"-Holz.
ZUSAMMENFASSUNG DER INNENAUSSTATTUNG
"Fichet"-Hochsicherheits-Eingangstüren;
Erkennung von Eindringlingen;
Farbvideo-Gegensprechanlage, Kabelfernsehen und Glasfaser;
Surround-Sound-Installation in der gesamten Wohnung;
Zentralheizung und "Stuv"-Herd.
ZUSAMMENFASSUNG FASSADEN UND AUSSENAUSBAU
Granit-Verkleidung;
Putz mit weißer Lackierung;
Aluminiumblech in der Farbe der Fensterrahmen;
Fensterrahmen "Schuco" aus satini... Identificação do imóvel: ZMPT570367
FLAT OF HUIS? EN WAAROM NIET ALLEBEI?
Wat als ik:
- een aparte ingang van de rest van het condominium?
- de mogelijkheid om in uw woning te parkeren?
- een privé buitenruimte met 5 terrassen op verschillende niveaus?
- exclusieve toegang tot de condominiumtuin met meer dan 6.000m² en een zwembad?
- een gemeenschappelijke ruimte voor feesten/evenementen en een fitnessruimte?
- een woonkamer gescheiden van de eetkamer?
- een suite van meer dan 60m²?
- 3 onafhankelijke overdekte parkeerplaatsen en 1 berging voor wat je thuis niet nodig hebt?
- meer dan 500m² tussen particuliere, afhankelijke en integrale grond?
- slechts 5 aangrenzende eenheden?
- En wat als dit alles in Nevogilde was, in een rustige, goed gelegen straat?
... Dit is wat wij exclusiviteit noemen!
We zijn in Nevogilde, in een van de meest gewilde gebieden van Foz, op enkele meters van de Rua Marechal Saldanha. We zijn niet alleen gemakkelijk bereikbaar, maar ook dicht bij belangrijke wegen zoals de Avenida da Boavista en de Avenida Montevideu. Op deze locatie vindt u uitstekende scholen, winkels en diensten.
Foz Garden, een voorrecht voor slechts 12 gezinnen!
Deze woning maakt deel uit van het condominium "Foz Garden" dat, gezien zijn omvang (meer dan 7.000 m²), zijn 12 eenheden heeft verdeeld over 2 blokken (A en B), waarbij 6 eenheden per blok worden toegewezen.
Blok A (waar het te koop staande onroerend goed zich bevindt) wordt betreden via de Rua da Índia en blok B wordt betreden via de Rua Marechal Saldanha.
Blok A, met zijn meer discrete en rustige ligging, heeft slechts 5 aangrenzende eenheden.
Dit condominium heeft een conciërge in elk van de blokken, met een videobewakingssysteem dat de gehele gemeenschappelijke binnen- en buitenruimte bestrijkt.
De enige gemeenschappelijke ruimtes tussen de twee blokken zijn de tuin en het zwembad.
Wat de gemeenschappelijke ruimtes van elk blok betreft, hebben we ook een fitnessruimte en een evenementenruimte met een geïntegreerde keuken, bijkeuken, ingebouwde kledingkast met hangers, toiletvoorzieningen, een zithoek en een open haard.
Deze ruimte is geschikt voor al uw gasten, terwijl het ook een geïntegreerd surroundgeluid en een directe verbinding met een afgebakend deel van de tuin biedt, waardoor u alle voorzieningen en charme krijgt voor uw feesten, alsof het uw eigen woonkamer is. Op deze manier garanderen de gemeenschappelijke ruimtes van het blok, wanneer u ervoor kiest om uw huis niet te gebruiken, u ondersteuning zonder dat u het condominium hoeft te verlaten.
PRIVÉ EXTERIEUR
Dit appartement daagt de grenzen van de definitie en het onderscheid tussen een villa en een appartement uit. De privépoort is het eerste teken van deze strijd.
Het betreden van de buitenruimte van de flat met de auto is niet gebruikelijk.
Tijdens de pandemie was dit de onderscheidende factor die de effectieve veiligheid van het gezin garandeerde. De onafhankelijkheid van de gemeenschappelijke ruimtes beschermde het totale vertrouwen om veilig thuis te zijn.
Hier vinden we het comfort van een villa gecombineerd met de veiligheid van een uniek appartement!
In de buitenruimte zorgen ongelijke niveaus voor verschillende momenten, wat resulteert in terrassen die leiden naar privétoegang tot de condominiumtuin.
Tussen de terrassen en de tuin hebben we 167,45m² privé buitenruimte om op elk moment van de dag te gebruiken!
Het is vermeldenswaard het bestaan van een overloop, strategisch gepositioneerd voor de eetkamer en keuken, wat resulteert in een natuurlijke eethoek in de buitenlucht.
Het is een luxe om je binnen te voelen, zelfs als je buiten bent!
BINNENSTE
Als we de flat binnenkomen, realiseren we ons al snel dat het er een is die van begin tot eind betovert! Bij de ingang worden we begroet door een tussenoverloop, die ons uitnodigt om onze jassen uit te trekken en ons in de sfeer van thuis te nestelen. De woonkamer is georganiseerd rond de open haard en wedijvert om aandacht met de sterke aanwezigheid van de tuin, omlijst door enorme glazen schuifdeuren.
Voor degenen die dachten dat dit een appartement op de begane grond was, hier zie je dat de woonkamer vrij hoog is en in cabinemodus ten opzichte van de tuin. Op dit punt onthult de tuin slechts het "topje van de ijsberg", aangezien de grootte en schoonheid veel groter zijn dan verwacht.
Het balkon in de woonkamer strekt zich uit tot de top van het gebouw en loopt uit in een eigen terras op het westen met veel privacy. Een gezellige ruimte bij uitstek in de zomer.
Terug binnen is de ruimte ideaal voor het ontvangen van vrienden en familie.
De keuken is praktisch en in staat om alle logistiek discreet en efficiënt af te handelen!
De apparaten zijn gekozen door degenen die weten hoe ze moeten koken en veeleisend zijn met hun apparatuur. Poggenpohl, Gaggenau en Smeg zijn geen onbekende merken voor wie weet wat een goede keuken is!
Het is passend dat de wasruimte en bijkeuken rond de keuken trekken om huishoudelijke taken te concentreren.
De grootte van de eetkamer, ongeveer 38m², laat geen ruimte voor twijfel... Hier ligt de nadruk op het verwelkomen van gasten. Op dagen met beter weer zal het bijbehorende terras deze kamer gemakkelijk naar buiten kanaliseren.
De servicebadkamer is strategisch gepositioneerd in de inkomhal, met de bewuste bedoeling om dichtbij te zijn zonder in het zicht te zijn. Evenzo wordt de toegangsgang naar het privégedeelte verborgen door de muur van de open haard in de woonkamer, waardoor overlast voor de mensen in de woonkamer wordt voorkomen.
Op de bovenste verdieping vinden we de intieme vleugel van de flat.
De verdeling is volledig geconcentreerd, wat resulteert in de 3 verschillende deuren die de 3 suites onthullen.
Een van de suites is georiënteerd op het oosten en sluit aan op een van de buitenverdiepingen.
Een andere suite ligt op het westen en geniet van een gedeeld balkon met de woonkamer en toegang tot het eerder genoemde privéterras op het westen.
De master suite, met meer dan 60m², neemt elke twijfel weg over zijn verdiende prominentie. Naast de verwachte slaapkamer-, kleedkamer- en badkamerruimtes (met de optie van een hydromassagebad en douchebak), biedt deze master suite een entree die verbonden is met een van de buitenniveaus. Deze +1 wordt momenteel gebruikt als kantoor, maar kan voor elke gril worden gebruikt.
Alle badkamers hebben het respect om de houten vloeren te kruisen met de "Estremoz" marmeren stenen, waardoor een dialoog tussen de vloer, muren en kasten ontstaat die zich vertaalt in een verfijnde sfeer.
DE TUIN IS OP ZIJN ZACHTST GEZEGD VERRASSEND!
Als je door de tuin loopt, gezien de aanwezigheid van eeuwenoude bomen, zijn er momenten waarop je het gevoel hebt dat je in het "Crystal Palace", de "Bom Jesus de Braga" of zelfs het "City Park" bent. De verschillende routes brengen je naar onverwachte hoekjes. Om elke hoek zijn er uitnodigingen om te zitten en te kletsen. Je hoeft niet per se het pand uit om je hoofd leeg te maken.
"PLUS"
Het appartement beschikt tevens over 3 individuele parkeerplaatsen in een gezamenlijke garage en een berging.
We twijfelen er niet aan dat u uw volgende huis heeft gevonden.
We vieren deze ontdekking zodra je contact met ons opneemt.
INFORMATIE OVER KAMERS EN RUIMTES (FT):
34,60m² - Inkomhal/Verdeelruimte;
10.60m² - Distributie voorkamer;
34,40m² - Woonkamer;
37,70m² - Eetkamer;
16,30m² - Keuken;
3,00m² - Wasruimte;
22,00m² - Suite op het oosten;
27,00m² - Suite op het westen;
62,50m² - Master suite;
3,00m² - Wc service;
17,90m² - En suite badkamer;
2,10m² - Bijkeuken.
Bijgebouwen:
41,85m² - 3 Parkeerplaatsen (Kelder-2);
9m² - 1 berging (Kelder-2);
127.90m² - 2 terrassen;
119.05m² - 2 tuinen/ gazon.
Gemeenschappelijke ruimtes:
174.30m² - Eigenaarskamer, I.S. en bijkeuken (Blok A_Floor 0);
8.50m² - Kleedkamers voor personeel (Blok A_Floor 0);
39m² - Gymzaal (blok A_Floor 0).
AFWERKING
De vloer is grotendeels van massief "Afizélia Dossiê" hout, met uitzondering van de keuken die naast deze vloer ook "Nero Absoluto" graniet heeft, dat ook in de wasruimte wordt gebruikt.
De badkamers in de suites zijn, naast de massief houten vloer "Afizélia Dossiê", ook bekleed met "Estremoz" marmer in grote stukken.
Het sanitair is "Duravit".
Het keukenmeubilair is volledig "Poggenpohl" met "Negro" granieten lambrisering en vloerbedekking en "Afizélia Dossier" hout.
OVERZICHT VAN INTERIEURAFWERKINGEN
Fichet" hoogbeveiligde toegangsdeuren;
Inbraak detectie;
Kleuren video-intercom, kabel-tv en glasvezel;
Surround sound-installatie door het hele appartement;
Centrale verwarming en "Stuv" fornuis.
SAMENVATTING GEVELS EN BUITENAFWERKINGEN
Granieten lambrisering;
Pleisterwerk met witte verfafwerking;
Aluminium platen in de kleur van de raamkozijnen;
"Schuco" kozijnen in gesatineerd geanodiseerd aluminium met dubbele beglazing en thermische onderbreking;
Ipe houten vlonders op de balkonvloeren;
Verlaagde plafonds in "Trespa" panelen;
Roestvrijstalen valpijpen.
KEUKENAPPARATUUR
Gaggenau" inductiekookplaat;
Gaggenau" combi fornuis;
Gaggenau" afzuigkap;
Gaggenau" magnetron;
Gaggenau" vaatwasser;
Smeg" oven;
Franke" vaatwasser;
Saunier Duval" ketel.
GEMEENSCHAPPELIJKE RUIMTES
Romantische tuin met zwembad;
Individuele poort voor...