77 936 464 RUB
55 190 254 RUB
57 796 807 RUB
67 374 980 RUB
72 317 547 RUB
4 сп
110 м²
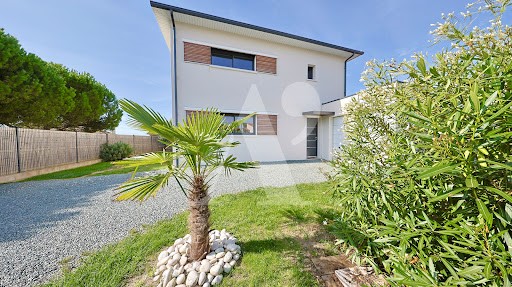
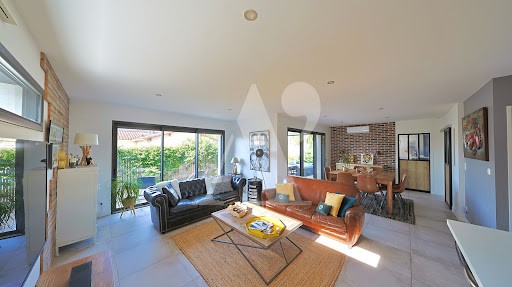
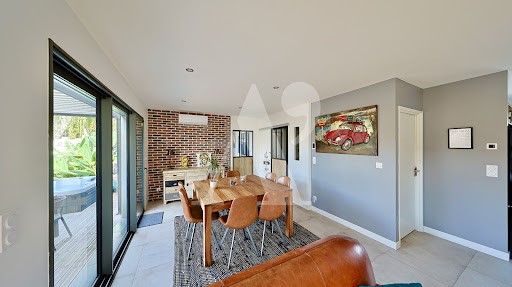
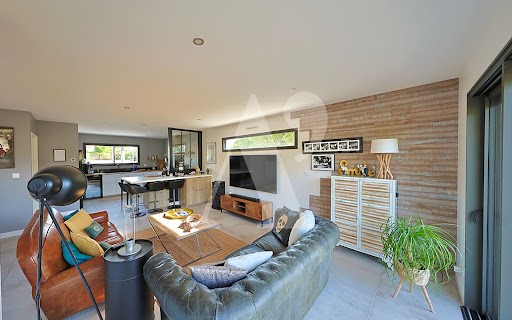
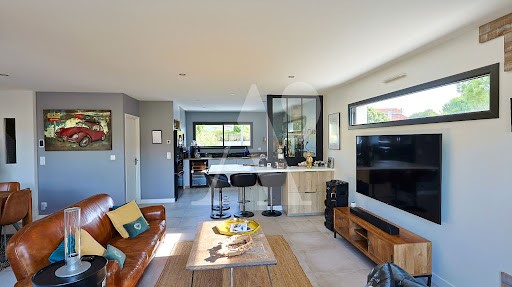
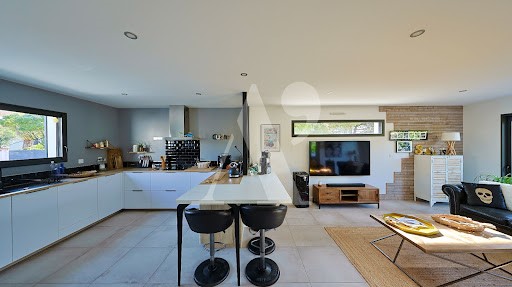
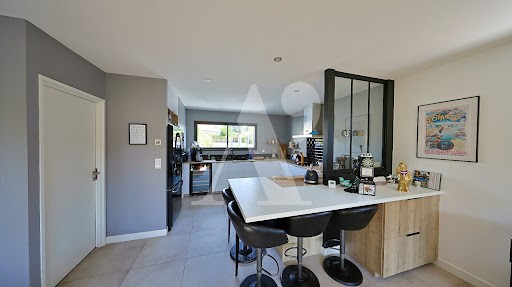
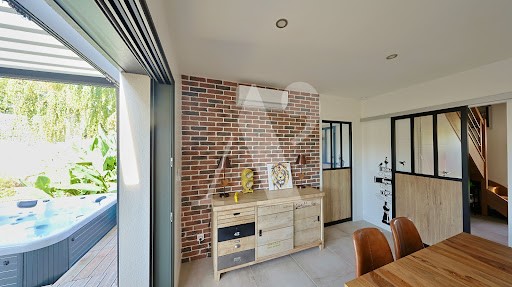
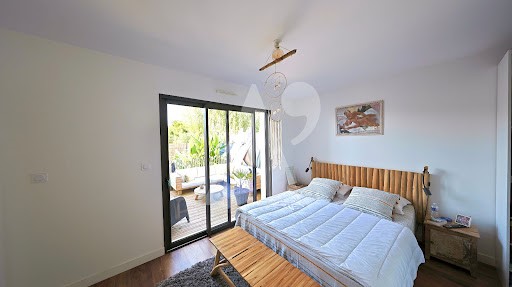
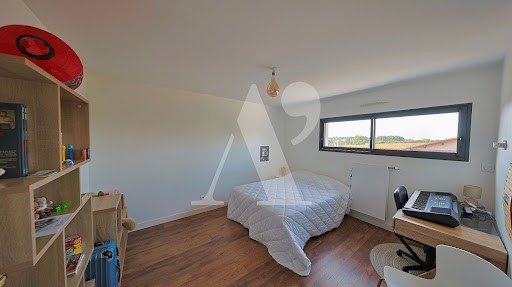
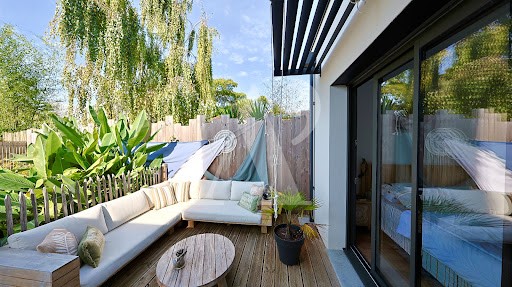
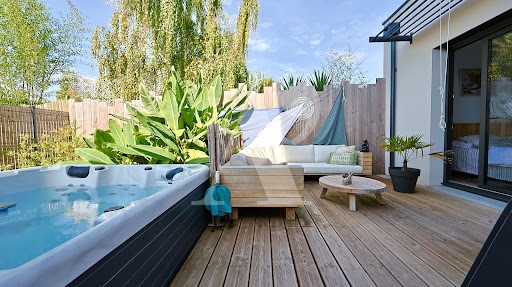
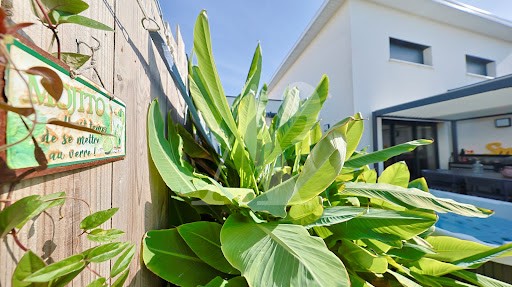
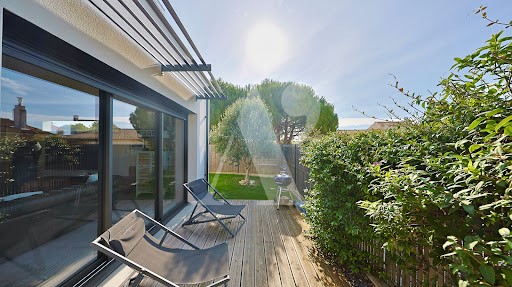
The villa offers a surface area of 135m2, in a rectangular plan and cubic volumes, is organized on 2 levels.
Priority is given to reception areas with a large living room of almost 51m2, including a living room/lounge and an American kitchen, totally lighted from morning until evening. The ground floor also accommodates a master bedroom and shower room, as well as a pantry and separate WC.
Upstairs, 3 beautiful spacious bedrooms, a bathroom and 1 separate toilet complete the sleeping area.
The wooden terrace with a jacuzzi and an intimate garden gives it an air of vacation and conviviality.
An independent garage and several outdoor parking spaces round off the villa's assets.
A central location for a quiet and spacious home. Показать больше Показать меньше ARCHITECTURE CONTEMPORAINE - 2020 - NC
A proximité des commerces et à moins d'1 km de la plage de Pontaillac, cette villa contemporaine aux lignes épurées prend place sur un terrain de 375m2.
La villa offre une surface de 135m2, suivant un plan rectangulaire prolongé de volumes cubiques, et organisé sur 2 niveaux.
La priorité est donnée aux espaces de réception avec une vaste pièce de vie de prés de 51m2, comprenant un séjour/salon et une cuisine américaine, le tout baigné de lumière du matin jusqu'au soir. Le rez de chaussée accueille également une chambre parentale et SDE, ainsi qu'un cellier, et WC indépendant.
A l'étage, 3 belles chambres spacieuses, une salle d'eau et 1 WC indépendant complètent la partie nuit.
La terrasse en bois agrémentée d'un jacuzzi et d'un jardin intimiste, lui confère un air de vacances et de convivialité.
Un garage indépendant et plusieurs stationnements extérieurs parfont les atouts de la villa.
Un emplacement central pour un habitat calme et spacieux. Close to shops and less than 1 km from Pontaillac beach, this contemporary is located on a plot of 375m2.
The villa offers a surface area of 135m2, in a rectangular plan and cubic volumes, is organized on 2 levels.
Priority is given to reception areas with a large living room of almost 51m2, including a living room/lounge and an American kitchen, totally lighted from morning until evening. The ground floor also accommodates a master bedroom and shower room, as well as a pantry and separate WC.
Upstairs, 3 beautiful spacious bedrooms, a bathroom and 1 separate toilet complete the sleeping area.
The wooden terrace with a jacuzzi and an intimate garden gives it an air of vacation and conviviality.
An independent garage and several outdoor parking spaces round off the villa's assets.
A central location for a quiet and spacious home.