254 068 315 RUB
4 к
5 сп
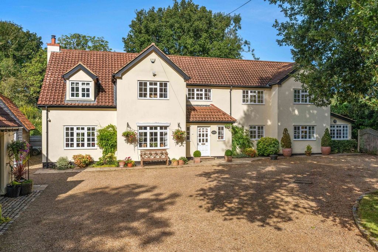
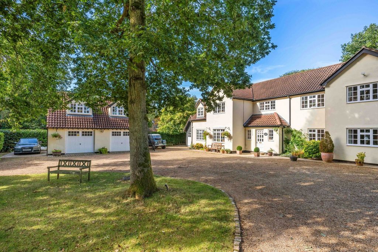
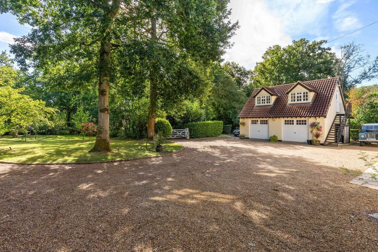
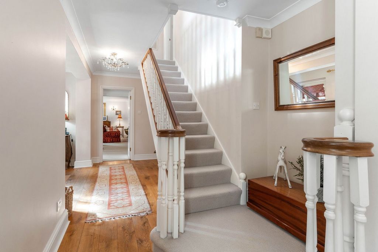
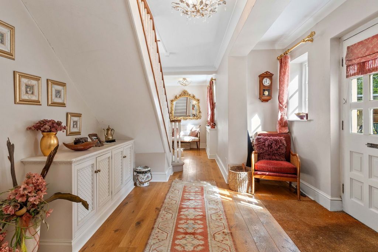
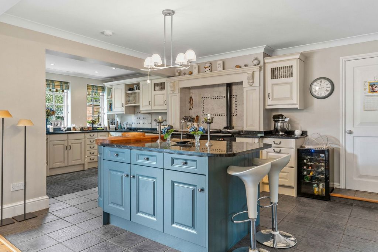
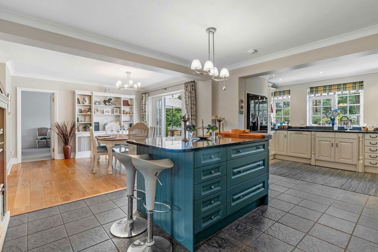
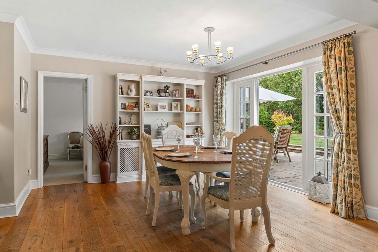
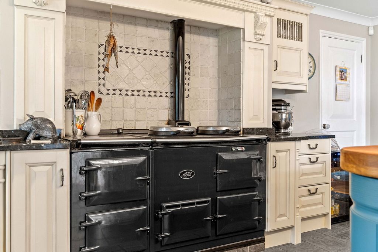
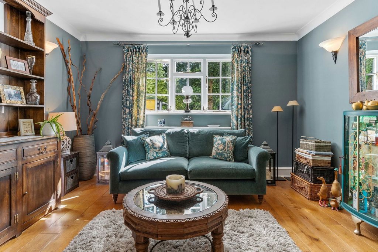
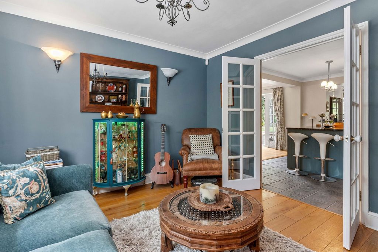
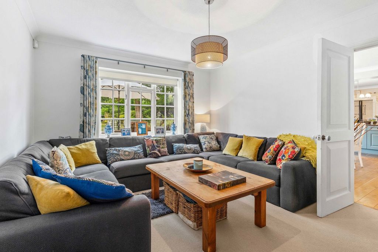
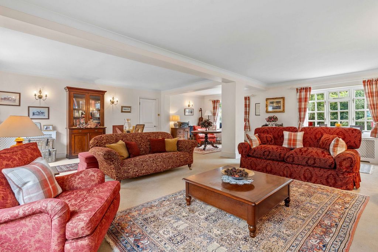
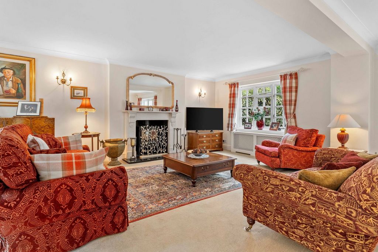
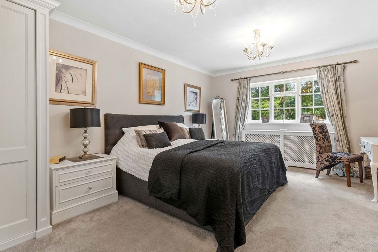
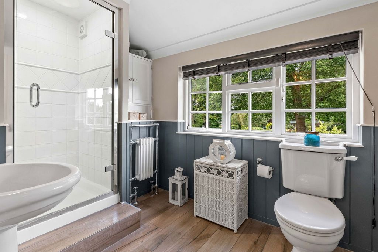
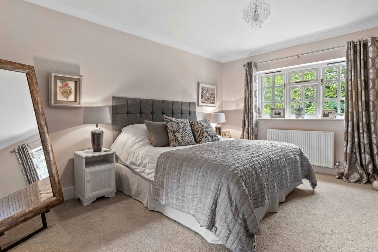
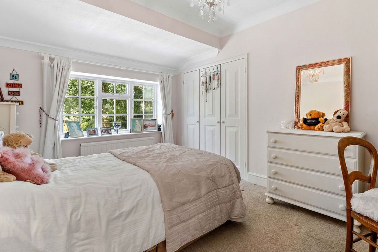
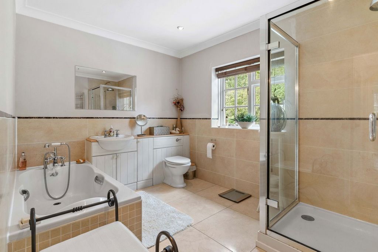
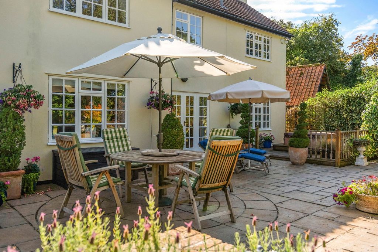
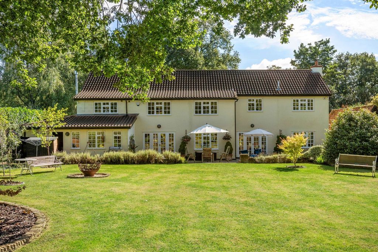
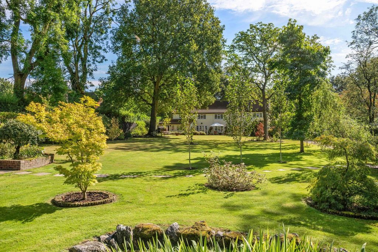
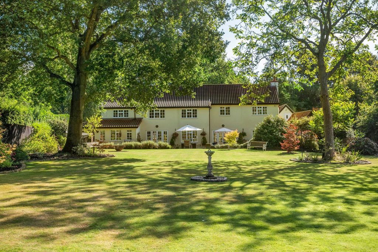
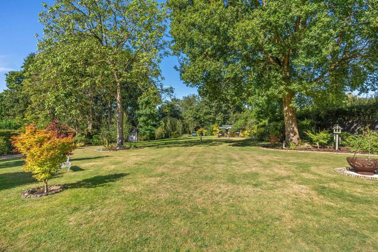
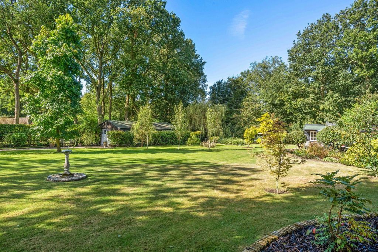
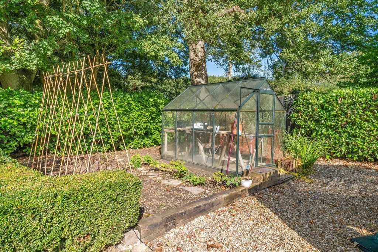
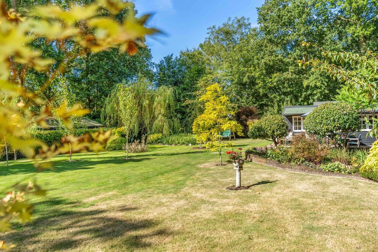
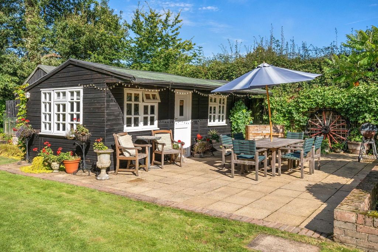
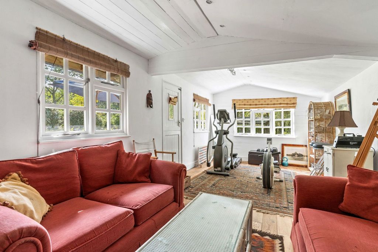
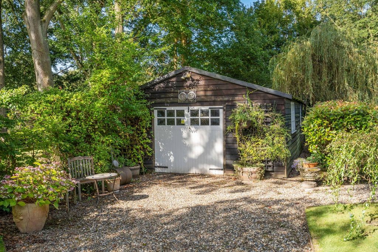
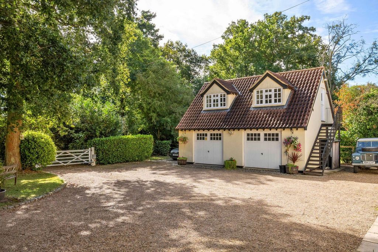
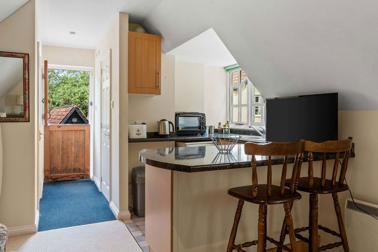
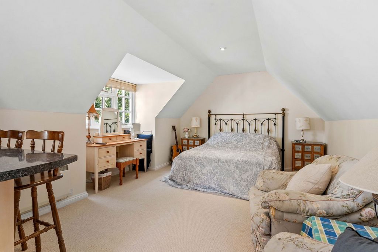
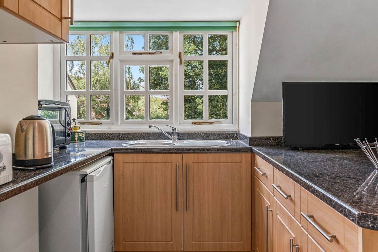
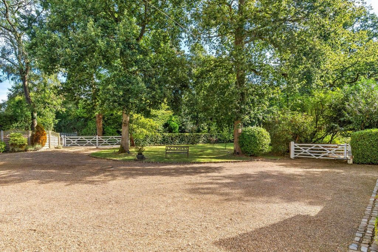
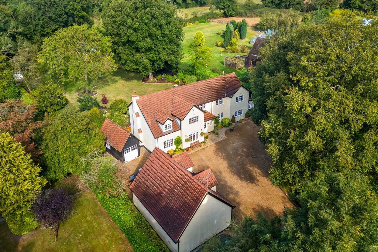
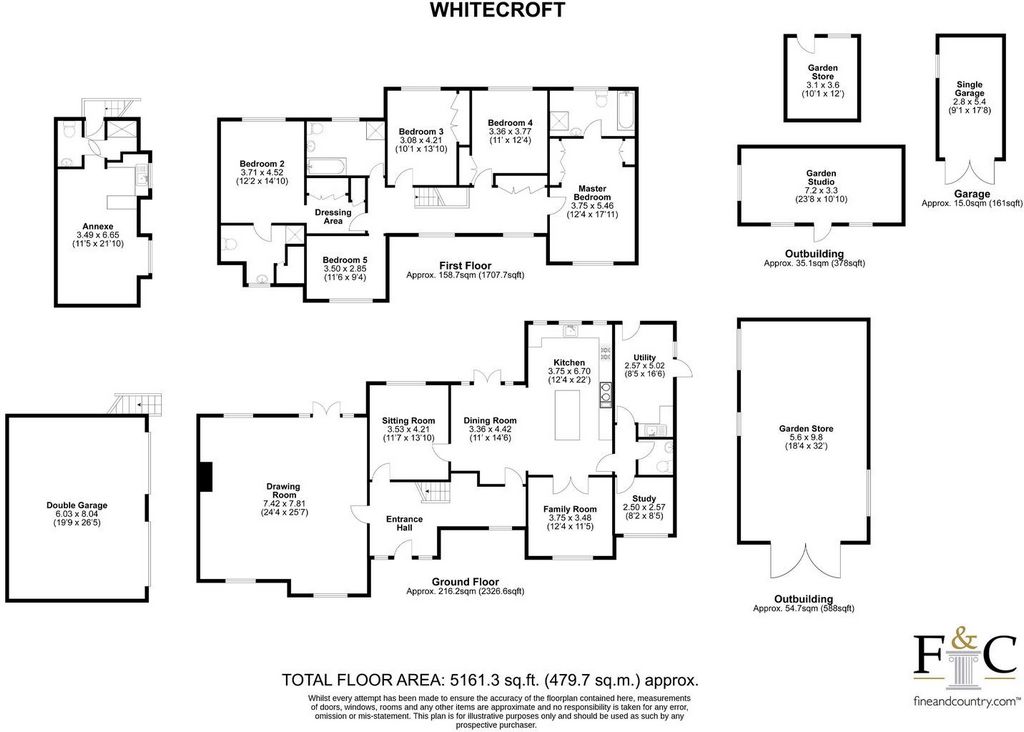
A bright and spacious entrance hallway provides access to all the ground floor rooms and the first floor via a transverse staircase. The kitchen diner is the heartbeat and the central part of this family home with wonderful views and ease of access to the rear gardens. It features a central island, plenty of wall and base units, a large AGA, space for an American style fridge freezer, plenty of space for a large dining room table and chairs in the dining part and easy access to the large utility area which has its own direct access to the gardens. In addition there is the family room and study, both proportionally perfect for the size of this home. Off the dining area is a snug/smaller living room, perfect to tuck oneself away from the rest of house for peace and quiet. To further compliment the downstairs is the drawing room which is 24’4 x 25’7, a vast room to accommodate a large family on any occasion. Moving upstairs, there are five bedrooms and a family bathroom. At each end of the house you will fine the two larger rooms, both with en-suites and the master having a walk through wardrobe. In addition to this there are three other generous bedrooms which share the family bathroom, total house square footage is 4034.3
Step outside
On arrival you can enter through either of the two electric gates to the front driveway, there is plenty of parking for numerous vehicles with the addition of the double garage. The rear gardens can be accessed via the side of the house and directly through the house, they are in superb condition as they have been meticulously looked after and manicured by the current vendors. The rear patio spans the full width of the house and has plenty of space for large garden furniture, the garden area is flat, mainly laid to lawn and private, there are plenty of large mature trees to the borders with an abundance of pretty mature plants and hedging. The garage is an excellent size with two up and over openings, plenty of space for two large cars or to have as a workshop. There are external stairs to the one bedroom annexe above which has its own shower room and WC along with a kitchen. In addition to the garage there are four other outbuildings which lend themselves perfectly for storage, workshops or gymnasiums.
Location
Westland Green is a small hamlet close to Standon village and the Hadhams. Well placed amidst rolling countryside yet convenient for those that wish to be within easy reach of the neighbouring towns of Ware and Bishops Stortford with the A10 just five minutes drive away and providing excellent links to the M25 and surrounding area. Standon is a quintessential English village with a pretty high street lined by pretty period houses of all shapes and sizes complimented by high street shops and pubs/eateries. Schooling, both state and private is very well catered for in the surrounding area and many recreational facilities are on offer including some excellent golf courses, a variety of sports facilities and for those with equestrian or country interests there are many foot and bridle paths throughout the area. The neighbouring towns of Ware, Hertford and Bishops Stortford are all within a few minutes drive and provide rail connections into London.
Other information
Council tax band G
Heating - Oil fired central heating
Tenure – Freehold
Local authority – East Herts
Features:
- Garage
- Garden Показать больше Показать меньше Step inside
A bright and spacious entrance hallway provides access to all the ground floor rooms and the first floor via a transverse staircase. The kitchen diner is the heartbeat and the central part of this family home with wonderful views and ease of access to the rear gardens. It features a central island, plenty of wall and base units, a large AGA, space for an American style fridge freezer, plenty of space for a large dining room table and chairs in the dining part and easy access to the large utility area which has its own direct access to the gardens. In addition there is the family room and study, both proportionally perfect for the size of this home. Off the dining area is a snug/smaller living room, perfect to tuck oneself away from the rest of house for peace and quiet. To further compliment the downstairs is the drawing room which is 24’4 x 25’7, a vast room to accommodate a large family on any occasion. Moving upstairs, there are five bedrooms and a family bathroom. At each end of the house you will fine the two larger rooms, both with en-suites and the master having a walk through wardrobe. In addition to this there are three other generous bedrooms which share the family bathroom, total house square footage is 4034.3
Step outside
On arrival you can enter through either of the two electric gates to the front driveway, there is plenty of parking for numerous vehicles with the addition of the double garage. The rear gardens can be accessed via the side of the house and directly through the house, they are in superb condition as they have been meticulously looked after and manicured by the current vendors. The rear patio spans the full width of the house and has plenty of space for large garden furniture, the garden area is flat, mainly laid to lawn and private, there are plenty of large mature trees to the borders with an abundance of pretty mature plants and hedging. The garage is an excellent size with two up and over openings, plenty of space for two large cars or to have as a workshop. There are external stairs to the one bedroom annexe above which has its own shower room and WC along with a kitchen. In addition to the garage there are four other outbuildings which lend themselves perfectly for storage, workshops or gymnasiums.
Location
Westland Green is a small hamlet close to Standon village and the Hadhams. Well placed amidst rolling countryside yet convenient for those that wish to be within easy reach of the neighbouring towns of Ware and Bishops Stortford with the A10 just five minutes drive away and providing excellent links to the M25 and surrounding area. Standon is a quintessential English village with a pretty high street lined by pretty period houses of all shapes and sizes complimented by high street shops and pubs/eateries. Schooling, both state and private is very well catered for in the surrounding area and many recreational facilities are on offer including some excellent golf courses, a variety of sports facilities and for those with equestrian or country interests there are many foot and bridle paths throughout the area. The neighbouring towns of Ware, Hertford and Bishops Stortford are all within a few minutes drive and provide rail connections into London.
Other information
Council tax band G
Heating - Oil fired central heating
Tenure – Freehold
Local authority – East Herts
Features:
- Garage
- Garden Wejdź do środka
Jasny i przestronny korytarz wejściowy zapewnia dostęp do wszystkich pomieszczeń na parterze oraz na pierwsze piętro poprzez poprzeczną klatkę schodową. Kuchnia z jadalnią jest sercem i centralną częścią tego rodzinnego domu ze wspaniałymi widokami i łatwym dostępem do tylnych ogrodów. Posiada centralną wyspę, mnóstwo szafek wiszących i dolnych, dużą AGA, miejsce na lodówkę z zamrażarką w stylu amerykańskim, dużo miejsca na duży stół i krzesła w jadalni oraz łatwy dostęp do dużej części gospodarczej, która ma własny bezpośredni dostęp do ogrodów. Ponadto istnieje pokój rodzinny i gabinet, oba proporcjonalnie idealne do wielkości tego domu. Poza jadalnią znajduje się przytulny/mniejszy salon, idealny, aby schować się z dala od reszty domu w ciszy i spokoju. Aby dodatkowo uzupełnić parter jest salon o wymiarach 24'4 x 25'7, ogromny pokój, który pomieści dużą rodzinę na każdą okazję. Na piętrze znajduje się pięć sypialni i rodzinna łazienka. Na każdym końcu domu znajdują się dwa większe pokoje, oba z łazienkami i garderobą. Oprócz tego istnieją trzy inne hojne sypialnie, które dzielą rodzinną łazienkę, całkowita powierzchnia domu wynosi 4034,3
Wyjdź na zewnątrz
Po przyjeździe można wjechać przez jedną z dwóch bram elektrycznych na frontowy podjazd, jest dużo miejsc parkingowych dla wielu pojazdów z dodatkiem podwójnego garażu. Do tylnych ogrodów można dostać się z boku domu i bezpośrednio przez dom, są w doskonałym stanie, ponieważ zostały skrupulatnie utrzymane i wypielęgnowane przez obecnych sprzedawców. Tylne patio rozciąga się na całą szerokość domu i ma dużo miejsca na duże meble ogrodowe, teren ogrodu jest płaski, głównie położony na trawniku i prywatny, na granicach jest mnóstwo dużych dojrzałych drzew z dużą ilością dość dojrzałych roślin i żywopłotów. Garaż ma doskonały rozmiar z dwoma otworami uchylnymi, dużą ilością miejsca na dwa duże samochody lub jako warsztat. Zewnętrzne schody prowadzą do aneksu z jedną sypialnią, nad którym znajduje się własna łazienka z prysznicem i WC wraz z kuchnią. Oprócz garażu znajdują się tu cztery inne budynki gospodarcze, które doskonale nadają się na magazyny, warsztaty lub sale gimnastyczne.
Lokalizacja
Westland Green to mała wioska w pobliżu wioski Standon i Hadhams. Dobrze położony wśród pagórkowatych terenów, a jednocześnie wygodny dla tych, którzy chcą być w pobliżu sąsiednich miast Ware i Bishops Stortford, z autostradą A10 oddaloną o zaledwie pięć minut jazdy samochodem i zapewniającą doskonałe połączenia z M25 i okolicą. Standon to kwintesencja angielskiej wioski z ładną główną ulicą otoczoną pięknymi domami z epoki o różnych kształtach i rozmiarach, uzupełnionymi przez sklepy przy głównych ulicach i puby/jadłodajnie. Szkolnictwo, zarówno państwowe, jak i prywatne, jest bardzo dobrze zaspokojone w okolicy, a w ofercie znajduje się wiele obiektów rekreacyjnych, w tym doskonałe pola golfowe, różnorodne obiekty sportowe, a dla osób o zainteresowaniach jeździeckich lub wiejskich w całym obszarze znajduje się wiele ścieżek dla pieszych i konnych. Sąsiednie miasta Ware, Hertford i Bishops Stortford znajdują się w odległości kilku minut jazdy samochodem i zapewniają połączenia kolejowe z Londynem.
Pozostałe informacje
Podatek lokalny przedział G
Ogrzewanie - Centralne ogrzewanie opalane olejem
Prawo własności – Freehold
Władze lokalne – East Herts
Features:
- Garage
- Garden