53 763 915 RUB
41 912 150 RUB
53 860 884 RUB

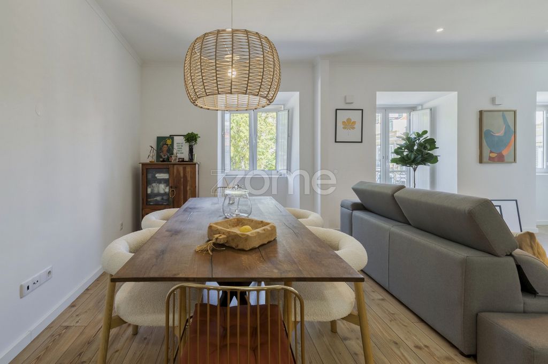

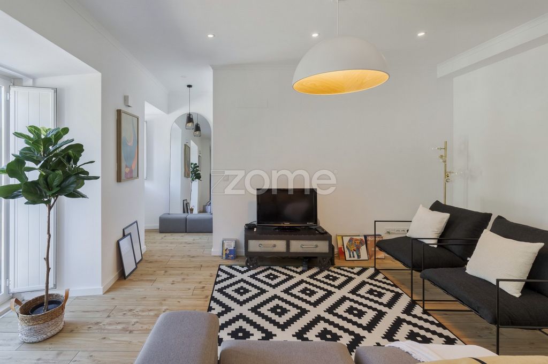
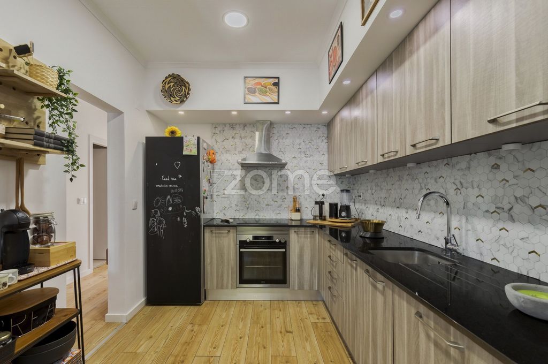
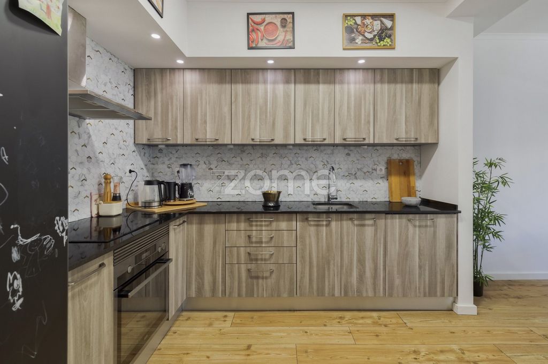
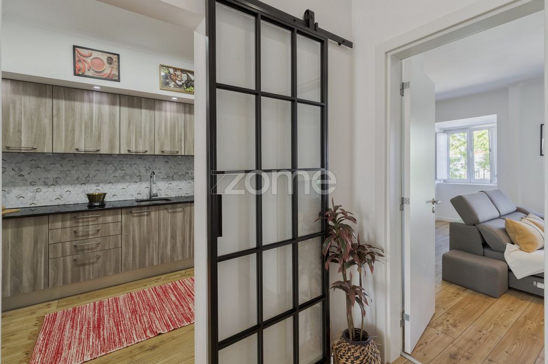
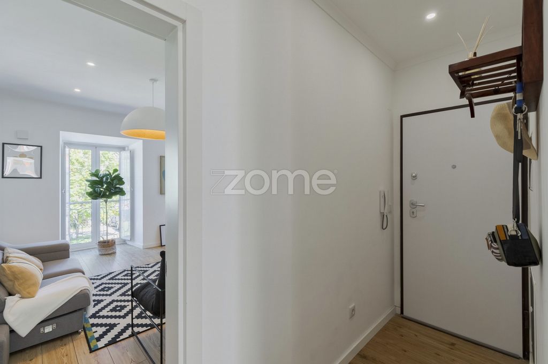
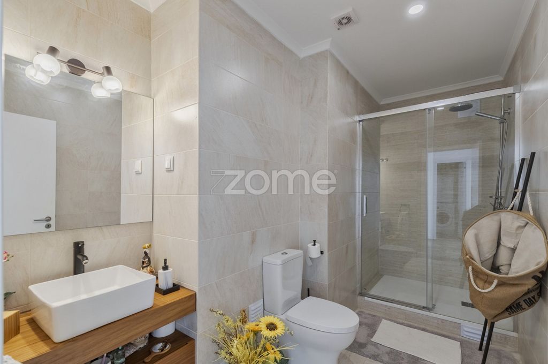
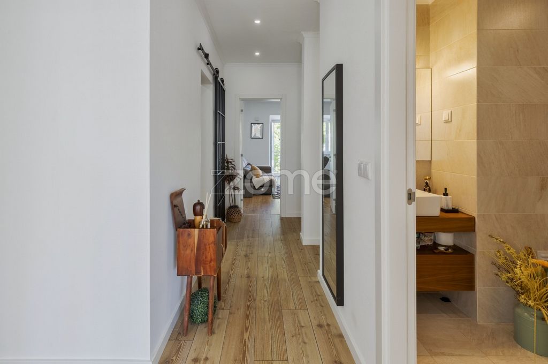
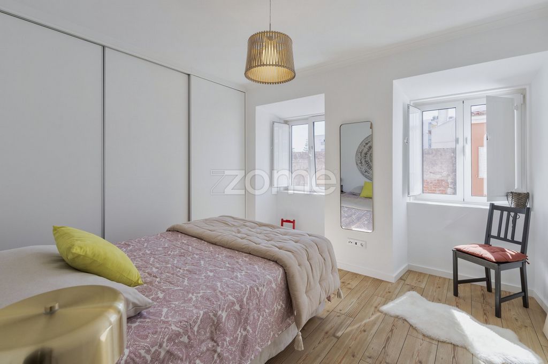
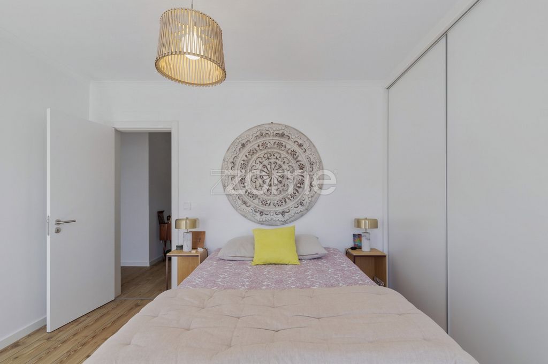

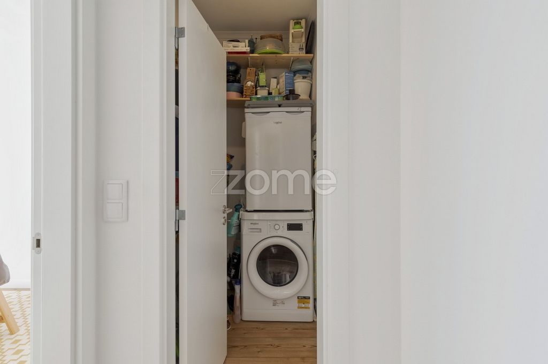
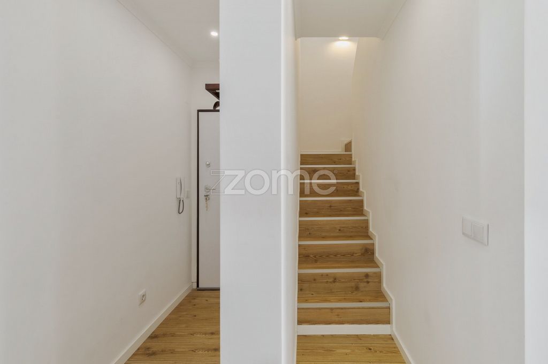

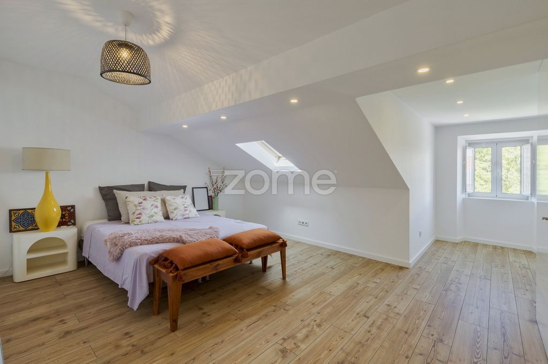

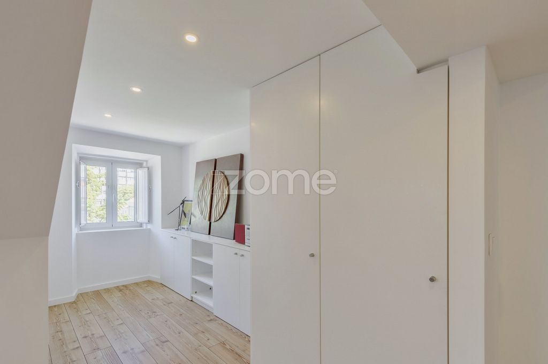
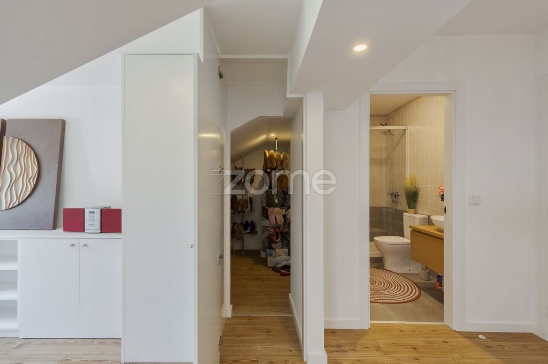
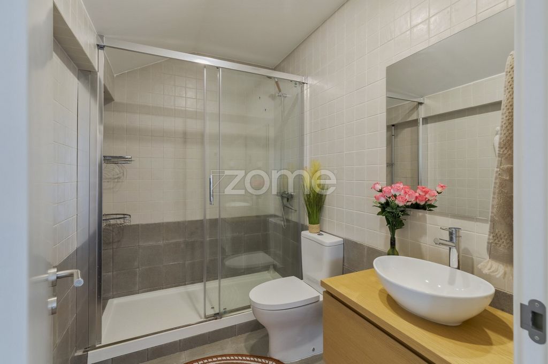
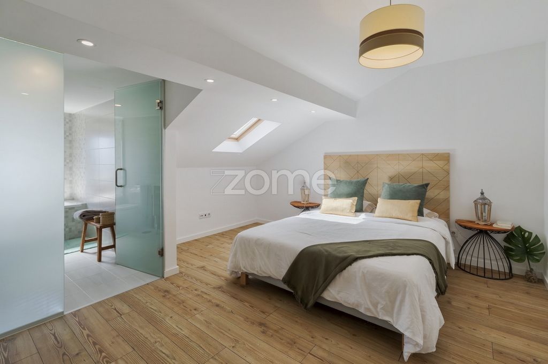
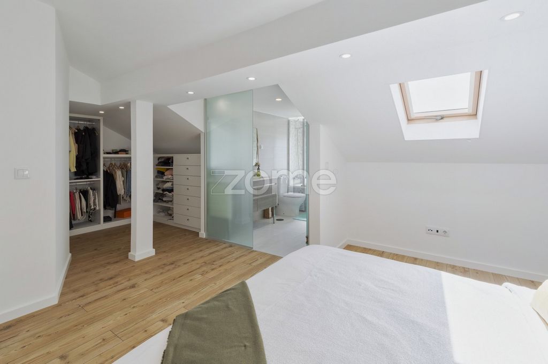


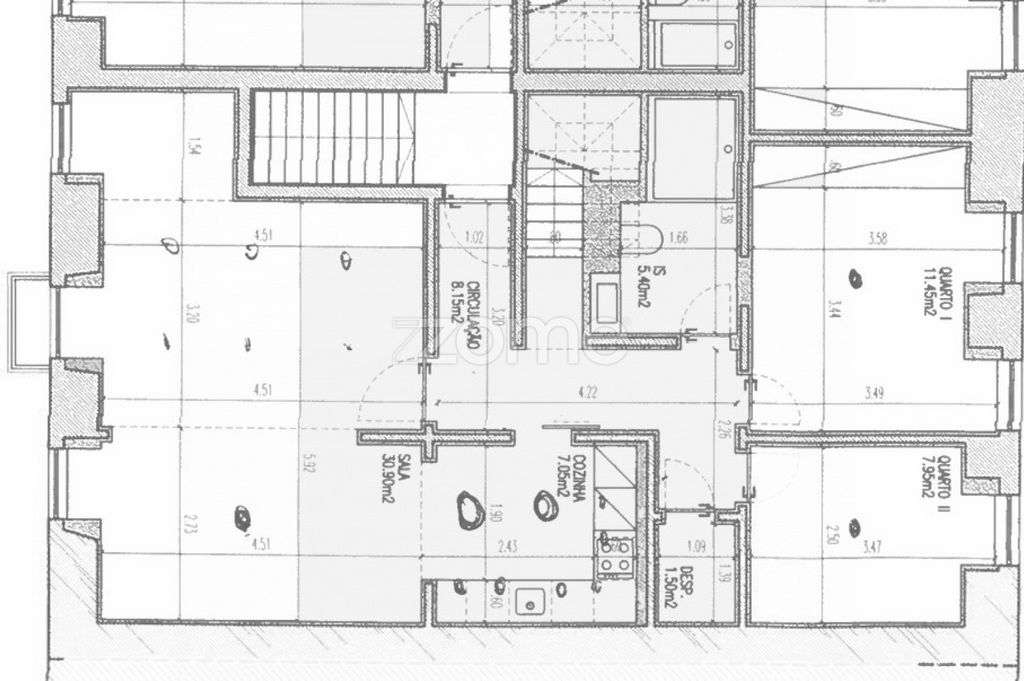
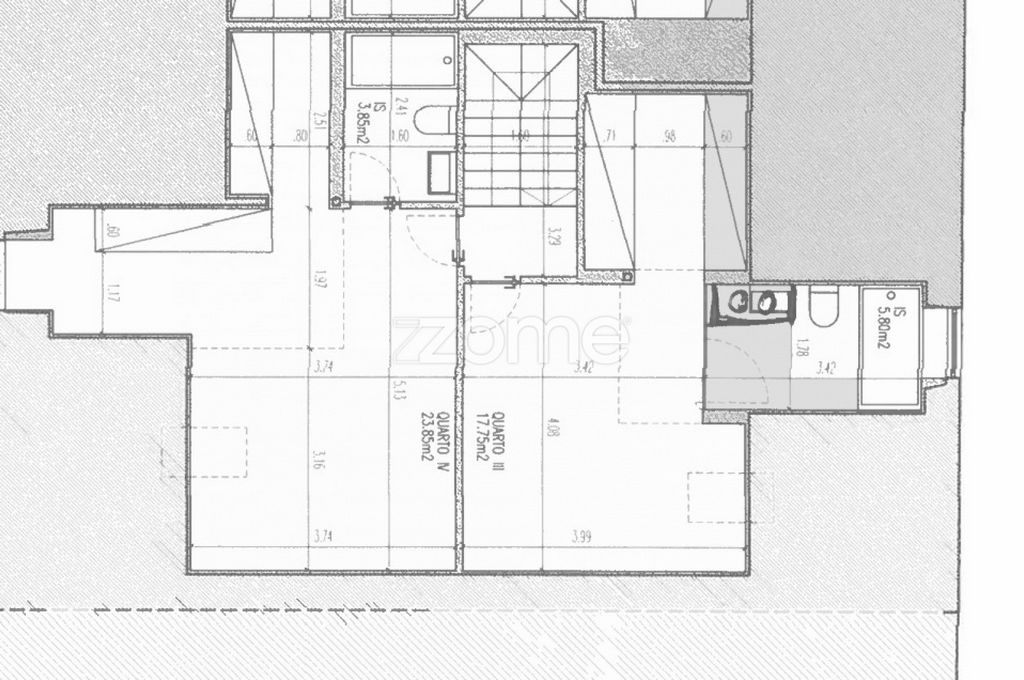
This magnificent apartment with excellent sun exposure, is located in a privileged area of Almada, parish of Cova da Piedade, completely rehabilitated, both exterior and interior. It was essential to preserve the architectural details of the building's original design, maintaining its vintage character and natural charm, without neglecting contemporary design, innovation and quality in current finishes.
The T4 apartment with generous areas located on the 1st floor, without elevator, is located in a central area, close to shops and various services, transport, allowing us to be in Lisbon in less than 20 minutes.
The 2-storey building, with just 4 units, facing Northwest and Southeast, has the Jardim da Piedade as its backdrop, providing an excellent green, organic setting, with the constant movement of passers-by, dynamic, and at the same time conveys to us tranquility, peace and freshness.
The apartment with a total gross construction area of 212m², is distributed in 2 distinct areas:
- the Social Area: focusing on the main facade (Northwest), where you can enjoy the view over the Piedade garden, through the wide openings of the room. The kitchen is integrated into the open-space living room, but at the same time it manages to have its independence due to the layout of the social area.
- the Private Area: in which the private spaces were oriented towards the rear (Southeast) and towards the upper floor area, where the 2 suites are located, each including a closet.
When we arrive at the apartment we are invited to enter the entrance hall (8.15 m²) which communicates directly with the kitchen through a Japanese-style sliding door. The fully equipped kitchen (7.05 m²) (oven, induction hob, extractor fan, water heater, dishwasher, refrigerator) is designed with brown cabinets, contrasting with the black granite applied to the countertop. The washing machines and dryer are located in an independent space, located in a pantry (1.50m²), far from the area where they are most frequently used.
The large room (30.95 m²) that extends across the main façade in its entirety, with a high ceiling, includes three large windows inserted into the thick walls, creating areas of recesses, a typical feature of older buildings. The elegant white interior shutters and floating wooden flooring add to this space its own charisma.
The sanitary installation (5.40m²) that supports the two bedrooms on floor 0, and the stairs (5.26m²) distribute and divide the social area from the private area. The bedrooms are located in the later part of the building, one of which contains a built-in wardrobe (11.95 m²) and the other room with smaller dimensions (7.95 m²) is devoid of fixed furniture.
The upper floor consists of two suites, where two velux windows were added, in order to receive natural light and allow ventilation. The Master suite (23.85 m²) is served by a bathroom and in the storage areas, storage is favored, obtaining areas more reserved for clothes and others open with shelves for books and decorative pieces. The second suite (17.75m²) has a larger bathroom, with natural lighting (5.80m²) and a generous and unobstructed closet area.
This space flooded with natural light provides a bright, inviting and cozy environment. The quality of construction and the materials used and current finishes modernize the apartment in all its splendor.
APARTMENT FEATURES:
Total Gross Construction Area of 212 m²
- Duplex
- Equipped kitchen
- Pantry with laundry machines
- 2 Suites with closet
- Armored door
- Pre-installation of Air Conditioning
- Thermo-lacquered PVC frames with double glazing
- Aluminum shutters
- False ceilings with LED lighting
The details make this apartment a unique place to live, and to realize all your projects and dreams.
Have you ever imagined living in this cozy apartment and making it your home?
Schedule your visit, and I will be happy to present this splendid apartment, which will certainly not leave you indifferent!
3 reasons to buy with Zome:
Constantly accompanied
With the best training and experience in the real estate market, Zome’s agents are fully dedicated to providing you with the best assistance, guiding you with full confidence in the right direction to meet your needs and ambitions. From here onwards we will create a close relationship and carefully listen to your expectations, because our priority is your happiness! Because it is important that you feel you are being accompanied, and that we will be with you every step of the way.
Simpler
Zome’s agents are given unique training on the market, based on practical experience sharing between professionals and strengthened by applied neuroscientific knowledge that allows them to simplify and make their real-estate experience more effective. Forget about bureaucratic nightmares because with Zome you have the total support of an experienced and multiskilled team that gives you practical support in all the essential aspects, so that your real estate experience exceeds your expectations.
Happier
Rid yourself of your worries and earn the quality time you need to do whatever makes you happier. We work every day to bring added value to your life by giving you the reliable advice you need, so that together we can achieve the best results. With Zome you will never feel lost or unaccompanied and you will gain something that is priceless: your complete peace of mind! That is how you will feel throughout the whole experience: Calm, secure, comfortable and... HAPPY!
Notes:
1. If you are a real estate agent, this property is available for business sharing. Do not hesitate to show it to your customers and talk to us to book a visit.
2. To make it easier to identify this property, please quote the respective ZMPT ID or the respective agent that sent you the suggestion Показать больше Показать меньше Identificação do imóvel: ZMPT570300
This magnificent apartment with excellent sun exposure, is located in a privileged area of Almada, parish of Cova da Piedade, completely rehabilitated, both exterior and interior. It was essential to preserve the architectural details of the building's original design, maintaining its vintage character and natural charm, without neglecting contemporary design, innovation and quality in current finishes.
The T4 apartment with generous areas located on the 1st floor, without elevator, is located in a central area, close to shops and various services, transport, allowing us to be in Lisbon in less than 20 minutes.
The 2-storey building, with just 4 units, facing Northwest and Southeast, has the Jardim da Piedade as its backdrop, providing an excellent green, organic setting, with the constant movement of passers-by, dynamic, and at the same time conveys to us tranquility, peace and freshness.
The apartment with a total gross construction area of 212m², is distributed in 2 distinct areas:
- the Social Area: focusing on the main facade (Northwest), where you can enjoy the view over the Piedade garden, through the wide openings of the room. The kitchen is integrated into the open-space living room, but at the same time it manages to have its independence due to the layout of the social area.
- the Private Area: in which the private spaces were oriented towards the rear (Southeast) and towards the upper floor area, where the 2 suites are located, each including a closet.
When we arrive at the apartment we are invited to enter the entrance hall (8.15 m²) which communicates directly with the kitchen through a Japanese-style sliding door. The fully equipped kitchen (7.05 m²) (oven, induction hob, extractor fan, water heater, dishwasher, refrigerator) is designed with brown cabinets, contrasting with the black granite applied to the countertop. The washing machines and dryer are located in an independent space, located in a pantry (1.50m²), far from the area where they are most frequently used.
The large room (30.95 m²) that extends across the main façade in its entirety, with a high ceiling, includes three large windows inserted into the thick walls, creating areas of recesses, a typical feature of older buildings. The elegant white interior shutters and floating wooden flooring add to this space its own charisma.
The sanitary installation (5.40m²) that supports the two bedrooms on floor 0, and the stairs (5.26m²) distribute and divide the social area from the private area. The bedrooms are located in the later part of the building, one of which contains a built-in wardrobe (11.95 m²) and the other room with smaller dimensions (7.95 m²) is devoid of fixed furniture.
The upper floor consists of two suites, where two velux windows were added, in order to receive natural light and allow ventilation. The Master suite (23.85 m²) is served by a bathroom and in the storage areas, storage is favored, obtaining areas more reserved for clothes and others open with shelves for books and decorative pieces. The second suite (17.75m²) has a larger bathroom, with natural lighting (5.80m²) and a generous and unobstructed closet area.
This space flooded with natural light provides a bright, inviting and cozy environment. The quality of construction and the materials used and current finishes modernize the apartment in all its splendor.
APARTMENT FEATURES:
Total Gross Construction Area of 212 m²
- Duplex
- Equipped kitchen
- Pantry with laundry machines
- 2 Suites with closet
- Armored door
- Pre-installation of Air Conditioning
- Thermo-lacquered PVC frames with double glazing
- Aluminum shutters
- False ceilings with LED lighting
The details make this apartment a unique place to live, and to realize all your projects and dreams.
Have you ever imagined living in this cozy apartment and making it your home?
Schedule your visit, and I will be happy to present this splendid apartment, which will certainly not leave you indifferent!
3 reasons to buy with Zome:
Constantly accompanied
With the best training and experience in the real estate market, Zome’s agents are fully dedicated to providing you with the best assistance, guiding you with full confidence in the right direction to meet your needs and ambitions. From here onwards we will create a close relationship and carefully listen to your expectations, because our priority is your happiness! Because it is important that you feel you are being accompanied, and that we will be with you every step of the way.
Simpler
Zome’s agents are given unique training on the market, based on practical experience sharing between professionals and strengthened by applied neuroscientific knowledge that allows them to simplify and make their real-estate experience more effective. Forget about bureaucratic nightmares because with Zome you have the total support of an experienced and multiskilled team that gives you practical support in all the essential aspects, so that your real estate experience exceeds your expectations.
Happier
Rid yourself of your worries and earn the quality time you need to do whatever makes you happier. We work every day to bring added value to your life by giving you the reliable advice you need, so that together we can achieve the best results. With Zome you will never feel lost or unaccompanied and you will gain something that is priceless: your complete peace of mind! That is how you will feel throughout the whole experience: Calm, secure, comfortable and... HAPPY!
Notes:
1. If you are a real estate agent, this property is available for business sharing. Do not hesitate to show it to your customers and talk to us to book a visit.
2. To make it easier to identify this property, please quote the respective ZMPT ID or the respective agent that sent you the suggestion Identificação do imóvel: ZMPT570300
Este magnífico apartamento com excelente exposição solar, situa-se numa zona privilegiada de Almada, freguesia da Cova da Piedade, totalmente reabilitado, tanto exterior como interior. Foi essencial preservar os detalhes arquitetónicos da traça original do edifício, mantendo o seu carácter vintage e charme natural, sem descurar o design contemporâneo, a inovação e a qualidade nos acabamentos actuais.
O apartamento T4 com áreas generosas localizado no 1º andar, sem elevador, situa-se numa zona central, perto de comércio e serviços diversos, transportes, permitindo-nos estar em Lisboa em menos de 20 minutos.
O edifício de 2 pisos, com apenas 4 frações, virado a Noroeste e Sudeste, tem como pano de fundo o Jardim da Piedade, proporcionando um excelente enquadramento verde, orgânico, com o movimento constante dos transeuntes, dinâmico, e ao mesmo tempo transmite-nos tranquilidade, paz e frescura.
O apartamento com uma área bruta total de construção de 212m², distribui-se por 2 áreas distintas:
- a Área Social: com foco na fachada principal (Noroeste), onde se pode apreciar a vista sobre o jardim da Piedade, através das amplas aberturas da sala. A cozinha está integrada na sala de estar em open-space, mas ao mesmo tempo consegue ter a sua independência devido à disposição da área social.
- a Área Privada: em que os espaços privados foram orientados para as traseiras (Sudeste) e para a zona do piso superior, onde se localizam as 2 suites, cada uma incluindo um closet.
Quando chegamos ao apartamento, somos convidados a entrar no hall de entrada (8,15 m²) que se comunica diretamente com a cozinha através de uma porta de correr em estilo japonês. A cozinha totalmente equipada (7,05 m²) (forno, placa de indução, exaustor, esquentador, máquina de lavar loiça, frigorífico) está desenhada com armários castanhos, contrastando com o granito preto aplicado na bancada. As máquinas de lavar e secar roupa estão localizadas num espaço independente, localizado numa despensa (1,50m²), longe da zona onde são mais utilizados.
A ampla sala (30,95 m²) que se estende pela fachada principal em sua totalidade, com pé direito alto, inclui três grandes janelas inseridas nas paredes grossas, criando áreas de reentrâncias, característica típica dos edifícios mais antigos. As elegantes persianas brancas e o piso flutuante de madeira adicionam a este espaço seu próprio carisma.
A instalação sanitária (5,40m²) que suporta os dois quartos do piso 0, e as escadas (5,26m²) distribuem e dividem a zona social da zona privada. Os quartos estão localizados na parte posterior do edifício, um dos quais contém um roupeiro embutido (11,95 m²) e o outro quarto com dimensões mais pequenas (7,95 m²) é desprovido de mobiliário fixo.
O piso superior é composto por duas suites, onde foram adicionadas duas janelas velux, de forma a receber luz natural e permitir a ventilação. A suíte Master (23,85 m²) é servida por um banheiro e nas áreas de armazenamento, o armazenamento é favorecido, obtendo-se áreas mais reservadas para roupas e outras abertas com prateleiras para livros e peças decorativas. A segunda suíte (17,75m²) possui banheiro maior, com iluminação natural (5,80m²) e uma área de closet generosa e desafogada.
Este espaço inundado de luz natural proporciona um ambiente luminoso, convidativo e acolhedor. A qualidade de construção e os materiais utilizados e os acabamentos atuais modernizam o apartamento em todo o seu esplendor.
CARACTERÍSTICAS DO APARTAMENTO:
Área Bruta Total de Construção de 212 m²
-Duplex
- Cozinha equipada
- Despensa com máquinas de lavar roupa
- 2 Suites com closet
- Porta blindada
- Pré-instalação de Ar Condicionado
- Caixilharia em PVC termolacado com vidros duplos
- Persianas de alumínio
- Tetos falsos com iluminação LED
Os detalhes fazem deste apartamento um lugar único para viver e realizar todos os seus projetos e sonhos.
Já imaginou morar neste apartamento aconchegante e torná-lo sua casa?
Agende a sua visita, e terei todo o gosto em apresentar este esplêndido apartamento, que certamente não o deixará indiferente!
3 razões para comprar com a Zome:
Constantemente acompanhado
Com a melhor formação e experiência no mercado imobiliário, os agentes da Zome dedicam-se totalmente a prestar-lhe a melhor assistência, orientando-o com total confiança na direção certa para satisfazer as suas necessidades e ambições. A partir daqui vamos criar uma relação próxima e ouvir atentamente as suas expectativas, porque a nossa prioridade é a sua felicidade! Porque é importante que você sinta que está sendo acompanhado e que estaremos com você a cada passo do caminho.
Simples
Os agentes da Zome recebem formação única no mercado, baseada na partilha de experiências práticas entre profissionais e reforçada por conhecimentos neurocientíficos aplicados que lhes permitem simplificar e tornar mais eficaz a sua experiência imobiliária. Esqueça os pesadelos burocráticos porque com a Zome tem o apoio total de uma equipa experiente e polivalente que lhe dá apoio prático em todos os aspetos essenciais, para que a sua experiência imobiliária supere as suas expectativas.
Feliz
Livre-se de suas preocupações e ganhe o tempo de qualidade necessário para fazer o que o deixa mais feliz. Trabalhamos todos os dias para agregar valor à sua vida, dando-lhe o aconselhamento confiável de que você precisa, para que juntos possamos alcançar os melhores resultados. Com a Zome você nunca se sentirá perdido ou desacompanhado e ganhará algo que não tem preço: sua total tranquilidade! É assim que você se sentirá durante toda a experiência: calmo, seguro, confortável e... FELIZ!
Anotações:
1. Se você é um corretor de imóveis, esta propriedade está disponível para compartilhamento de negócios. Não hesite em mostrá-lo aos seus clientes e fale connosco para marcar uma visita.
2. Para facilitar a identificação deste imóvel, por favor indique o respetivo ID ZMPT ou o respetivo agente que lhe enviou a sugestão