106 665 883 RUB
5 сп
165 м²
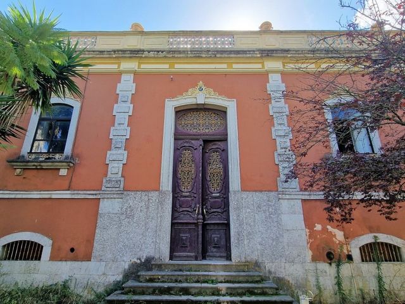
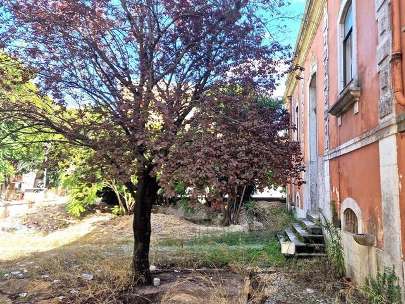
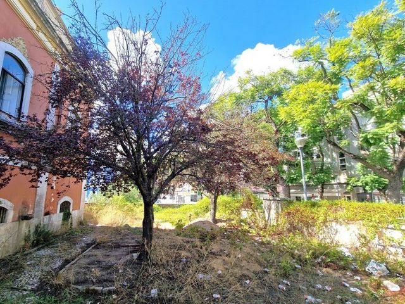
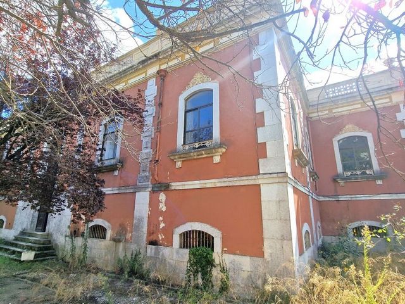
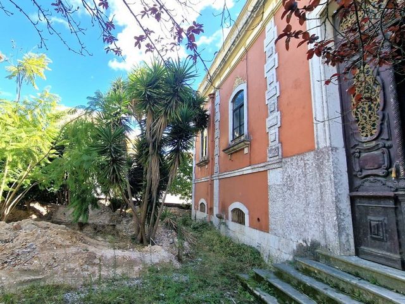
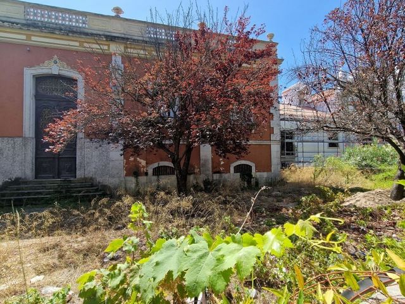
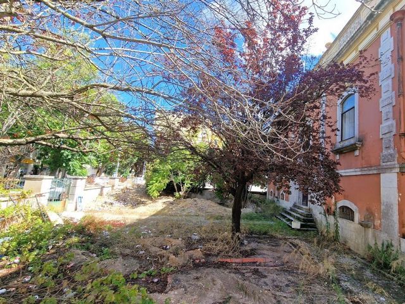
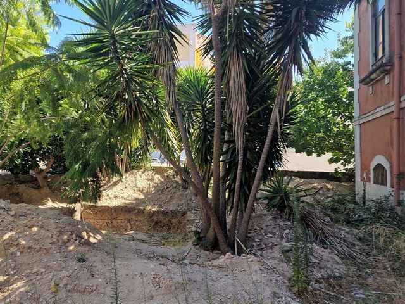
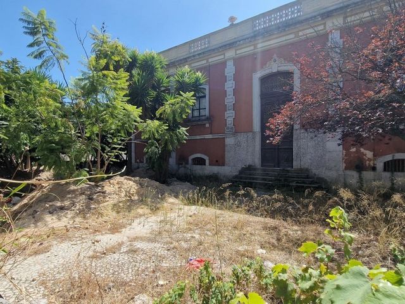
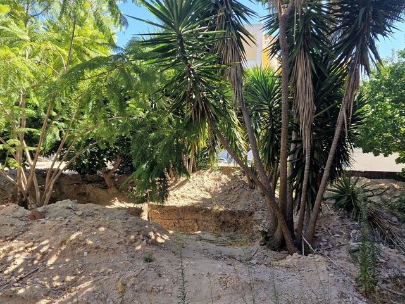
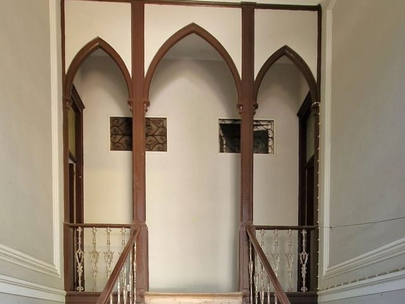
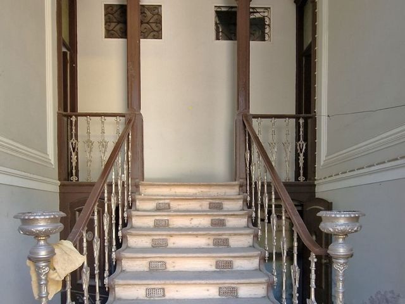
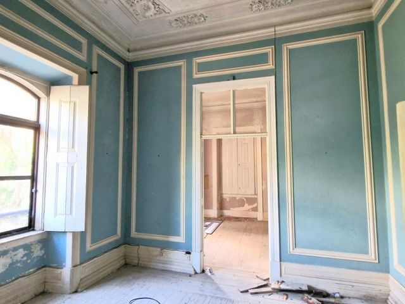
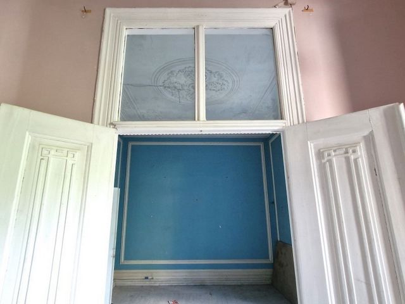
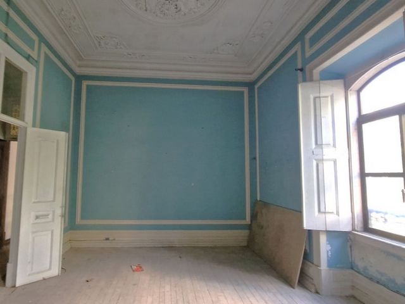
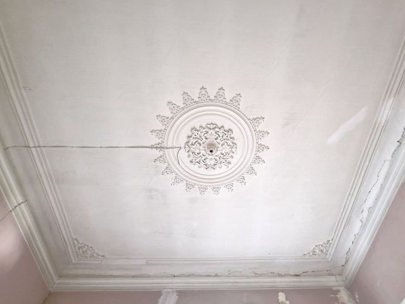
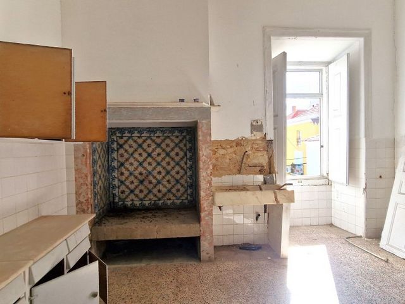
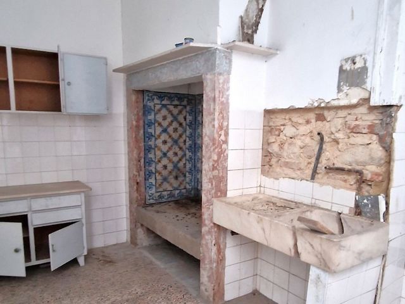
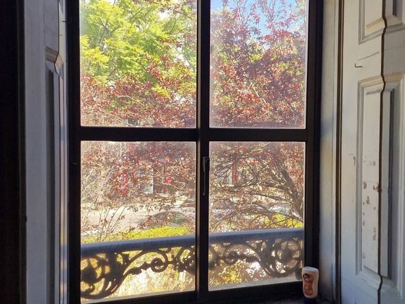
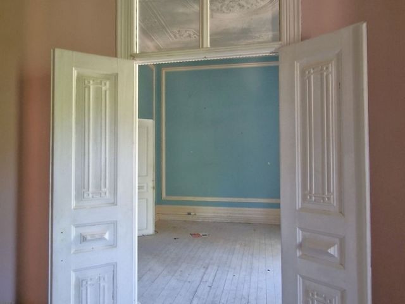
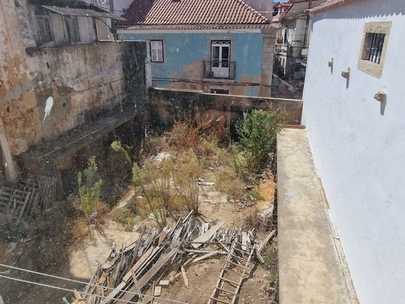
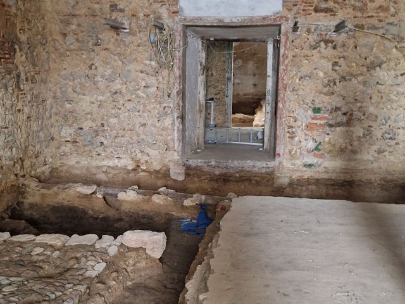
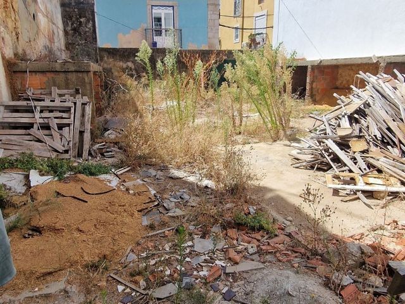
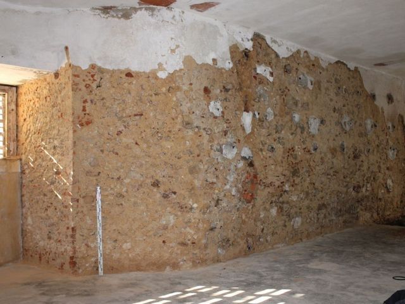
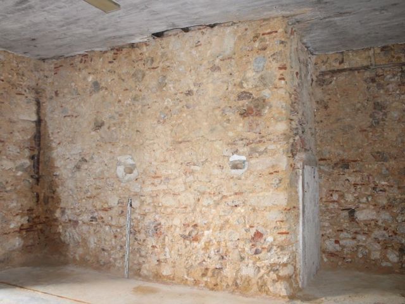
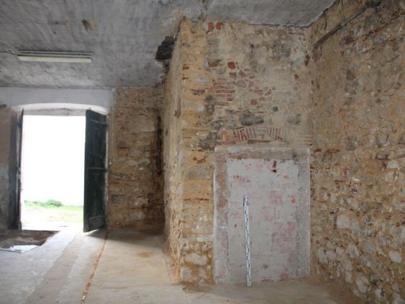
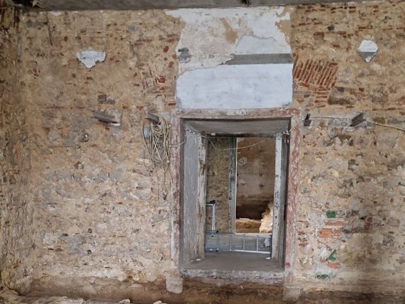
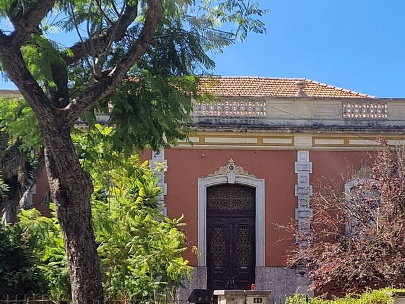
When we cross the garage door, located at the east top of the house, we can identify inside the section of the medieval wall, where the construction leaned at its beginning, which extends longitudinally in an east-west direction. The Mercator Group has Swedish origins and is one of the oldest licensed real estate brokerage companies (AMI 203) in Portugal. The company has been marketing and intermediating properties for more than 50 years. Mercator focuses on the midsize and luxury segments and works throughout the country with a very strong presence in the Cascais area and the Algarve.
Mercator has one of the best home deals on the market. We represent approximately 40 percent of Scandinavian investors who have purchased a home in Portugal during the last decade. In some places like Cascais, we have a market share of around 80 percent.The advertising information displayed is not binding and requires confirmation in case of interest. Показать больше Показать меньше Das Herrenhaus gehört zum Erbe des Vicomte von Montalvo und befindet sich im ARU-Gebiet (Städtisches Sanierungsgebiet) im alten Zentrum der Stadt Setúbal.Nach mehreren Etappen ist das entscheidende Datum des heutigen Gebäudes das letzte Jahrzehnt des Jahrhunderts. XIX, und das Anwesen befindet sich derzeit in vollem Eigentum, besteht jedoch aus 3 verschiedenen Etagen oder Räumen, die unabhängig genutzt werden können, sich auf 2 Etagen befinden und über zwei unabhängige Eingänge verfügen: den Haupteingang, der den Zugang zum Hauptgeschoss des Palastes ermöglicht, und einen seitlichen, der den Zugang zum Halbkellergeschoss ermöglicht. Im Moment gibt es ein genehmigtes Projekt für den kompletten Umbau eines Einfamilienhauses, bestehend aus 3 Suiten mit Ankleidezimmer, 3 Wohnzimmern, 1 Büro, Küche und Garage.Das Gebäude ist ein wichtiges Zeugnis der palastartigen Architektur der romantischen Epoche der Stadt, im Stil der Neorenaissance und des Neobarocks, mit einer Fassade zur Straße hin, aber in zurückgesetzter Position, der ein ummauerter Garten vorausgeht, der sich an der Westseite an die Kapelle Nossa Senhora da Conceição lehnt, ein Gebäude, das Ende des Jahrhunderts errichtet wurde. XVII;Der heutige Palast scheint das Ergebnis mehrerer Konstruktionen zu sein, die auf dem Rahmen des alten Erdgeschosses eines Gebäudes basieren, das eine palastartige Residenz oder ein Adelshaus gewesen zu sein scheint. Dieses alte Erdgeschoss scheint der Grund dafür zu sein, dass wir heute einen Keller von ungewöhnlichen Abmessungen und Höhen haben, der auch das Erscheinungsbild seiner Außenansicht bestimmte, eleganter und erhabener, als man es in einem Haus ohne Obergeschoss erwarten würde. Das Gebäude zeichnet sich durch eine nüchterne, aber raffinierte Architektur aus, in einem spätklassizistischen, eklektischen Geschmack mit italienischer Neigung, wobei die Hauptfassade aus sieben Erweiterungsfeldern im Adelsgeschoss und im Untergeschoss besteht - letzteres mit Bodenfenstern -, wobei das Achsenportal von einer kleinen Treppe bedient wird, die den markantesten Hauptkörper mit fünf Jochen markiert. Die Nüchternheit zeigt sich besonders in der Gestaltung der Öffnungen, mit einem einfachen Schnitt mit leicht abgesenktem Bogensturz, die mit barocken Ornamenten in verputzter Masse versehen sind,
Wenn wir das Garagentor überqueren, das sich an der Ostspitze des Hauses befindet, können wir im Inneren den Abschnitt der mittelalterlichen Mauer erkennen, an dem sich das Bauwerk an seinem Anfang neigte und das sich in Längsrichtung in Ost-West-Richtung erstreckt. Die Mercator-Gruppe hat schwedische Ursprünge und ist eines der ältesten lizenzierten Immobilienmaklerunternehmen (AMI 203) in Portugal. Das Unternehmen vermarktet und vermittelt seit mehr als 50 Jahren Immobilien. Mercator konzentriert sich auf das Mittel- und Luxussegment und ist im ganzen Land tätig, mit einer sehr starken Präsenz in der Region Cascais und an der Algarve.
Mercator hat eines der besten Angebote für Eigenheime auf dem Markt. Wir vertreten etwa 40 Prozent der skandinavischen Investoren, die in den letzten zehn Jahren ein Haus in Portugal gekauft haben. An einigen Orten wie Cascais haben wir einen Marktanteil von rund 80 Prozent.Die angezeigten Werbeinformationen sind unverbindlich und bedürfen bei Interesse einer Bestätigung. Mansión perteneciente al patrimonio del Vizconde de Montalvo situada en la zona de ARU (Área de Rehabilitación Urbana) en el casco antiguo de la ciudad de Setúbal.Después de haber pasado por varias etapas, la fecha decisiva del edificio actual es la última década del siglo. XIX, y el inmueble se encuentra actualmente en plena propiedad, sin embargo, consta de 3 plantas diferentes o estancias susceptibles de uso independiente, situadas en 2 plantas y con dos entradas independientes: la principal que da acceso a la planta principal del palacio y una lateral que da acceso a la planta semisótano. En estos momentos se encuentra un proyecto aprobado de remodelación total para una vivienda unifamiliar compuesta por 3 suites con vestidor, 3 salones, 1 despacho, cocina y garaje.El edificio es un importante testimonio de la arquitectura palaciega del período romántico de la ciudad, en estilos neorrenacentista y neobarroco, con una fachada que da a la calle, pero en posición retranqueada, precedida por un jardín amurallado, inclinado en el lado oeste, a la capilla de Nossa Senhora da Conceição, un edificio erigido a finales de siglo. XVII;El palacio actual parece ser el resultado de varias construcciones basadas en el entramado de la antigua planta baja de lo que parece haber sido una residencia palaciega o casa noble; Esta antigua planta baja parece ser la razón por la que hoy tenemos un sótano de dimensiones y altura inusuales, que también determinaron el aspecto de su alzado exterior, más elegante y elevado de lo que cabría esperar en una casa sin planta alta. El edificio presume de una arquitectura sobria pero sofisticada, en un gusto ecléctico tardoclásico de tendencia italianizante donde la fachada principal consta de siete vanos de prolongación en planta noble y sótano -este último dotado de ventanas al suelo-, con el portal del eje servido por una pequeña escalera que marca el cuerpo principal más destacado, con cinco crujías. La sobriedad es especialmente evidente en el diseño de los vanos, con un corte sencillo con dintel arqueado ligeramente rebajado, que se rematan con ornamentos barrocos en masa enlucida,
Al cruzar la puerta del garaje, situada en la parte superior este de la casa, podemos identificar en su interior el tramo de la muralla medieval, donde se inclinaba la construcción en su inicio, que se prolonga longitudinalmente en dirección este-oeste. El Grupo Mercator tiene orígenes suecos y es una de las empresas de corretaje inmobiliario con licencia más antiguas (AMI 203) de Portugal. La empresa lleva más de 50 años comercializando e intermediando inmuebles. Mercator se centra en los segmentos de tamaño medio y lujo y trabaja en todo el país con una presencia muy fuerte en el área de Cascais y el Algarve.
Mercator tiene una de las mejores ofertas de casas en el mercado. Representamos aproximadamente el 40 por ciento de los inversores escandinavos que han comprado una casa en Portugal durante la última década. En algunos lugares, como Cascais, tenemos una cuota de mercado de alrededor del 80 por ciento.La información publicitaria mostrada no es vinculante y requiere confirmación en caso de interés. Manoir appartenant au patrimoine du vicomte de Montalvo situé dans la zone ARU (Zone de réhabilitation urbaine) dans le vieux centre de la ville de Setúbal.Ayant traversé plusieurs étapes, la date décisive du bâtiment actuel est la dernière décennie du siècle. XIXe, et la propriété est actuellement en pleine propriété, cependant, elle se compose de 3 étages différents ou pièces susceptibles d'utilisation indépendante, situés sur 2 étages et avec deux entrées indépendantes : la principale qui donne accès à l'étage principal du palais et une latérale qui donne accès au demi-sous-sol. À l'heure actuelle, il existe un projet approuvé de rénovation totale d'une maison unifamiliale composée de 3 suites avec dressing, 3 salons, 1 bureau, une cuisine et un garage.Le bâtiment est un témoignage important de l'architecture palatiale de la période romantique de la ville, dans les styles néo-Renaissance et néo-baroque, avec une façade donnant sur la rue, mais en position en retrait, précédée d'un jardin clos, penché sur le côté ouest, vers la chapelle de Nossa Senhora da Conceição, un bâtiment érigé à la fin du siècle. XVII;Le palais actuel semble être le résultat de plusieurs constructions basées sur la charpente de l'ancien rez-de-chaussée de ce qui semble avoir été une résidence palatiale ou une maison noble ; Cet ancien rez-de-chaussée semble être la raison pour laquelle nous avons aujourd'hui un sous-sol de dimensions et de hauteur inhabituelles, ce qui a également déterminé l'apparence de son élévation extérieure, plus élégante et surélevée que ce que l'on pourrait attendre d'une maison sans étage supérieur. Le bâtiment présente une architecture sobre mais sophistiquée, dans un goût éclectique de la fin du classique d'inclinaison italianisant où la façade principale comprend sept travées d'extension à l'étage noble et au sous-sol - ce dernier étant doté de fenêtres au rez-de-chaussée -, avec le portail axial desservi par un petit escalier marquant le corps principal le plus proéminent, avec cinq baies. La sobriété est particulièrement évidente dans la conception des ouvertures, avec une coupe simple avec un linteau en arc légèrement abaissé, qui sont finies par des ornements baroques en masse plâtrée,
Lorsque nous franchissons la porte du garage, située au sommet est de la maison, nous pouvons identifier à l'intérieur la section du mur médiéval, où la construction penchait à son début, qui s'étend longitudinalement dans une direction est-ouest. Le groupe Mercator a des origines suédoises et est l'une des plus anciennes sociétés de courtage immobilier agréées (AMI 203) au Portugal. L'entreprise commercialise et intermédie des biens immobiliers depuis plus de 50 ans. Mercator se concentre sur les segments des entreprises de taille moyenne et de luxe et travaille dans tout le pays avec une très forte présence dans la région de Cascais et en Algarve.
Mercator a l'une des meilleures offres de maison sur le marché. Nous représentons environ 40 % des investisseurs scandinaves qui ont acheté une maison au Portugal au cours de la dernière décennie. Dans certains endroits comme Cascais, nous avons une part de marché d'environ 80 %.Les informations publicitaires affichées ne sont pas contraignantes et nécessitent une confirmation en cas d'intérêt. Palacete pertencente à herança do Visconde de Montalvo localizado em zona ARU (Área de reabilitação urbana) no centro antigo da cidade de Setúbal.Tendo a sua construção passado por várias etapas, localiza-se como data determinante do atual edifício a última década do séc. XIX, encontrando-se atualmente o imóvel em propriedade total sendo no entanto composto por 3 diferentes andares ou divisões suscetíveis de utilização independente, localizadas em 2 pisos e com duas entradas independentes: a principal que dá acesso ao piso principal do palacete e uma lateral que dá acesso ao piso em semi-cave ambos com pé-direito total de 4 metros. Neste momento existe um projecto aprovado de remodelação total para moradia unifamiliar composta por 3 suites com closet, 3 salas, 1 escritório, cozinha e garagem.O edifício constitui um importante testemunho da arquitetura palaciana do período romântico da cidade, de estilo neorrenascença e neobarroco, possuindo a frente de fachada virada para a rua, mas em posição recuada, sendo antecedido de um jardim murado, encontrando-se encostado pelo lado poente, à capela de Nossa Senhora da Conceição, edifício erguido em finais do séc. XVII;O palacete atual parece ser o resultado de várias construções assentando sobre o arcaboiço do antigo rés-do-chão daquilo que parece ter sido uma residência apalaçada ou casa nobre; Esse rés-do-chão antigo, parece ser a razão de termos hoje uma cave de invulgares dimensões e altura, o que determinou também o aspecto do seu alçado exterior, mais elegante e elevado do que seria de esperar numa casa sem andar superior. O edifício ostenta uma arquitetura sóbria, mas sofisticada, num gosto eclético tardo-clássico de pendor italianizante onde a fachada principal compreende sete vãos de extensão no piso nobre e cave - esta dotada de janelas térreas -, com o portal a eixo servido por uma pequena escadaria marcando o corpo principal mais saliente, com cinco vãos. A sobriedade é especialmente evidente no desenho dos vãos, de recorte simples com verga em arco ligeiramente abatido, os quais se rematam com ornatos barrocos em massa rebocada,
Ao transpormos o portão da garagem, situado no topo nascente da casa, podemos identificar no interior o trecho da muralha medieval, onde a construção se encostou no seu início, que se estende longitudinalmente no sentido este-oeste. O Grupo Mercator tem origem sueca e é uma das mais antigas empresas de mediação imobiliária licenciadas (AMI 203) em Portugal. A empresa comercializa e intermedia propriedades há mais de 50 anos. A Mercator concentra-se nos segmentos médio e luxo e trabalha em todo o país com uma presença muito forte na zona de Cascais e no Algarve.
Mercator tem uma das melhores ofertas de residências do mercado. Representamos aproximadamente 40 por cento dos investidores escandinavos que adquiriram casa em Portugal durante a última década. Em alguns locais como Cascais, temos uma quota de mercado que ronda os 80 por cento.A informação publicitária apresentada não é vinculativa e carece de confirmação em caso de interesse. Mansion belonging to the heritage of the Viscount of Montalvo located in the ARU area (Urban Rehabilitation Area) in the old centre of the city of Setúbal.Having gone through several stages, the decisive date of the current building is the last decade of the century. XIX, and the property is currently in full ownership, however, it consists of 3 different floors or rooms susceptible to independent use, located on 2 floors and with two independent entrances: the main one that gives access to the main floor of the palace and a lateral one that gives access to the semi-basement floor, both with a ceiling height of 4 meters.At the moment there is an approved project for total remodelling for a single-family house consisting of 3 suites with dressing room, 3 living rooms, 1 office, kitchen and garage.The building is an important testimony of the palatial architecture of the city's romantic period, in neo-Renaissance and neo-baroque styles, with a façade facing the street, but in a recessed position, being preceded by a walled garden, leaning on the west side, to the chapel of Nossa Senhora da Conceição, a building erected at the end of the century. XVII;The current palace seems to be the result of several constructions based on the framework of the old ground floor of what seems to have been a palatial residence or noble house; This old ground floor seems to be the reason why we have today a basement of unusual dimensions and height, which also determined the appearance of its exterior elevation, more elegant and elevated than would be expected in a house without an upper floor. The building boasts a sober but sophisticated architecture, in a late-classical eclectic taste of Italianate inclination where the main façade comprises seven spans of extension on the noble floor and basement - the latter endowed with ground windows -, with the axis portal served by a small staircase marking the most prominent main body, with five bays. The sobriety is especially evident in the design of the openings, with a simple cut with slightly lowered arched lintel, which are finished with baroque ornaments in plastered mass,
When we cross the garage door, located at the east top of the house, we can identify inside the section of the medieval wall, where the construction leaned at its beginning, which extends longitudinally in an east-west direction. The Mercator Group has Swedish origins and is one of the oldest licensed real estate brokerage companies (AMI 203) in Portugal. The company has been marketing and intermediating properties for more than 50 years. Mercator focuses on the midsize and luxury segments and works throughout the country with a very strong presence in the Cascais area and the Algarve.
Mercator has one of the best home deals on the market. We represent approximately 40 percent of Scandinavian investors who have purchased a home in Portugal during the last decade. In some places like Cascais, we have a market share of around 80 percent.The advertising information displayed is not binding and requires confirmation in case of interest.