КАРТИНКИ ЗАГРУЖАЮТСЯ...
Дом (Продажа)
5 к
4 сп
3 вн
Ссылка:
EDEN-T100700485
/ 100700485
Ссылка:
EDEN-T100700485
Страна:
GB
Город:
Sketty
Почтовый индекс:
SA2 0JP
Категория:
Жилая
Тип сделки:
Продажа
Тип недвижимости:
Дом
Комнат:
5
Спален:
4
Ванных:
3
Парковка:
1
Гараж:
1
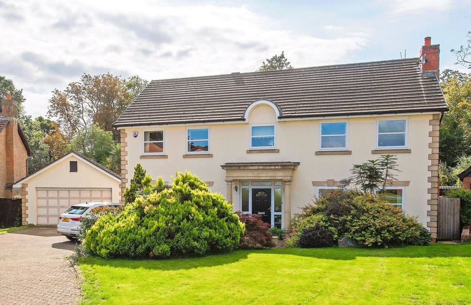
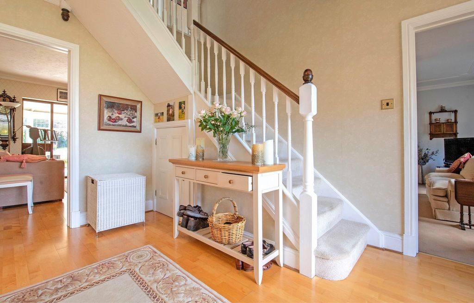
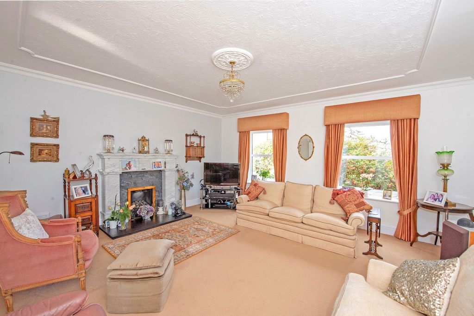
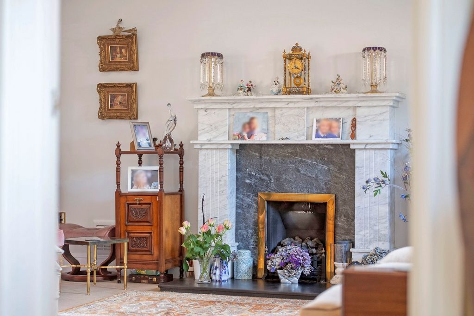
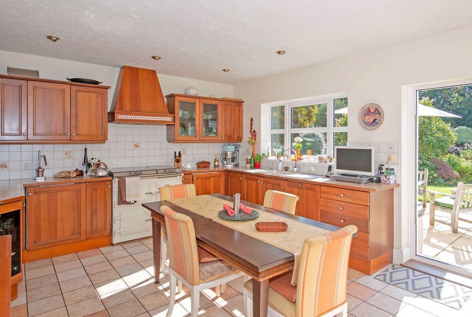
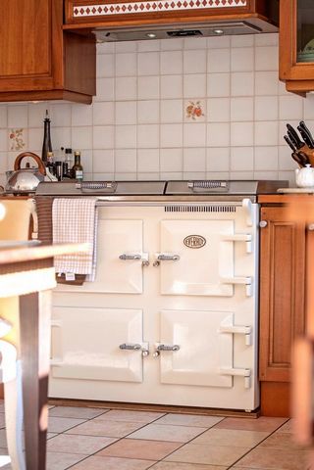
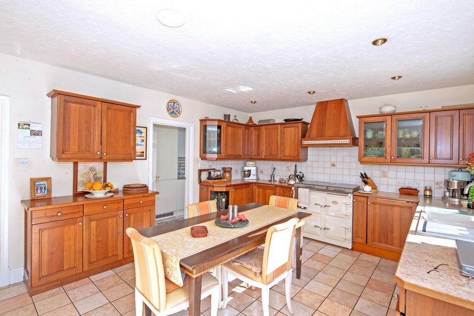
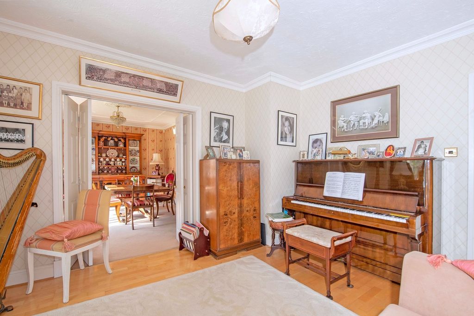
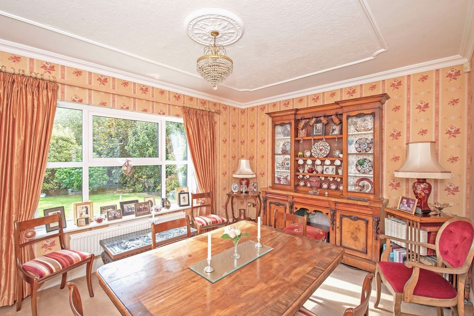
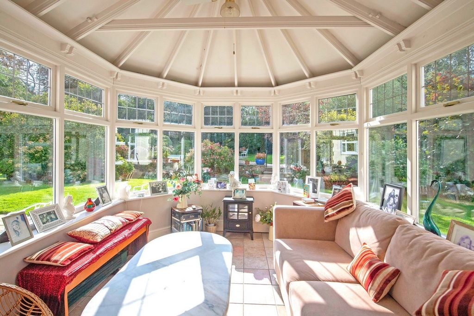
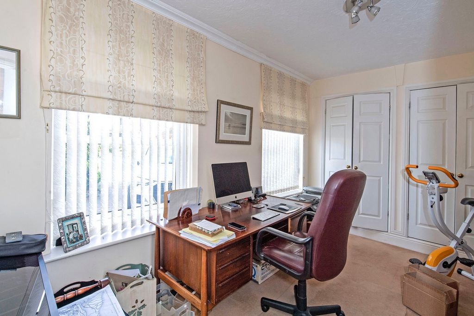
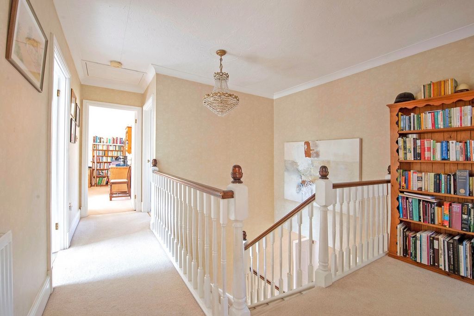
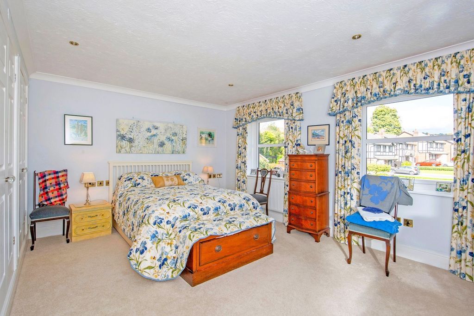
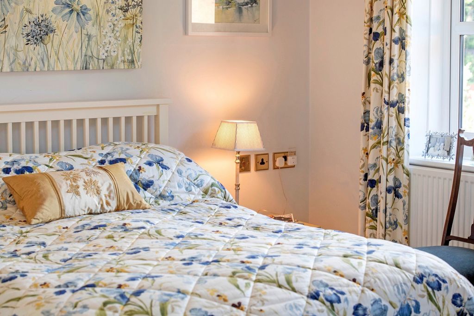
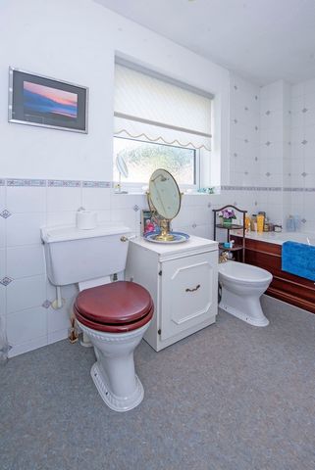

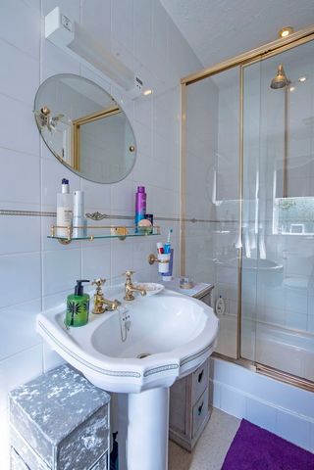
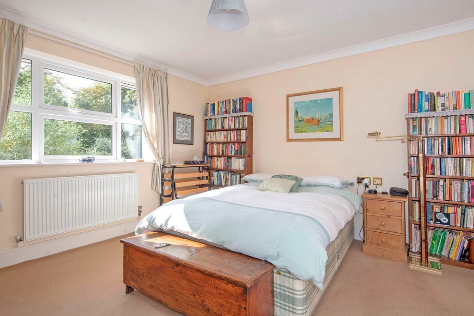
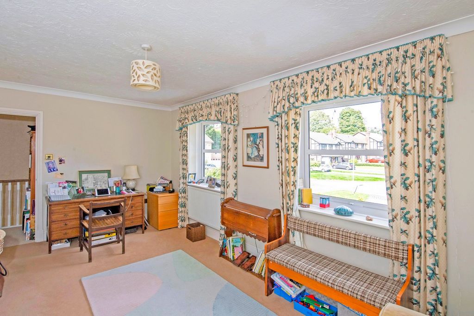
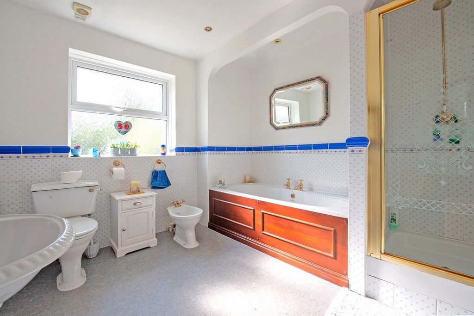
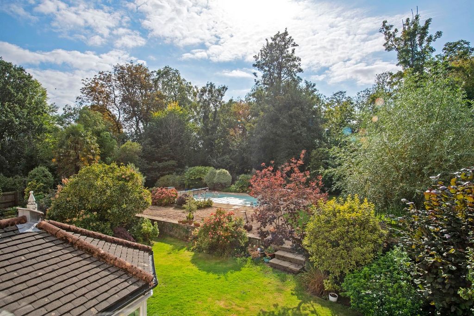
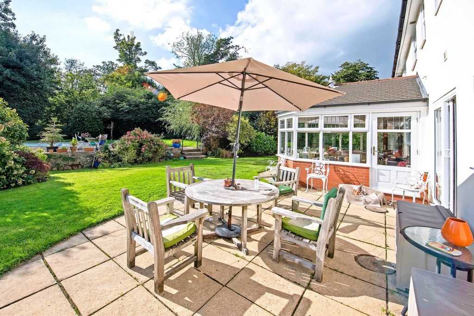
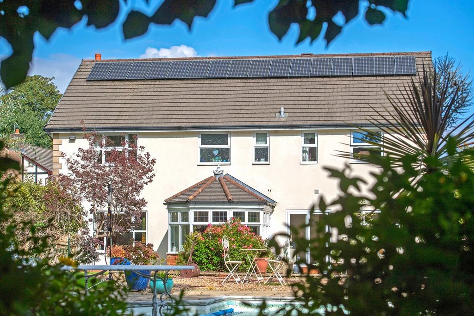

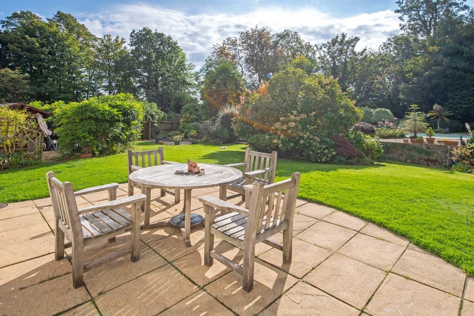
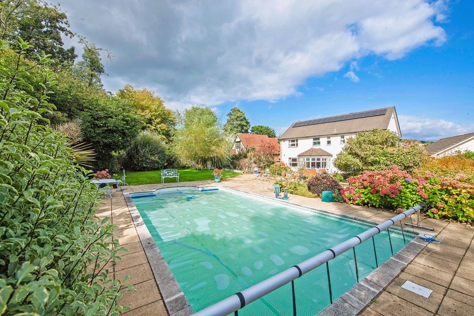
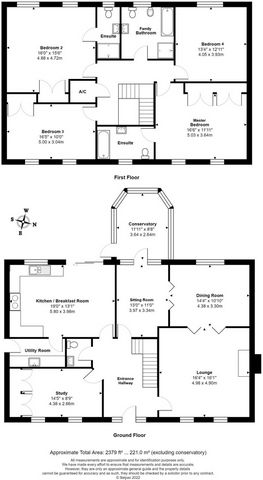
Features:
- Parking
- Garage
- Garden Показать больше Показать меньше An exciting opportunity to acquire a substantial four-bedroom home situated in the highly desirable area of Sketty. This well-presented family home offers generous living accommodation, well-manicured gardens, and is located in a close caring community. Enjoying all the benefits of living within close proximity to all the local amenities, and just a short stroll from the beautiful Bryn Mill Park, Singleton Park, and the sea front promenade which can be enjoyed for miles. 19 Averil Vivian Grove is idyllically positioned just a brief drive from the famous Gower beaches and areas of outstanding beauty where new memories are to be made just on your doorstep. the charming promenade guides you to the famous village of Mumbles, where you can enjoy an array of cafes, restaurants, and quirky boutiques. Let us now explore this superb property in more detail… The attractive home sits proudly at the end of Averil Vivian Grove and the brick laid driveway offers generous parking for an array of cars. To the front of this wonderful home, you have a fantastic well-manicured front garden offering level lawns lined with mature shrubs. From the moment you arrive you will notice the handsome façade with attractive pillars tempting you into this wonderful home. Step inside… Entrance Hallway You are welcomed into a bright and airy entranceway laid with charming wooden flooring. The moment you step into this space you will instantly feel at home. From this inviting space you have access to all the main living spaces, cloakroom, useful under stairs storage cupboard, and a carpeted stairway to the first floor. Cloakroom The handy ground floor cloakroom is furnished with a WC, wash basin, tiled flooring, and part tiled walls. Lounge A substantial space with lots of natural light beaming in through the twin windows to the front of the home. This generous space also has the pleasure of carpet, feature ceiling with rose, a gas fireplace and double doors into the dining room creating the option of open plan living. Dining Room Situated to the rear of the home with a large window allowing an abundance of natural light to illuminate the space. This carpeted room enjoys a feature ceiling with rose and has ample space to house a large dining set. Thus, creating a perfect atmosphere to entertain friends/family while enjoying the beautiful vista of the garden. From here you have access to the sitting room via double doors. Sitting Room This versatile room can be accessed from the entranceway or dining room and is beautifully bright thanks to the windows and glass doorway into the conservatory. The sitting room offers a feature ceiling with ceiling rose and views of the charming garden. Conservatory Another wonderfully bright space with exceptional outlooks of the garden through the multiple windows. This space creates a lovely room to unwind in after those long days or have a catch up with your loved ones. The conservatory enjoys tiled flooring, tiled roof, and a patio door to the rear. Study A desirable study fitted with two built-in storage cupboards with fitted shelving and carpeted flooring. Here you also have twin windows to the front and coving. Kitchen/Breakfast Room A substantial kitchen/breakfast room with oodles of natural light beaming in through the window and sliding door to the rear. Housing an array of wall and base units, double sunken sink with swan tap & drainage, Everhot cooker with grill, oven & induction hob, elevated extractor fans, NEFF dishwasher, integrated fridge, and separate integrated freezer. You can picture yourself here attending to your chores while gazing out onto the gorgeous garden. This large room is laid with tiles, lit with spotlighting, and offers ample room for a generous breakfast room. Utility This newly fitted utility room offers lots of extra storage, single stainless-steel sink with swan tap, integrated Miele fridge, and tiled flooring. Here you also have controls for the solar panels, access to the rear, and space for an under-counter appliance. Gallery Landing Journey back to the entranceway and ascend the carpeted stairway to the first floor. You will arrive at a carpeted gallery landing and from here you have access to all the bedrooms, family bathroom, and an airing cupboard fitted with shelving. Master Bedroom A tremendous size master bedroom which is naturally bright. Offering twin windows to the front, spot lighting, carpet, and triple built-in wardrobes fitted with hanging rails & shelving. The master bedroom also has the pleasure of ample room for a dressing/seating area and en-suite housing a WC, bidet, wash basin, fitted bath with shower, shaving light with power points, extractor fan, spotlighting, vinyl flooring, and part tiled walls. Bedroom Two with En-Suite Another spectacular size double bedroom with beautiful outlooks of the garden via the two windows to the rear. This carpeted space enjoys spotlighting, coving, double built-in wardrobes with hanging rails/shelving and an en-suite. Offering a WC, wash basin, walk-in shower, extractor fan, spotlighting, shaving light with power point, tiled walls, and vinyl flooring. Bedroom Three Situated to the front of the home you have a lovely size double bedroom which is naturally light thanks to the twin windows. This bright space enjoys double built-in wardrobes with fitted hanging rails & shelving, coving, and is laid with carpet. Bedroom Four Another lovely size double bedroom with gorgeous views of the garden. Offering lots of natural light, carpet, and coving. Family Bathroom The family bathroom services bedrooms three & four and is fully furnished with a WC, bidet, wash basin, fitted bath, walk-in shower, extractor fan, spotlighting, shaving light with power point, vinyl flooring and part tiled walls. Step Outside… What a spectacular garden which has been lovingly cared for throughout by the current owners. The charming grounds offer a beautiful mix of level lawns, paved patios, and chip stone areas set over two levels. Mature trees, plants and shrubs are peppered around the garden creating a heaven for an array of wildlife and a great space to admire the scenery. Pathways meander around the grounds where you will be greeted by a heated family swimming pool, bamboo area, and an enclosed space with a garden shed where you can hide your outdoorsy tools. Externally you also have access to the front and an array of areas for outdoor furniture. Detached Double Garage 19 Averil Vivien Grove also has the pleasure of a detached double garage offering electric up and over door, additional pedestrian access to the side, lighting, electric, and loft storage. Local Area The nearby village Uplands, Swansea is a vibrant and popular area known for its lively atmosphere and diverse range of amenities. Located just a short walk from Swansea Beach and St Helens rugby ground, it boasts an array of trendy restaurants, pubs, and cafes, perfect for socialising or enjoying a relaxed meal. Uplands Market, held monthly, is a bustling spot where you can find local crafts, fresh produce, and street food. The area is also surrounded by green spaces, with nearby parks like Brynmill and Cwmdonkin Park offering peaceful retreats for walks or outdoor activities. Mumbles is a charming coastal village located to the west of The City of Swansea. The village itself offers a full array of quality restaurants, cafes, shops, and individual boutiques. With a beachside promenade that meanders along the coast with parks, cafes, and ice cream parlours en-route. The village is popular with families due to the beautiful parks, award winning beaches, gardens, and excellent schools. Recently listed in The Sunday Times as one of the best places to live. Mumbles is known locally as the gateway to the Gower Peninsula which is the first ever designated area of natural outstanding beauty, with beautiful beaches, interesting coves to explore and breath-taking coastal walks. Alongside our award-winning beaches, scenic coastal paths, and Marina we are blessed with great sporting facilities. With championship golf courses, Olympic sized swimming pool and a full array of water sport activities to enjoy. Culturally benefiting from museums, galleries, theatres, and historic castles offering guided tours throughout the peak periods. With a centre celebrating the entire works of Dylan Thomas. Swansea Train Station offers a direct line to London and Cardiff International Airport is approximately 45-minute drive. Additional Property Information Freehold Tax Band - H Gas/Electric Mains Water Mains Drainage Cavity Wall Insulation Ultrafast Broadband Available For mobile coverage please visit https:// checker.ofcom.org.uk
Features:
- Parking
- Garage
- Garden