113 506 842 RUB
4 сп
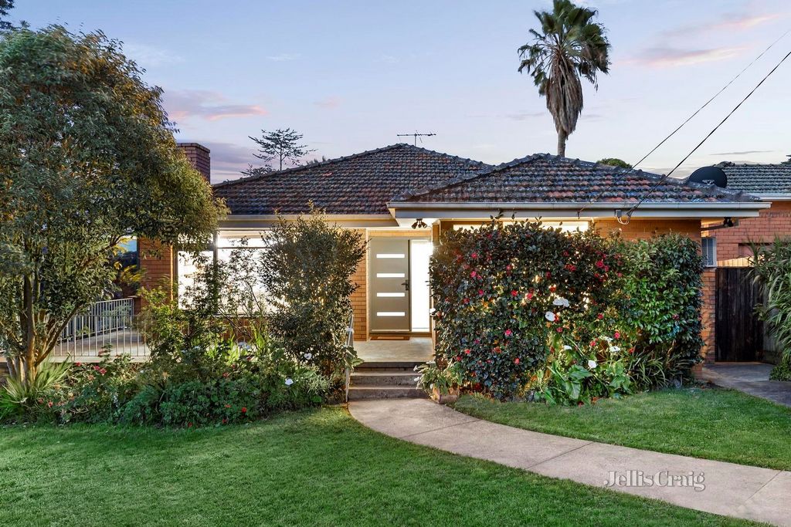
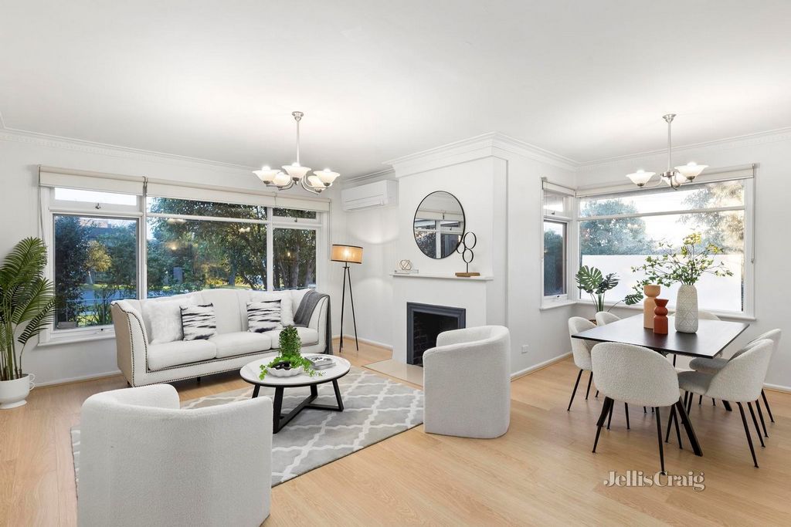
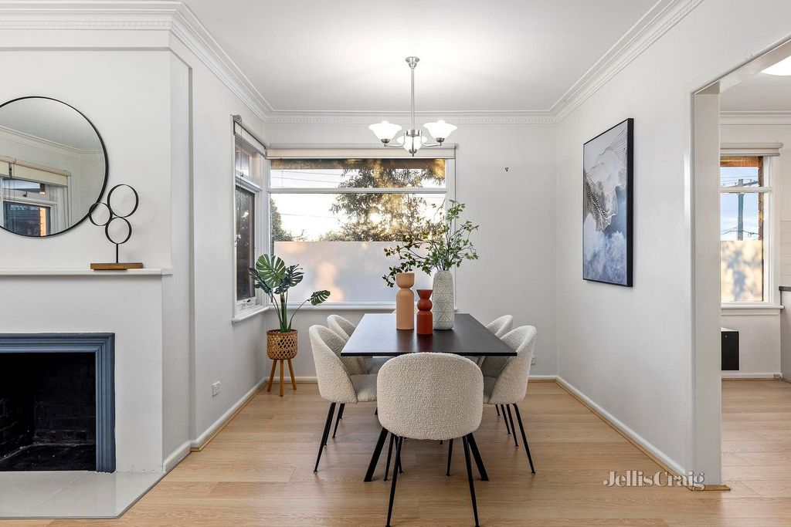


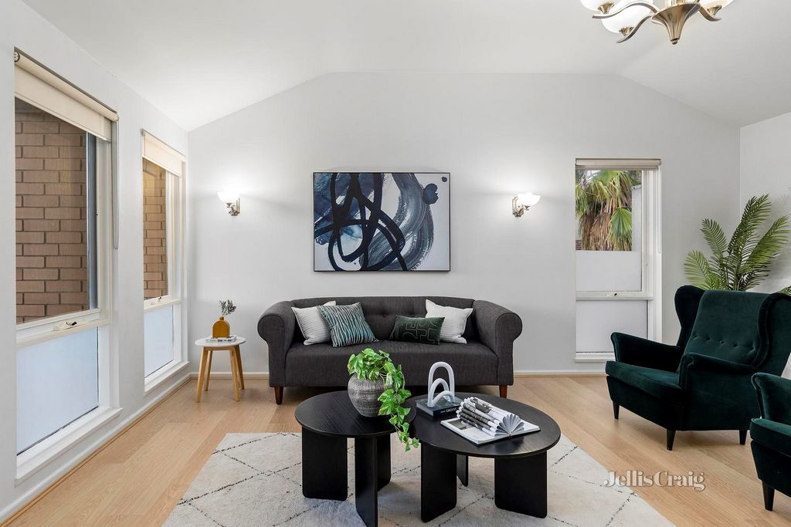
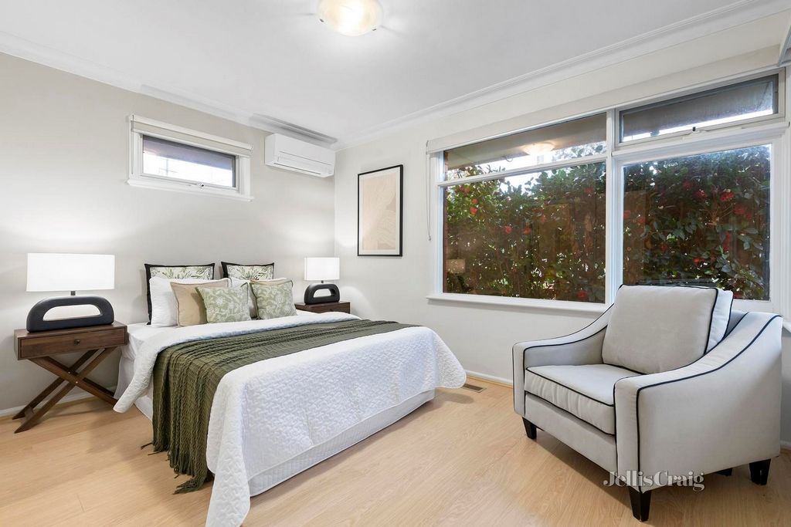
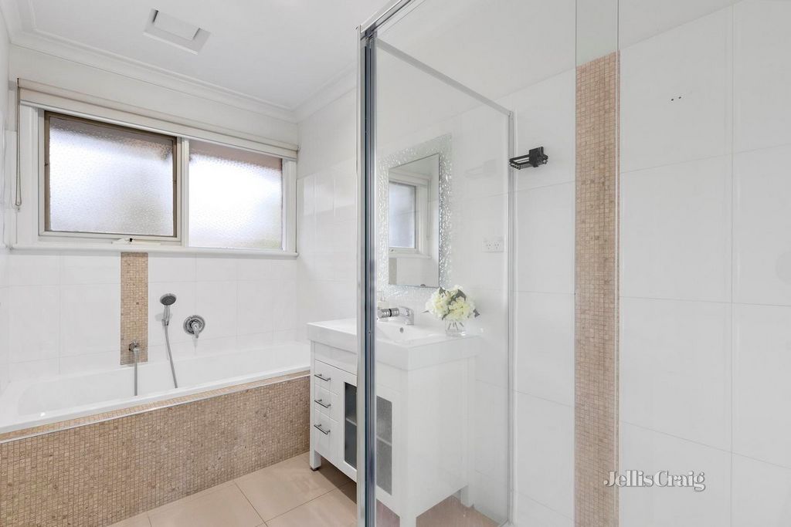
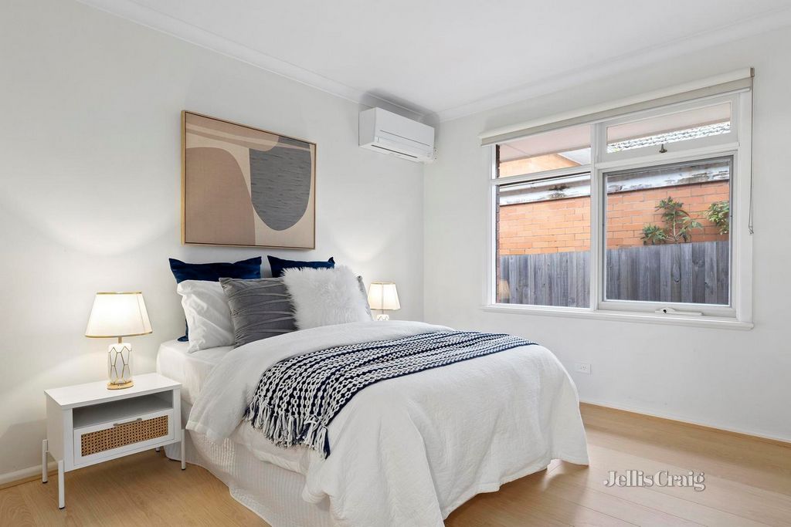
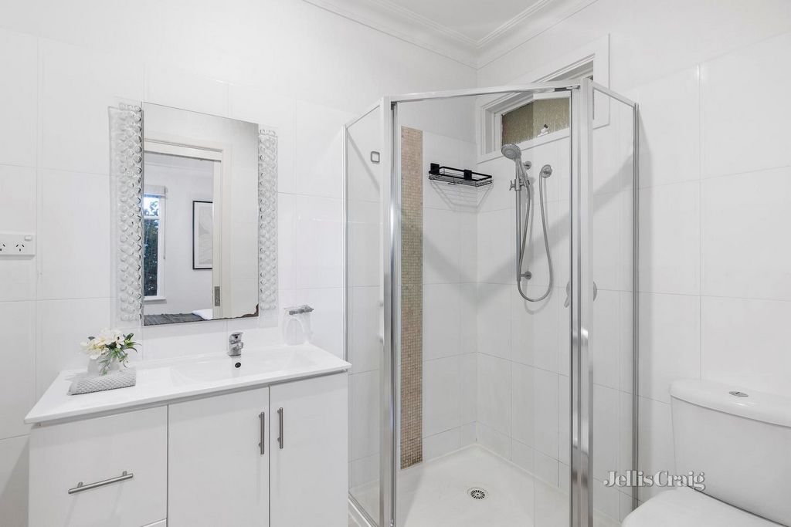

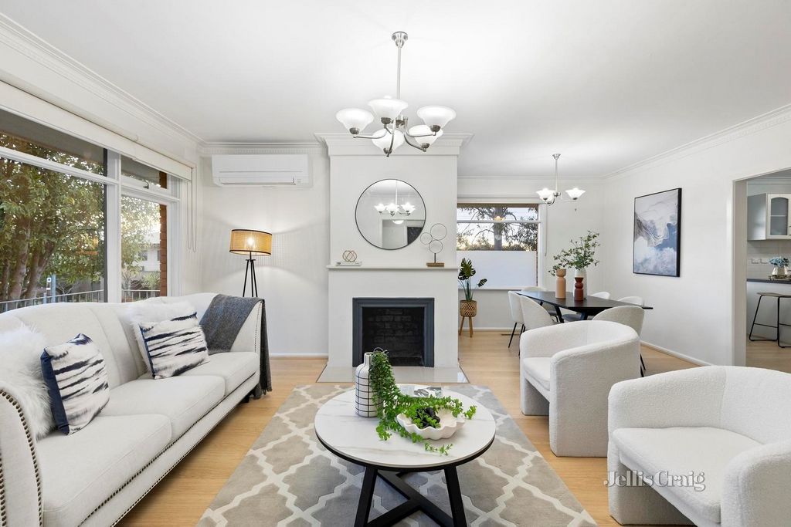
Features:
- SwimmingPool Показать больше Показать меньше Elevated on a spacious 658sqm corner block, offering sought-after dual access from both Jean Street and Waratah Drive, this expansive single level home presents an exceptional opportunity for growing families. Showcasing a generous zoned floorplan comprising two large separate living areas, plus an impressive granite kitchen and an ensuite master bedroom, the home offers exciting scope for contemporary updates. Situated in a peaceful family location surrounded by luxurious new homes, the site is also ideal for those looking to design and build a brand new residence with captivating panoramic views (STCA). Enjoying a north facing rear orientation, the home is set within walking distance of buses, Ruffey Creek Trail, Finns Reserve, and the renowned Wombat Bend Playground. Macedon Plaza shopping and local Templestowe shops and restaurants are a short drive away, while Westfield Doncaster and Ruffey Lake Park are in easy reach. Set within the Templestowe College and Templestowe Heights Primary School zones, the location is also close to Marcellin College, St Kevin’s Primary School, and buses to several of Melbourne’s most sought-after private schools. Surrounded by colourful established gardens, the home features elegant wide floating floors and lofty high ceilings with ornamental cornices. A light-filled open plan living and dining area boasts sweeping elevated views, while an expansive separate family room offers abundant space for harmonious living. At the rear, a low maintenance and secure backyard includes a swimming pool and spa, perfect for entertaining children and guests throughout the spring and summer. An additional casual dining area is positioned alongside an impressively proportioned kitchen with thick granite benchtops, ample cabinetry, and quality stainless steel appliances including a dishwasher, a Fotile rangehood, and a 900mm freestanding Smeg oven with gas cooktop. Three large bedrooms are each equipped with built-in wardrobes and split system air conditioning, with the master also offering a private ensuite. The modern central bathroom features a semi-frameless glass shower and a deep separate bathtub, and is complemented by a separate powder room, and a full laundry with direct outdoor access. Featuring gas ducted heating, split system air conditioning, solar panels, and roller blinds with privacy sheers, the home also includes a double lock-up garage. Disclaimer: The information contained herein has been supplied to us and is to be used as a guide only. No information in this report is to be relied on for financial or legal purposes. Although every care has been taken in the preparation of the above information, we stress that particulars herein are for information only and do not constitute representation by the Owners or Agent.
Features:
- SwimmingPool Dieses weitläufige einstöckige Haus befindet sich auf einem geräumigen 658 m² großen Eckblock und bietet einen begehrten doppelten Zugang sowohl von der Jean Street als auch vom Waratah Drive und bietet eine außergewöhnliche Gelegenheit für wachsende Familien. Mit einem großzügigen zonierten Grundriss, der zwei große separate Wohnbereiche sowie eine beeindruckende Granitküche und ein eigenes Hauptschlafzimmer umfasst, bietet das Haus aufregenden Spielraum für zeitgenössische Updates. Der Standort befindet sich in einer ruhigen Familienlage, umgeben von luxuriösen neuen Häusern, und ist auch ideal für diejenigen, die eine brandneue Residenz mit faszinierendem Panoramablick (STCA) entwerfen und bauen möchten. Das Haus befindet sich in nördlicher Ausrichtung nach hinten und ist nur wenige Gehminuten von Bussen, dem Ruffey Creek Trail, dem Finns Reserve und dem berühmten Wombat Bend Playground entfernt. Die Einkaufsmöglichkeiten auf dem Macedon Plaza und die Geschäfte und Restaurants in Templestowe sind nur eine kurze Autofahrt entfernt, während Westfield Doncaster und Ruffey Lake Park leicht zu erreichen sind. Der Standort liegt in den Zonen des Templestowe College und der Templestowe Heights Primary School und befindet sich in der Nähe des Marcellin College, der St. Kevin's Primary School und der Busse zu mehreren der begehrtesten Privatschulen Melbournes. Umgeben von farbenfrohen Gärten verfügt das Haus über elegante, breite schwebende Böden und hohe Decken mit dekorativen Gesimsen. Ein lichtdurchfluteter, offener Wohn- und Essbereich bietet einen weitläufigen, erhöhten Blick, während ein geräumiges, separates Familienzimmer viel Platz für harmonisches Wohnen bietet. Auf der Rückseite befindet sich ein pflegeleichter und sicherer Garten mit einem Swimmingpool und einem Spa, der sich perfekt für die Unterhaltung von Kindern und Gästen im Frühling und Sommer eignet. Ein zusätzlicher ungezwungener Essbereich befindet sich neben einer beeindruckend proportionierten Küche mit dicken Granit-Arbeitsplatten, großzügigen Schränken und hochwertigen Edelstahlgeräten wie einem Geschirrspüler, einer Fotile-Dunstabzugshaube und einem 900 mm freistehenden Smeg-Ofen mit Gaskochfeld. Drei große Schlafzimmer sind jeweils mit Einbauschränken und Split-System-Klimaanlage ausgestattet, wobei das Hauptschlafzimmer auch ein eigenes Bad bietet. Das moderne zentrale Badezimmer verfügt über eine halbrahmenlose Glasdusche und eine tiefe separate Badewanne und wird durch eine separate Gästetoilette und eine voll ausgestattete Waschküche mit direktem Zugang ins Freie ergänzt. Das Haus verfügt über eine Gasheizung, eine Split-System-Klimaanlage, Sonnenkollektoren und Rollläden mit Sichtschutz sowie eine doppelte abschließbare Garage. Haftungsausschluss: Die hierin enthaltenen Informationen wurden uns zur Verfügung gestellt und dienen nur als Richtlinie. Die Informationen in diesem Bericht sind nicht als verlässlich für finanzielle oder rechtliche Zwecke anzusehen. Obwohl bei der Erstellung der oben genannten Informationen alle Sorgfalt angewendet wurde, betonen wir, dass die hierin enthaltenen Angaben nur zu Informationszwecken dienen und keine Zusicherung durch die Eigentümer oder den Vermittler darstellen.
Features:
- SwimmingPool