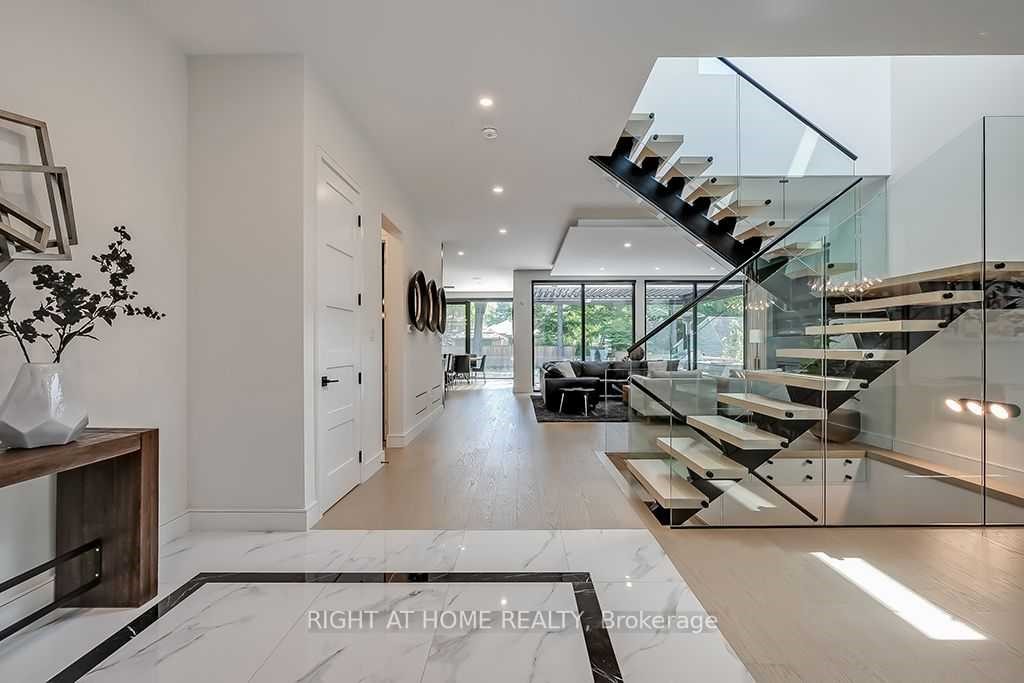352 994 111 RUB
1 к
1 997 м²





