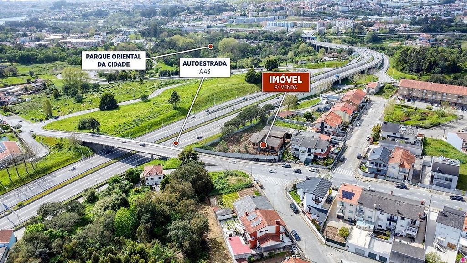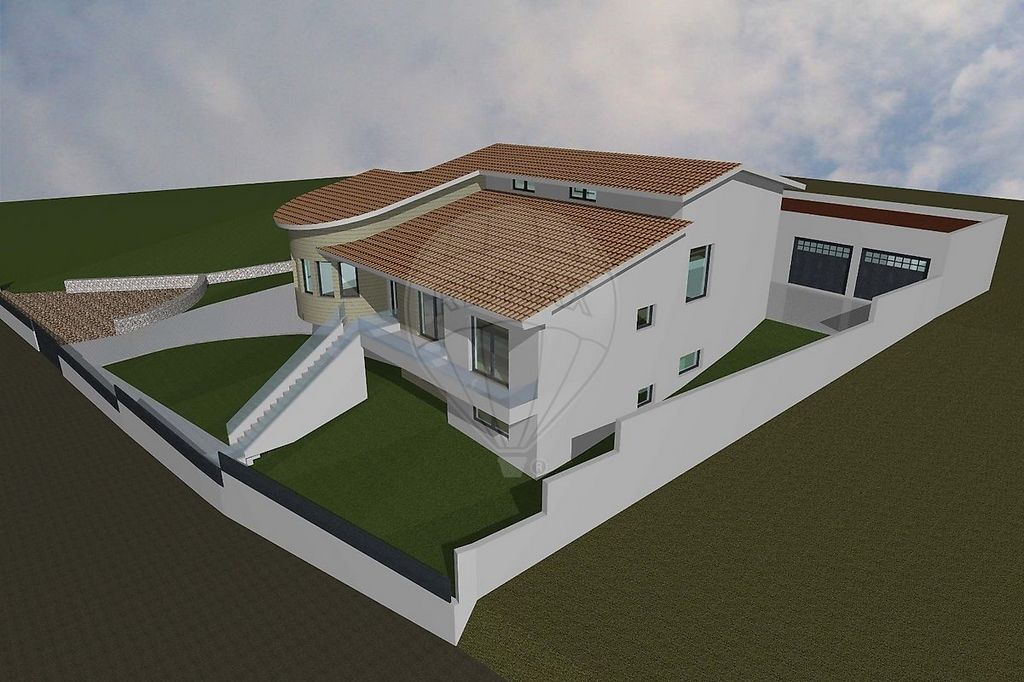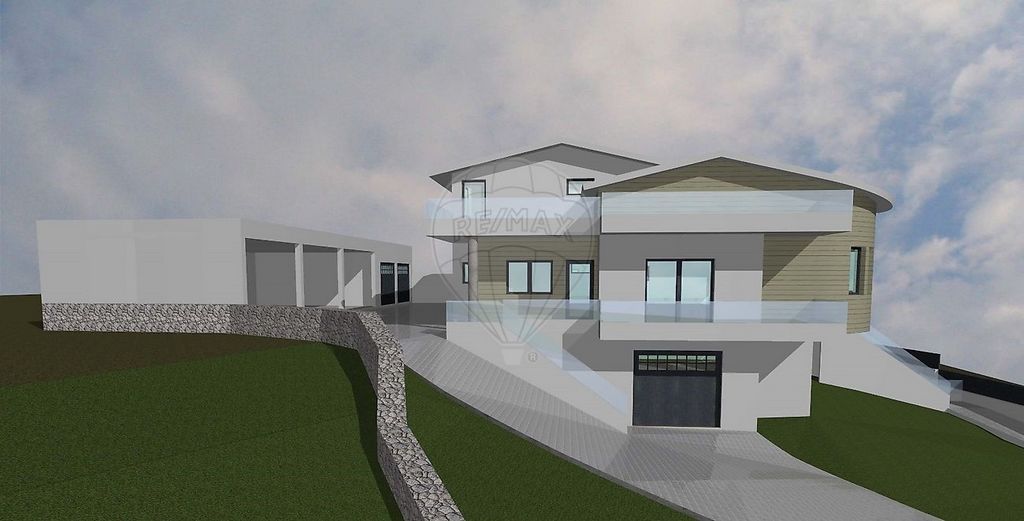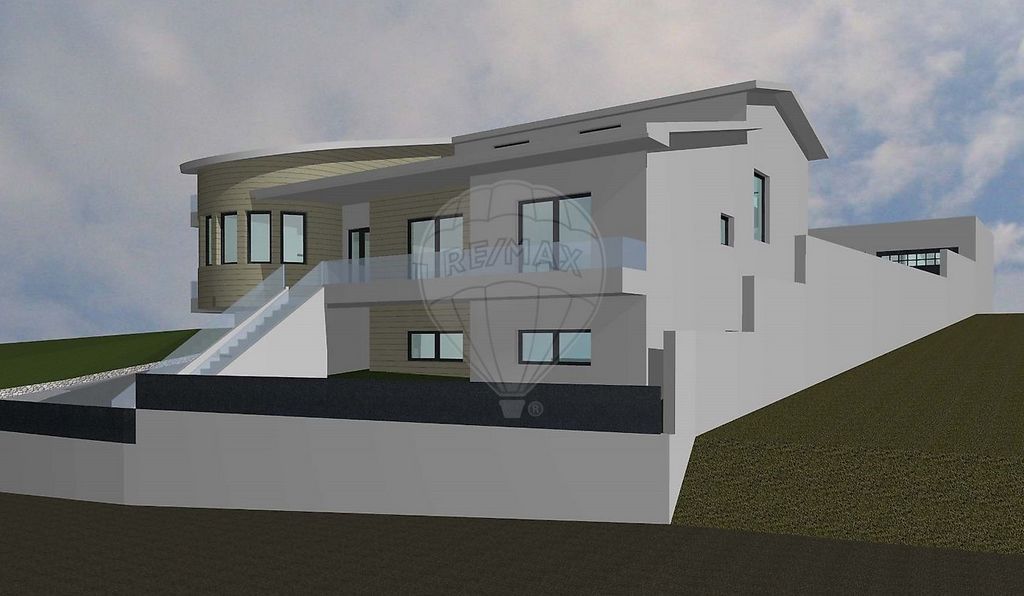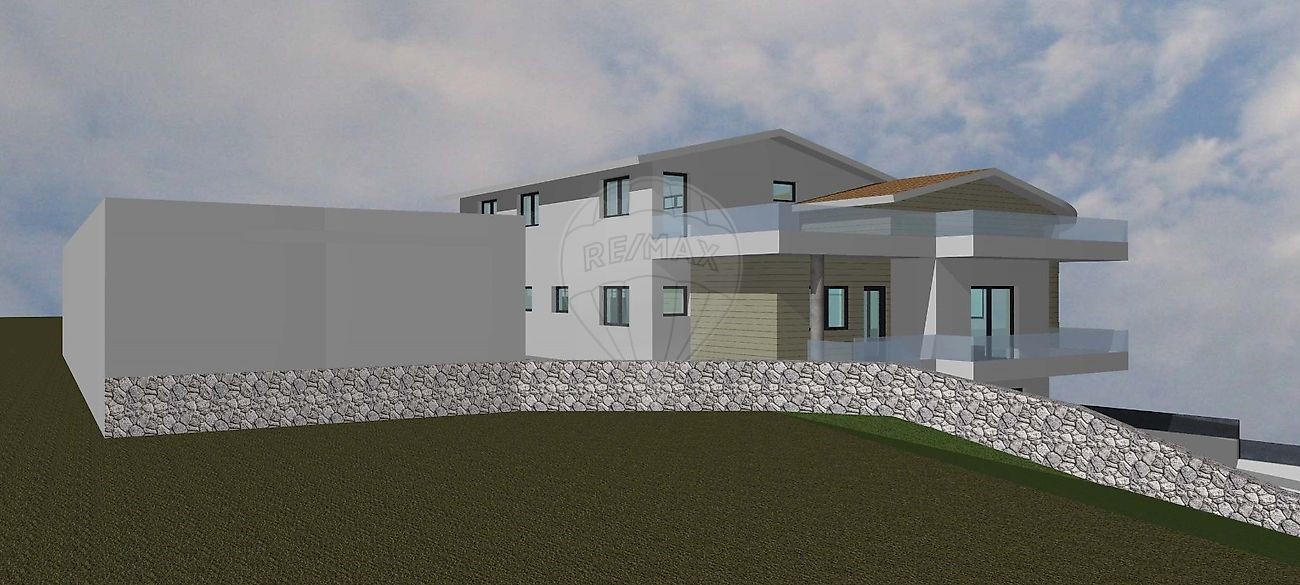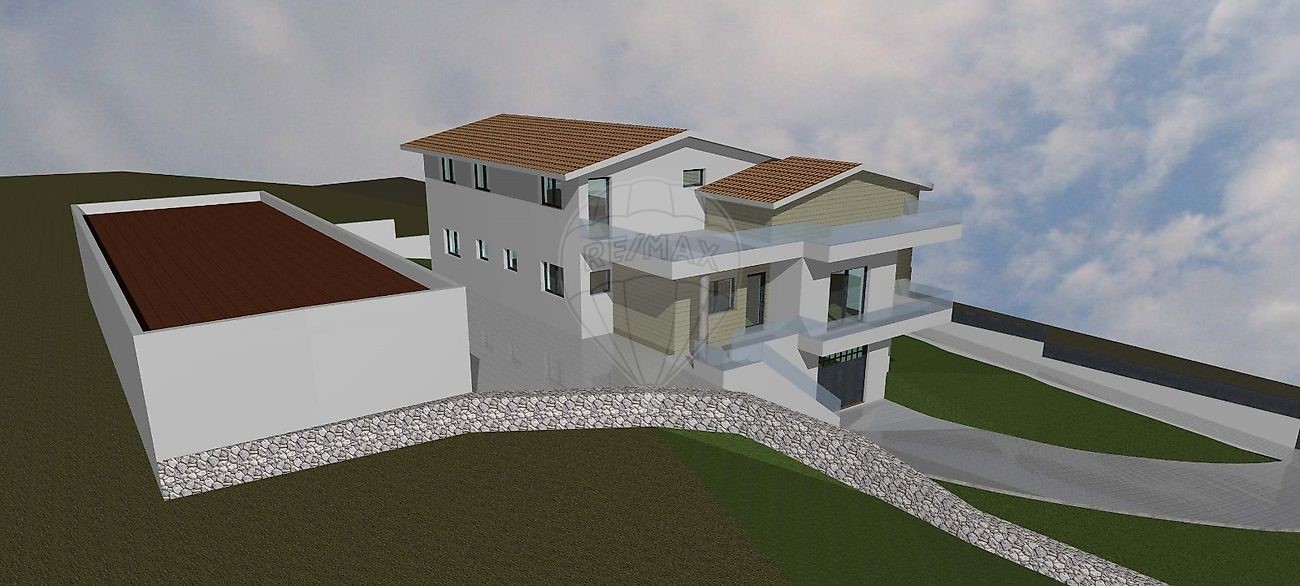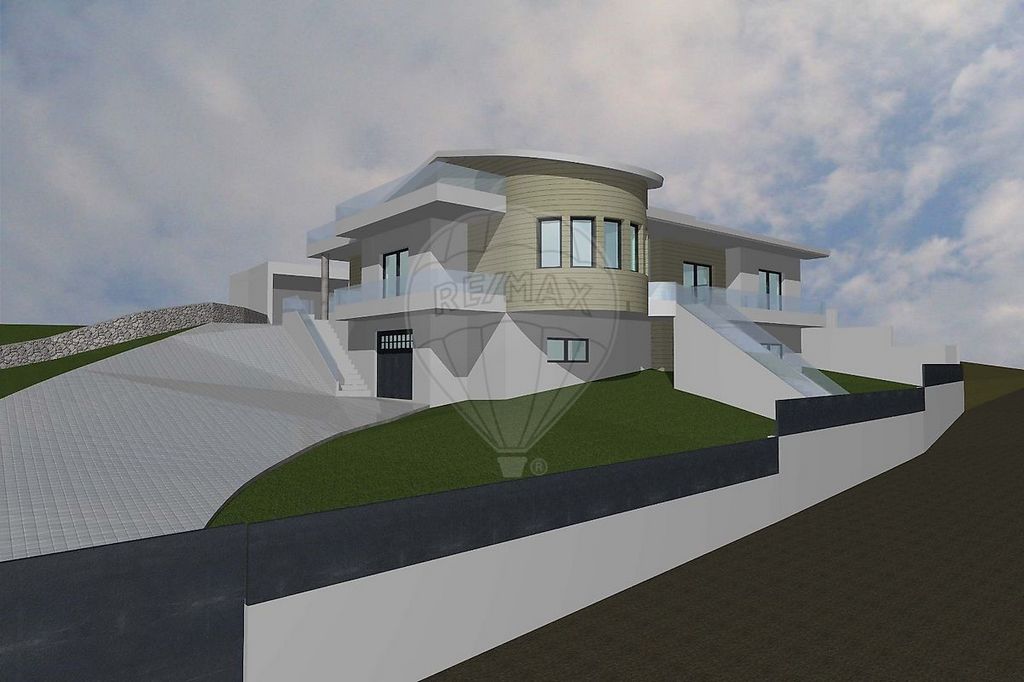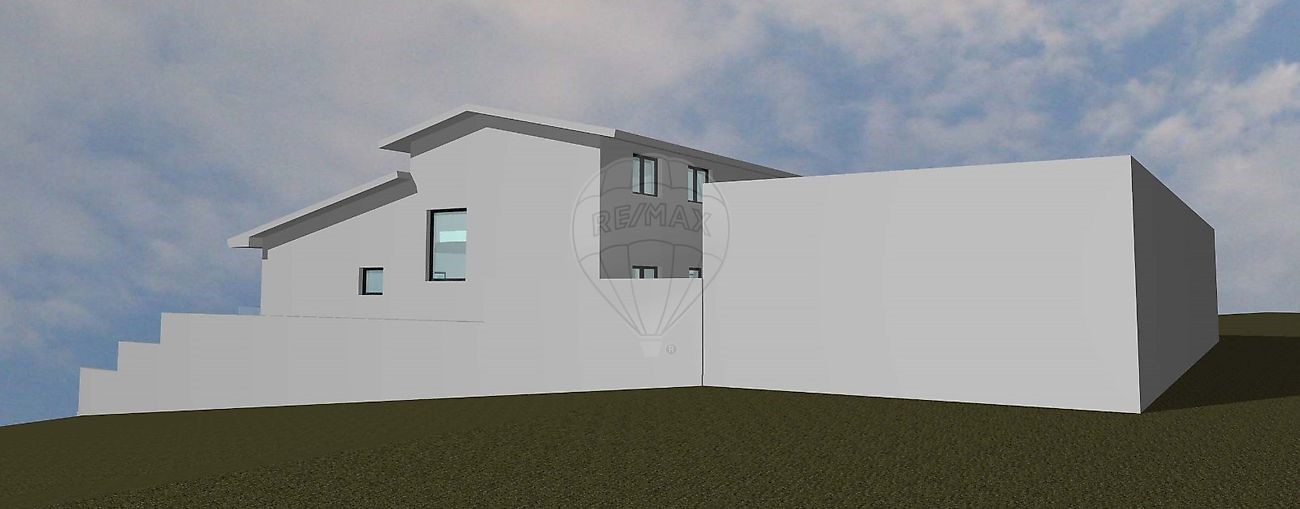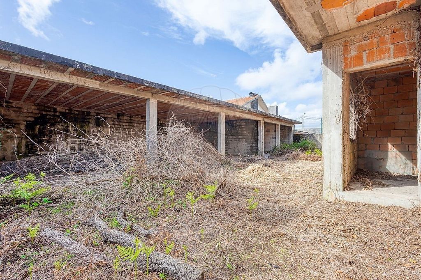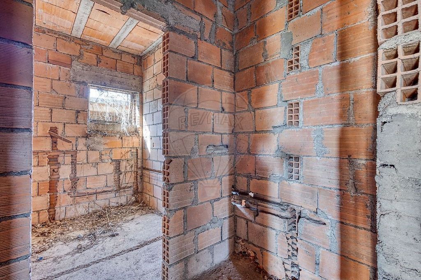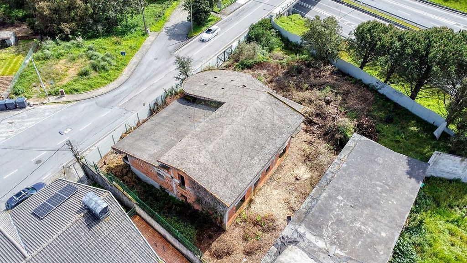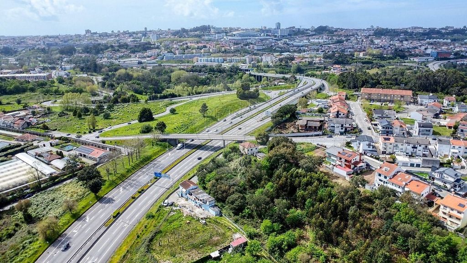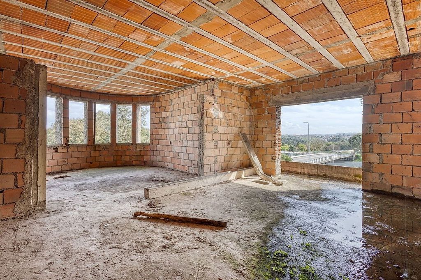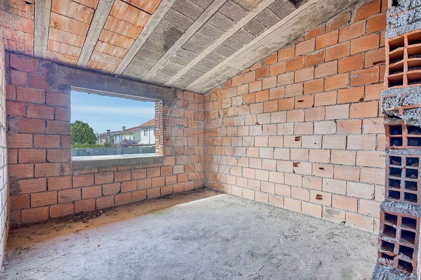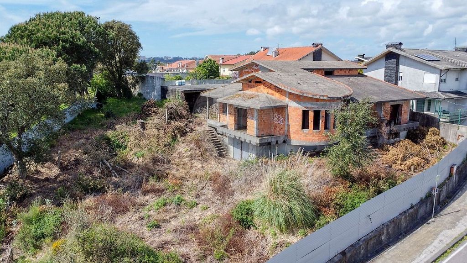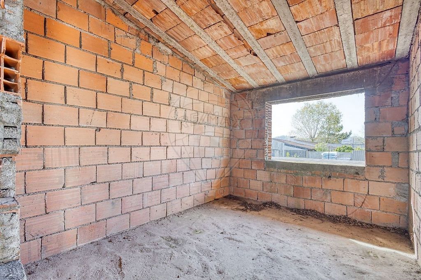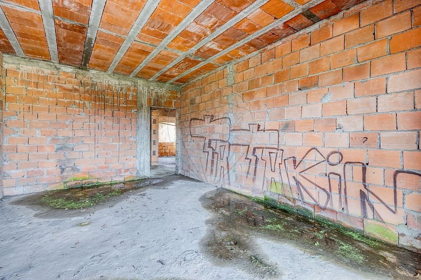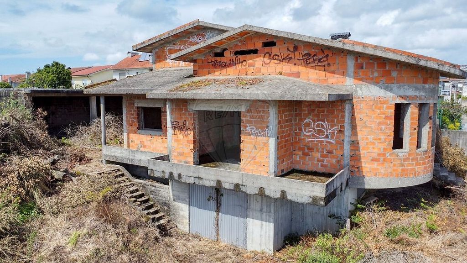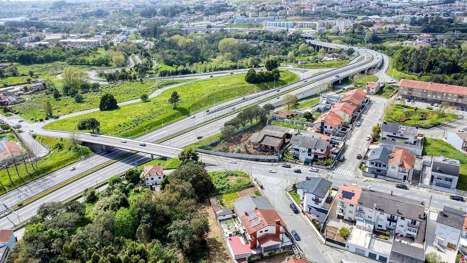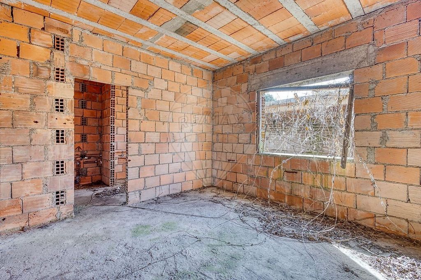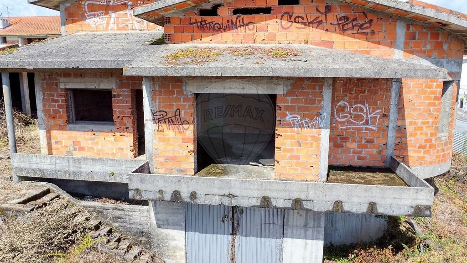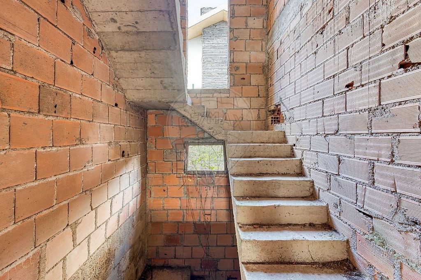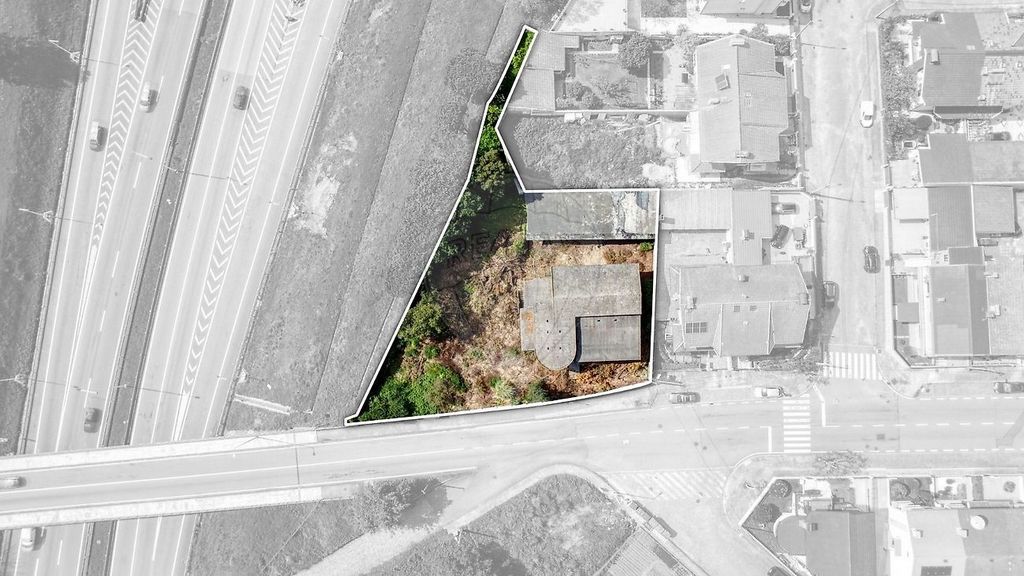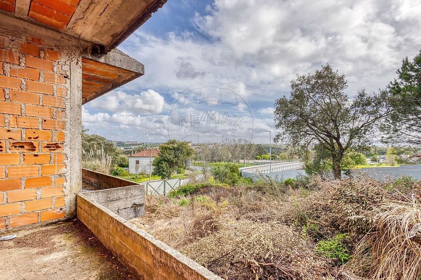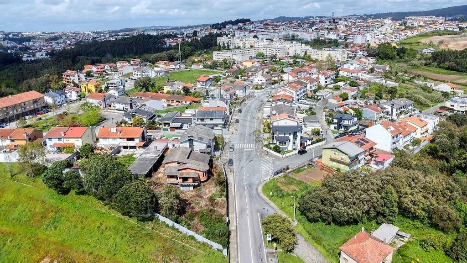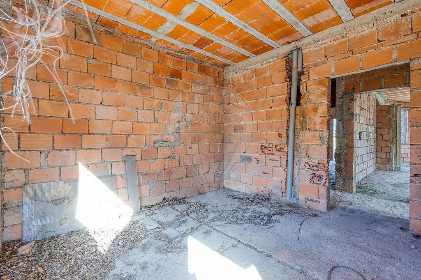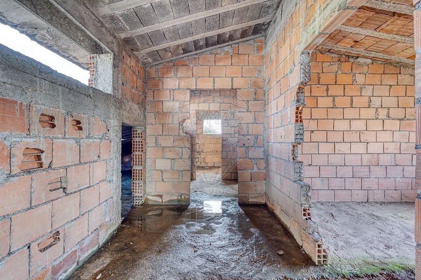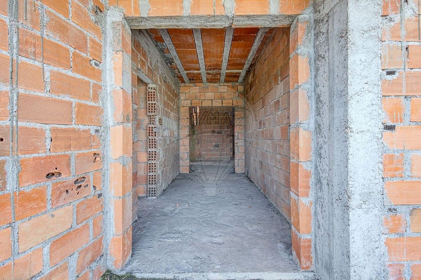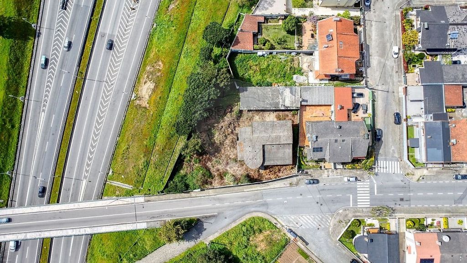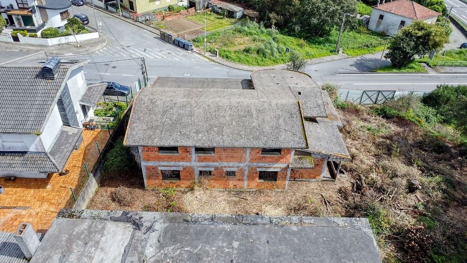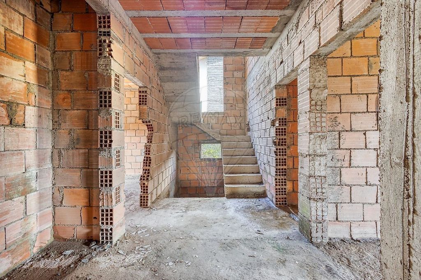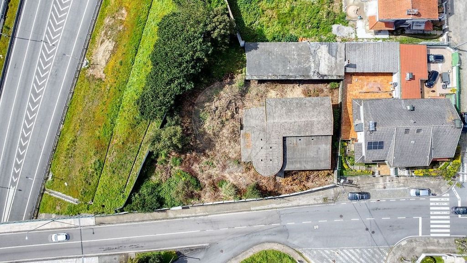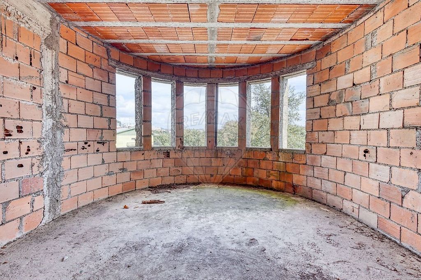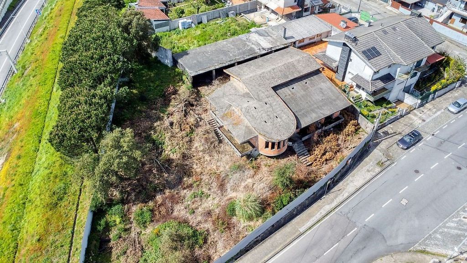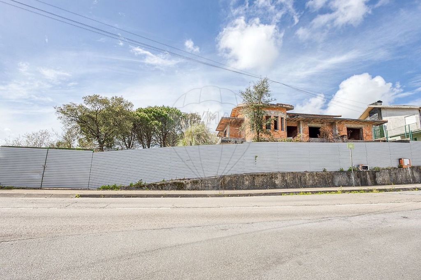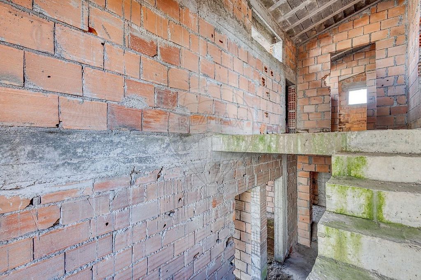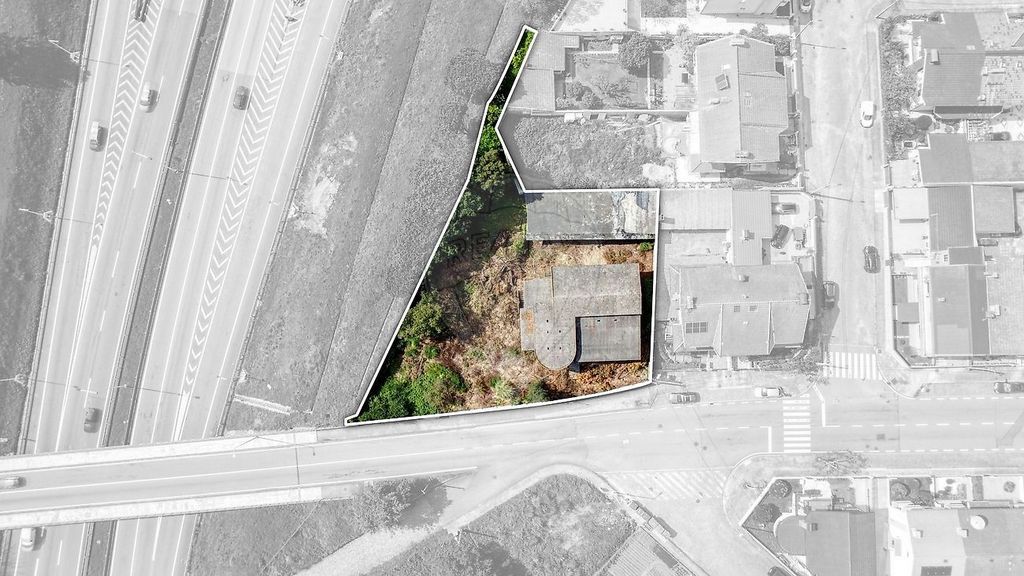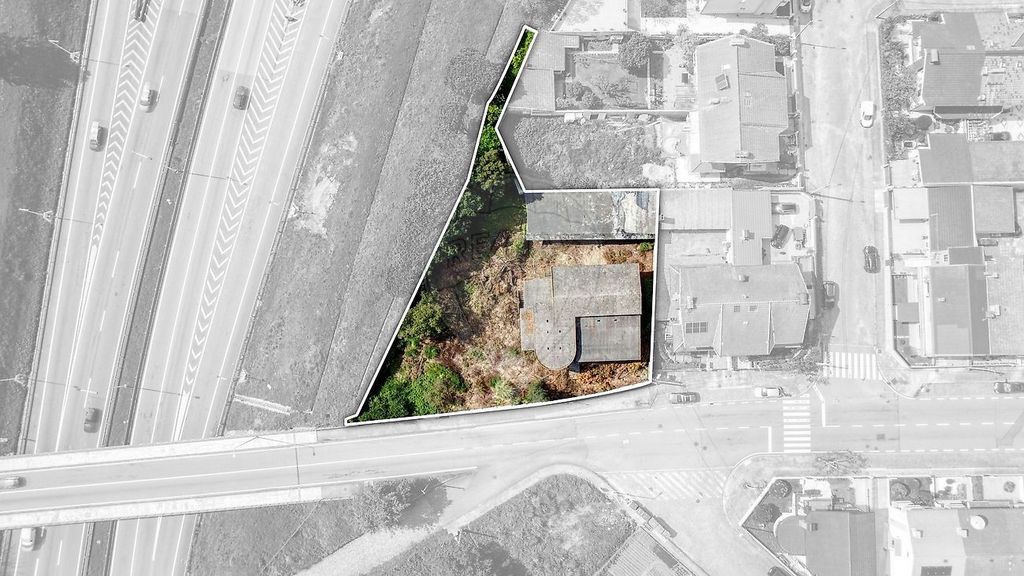КАРТИНКИ ЗАГРУЖАЮТСЯ...
Дом (Продажа)
Ссылка:
EDEN-T100445533
/ 100445533
Modern Dream under Construction approved project 4-Front House on Rua das Areias. Discover the villa of your dreams under construction in the charming Rua das Areias, a true jewel of modern architecture with 4 fronts. With a total land area of 1410 m² and a volume of 1242 m³, this property promises a lifestyle of pure elegance and comfort in a luxurious space of 483.11 m² of gross construction area. The main entrance to the land is made to the east, facing Rua das Areias. Its prime location next to the highway, minutes from shopping centers, parks and services, adds a layer of convenience to luxury. Before reaching the landing of the main entrance of the house, there is another level of access to the -1 floor where there is a sanitary installation, an office and a multipurpose room, through this multipurpose room. The main entrance of the house on floor 0 is oriented to the west, after entering the house, you access a hall that distributes to 3 areas, to the east to the social area dining room and living room, to the north for private access and vertical communication and to the west for the kitchen and laundry / pantry. The social area consists of a living room divided into two zones, a dining area and a living area served by two lighting openings oriented to the east and south and it is possible through this to access a balcony. The kitchen is also divided into two areas, a cooking area and another area for the possible introduction of a small dining table, the kitchen has a lighting span directed to the west and it is possible through this to access the patio of the house and the laundry / pantry. The private area on floor 0 to the north consists of a distribution corridor that connects to a sanitary facility and three bedrooms, two of which are served by a sanitary facility and one of the last two with a dressing room area. One of the rooms equipped with a toilet is suitable for people with reduced mobility. All rooms are served by lighting and have access to the balcony or patio. Don't miss the opportunity to make this villa your home. Contact us today to schedule your visit and take the first step towards your future dream home in Rua das Areias ;ID RE/MAX: ...
Показать больше
Показать меньше
Sonho Moderno em Construção projeto aprovado Moradia de 4 Frentes na Rua das Areias. Descubra a moradia dos seus sonhos em construção na encantadora Rua das Areias, uma verdadeira joia de arquitetura moderna com 4 frentes. Com uma área total de terreno de 1410 m² e uma volumetria de 1242 m³, esta propriedade promete um estilo de vida de pura elegância e conforto num espaço luxuoso de 483,11 m² de área bruta de construção. A entrada principal para o terreno é feita a Nascente, voltada para a Rua das Areias. A sua localização privilegiada, junto à auto-estrada, a minutos de centros comerciais, parques e serviços, adiciona uma camada de conveniência ao luxo. Antes de alcançar o patamar da entrada principal da moradia, existe um outro patamar de acesso ao piso -1 onde se encontra uma instalação sanitária, um escritório e uma sala polivalente, através desta sala polivalente. A entrada principal da moradia no piso 0 está orientada a poente, após a entrada na moradia, acede-se a um hall que distribui para 3 áreas, a nascente para a área social sala de refeições e sala de estar, a norte para o acesso privado e comunicação vertical e a poente para a cozinha e lavandaria / dispensa. A área social é composta por uma sala dividida em duas zonas, uma zona de refeições e uma zona de estar servida por dois vãos de iluminação orientados a nascente e sul e é possivel através deste o acesso a uma varanda. A cozinha é dividida também em duas zonas, uma zona de confecção e uma outra zona para possível introdução de uma pequena mesa de refeições, a cozinha possui vão de iluminação direcionado a poente e é possível através deste o acesso ao logradouro da moradia e à lavandaria / dispensa. A área privada do piso 0 a norte é constituída por um corredor de distribuição que liga a uma instalação sanitária e a três quartos sendo dois deles servidos por instalação sanitária e um destes dois ultimos com zona de vestiário. Um dos quartos equipados com instalação sanitária é adequado a pessoas com mobilidade condicionada. Todos os quartos são servidos de vão de iluminação e têm acesso à varanda ou ao logradouro. Não deixe escapar a oportunidade de fazer desta moradia o seu lar. Contacte-nos hoje para agendar a sua visita e dar o primeiro passo em direção ao seu futuro lar dos sonhos na Rua das Areias ;ID RE/MAX: ...
Modern Dream under Construction approved project 4-Front House on Rua das Areias. Discover the villa of your dreams under construction in the charming Rua das Areias, a true jewel of modern architecture with 4 fronts. With a total land area of 1410 m² and a volume of 1242 m³, this property promises a lifestyle of pure elegance and comfort in a luxurious space of 483.11 m² of gross construction area. The main entrance to the land is made to the east, facing Rua das Areias. Its prime location next to the highway, minutes from shopping centers, parks and services, adds a layer of convenience to luxury. Before reaching the landing of the main entrance of the house, there is another level of access to the -1 floor where there is a sanitary installation, an office and a multipurpose room, through this multipurpose room. The main entrance of the house on floor 0 is oriented to the west, after entering the house, you access a hall that distributes to 3 areas, to the east to the social area dining room and living room, to the north for private access and vertical communication and to the west for the kitchen and laundry / pantry. The social area consists of a living room divided into two zones, a dining area and a living area served by two lighting openings oriented to the east and south and it is possible through this to access a balcony. The kitchen is also divided into two areas, a cooking area and another area for the possible introduction of a small dining table, the kitchen has a lighting span directed to the west and it is possible through this to access the patio of the house and the laundry / pantry. The private area on floor 0 to the north consists of a distribution corridor that connects to a sanitary facility and three bedrooms, two of which are served by a sanitary facility and one of the last two with a dressing room area. One of the rooms equipped with a toilet is suitable for people with reduced mobility. All rooms are served by lighting and have access to the balcony or patio. Don't miss the opportunity to make this villa your home. Contact us today to schedule your visit and take the first step towards your future dream home in Rua das Areias ;ID RE/MAX: ...
Modern Dream in costruzione ha approvato il progetto a 4 fronti in Rua das Areias. Scopri la villa dei tuoi sogni in costruzione nell'affascinante Rua das Areias, un vero gioiello di architettura moderna con 4 fronti. Con una superficie totale di 1410 m² e un volume di 1242 m³, questa proprietà promette uno stile di vita di pura eleganza e comfort in uno spazio lussuoso di 483,11 m² di superficie lorda di costruzione. L'ingresso principale al terreno si trova a est, di fronte a Rua das Areias. La sua posizione privilegiata vicino all'autostrada, a pochi minuti da centri commerciali, parchi e servizi, aggiunge un tocco di comodità al lusso. Prima di raggiungere il pianerottolo dell'ingresso principale della casa, c'è un altro livello di accesso al piano -1 dove si trovano un impianto sanitario, un ufficio e una sala polivalente, attraverso questa sala polivalente. L'ingresso principale della casa al piano 0 è orientato a ovest, dopo essere entrati nella casa, si accede ad una sala che distribuisce in 3 aree, a est alla zona sociale sala da pranzo e soggiorno, a nord per l'accesso privato e la comunicazione verticale e a ovest per la cucina e la lavanderia/dispensa. La zona sociale è composta da un soggiorno diviso in due zone, una zona pranzo e una zona giorno servita da due aperture di illuminazione orientate a est e sud ed è possibile attraverso questa accedere ad un balcone. La cucina è inoltre divisa in due aree, una zona cottura e un'altra zona per l'eventuale introduzione di un piccolo tavolo da pranzo, la cucina ha una luce di luce diretta ad ovest ed è possibile attraverso questa accedere al patio della casa e alla lavanderia/dispensa. L'area privata al piano 0 a nord è costituita da un corridoio distributivo che si collega ad un impianto sanitario e da tre camere da letto, di cui due servite da un impianto sanitario e una delle ultime due con zona spogliatoio. Una delle camere dotate di servizi igienici è adatta a persone con mobilità ridotta. Tutte le camere sono servite da illuminazione e hanno accesso al balcone o al patio. Non perdere l'occasione di fare di questa villa la tua casa. Contattaci oggi per programmare la tua visita e fare il primo passo verso la tua futura casa dei sogni in Rua das Areias ;ID RE/MAX: ...
Rêve moderne en construction approuvé projet 4-Front House sur la Rua das Areias. Découvrez la villa de vos rêves en construction dans la charmante Rua das Areias, un véritable joyau de l’architecture moderne avec 4 façades. Avec une superficie totale de terrain de 1410 m² et un volume de 1242 m³, cette propriété promet un style de vie de pure élégance et de confort dans un espace luxueux de 483,11 m² de surface brute de construction. L’entrée principale du terrain se fait à l’est, face à la Rua das Areias. Son emplacement privilégié à côté de l’autoroute, à quelques minutes des centres commerciaux, des parcs et des services, ajoute une couche de commodité au luxe. Avant d’atteindre le palier de l’entrée principale de la maison, il y a un autre niveau d’accès à l’étage -1 où se trouvent une installation sanitaire, un bureau et une salle polyvalente, à travers cette salle polyvalente. L’entrée principale de la maison au 0 étage est orientée à l’ouest, après être entré dans la maison, vous accédez à un hall qui se distribue sur 3 zones, à l’est à l’espace social salle à manger et salon, au nord pour l’accès privé et la communication verticale et à l’ouest pour la cuisine et la buanderie / garde-manger. L’espace social se compose d’un salon divisé en deux zones, d’une salle à manger et d’un espace de vie desservi par deux ouvertures d’éclairage orientées à l’est et au sud et il est possible à travers cela d’accéder à un balcon. La cuisine est également divisée en deux zones, une zone de cuisson et une autre zone pour l’introduction éventuelle d’une petite table à manger, la cuisine dispose d’une portée d’éclairage dirigée vers l’ouest et il est possible à travers celle-ci d’accéder au patio de la maison et à la buanderie / garde-manger. L’espace privatif de l’étage 0 au nord se compose d’un couloir de distribution qui se connecte à un local sanitaire et de trois chambres, dont deux sont desservies par un sanitaire et l’une des deux dernières avec un espace dressing. L’une des chambres équipées de toilettes est adaptée aux personnes à mobilité réduite. Toutes les chambres sont desservies par l’éclairage et ont accès au balcon ou au patio. Ne manquez pas l’occasion de faire de cette villa votre maison. Contactez-nous dès aujourd’hui pour planifier votre visite et faire le premier pas vers la future maison de vos rêves dans la Rua das Areias ID RE/MAX : ...
Ссылка:
EDEN-T100445533
Страна:
PT
Город:
Rio Tinto
Почтовый индекс:
4435-112
Категория:
Жилая
Тип сделки:
Продажа
Тип недвижимости:
Дом
Площадь:
483 м²
Участок:
1 410 м²
Комнат:
5
Спален:
5
Ванных:
4
Туалетов:
2
