156 962 773 RUB
204 734 052 RUB
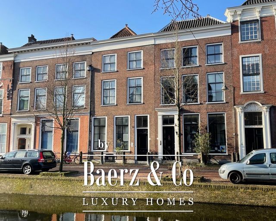

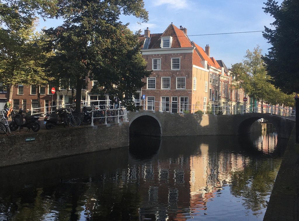

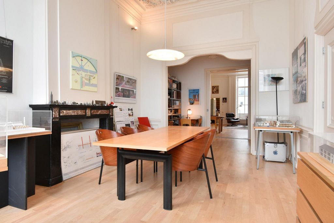
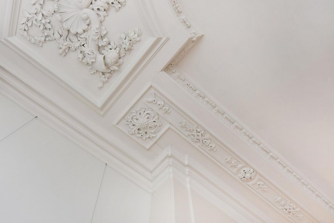
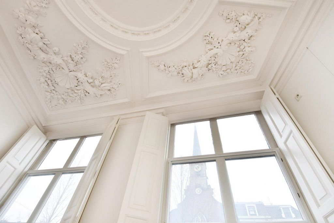
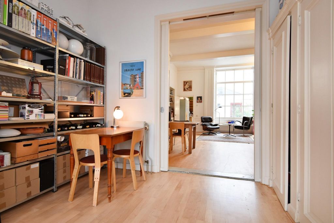
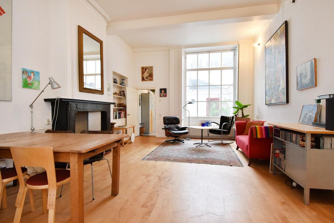
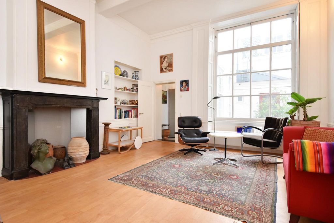
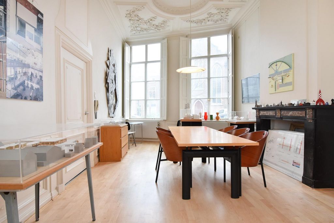

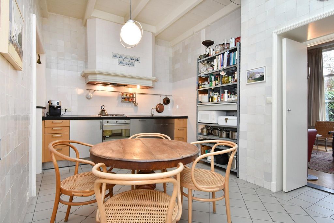
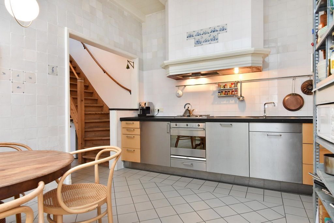

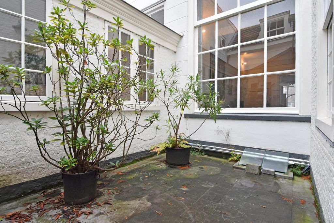
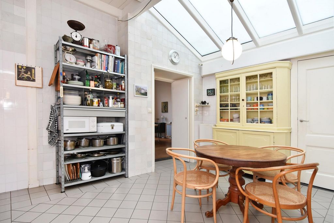
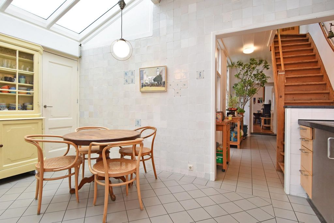
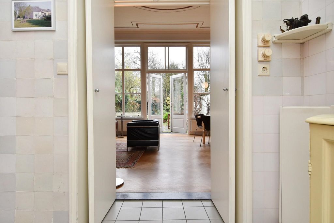

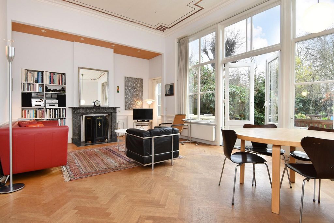
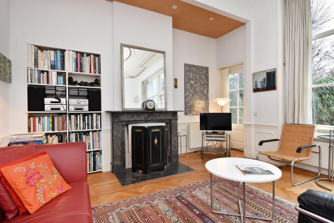
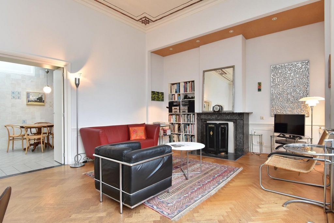
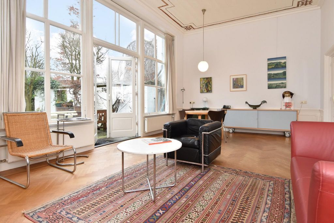
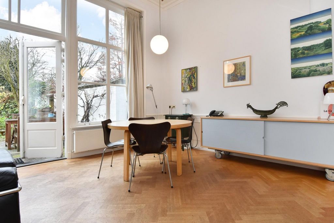
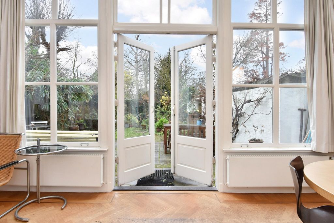
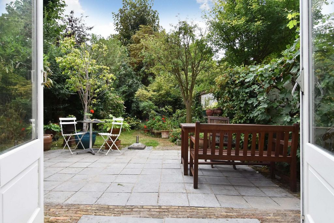
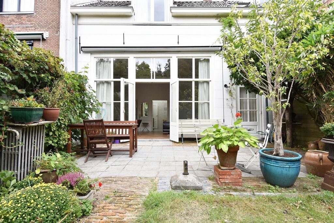

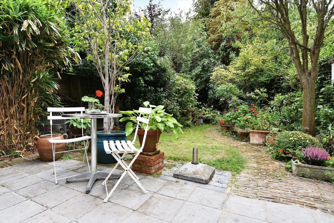
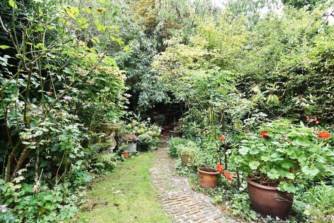
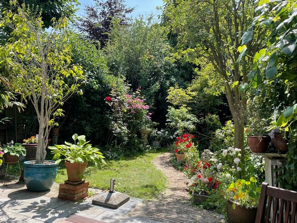
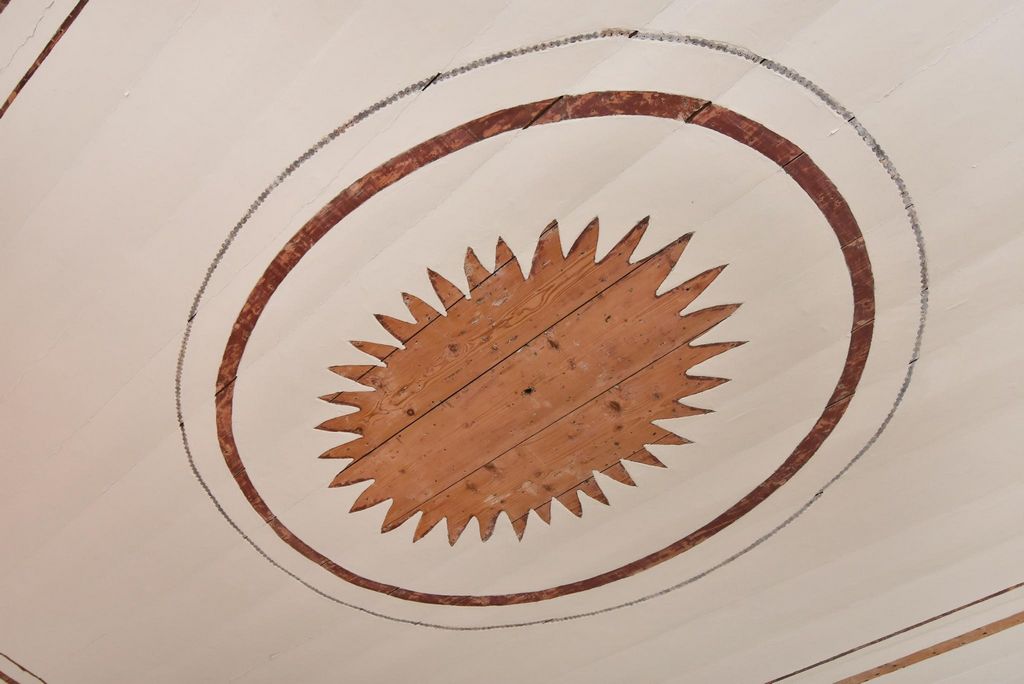
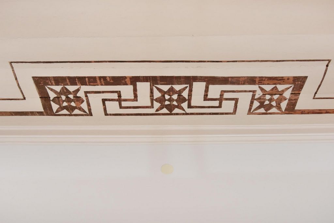
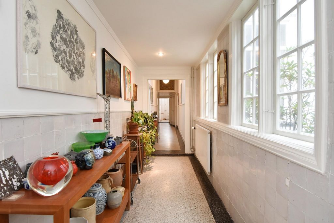

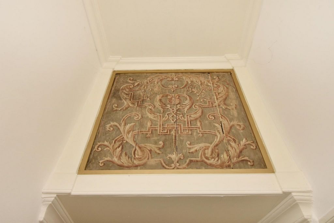
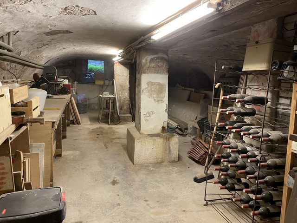
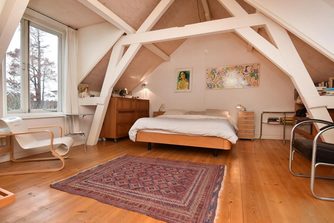

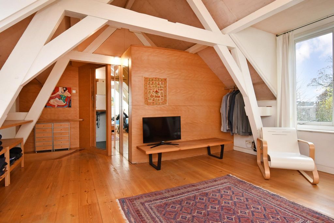
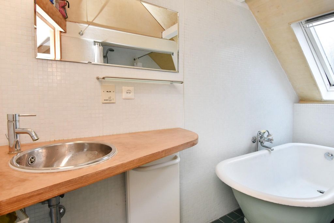
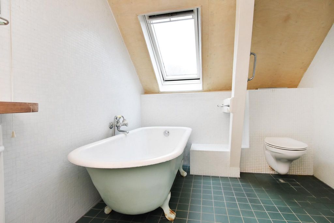
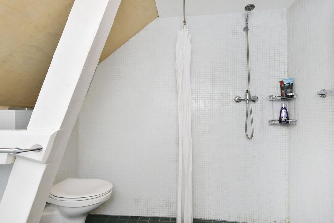
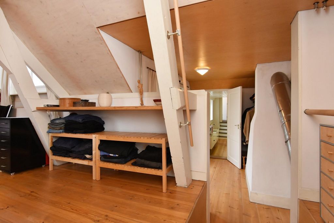
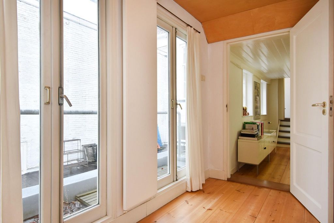
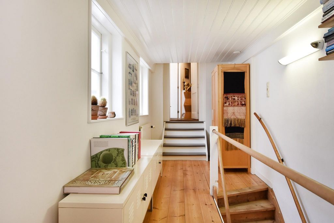
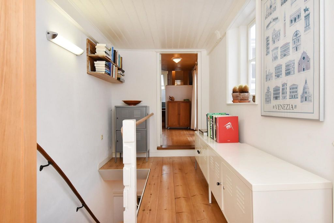
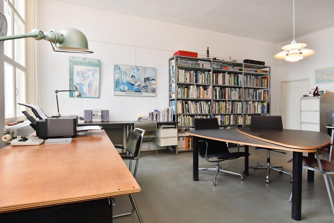
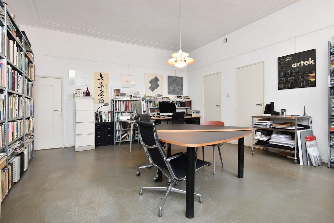
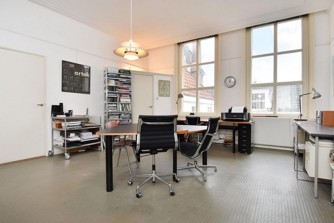
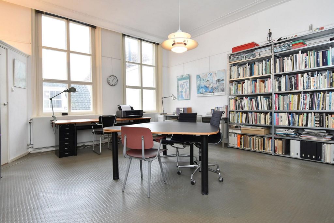

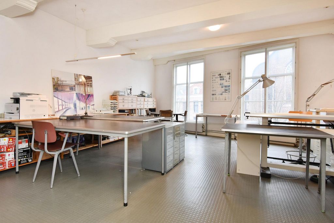
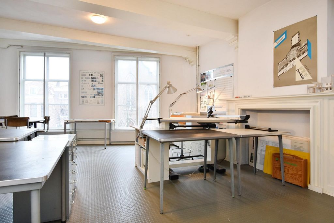
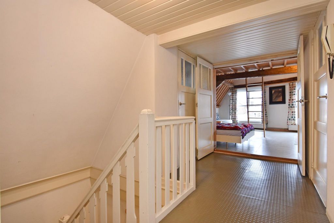
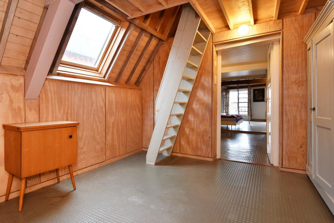
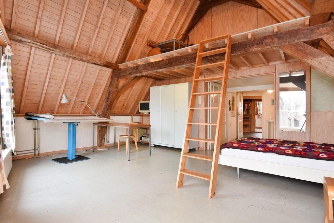
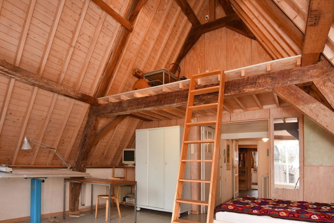
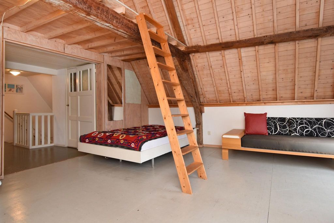
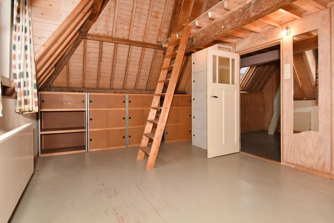
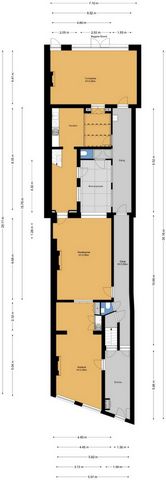
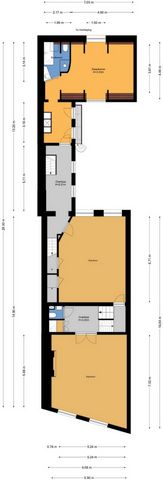
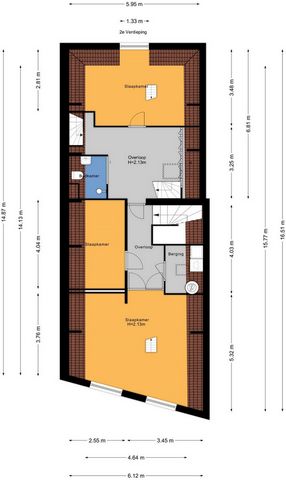
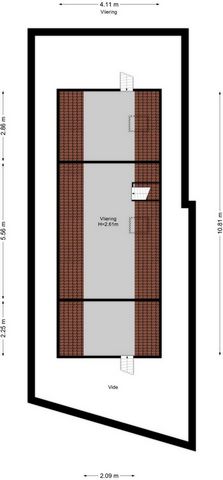
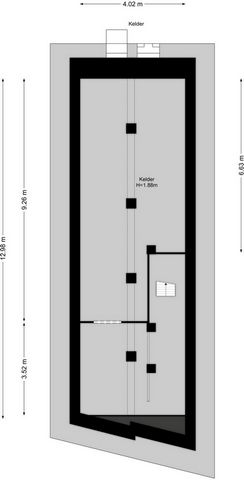

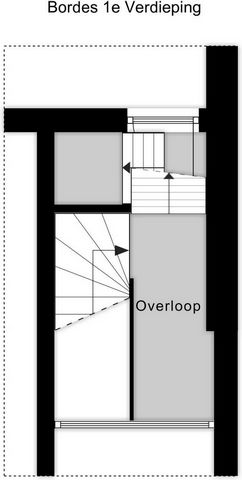
The second floor has three bedrooms. The landing provides access to an additional bathroom with walk-in shower, toilet, and sink. At the front and rear of the second floor is a section that is currently used as a bedroom with mezzanine.
All the way at the top, on the fourth floor, is a large attic that can be reached via a staircase.
This is currently used for storage.Garden:
Fantastic garden with privacy, a favourable sun position and lots of greenery.Particulars:
- Monumental building;
- Well-maintained;
- Living area 382m2/4111ft2 excluding the basement of 75m2/807ft2;
- Plot size 295m2/3175ft2 (private plot);
- Canal parking with residents permit. Показать больше Показать меньше Monumentaal en goed onderhouden, solide grachtenpand van circa 400 m2 woonoppervlak (zonder vliering en kelder) met een royale, fraai aangelegde, circa 16 meter diepe tuin met een breedte van circa 7 meter. Inhoud is ruim 1850 m³ en perceel oppervlakte 295 m². Dit statige grachtenpand uit 1893 ligt aan één van de mooiste historische grachten in het oude centrum van Delft. Met zicht op het water van deze, voor Delftse begrippen, brede gracht is het prachtig wonen met alle faciliteiten. Het station en de tramhalte naar Den Haag zijn op loopafstand. Ook zeer goed bereikbaar met de auto. Aan de gracht kan worden geparkeerd met een bewonersvergunning. Aan de achterzijde wordt de aandacht getrokken door de open, groene ruimte en het uitzicht op Molen de Roos.
Een groene oase middenin de stad!Dit grachtenpand is een Rijksmonument dat lange tijd dienst heeft gedaan als woon-werkpand met kantoor aan huis voor de huidige eigenaar. Het huis is grotendeels gerenoveerd waarbij de charmante details mooi bewaard zijn gebleven en veel originele details die verloren waren gegaan weer zichtbaar zijn. Het geheel is verdeeld over 3 woonlagen plus een zolder. Het huis heeft zes ruime slaapkamers en twee badkamers. Door de omvang van dit bijzondere grachtenpand zijn er ook mogelijkheden tot realisatie van bijvoorbeeld drie appartementen.Het exacte bouwjaar is moeilijk aan te geven. Het huis is in verschillende stadia gebouwd.
Het voorhuis is waarschijnlijk van voor de stadsbrand van 1536. De balken op de verdieping zijn voorzien van laat gotische sleutelstukken. Op het Noordeinde van nr 15 tot en met 21 waren de brouwerijen 'de Hand' , 'de Passer’ en de Starre gevestigd'. Er is een akte bekent uit 1557 waarin de koop van een woonhuis met brouwerij
wordt beschreven. Later is het voorhuis vergroot tot de huidige, indrukwekkende diepte. Het plafond van het achterhuis is gedateerd op 1840. De kapconstructie zal ook uit die tijd zijn. Bij de restauratie van 1990 zijn in de fundering kloostermoppen gevonden uit de 14e eeuw. Het pand is tussen 1990 en 1995 grondig gerestaureerd, waarbij o.a. alle daken vernieuwd zijn. Het pand is tot 1920 bewoond door de predikanten van de Lutherse kerk. Na de verkoop door de Lutherse kerk in 1920 is het huis nog bewoond geweest door 3 oogartsen en sinds 1986 door een architect die er ook kantoor hield.Van deze woning is een unieke woningwebsite beschikbaar. Download op funda de brochure voor de link naar de website waar je alle gegevens en meer informatie van deze woning kunt vinden.De indeling is als volgt:Begane grond:
Achter de opvallende brede voordeur bevindt zich de fraaie ontvangsthal. Daarachter komt u in de lange, brede gang met originele granito vloer. Direct voor in de hal is er toegang tot de voorkamer die thans in gebruik is als werkkamer/kantoor. Deze kamer is daarvoor uitermate geschikt, maar ook voor bijvoorbeeld praktijk aan huis.
In het voorhuis is er een toiletruimte, garderobekast en de toegangsdeur naar de mooie, royale kelder van circa 75 m2.
De voorkamer grenst aan een lichte patio en via een gang ernaast bereikt u de keuken.
Deze is ruim opgezet en voorzien van inbouwapparatuur.
Vanuit de keuken is de sfeervolle, lichte zitkamer in het achterhuis toegankelijk die grenst aan de achtertuin.
De goede afwerking in combinatie met de prachtige plafonds, schouwen en vier meter hoge plafonds zijn in het oog springend en zorgen voor een sfeervol en karakteristiek geheel. Eerste verdieping:
De trap vanuit de keuken leidt naar de bovenverdiepingen. De zeer riante kamer aan de voorzijde van de eerste verdieping is jaren in gebruik geweest als kantoor en kan uitstekend worden gebruikt als werk- of slaapkamer.
Mooie hoge ramen bieden een prachtig uitzicht op de gracht en de lutherse kerk aan de overzijde op het Noordeinde. Ruime overloop met toiletruimte en afzonderlijke wasruimte met wastafel.
Aan de achterzijde bevindt zich nog een ruime kamer en daarachter is in het achterhuis een gezellige, ruime slaapkamer te bereiken met zichtbare kapspanten en een badkamer en suite. De badkamer combineert modern met klassiek door de aanwezigheid van een modern toilet (wandcloset), inloopdouche, wastafel en een antiek ligbad op pootjes.Tweede verdieping;
Op de tweede verdieping zijn drie slaapkamers. Bij de overloop een extra badkamer met inloopdouche, toilet en wastafel. Aan de voor- en achterzijde op de tweede verdieping is een gedeelte dat thans in gebruik is als slaapkamer met entresol.Helemaal boven, op de vierde woonlaag bevindt zich een grote vliering die via een vaste trap is te bereiken.
Deze wordt thans voor opslag gebruikt.Tuin:
Fantastische tuin met privacy, een gunstige zonligging en veel groen.Bijzonderheden/Kenmerken:
- Rijksmonumentaal pand;
- Goede staat van onderhoud;
- Op het dakvlak aan de zuidwestzijde is er de mogelijkheid voor het plaatsen van 11 zonnepanelen;
- Woonoppervlakte 382 m2 exclusief de kelder van 75 m2;
- Perceelgrootte 295 m2 (Eigen grond);
- Parkeren aan de gracht voor vergunninghouders. Monumental and well-maintained, solid canal house of approximately 400m2/4305ft2 living area (not including attic and basement) with a spacious, beautifully landscaped garden of approximately 16x7m/52x22ft. The volume of the house is over 1850m3/65332ft3 and the plot size is 295m2/3175ft2.This stately canal house dating back to 1893 is located next to one of the most gorgeous historical canals in the old city centre of Delft. A beautiful place to live with a view on the water of this, by Delft standards, wide canal, and all facilities nearby. The train station and tram stop to The Hague are within walking distance. The house is easily accessible by car as well. Canal parking is available with a residents permit. A striking feature of the house is the open, green space at the back, and the view on Mill ‘de Roos’. A green oasis in the city centre!The canal house is a national monument that has been used as a home/home office combination by the current owner. Much of the house was renovated, but the charming details were beautifully preserved, and original features that were lost have been made visible again. The property has three floors plus an attic. The house has six spacious bedrooms and two bathrooms. The exact year of construction is hard to pinpoint. The house was built in various stages. The front house probably predates the 1536 city fire. The beams have late gothic key pieces. The breweries ‘de Hand’, ‘de Passer’, and ‘de Starre’ were located on Noordeinde numbers 15 to 21. There is a deed dating back to 1557 in which the purchase of a house with a brewery is described. Later on, the front house was enlarged to its present impressive depth. The ceiling of the back house has been dated back to 1840. The roof structure is likely from that time as well. During the restoration of 1990 14th century ‘kloostermoppen’ (monastery bricks) were found in the foundation. The building was thoroughly restored between 1990 and 1995, which included renewing all the roofing. The building was occupied by the pastors of the Lutheran Church until 1920. After the sale by the Lutheran Church in 1920 the house was occupied by 3 ophthalmologists and since 1986 by an architect that used the house as a home office as well. Floor plan:Ground floor:Behind the striking wide front door is the beautiful lobby. This leads to the long, wide hallway with original granite flooring. Access to the front room which is currently in use as a study/office is directly at the front of the hall. This room is very suitable for this purpose, but also, for example, a home practice. In the front house there is a toilet, closet and access door to the beautiful, spacious basement of approximately 75 m2/807ft2. The front room is adjacent to a bright patio and the kitchen can be accessed through the adjacent hallway. This is spacious and equipped with built-in appliances. The kitchen provides access to the cosy, bright sitting room in the back house which is adjacent to the backyard. The nice finishing combined with the beautiful ceilings, fireplaces and four meter high ceilings are eye-catching and paint an attractive and characteristic picture.First floor:The staircase from the kitchen leads to the upper floors. The very spacious room at the front of the first floor has been used as an office for years and can be used perfectly as an office or bedroom. Beautiful high windows offer a wonderful view of the canal and the Lutheran Church across the street on the Noordeinde. Spacious landing with toilet and separate laundry room with sink. At the rear is another spacious room and, adjacent, a cosy, spacious bedroom with visible rafters and an en suite bathroom. The bathroom combines modern and classic with the presence of a modern toilet (wall-mounted), walk-in shower, sink, and an antique clawfoot bathtub.Second floor;
The second floor has three bedrooms. The landing provides access to an additional bathroom with walk-in shower, toilet, and sink. At the front and rear of the second floor is a section that is currently used as a bedroom with mezzanine.
All the way at the top, on the fourth floor, is a large attic that can be reached via a staircase.
This is currently used for storage.Garden:
Fantastic garden with privacy, a favourable sun position and lots of greenery.Particulars:
- Monumental building;
- Well-maintained;
- Living area 382m2/4111ft2 excluding the basement of 75m2/807ft2;
- Plot size 295m2/3175ft2 (private plot);
- Canal parking with residents permit.