КАРТИНКИ ЗАГРУЖАЮТСЯ...
Дом (Продажа)
Ссылка:
EDEN-T100318492
/ 100318492
Ссылка:
EDEN-T100318492
Страна:
PT
Город:
Afife
Категория:
Жилая
Тип сделки:
Продажа
Тип недвижимости:
Дом
Площадь:
476 м²
Участок:
2 808 м²
Комнат:
4
Спален:
4
Ванных:
3
ЦЕНЫ ЗА М² НЕДВИЖИМОСТИ В СОСЕДНИХ ГОРОДАХ
| Город |
Сред. цена м2 дома |
Сред. цена м2 квартиры |
|---|---|---|
| Эшпозенди | 137 391 RUB | - |
| Вила-Нова-ди-Фамаликан | 124 882 RUB | - |
| Мая | 140 615 RUB | - |
| Мая | 140 331 RUB | 171 494 RUB |
| Матозиньюш | - | 342 972 RUB |
| Порту | 266 152 RUB | 336 571 RUB |
| Каниделу | 185 020 RUB | 246 510 RUB |
| Гондомар | 128 108 RUB | - |
| Вила-Нова-ди-Гая | 152 722 RUB | 246 433 RUB |
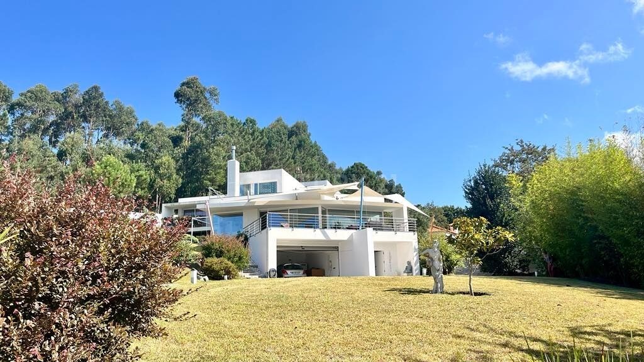

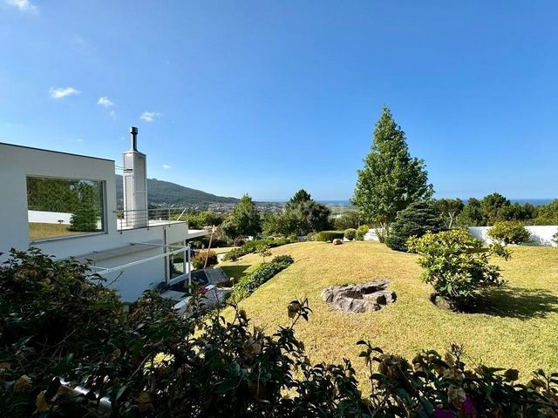


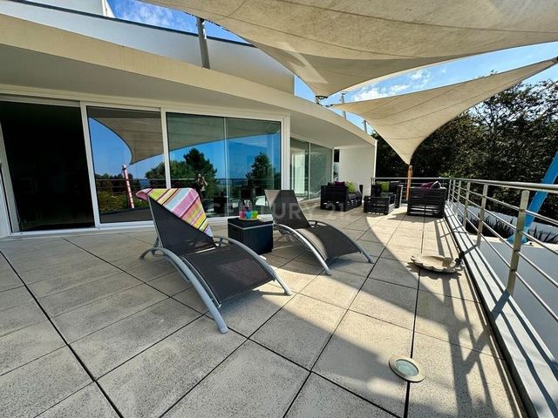

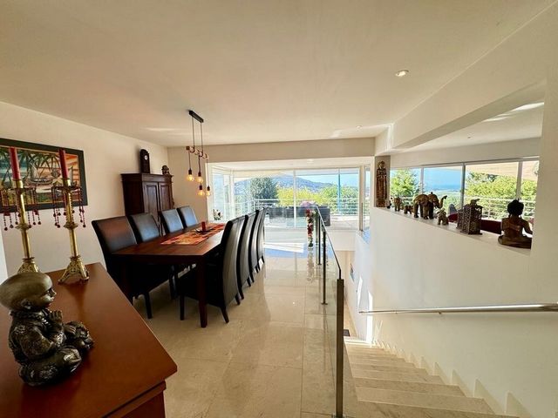
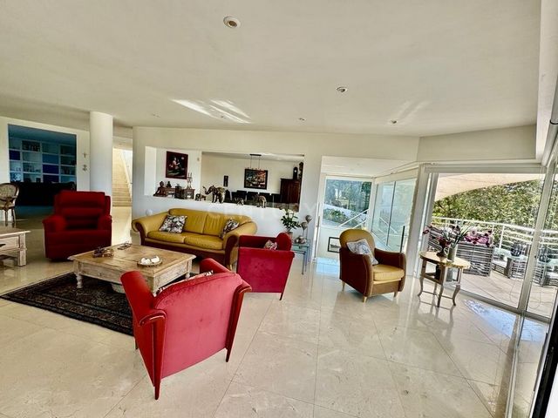
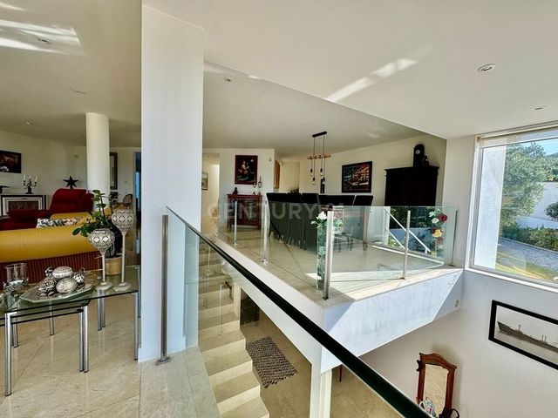
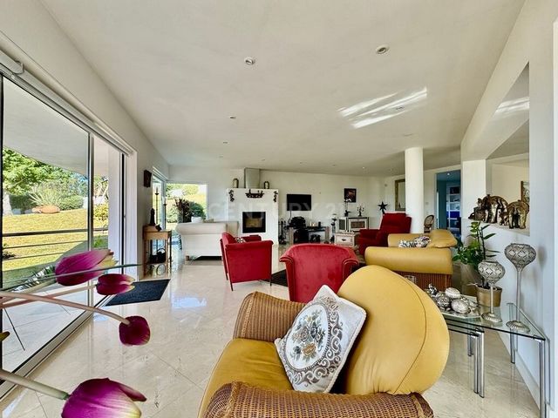
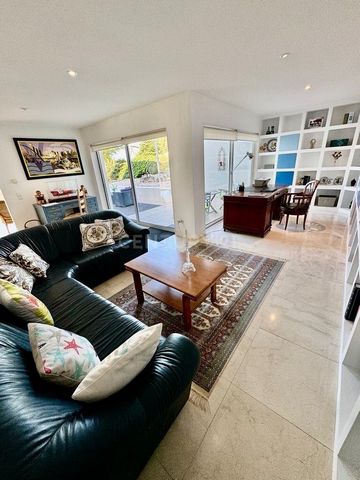
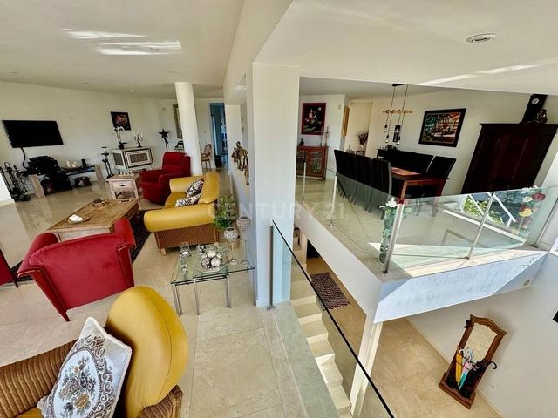
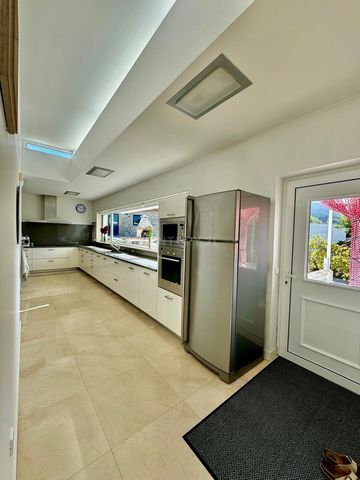
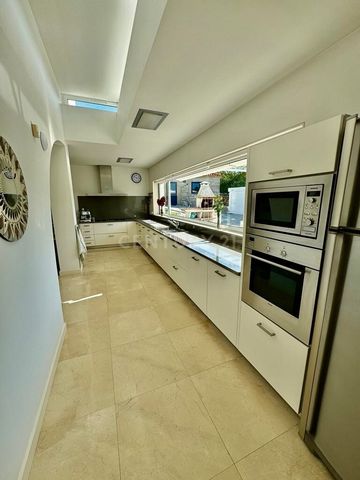
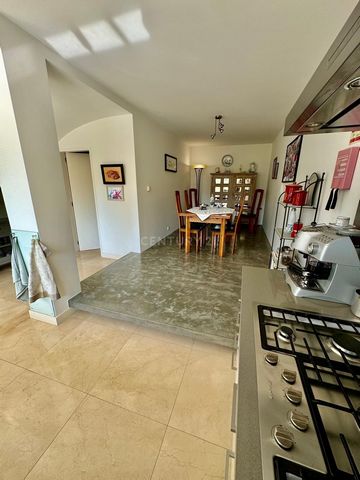

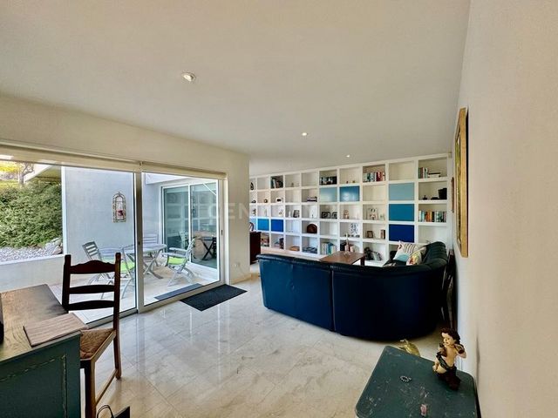

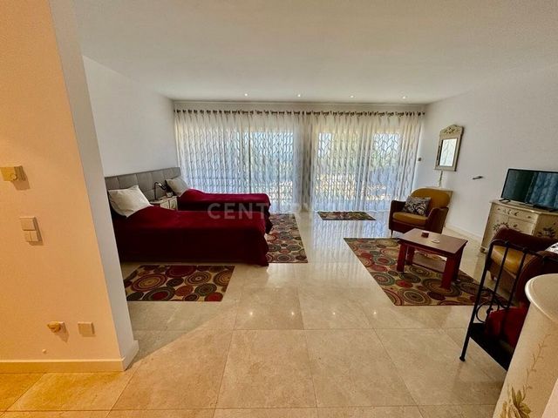
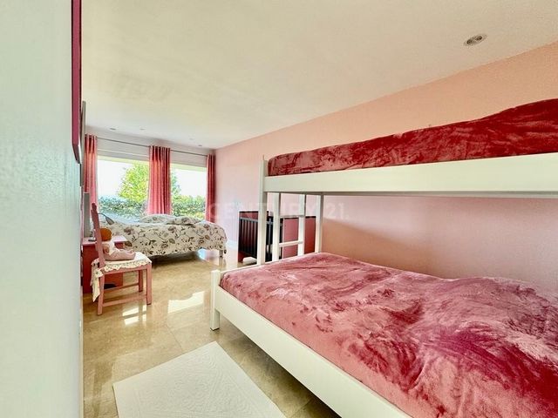
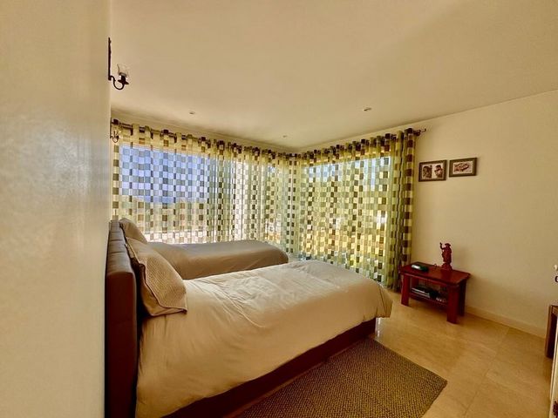

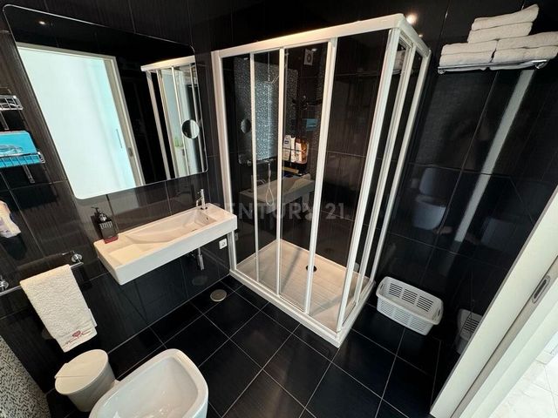
Surrounded by the aromas of the north coast, we find this splendid luxury T-4 villa, the result of
an extraordinary combination of comfort, modernity, and spectacular views
over the sea.
The construction occupies an area of 476m2, whose design follows the topography of the land (total area
of 2,808m2).
Seen from its rear façade, this fantastic house results in a perfect rotation on itself.
itself resulting in three levels: The first more oriented towards the mountains; the second and third
they head towards the sea.
The three floors that make it up stand out:
On the first floor we find a garage for 2 cars, laundry room and entrance hall.
On the second floor we have a living room (50m2), dining room (20m2), guest toilet, kitchen (fully equipped with high quality appliances), pantry, pantry, office and terrace (40m2).
On the third floor we find a hall and 3 suites (63m2, 33m2 and 24m2), with access to a balcony and terrace.
Excellent quality materials and luxury finishes give this house a harmonious and engaging character.
Its interior is designed with straight and refined lines, highlighting the open spaces of this contemporary house, inspired by minimalist architecture.
Its exterior exudes good taste and serenity.
Enjoy the comfort and tranquility of this magnificent villa, sunny, with good access, located in a quiet area provided by its rural surroundings.
It also has a regional kitchen, charrasqueira and terrace, ideal for family or friends get-togethers.
If you want tranquility and quality of life, don't miss this opportunity.
Come and discover a dream property! Book your visit. Показать больше Показать меньше Au pied de la montagne, dans la magnifique paroisse d’Afife (entre Viana do Castelo et Vila Praia de Ancora),
Entourée des arômes de la côte nord, nous trouvons cette splendide villa de luxe T-4, le résultat de
Une combinaison extraordinaire de confort, de modernité et de vues spectaculaires
au-dessus de la mer.
La construction occupe une superficie de 476m2, dont la conception suit la topographie du terrain (superficie totale
de 2 808m2).
Vue de sa façade arrière, cette fantastique maison se traduit par une rotation parfaite sur elle-même.
se traduisant lui-même en trois niveaux : le premier plus orienté vers la montagne ; le deuxième et le troisième
Ils se dirigent vers la mer.
Les trois étages qui le composent se démarquent :
Au premier étage, nous trouvons un garage pour 2 voitures, une buanderie et un hall d’entrée.
Au deuxième étage, nous avons un salon (50m2), une salle à manger (20m2), des toilettes invités, une cuisine (entièrement équipée avec des appareils de haute qualité), un garde-manger, un garde-manger, un bureau et une terrasse (40m2).
Au troisième étage, nous trouvons un hall et 3 suites (63m2, 33m2 et 24m2), avec accès à un balcon et une terrasse.
Des matériaux d’excellente qualité et des finitions luxueuses confèrent à cette maison un caractère harmonieux et engageant.
Son intérieur est conçu avec des lignes droites et raffinées, mettant en valeur les espaces ouverts de cette maison contemporaine, inspirée de l’architecture minimaliste.
Son extérieur respire le bon goût et la sérénité.
Profitez du confort et de la tranquillité de cette magnifique villa, ensoleillée, avec un bon accès, située dans un quartier calme fourni par son environnement rural.
Il dispose également d’une cuisine régionale, d’une charrasqueira et d’une terrasse, idéale pour les réunions de famille ou d’amis.
Si vous voulez la tranquillité et la qualité de vie, ne manquez pas cette opportunité.
Venez découvrir une propriété de rêve ! Réservez votre visite. No sopé da montanha da maravilhosa freguesia de Afife (entre Viana do Castelo e Vila Praia de Ancora) envolvida em aromas do litoral norte, encontramos esta esplêndida moradia T-4 de luxo, resultado de uma extraordinária combinação entre o conforto, a modernidade, e as suas espetaculares vistas sobre o mar.
A construção ocupa uma área de 476m2, cujo projeto acompanha a topografia do terreno (área total de 2.808m2).
Vista da sua fachada tardoz, esta fantástica moradia resulta numa perfeita rotação sobre si própria resultando em três níveis:
O primeiro mais orientado para a serra; já o segundo e terceiro vão-se orientando para o mar.
Destacam-se assim os três pisos que a compõe:
No primeiro piso encontramos uma garagem para 2 carros, lavandaria e hall de entrada.
No segundo piso temos uma sala de estar (50m2), sala de jantar (20m2), WC de serviço, cozinha (totalmente equipada com eletrodomésticos de elevada qualidade), copa, dispensa, escritório e terraço (40m2).
No terceiro piso encontramos um hall e 3 suites (63m2, 33m2 e 24m2), com acesso a varanda e terraço.
Materiais de excelente qualidade e acabamentos de luxo conferem a esta moradia um cariz harmonioso e envolvente.
O seu interior é traçado por linhas direitas e requintadas, premiando os espaços abertos desta casa contemporânea, inspirada na arquitetura minimalista.
O seu exterior transparece bom gosto e serenidade.
Desfrute do conforto e tranquilidade desta magnifica moradia, soalheira, com bons acessos, situada em zona tranquila proporcionada pela sua envolvência rural.
Tem ainda uma cozinha regional, charrasqueira e terraço, ideal para aqueles convívios familiares ou com amigos.
Se pretende tranquilidade e qualidade de vida, não perca esta oportunidade.
Venha conhecer uma propriedade de sonho! Marque a sua visita. At the foot of the mountain in the wonderful parish of Afife (between Viana do Castelo and Vila Praia de Ancora),
Surrounded by the aromas of the north coast, we find this splendid luxury T-4 villa, the result of
an extraordinary combination of comfort, modernity, and spectacular views
over the sea.
The construction occupies an area of 476m2, whose design follows the topography of the land (total area
of 2,808m2).
Seen from its rear façade, this fantastic house results in a perfect rotation on itself.
itself resulting in three levels: The first more oriented towards the mountains; the second and third
they head towards the sea.
The three floors that make it up stand out:
On the first floor we find a garage for 2 cars, laundry room and entrance hall.
On the second floor we have a living room (50m2), dining room (20m2), guest toilet, kitchen (fully equipped with high quality appliances), pantry, pantry, office and terrace (40m2).
On the third floor we find a hall and 3 suites (63m2, 33m2 and 24m2), with access to a balcony and terrace.
Excellent quality materials and luxury finishes give this house a harmonious and engaging character.
Its interior is designed with straight and refined lines, highlighting the open spaces of this contemporary house, inspired by minimalist architecture.
Its exterior exudes good taste and serenity.
Enjoy the comfort and tranquility of this magnificent villa, sunny, with good access, located in a quiet area provided by its rural surroundings.
It also has a regional kitchen, charrasqueira and terrace, ideal for family or friends get-togethers.
If you want tranquility and quality of life, don't miss this opportunity.
Come and discover a dream property! Book your visit.