125 303 621 RUB
5 сп
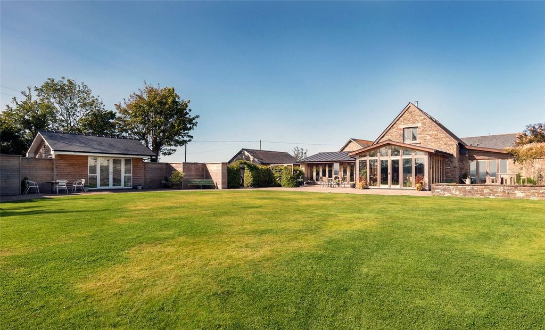
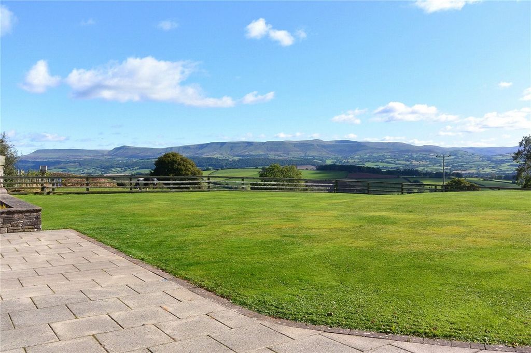
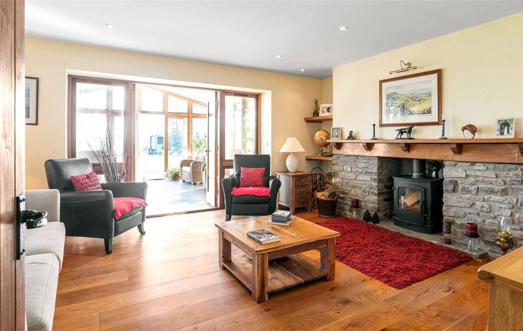
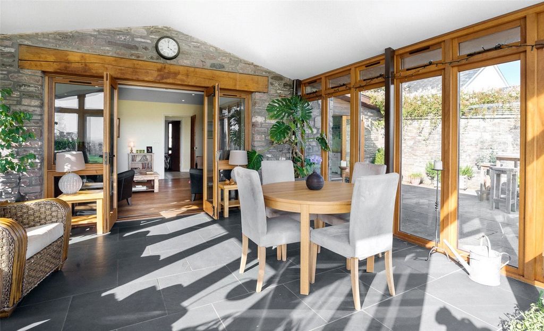
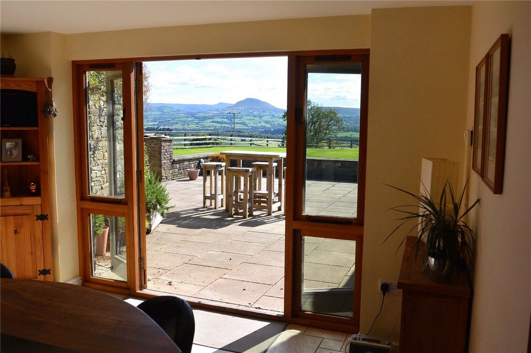
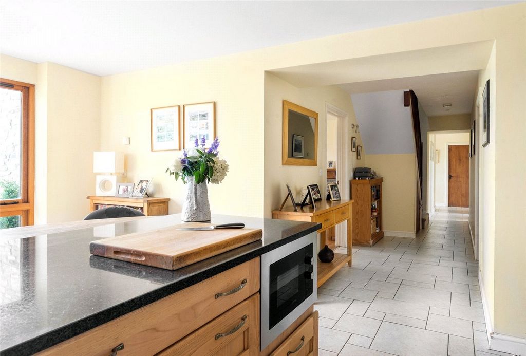
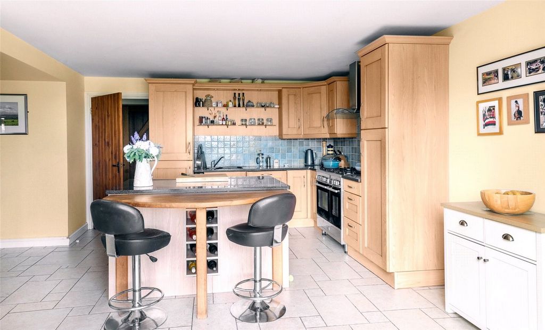

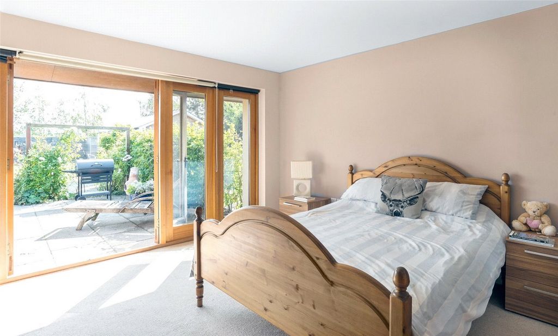
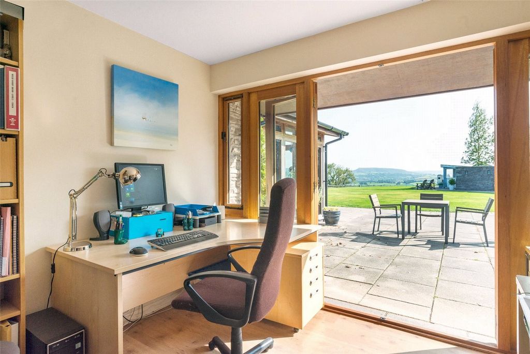
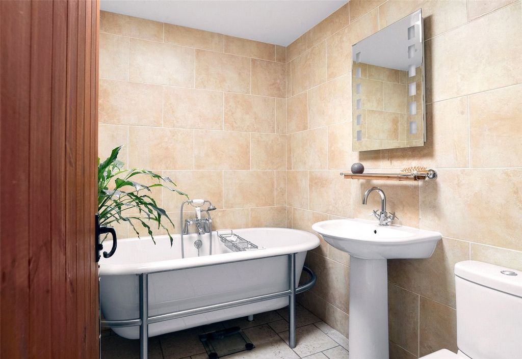
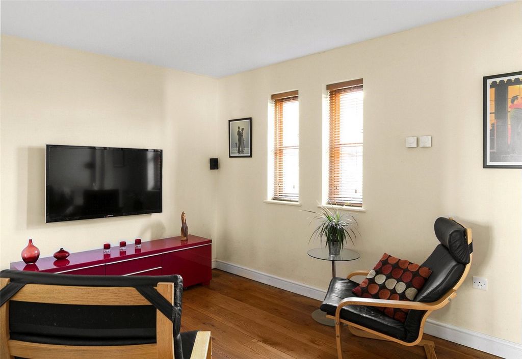

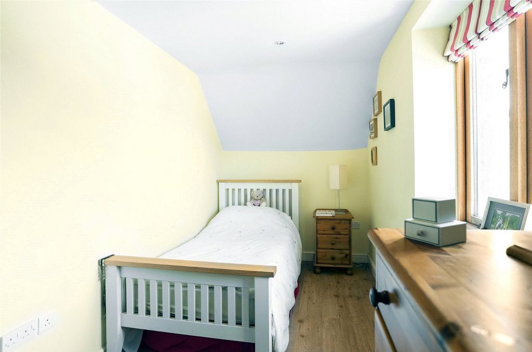


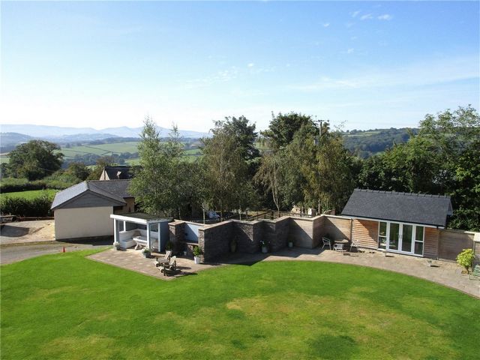


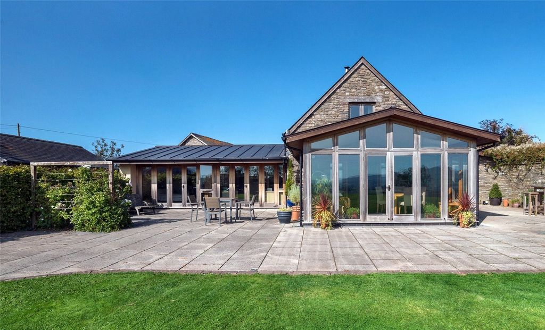
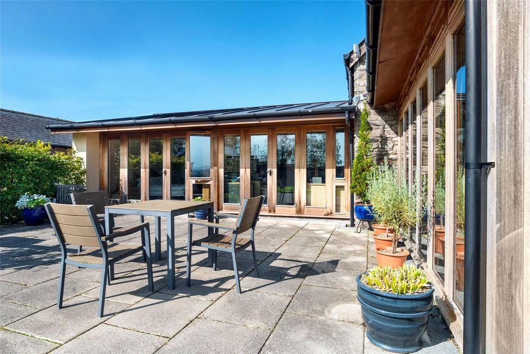

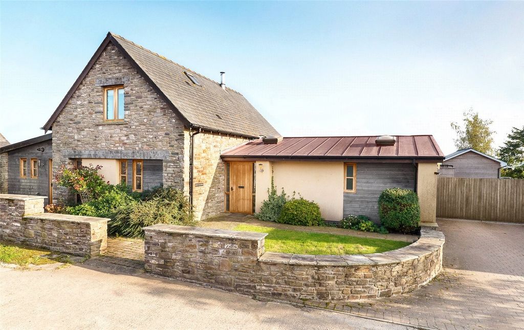

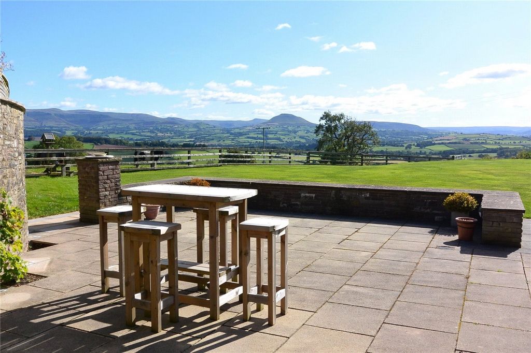
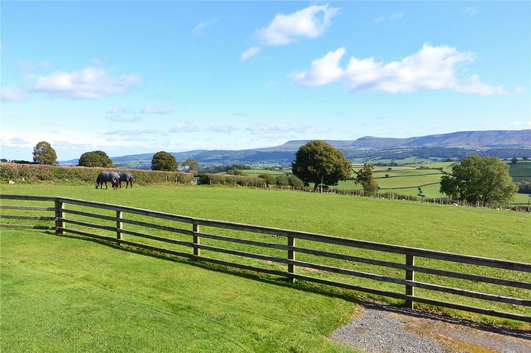
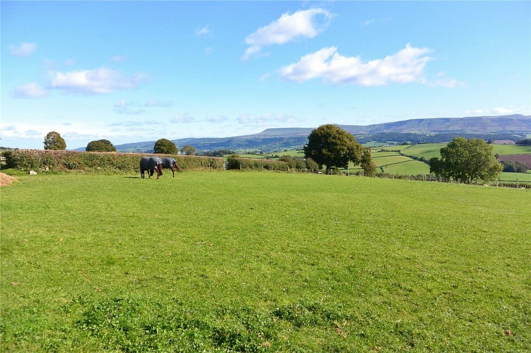

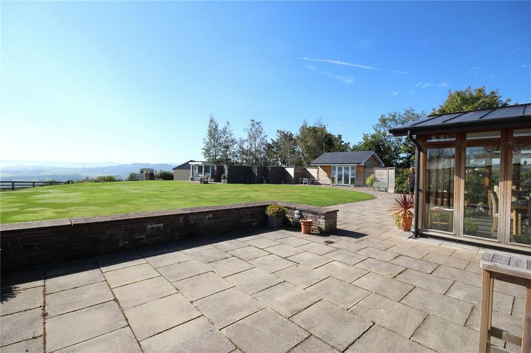
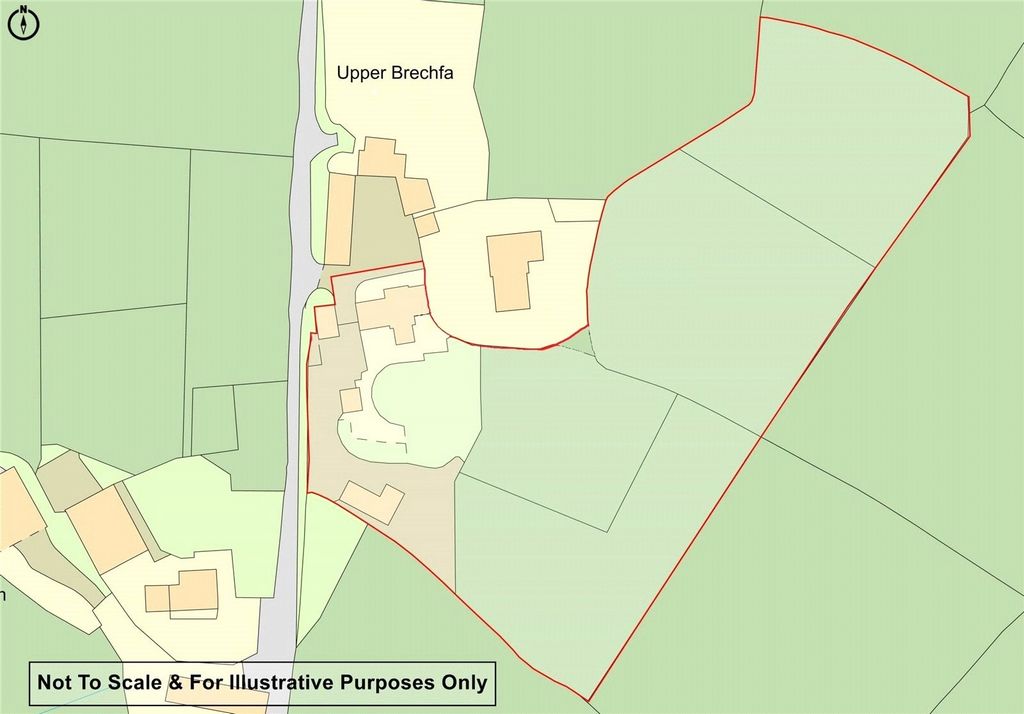
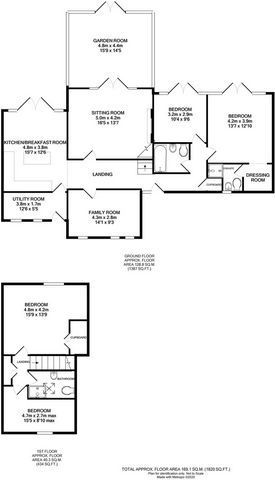
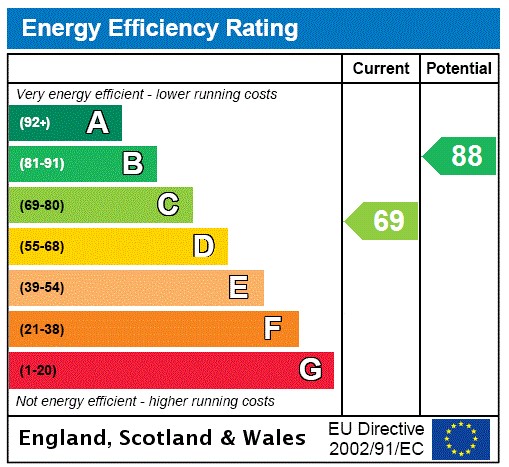
4 bedroom, 2 reception rooms
3.2 acres with stables
Home working possibilities Description Enjoying the most fantastic views Swn-yr-Enfys (Charm of the Rainbow) is a beautifully finished barn conversion which was converted in 2009 by a well-known reputable builder. It stands in around 3.2 acres of garden and grounds to include a great stable block, garage with an integral workshop/studio and a partially constructed garden annex.
This charming conversion enjoys underfloor heating to the ground floor and a wealth of glazing across the southern elevation which includes French doors to each south facing room. The copper roofed garden room is a particular feature of the house allowing the occupier to take full advantage of this unrivalled position with panoramic views over beautiful Breconshire countryside to the distant hills which include the Black Mountains and the eastern fringes of the Brecon Beacons mountain range.. Swyn-yr-Enfys is a great smallholding having 3 paddocks each about 1 acre in size. It is well suited for equestrian use sitting just a few hundred metres from the extensive Brechfa Common a fantastic setting for outriding. The land is complimented by a block and rendered stable block which includes 2 large loose boxes, a tack room and useful storage area/hay shed.
Within the grounds is a partially constructed garden annex suitable for a variety of allied uses such as home office. The internal studding has been formed to create a bedroom/ living space and separate shower room, although a buyer can amend the layout to suit themselves.Location Swyn-yr-Enfys is one of 3 properties in this small enclave which was originally Upper Brechfa Farm. The property lies on its southern edge enjoying unrivalled views and a good degree of privacy. Llyswen is the nearby village (2 miles), offering two public houses, petrol station with shop and a local primary school. More comprehensive facilities can be found in Brecon and Hay-on-Wye about 7 miles and 10 miles respectively, both with a good choice of shopping, Brecon also having a leisure centre complex and theatre.Walk Inside A brick set path provides access to a hardwood front door which in turns leads into the entrance hall, with attractive tiled flooring which extends into a light and airy Kitchen/breakfast room with a modern range of fitted units around 2 walls and central island finished with a lovely granite top, inset sink, recess for cooking range and a breakfast seating area with French doors and glazed screen facing southwards and opening onto a large terraced seating area with the most fantastic views over beautiful Breconshire countryside. To the rear of the kitchen is a Utility room with a range of base units, oil fired boiler, attractive tiled floor and door to rear garden. A cosy Sitting Room has attractive oak flooring, natural stone fireplace with fitted wood burning stove and French doors opening into a stunning Garden Room which is glazed on all sides, attractive slate flooring and French door to garden enjoying the most superb panorama over the gardens to the Black Mountains and Brecon Beacons beyond. There is a separate family Snug; a cosy room with attractive oak flooring ideal for winter evenings. The bedrooms are located at the end of the corridor, both double bedrooms, the larger of the two having an ensuite shower room with cubicle shower with low flush w.c., wash basin and attractive tiled flooring together with a large walk-in dressing area and a glazed screen and French doors facing south with views over the Black Mountains. The second bedroom offers a further glazed screen and French doors also enjoying a superb panorama. Adjoining these bedrooms is a family bathroom having an attractive roll-top free-standing bath, pedestal wash basin, low level w.c., attractive floor and wall tiling.. The first floor offers 2 further bedrooms, the front bedroom enjoying the superb view with laminate flooring and large built-in wardrobe. Whilst the rear bedroom also has laminate flooring with window to rear. Alongside is a family shower room comprising shower cubicle, low level w.c., pedestal wash basin and attractive floor and wall tiling.Outside A wooden gated entrance provides access into the parking area and alongside a spacious garage complete with store room/workshop area. The gardens are predominantly situated to the rear taking full advantage of the panoramic views over beautiful Breconshire countryside to the distant hills. Comprising of an extensive paved patio area with natural stonework, large level lawned garden off which is a covered seating area and a partially constructed garden annex (measuring 4.8m x 3.7m overall) which has been designed to accommodate a living area/bedroom and small shower room. This would be ideal for holiday accommodation/Airbnb or alternatively overspill accommodation for family, children, etc... A natural stone wall provides a visual barrier to the substantial stable block, an L-shaped block and render built building which incorporates 2 large loose boxes, a tack room with sink and a further substantial cart store/hay shed, in all a total of approximately 72 sqm floor area.The Land The property stands in approximately 3.2 acres, currently divided into 3 extremely useful well fenced paddocks all having a south east facing aspect and enjoying a fantastic vista over beautiful countryside and in particular the Black Mountains across to the Brecon beacons in the West. Показать больше Показать меньше A beautifully positioned stunning barn conversion with magnificent views over the valley to the Black Mountains. This fantastic 4 bedroom home is complemented with a 72sq m stable block, about 3.2 acres of land/ paddocks, garage with workshop/studio and a partially constructed garden annex ideal as a home office. Stunning location with fantastic views
4 bedroom, 2 reception rooms
3.2 acres with stables
Home working possibilities Description Enjoying the most fantastic views Swn-yr-Enfys (Charm of the Rainbow) is a beautifully finished barn conversion which was converted in 2009 by a well-known reputable builder. It stands in around 3.2 acres of garden and grounds to include a great stable block, garage with an integral workshop/studio and a partially constructed garden annex.
This charming conversion enjoys underfloor heating to the ground floor and a wealth of glazing across the southern elevation which includes French doors to each south facing room. The copper roofed garden room is a particular feature of the house allowing the occupier to take full advantage of this unrivalled position with panoramic views over beautiful Breconshire countryside to the distant hills which include the Black Mountains and the eastern fringes of the Brecon Beacons mountain range.. Swyn-yr-Enfys is a great smallholding having 3 paddocks each about 1 acre in size. It is well suited for equestrian use sitting just a few hundred metres from the extensive Brechfa Common a fantastic setting for outriding. The land is complimented by a block and rendered stable block which includes 2 large loose boxes, a tack room and useful storage area/hay shed.
Within the grounds is a partially constructed garden annex suitable for a variety of allied uses such as home office. The internal studding has been formed to create a bedroom/ living space and separate shower room, although a buyer can amend the layout to suit themselves.Location Swyn-yr-Enfys is one of 3 properties in this small enclave which was originally Upper Brechfa Farm. The property lies on its southern edge enjoying unrivalled views and a good degree of privacy. Llyswen is the nearby village (2 miles), offering two public houses, petrol station with shop and a local primary school. More comprehensive facilities can be found in Brecon and Hay-on-Wye about 7 miles and 10 miles respectively, both with a good choice of shopping, Brecon also having a leisure centre complex and theatre.Walk Inside A brick set path provides access to a hardwood front door which in turns leads into the entrance hall, with attractive tiled flooring which extends into a light and airy Kitchen/breakfast room with a modern range of fitted units around 2 walls and central island finished with a lovely granite top, inset sink, recess for cooking range and a breakfast seating area with French doors and glazed screen facing southwards and opening onto a large terraced seating area with the most fantastic views over beautiful Breconshire countryside. To the rear of the kitchen is a Utility room with a range of base units, oil fired boiler, attractive tiled floor and door to rear garden. A cosy Sitting Room has attractive oak flooring, natural stone fireplace with fitted wood burning stove and French doors opening into a stunning Garden Room which is glazed on all sides, attractive slate flooring and French door to garden enjoying the most superb panorama over the gardens to the Black Mountains and Brecon Beacons beyond. There is a separate family Snug; a cosy room with attractive oak flooring ideal for winter evenings. The bedrooms are located at the end of the corridor, both double bedrooms, the larger of the two having an ensuite shower room with cubicle shower with low flush w.c., wash basin and attractive tiled flooring together with a large walk-in dressing area and a glazed screen and French doors facing south with views over the Black Mountains. The second bedroom offers a further glazed screen and French doors also enjoying a superb panorama. Adjoining these bedrooms is a family bathroom having an attractive roll-top free-standing bath, pedestal wash basin, low level w.c., attractive floor and wall tiling.. The first floor offers 2 further bedrooms, the front bedroom enjoying the superb view with laminate flooring and large built-in wardrobe. Whilst the rear bedroom also has laminate flooring with window to rear. Alongside is a family shower room comprising shower cubicle, low level w.c., pedestal wash basin and attractive floor and wall tiling.Outside A wooden gated entrance provides access into the parking area and alongside a spacious garage complete with store room/workshop area. The gardens are predominantly situated to the rear taking full advantage of the panoramic views over beautiful Breconshire countryside to the distant hills. Comprising of an extensive paved patio area with natural stonework, large level lawned garden off which is a covered seating area and a partially constructed garden annex (measuring 4.8m x 3.7m overall) which has been designed to accommodate a living area/bedroom and small shower room. This would be ideal for holiday accommodation/Airbnb or alternatively overspill accommodation for family, children, etc... A natural stone wall provides a visual barrier to the substantial stable block, an L-shaped block and render built building which incorporates 2 large loose boxes, a tack room with sink and a further substantial cart store/hay shed, in all a total of approximately 72 sqm floor area.The Land The property stands in approximately 3.2 acres, currently divided into 3 extremely useful well fenced paddocks all having a south east facing aspect and enjoying a fantastic vista over beautiful countryside and in particular the Black Mountains across to the Brecon beacons in the West.