46 688 162 RUB
45 435 553 RUB
55 798 047 RUB
56 367 415 RUB
44 980 058 RUB
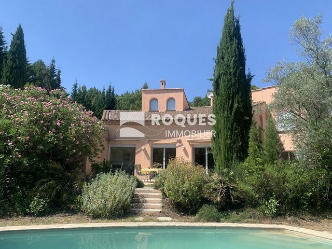
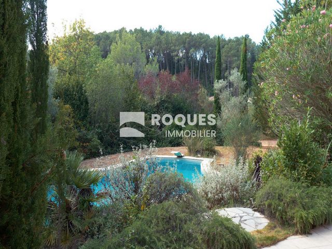

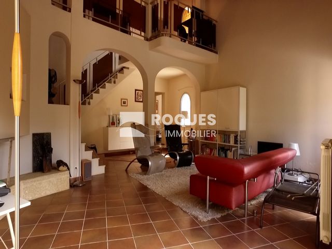
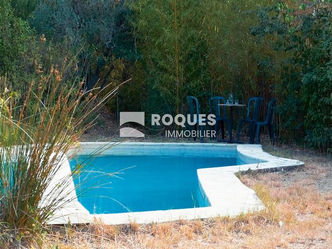

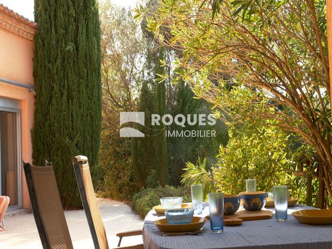
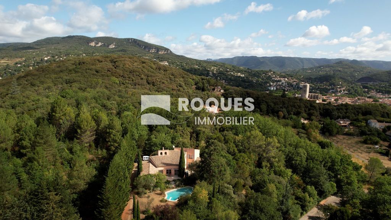
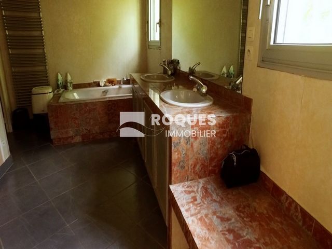
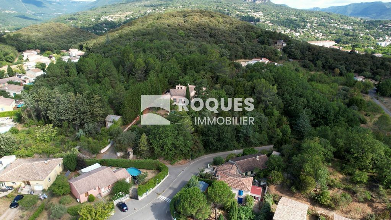
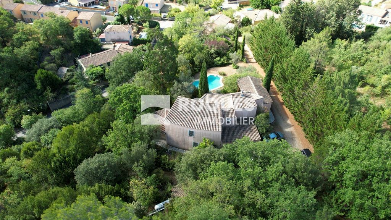
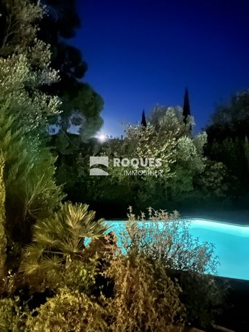
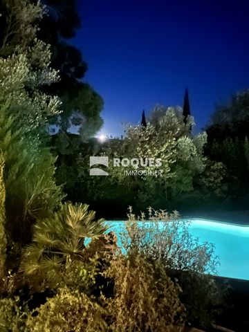
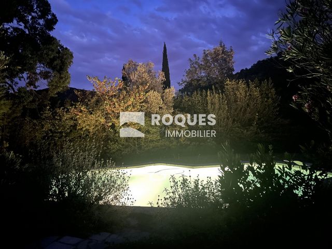
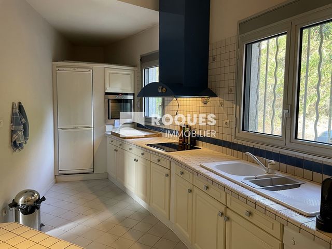
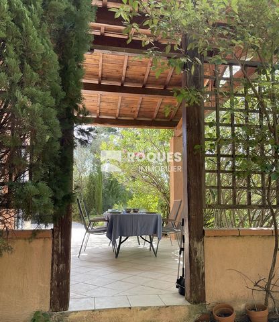

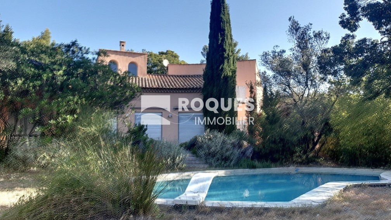

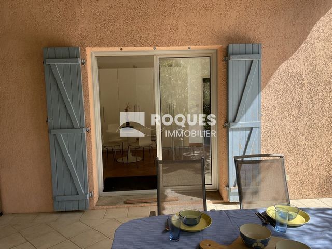
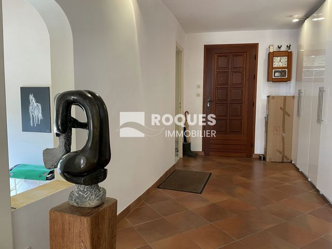
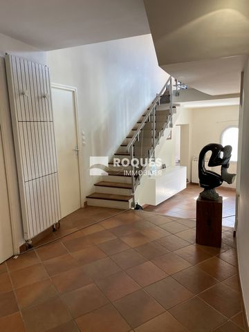

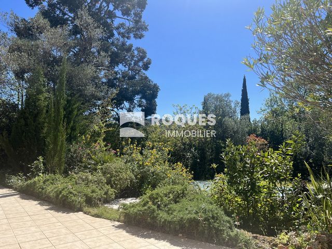
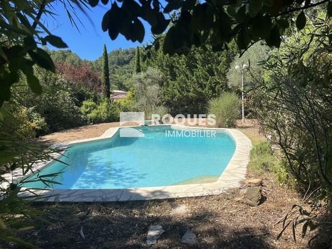
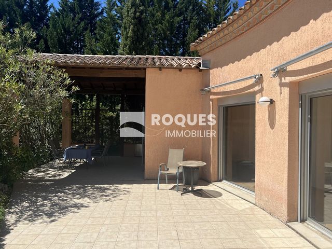
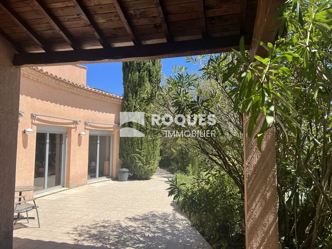
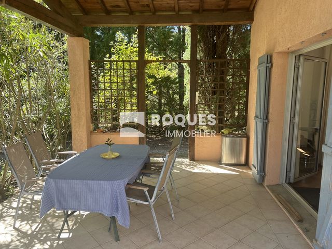
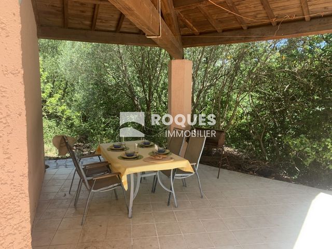
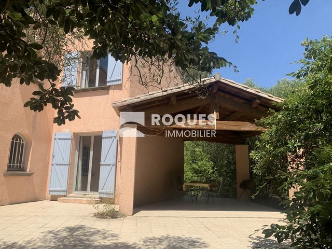

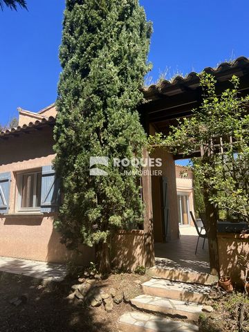
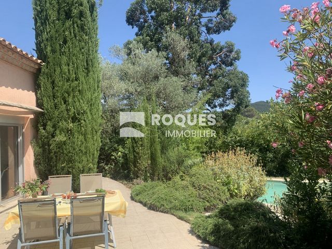
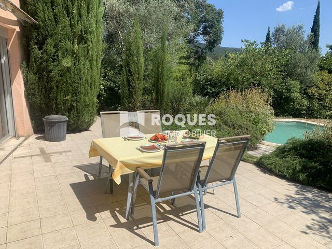
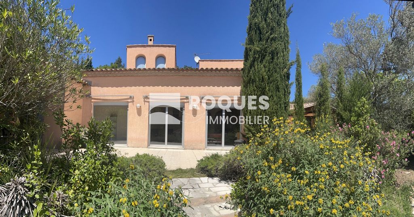
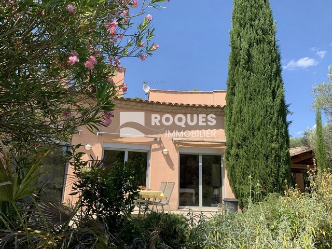

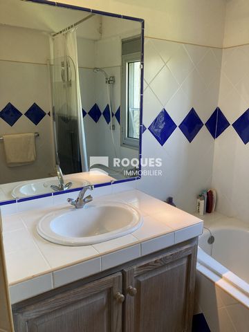
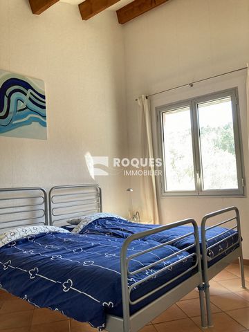
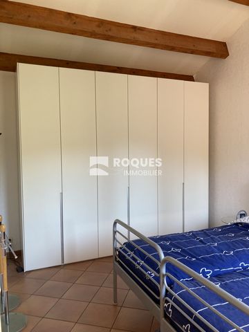
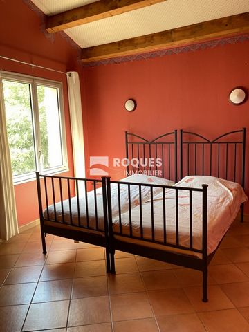
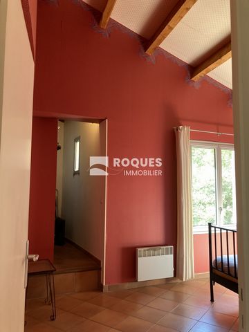
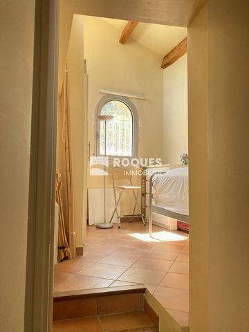
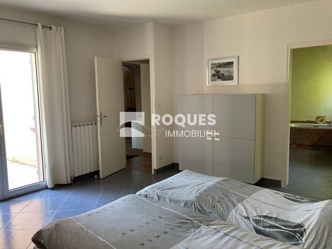
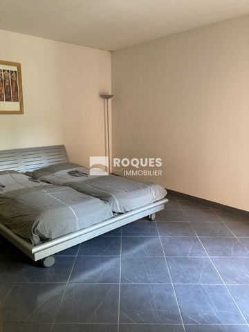
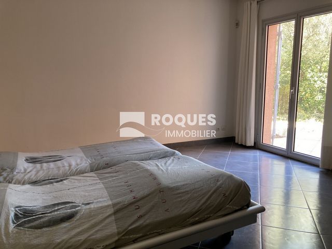
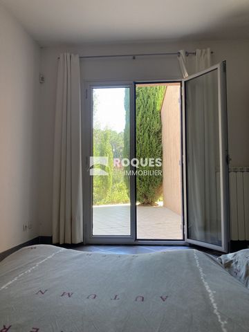
On the ground floor: Entrance hall 10.35 m2, cathedral living room 48 m2, fitted kitchen 16 m2, dining room 16.56 m2, hallway 5 m2, a bedroom 18.50 m2, bathroom 11.56 m2, dressing room 4.86 m2, toilet 1.54 m2
1st floor: Mezzanine 11.87 m2 open to living room, three bedrooms 13.76 m2, 14.48 m2 plus cupboard 2.79 m2 and 8.75 m2, toilet 1.32 m2, bathroom 4.49 m2
Annexes: adjoining garage 25 m2, traditional swimming pool approx. 10*5, 1st covered terrace 20 m2 and 2nd terrace 120 m2 approx.
Construction in the 90s, oil central heating on the ground floor and electric upstairs, original alminium joinery,
Superb natural environment, no vis-à-vis.
Presentation video available
Features:
- Terrace
- SwimmingPool Показать больше Показать меньше Lodève sur les hauteurs, superbe villa indépendante, cinq pièces, 190 m2 habitables plus piscine 10*5, garage et terrasses, le tout sur 7233 m2 de terrain arboré, bon état général et comprenant :
En rez de chaussée : Hall d'entrée 10.35 m2, séjour cathédrale 48 m2, cuisine équipée 16 m2, salle à manger 16.56 m2, dégagement 5 m2, une chambre 18.50 m2, salle de bains 11.56 m2, dressing 4.86 m2, toilettes 1.54 m2
1e étage : Mezzanine 11.87 m2 ouverte sur séjour, trois chambres 13.76 m2, 14.48 m2 plus placard 2.79 m2 et 8.75 m2, toilettes 1.32 m2, salle de bains 4.49 m2
Annexes : garage attenant 25 m2, piscine traditionnelle environ 10*5, 1e terrasse couverte 20 m2 et 2e terrasse 120 m2 environ
Construction années 90, chauffage central fuel en rdc et électrique à l'étage, menuiseries alminium d'origine,
Superbe environnement nature, aucun vi à vis.
Vidéo de présentation disponible
Features:
- Terrace
- SwimmingPool Lodève on the heights, superb independent villa, five rooms, 190 m2 of living space plus 10*5 swimming pool, garage and terraces, all on 7233 m2 of wooded land, good general condition and comprising:
On the ground floor: Entrance hall 10.35 m2, cathedral living room 48 m2, fitted kitchen 16 m2, dining room 16.56 m2, hallway 5 m2, a bedroom 18.50 m2, bathroom 11.56 m2, dressing room 4.86 m2, toilet 1.54 m2
1st floor: Mezzanine 11.87 m2 open to living room, three bedrooms 13.76 m2, 14.48 m2 plus cupboard 2.79 m2 and 8.75 m2, toilet 1.32 m2, bathroom 4.49 m2
Annexes: adjoining garage 25 m2, traditional swimming pool approx. 10*5, 1st covered terrace 20 m2 and 2nd terrace 120 m2 approx.
Construction in the 90s, oil central heating on the ground floor and electric upstairs, original alminium joinery,
Superb natural environment, no vis-à-vis.
Presentation video available
Features:
- Terrace
- SwimmingPool Lodève op de hoogten, prachtige vrijstaande villa, vijf kamers, 190 m2 woonoppervlak plus 10*5 zwembad, garage en terrassen, allemaal op 7233 m2 bebost land, goede algemene staat en bestaande uit:
Op de begane grond: Entree, hal 10,35 m2, kathedraal woonkamer 48 m2, ingerichte keuken 16 m2, eetkamer 16,56 m2, hal 5 m2, een slaapkamer 18,50 m2, badkamer 11,56 m2, kleedkamer 4,86 m2, toilet 1,54 m2
1e verdieping: Mezzanine 11,87 m2 open naar woonkamer, drie slaapkamers 13,76 m2, 14,48 m2 plus kast 2,79 m2 en 8,75 m2, toilet 1,32 m2, badkamer 4,49 m2
Bijgebouwen: aangrenzende garage 25 m2, traditioneel zwembad ca. 10*5, 1e overdekt terras 20 m2 en 2e terras 120 m2 ca.
Bouw in de jaren 90, centrale verwarming op olie op de begane grond en elektrisch op de bovenverdieping, origineel alminium schrijnwerk,
Schitterende natuurlijke omgeving, geen vis-à-vis.
Presentatievideo beschikbaar
Features:
- Terrace
- SwimmingPool Lodève auf den Höhen, herrliche freistehende Villa, fünf Zimmer, 190 m2 Wohnfläche plus 10*5 Swimmingpool, Garage und Terrassen, alles auf 7233 m2 bewaldetem Grundstück, guter allgemeiner Zustand und bestehend aus:
Im Erdgeschoss: Eingangshalle 10,35 m2, Wohnzimmer der Kathedrale 48 m2, Einbauküche 16 m2, Esszimmer 16,56 m2, Flur 5 m2, ein Schlafzimmer 18,50 m2, Badezimmer 11,56 m2, Ankleidezimmer 4,86 m2, WC 1,54 m2
1. Stock: Zwischengeschoss 11,87 m2 offen zum Wohnzimmer, drei Schlafzimmer 13,76 m2, 14,48 m2 plus Schrank 2,79 m2 und 8,75 m2, WC 1,32 m2, Badezimmer 4,49 m2
Nebengebäude: angrenzende Garage 25 m2, traditionelles Schwimmbad ca. 10*5, 1. überdachte Terrasse 20 m2 und 2. Terrasse ca. 120 m2.
Bau in den 90er Jahren, Ölzentralheizung im Erdgeschoss und elektrisch im Obergeschoss, originale Aluminiumtischlerei,
Herrliche natürliche Umgebung, kein Vis-à-vis.
Präsentationsvideo verfügbar
Features:
- Terrace
- SwimmingPool