89 583 614 RUB
5 сп
438 м²
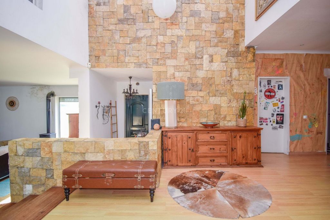
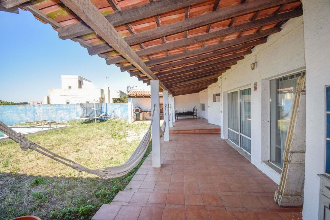
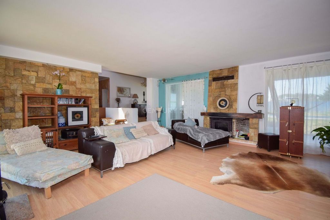
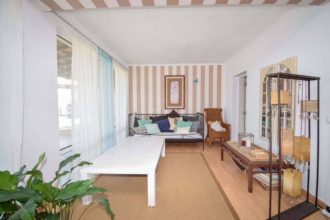
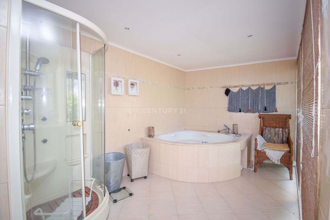
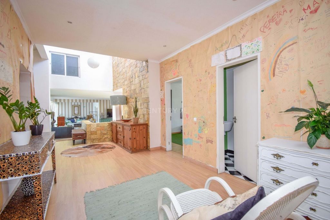
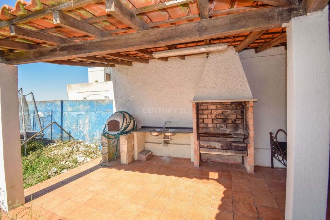
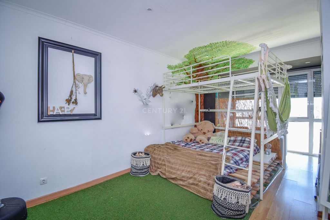
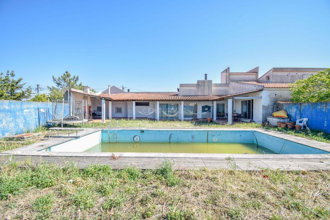
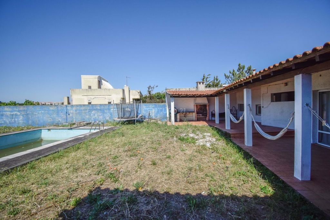
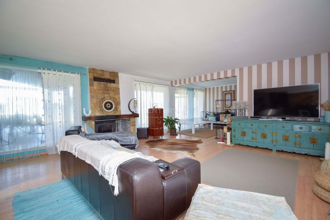
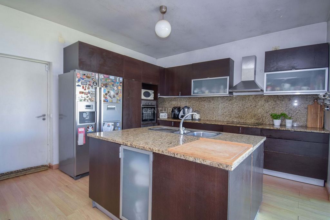
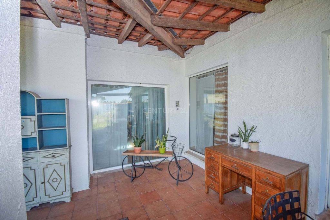
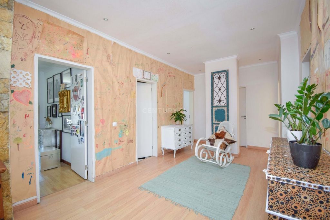
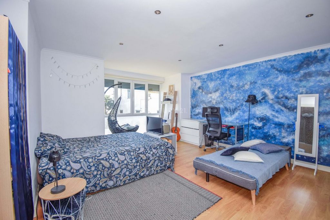
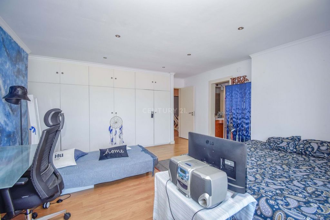
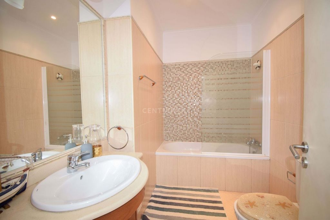
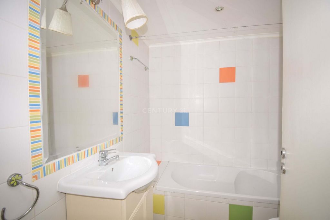
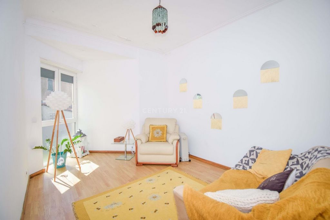
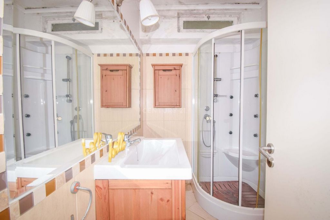
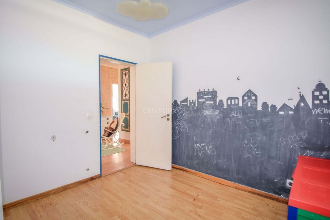
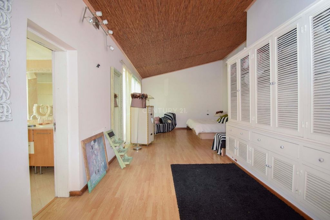
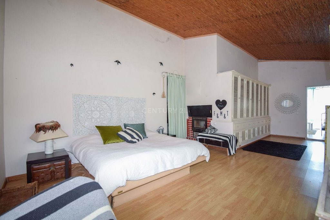
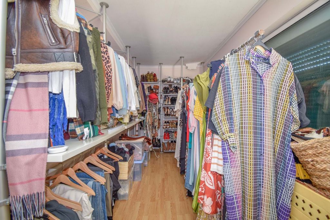
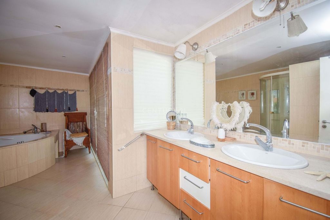
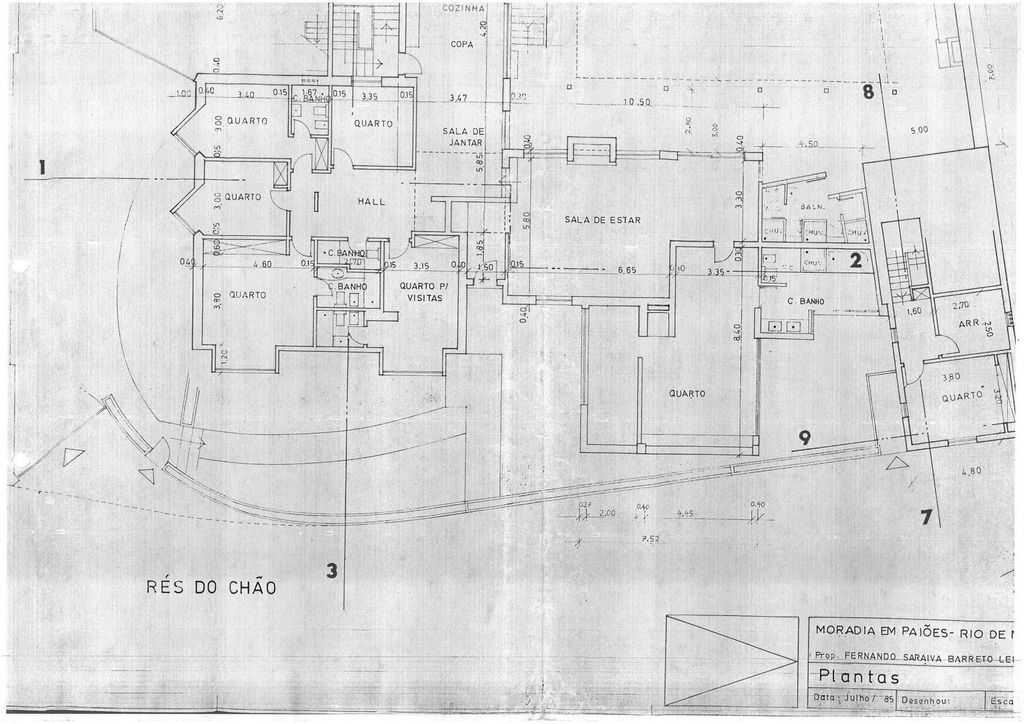
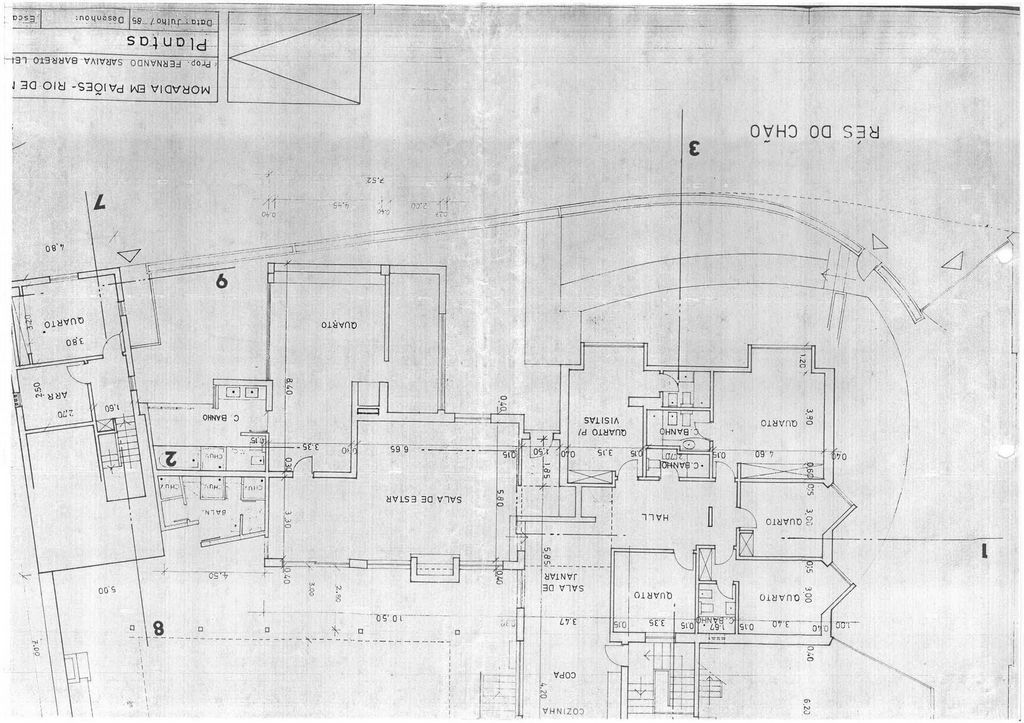
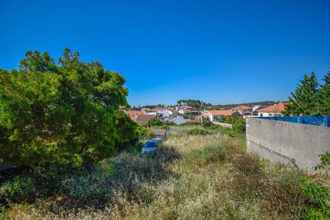
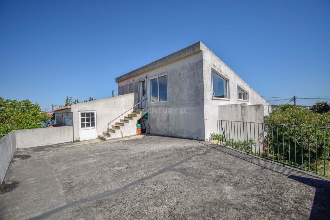
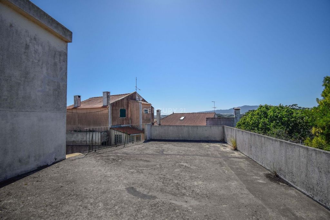
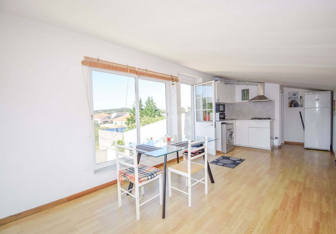
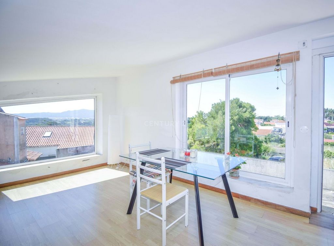
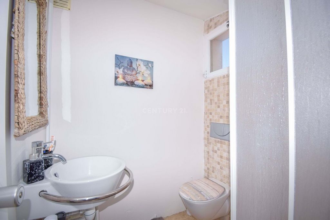
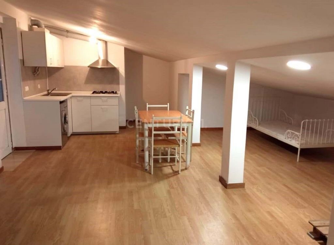
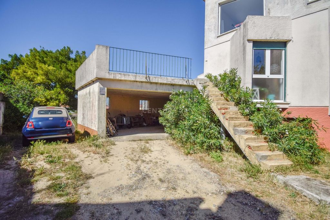
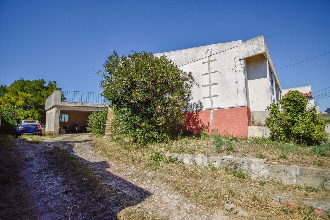
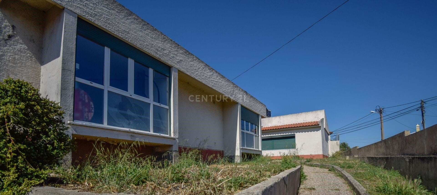
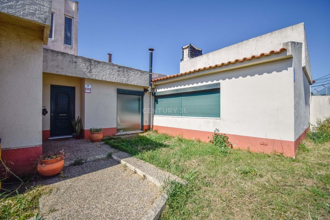
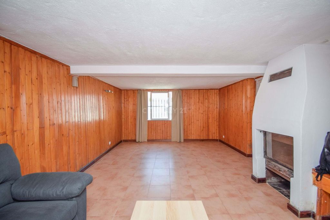
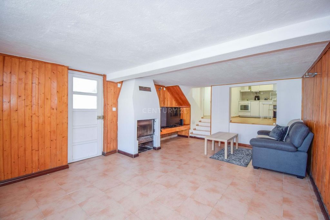
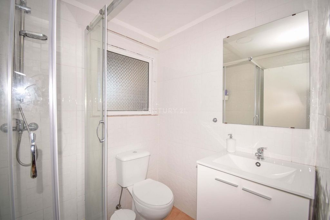
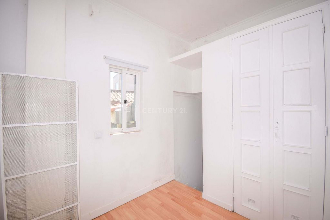
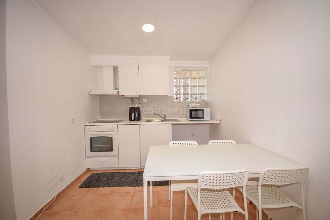
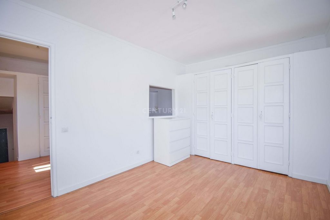
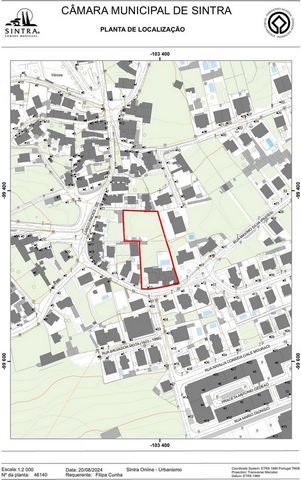
- An entrance hall of around 4m2, three suites of around 21m2, 20m2 and 13m2 each, an office of 12m2, another bedroom of 11m2, a kitchen in open space with the dining room, equipped with an oven, a ceramic hob, extractor hood, fridge, wall and worktop lined with granite stone, an island of around 2m2 with support cupboards and a dishwasher, lined entirely with granite.- A bright dining room of around 33m2, with walls lined in yellow stone. It has a giant skylight that gives the room plenty of light and spaciousness, allowing you to catch a glimpse of the moon.- Living room of around 50m2, very bright and spacious, with one of the walls entirely glazed, allowing unobstructed views of the garden and pool, a fireplace lined with yellow stone, a new wood-burning stove, with direct access to the garden.- A fabulous 33m2 suite with fireplace, built-in wooden wardrobe, private garden of around 12m2 and a 12.5m2 dressing room. The en-suite bathroom has 13m2, a shower cubicle, a private area, a stone-lined double vanity unit and a giant jacuzzi overlooking the en-suite garden, which has a mandarin tree.All the shutters are electric and there is pre-installation for gas central heatingOn the basement level:
We have a washing machine/dryer area and a cylinder and thermal accumulator.We can also enjoy a fabulous porch of around 85m2, a barbecue and a wood-burning oven, a bench with a sink and a 60m2 swimming pool (it has filters, but no motor) and a large 200m2 garden. There are changing rooms in the garden with toilets and three individual showers.
There is a borehole in the garden.On the first floor:
Terrace with a privileged, quiet and unobstructed view of the Serra de Sintra with 60m2 that gives access to the Studio, T0, garage for three cars of 60m2 and small cellar of 7m2.Land with fruit trees, quince trees, lemon trees, orange trees, loquat trees and a walnut tree. There are some support annexes that were once kennels, measuring around 20m2.
There is the possibility of detaching from the land and/or from plot 15 (T2).The bright studio, with 48m2, bathroom with shower cubicle and window, fitted kitchen (oven, hob, extractor fan, water heater, fridge and washing machine), with large, beautiful windows overlooking the Serra de Sintra.The 70m2 T2, no. 15, is a duplex with an independent entrance on Rua Máximo da Silva, and has a fitted kitchen with oven, electric hob, extractor fan, fridge and water heater. WC with shower cubicle, as well as a cosy and large living room with fireplace, lined with wood.The façades of the house and the walls need minor repairs and painting.Opportunity to acquire a beautiful, spacious, light-filled single-storey house with a plot of land and a garden of great potential, but above all a great opportunity and new future returns.Very quiet area, with friendly neighbours, 5 minutes' walk from Minipreço, 1 minute's walk from Rio de Mouro's Creche Popular, Rio de Mouro Primary School and the Conservatory of Music and with a bus stop on the same street. Intermarché, Continente and Aldi very close by and a 5-minute drive from the Retail Park and Alegro Sintra shopping areas.
CUF Sintra and Amadora Sintra Hospital, PSP and Rio de Mouro and Cacém train stations are 7 minutes away by car.
Access to the IC19 1 min by car.
Very quiet and family-friendly neighbourhood.If you want to live in peace, in the countryside, listen to the birds and at the same time be 5 minutes from the centre of everything, this is your chance. Показать больше Показать меньше La propriété dispose également d'un studio et d'un appartement de deux chambres avec accès indépendant, qui représentent une excellente opportunité de rentabilité future, pouvant varier entre 1 200 et 1 500 euros par mois.La villa est divisée comme suit :Au rez-de-chaussée, nous avons
- Un hall d'entrée d'environ 4m2, trois suites d'environ 21m2, 20m2 et 13m2 chacune, un bureau de 12m2, une autre chambre de 11m2, une cuisine en espace ouvert avec la salle à manger, équipée d'un four, d'une plaque vitrocéramique, d'une hotte aspirante, d'un réfrigérateur, d'un mur et d'un plan de travail revêtus de pierre de granit, d'un îlot d'environ 2m2 avec des placards de soutien et d'un lave-vaisselle, entièrement revêtu de granit.- Une salle à manger lumineuse d'environ 33 m2, dont les murs sont revêtus de pierre jaune. Elle est dotée d'un immense puits de lumière qui donne à la pièce beaucoup de luminosité et d'espace, permettant d'apercevoir la lune.- Salon d'environ 50m2, très lumineux et spacieux, avec un mur entièrement vitré, permettant une vue imprenable sur le jardin et la piscine, une cheminée en pierre jaune, un poêle à bois neuf, avec un accès direct au jardin.- Une fabuleuse suite de 33m2 avec cheminée, armoire en bois encastrée, jardin privé d'environ 12m2 et un dressing de 12,5m2. La salle de bain en-suite a 13m2, une cabine de douche, un espace privé, un meuble double vasque en pierre et un « jacuzzi » géant donnant sur le jardin en-suite, qui a un mandarinier.Tous les volets sont électriques et le chauffage central au gaz est pré-installé.
Au sous-sol :
Nous disposons d'un espace lave-linge/sèche-linge et d'une bouteille et d'un accumulateur thermique.Nous pouvons également profiter d'un fabuleux porche d'environ 85m2, d'un barbecue et d'un four à bois, d'un banc avec évier et d'une piscine de 60m2 (avec filtres, mais sans moteur) et d'un grand jardin de 200m2. Dans le jardin, il y a des vestiaires avec des toilettes et trois douches individuelles.
Il y a un forage dans le jardin.Au premier étage :
Terrasse avec une vue privilégiée, calme et dégagée sur la Serra de Sintra de 60m2 qui donne accès au Studio, T0, garage pour trois voitures de 60m2 et petite cave de 7m2.Terrain avec arbres fruitiers, cognassiers, citronniers, orangers, nèfles et un noyer. Il y a quelques annexes de soutien qui étaient autrefois des chenils, mesurant environ 20m2.
Possibilité de détachement du terrain et/ou de la parcelle 15 (T2).Le studio lumineux, de 48m2, salle de bain avec cabine de douche et fenêtre, cuisine équipée (four, plaque de cuisson, hotte, chauffe-eau, réfrigérateur et machine à laver), avec de grandes et belles fenêtres donnant sur la Serra de Sintra.Le T2 de 70 m2, n° 15, est un duplex avec entrée indépendante sur la Rua Máximo da Silva, et dispose d'une cuisine équipée avec four, plaque de cuisson électrique, hotte aspirante, réfrigérateur et chauffe-eau. WC avec cabine de douche, ainsi qu'un grand et accueillant salon avec cheminée, revêtu de bois.Les façades de la maison et les murs ont besoin de petits travaux de réparation et de peinture.Opportunité d'acquérir une belle maison de plain-pied, spacieuse et lumineuse, avec un terrain et un jardin à fort potentiel, mais surtout une grande opportunité et de nouveaux rendements futurs.Quartier très calme, avec des voisins sympathiques, à 5 minutes à pied du Minipreço, à 1 minute à pied de la Crèche Populaire de Rio de Mouro, de l'École Primaire de Rio de Mouro et du Conservatoire de Musique et avec un arrêt de bus dans la même rue. Intermarché, Continente et Aldi à proximité et à 5 minutes en voiture du Retail Park et des zones commerciales d'Alegro Sintra.
Les hôpitaux CUF Sintra et Amadora Sintra, PSP et les gares Rio de Mouro et Cacém sont à 7 minutes en voiture.
Accès à l'IC19 à 1 minute en voiture.
Quartier très calme et familial.Si vous voulez vivre en paix, à la campagne, écouter les oiseaux et en même temps être à 5 minutes du centre de tout O imóvel possui também um Estúdio e um T2 com acessos independentes, que representam uma excelente oportunidade de rentabilidade futura, que pode variar entre os 1200 e os 1500 mensais.A moradia está dividida da seguinte forma:Ao nível do rés do chão temos;
- Um Hall de entrada com cerca de 4m2, três suítes com cerca de 21m2, 20m2 e 13m2, cada uma, um escritório com 12m2, outro quarto com 11m2, uma cozinha em open space com a sala de jantar, equipada com um forno, uma placa vridrocerâmica, exaustor, frigorífico, parede e bancada forrada em pedra granito, ilha com cerca de 2m2 com armários de apoio e máquina de lavar loiça, forrada na totalidade a granito.- Uma Sala de jantar luminosa, com cerca de 33m2, com parede forrada a pedra amarela. Possui uma claraboia gigante que oferece muita luminosidade e amplitude ao espaço, permitindo vislumbrar a lua.- Sala de estar com cerca de 50m2, bastante luminosa e espaçosa, com uma das paredes toda envidraçada, permitindo uma vista desafogada para o jardim e piscina, uma lareira forrada a pedra amarela, uma salamandra nova, com acesso direto ao jardim.- Uma fabulosa suíte com 33m2, com lareira, armário embutido de madeira, jardim privativo com cerca de 12m2 e um closet de 12,5m2. O WC da suíte tem 13m2, cabine de duche, zona privada, bancada dupla forrada a pedra e um jacúzi gigante com vista para o jardim da suíte, que tem uma tangerineira.Todas as persianas são elétricas e tem pré-instalação de aquecimento central a gás.Ao nível da cave:
Temos uma zona de máquinas de lavar / secar roupa e um cilindro e termo acumulador.Podemos ainda usufruir de um alpendre fabuloso, com cerca de 85m2, churrasco e um forno a lenha, uma bancada com lava loiça de apoio e uma piscina de 60m2, (tem filtros, mas sem motor) e grande jardim de 200m2. Há balneários no jardim com WC e três duches individuais.
Existe um furo de água no jardim.Ao nível do primeiro andar:
Terraço com vista privilegiada, sossegada e desafogada para a Serra de Sintra com 60m2 que dá acesso ao Estúdio, T0, garagem para três carros de 60m2 e pequena adega de 7m2Terreno com árvores de fruto, marmeleiro, limoeiro, laranjeira, nespereira e uma nogueira. Tem alguns anexos de apoio que já foram canis com cerca de 20m2.
Existe a possibilidade de se fazer destacamento do terreno e/ou do lote 15 (T2).O Estúdio luminoso, com 48m2, WC com cabine de duche e janela, cozinha equipada (forno, placa, exaustor, esquentador, frigorífico e máquina de lavar roupa), com janelas grandes e bonitas para a Serra de Sintra.O T2, n.º15 de 70m2, formado em duplex, com entrada independente para a Rua Máximo da Silva, tem cozinha equipada com forno, placa elétrica, exaustor, frigorífico, esquentador. WC com cabine de duche, bem como uma acolhedora e grande sala de estar com lareira, forrada a madeira.As fachadas da moradia e os muros necessitam de pequenas obras de reparação, bem como pintura.Oportunidade de adquirir uma casa térrea linda, espaçosa, cheia de luz, com terreno e jardim de grande potencial, mas sobretudo uma ótima oportunidade e novas rentabilidades futuras.Zona muito tranquila, com vizinhos simpáticos, a 5mn a pé do Minipreço, a 1mn a pé da Creche Popular de Rio de Mouro, Escola Básica de Rio de Mouro e o Conservatório de Música e com paragem de autocarros na mesma rua. O Intermarché, Continente e Aldi muito perto e a 5mn de carro da zona comercial Retail Park e Alegro Sintra.
CUF Sintra e Hospital Amadora Sintra, PSP e Estação de comboios de Rio de Mouro e Cacém a 7 mn de automóvel.
Acesso à IC19 a 1mn de carro.
Bairro muito tranquilo e familiar.Se quer viver sossegado, no campo, ouvir os passarinhos e simultaneamente em 5 mn do centro de tudo, esta é a sua oportunidade. The property also has a studio and a two-bedroom apartment with independent access, which represent an excellent opportunity for future profitability, which can vary between 1,200 and 1,500 per month.The villa is divided as follows:On the ground floor we have
- An entrance hall of around 4m2, three suites of around 21m2, 20m2 and 13m2 each, an office of 12m2, another bedroom of 11m2, a kitchen in open space with the dining room, equipped with an oven, a ceramic hob, extractor hood, fridge, wall and worktop lined with granite stone, an island of around 2m2 with support cupboards and a dishwasher, lined entirely with granite.- A bright dining room of around 33m2, with walls lined in yellow stone. It has a giant skylight that gives the room plenty of light and spaciousness, allowing you to catch a glimpse of the moon.- Living room of around 50m2, very bright and spacious, with one of the walls entirely glazed, allowing unobstructed views of the garden and pool, a fireplace lined with yellow stone, a new wood-burning stove, with direct access to the garden.- A fabulous 33m2 suite with fireplace, built-in wooden wardrobe, private garden of around 12m2 and a 12.5m2 dressing room. The en-suite bathroom has 13m2, a shower cubicle, a private area, a stone-lined double vanity unit and a giant jacuzzi overlooking the en-suite garden, which has a mandarin tree.All the shutters are electric and there is pre-installation for gas central heatingOn the basement level:
We have a washing machine/dryer area and a cylinder and thermal accumulator.We can also enjoy a fabulous porch of around 85m2, a barbecue and a wood-burning oven, a bench with a sink and a 60m2 swimming pool (it has filters, but no motor) and a large 200m2 garden. There are changing rooms in the garden with toilets and three individual showers.
There is a borehole in the garden.On the first floor:
Terrace with a privileged, quiet and unobstructed view of the Serra de Sintra with 60m2 that gives access to the Studio, T0, garage for three cars of 60m2 and small cellar of 7m2.Land with fruit trees, quince trees, lemon trees, orange trees, loquat trees and a walnut tree. There are some support annexes that were once kennels, measuring around 20m2.
There is the possibility of detaching from the land and/or from plot 15 (T2).The bright studio, with 48m2, bathroom with shower cubicle and window, fitted kitchen (oven, hob, extractor fan, water heater, fridge and washing machine), with large, beautiful windows overlooking the Serra de Sintra.The 70m2 T2, no. 15, is a duplex with an independent entrance on Rua Máximo da Silva, and has a fitted kitchen with oven, electric hob, extractor fan, fridge and water heater. WC with shower cubicle, as well as a cosy and large living room with fireplace, lined with wood.The façades of the house and the walls need minor repairs and painting.Opportunity to acquire a beautiful, spacious, light-filled single-storey house with a plot of land and a garden of great potential, but above all a great opportunity and new future returns.Very quiet area, with friendly neighbours, 5 minutes' walk from Minipreço, 1 minute's walk from Rio de Mouro's Creche Popular, Rio de Mouro Primary School and the Conservatory of Music and with a bus stop on the same street. Intermarché, Continente and Aldi very close by and a 5-minute drive from the Retail Park and Alegro Sintra shopping areas.
CUF Sintra and Amadora Sintra Hospital, PSP and Rio de Mouro and Cacém train stations are 7 minutes away by car.
Access to the IC19 1 min by car.
Very quiet and family-friendly neighbourhood.If you want to live in peace, in the countryside, listen to the birds and at the same time be 5 minutes from the centre of everything, this is your chance.