КАРТИНКИ ЗАГРУЖАЮТСЯ...
Дом (Продажа)
Ссылка:
EDEN-T100153602
/ 100153602
Ссылка:
EDEN-T100153602
Страна:
PT
Город:
Silves
Почтовый индекс:
8300-054
Категория:
Жилая
Тип сделки:
Продажа
Тип недвижимости:
Дом
Площадь:
3 155 м²
Комнат:
11
Спален:
10
Ванных:
7
ЦЕНЫ ЗА М² НЕДВИЖИМОСТИ В СОСЕДНИХ ГОРОДАХ
| Город |
Сред. цена м2 дома |
Сред. цена м2 квартиры |
|---|---|---|
| Алкантарилья | 378 404 RUB | - |
| Портиман | 333 825 RUB | 365 163 RUB |
| Алгош | 302 388 RUB | - |
| Гия | 482 869 RUB | - |
| Албуфейра | 434 218 RUB | 420 163 RUB |
| Албуфейра | 466 227 RUB | 431 512 RUB |
| Фару | 379 158 RUB | 424 918 RUB |
| Боликейме | 399 802 RUB | - |
| Луш | 575 232 RUB | 503 795 RUB |
| Куартейра | 562 465 RUB | 533 053 RUB |
| Буденш | 448 450 RUB | - |
| Фару | 406 213 RUB | 417 596 RUB |
| Сан-Браш-ди-Алпортел | 308 179 RUB | 267 519 RUB |
| Сан-Браш-ди-Алпортел | 295 541 RUB | 257 415 RUB |
| Эштой | 411 375 RUB | - |
| Ольян | 345 931 RUB | 387 930 RUB |
| Ольян | 343 218 RUB | 350 589 RUB |
| Монкарапашу | 399 248 RUB | - |
| Фузета | 360 368 RUB | - |
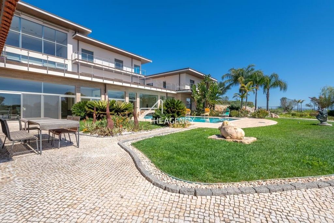
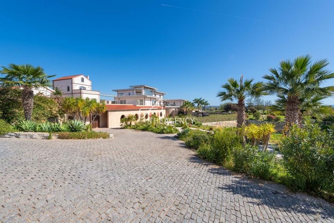
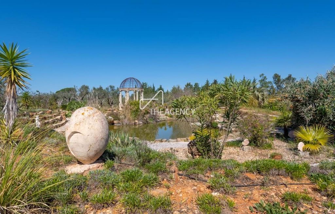
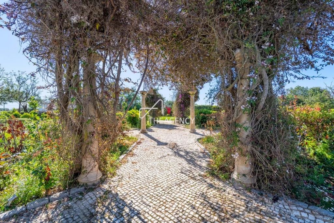
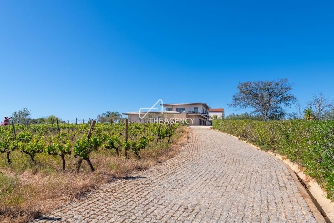
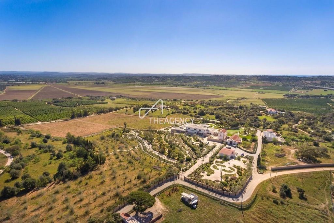
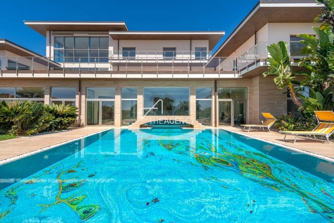
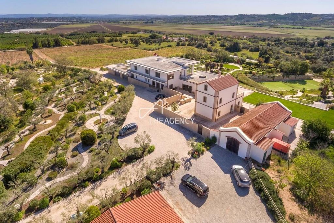
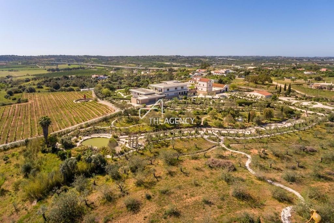
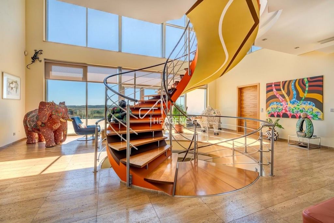
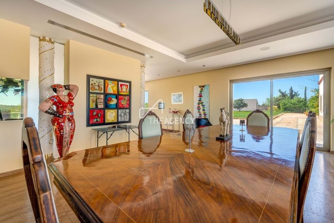
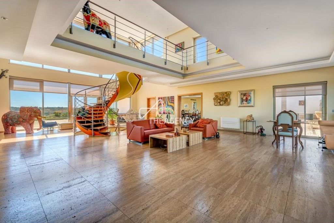
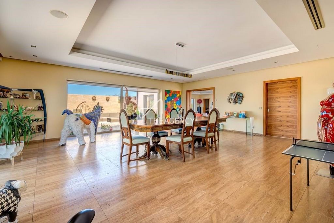
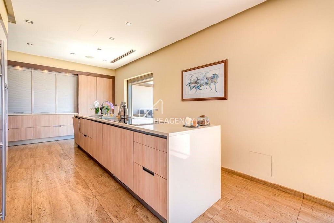
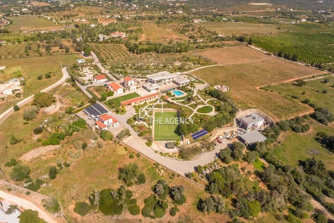
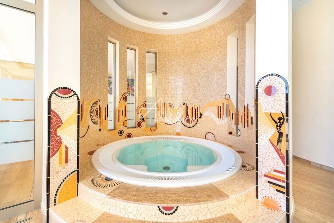
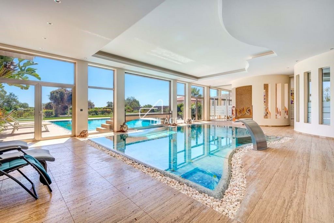
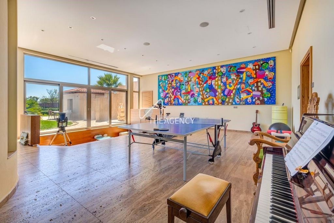
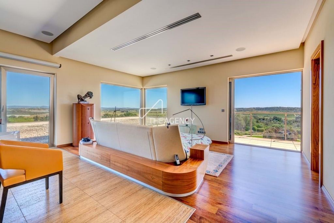
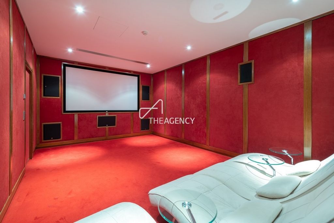
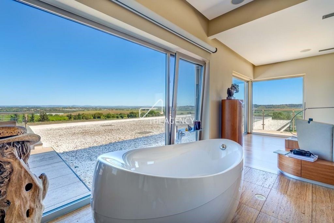
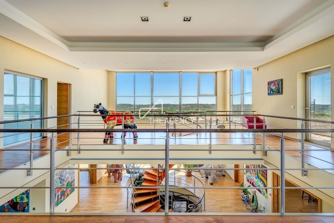
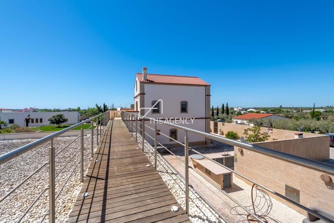
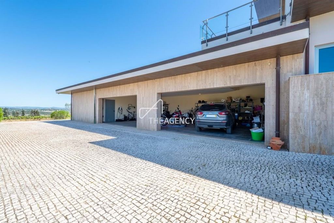
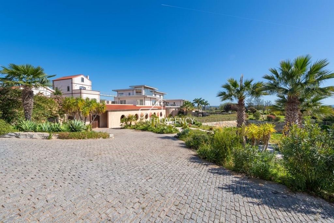
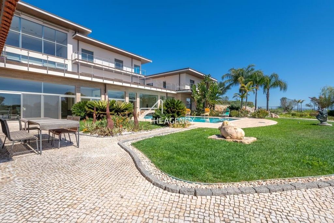
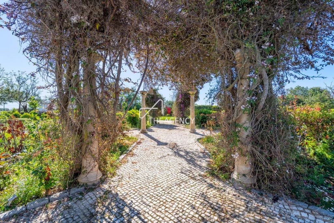
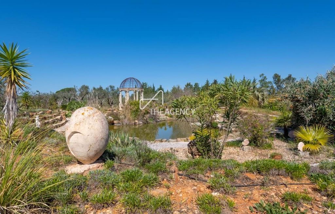
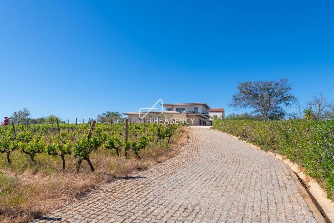
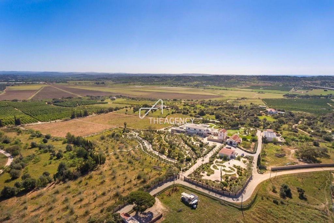
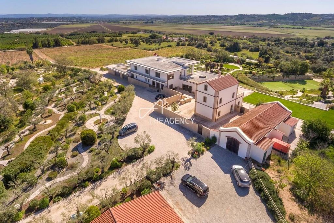
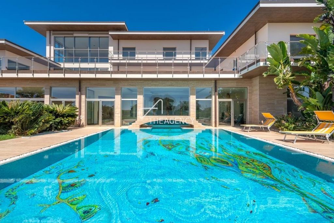
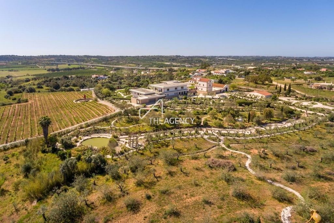
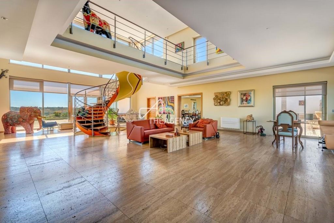
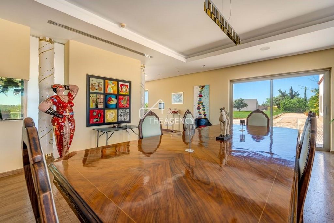
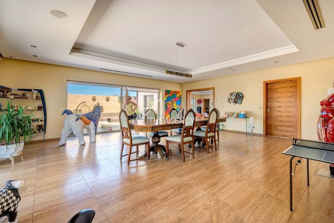
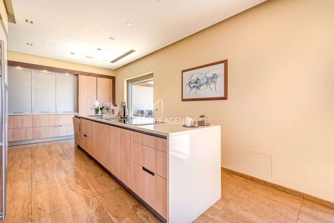
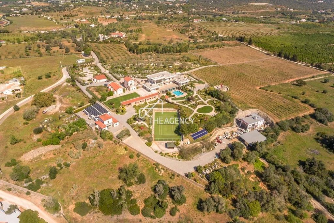
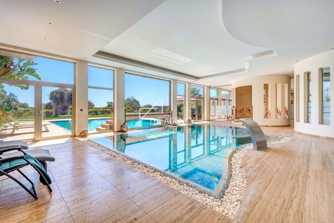
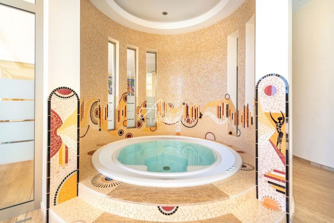
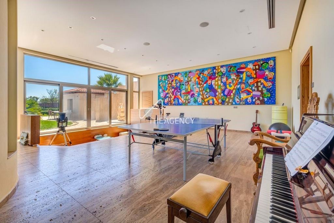
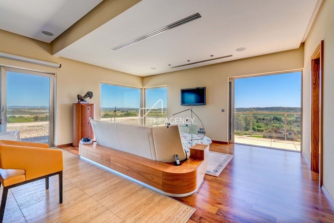
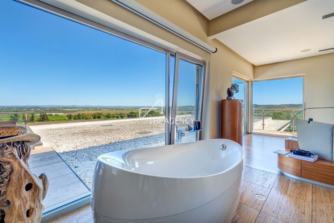
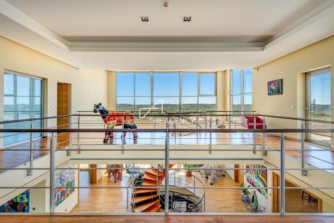
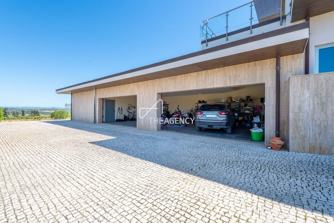
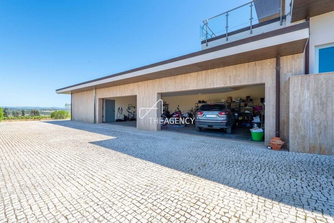
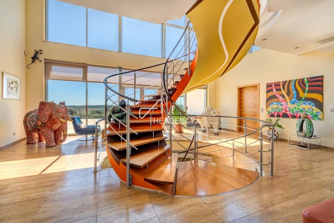
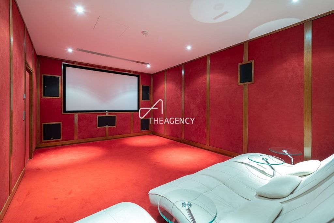
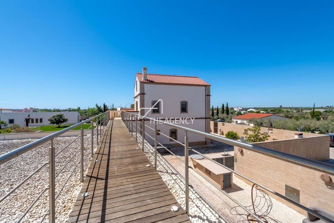
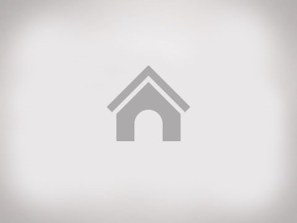
The travertine stone slabs that cover a large percentage of the property's floor and cover it in honey color, have been purposely selected to fit the natural and modest appearance typical of the place. Of particular note is how all the main rooms were designed to fit according to the "golden cut", a measure of balance often used in mathematics and the arts. The property's outdoor balconies and terraces provide 360 views, giving you the freedom to feel your surroundings in an immersive way. The outdoor dining area, barbecue, and outdoor kitchen offer the best conditions for spending time with family and friends, as well as a home cinema, games room, spa, unified indoor-outdoor pool, well-maintained tennis court, and a large workshop. The landscaped gardens complement the property and feature sculptures that can be sold with the property. We can find the only original building that existed on the land and that has been converted into a guest house that is connected to the main residence by an exterior corridor. It is currently used as a library and office on the upper floor but consists of a bedroom (with the potential to convert into 2 bedrooms), a bathroom, a fully equipped kitchen, and a living room. In the second existing guest house, we can find four bedrooms, two bathrooms, a fully equipped kitchen, a living room, outdoor shower area.
On the property, we can also find two properties for staff accommodation that is close to the entrance and that can be ideal for those responsible for security and/or maintenance and include two bedrooms, two bathrooms, two kitchens, and living rooms. At the southern end of the property, a building with a 5-meter-high ceiling is used as a sculpture studio. It included an apartment with 2 bedrooms to accommodate the workers. There is also ample space with several storage units on the property. One of the unique features is an underground basement, with its consequent natural climate, which is connected to the main residence by a specially designed covered corridor. Located near the historic town of Silves, known for its ancient Moorish castle, the property is just minutes from several beaches and popular surfing spots. Nearby, we can also find the cities of Lagos and Portimão, each with marinas with relevance and dynamics. Показать больше Показать меньше Located in the Algarve, near Silves, this distinctive property stands out and mixes traditional and rustic architecture with modern architecture and contemporary fashion influences, both outside and inside, resulting in a harmonious union of styles. This property has exceptional features, from the architecture and design to its rooms and specificities, and the main residence consists of living areas with triple-height ceilings, permanently bathed in natural light that passes through the large glass facades of this property.
The travertine stone slabs that cover a large percentage of the property's floor and cover it in honey color, have been purposely selected to fit the natural and modest appearance typical of the place. Of particular note is how all the main rooms were designed to fit according to the "golden cut", a measure of balance often used in mathematics and the arts. The property's outdoor balconies and terraces provide 360 views, giving you the freedom to feel your surroundings in an immersive way. The outdoor dining area, barbecue, and outdoor kitchen offer the best conditions for spending time with family and friends, as well as a home cinema, games room, spa, unified indoor-outdoor pool, well-maintained tennis court, and a large workshop. The landscaped gardens complement the property and feature sculptures that can be sold with the property. We can find the only original building that existed on the land and that has been converted into a guest house that is connected to the main residence by an exterior corridor. It is currently used as a library and office on the upper floor but consists of a bedroom (with the potential to convert into 2 bedrooms), a bathroom, a fully equipped kitchen, and a living room. In the second existing guest house, we can find four bedrooms, two bathrooms, a fully equipped kitchen, a living room, outdoor shower area.
On the property, we can also find two properties for staff accommodation that is close to the entrance and that can be ideal for those responsible for security and/or maintenance and include two bedrooms, two bathrooms, two kitchens, and living rooms. At the southern end of the property, a building with a 5-meter-high ceiling is used as a sculpture studio. It included an apartment with 2 bedrooms to accommodate the workers. There is also ample space with several storage units on the property. One of the unique features is an underground basement, with its consequent natural climate, which is connected to the main residence by a specially designed covered corridor. Located near the historic town of Silves, known for its ancient Moorish castle, the property is just minutes from several beaches and popular surfing spots. Nearby, we can also find the cities of Lagos and Portimão, each with marinas with relevance and dynamics. Localizada no Algarve, perto de Silves, esta propriedade distinta destaca-se e mistura arquitetura tradicional e rústica com arquitetura moderna e influências da moda contemporânea, tanto no exterior como no interior, resultando numa união harmoniosa de estilos. Este imóvel apresenta características excecionais, desde a arquitetura e design até às suas divisões e especificidades, sendo que a residência principal é composta por zonas de estar com pé direito triplo, permanentemente banhadas por luz natural que passa pelas grandes fachadas envidraçadas deste imóvel.
As lajes de pedra travertino que cobrem uma grande porcentagem do piso da propriedade e o cobrem na cor mel, foram selecionadas propositadamente para se adequar à aparência natural e modesta típica do local. Digno de nota é como todas as salas principais foram projetadas para caber de acordo com o "corte dourado", uma medida de equilíbrio frequentemente usada em matemática e artes. As varandas e terraços ao ar livre da propriedade oferecem vistas de 360 graus, dando a você a liberdade de sentir o ambiente de maneira imersiva. A área de jantar ao ar livre, churrasqueira e cozinha ao ar livre oferecem as melhores condições para passar o tempo com a família e amigos, além de home cinema, sala de jogos, spa, piscina interna e externa unificada, quadra de tênis bem cuidada e uma grande oficina. Os jardins paisagísticos complementam a propriedade e apresentam esculturas que podem ser vendidas com a propriedade. Podemos encontrar o único edifício original que existia no terreno e que foi convertido numa casa de hóspedes que está ligada à residência principal por um corredor exterior. Atualmente é utilizado como biblioteca e escritório no piso superior mas é composto por um quarto (com potencial para converter em 2 quartos), uma casa de banho, uma cozinha totalmente equipada e uma sala de estar. Na segunda casa de hóspedes existente, podemos encontrar quatro quartos, duas casas de banho, uma cozinha totalmente equipada, uma sala de estar, zona de duche exterior.
Na propriedade, podemos ainda encontrar duas propriedades para alojamento de pessoal que fica perto da entrada e que podem ser ideais para os responsáveis pela segurança e/ou manutenção e incluem dois quartos, duas casas de banho, duas cozinhas e salas de estar. No extremo sul da propriedade, um edifício com um pé direito de 5 metros de altura é usado como estúdio de escultura. Incluía um apartamento com 2 quartos para acomodar os trabalhadores. Há também um amplo espaço com várias unidades de armazenamento na propriedade. Uma das características únicas é um subsolo subterrâneo, com seu consequente clima natural, que é conectado à residência principal por um corredor coberto especialmente projetado. Localizada perto da cidade histórica de Silves, conhecida pelo seu antigo castelo mouro, a propriedade fica a poucos minutos de várias praias e locais populares para a prática de surf. Nas proximidades, podemos ainda encontrar as cidades de Lagos e Portimão, cada uma com marinas com relevância e dinâmica.