76 864 657 RUB
83 127 703 RUB
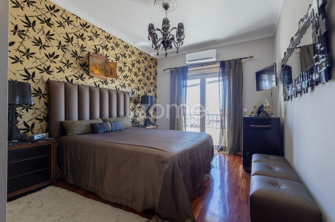
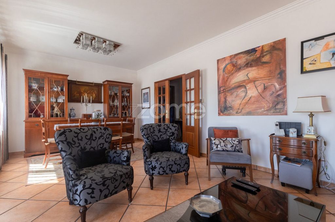
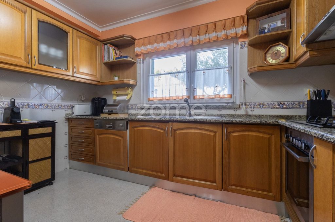
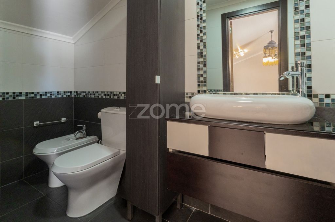
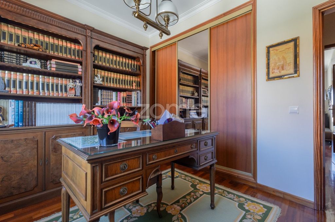
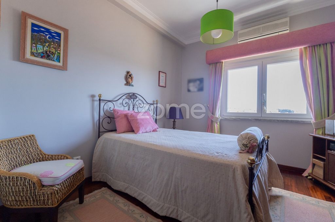
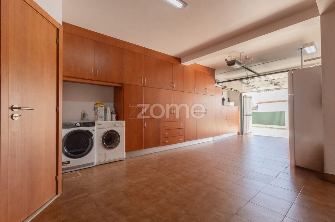
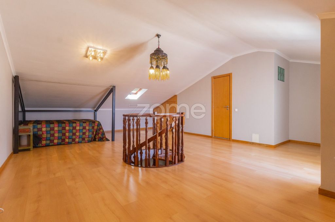
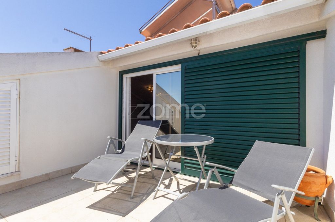
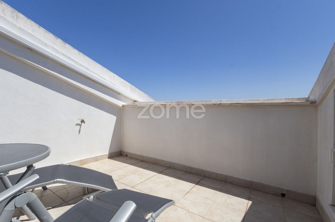
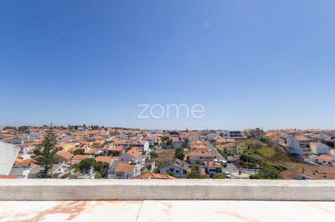
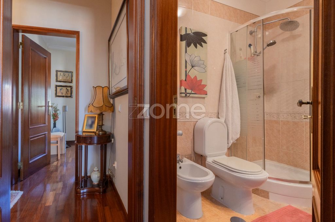
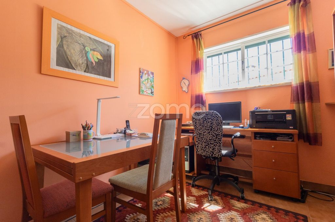
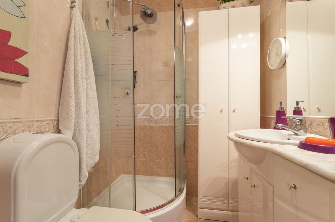
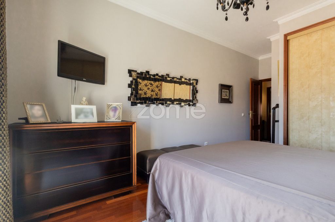
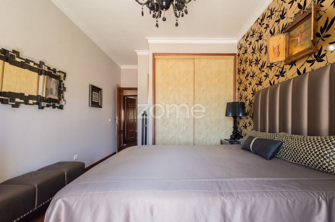
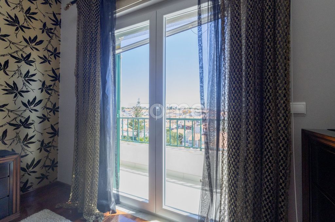
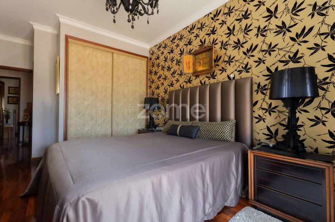
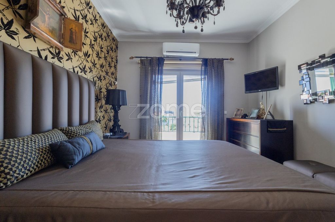
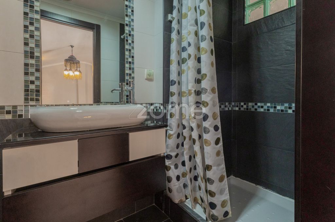
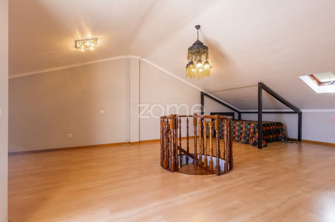
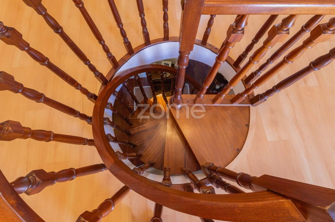
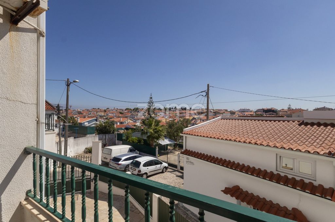
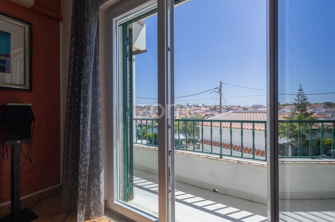
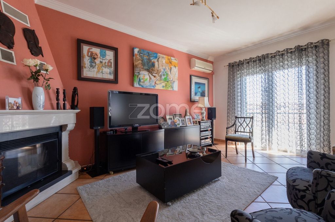
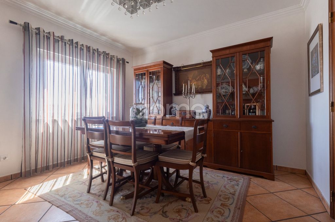
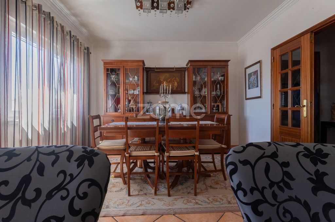
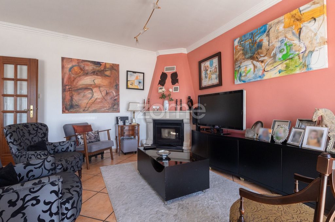
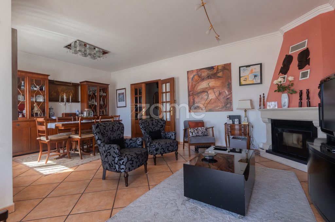
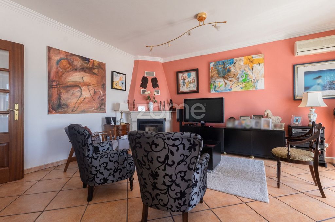
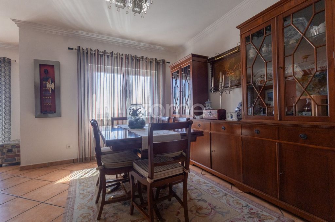
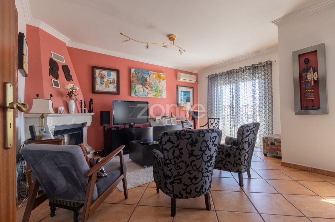
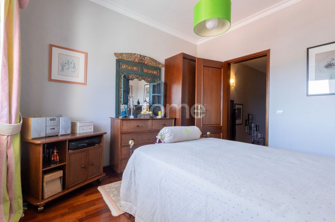
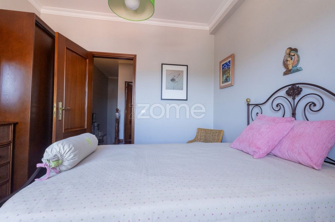
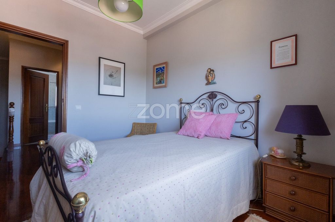
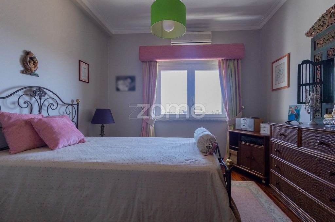
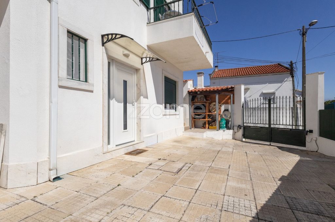
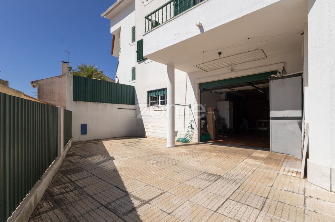
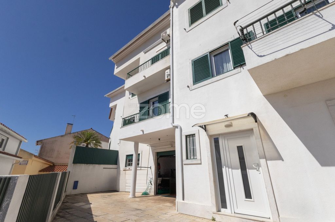
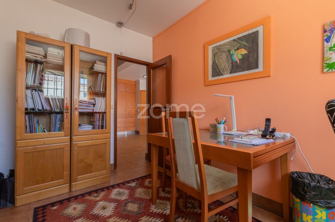
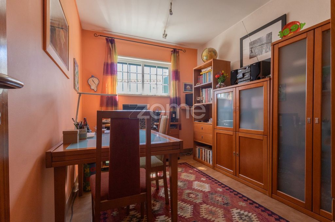
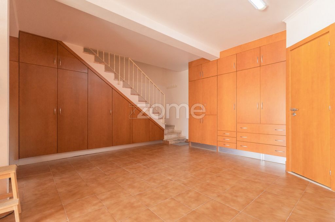
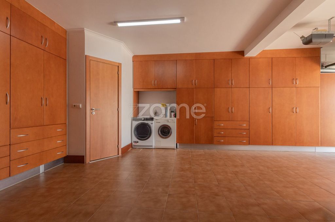
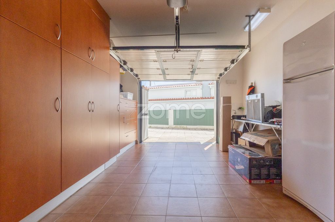
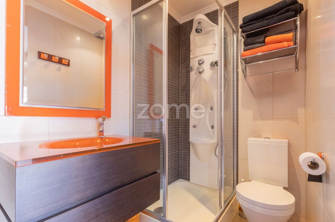
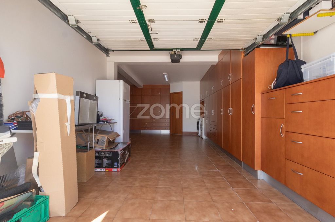
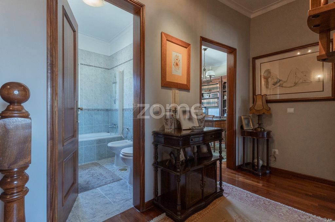
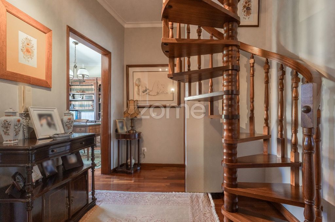
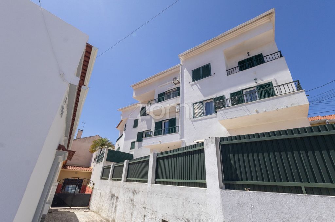
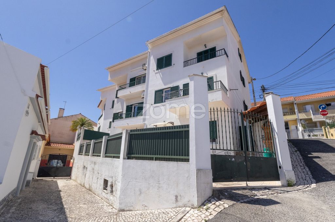
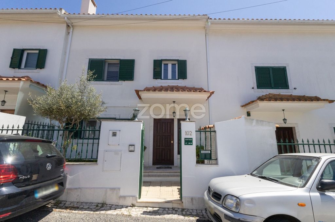
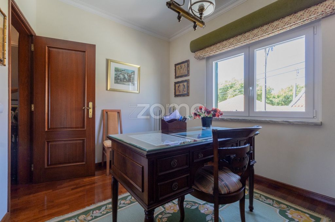
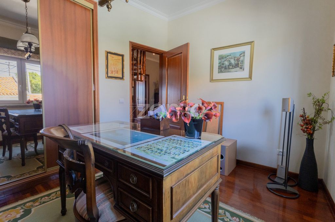
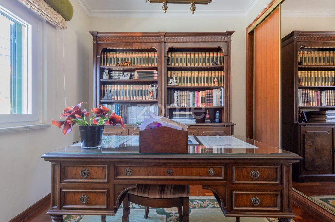
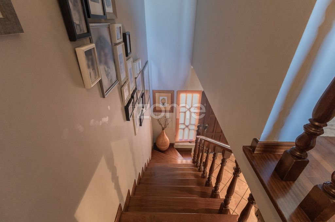
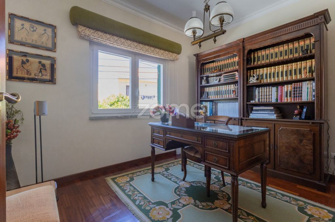
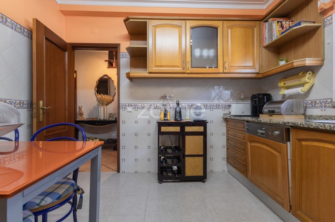
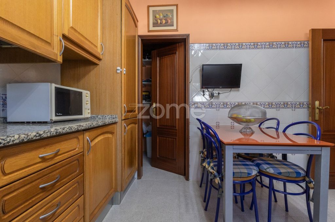
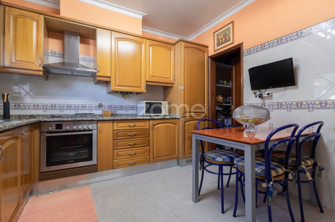
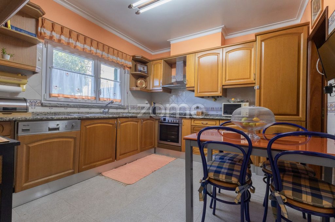
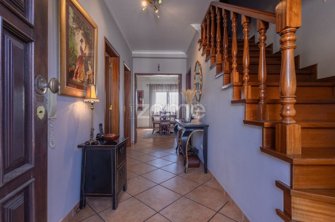
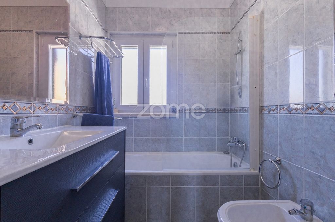
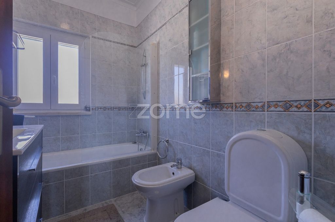
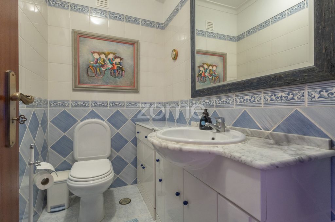
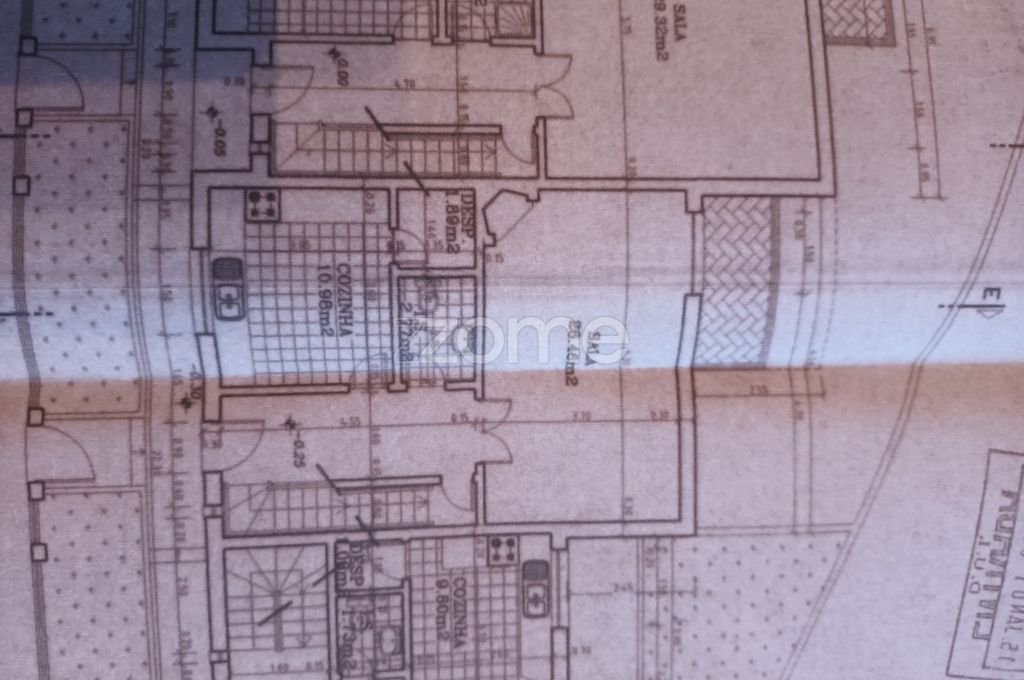
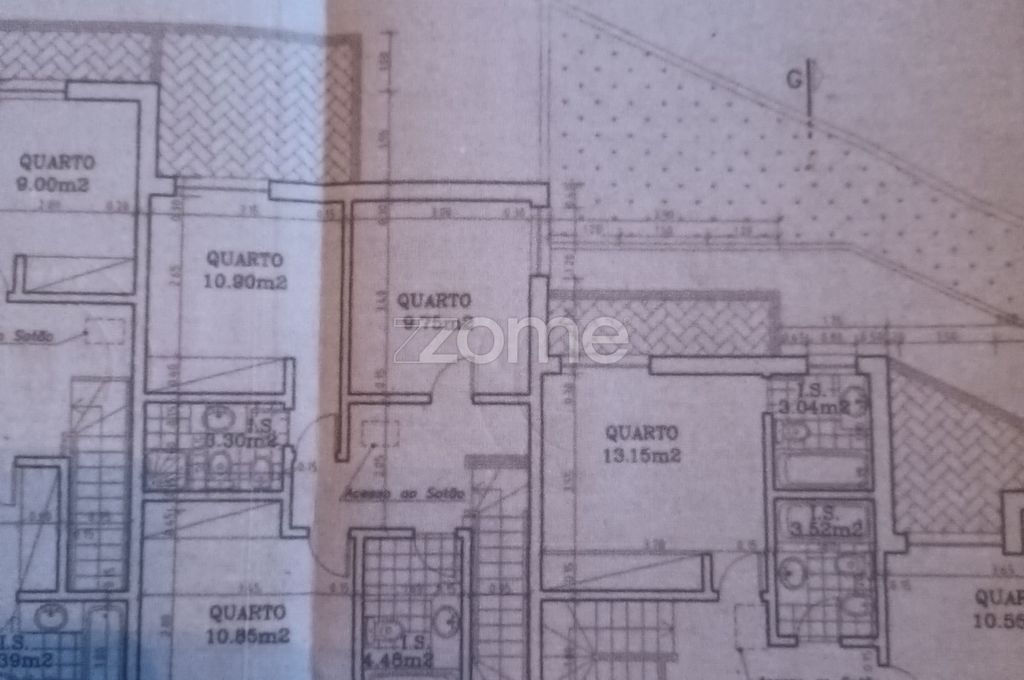
The house spread over three floors and utilized an attic.
This ready-to-live-in house is spacious and has good circulation areas and a useful separation between work, social, and private areas.
On the ground floor, we have a large kitchen fully equipped with an adjoining pantry, a guest bathroom, spacious living room with a fireplace and balcony. The hall allows communication with the other floors of the house.
On the 1st floor, there are two bedrooms and one suite with a balcony, plus a complete bathroom and access to the attic, via a spiral staircase.
The attic has great ceilings, another complete bathroom, and a solarium to enjoy peaceful early mornings.
At the semi-basement level, we have a huge garage, an office with a window, a bathroom for people with reduced mobility, a laundry room, and plenty of storage.
The rear patio, to be an outdoor living area, can also be a car parking area.
In the front of the house, we have a small garden that welcomes those who arrive.
The house is a quiet area of Tires, with open views and very close to the access to the A5 and the Carcavelos highway.
Areas:
R/ch
- Kitchen + pantry: 13 m
- Room: 27 m
- Bathroom: 3 m
- Entrance hall: 4 m
1st floor
- Hall: 5 m
- Bathroom: 5 m
- Room: 10 m
- Room: 11 m
- Suite with balcony: 14 m
Attic
- Open space: 35 m
- Bathroom: 4 m
- Solarium: 6 m
Semi-basement
- Bathroom: 3 m
- Office: 11 m
- Garage: 47 m
Rear patio: 30 m
Front patio: 15 m
Come and see your new home, with space to build a solid future for your family and enjoy good times together.
Zome shares 50/50 with all Real Estate agencies with an active AMI license.
Bring your clients and let's make two families happy.
Features:
- Terrace Показать больше Показать меньше Identificação do imóvel: ZMPT569801
The house spread over three floors and utilized an attic.
This ready-to-live-in house is spacious and has good circulation areas and a useful separation between work, social, and private areas.
On the ground floor, we have a large kitchen fully equipped with an adjoining pantry, a guest bathroom, spacious living room with a fireplace and balcony. The hall allows communication with the other floors of the house.
On the 1st floor, there are two bedrooms and one suite with a balcony, plus a complete bathroom and access to the attic, via a spiral staircase.
The attic has great ceilings, another complete bathroom, and a solarium to enjoy peaceful early mornings.
At the semi-basement level, we have a huge garage, an office with a window, a bathroom for people with reduced mobility, a laundry room, and plenty of storage.
The rear patio, to be an outdoor living area, can also be a car parking area.
In the front of the house, we have a small garden that welcomes those who arrive.
The house is a quiet area of Tires, with open views and very close to the access to the A5 and the Carcavelos highway.
Areas:
R/ch
- Kitchen + pantry: 13 m
- Room: 27 m
- Bathroom: 3 m
- Entrance hall: 4 m
1st floor
- Hall: 5 m
- Bathroom: 5 m
- Room: 10 m
- Room: 11 m
- Suite with balcony: 14 m
Attic
- Open space: 35 m
- Bathroom: 4 m
- Solarium: 6 m
Semi-basement
- Bathroom: 3 m
- Office: 11 m
- Garage: 47 m
Rear patio: 30 m
Front patio: 15 m
Come and see your new home, with space to build a solid future for your family and enjoy good times together.
Zome shares 50/50 with all Real Estate agencies with an active AMI license.
Bring your clients and let's make two families happy.
Features:
- Terrace