19 997 493 RUB
20 974 063 RUB
2 сп
107 м²
19 592 438 RUB
17 589 359 RUB
13 982 708 RUB
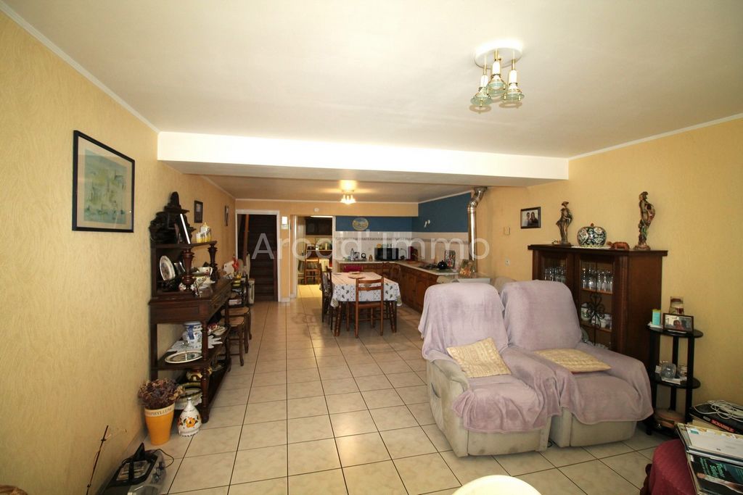
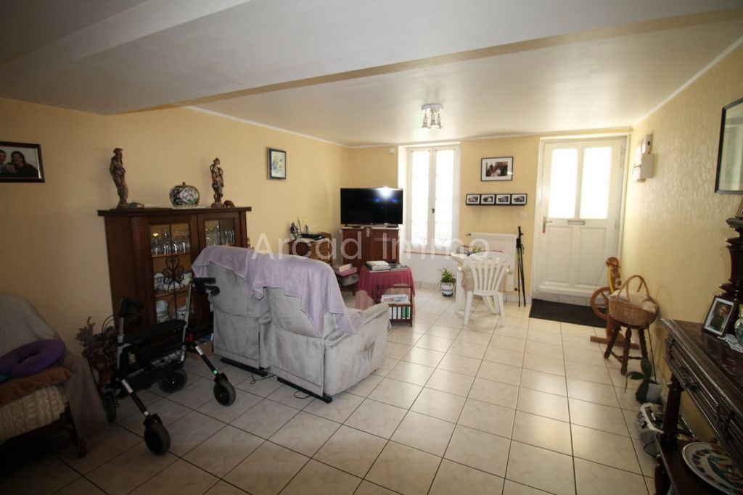
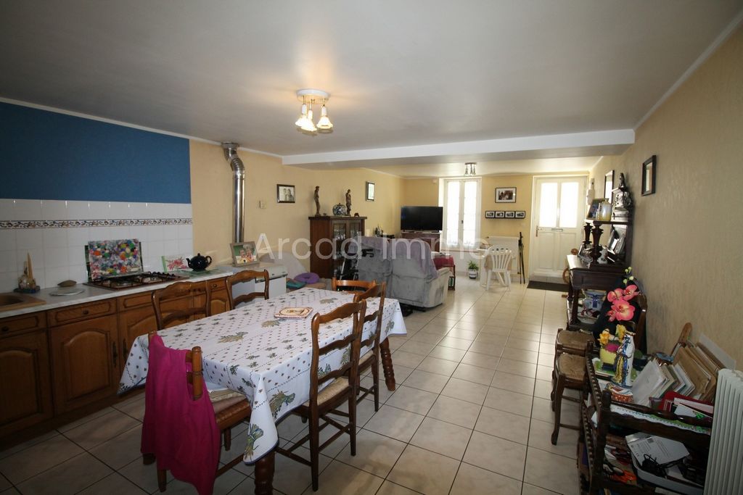
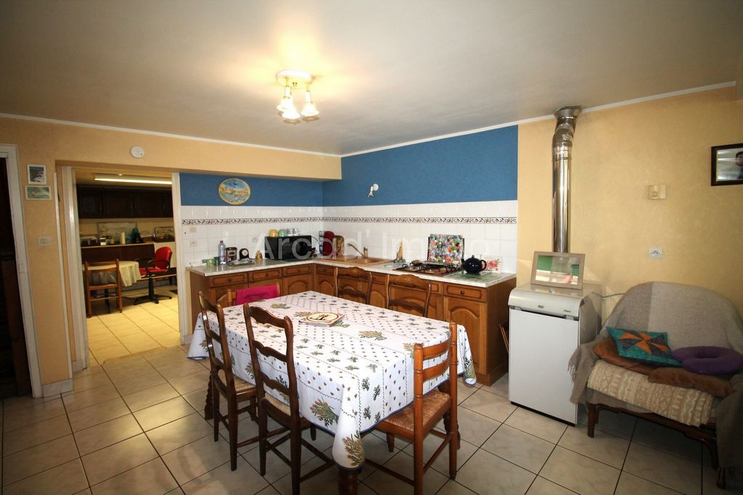
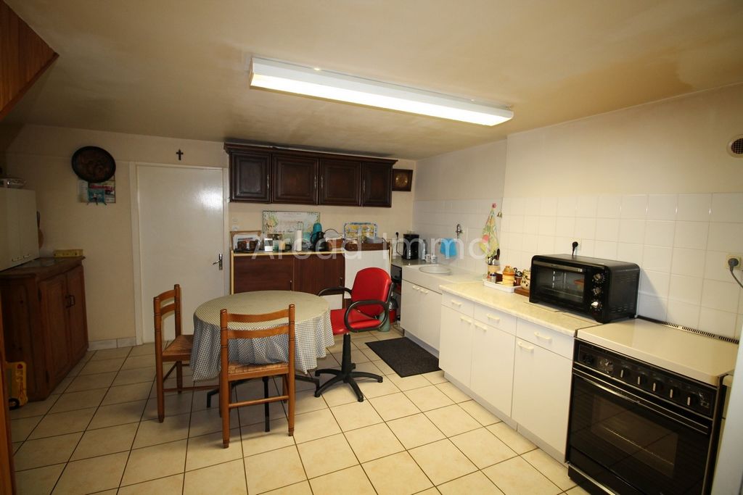
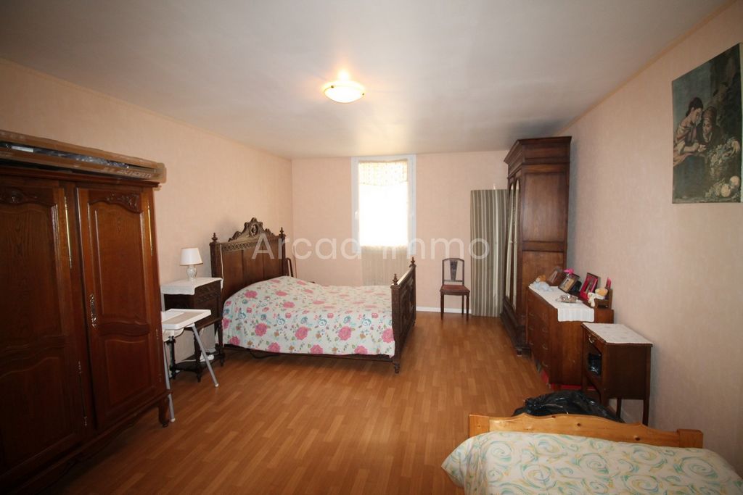
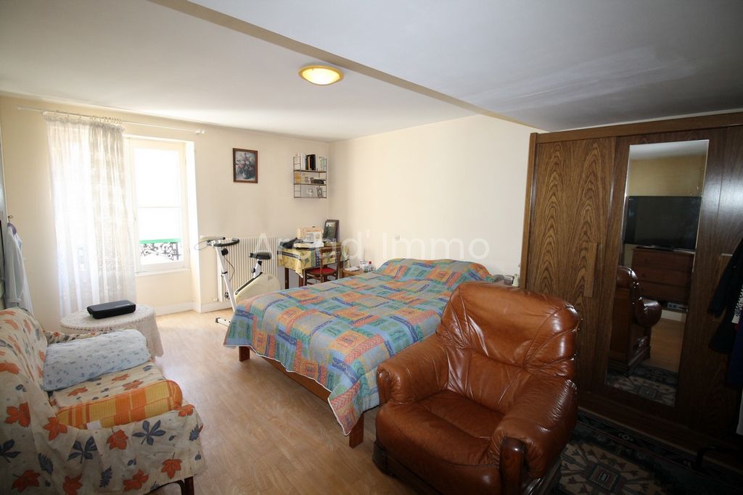
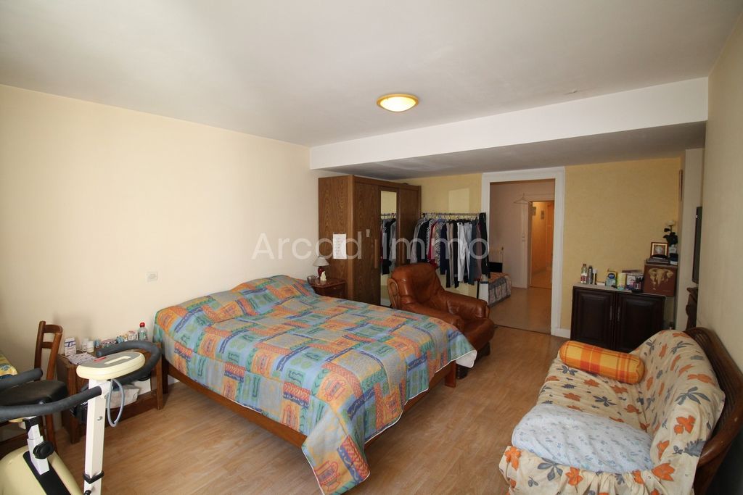
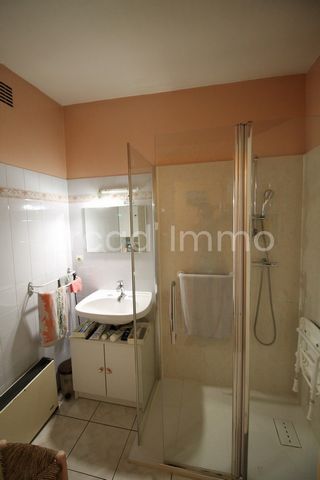
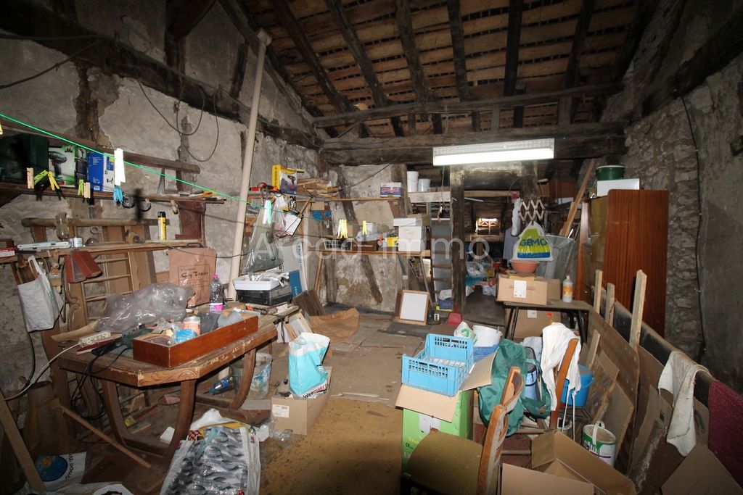
* A living room/kitchen (31.60 m2), tiled floor, a double-glazed window, a boiler, a fitted kitchen, two radiators.
* A scullery/laundry room (19.12 m2), tiled floor, kitchen cupboard, hot water tank.
* A storeroom (13.98 m2), the oil tank, a door that gives access to the tilesrou at the back of the house, various shelves.
* A toilet (1.58 m2), tiled floor, a window.
Upstairs
* A landing (1 m2), tiled floor.
* A bedroom (22.83 m2), laminate floor, radiator, double glazed window with views into the tilesyrou at the back of the house.
* A hallway (5.60 m2), tiled floor.
* A toilet (2.44 m2), tiled floor.
* A shower room (3.06 m2), tiled floor, a walk-in shower, a sink, a radiator.
* One room (11.30 m2), linoleum floor.
* A bedroom (18.09 m2), linoleum floor, a storage cupboard, a radiator, a single glazed window with a view of the front of the house.
* A fully convertible attic, which can increase the living area of the house.
Features:
- Washing Machine Показать больше Показать меньше Cette agréable maison de village se compose en rez-de-chaussée :
* Un séjour/cuisine (31,60 m2), carrelage au sol, une fenêtre en double vitrage, une chaudière, une cuisine aménagée, deux radiateurs.
* Une arrière cuisine/ buanderie (19,12 m2), carrelage au sol, placard de cuisine, ballon d’eau chaude.
* Un cellier (13,98 m2), la cuve à fioul, une porte qui donne accès au carreyrou à l’arrière de la maison, diverses étagères.
* Un WC (1,58 m2), carrelage au sol, une fenêtre.
A l’étage
* Un palier (1 m2), carrelage au sol.
* Une chambre (22,83 m2), parquet flottant au sol, un radiateur, une fenêtre en double vitrage avec vue dans le carreyrou à l’arrière de la maison.
* Un dégagement (5,60 m2), carrelage au sol.
* Un WC (2,44 m2), carrelage au sol.
* Une salle de douche (3,06 m2), carrelage au sol, une douche à l’italienne, un lavabo, un radiateur.
* Une pièce (11,30 m2), linoléum au sol.
* Une chambre (18,09 m2), linoléum au sol, un placard de rangement, un radiateur, une fenêtre en simple vitrage avec vue sur le devant de la maison.
* Un grenier entièrement aménageable, pouvant bien augmenter la surface habitable de la maison.
Features:
- Washing Machine This pleasant village house consists on the ground floor:
* A living room/kitchen (31.60 m2), tiled floor, a double-glazed window, a boiler, a fitted kitchen, two radiators.
* A scullery/laundry room (19.12 m2), tiled floor, kitchen cupboard, hot water tank.
* A storeroom (13.98 m2), the oil tank, a door that gives access to the tilesrou at the back of the house, various shelves.
* A toilet (1.58 m2), tiled floor, a window.
Upstairs
* A landing (1 m2), tiled floor.
* A bedroom (22.83 m2), laminate floor, radiator, double glazed window with views into the tilesyrou at the back of the house.
* A hallway (5.60 m2), tiled floor.
* A toilet (2.44 m2), tiled floor.
* A shower room (3.06 m2), tiled floor, a walk-in shower, a sink, a radiator.
* One room (11.30 m2), linoleum floor.
* A bedroom (18.09 m2), linoleum floor, a storage cupboard, a radiator, a single glazed window with a view of the front of the house.
* A fully convertible attic, which can increase the living area of the house.
Features:
- Washing Machine