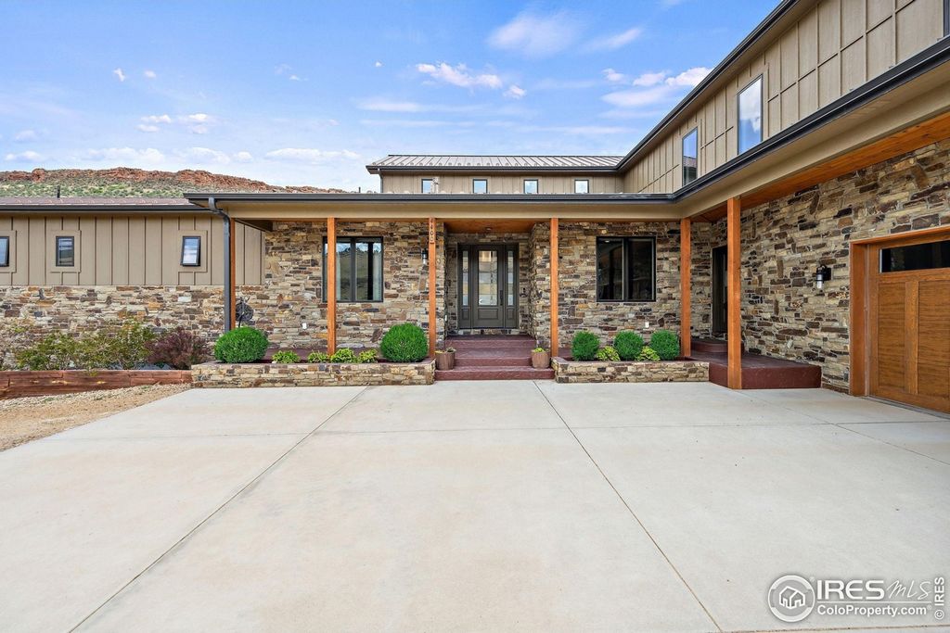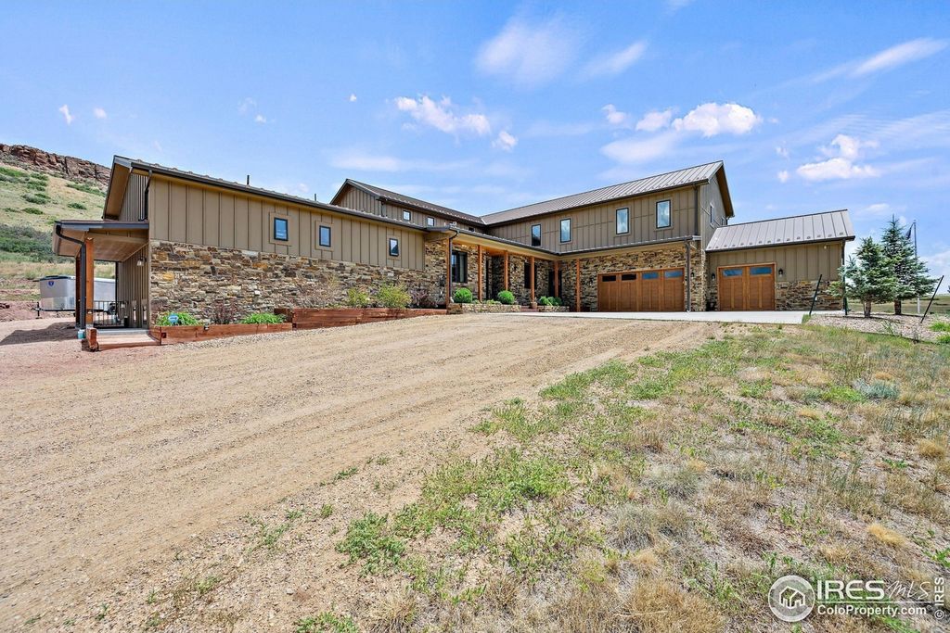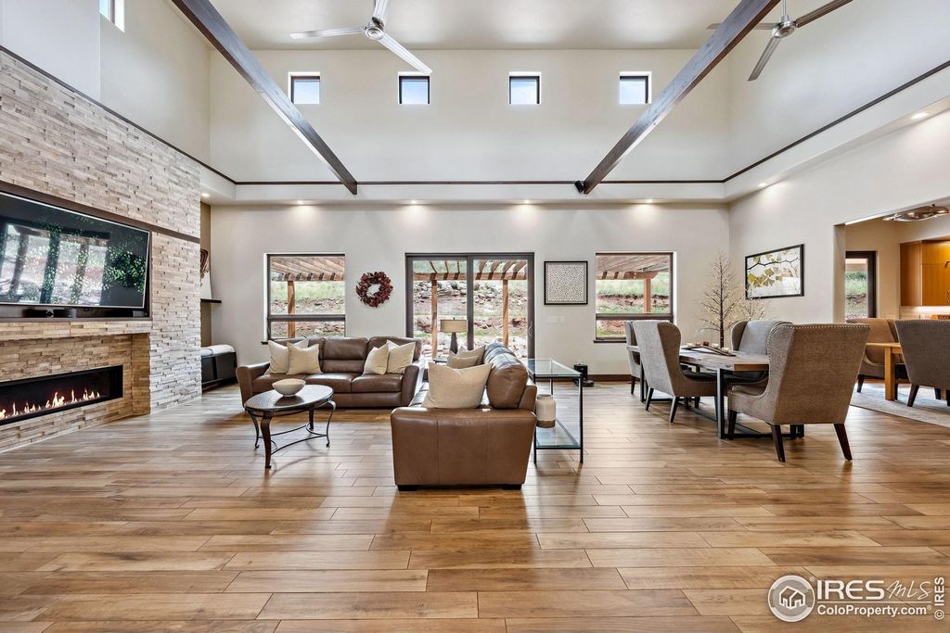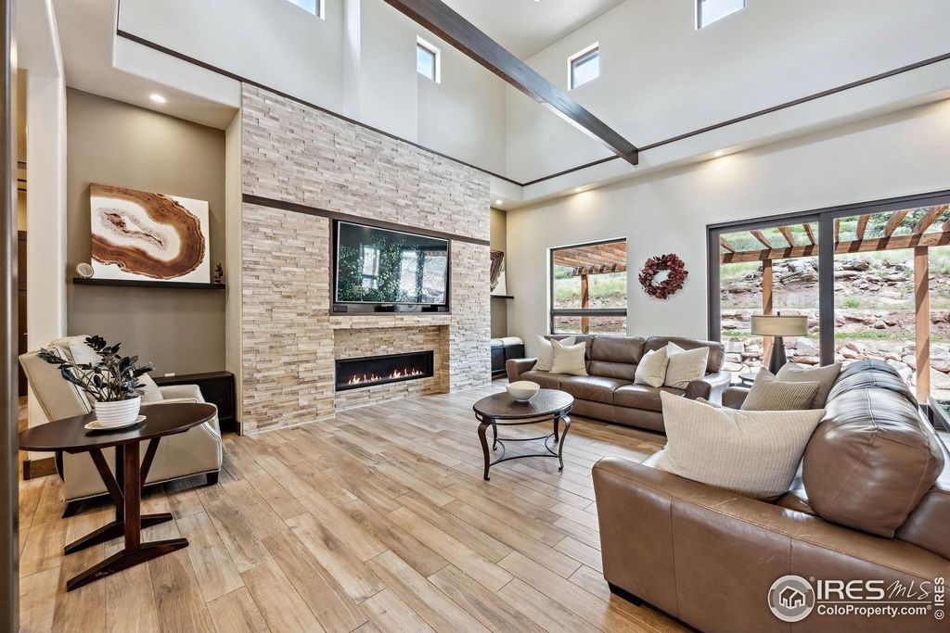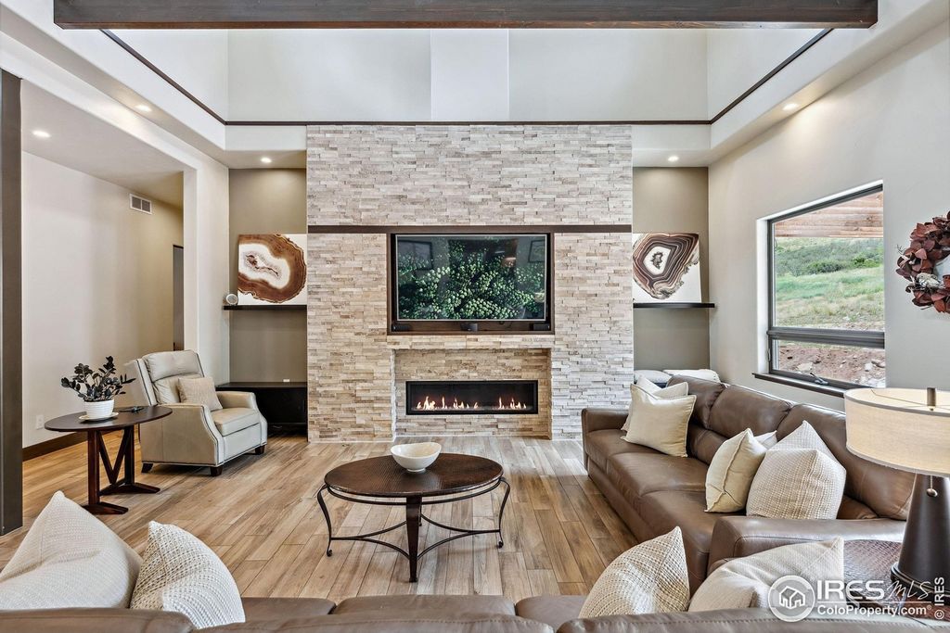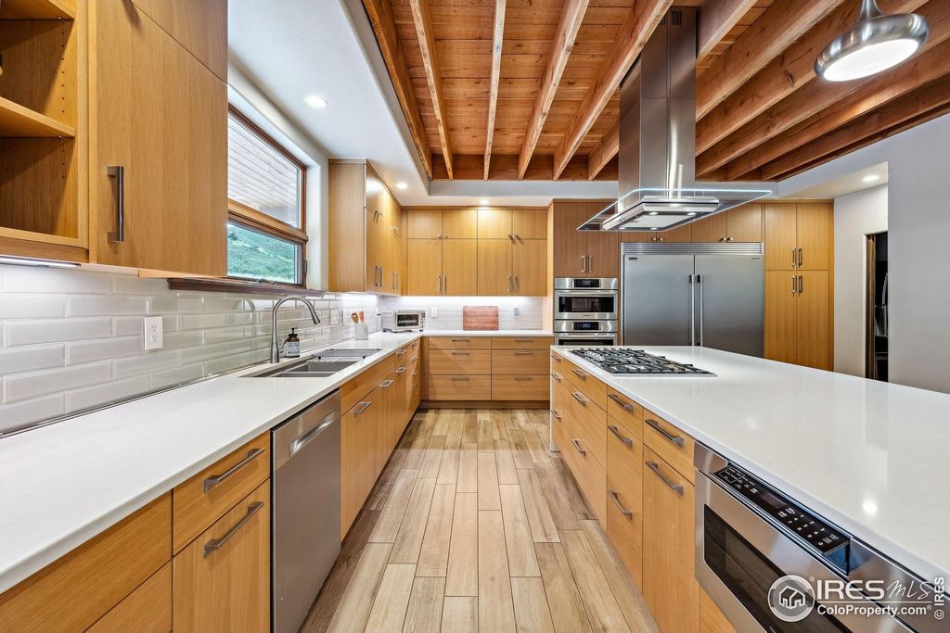КАРТИНКИ ЗАГРУЖАЮТСЯ...
Дом (Продажа)
Ссылка:
EDEN-T100085844
/ 100085844
4400 Sedona Hills Drive is custom built for convenience and comfort, with quality as a priority. Sitting on 35 acres, this home with over 5,500 finished sq ft offers a spacious separate apartment with a full kitchen and laundry. As you enter the home, you'll find a sunny great room with a 27' ceiling and a large linear gas fireplace. The chef's kitchen features a full suite of professional Bosch appliances complimented by elegant rift-cut oak cabinetry, Cambria quartz counters, and an oversized walk-in pantry. The main level Primary Suite features a massive spa style bathroom, ample closet space and a private Owner's patio. Also on the main level is a Secondary Suite, complete with en suite bath. On the upper level is the separate apartment with access from inside, or from the spacious exterior deck. Also on the upper level are two additional oversized bedrooms, one with access to the South-facing deck, and the other with views all the way to Horsetooth Rock. Make this your perfect home by customizing the 3,300 sq ft unfinished basement, with 10' ceilings, rough in plumbing, work sink and walkout access. The oversized 3 car garage has ample storage, a workbench and large stainless steel sink. From the garage, access the attached, fully equipped 20' greenhouse with well water irrigation and air circulation system. The quality inside and outside this home cannot be overstated, from porcelain tile and cork plank floors to the durable metal roof. Ask about the custom details including Douglas Fir trim throughout, Milgard fiberglass windows with solar coating, Toto toilets, and many exterior fire safety features. Come visit this home in highly desired Sedona Hills, a gated community with miles of hiking and horseback riding trails, stunning mountain views and the privacy you're looking for.
Показать больше
Показать меньше
4400 Sedona Hills Drive is custom built for convenience and comfort, with quality as a priority. Sitting on 35 acres, this home with over 5,500 finished sq ft offers a spacious separate apartment with a full kitchen and laundry. As you enter the home, you'll find a sunny great room with a 27' ceiling and a large linear gas fireplace. The chef's kitchen features a full suite of professional Bosch appliances complimented by elegant rift-cut oak cabinetry, Cambria quartz counters, and an oversized walk-in pantry. The main level Primary Suite features a massive spa style bathroom, ample closet space and a private Owner's patio. Also on the main level is a Secondary Suite, complete with en suite bath. On the upper level is the separate apartment with access from inside, or from the spacious exterior deck. Also on the upper level are two additional oversized bedrooms, one with access to the South-facing deck, and the other with views all the way to Horsetooth Rock. Make this your perfect home by customizing the 3,300 sq ft unfinished basement, with 10' ceilings, rough in plumbing, work sink and walkout access. The oversized 3 car garage has ample storage, a workbench and large stainless steel sink. From the garage, access the attached, fully equipped 20' greenhouse with well water irrigation and air circulation system. The quality inside and outside this home cannot be overstated, from porcelain tile and cork plank floors to the durable metal roof. Ask about the custom details including Douglas Fir trim throughout, Milgard fiberglass windows with solar coating, Toto toilets, and many exterior fire safety features. Come visit this home in highly desired Sedona Hills, a gated community with miles of hiking and horseback riding trails, stunning mountain views and the privacy you're looking for.
Ссылка:
EDEN-T100085844
Страна:
US
Город:
Loveland
Почтовый индекс:
80537
Категория:
Жилая
Тип сделки:
Продажа
Тип недвижимости:
Дом
Площадь:
514 м²
Участок:
141 923 м²
Спален:
5
Ванных:
5
