КАРТИНКИ ЗАГРУЖАЮТСЯ...
Дом (Продажа)
Ссылка:
EDEN-T100028518
/ 100028518
Ссылка:
EDEN-T100028518
Страна:
US
Город:
Harrisburg
Почтовый индекс:
17112
Категория:
Жилая
Тип сделки:
Продажа
Тип недвижимости:
Дом
Площадь:
292 м²
Комнат:
10
Спален:
4
Ванных:
3
Туалетов:
2
Гараж:
1
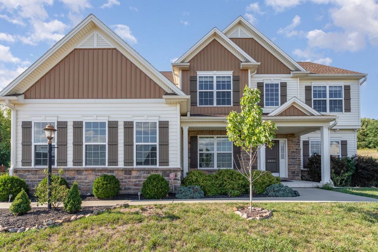
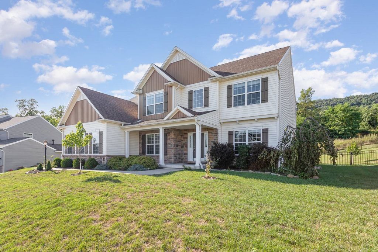
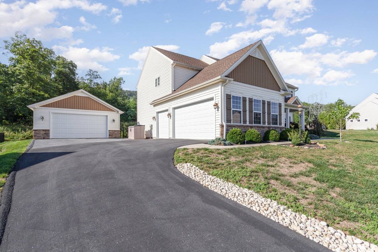
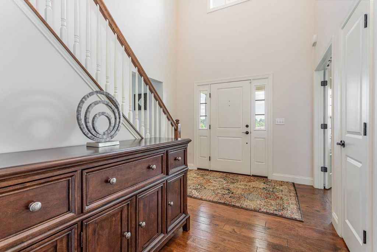
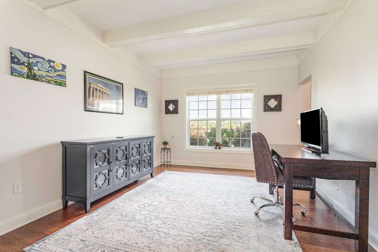
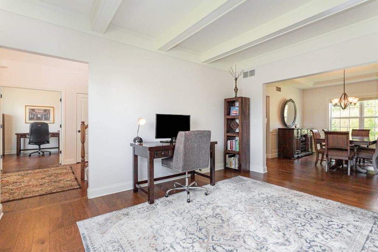
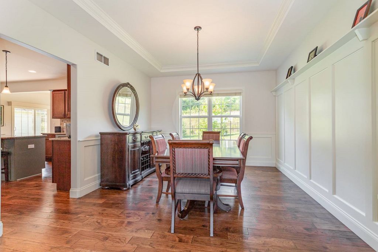
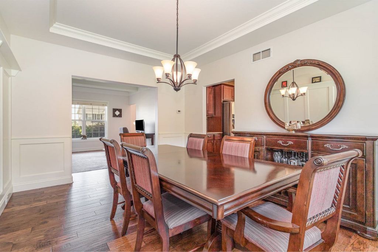
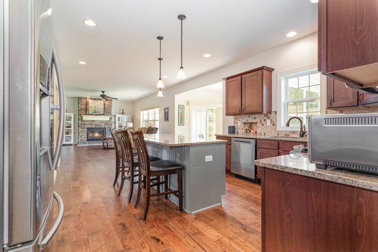
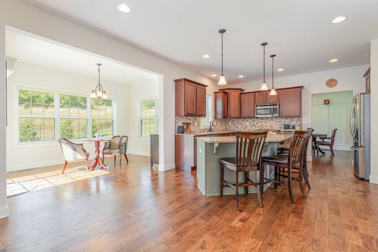
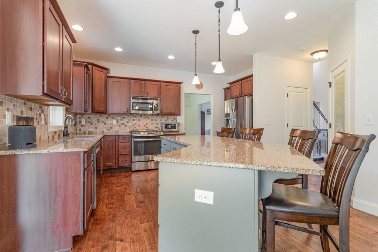
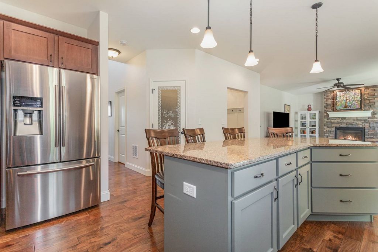
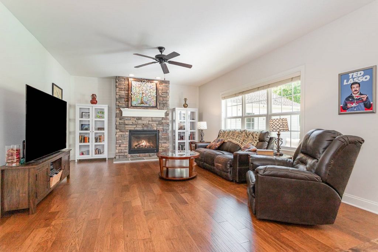
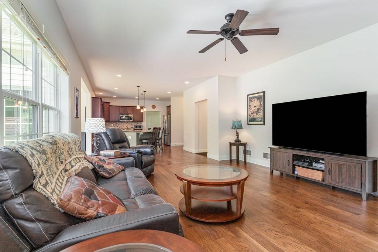
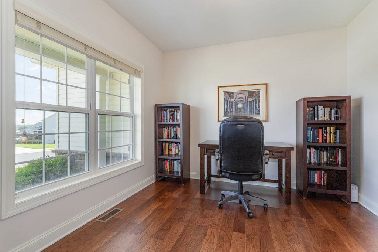
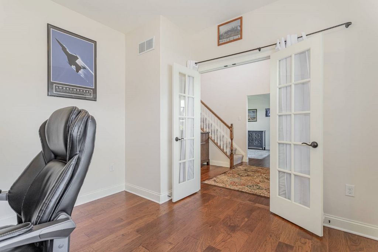
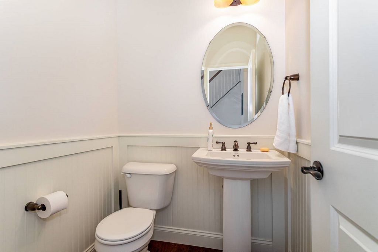

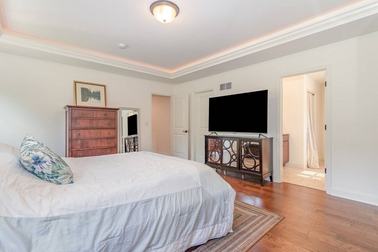
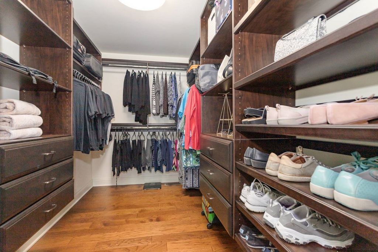
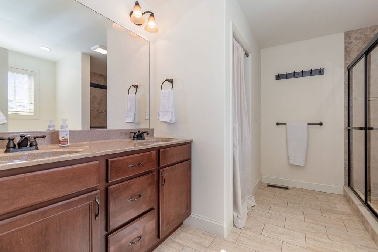
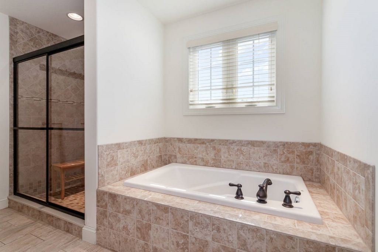
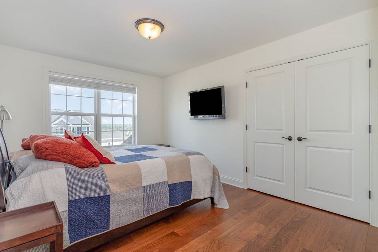
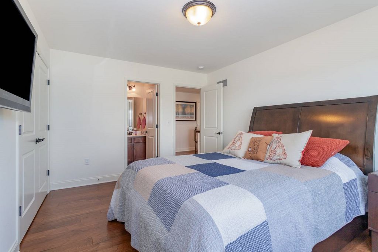
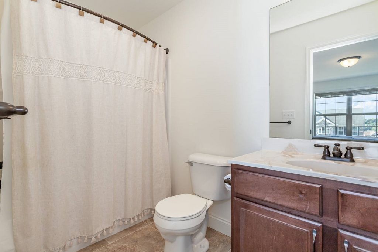
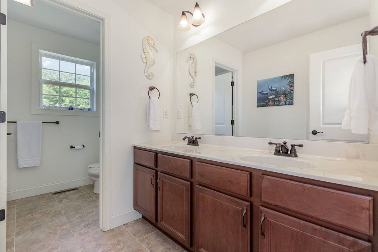

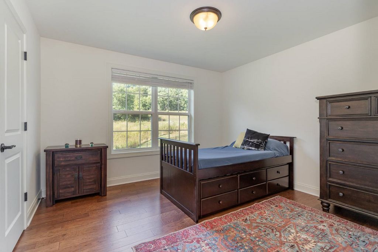
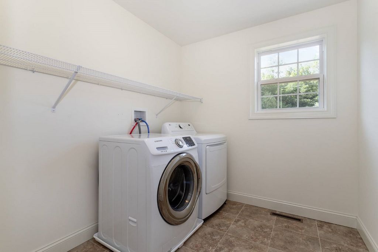
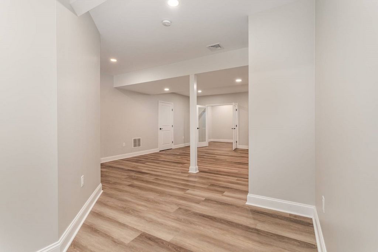
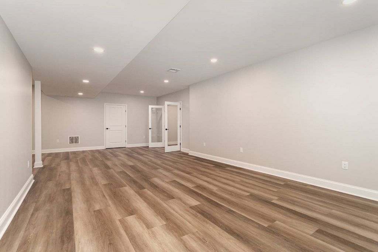
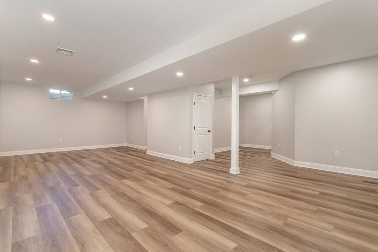
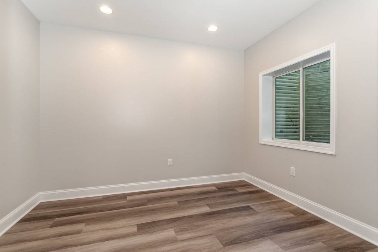
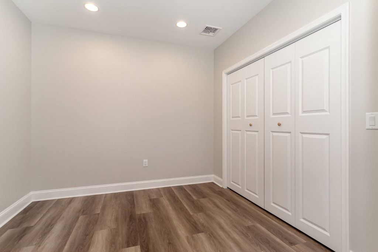
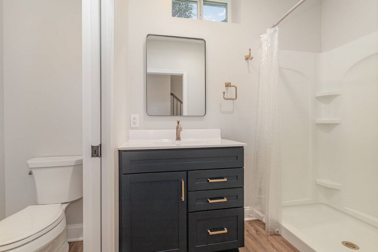
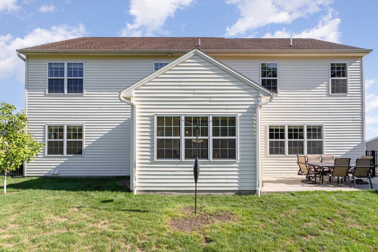
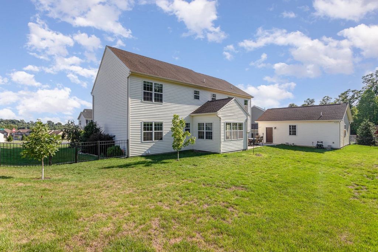
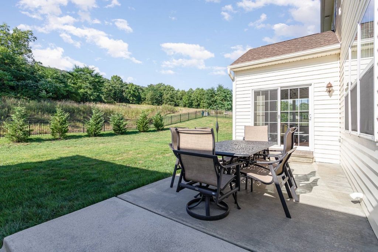
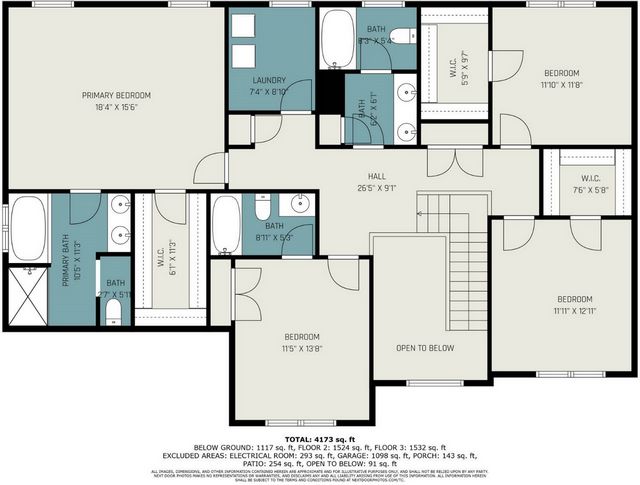

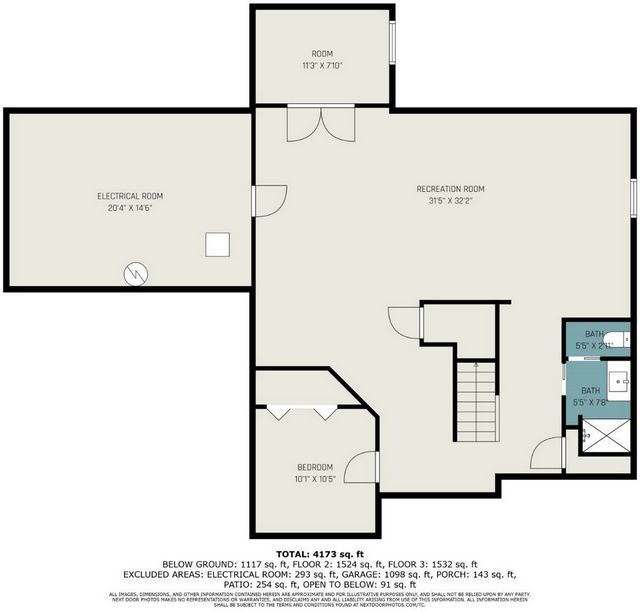
Features:
- Garage Показать больше Показать меньше Welcome to Your Dream Home in Autumn Oaks! Nestled in the prestigious Autumn Oaks neighborhood, this remarkable residence is a true testament to refined living and unparalleled craftsmanship. Every inch of this home has been thoughtfully designed to offer a lifestyle of comfort, luxury, and sophistication. With its commanding curb appeal and an impressive five-garage capacity, this property is perfect for automotive enthusiasts, collectors, or anyone who appreciates versatility and space. Step inside and discover a home where elegance meets functionality. The recently enhanced lower level transforms this residence into a masterpiece of modern living. Featuring a full bath, dual office spaces, and a utility/storage room, it caters to work, relaxation, and organization with ease. At the heart of the home lies a gourmet kitchen that will ignite your culinary passions. Sleek granite countertops, a designer tile backsplash, and a walk-in pantry make this space as practical as it is beautiful. The oversized breakfast island, illuminated by pendant and recessed lighting, provides the perfect spot for morning coffee or casual gatherings. The kitchen flows effortlessly into the expansive living room, where a gas fireplace surrounded by stone veneer and shiplap creates an inviting atmosphere. Imagine starting each day in the breakfast room, where you'll be treated to breathtaking panoramic views of the Blue Ridge Mountains. For special occasions, the formal dining room, with its elegant tray ceiling, wainscoting, and crown molding, offers an ideal setting for hosting family and friends. Additional main-level highlights include a formal living room and a versatile office space that adapts to your needs. Ascend to the second floor, where luxury continues to impress. The primary bedroom suite is a private retreat, featuring a tray ceiling with accent lighting, a custom wood-shelved walk-in closet, and a spa-inspired en suite bath. Here, you'll find a tile shower, soaking tub, and dual vanities, perfect for unwinding after a long day. Three additional bedrooms, each with their own walk-in closets, and two full baths provide comfort and style for family and guests alike. The second-floor laundry room adds convenience to everyday living. Outside, the fenced rear yard offers the ultimate in privacy, bordered by a serene 13-acre parcel of privately owned land. This space is an entertainer's dream, ideal for gatherings, gardening, or simply enjoying the peaceful surroundings. The detached two-car garage, complete with a half bath and utility sink, serves as the perfect workshop or creative studio. This home is more than just a place to live-it's a sanctuary, a statement, and an invitation to a lifestyle of elevated living. With its perfect blend of luxury, practicality, and stunning natural beauty, this Autumn Oaks masterpiece is waiting for you to make it your own. Schedule a tour today and take the first step toward turning your dreams into reality!
Features:
- Garage Bienvenue dans la maison de vos rêves à Autumn Oaks ! Nichée dans le prestigieux quartier d’Autumn Oaks, cette résidence remarquable est un véritable témoignage d’un art de vivre raffiné et d’un savoir-faire artisanal inégalé. Chaque centimètre de cette maison a été soigneusement conçu pour offrir un style de vie de confort, de luxe et de sophistication. Avec son attrait extérieur imposant et une capacité impressionnante de cinq garages, cette propriété est parfaite pour les passionnés d’automobile, les collectionneurs ou tous ceux qui apprécient la polyvalence et l’espace. Entrez et découvrez une maison où l’élégance rencontre la fonctionnalité. Le niveau inférieur récemment rénové transforme cette résidence en un chef-d’œuvre de la vie moderne. Doté d’une salle de bain complète, de deux espaces de bureau et d’une buanderie / salle de rangement, il permet de travailler, de se détendre et de s’organiser avec facilité. Au cœur de la maison se trouve une cuisine gastronomique qui enflammera vos passions culinaires. Des comptoirs en granit élégants, un dosseret en carreaux design et un garde-manger rendent cet espace aussi pratique que beau. L’îlot de petit-déjeuner surdimensionné, éclairé par des suspensions et des luminaires encastrés, est l’endroit idéal pour le café du matin ou les réunions décontractées. La cuisine se fond sans effort dans le vaste salon, où une cheminée à gaz entourée de placage de pierre et de shiplap crée une atmosphère accueillante. Imaginez-vous commencer chaque journée dans la salle de petit-déjeuner, où vous aurez droit à une vue panoramique à couper le souffle sur les Blue Ridge Mountains. Pour les occasions spéciales, la salle à manger formelle, avec son élégant plafond à plateaux, ses boiseries et ses moulures couronnées, offre un cadre idéal pour recevoir la famille et les amis. Parmi les autres points forts du niveau principal, citons un salon formel et un espace de bureau polyvalent qui s’adapte à vos besoins. Montez au deuxième étage, où le luxe continue d’impressionner. La chambre principale est une retraite privée, dotée d’un plafond à plateau avec éclairage d’accentuation, d’un dressing personnalisé avec étagères en bois et d’une salle de bain attenante inspirée du spa. Ici, vous trouverez une douche carrelée, une baignoire profonde et des meubles-lavabos doubles, parfaits pour se détendre après une longue journée. Trois chambres supplémentaires, chacune avec son propre dressing, et deux salles de bains complètes offrent confort et style à la famille et aux invités. La buanderie du deuxième étage ajoute de la commodité à la vie quotidienne. À l’extérieur, la cour arrière clôturée offre le summum de l’intimité, bordée d’une parcelle sereine de 13 acres de terrain privé. Cet espace est le rêve d’un artiste, idéal pour les rassemblements, le jardinage ou simplement profiter des environs paisibles. Le garage détaché pour deux voitures, avec une demi-salle de bain et un évier utilitaire, sert d’atelier ou de studio de création parfait. Cette maison est plus qu’un simple endroit où vivre, c’est un sanctuaire, une déclaration et une invitation à un style de vie élevé. Avec son mélange parfait de luxe, de praticité et de beauté naturelle époustouflante, ce chef-d’œuvre des chênes d’automne n’attend que vous pour vous l’approprier. Planifiez une visite dès aujourd’hui et faites le premier pas vers la réalisation de vos rêves !
Features:
- Garage Witamy w Twoim wymarzonym domu w Autumn Oaks! Ta niezwykła rezydencja, położona w prestiżowej dzielnicy Autumn Oaks, jest prawdziwym świadectwem wyrafinowanego życia i niezrównanego kunsztu. Każdy centymetr tego domu został starannie zaprojektowany, aby oferować styl życia pełen komfortu, luksusu i wyrafinowania. Dzięki imponującemu uroku krawężnika i imponującej pojemności pięciu garaży, ta nieruchomość jest idealna dla entuzjastów motoryzacji, kolekcjonerów lub każdego, kto ceni sobie wszechstronność i przestrzeń. Wejdź do środka i odkryj dom, w którym elegancja spotyka się z funkcjonalnością. Niedawno ulepszony dolny poziom przekształca tę rezydencję w arcydzieło nowoczesnego życia. Wyposażony w pełną łazienkę, podwójne pomieszczenia biurowe i pomieszczenie gospodarcze/magazynowe, z łatwością zapewnia pracę, relaks i organizację. W sercu domu znajduje się wykwintna kuchnia, która rozpali Twoje kulinarne pasje. Eleganckie granitowe blaty, designerski backsplash z płytek i spiżarnia sprawiają, że ta przestrzeń jest równie praktyczna, co piękna. Ponadgabarytowa wyspa śniadaniowa, doświetlona oświetleniem wiszącym i wpuszczanym, stanowi idealne miejsce na poranną kawę lub niezobowiązujące spotkania. Kuchnia przechodzi bez wysiłku w obszerny salon, w którym kominek gazowy otoczony kamiennym fornirem i okładem tworzy zachęcającą atmosferę. Wyobraź sobie, że zaczynasz każdy dzień w sali śniadaniowej, z której roztaczają się zapierające dech w piersiach widoki na góry Blue Ridge. Na specjalne okazje formalna jadalnia z eleganckim sufitem z tacą, boazerią i listwami wieńczącymi stanowi idealne miejsce do goszczenia rodziny i przyjaciół. Dodatkowe atrakcje na głównym poziomie to formalny salon i wszechstronna przestrzeń biurowa, która dostosowuje się do Twoich potrzeb. Wejdź na drugie piętro, gdzie luksus nadal robi wrażenie. Główna sypialnia to prywatne odosobnienie, wyposażone w sufit z tacą z akcentującym oświetleniem, niestandardową garderobę z drewnianymi półkami oraz wannę inspirowaną spa. Znajdziesz tu prysznic wyłożony kafelkami, wannę z hydromasażem i dwie umywalki, idealne na relaks po długim dniu. Trzy dodatkowe sypialnie, każda z własnymi garderobami, oraz dwie pełne łazienki zapewniają komfort i styl zarówno rodzinie, jak i gościom. Pralnia na drugim piętrze zwiększa wygodę codziennego życia. Na zewnątrz ogrodzone tylne podwórko zapewnia najwyższą prywatność, granicząc ze spokojną 13-hektarową działką będącą własnością prywatną. Ta przestrzeń to marzenie artysty estradowego, idealna na spotkania, prace ogrodowe lub po prostu cieszenie się spokojną okolicą. Wolnostojący dwustanowiskowy garaż, wyposażony w pół wanny i zlew gospodarczy, służy jako idealny warsztat lub studio kreatywne. Ten dom to coś więcej niż tylko miejsce do życia - to sanktuarium, oświadczenie i zaproszenie do stylu życia na wyższym poziomie. Dzięki idealnemu połączeniu luksusu, praktyczności i oszałamiającego naturalnego piękna, to arcydzieło Autumn Oaks czeka, aż sprawisz, że zrobisz je po swojemu. Zaplanuj wycieczkę już dziś i zrób pierwszy krok w kierunku przekształcenia swoich marzeń w rzeczywistość!
Features:
- Garage