25 125 303 RUB
КАРТИНКИ ЗАГРУЖАЮТСЯ...
Кастильоне-дель-Лаго - Дом на продажу
26 986 437 RUB
Дом (Продажа)
Ссылка:
CEAS-T1449
/ cdl8835
Ссылка:
CEAS-T1449
Страна:
IT
Город:
Castiglione Del Lago
Категория:
Жилая
Тип сделки:
Продажа
Тип недвижимости:
Дом
Подтип недвижимости:
Ферма
Площадь:
380 м²
Комнат:
7
Спален:
3
Ванных:
2
Этажей:
2
Этаж:
2
Гараж:
1
Камин:
Да
Подвал:
Да
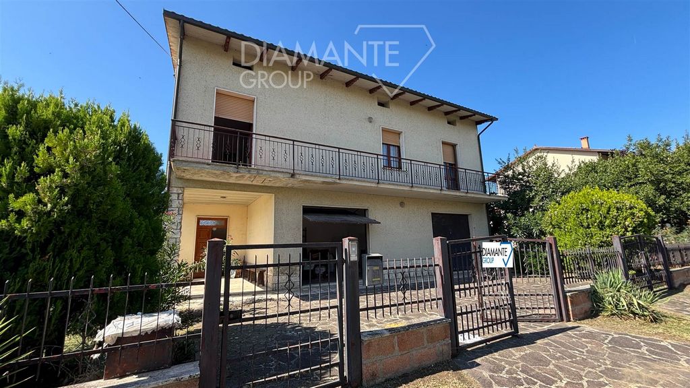
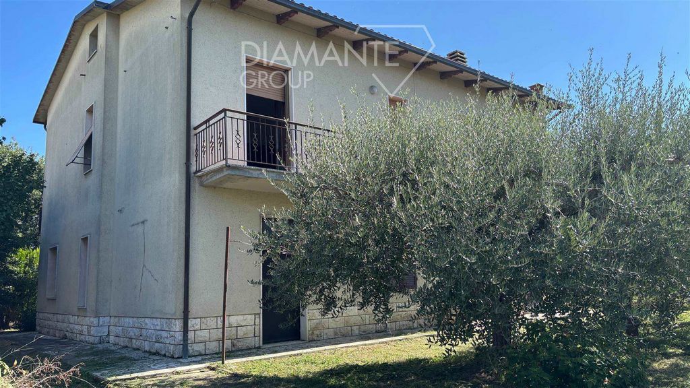
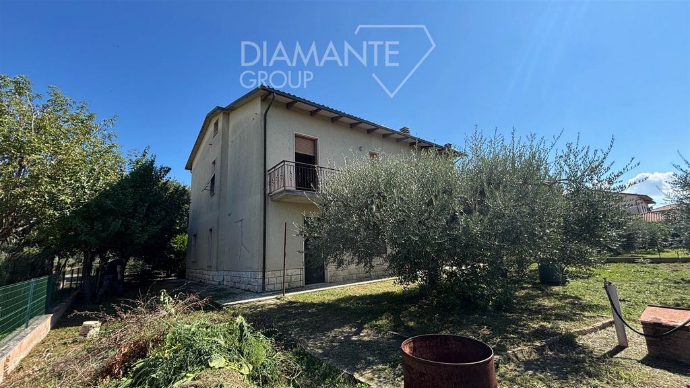

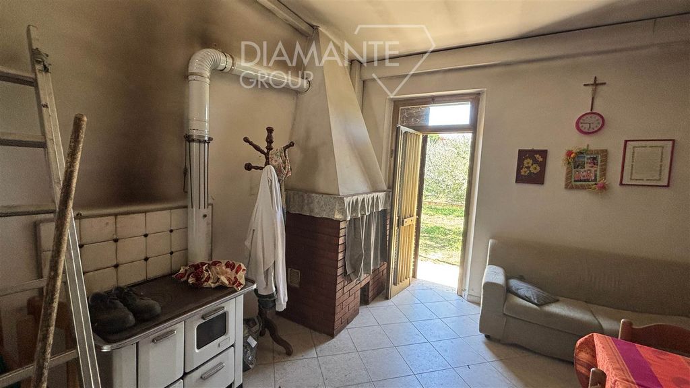
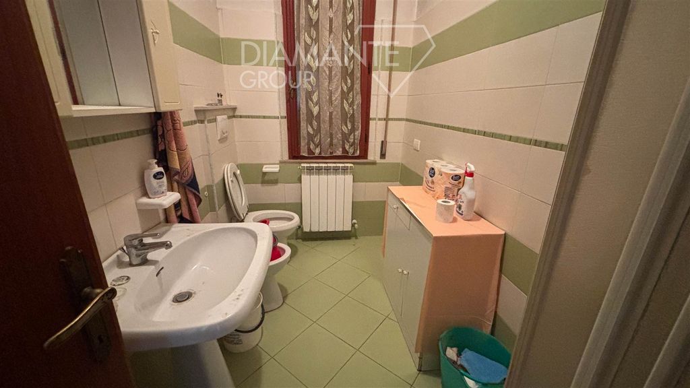
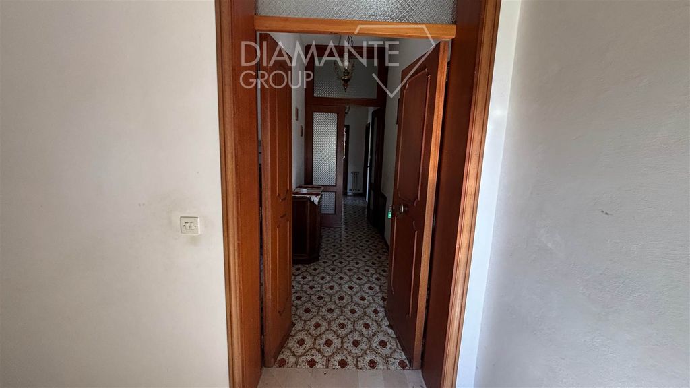
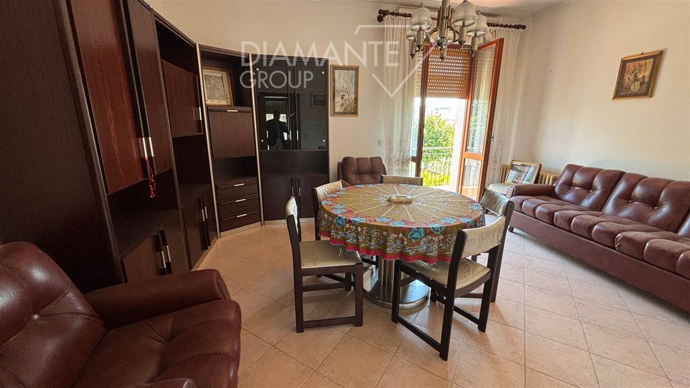
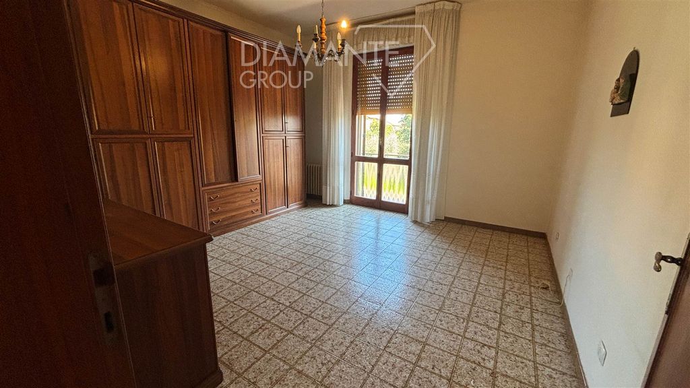

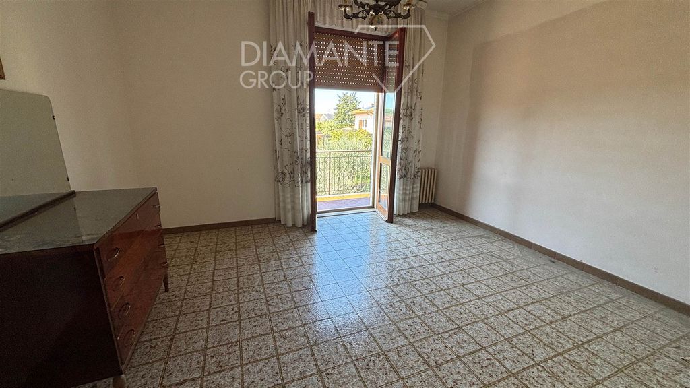

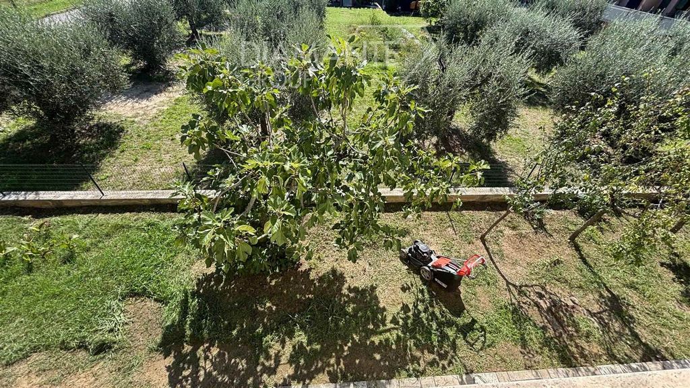
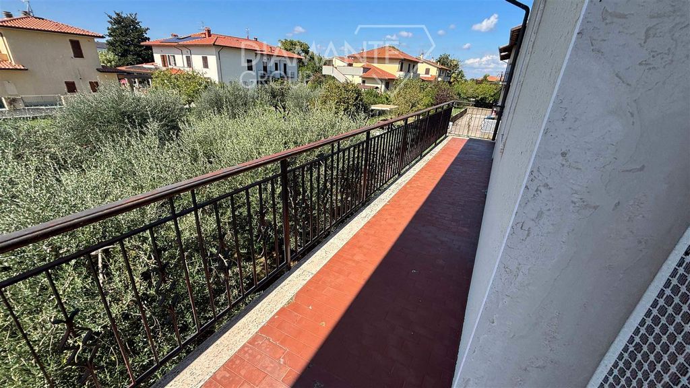
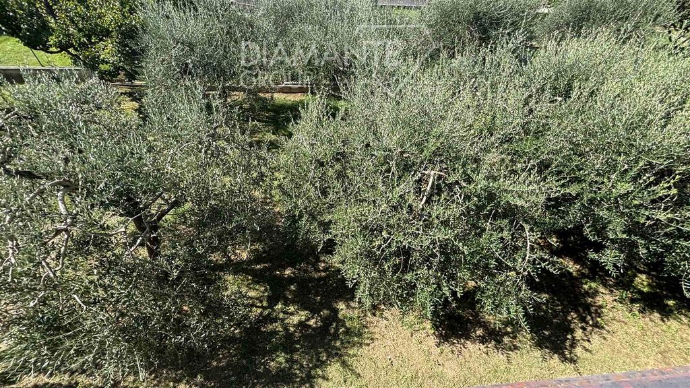
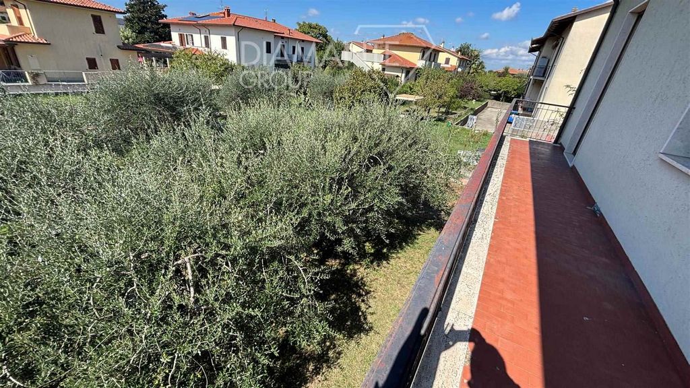
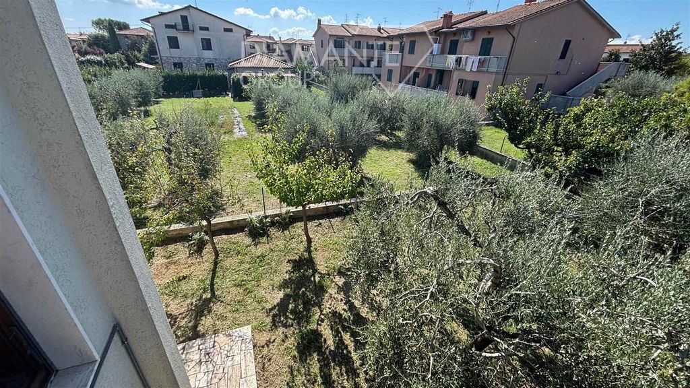
- Ground floor: cellar, garage, storage room, tavern with kitchenette, fireplace, and bathroom;
- First floor: living room, kitchen, small kitchen, hallway, three bedrooms, bathroom, and two balconies.The property includes an attic of approximately 130 sqm with an average height of 1.50 m and a completely fenced yard with various fruit trees and olive trees of about 439 sqm, along with a private well.
Position close to all services. Показать больше Показать меньше CASTIGLIONE DEL LAGO (PG): In zentraler Lage, unabhängiges Haus auf zwei Ebenen von etwa 260 m², bestehend aus:
- Erdgeschoss: Keller, Garage, Lagerraum, Taverne mit Kochnische, Kamin und Badezimmer;
- Erster Stock: Wohnzimmer, Küche, kleine Küche, Flur, drei Schlafzimmer, Badezimmer und zwei Balkone.Die Immobilie umfasst einen Dachboden von etwa 130 m² mit einer durchschnittlichen Höhe von 1,50 m und einen vollständig eingezäunten Garten mit verschiedenen Obstbäumen und Olivenbäumen von etwa 439 m² sowie einem privaten Brunnen.
Lage in der Nähe aller Dienstleistungen. CASTIGLIONE DEL LAGO (PG): In posizione centrale, casa indipendente su due livelli di circa 250 mq così composta:
- Piano terra: cantina, garage, magazzino, taverna con angolo cottura, camino e bagno;
- Piano primo: soggiorno, cucina, cucinino, disimpegno, tre camere da letto, bagno e due balconi.La proprietà comprende soffitta di circa 130 mq con altezza media 1,50 mt e corte completamente recintata con varie piante da frutto ed ulivi di circa 439 mq e pozzo privato.
Posizione vicina a tutti i servizi. CASTIGLIONE DEL LAGO (PG): In a central location, independent house on two levels of approximately 260 sqm, composed as follows:
- Ground floor: cellar, garage, storage room, tavern with kitchenette, fireplace, and bathroom;
- First floor: living room, kitchen, small kitchen, hallway, three bedrooms, bathroom, and two balconies.The property includes an attic of approximately 130 sqm with an average height of 1.50 m and a completely fenced yard with various fruit trees and olive trees of about 439 sqm, along with a private well.
Position close to all services.