87 473 278 RUB
4 сп
250 м²

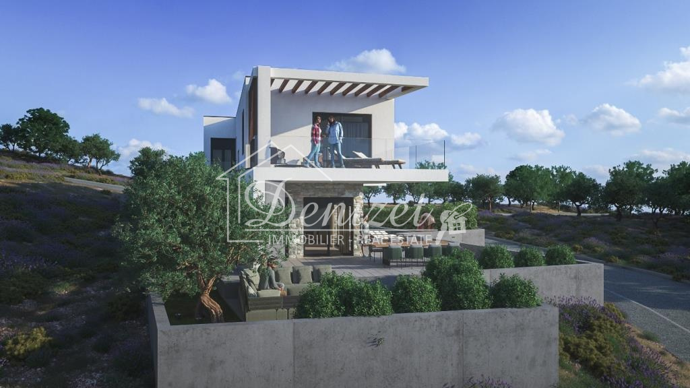
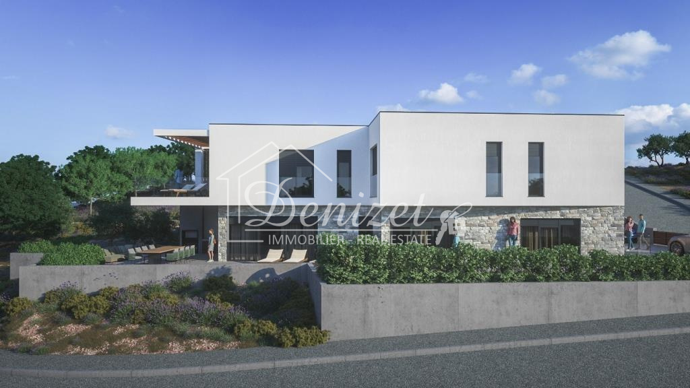
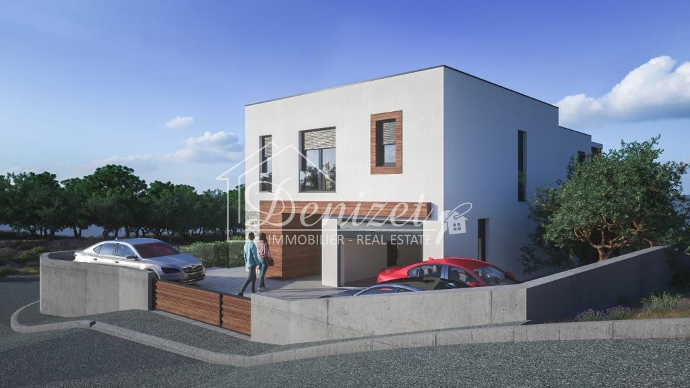
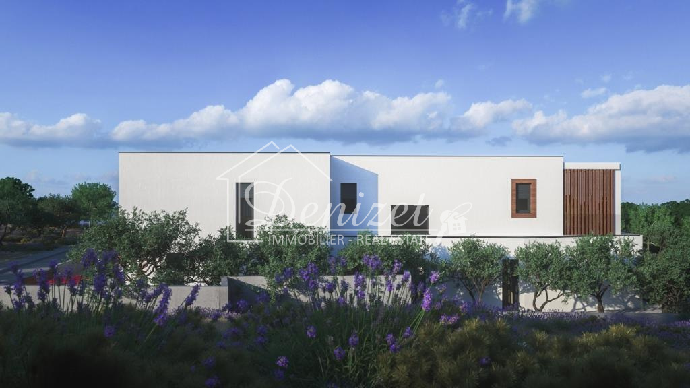

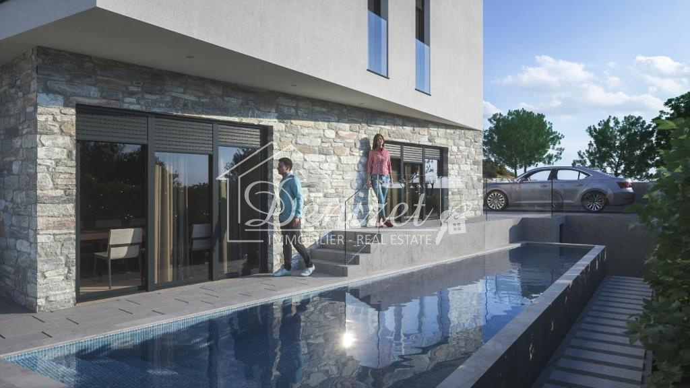





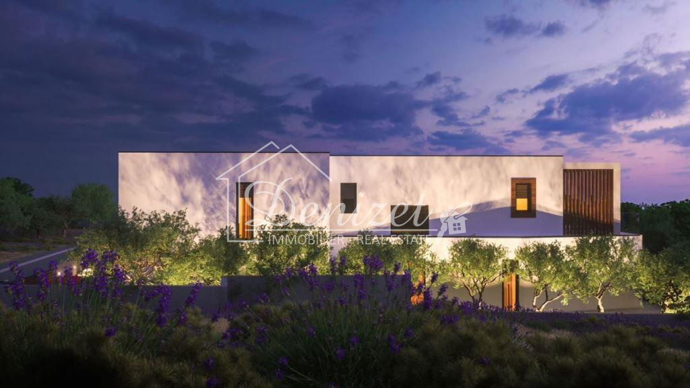
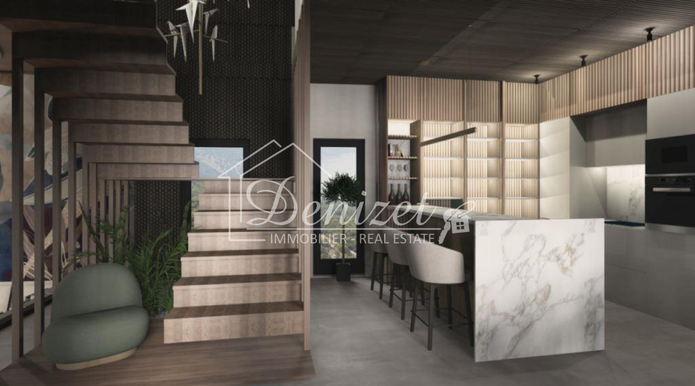
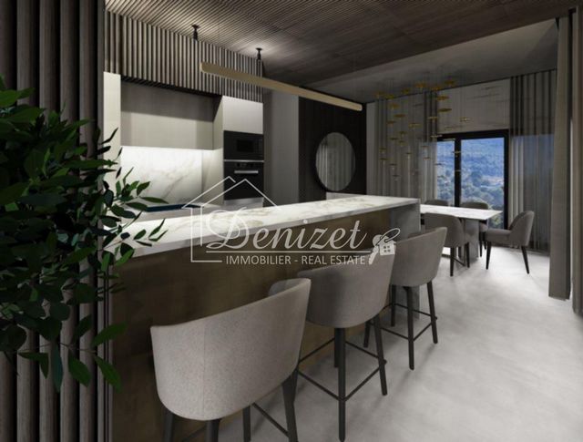
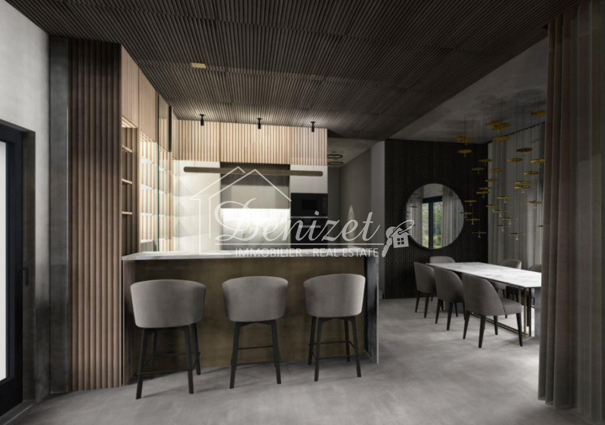



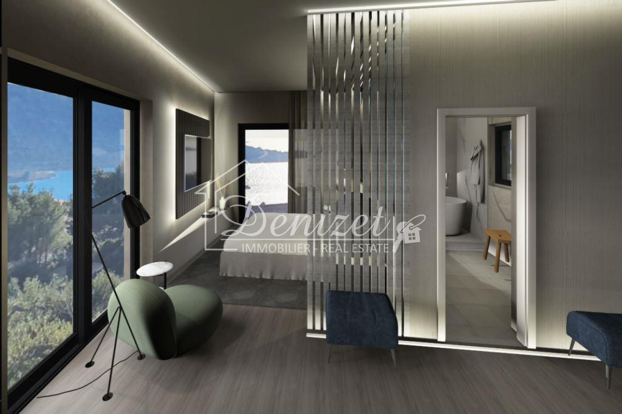


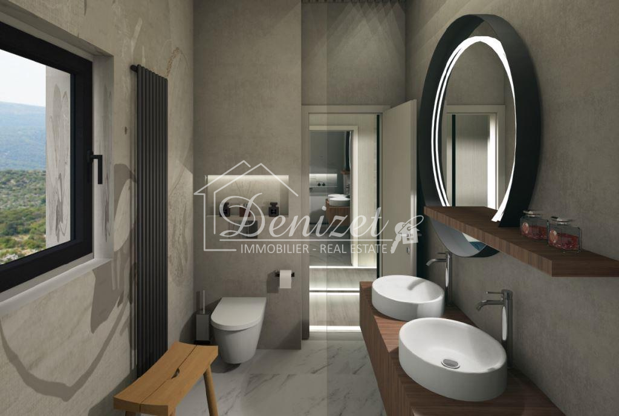
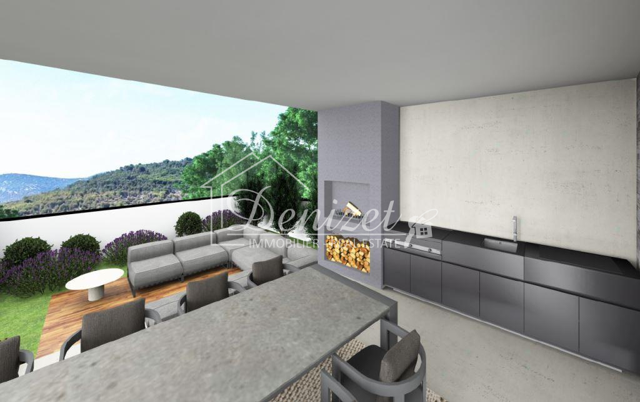
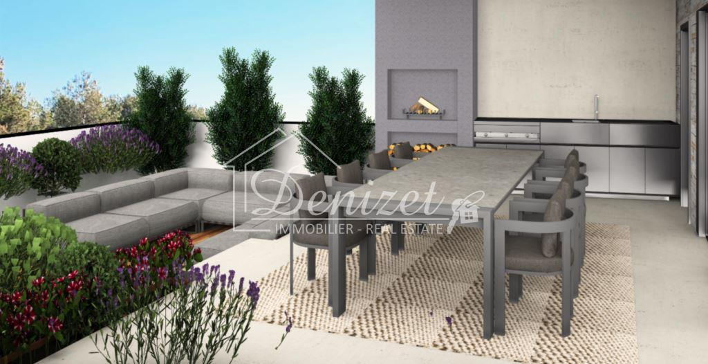
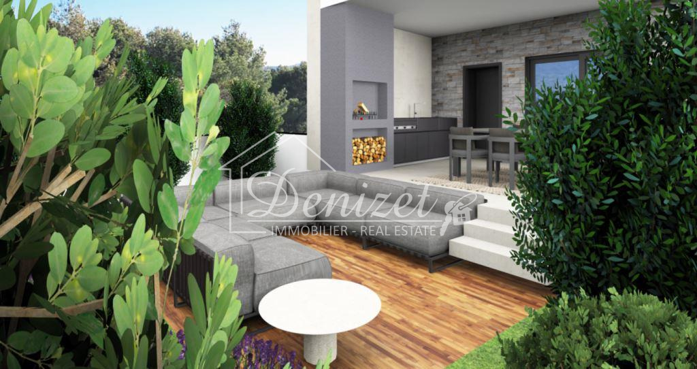
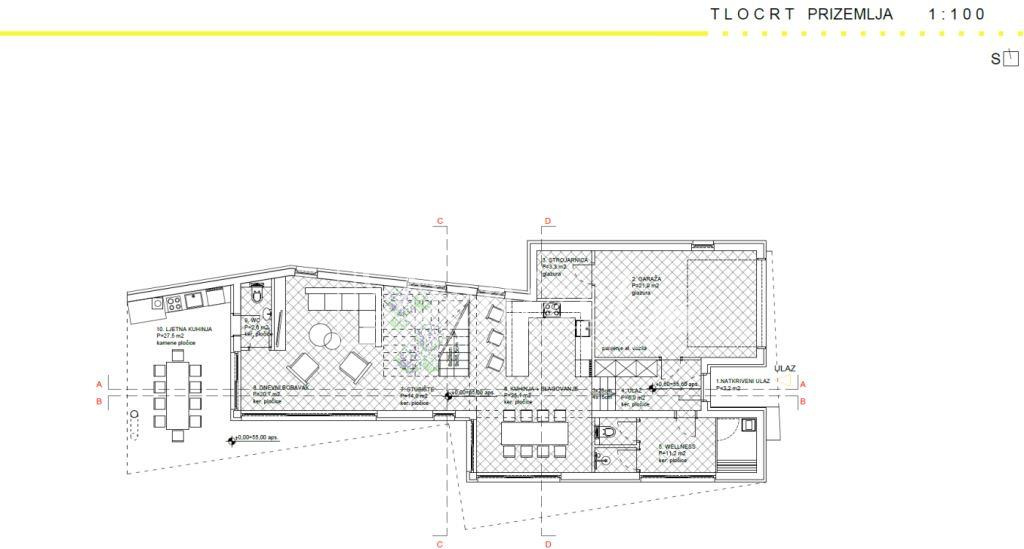

- porotherm brick;
- Styrofoam facade 10 cm;
- PVC carpentry, lifting-sliding walls;
- parquet/ceramic floors at the customer's choice
in the price range according to the cost list;
- blinds 5.2 mm, electric lifting;
- air conditioning heating/cooling,
- underfloor heating will be installed in part of the building via a heat pump (living room and bathrooms), separate cooling system;
- concrete swimming pool, heated - heat pump;
- a charging station for electric cars will be installed in the garage.
This luxury facility will be categorized as 5 stars.There is a possibility of changing materials and equipment at the customer's choice and with additional payment, depending on the possibility of adaptation and the stage of the works performed on the building.The planned completion date of the facility is July 2025. Показать больше Показать меньше Prodaje se nova obiteljska kuća - villa u Primoštenu, trenutačno u fazi izvođenja grubih radova. Smještena je u mirnom dijelu Primoštena, na zemljištu površine cca 550 m2, svega 300 m od mora i cca 750 m od centra mjesta. Unutrašnji stambeni prostor ville ima površinu od 221,6 m2+ ljetna kuhinja od 27,5 m2 + terasa od 22,8 m2. Villa će se prostirati na dvije etaže: prizemlje i kat. U prizemlju će se nalaziti garaža, strojarnica, wellness, kuhinja s blagovaonicom, dnevni boravak i wc. U dvorištu će se nalaziti natkrivena ljetna kuhinja te bazen. Unutrašnjim stepeništem se ide na kat na kojem su smještene četiri spavaće sobe, svaka s vlastitom kupaonicom i garderobom, spremište i hodnik. Glavna spavaća soba ima izlaz na prostranu, pergolom natkrivenu terasu površine 22,8 m2. Pri gradnji i opremanju vile će se koristiti sliedeći materijali i oprema:
- porotherm opeka;
- fasada stiropor 10 cm;
- PVC stolarija, podizno-klizne stjenke;
- podovi parket/keramika po izboru kupca
u cjenovnom rangu po troškovniku;
- rolete 5,2 mm, električno podizanje;
- klime grijanje/hlađenje,
- u dijelu objekta će biti postavljeno podno grijanje putem dizalice topline (dnevni boravak i kupaonice), odvojen sustav hlađenja;
- bazen betonski, grijani - dizalica topline;
- u garaži će biti postavljena punionica za električne automobile.
Ovaj luksuzni objekt će biti kategoriziran za 5 zvjezdica.Postoji mogućnost izmjene materijala i opreme po izboru i uz nadoplatu kupca zavisno o mogućnosti prilagodbe i fazi izvedenih radova na objektu.Planirani rok dovršetka objekta je srpanj 2025. A new family house - a villa in Primošten is for sale, currently in the rough construction phase. It is located in a quiet part of Primošten, on a plot of land of approx. 550 m2, only 300 m from the sea and approx. 750 m from the center of the village. The interior living space of the villa has an area of 221.6 m2 + a summer kitchen of 27.5 m2 + a terrace of 22.8 m2. The villa is spread over two floors: ground floor and first floor. On the ground floor there will be a garage, engine room, wellness, kitchen with dining room, living room and toilet. In the yard there will be a covered summer kitchen and a swimming pool. An internal staircase leads to the first floor which contains of four bedrooms, each with its own bathroom and wardrobe, a storage room and a hallway. The master bedroom has access to a spacious, pergola-covered terrace of 22.8 m2. The following materials and equipment will be used during the construction and furnishing of the villa:
- porotherm brick;
- Styrofoam facade 10 cm;
- PVC carpentry, lifting-sliding walls;
- parquet/ceramic floors at the customer's choice
in the price range according to the cost list;
- blinds 5.2 mm, electric lifting;
- air conditioning heating/cooling,
- underfloor heating will be installed in part of the building via a heat pump (living room and bathrooms), separate cooling system;
- concrete swimming pool, heated - heat pump;
- a charging station for electric cars will be installed in the garage.
This luxury facility will be categorized as 5 stars.There is a possibility of changing materials and equipment at the customer's choice and with additional payment, depending on the possibility of adaptation and the stage of the works performed on the building.The planned completion date of the facility is July 2025. Située dans un quartier calme de Primošten, sur un terrain d’environ 550 m2, à seulement 300 m de la mer et à environ 750 m du centre-ville. L’espace de vie intérieur de la villa a une superficie de 221,6 m2 + une cuisine d’été de 27,5 m2 + une terrasse de 22,8 m2. La villa sera répartie sur deux étages : rez-de-chaussée et premier étage. Au rez-de-chaussée il y aura un garage, espace bien-être, une cuisine avec salle à manger, un salon et des toilettes. Dans le jardin il y aura une cuisine d’été couverte et une piscine. Un escalier intérieur mène au premier étage où se trouvent quatre chambres, chacune avec sa propre salle de bain, un débarras et un couloir. La chambre principale a accès à une spacieuse terrasse de 22,8 m2 couverte par pergola. Les matériaux et équipements suivants seront utilisés lors de la construction et de l’ameublement de la villa :– brique porothermique ;– Façade en polystyrène 10 cm ;– Menuiserie PVC, parois levantes-coulissantes ;– sols parquet/ carrelage au choix du clientdans la fourchette de prix selon la liste des coûts ;– stores électrique 5,2 mm,– climatisation chauffage/refroidissement,– une partie du bâtiment disposera d’un chauffage au sol via une pompe à chaleur (salon et salle de bain), d’un système de refroidissement séparé ;– piscine en béton, chauffée – pompe à chaleur ;– une borne de recharge pour voitures électriques sera installée dans le garage.Cet établissement de luxe sera classé 5 étoiles.Il existe une possibilité de changement de matériaux et d’équipements au choix du client- paiement supplémentaire, en fonction de la possibilité d’adaptation et de l’état des travaux réalisés sur le bâtiment.La date d’achèvement prévue juillet 2025.