40 425 116 RUB
4 сп
185 м²

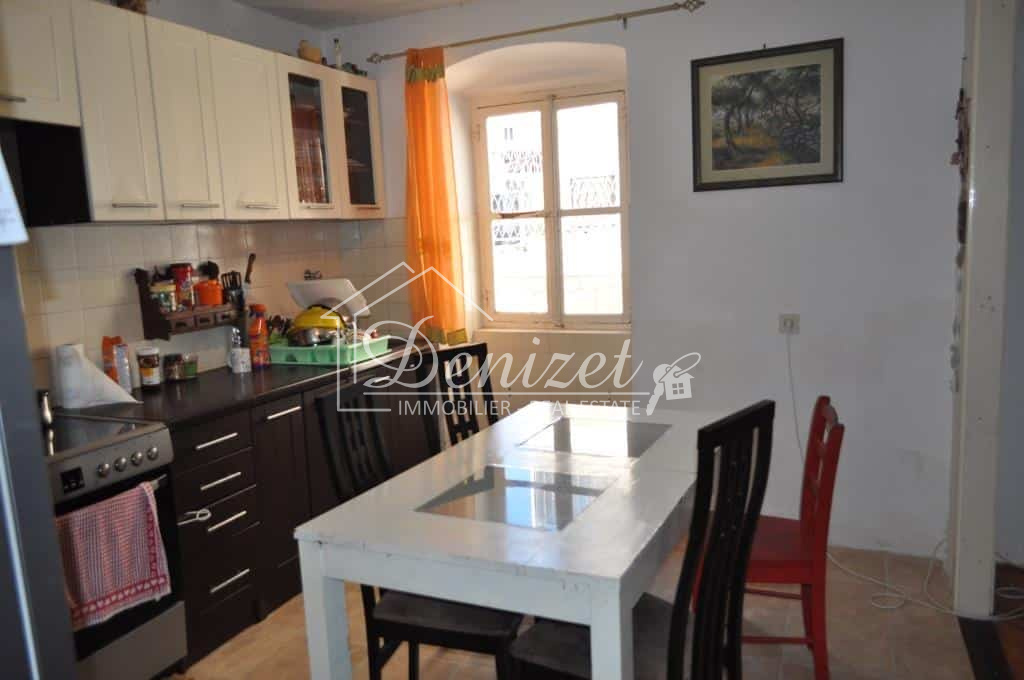
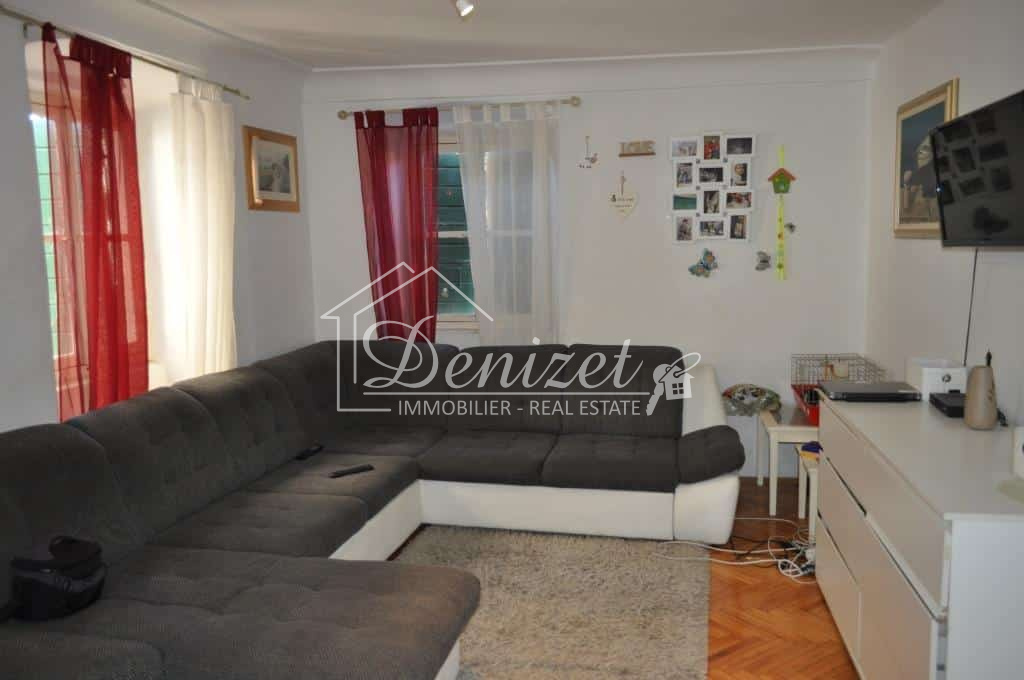
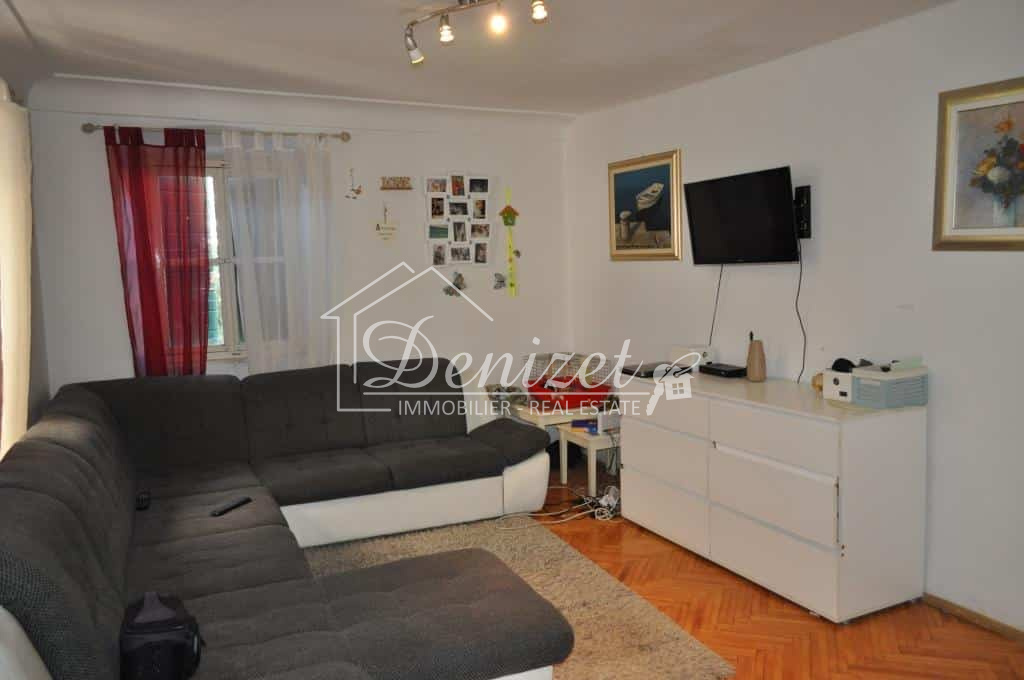
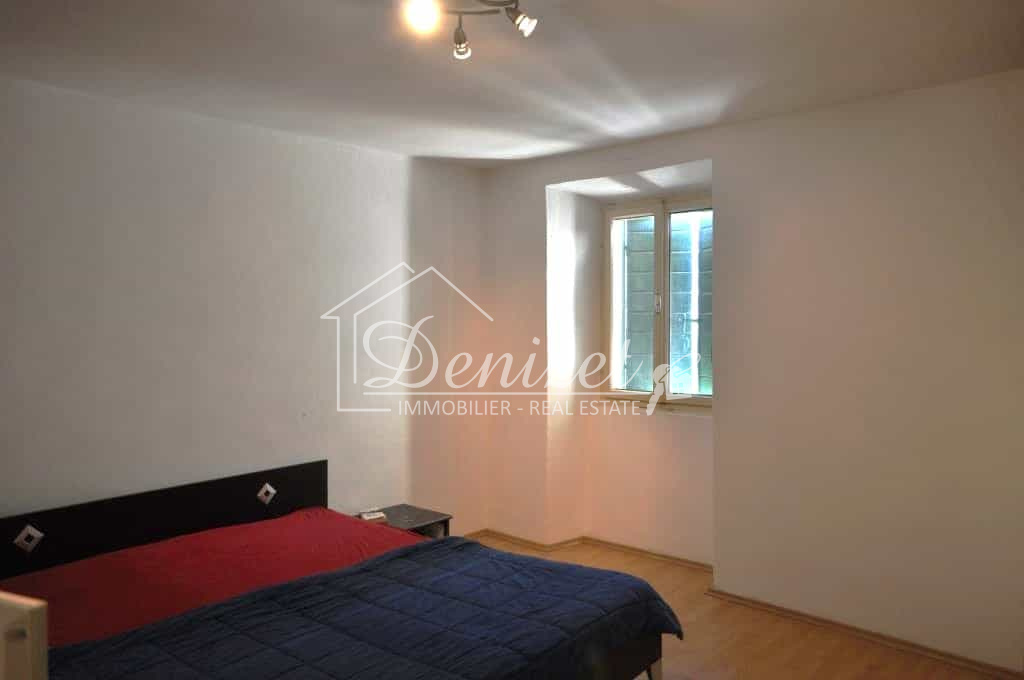
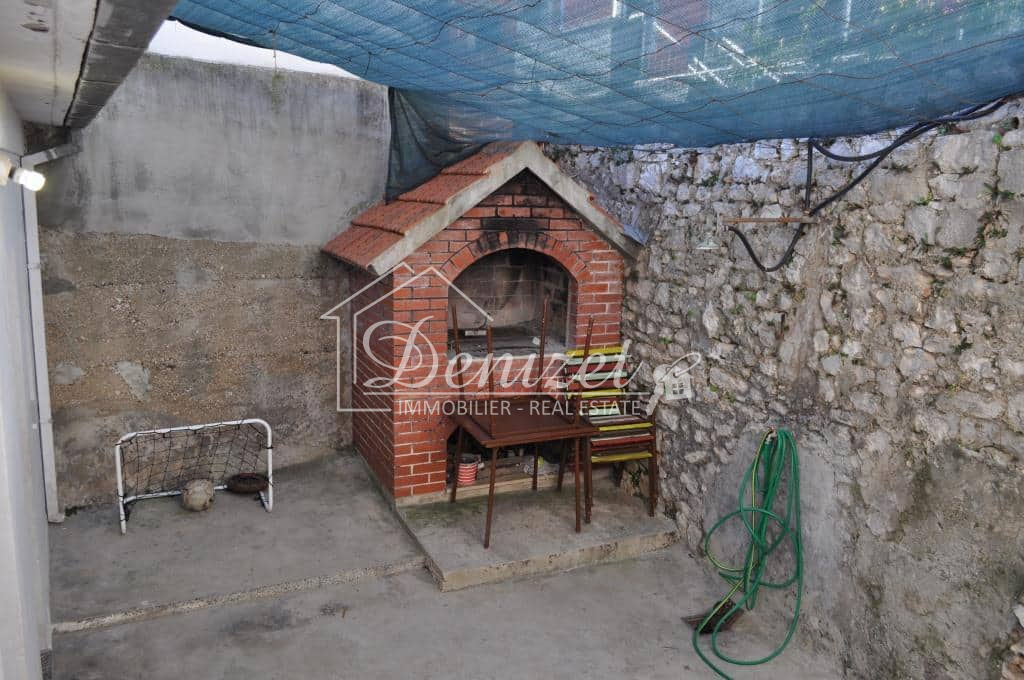
Das Haus erstreckt sich über drei Stockwerke. Ein Innenhof, der an der Südseite von Mauern umgeben ist, lädt zum Verweilen ein. Im Erdgeschoss befindet sich eine Art Kellerraum, der aufgrund seiner großen Türen auch als Garage genutzt werden kann. Auf der Westseite befindet sich der Eingang zum 17 m2 großen Hof, auf dem sich zwei kleine Häuschen mit zusammen insgesamt 10 m2 befinden. Eine Außentreppe führt zum Haupteingang des Hauses im 1. Stock, wo sich im Süden Wohnzimmer, Küche und Essbereich, sowie ein kleines Schlafzimmer, ein Bad und eine 10 m2 große Terrasse befinden. Eine Innentreppe führt zum 2. Stock mit zwei großen Schlafzimmern, einem Abstellraum und einem 12 m2 großen Balkon. Eine weitere Innentreppe führt zum Dachboden, der auch als Wohnbereich genutzt werden könnte. Insgesamt ist das Steinhaus 190 m2 groß: Kellerraum: 45 m2, Hof mit kleinen Häusern: 27 m2, Terrasse: 10 qm, Balkon: 12 qm und Wohnraum: 96 m2. Das Haus muss komplett renoviert werden, bietet aber ein großes Potenzial für Wohn- und Geschäftszwecke. Entfernung zur Innenstadt: 100 m, zum Internationalen Flughafen Split: 4 km.Weitere Informationen erhalten Sie von unserer deutschsprachigen Kollegin Meike Klaus unter https://www.immobilien-trogir.com oder über das unten stehende Formular. La maison est dans un excellent emplacement idéal pour le tourisme et pour la vie toute l’année. Maison sur trois étages + cour. Surface totale de 190 m2, dont: taverne 45 m2, cour 27 m2, terrasse 10 m2, balcon 12 m2, surface habitable: 96 m2, avec possibilité d’aménager le grenier. Trois étages au total:Au rez-de-chaussée il y a une taverne qui peut également servir de garage avec une porte orientée au nord, tandis que sur le côté sud de la maison se trouve une cour avec une cuisine d’été d’environ 10 m2 et une cour de 17 m2. Un escalier extérieur au sud de la maison mène à l’entrée principale au 1er étage où se trouve une cuisine avec un salon, une petite chambre, une salle de bain et une terrasse. Un escalier intérieur mène au deuxième étage de la maison, qui comprend deux chambres spacieuses, un couloir, un cellier et un balcon. La maison nécessite une rénovation complète mais offre un grand potentiel. Prodaje se kamena kuća, na Čiovu, svega 100 m od centra stare gradske jezgre. Kuća se nalazi na odličnoj lokaciji idealnoj za poslovne prilike, turizam ali i cijelogodišnji boravak. Kuća na tri etaže + dvor. Ukupne površine 190 m2 od čega: Konoba 45 m2, Dvor 27 m2, terasa 10 m2, balkon 12 m2, unutrašnji stambeni prostor: 96 m2, uz mogućnost nadogradnje potkrovlja. Sveukupno tri etaže:U prizemlju se nalazi konoba koja može služiti i kao garaža sa vratima prema sjeveru, dok je sa južne stran kuće dvor u kojem se nalazi ljetna kuhinja cca 10 m2, te dvor od 17 m2. Vanjsko stubište sa južne strane kuće vodi do glavnog ulaza na 1. katu gdje se nalazi kuhinja sa dnevnim boravkom, manja spavaća soba, kupaonica i terasa. Unutarnje stubište vodi na 2. kat kuće na kojem su smještene dvije prostrane spavaće sobe, predsoblje i ostava te balkon. Kuća zahtjeva potpunu adaptaciju no pruža velik potencijal. Za više informacija stojimo vam na raspolaganju. For sale is stone house on Čiovo, only 100 m from the UNESCO’s old town of Trogir. House is located on great location for business, tourist renting as well as permanent living. House has three floors + yard surrounded by walls on the south side. On the ground floor is tavern which due to it’s large doors can also be used as a garage. On the west side is entrance to the yard of 17 sq.m. with two small houses having together 10 sq.m. External staircase leadst to the main entrance of the house on the 1st floor where are situated living room, kitchen and dining area, small bedroom, bathroom and terrace on the south. 1st floor is connected to the 2nd floor with internal staircase. On the 2nd floor there are two large bedrooms and storage room. Balcony of 12 sq.m. and internal staircase which leads to the loft which could be also adapted to living area. All together 190 sq.m. of which: Tavern 45 sq.m., Yard with small houses 27 sq.m., terrace 10 sq.m., balcony 12 sq.m. and internal living space of 96 s.qm. House requires complete renovation but it offers great potential for living as well as business purpose. Distance to downtown 100 m, to Internationa airport Split 4 km. For more information we are at your disposal.