КАРТИНКИ ЗАГРУЖАЮТСЯ...
Дом (Продажа)
Ссылка:
AGHX-T608791
/ 1404490
Ссылка:
AGHX-T608791
Страна:
FR
Город:
Saint-Gervais
Почтовый индекс:
33240
Категория:
Жилая
Тип сделки:
Продажа
Тип недвижимости:
Дом
Подтип недвижимости:
Замок
Престижная:
Да
Площадь:
850 м²
Участок:
13 000 м²
Комнат:
20
Спален:
12
Ванных:
6
Туалетов:
6
Потребление энергии:
337
Выбросы парниковых газов:
92
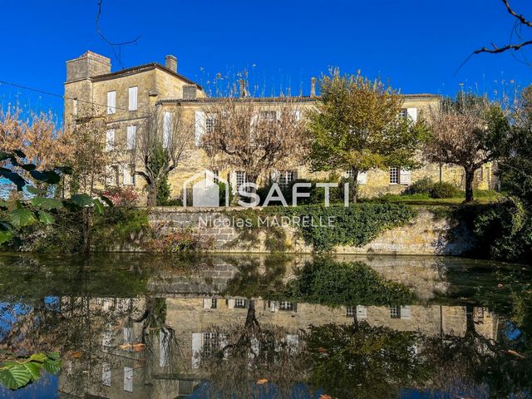
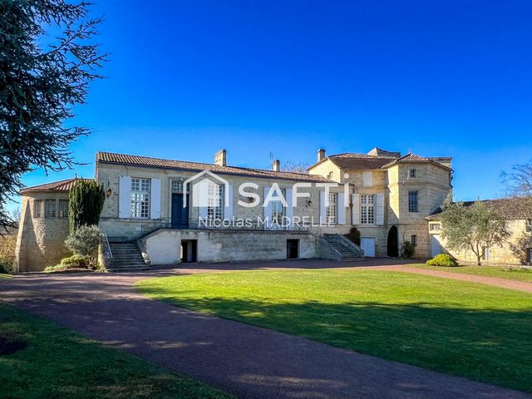
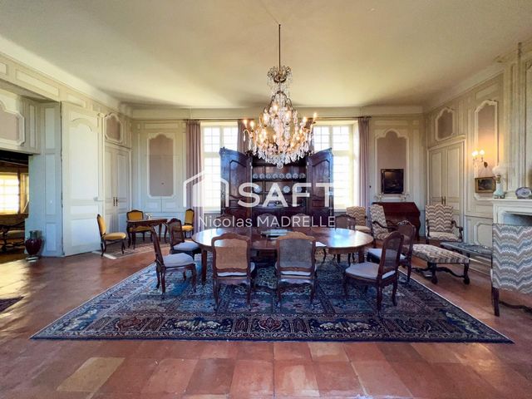
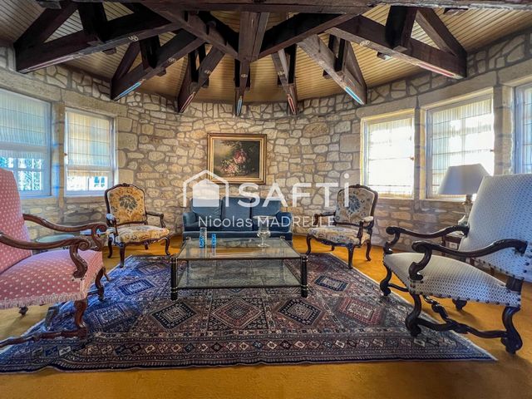
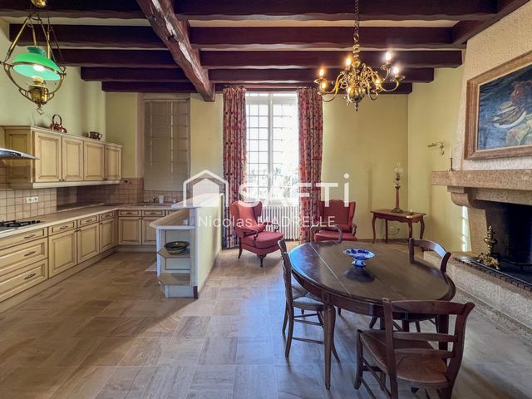
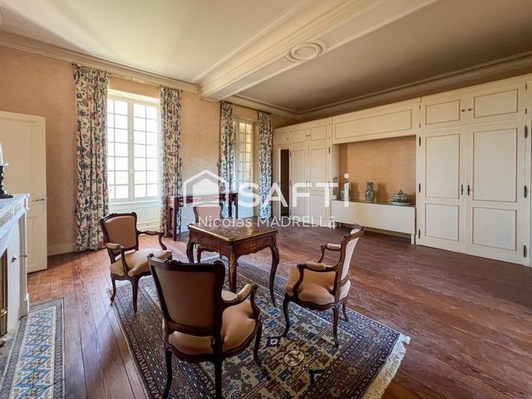
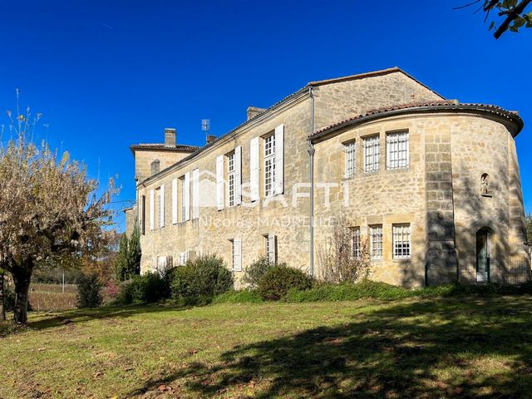
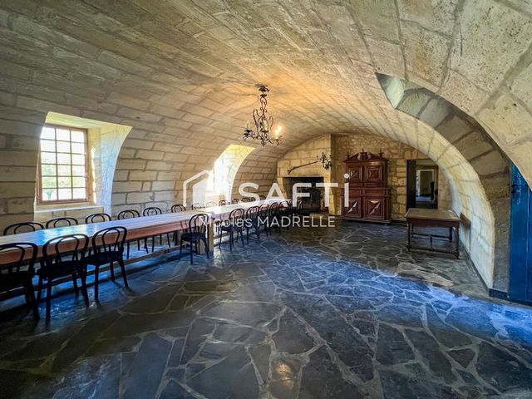
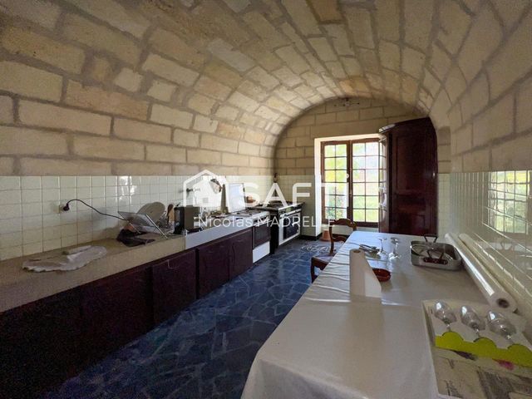
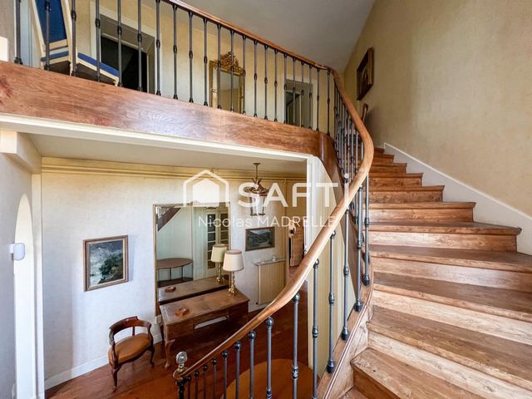
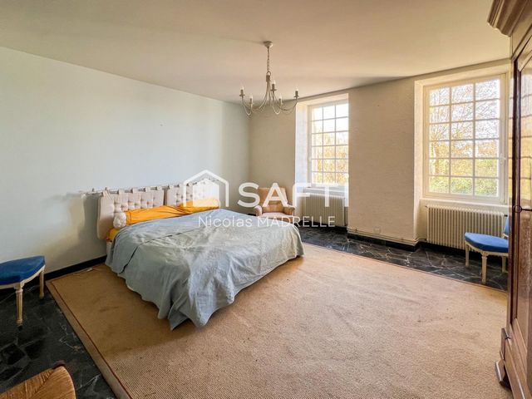
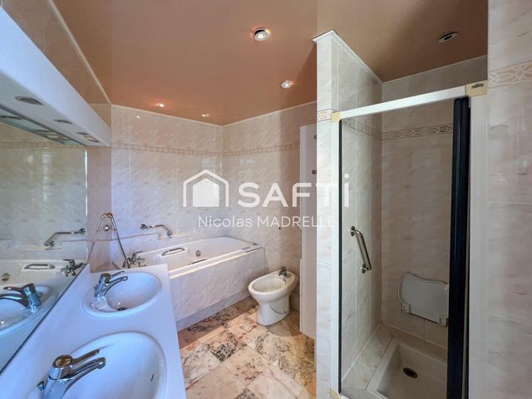
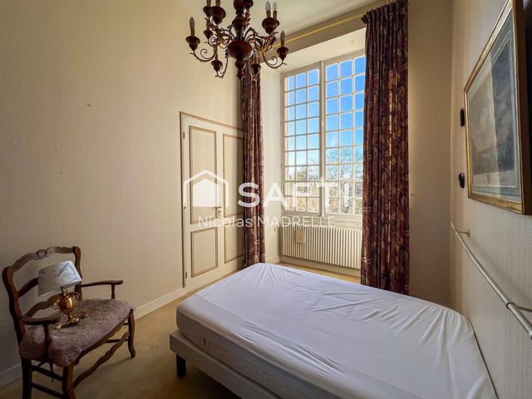
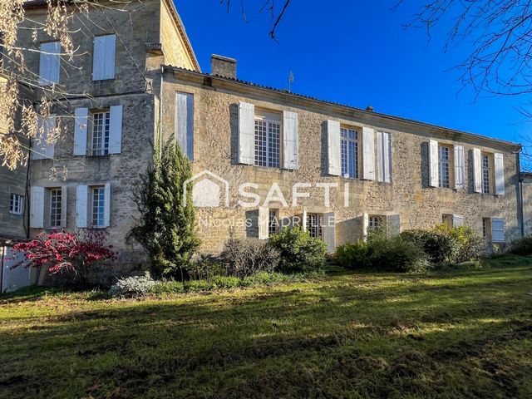
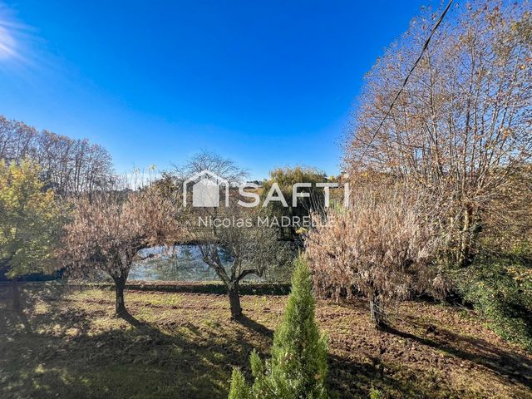
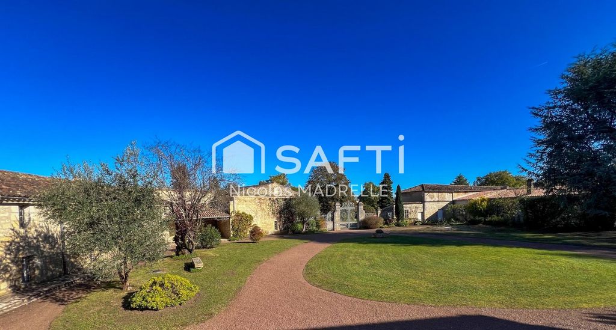
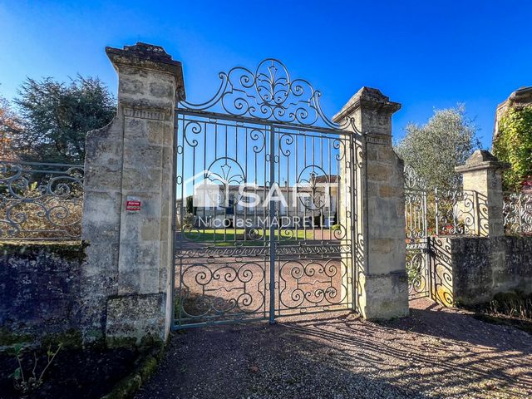
Presented by Nicolas MADRELLE – SAFTINestled in a lush green setting just 30 minutes from Bordeaux, this remarkable 13th-century estate, formerly a convent and later a knights’ residence in the 18th century, reveals its full charm across nearly 2,000 m², including 850 m² of living space spread over three levels.The property features:
• Spacious living areas, opening onto a central courtyard and two large ponds fed by a natural spring
• A magnificent 70 m² vaulted stone hall, two kitchens with monumental fireplaces, reception rooms, offices, and a wine cellar
• Up to 15 bedrooms with en-suite bathrooms, additional bathrooms, dressing rooms, and annexes
• A stunning 90 m² reception room with 4.5 m high ceilings, plus a rare and elegant rotunda loungeThe estate also includes numerous outbuildings (wine cellars, workshops, barns, garages), as well as a caretaker’s house, all set on a beautifully maintained 13,000 m² park.Ideal for:Private family residence, tourist accommodation project, or event venue (B&B, weddings, seminars, gourmet dining…)Key strengths:
• Exceptional historical character
• Significant renovation and development potential
• Idyllic wine-growing and countryside setting
• Easy access: A10, N10, SNCF train station 5 min awayA rare and historic gem waiting to be discovered. Показать больше Показать меньше À VENDRE – Propriété d’exception aux portes de Bordeaux (33240 Saint-Gervais)
Par Nicolas MADRELLE – SAFTINichée dans un écrin de verdure à seulement 30 minutes de Bordeaux, cette ancienne demeure historique du XIIIe siècle, autrefois couvent puis maison de chevaliers au XVIIIe, déploie tout son charme sur près de 2.000 m², dont 850 m² habitables répartis sur trois niveaux.La propriété offre :
• De vastes pièces de vie, ouvertes sur une cour intérieure et deux grands bassins alimentés par une source naturelle
• Une magnifique salle voûtée en pierre de 70 m², deux cuisines avec cheminées monumentales, salons, bureaux, cave à vins
• Jusqu’à 15 chambres avec salles d’eau, salles de bain, dressings et annexes
• Un salon de réception de 90 m² avec 4,50 m de hauteur sous plafond et un salon en rotonde au charme rareÀ cela s’ajoutent de nombreuses dépendances (chais, ateliers, granges, garages), une maison de gardien, sur un terrain de 13.000 m² soigneusement entretenus.Idéal pour :Maison de famille, projet touristique ou événementiel (chambres d’hôtes, mariages, séminaires, table gastronomique…)Atouts :
• Cachet historique remarquable
• Grand potentiel d’aménagement
• Environnement viticole et bucolique
• Accès facile : A10, N10, gare SNCF à 5 minUn bien rare, chargé d’histoire, à découvrir sans tarder.Les informations sur les risques auxquels ce bien est exposé sont disponibles sur le site Géorisques : www.georisques.gouv.fr
Prix de vente : 2 150 000 €
Honoraires charge vendeur FOR SALE – Exceptional Property at the Gates of Bordeaux (33240 Saint-Gervais)
Presented by Nicolas MADRELLE – SAFTINestled in a lush green setting just 30 minutes from Bordeaux, this remarkable 13th-century estate, formerly a convent and later a knights’ residence in the 18th century, reveals its full charm across nearly 2,000 m², including 850 m² of living space spread over three levels.The property features:
• Spacious living areas, opening onto a central courtyard and two large ponds fed by a natural spring
• A magnificent 70 m² vaulted stone hall, two kitchens with monumental fireplaces, reception rooms, offices, and a wine cellar
• Up to 15 bedrooms with en-suite bathrooms, additional bathrooms, dressing rooms, and annexes
• A stunning 90 m² reception room with 4.5 m high ceilings, plus a rare and elegant rotunda loungeThe estate also includes numerous outbuildings (wine cellars, workshops, barns, garages), as well as a caretaker’s house, all set on a beautifully maintained 13,000 m² park.Ideal for:Private family residence, tourist accommodation project, or event venue (B&B, weddings, seminars, gourmet dining…)Key strengths:
• Exceptional historical character
• Significant renovation and development potential
• Idyllic wine-growing and countryside setting
• Easy access: A10, N10, SNCF train station 5 min awayA rare and historic gem waiting to be discovered.