29 806 153 RUB
КАРТИНКИ ЗАГРУЖАЮТСЯ...
Дом (Продажа)
Ссылка:
AGHX-T608733
/ 1409508
Ссылка:
AGHX-T608733
Страна:
FR
Город:
Forges
Почтовый индекс:
17290
Категория:
Жилая
Тип сделки:
Продажа
Тип недвижимости:
Дом
Подтип недвижимости:
Вилла
Площадь:
135 м²
Участок:
411 м²
Комнат:
4
Спален:
3
Ванных:
1
Туалетов:
2
Потребление энергии:
249
Выбросы парниковых газов:
7
Парковка:
1
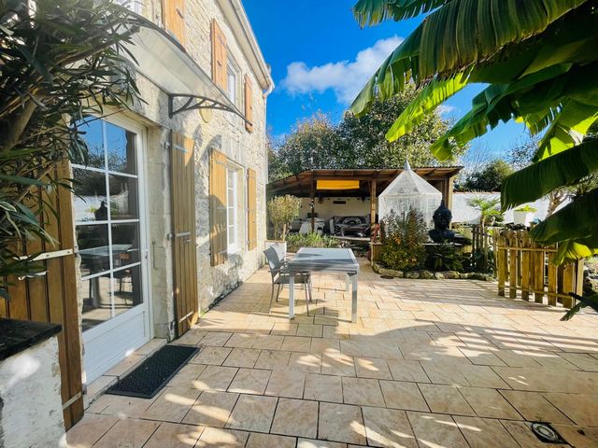
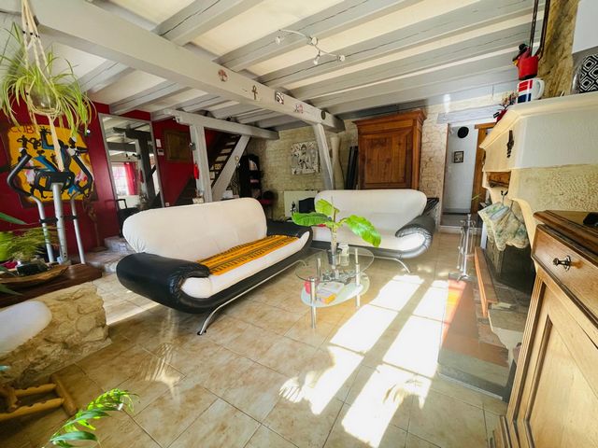
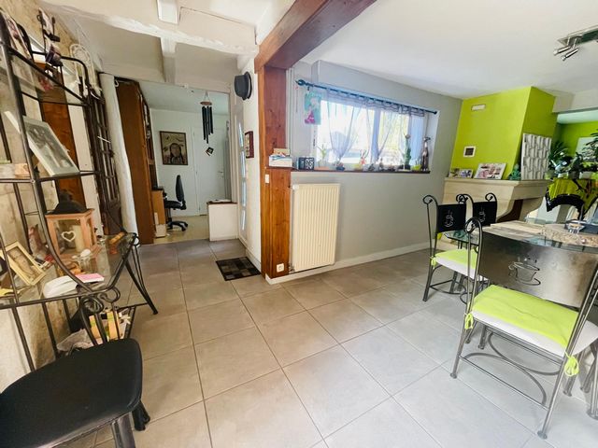
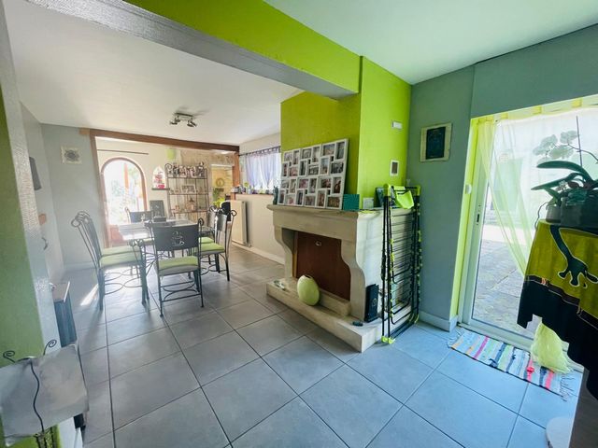
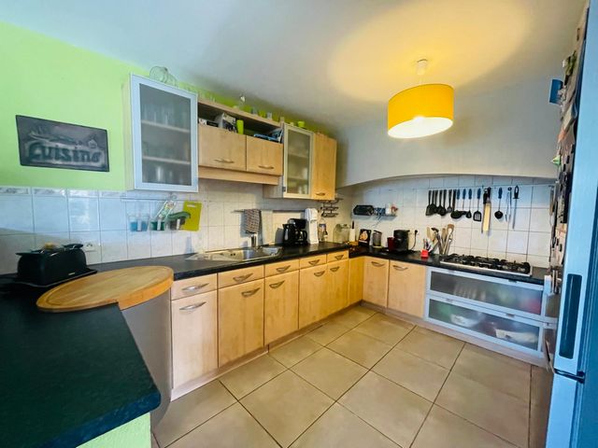
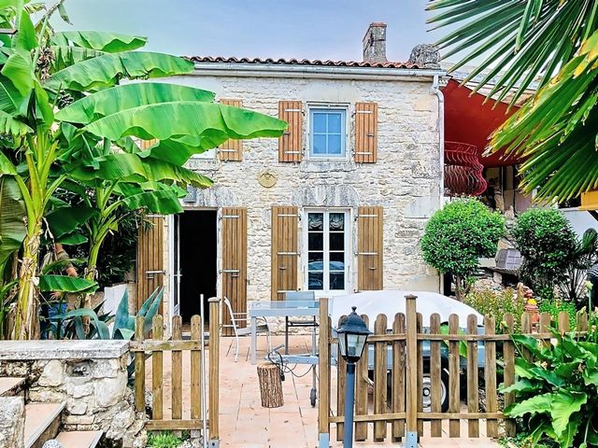
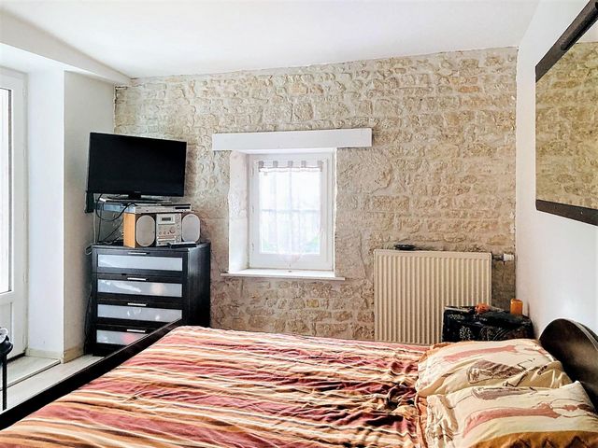
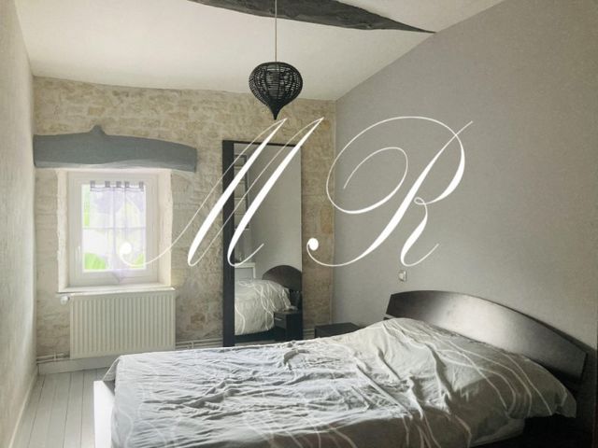
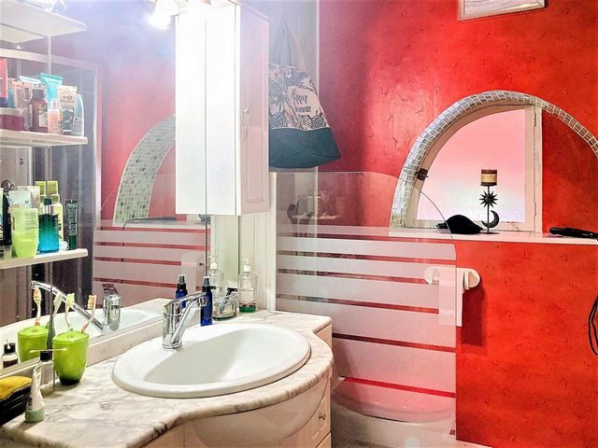
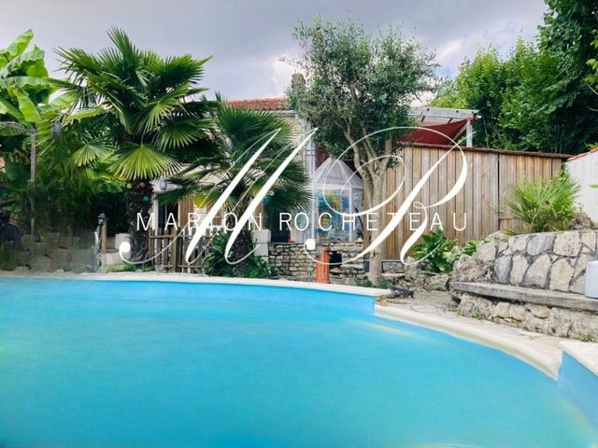
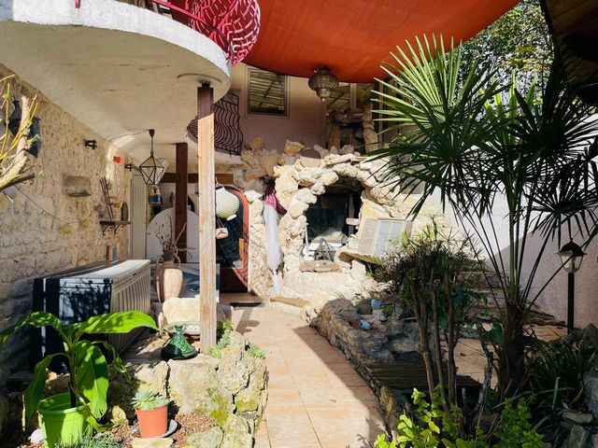
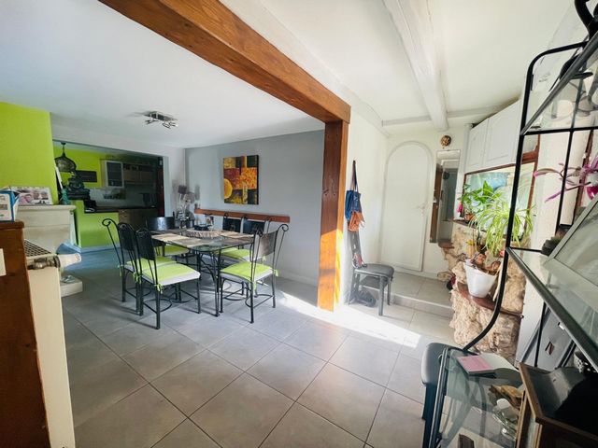
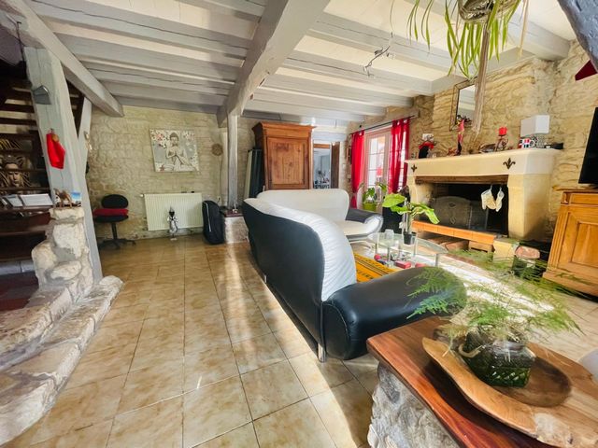
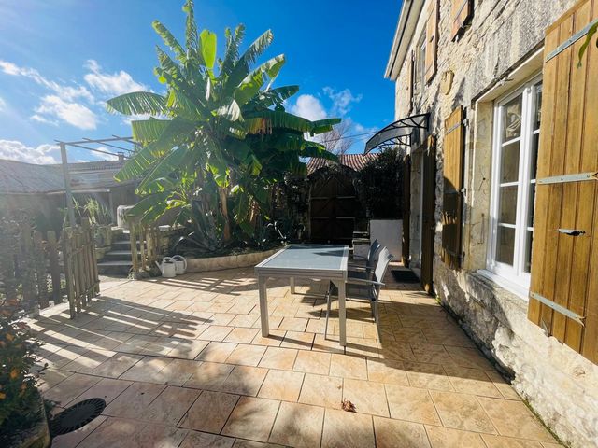
The living room, with 37m2 where stone and wood coexist, with its large fireplace, faces south. As an extension, a convivial kitchen with its dining room benefits from another fireplace. On the same level, a pantry, an office, WC and hallway complete the unit.
Upstairs, under the frame left traditional during the recent renovation, you will find 3 bedrooms, 1 bathroom WC and dressing room.
The garden, decorated with palm trees, banana trees, and agaves, was designed to blend with the meditative atmosphere of the place. Many spaces call for conviviality around the stream and fountains.
A convertible attic of more than 35m² with independent entrance offers you additional space awaiting a project such as a yoga studio or artist's studio.
Garage and swimming pool complete this property.
Virtual tour available. Показать больше Показать меньше A proximité d'Aigrefeuille d'Aunis, jolie charentaise de village avec 3 chambres et grenier aménageable. Ce bien se compose, au rez de chaussée, d'une grande entrée, un salon de 37m2 avec pierres et poutres apparentes et cheminée, et dans son prolongement, la salle à manger et la cuisine aménagée, équipée et conviviale avec une autre cheminée avec insert. Au même niveau, une grande entrée, un grand cellier et WC.
À l’étage, sous la charpente laissée traditionnelle lors de la récente rénovation, vous trouverez un palier qui dessert 3 chambres, salle d'eau WC et dressing.
Le jardin agrémenté de palmiers, bananiers, et agaves a été pensé pour se marier avec l’atmosphère méditative du lieu. De nombreux espaces appellent à la convivialité.
Le plus, un grenier aménageable de plus de 35m² avec entrée indépendante vous offre une surface supplémentaire en attente d’un projet.
Atelier et piscine complètent ce bien. 2 places de stationnement. chauffage pompe à chaleur. double vitrage récent.Visite virtuelle sur demandeLes informations sur les risques auxquels ce bien est exposé sont disponibles sur le site Géorisques : www.georisques.gouv.fr
Prix de vente : 310 500 €
Honoraires charge vendeur 5 minutes from Aigrefeuille d'Aunis, this house has been redesigned into a sanctuary of well-being. A true haven of peace, it is located in the center of a small and typical village.
The living room, with 37m2 where stone and wood coexist, with its large fireplace, faces south. As an extension, a convivial kitchen with its dining room benefits from another fireplace. On the same level, a pantry, an office, WC and hallway complete the unit.
Upstairs, under the frame left traditional during the recent renovation, you will find 3 bedrooms, 1 bathroom WC and dressing room.
The garden, decorated with palm trees, banana trees, and agaves, was designed to blend with the meditative atmosphere of the place. Many spaces call for conviviality around the stream and fountains.
A convertible attic of more than 35m² with independent entrance offers you additional space awaiting a project such as a yoga studio or artist's studio.
Garage and swimming pool complete this property.
Virtual tour available.