КАРТИНКИ ЗАГРУЖАЮТСЯ...
Сен-Жорж-де-Сеп-Вуас - Дом на продажу
41 615 204 RUB
Дом (Продажа)
Ссылка:
AGHX-T605852
/ 1406902
Ссылка:
AGHX-T605852
Страна:
FR
Город:
Saint-Georges-Des-Sept-Voies
Почтовый индекс:
49350
Категория:
Жилая
Тип сделки:
Продажа
Тип недвижимости:
Дом
Подтип недвижимости:
Вилла
Престижная:
Да
Площадь:
300 м²
Участок:
908 м²
Комнат:
10
Спален:
5
Ванных:
2
Туалетов:
2
Потребление энергии:
252
Выбросы парниковых газов:
57
Парковка:
1
Подвал:
Да
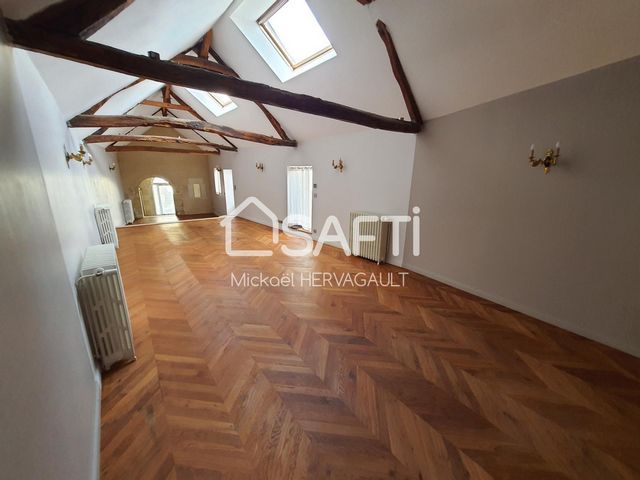
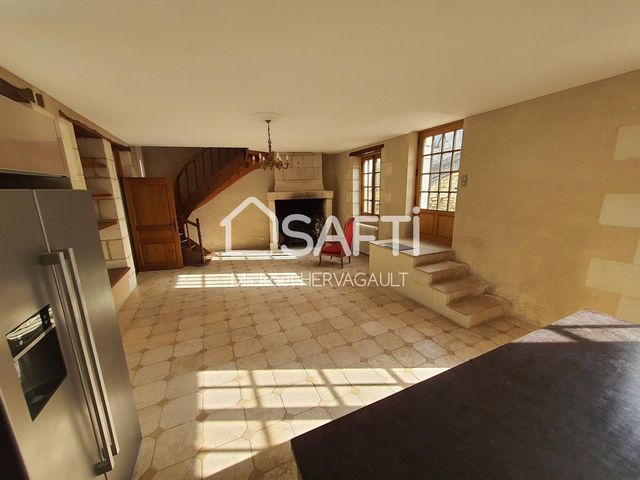
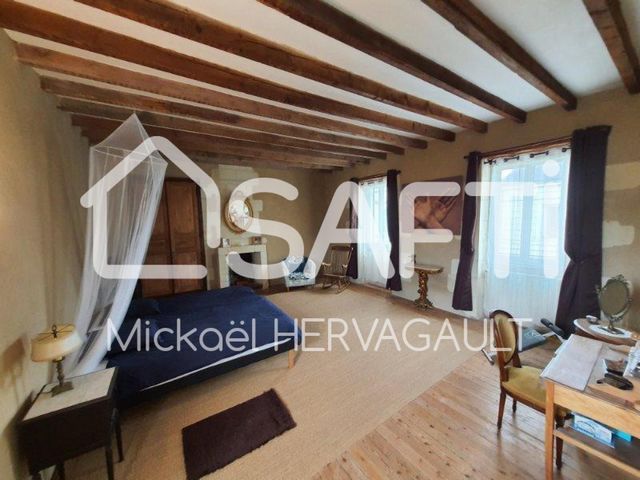
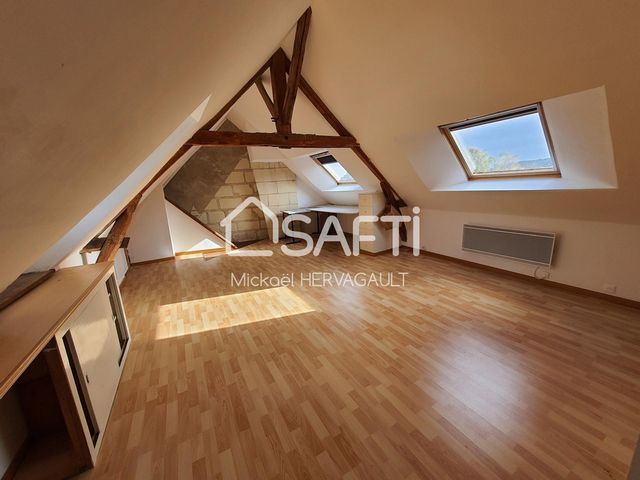
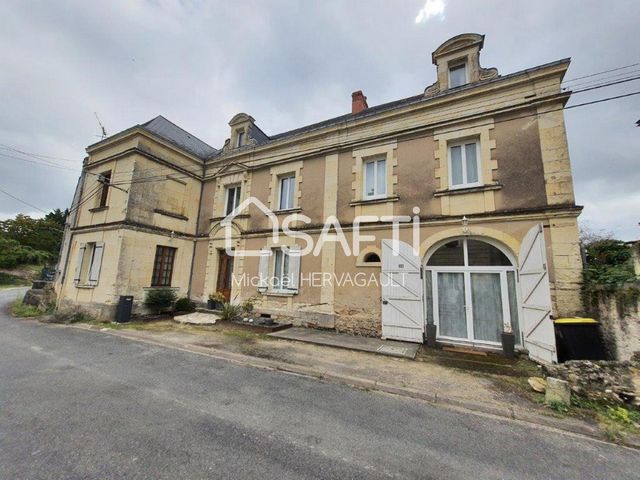
This property complex has great potential in terms of development.
The mansion, dating from the 17th century, the entire ground floor of which has been restored in the rules of the art and the spirit of the place, offers you 1 entrance of approximately 20m², 1 living room of 60m², 1 kitchen with island central open to the living room (about 50m²) and its fireplace, 1 office, 1 WC, pantry and laundry room on the ground floor.
Upstairs, 5 bedrooms, 1 bathroom with WC, a large mezzanine, and a room to be converted into a bathroom (piping pending).
Terrace facing south-east.
Efficient boiler room and solar water heater (energy consumption 2022: €3,000).
Vaulted cellars, double garage and workshop on the ground floor.
3 large freestone outbuildings are to be rehabilitated (approximately 380m² of floor space), including one with recent framework and roofing.
Numerous troglodyte cellars, all forming an enclosure not overlooked. Показать больше Показать меньше Dans le sud Loire, entre Angers et Saumur, au coeur d'un hameau calme et typique,
Cet ensemble immobilier présente un fort potentiel en terme d'aménagements. Visite virtuelle sur demande.
La maison de maitre, datée du 17ème siècle, dont tout le rez de chaussée a été restauré dans les règles de l'art et l'esprit des lieux, vous offre 1 entrée de 20m² environ, 1 salon de 60m², 1 cuisine avec ilot central ouverte sur le séjour (environ 50m²) et sa cheminée, 1 bureau, 1 WC, cellier et buanderie au RDC. Dans les étages, 5 chambres, 1 salle de bain avec WC, une grande mezzanine. Reste une pièce à aménager en salle de bain (tuyauteries en attente). Terrasse exposée au sud-est.
Chaufferie performante et chauffe-eau solaire (consommation énergie 2022 : 3000€)
Caves voutées, garage double et atelier au rez de jardin.
3 grandes dépendances en tuffeau sont à réhabiliter (380m² environ de plancher), dont une avec charpente et couverture récentes.
Caves troglodytes, le tout formant un enclos sans vis à vis.Les informations sur les risques auxquels ce bien est exposé sont disponibles sur le site Géorisques : www.georisques.gouv.fr
Prix de vente : 375 000 €
Honoraires charge vendeur In the south Loire, between Angers and Saumur, in the heart of a calm and typical hamlet,
This property complex has great potential in terms of development.
The mansion, dating from the 17th century, the entire ground floor of which has been restored in the rules of the art and the spirit of the place, offers you 1 entrance of approximately 20m², 1 living room of 60m², 1 kitchen with island central open to the living room (about 50m²) and its fireplace, 1 office, 1 WC, pantry and laundry room on the ground floor.
Upstairs, 5 bedrooms, 1 bathroom with WC, a large mezzanine, and a room to be converted into a bathroom (piping pending).
Terrace facing south-east.
Efficient boiler room and solar water heater (energy consumption 2022: €3,000).
Vaulted cellars, double garage and workshop on the ground floor.
3 large freestone outbuildings are to be rehabilitated (approximately 380m² of floor space), including one with recent framework and roofing.
Numerous troglodyte cellars, all forming an enclosure not overlooked.