10 530 570 RUB
3 сп
80 м²
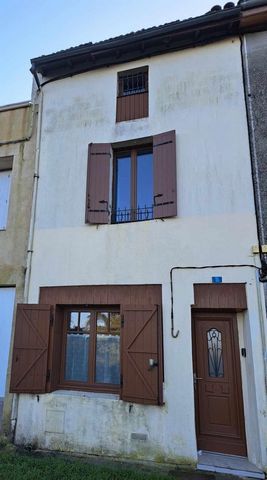

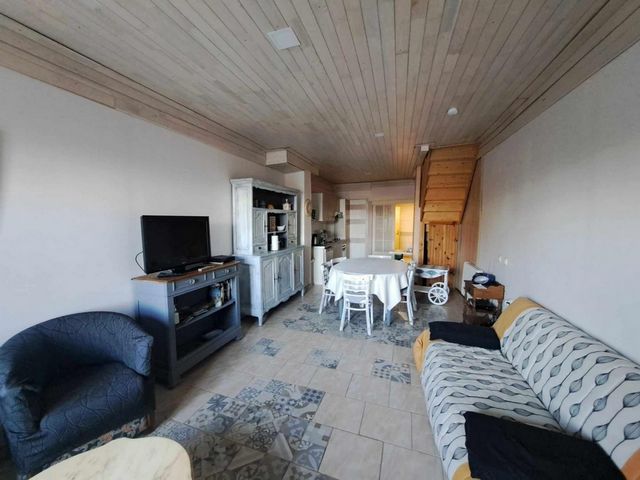
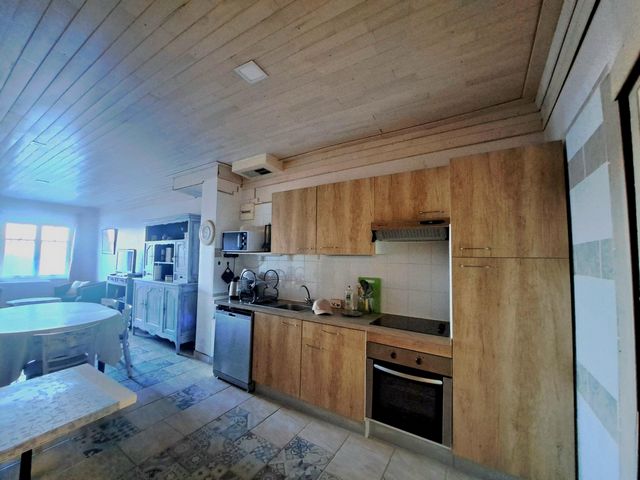
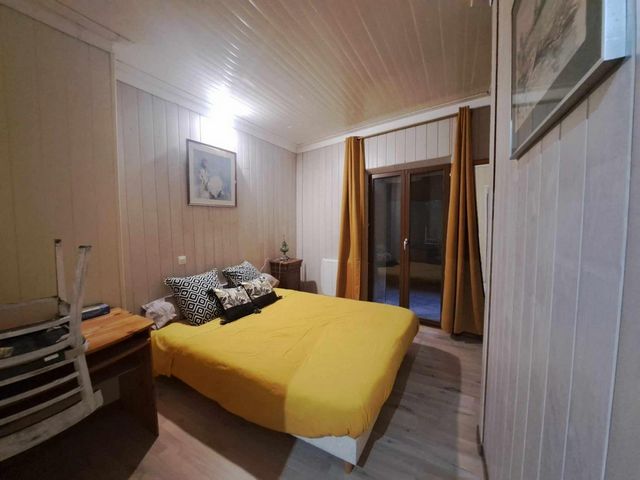
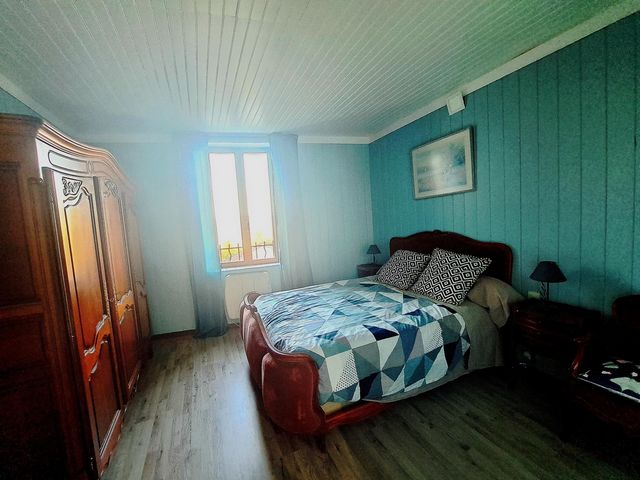
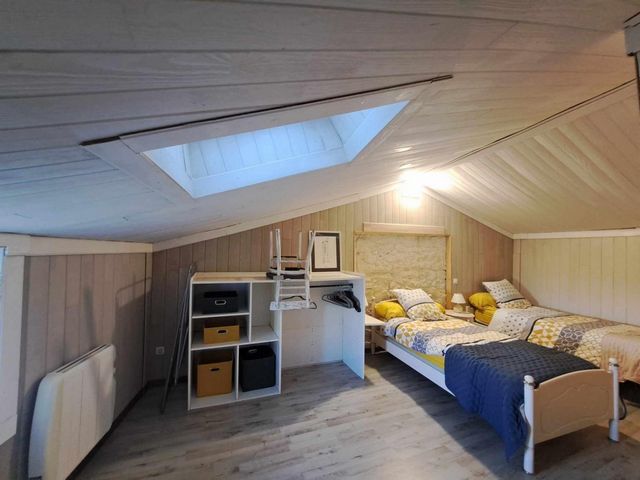
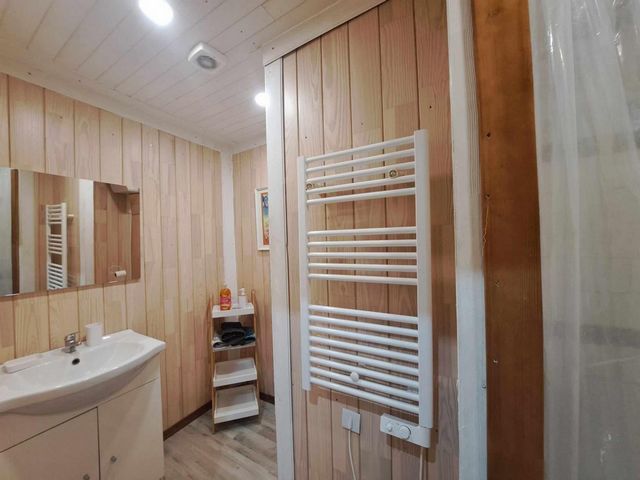
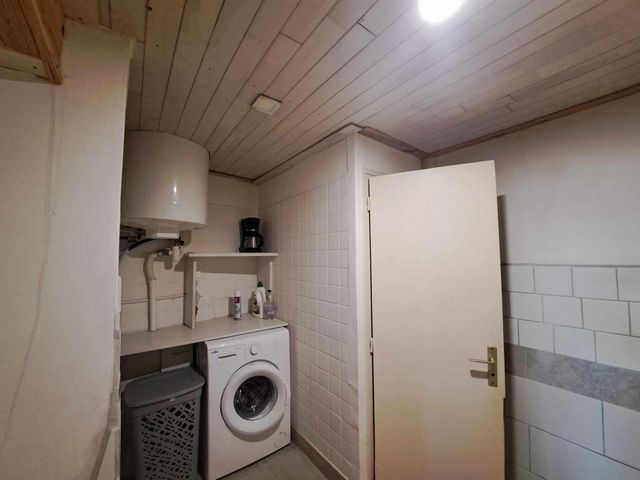
On the ground floor
- a living room with equipped kitchen of 35m2
- a laundry room of 8m2
- a toilet
On the 1st
- 2 bedrooms, with storage, of 10m2 and 12m2
- a 9m2 covered terrace
- a bathroom, with toilet and walk-in shower, 5m2
On the 2nd
- an attic bedroom of 15m2 with storage under the slope of 7m2Strong points: unobstructed view of the valley, no traffic in front of the house, not overlooked, sale with furniture
Technical points: Electric heating and hot water, double glazing, insulation of ceilings, floors and walls. Показать больше Показать меньше Située à Monségur, en centre de village, cette maison allie tranquillité et proximité avec les commodités urbaines. À quelques pas des écoles, services et commerces elle promet un quotidien pratique et familial. Sans vis-à-vis, elle bénéficie également d'un point de vue dégagé sur la vallée.L'intérieur de cette maison de 4 pièces et 3 chambres a été soigneusement aménagé pour allier confort et fonctionnalité.Elle est composée de :
Au rez-de-chaussée
- une pièce de vie avec cuisine équipée de 35m2
- une buanderie de 8m2
- un wc
Au 1er
- 2 chambres, avec rangements, de 10m2 et 12m2
- une terrasse couverte de 9m2
- une salle d'eau, avec wc et douche à l'italienne, de 5m2
Au 2e
- une chambre mansardée de 15m2 avec rangements en sous pente de 7m2Points forts : vue dégagée sur la vallée, pas de circulation devant la maison, pas de vis-à-vis, vente avec le mobilier
Points techniques : Chauffage et eau chaude électrique, double vitrage, isolation des plafonds, planchers et murs.Les informations sur les risques auxquels ce bien est exposé sont disponibles sur le site Géorisques : www.georisques.gouv.fr
Prix de vente : 112 350 €
Honoraires charge vendeur Located in Monségur, in the village center, this house combines tranquility and proximity to urban amenities. A few steps from schools, services and shops, it promises a practical and family-friendly daily life. Not overlooked, it also benefits from a clear view of the valley.The interior of this 4-room, 3-bedroom house has been carefully designed to combine comfort and functionality. The tiled, parquet and paneling coverings offer a warm atmosphere, while the quality double-glazed joinery reinforces the insulation. It is composed of:
On the ground floor
- a living room with equipped kitchen of 35m2
- a laundry room of 8m2
- a toilet
On the 1st
- 2 bedrooms, with storage, of 10m2 and 12m2
- a 9m2 covered terrace
- a bathroom, with toilet and walk-in shower, 5m2
On the 2nd
- an attic bedroom of 15m2 with storage under the slope of 7m2Strong points: unobstructed view of the valley, no traffic in front of the house, not overlooked, sale with furniture
Technical points: Electric heating and hot water, double glazing, insulation of ceilings, floors and walls.