13 420 820 RUB
КАРТИНКИ ЗАГРУЖАЮТСЯ...
Дом (Продажа)
Ссылка:
AGHX-T604499
/ 1401798
Ссылка:
AGHX-T604499
Страна:
FR
Город:
Saint-Front-De-Pradoux
Почтовый индекс:
24400
Категория:
Жилая
Тип сделки:
Продажа
Тип недвижимости:
Дом
Подтип недвижимости:
Вилла
Площадь:
120 м²
Участок:
1 440 м²
Комнат:
5
Спален:
3
Ванных:
1
Туалетов:
2
Потребление энергии:
321
Выбросы парниковых газов:
10
Парковка:
1
Балкон:
Да
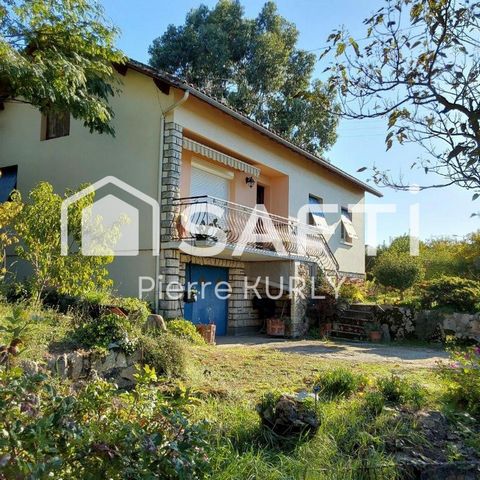
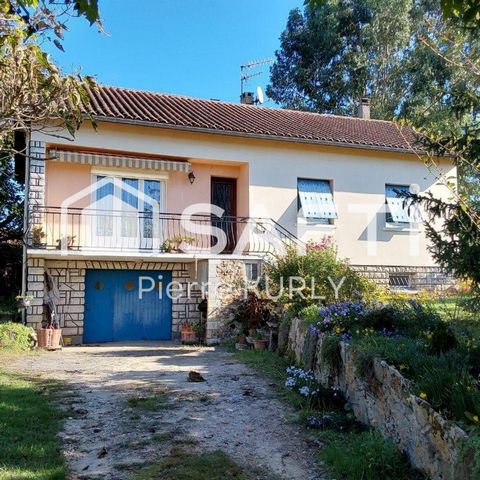
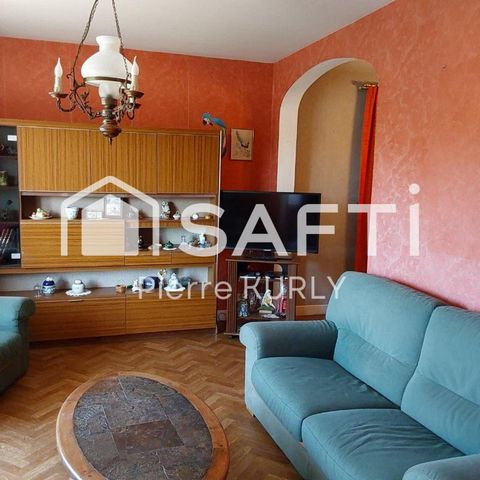
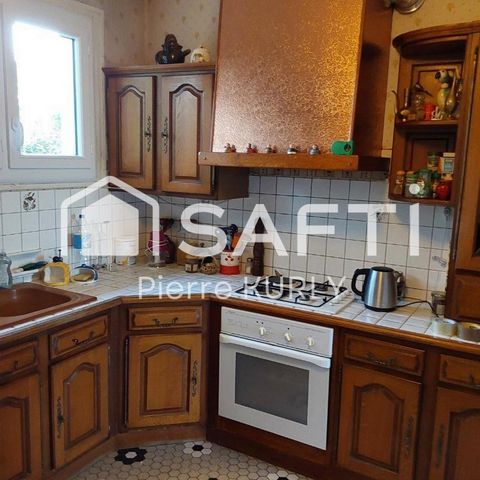
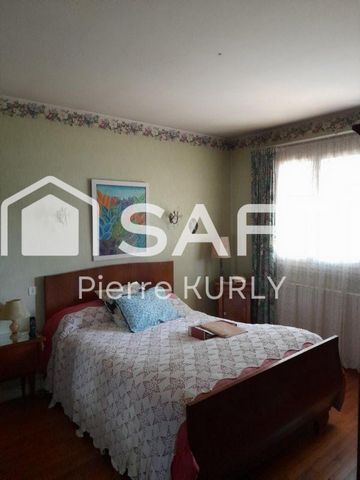
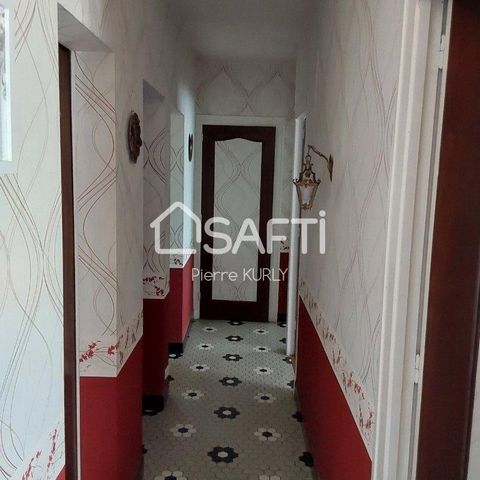
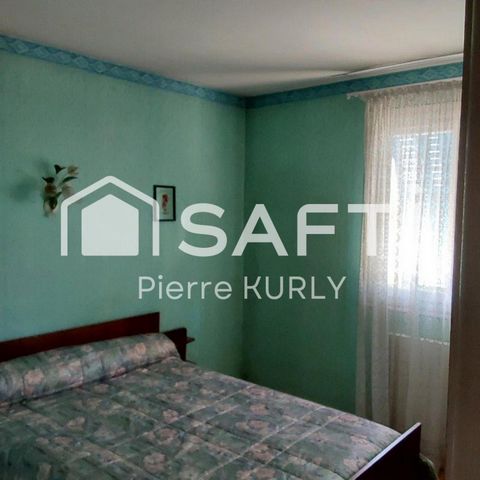
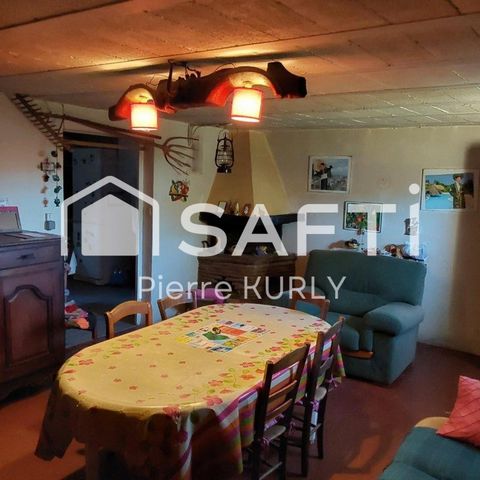
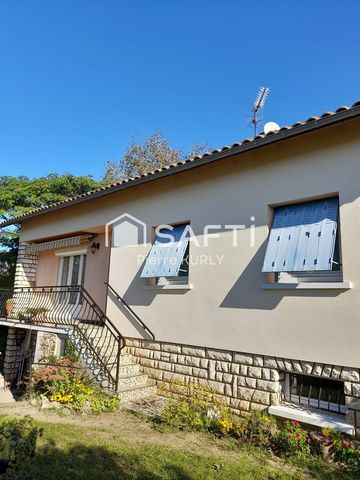
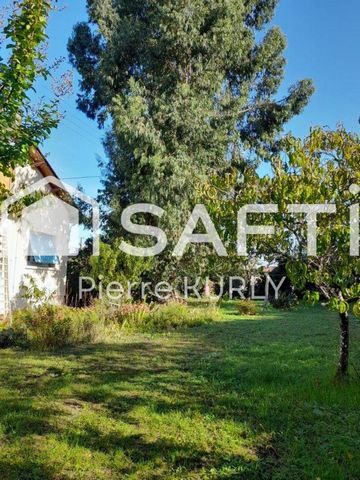
It consists of: entrance to hallway, fitted and equipped kitchen, living/dining room, 3 bedrooms, 2 of which with cupboards, bathroom, separate WC.
Basement/built-in part: living room with fireplace, kitchen/laundry room, garage.
Convertible insulated attic. Heat pump heating, double glazed PVC carpentry, mains drainage.
Exterior: Chicken coop, well. Diagnostics in progress. Opportunity to be seized to visit without delay. Показать больше Показать меньше A SAISIR !! Située à st Front-de-Pradoux, 1 heure de Bordeaux accès A 89 à proximité, 30 minutes de Périgueux dans un quartier calme et agréable, proche de Mussidan et de toutes ses commodités ( gare, école, médecin ), maison de bonne qualité des années 1970 élevée sur sous/sol en partie aménagé sur terrain joliment arboré de 1440 m2.
Elle se compose : entrée sur couloir, cuisine aménagée et équipée, salon/salle à manger, 3 chambres dont 2 avec placards, salle d eau, WC séparé.
Sous/sol en partie aménagé : comprenant: pièce de vie avec cheminée, cuisine/ buanderie, garage, atelier.
Combles isolés aménageables. Chauffage pompe à chaleur, menuiserie pvc double vitrage, tout à l égout.
Extérieur : Poulailler, puits. Opportunité à saisir à visiter sans tarder.Les informations sur les risques auxquels ce bien est exposé sont disponibles sur le site Géorisques : www.georisques.gouv.fr
Prix de vente : 157 900 €
Honoraires charge vendeur TO GRAB!! Located in St Front-de-Pradoux, 1 hour from Bordeaux access A 89 nearby, 30 minutes from Périgueux in a quiet and pleasant area, close to Mussidan and all its amenities (station, school, doctor), good quality house from the 70s raised on partially finished basement on nicely wooded land of 1440 m2.
It consists of: entrance to hallway, fitted and equipped kitchen, living/dining room, 3 bedrooms, 2 of which with cupboards, bathroom, separate WC.
Basement/built-in part: living room with fireplace, kitchen/laundry room, garage.
Convertible insulated attic. Heat pump heating, double glazed PVC carpentry, mains drainage.
Exterior: Chicken coop, well. Diagnostics in progress. Opportunity to be seized to visit without delay.