КАРТИНКИ ЗАГРУЖАЮТСЯ...
Saint-Amans-du-Pech - Дом на продажу
9 168 092 RUB
Дом (Продажа)
Ссылка:
AGHX-T595706
/ 1236537
Ссылка:
AGHX-T595706
Страна:
FR
Город:
Saint-Amans-Du-Pech
Почтовый индекс:
82150
Категория:
Жилая
Тип сделки:
Продажа
Тип недвижимости:
Дом
Подтип недвижимости:
Вилла
Площадь:
160 м²
Участок:
4 584 м²
Комнат:
7
Спален:
4
Ванных:
1
Туалетов:
1
Парковка:
1
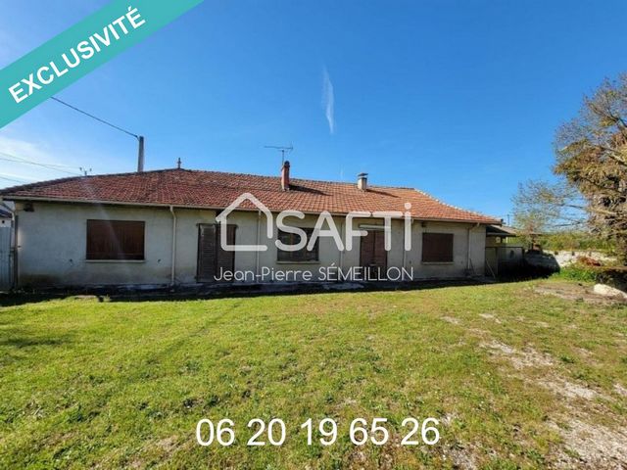
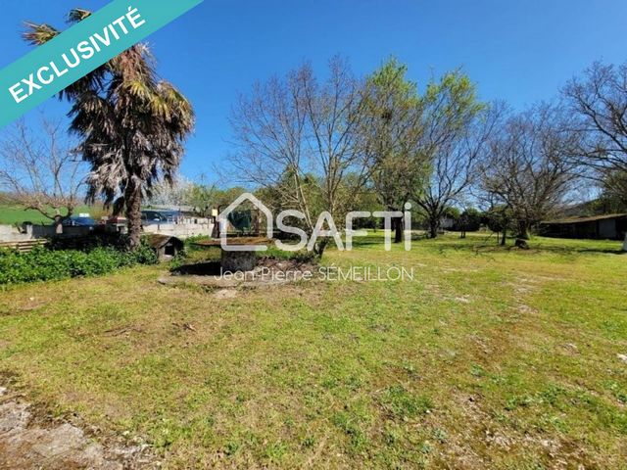
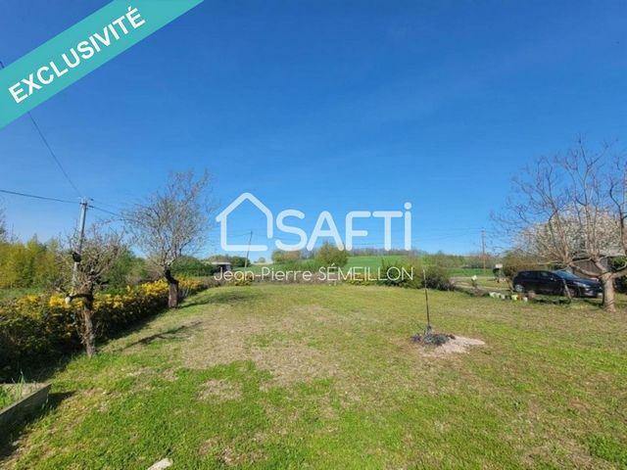
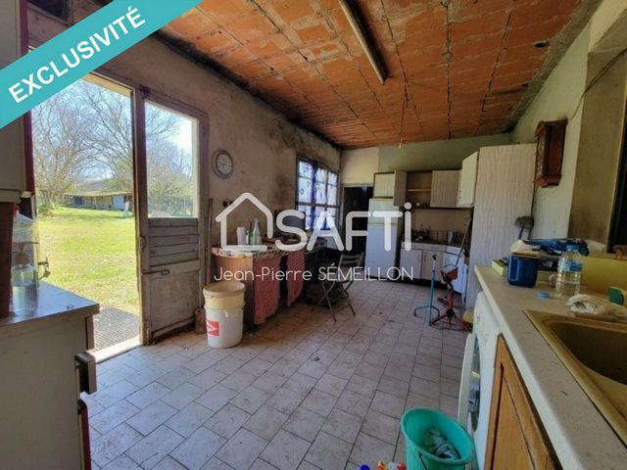
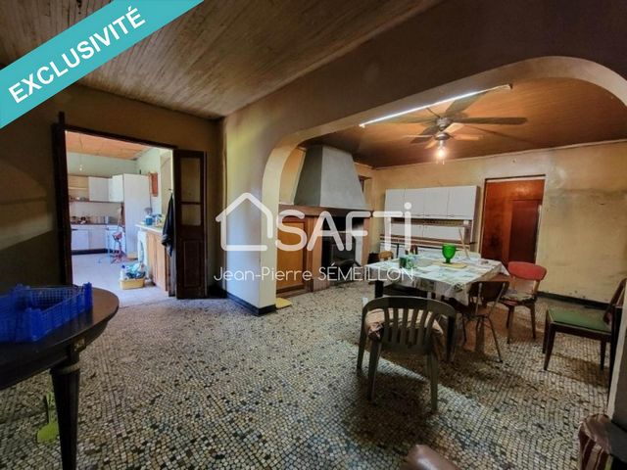
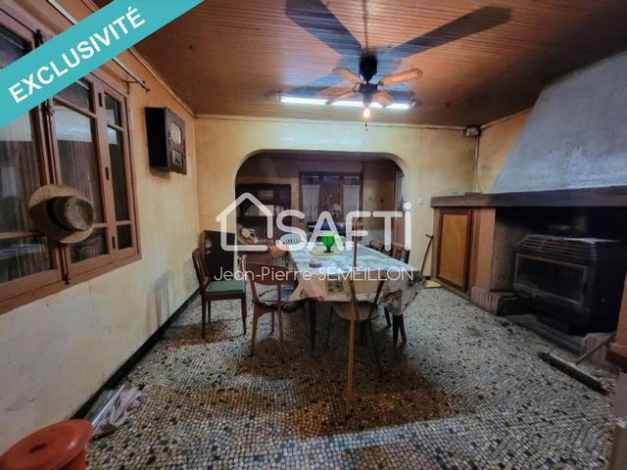
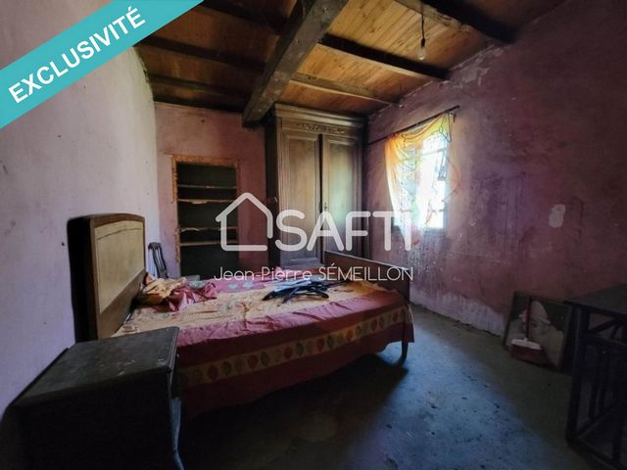
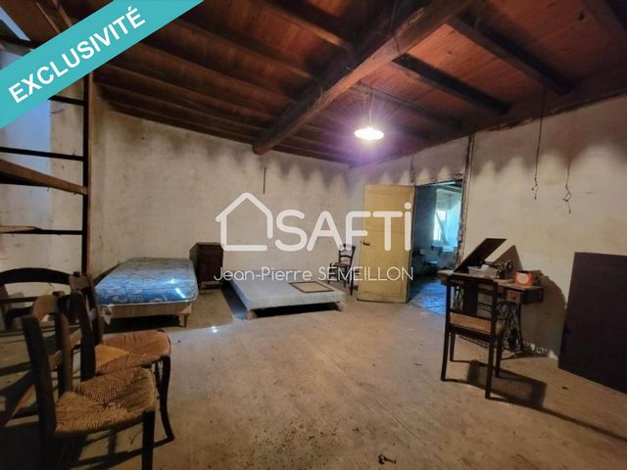
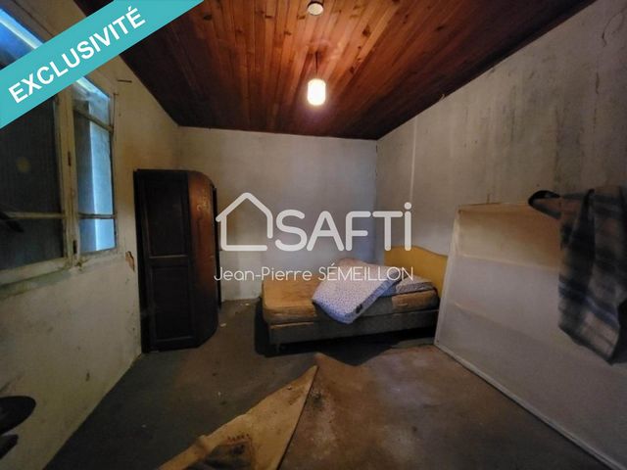
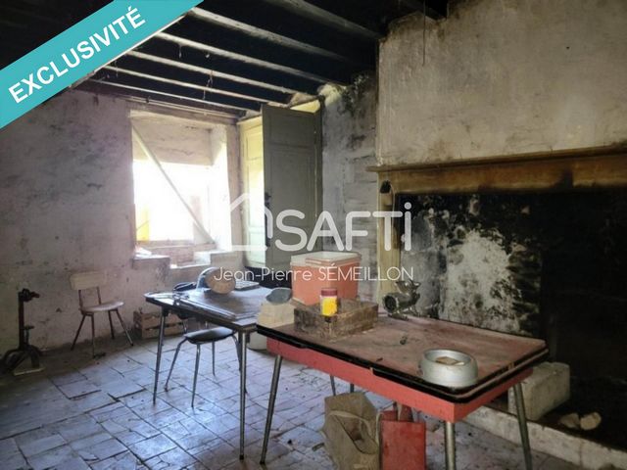
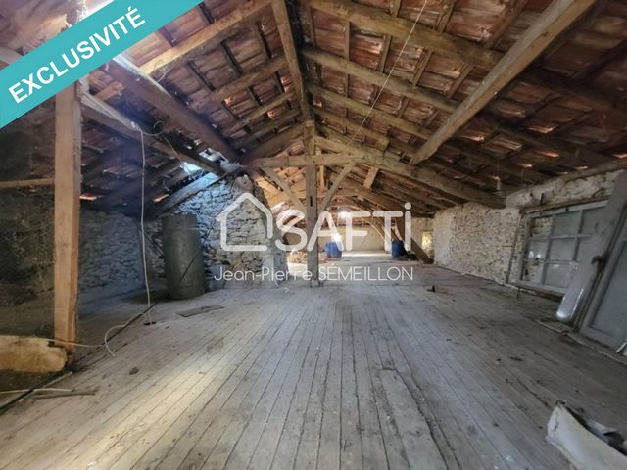
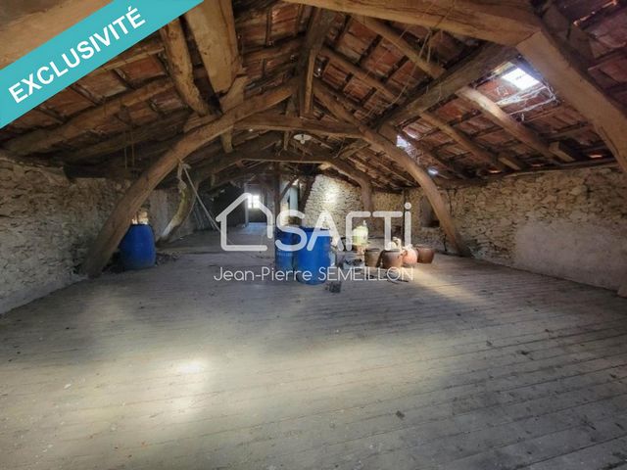
Inside, you will find beautiful volumes, an entrance of 12 m² which leads to a living room of 31 m², a kitchen of 18 m², a second living room of 25 m² as well as 4 bedrooms of 12.13, 14 and 23 m². Cellar of 5m². Cellar of 20m². Convertible attic of 70 m².
Outside, a covered terrace of 30 m², four garages for a total of 67 m² and several outbuildings such as henhouse and rabbit hutch complete the property.
The house is connected to water and electricity. Lack of heating system.
Plan for a total rehabilitation!!!! Not habitable as is. Показать больше Показать меньше Venez découvrir à proximité de Saint Amans du Pech, cette maison de 160 M² à rénover totalement. Celle-ci a été construite dans les années 1850 et complété par une extension au XXe siécle. Elle est sur une parcelle de 4584 m² et posséde un bois non attenant.
A l'intérieur, vous y trouverez de beaux volumes, une entrée de 12 m² qui dessert une pièce de vie de 31 m², une cuisine de 18 m², une seconde pièce de vie de 25 m² ainsi que 4 chambres de 12,13, 14 et 23 m². Cellier de 5m². Cave de 20m². Comble aménageable de 70 m².
A l'extérieur, une terrasse couverte de 30 m², quatre garages pour un total de 67 m² et plusieurs dépandances type poulailler et clapier à lapin complètent le bien.
L'habitation est raccordée en eau et électricité. Absence de système de chauffage.
Prévoir une réhabilitation totale !!!! Non habitable en l'état.Les informations sur les risques auxquels ce bien est exposé sont disponibles sur le site Géorisques : www.georisques.gouv.fr
Prix de vente : 86 990 €
Honoraires charge vendeur Come and discover near Saint Amans du Pech, this 160 M² house to completely renovate. This was built in the 1850s and completed by an extension in the 20th century. It is on a plot of 4584 m² and has a detached wood.
Inside, you will find beautiful volumes, an entrance of 12 m² which leads to a living room of 31 m², a kitchen of 18 m², a second living room of 25 m² as well as 4 bedrooms of 12.13, 14 and 23 m². Cellar of 5m². Cellar of 20m². Convertible attic of 70 m².
Outside, a covered terrace of 30 m², four garages for a total of 67 m² and several outbuildings such as henhouse and rabbit hutch complete the property.
The house is connected to water and electricity. Lack of heating system.
Plan for a total rehabilitation!!!! Not habitable as is.