69 925 413 RUB
КАРТИНКИ ЗАГРУЖАЮТСЯ...
Дом (Продажа)
Ссылка:
AGHX-T586700
/ 1368577
Ссылка:
AGHX-T586700
Страна:
FR
Город:
Vidouze
Почтовый индекс:
65700
Категория:
Жилая
Тип сделки:
Продажа
Тип недвижимости:
Дом
Подтип недвижимости:
Вилла
Престижная:
Да
Площадь:
491 м²
Участок:
82 086 м²
Комнат:
16
Спален:
7
Ванных:
4
Туалетов:
4
Потребление энергии:
126
Выбросы парниковых газов:
9
Бассейн:
Да
Терасса:
Да
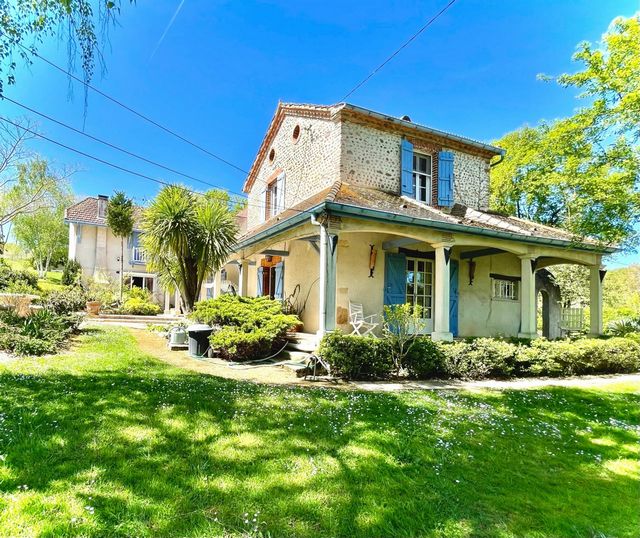
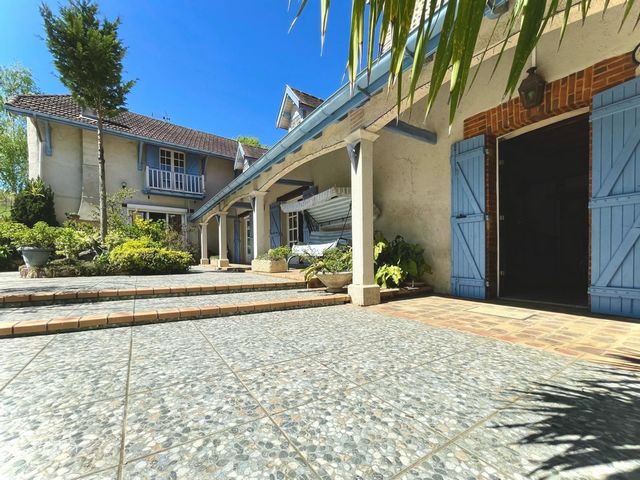
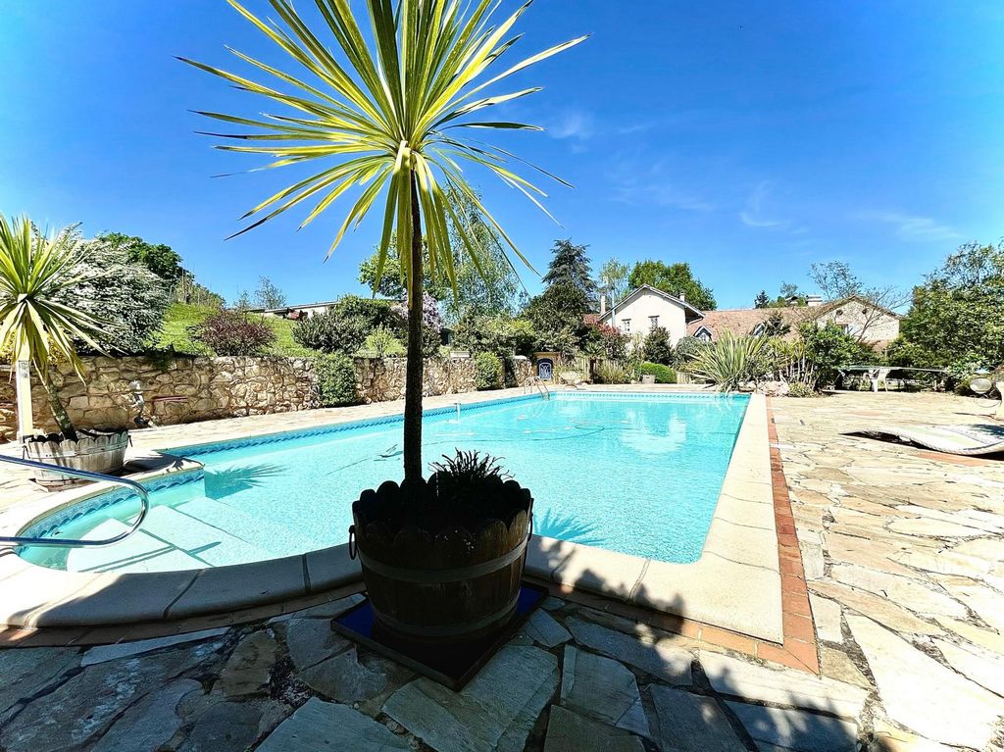
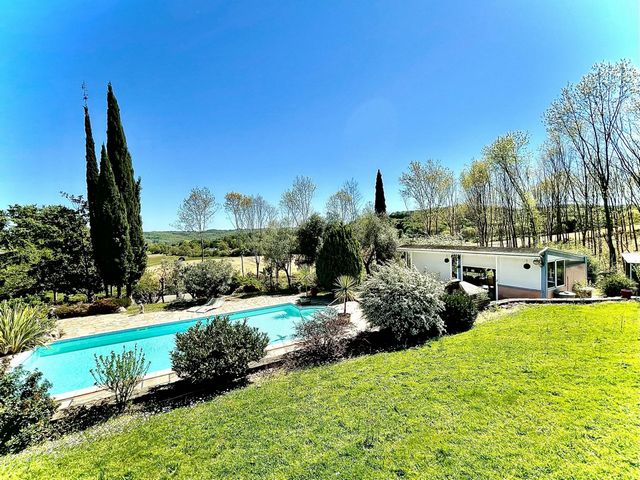
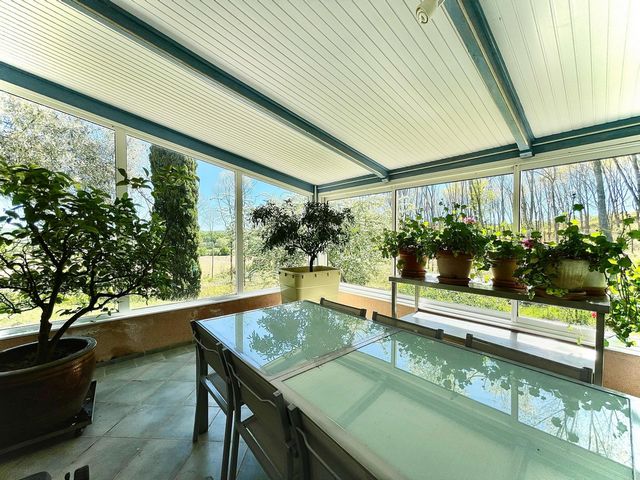
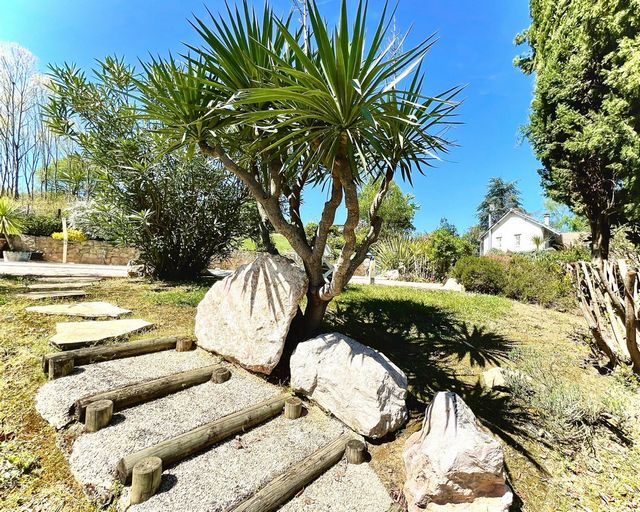
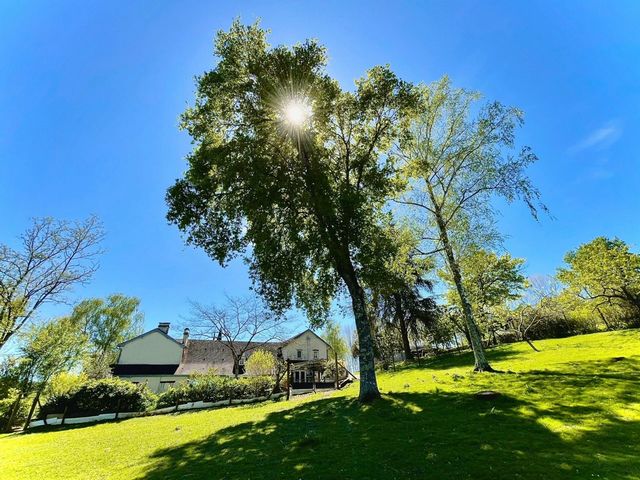
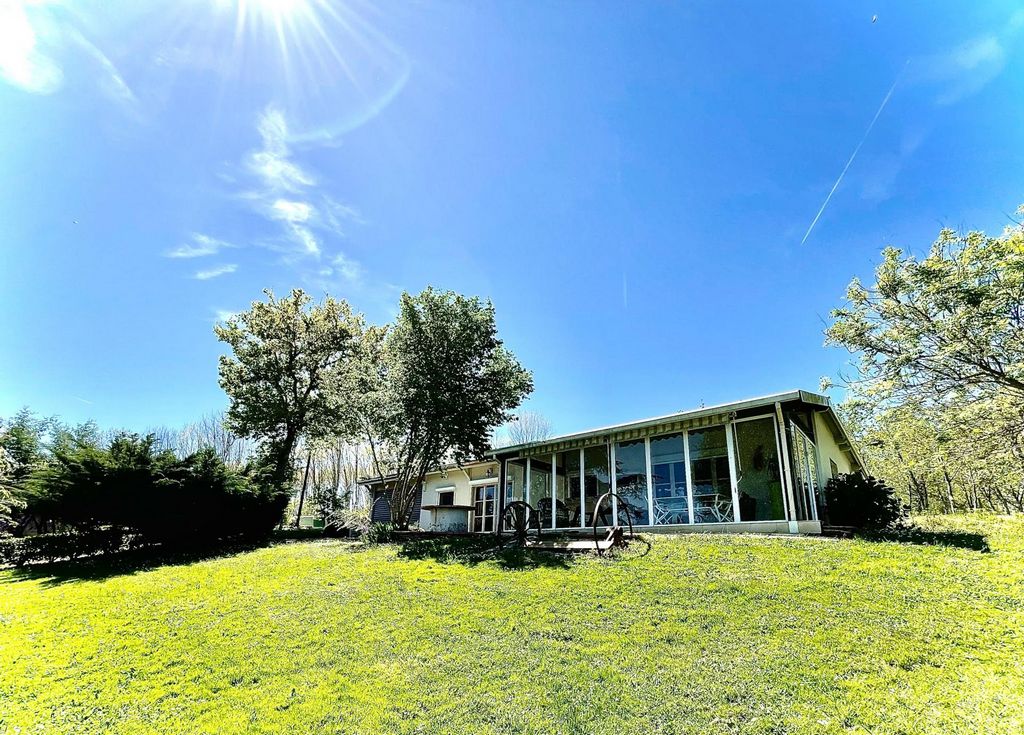
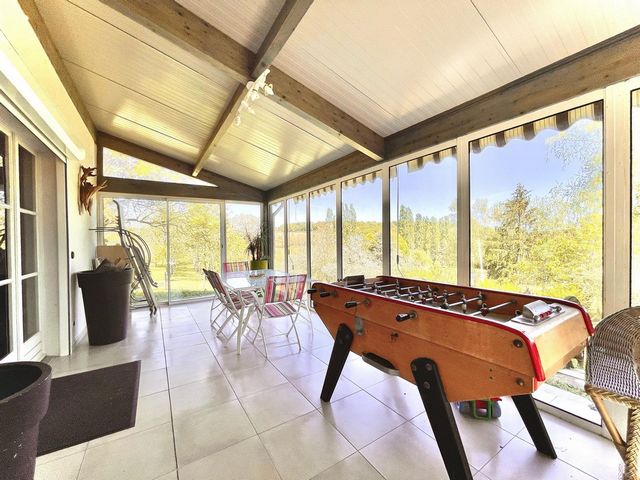
In addition, a T3 bis apartment, with fireplace, has a separate entrance and access to the mezzanine of the main house.
A second single-storey house of 141m², including 3 bedrooms, a bathroom, and a large living-dining room area with open kitchen, also offers you a veranda, a terrace and an adjoining garage.Each of the fireplaces in the 2 houses is equipped with the famous Polyflam system.Outside, a magnificent 12 x 6 meter swimming pool with a fully equipped 40m² pool house, as well as a floodlit pétanque court. Large garage.This estate extends over an 8.5 hectare park with two fish ponds, orchard, well and integrated watering system.
In this haven of greenery, a real treasure awaits you: a 4-hectare forest populated with American oaks and 25-year-old cherry trees, all enclosed. Показать больше Показать меньше Cette propriété vous offre une résidence principale de 350m², comprenant 2 cuisines, 2 chambres, 2 salles de bains, ainsi qu'un vaste salon-salle à manger de 95m² sous une hauteur impressionnante de 6m avec mezzanine.
De plus, un appartement T3 bis, avec cheminée, dispose d'une entrée indépendante et d'un accès sur la mezzanine de la maison principale.
Une deuxième maison de plain-pied de 141m², comprenant 3 chambres, une salle de bain, et un grand espace salon-salle à manger avec cuisine ouverte, vous offre également une véranda, une terrasse et un garage attenant.Chacune des cheminées des 2 maisons est équipée du fameux système Polyflam.À l'extérieur, une magnifique piscine de 12 x 6 mètres avec un pool house entièrement équipé de 40m², ainsi que d'un terrain de pétanque éclairé. Grand garage.Ce domaine s'étend sur un parc de 8.5 hectares avec deux étangs poissonneux, verger, puits et arrosage intégré.
Dans cet havre de verdure, un véritable trésor s'offre à vous : une forêt de 4 hectares peuplée de chênes d'Amérique et de merisiers âgés de 25 ans, le tout clôturé.Les informations sur les risques auxquels ce bien est exposé sont disponibles sur le site Géorisques : www.georisques.gouv.fr
Prix de vente : 649 000 €
Honoraires charge vendeur This property offers you a main residence of 350m², including 2 kitchens, 2 bedrooms, 2 bathrooms, as well as a large living-dining room of 95m² under an impressive height of 6m with mezzanine.
In addition, a T3 bis apartment, with fireplace, has a separate entrance and access to the mezzanine of the main house.
A second single-storey house of 141m², including 3 bedrooms, a bathroom, and a large living-dining room area with open kitchen, also offers you a veranda, a terrace and an adjoining garage.Each of the fireplaces in the 2 houses is equipped with the famous Polyflam system.Outside, a magnificent 12 x 6 meter swimming pool with a fully equipped 40m² pool house, as well as a floodlit pétanque court. Large garage.This estate extends over an 8.5 hectare park with two fish ponds, orchard, well and integrated watering system.
In this haven of greenery, a real treasure awaits you: a 4-hectare forest populated with American oaks and 25-year-old cherry trees, all enclosed.