44 487 732 RUB
41 369 433 RUB
61 326 546 RUB
58 883 879 RUB
58 883 879 RUB
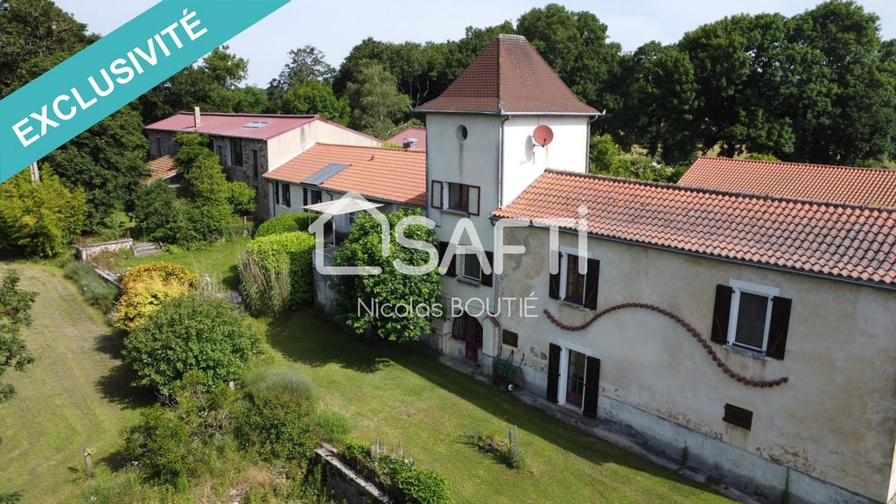

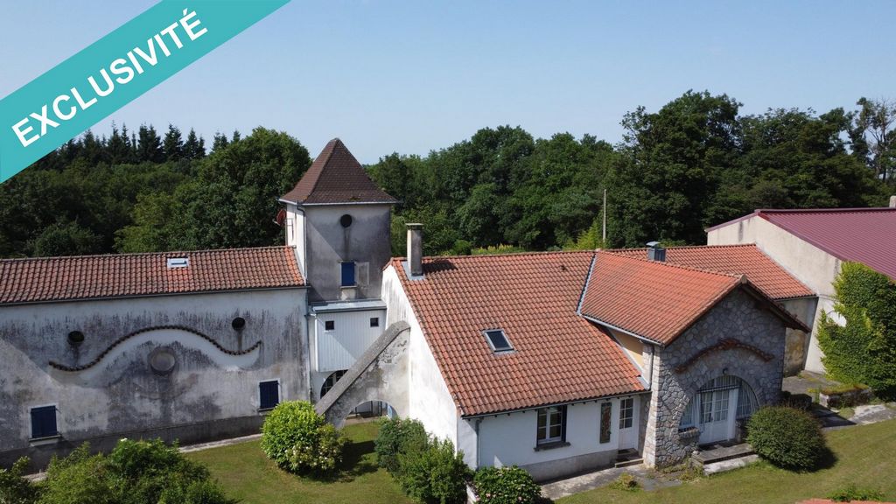
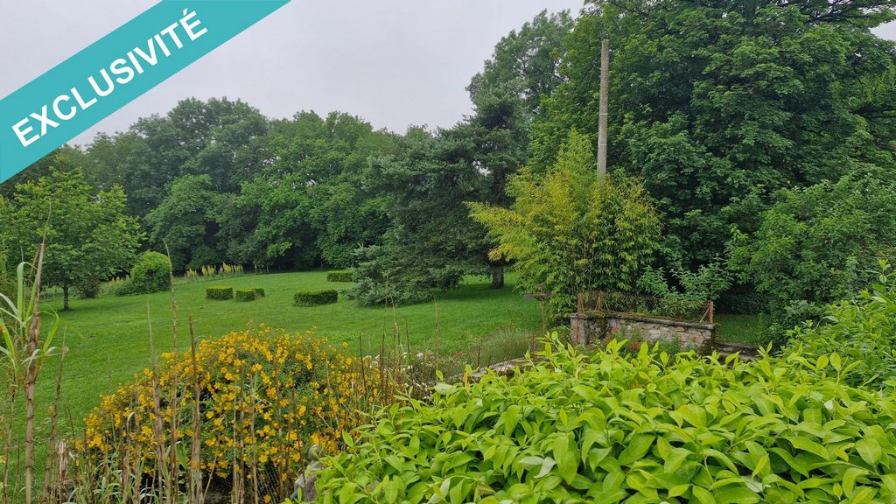
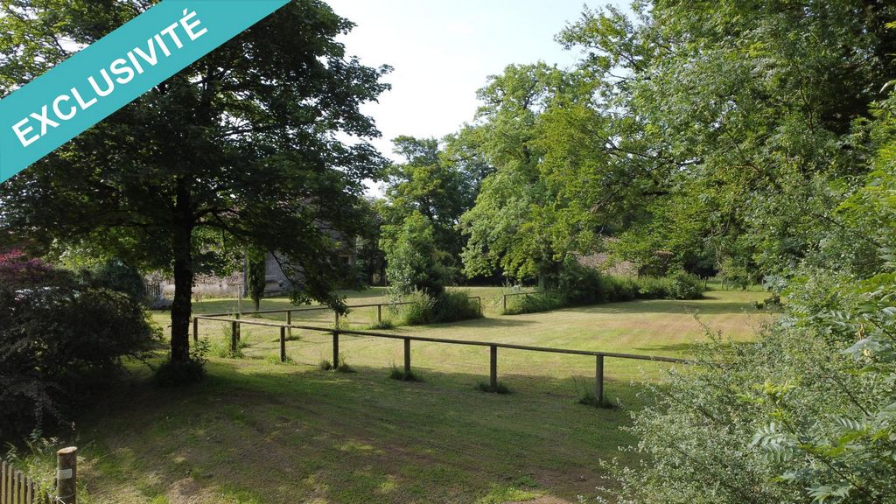
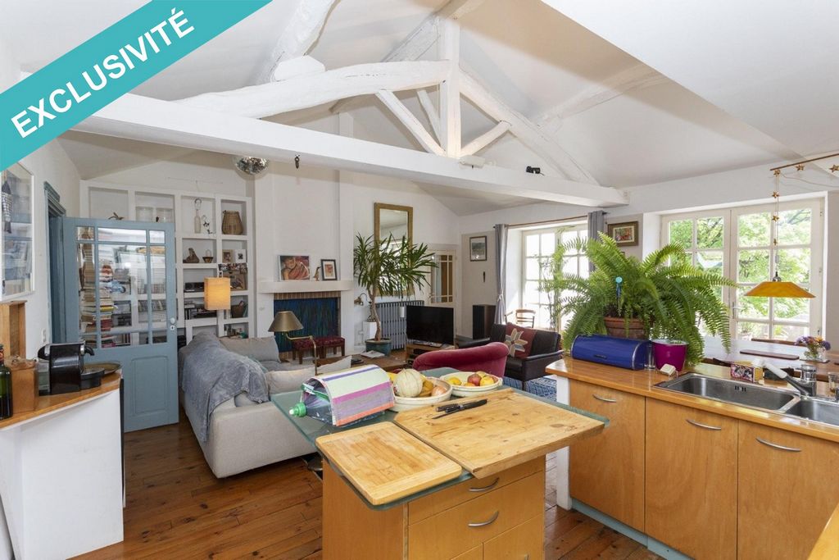
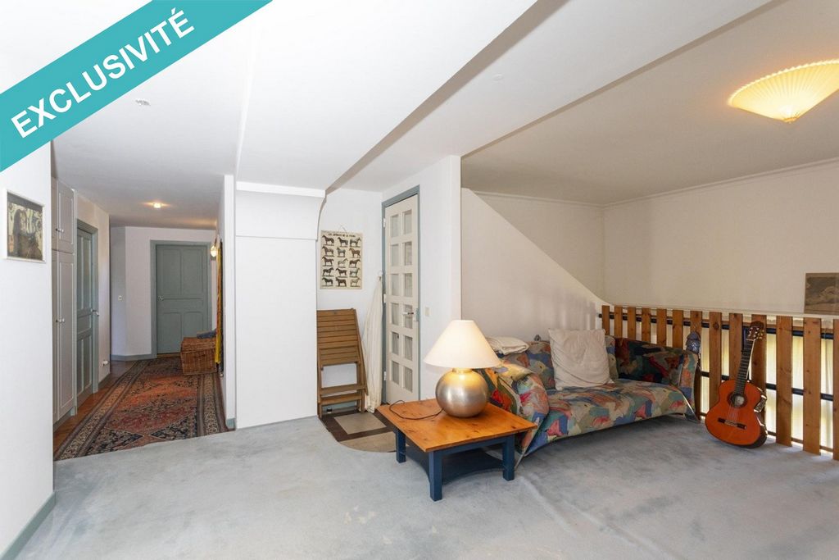
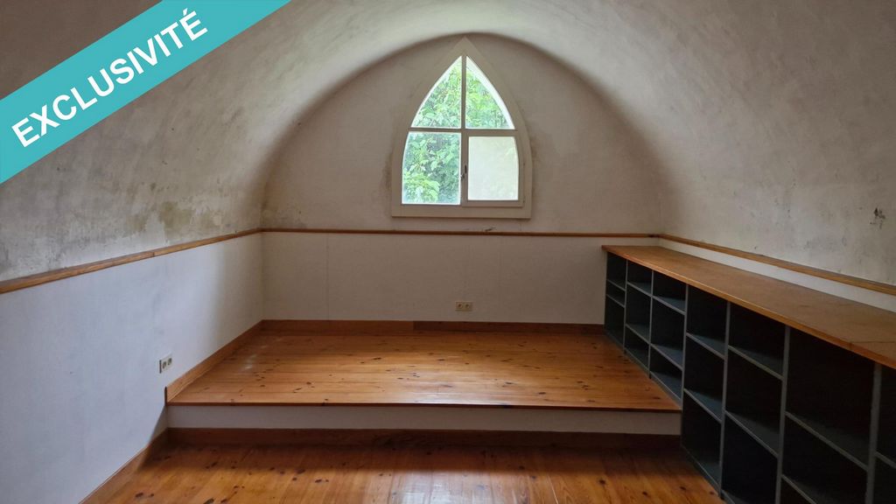
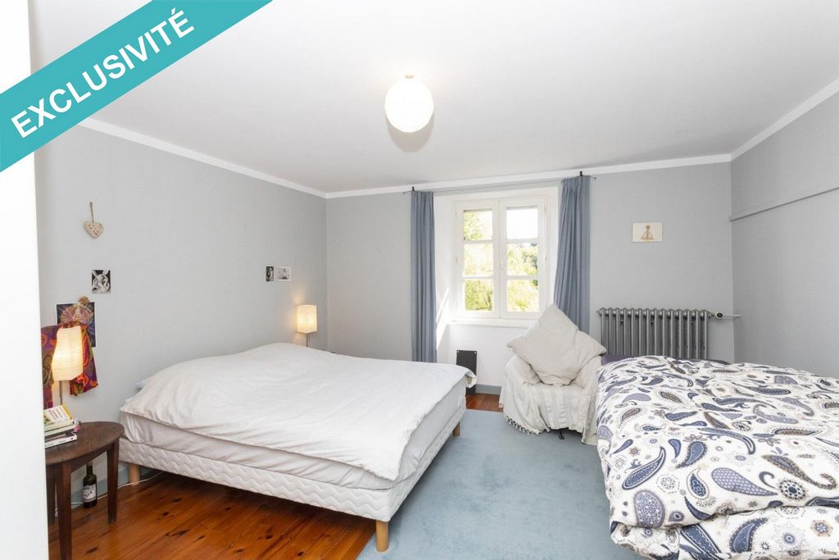
The second house includes an entrance of 15m², a kitchen living room of 44m², a toilet, a bathroom of 5.5m² and two bedrooms of 13.5 and 19m².
The 70m² loft consists of a large room with a water point and a bathroom with WC. The property is self-sufficient in water and the source is located on the estate. The workshops received carpentry activity. Показать больше Показать меньше Située dans la commune ville de Sorèze (81540), à 11km du village, 17km de Revel et de Dourgne, une quarantaine de km des villes de Carcassonne, Castelnaudary, Castres et Mazamet et 70km de Toulouse, venez découvrir, au bout de 2km de piste parfaitement carrossable, cette propriété exceptionnelle de 3,5 hectares composée de 2 habitations de 100 et 180m², d'un loft de 70m², de 320m² d'ateliers, d'un local chaufferie de 100m² (chaudière mixte Bois/Fioul), d'un espace détente avec son sauna, d'un hangar de 110m² et d'une bergerie de 42m². La première habitation comprend une entrée de 18m², un séjour/cuisine de 45m², un WC, une salle de bain de 8m² avec WC, un bureau de 18m² et 4 chambres de 12, 17, 21 et 23m².
La deuxième habitation comprend une entrée de 15m², un séjour cuisine de 44m², un WC, une salle d'eau de 5,5m² et deux chambres de 13,5 et 19m².
Le loft de 70m² est constitué d'une grande pièce avec un point d'eau et d'une salle d'eau avec WC. La propriété est autonome en eau et la source se trouve sur le domaine. Les ateliers recevaient une activité de menuiserie.Les informations sur les risques auxquels ce bien est exposé sont disponibles sur le site Géorisques : www.georisques.gouv.fr
Prix de vente : 495 000 €
Honoraires charge vendeur Located in the town of Sorèze (81540), 11km from the village, 17km from Revel and Dourgne, around forty km from the towns of Carcassonne, Castelnaudary, Castres and Mazamet and 70km from Toulouse, come and discover, after 2km of perfectly passable track, this exceptional property of 3.5 hectares composed of 2 dwellings of 100 and 180m², a loft of 70m², 320m² of workshops, a boiler room of 100m² (mixed wood/oil boiler), a relaxation area with its sauna, a 110m² shed and a 42m² sheepfold. The first house includes an entrance of 18m², a living room/kitchen of 45m², a WC, a bathroom of 8m² with WC, an office of 18m² and 4 bedrooms of 12, 17, 21 and 23m².
The second house includes an entrance of 15m², a kitchen living room of 44m², a toilet, a bathroom of 5.5m² and two bedrooms of 13.5 and 19m².
The 70m² loft consists of a large room with a water point and a bathroom with WC. The property is self-sufficient in water and the source is located on the estate. The workshops received carpentry activity.