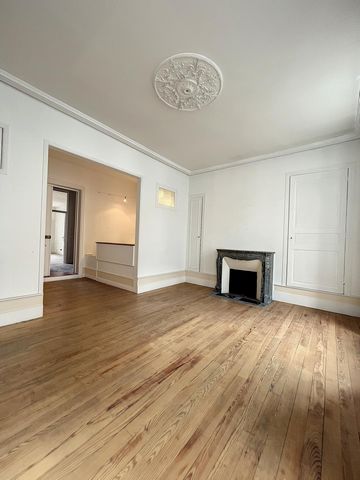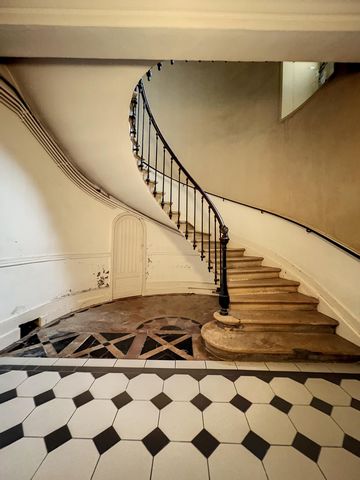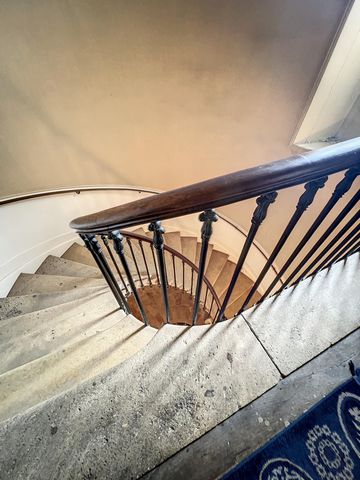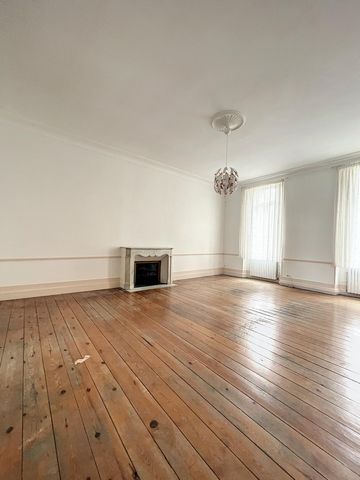42 558 610 RUB
40 834 717 RUB





Living area: 450m²
Possibility of Expansion: Up to 700m² by converting the attic
Levels: Three with attic
Garage: 60m², offering generous parking space
Courtyard: More than 40m² with an outbuilding of 24m²
Garden: Around 250m²
Work is necessary, this also offers the possibility of renovating this residence according to your own tastes and needs.
This property also presents strong potential for investors, particularly in terms of rental yield. The spaces can be converted to create several accommodations, thus offering an interesting rental opportunity.
For more information or to schedule a visit, please contact us on 06 09 73 50 17 or by email at xavier.reyne@safti.fr Показать больше Показать меньше Dans le quartier historique du XVIème siècle, découvrez cette magnifique maison de maître située à Marmande, offrant une surface habitable de 450m² avec sa façade Bordelaise et son intérieur Haussmannien.
Surface Habitable : 450m²
Possibilité d'Agrandissement : Jusqu'à 700m² en aménageant les combles
Niveaux : Trois avec les combles
Garage : 60m², offrant un espace de stationnement généreux
Cour : Plus de 40m² avec une dépendance de 24m²
Jardin : Environ 250m²
Des travaux sont nécessaires, cela offre également la possibilité de rénover cette demeure selon vos propres goûts et besoins.
Cette propriété présente aussi un fort potentiel pour les investisseurs, notamment en termes de rendement locatif. Les espaces peuvent être aménagés pour créer plusieurs logements, offrant ainsi une opportunité intéressante pour la location.
Pour plus d'informations ou pour planifier une visite, veuillez nous contacter au 06 09 73 50 17 ou par e-mail à xavier.reyne@safti.frLes informations sur les risques auxquels ce bien est exposé sont disponibles sur le site Géorisques : www.georisques.gouv.fr
Prix de vente : 379 000 €
Honoraires charge vendeur In the historic 16th century district, discover this magnificent mansion located in Marmande, offering a living space of 450m² with its Bordeaux facade and Haussmann-style interior.
Living area: 450m²
Possibility of Expansion: Up to 700m² by converting the attic
Levels: Three with attic
Garage: 60m², offering generous parking space
Courtyard: More than 40m² with an outbuilding of 24m²
Garden: Around 250m²
Work is necessary, this also offers the possibility of renovating this residence according to your own tastes and needs.
This property also presents strong potential for investors, particularly in terms of rental yield. The spaces can be converted to create several accommodations, thus offering an interesting rental opportunity.
For more information or to schedule a visit, please contact us on 06 09 73 50 17 or by email at xavier.reyne@safti.fr