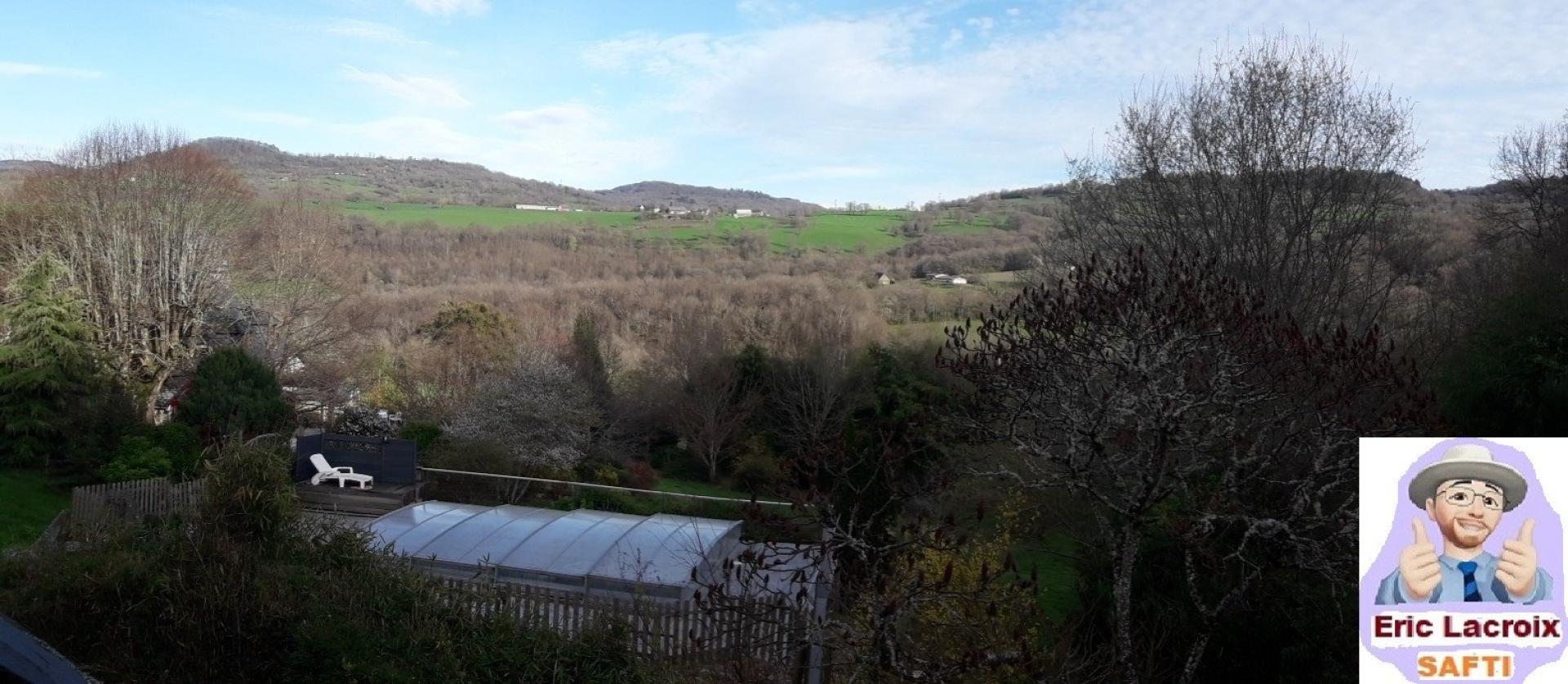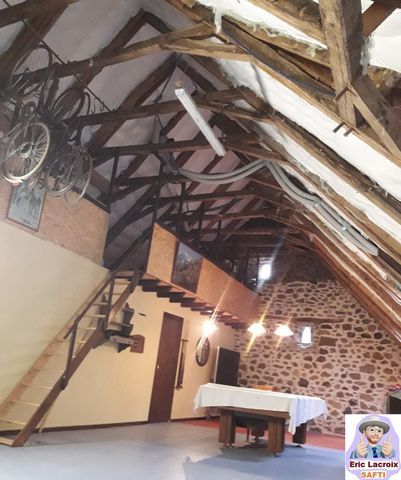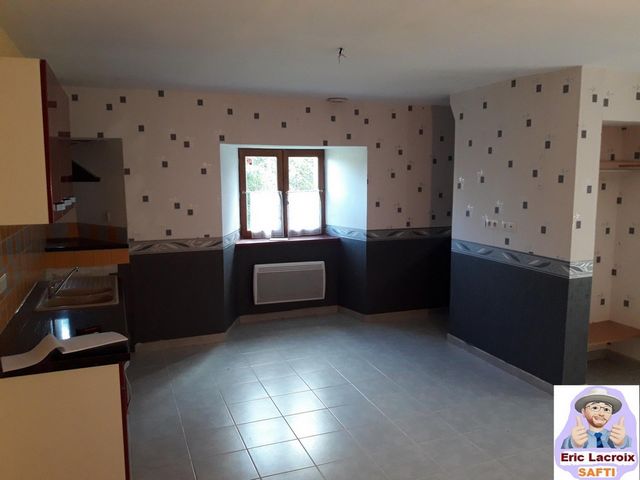КАРТИНКИ ЗАГРУЖАЮТСЯ...
Дом (Продажа)
Ссылка:
AGHX-T559372
/ 1316880
Ссылка:
AGHX-T559372
Страна:
FR
Город:
Jaleyrac
Почтовый индекс:
15200
Категория:
Жилая
Тип сделки:
Продажа
Тип недвижимости:
Дом
Подтип недвижимости:
Вилла
Площадь:
151 м²
Участок:
6 550 м²
Комнат:
10
Спален:
6
Ванных:
3
Туалетов:
3
Потребление энергии:
275
Выбросы парниковых газов:
8
Бассейн:
Да
Терасса:
Да





Property with an 8x4 covered swimming pool and land of 6550 m2 with open views to the South // South/East.
Isolated location, far from traffic, calm assured thanks to its land planted with oak trees.The building was initially converted into two independent gîtes which could communicate internally and therefore make a single property, it has at least 6 bedrooms with cupboards.Part 1: On the ground floor fitted out to “People with reduced mobility” standards: a living room with kitchen (to be reviewed) and wood stove giving access to a terrace through a French window; 2 bedrooms, a bathroom with Italian shower and WC; on the 1st floor: 2 bedrooms, 1 bathroom, WC.Part 2: On the ground floor a living room with open kitchen giving access to a terrace through a French window, two bedrooms, a bathroom with walk-in shower, WC.On the 1st floor, an additional living room or games room of 62 m2 with good height at the ridge for athletes; large bay window overlooking the back of the barn and into the woods, another additional room of 27 m2 with window to be finished which could become a bedroom or other.
To this is added via a staircase a corridor opening onto the huge games room and also opening onto an additional room of 12m2 to be converted (into a bedroom or office).Indoor swimming pool, salt filtration, 8 x 4 m, water height 1m10 / 1m60, tiled terrace,
Petanque.
Car path at the limit. Показать больше Показать меньше Issue d'un domaine scindé en 2 parties par son propriétaire actuel, situé à 9kms de Mauriac :Grange rénovée sur 2 niveaux, habitable de suite, 151 m2 ( + 100 m2 possible ).
Propriété agrémentée d'une piscine 8x4 couverte et terrain de 6550 m2 avec vue dégagée au Sud // Sud/Est.
Emplacement isolé, loin des passages, calme assuré grâce à son terrain arboré de chênes.La bâtisse a été initialement aménagée en deux gîtes indépendants pouvant communiquer par l'intérieur et donc faire un seul bien, elle possède 6 chambres au minimum avec placards.Partie 1: Au rez-de-chaussée aménagé aux normes « Personnes à mobilité réduite »: une pièce de vie avec cuisine ( à revoir ) et poêle à bois donnant accès à une terrasse par une porte fenêtre ; 2 chambres, une salle d'eau avec douche italienne et WC ; au 1er étage : 2 chambres, 1 salle de bain, WC.Partie 2: Au rez-de-chaussée une pièce de vie avec cuisine ouverte donnant accès à une terrasse par une porte fenêtre, deux chambres, une salle d'eau avec douche à l'italienne, WC.Au 1er étage, une pièce de vie ou salle de jeux supplémentaire de 62 m2 avec belle hauteur au faîtage pour sportif.ve.s ; grande baie vitrée donnant sur l'arrière de la grange et dans le bois, encore une pièce supplémentaire de 27 m2 avec fenêtre à terminer pouvant devenir une chambre ou autre.
A cela se greffe via un escalier un corridor donnant sur l'immense salle de jeux et donnant également sur une pièce supplémentaire de 12m2 à aménager ( en chambre ou en bureau ). Piscine couverte, filtration au sel, 8 x 4 m , hauteur d'eau 1m10 / 1m60, Terrasse carrelée,
Terrain de pétanque.
Chemin carrossable en limite.Les informations sur les risques auxquels ce bien est exposé sont disponibles sur le site Géorisques : www.georisques.gouv.fr
Prix de vente : 249 000 €
Honoraires charge vendeur Coming from an estate split into 2 parts by its current owner, located 9km from Mauriac:Renovated barn on 2 levels, immediately habitable.
Property with an 8x4 covered swimming pool and land of 6550 m2 with open views to the South // South/East.
Isolated location, far from traffic, calm assured thanks to its land planted with oak trees.The building was initially converted into two independent gîtes which could communicate internally and therefore make a single property, it has at least 6 bedrooms with cupboards.Part 1: On the ground floor fitted out to “People with reduced mobility” standards: a living room with kitchen (to be reviewed) and wood stove giving access to a terrace through a French window; 2 bedrooms, a bathroom with Italian shower and WC; on the 1st floor: 2 bedrooms, 1 bathroom, WC.Part 2: On the ground floor a living room with open kitchen giving access to a terrace through a French window, two bedrooms, a bathroom with walk-in shower, WC.On the 1st floor, an additional living room or games room of 62 m2 with good height at the ridge for athletes; large bay window overlooking the back of the barn and into the woods, another additional room of 27 m2 with window to be finished which could become a bedroom or other.
To this is added via a staircase a corridor opening onto the huge games room and also opening onto an additional room of 12m2 to be converted (into a bedroom or office).Indoor swimming pool, salt filtration, 8 x 4 m, water height 1m10 / 1m60, tiled terrace,
Petanque.
Car path at the limit.