30 975 103 RUB
КАРТИНКИ ЗАГРУЖАЮТСЯ...
Дом (Продажа)
Ссылка:
AGHX-T554210
/ 1300073
Ссылка:
AGHX-T554210
Страна:
FR
Город:
Avranches
Почтовый индекс:
50300
Категория:
Жилая
Тип сделки:
Продажа
Тип недвижимости:
Дом
Подтип недвижимости:
Вилла
Площадь:
100 м²
Участок:
2 600 м²
Комнат:
5
Спален:
3
Ванных:
1
Туалетов:
2
Оборудованная кухня:
Да
Потребление энергии:
297
Выбросы парниковых газов:
9
Парковка:
1
Терасса:
Да
ПОХОЖИЕ ОБЪЯВЛЕНИЯ
ЦЕНЫ ЗА М² НЕДВИЖИМОСТИ В СОСЕДНИХ ГОРОДАХ
| Город |
Сред. цена м2 дома |
Сред. цена м2 квартиры |
|---|---|---|
| Манш | 198 851 RUB | - |
| Сен-Мало | 555 295 RUB | 595 468 RUB |
| Динан | 257 978 RUB | - |
| Иль и Вилен | 274 973 RUB | 464 425 RUB |
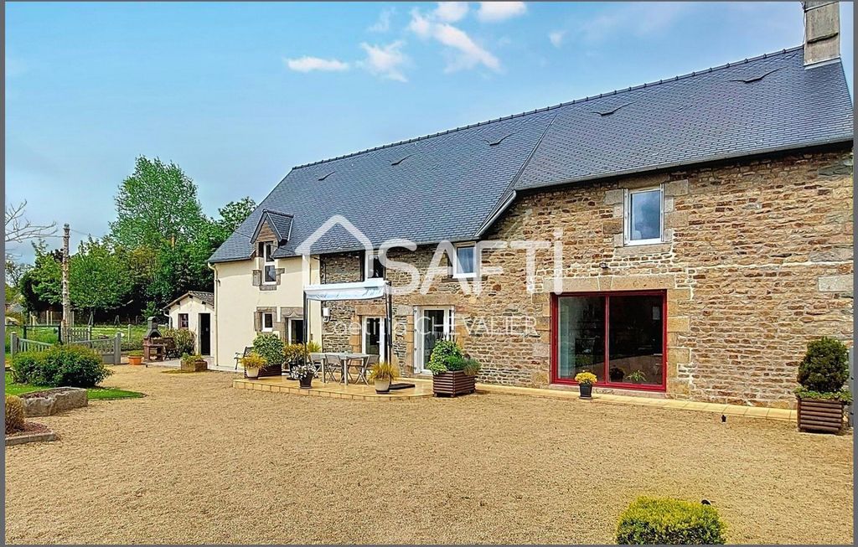
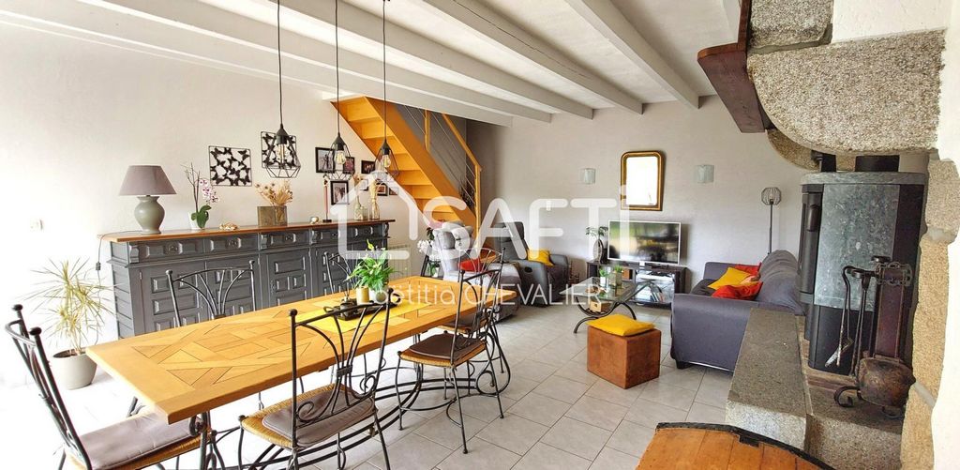
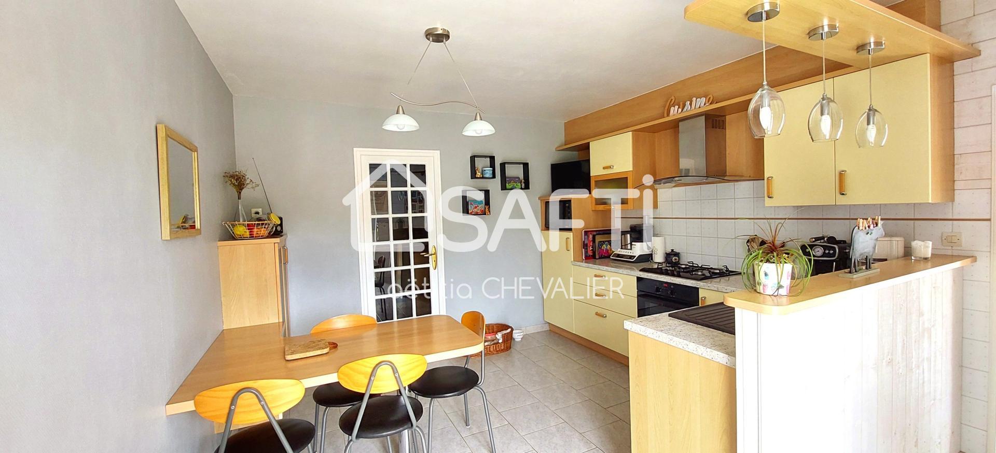
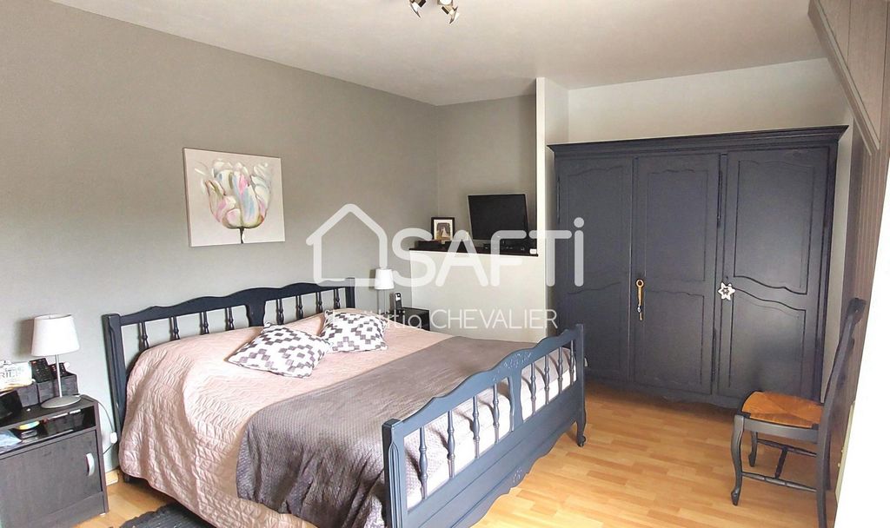
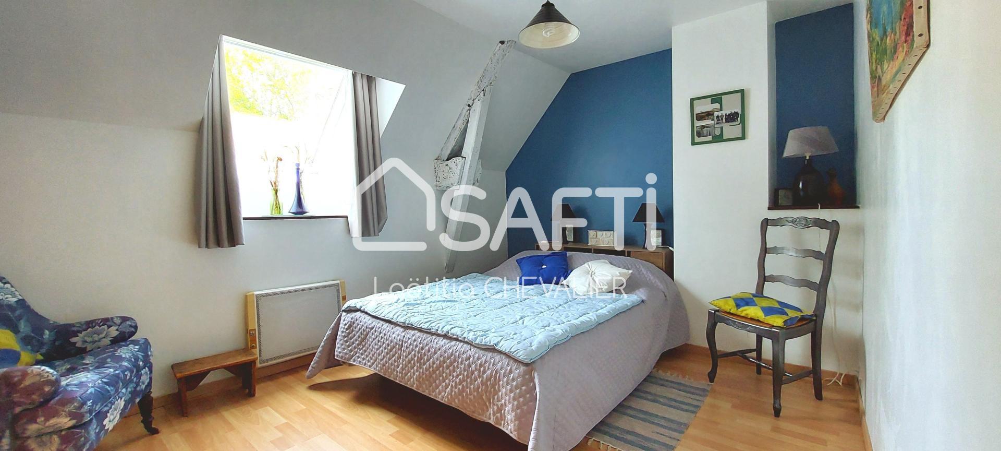
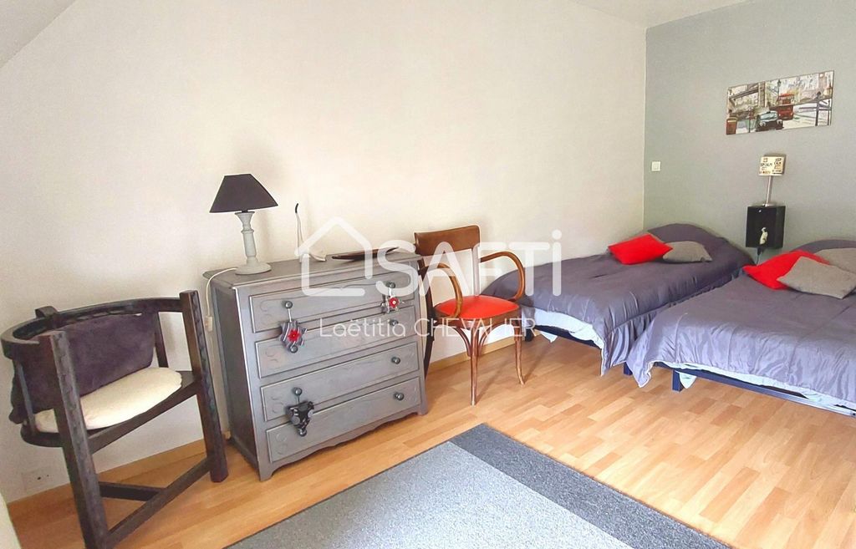
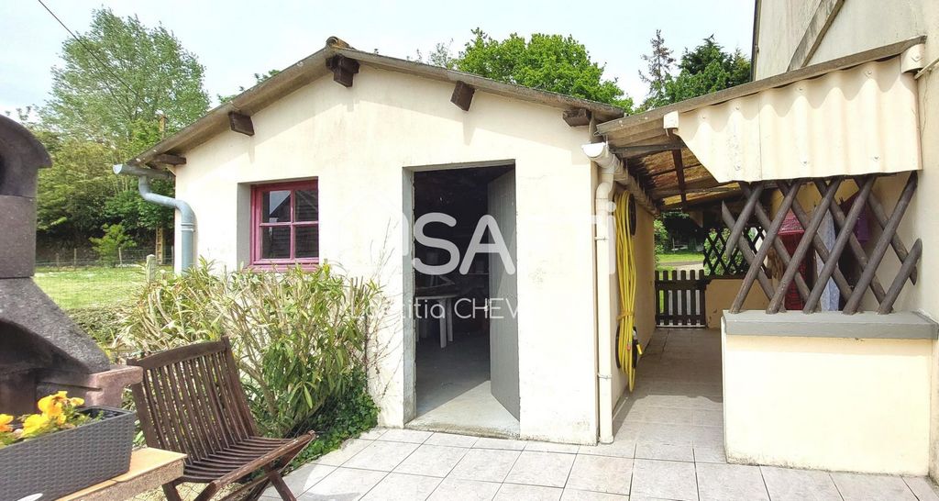
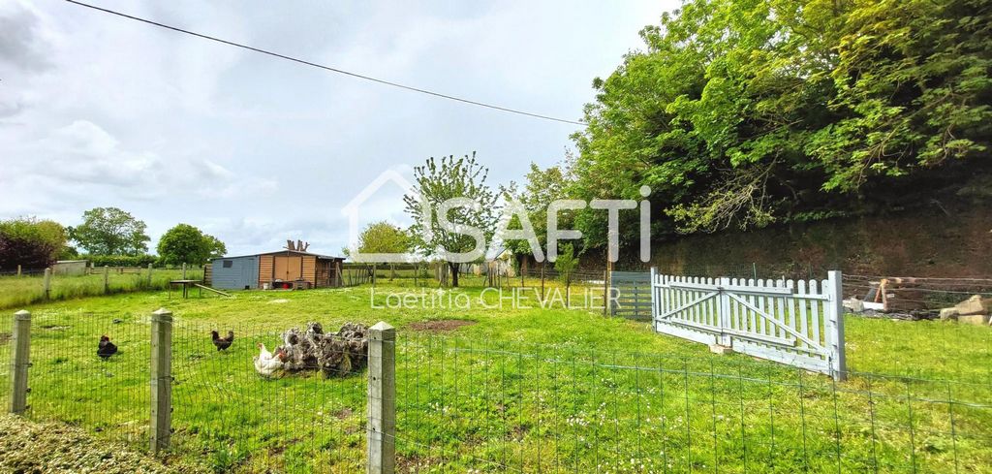
Heating by wood stove and electric radiators. Collective sanitation up to standards.
Beautiful land of 1000m² fenced and wooded with a secure well, a bike shed and garden sheds. Second plot of 1600m² suitable for our animal friends. Property very well maintained. Показать больше Показать меньше Nichée dans un charmant hameau calme et familiale offrant une localisation privilégiée, à 3mins du bourg de BACILLY(50530), 5mins de la côte, 7mins des commerces, 10mins d'Avranches et à proximité immédiate de l'école maternelle/primaire. Belle maison en pierre exposée SUD d'une surface habitable de 100m² composée au rez-de-chaussée d'un salon-séjour à l'ambiance chaleureuse avec sa jolie cheminée d'époque. Une cuisine indépendante aménagée et équipée lumineuse, un espace bureau, un toilette, une arrière cuisine, un atelier avec espace cave et deux doubles garages d'une surface globale de 100m² idéal pour une activité professionnelle à domicile. A l'étage se trouve trois chambres dont une avec rangement intégré, une salle de bain, un toilette indépendant. Potentiel d'aménagement avec deux pièces de 20 et 23m² accessibles depuis l'arrière-cuisine et l'atelier.
Chauffage par poêle à bois et radiateurs électriques. Assainissement collectif aux normes.
Beau terrain de 1000m² clôturé et arboré avec un puits sécurisé, un abris vélo et abris jardin. Seconde parcelle de 1600m² adaptée pour nos amis les bêtes. Propriété très bien entretenue.Les informations sur les risques auxquels ce bien est exposé sont disponibles sur le site Géorisques : www.georisques.gouv.fr
Prix de vente : 287 000 €
Honoraires charge vendeur Nestled in a charming, quiet, family hamlet offering a privileged location, 3 minutes from the village, 5 minutes from the coast to BACILLY(50530), 7 minutes from shops, 10 minutes from Avranches and close to the nursery/primary school. Beautiful SOUTH-facing stone house with a living area of ??100m² composed on the ground floor of a living room with a warm atmosphere with its pretty period fireplace. A bright fitted and equipped independent kitchen, an office space, a toilet, a utility room, a workshop with cellar space and two double garages with a total surface area of ??100m² ideal for a professional activity at home. Upstairs are three bedrooms, one with built-in storage, a bathroom, a separate toilet. Development potential with two rooms of 20 and 23m² accessible from the scullery and the workshop.
Heating by wood stove and electric radiators. Collective sanitation up to standards.
Beautiful land of 1000m² fenced and wooded with a secure well, a bike shed and garden sheds. Second plot of 1600m² suitable for our animal friends. Property very well maintained.