КАРТИНКИ ЗАГРУЖАЮТСЯ...
Дом (Продажа)
Ссылка:
AGHX-T538396
/ 1246395
Ссылка:
AGHX-T538396
Страна:
FR
Город:
Rougnat
Почтовый индекс:
23700
Категория:
Жилая
Тип сделки:
Продажа
Тип недвижимости:
Дом
Подтип недвижимости:
Вилла
Площадь:
210 м²
Комнат:
12
Спален:
7
Ванных:
2
Туалетов:
2
Потребление энергии:
219
Выбросы парниковых газов:
65
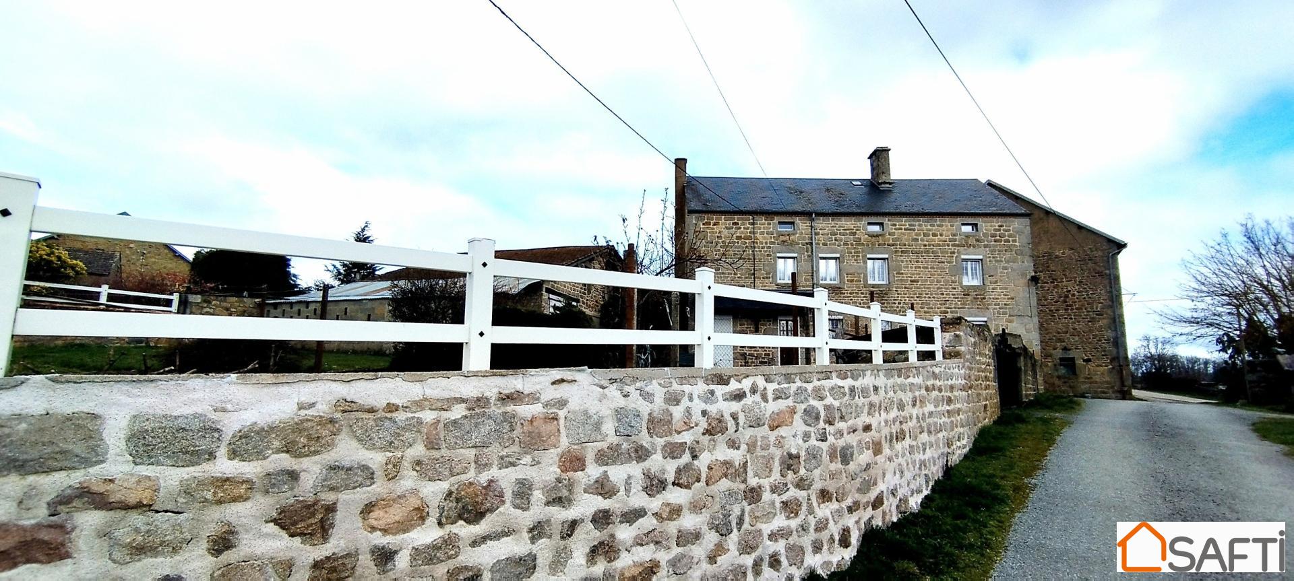
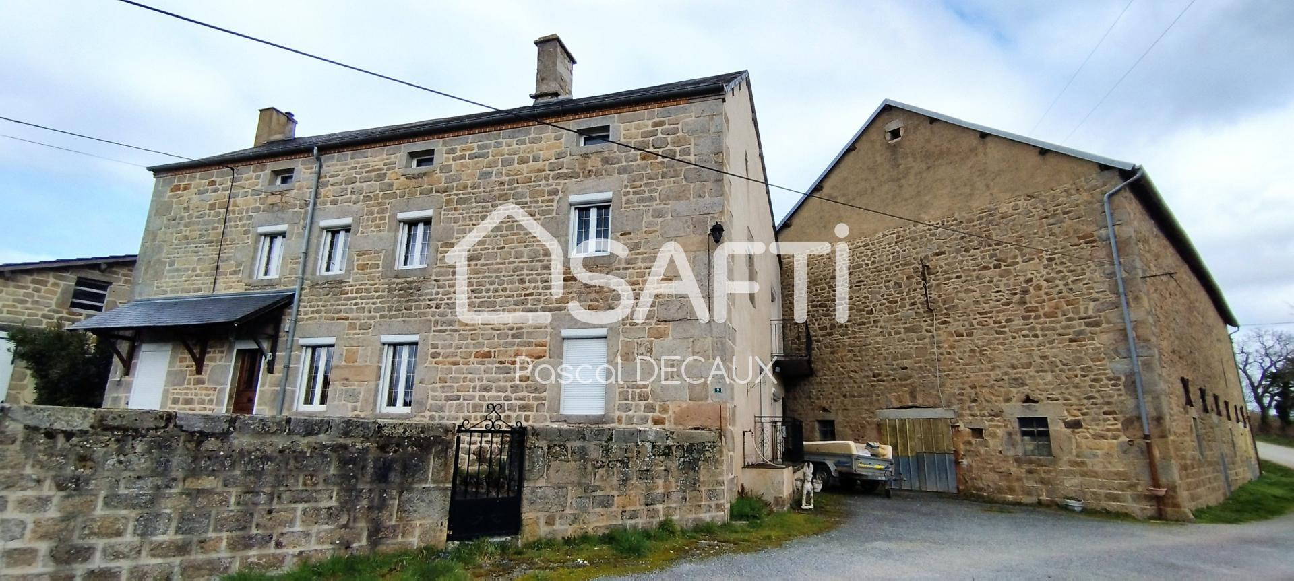



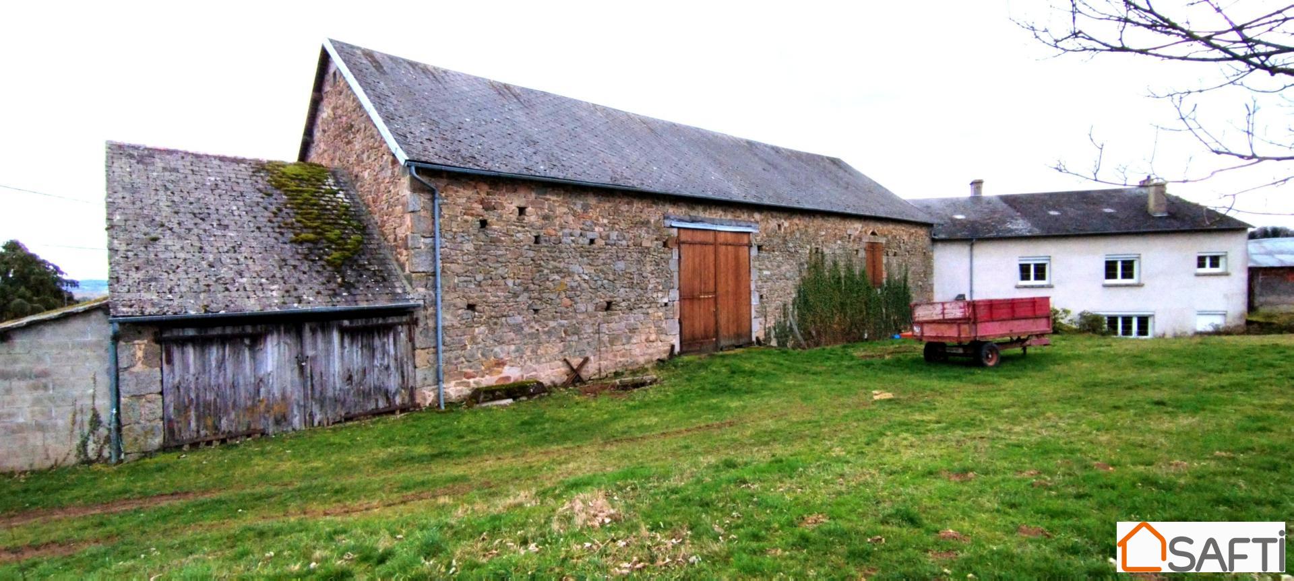

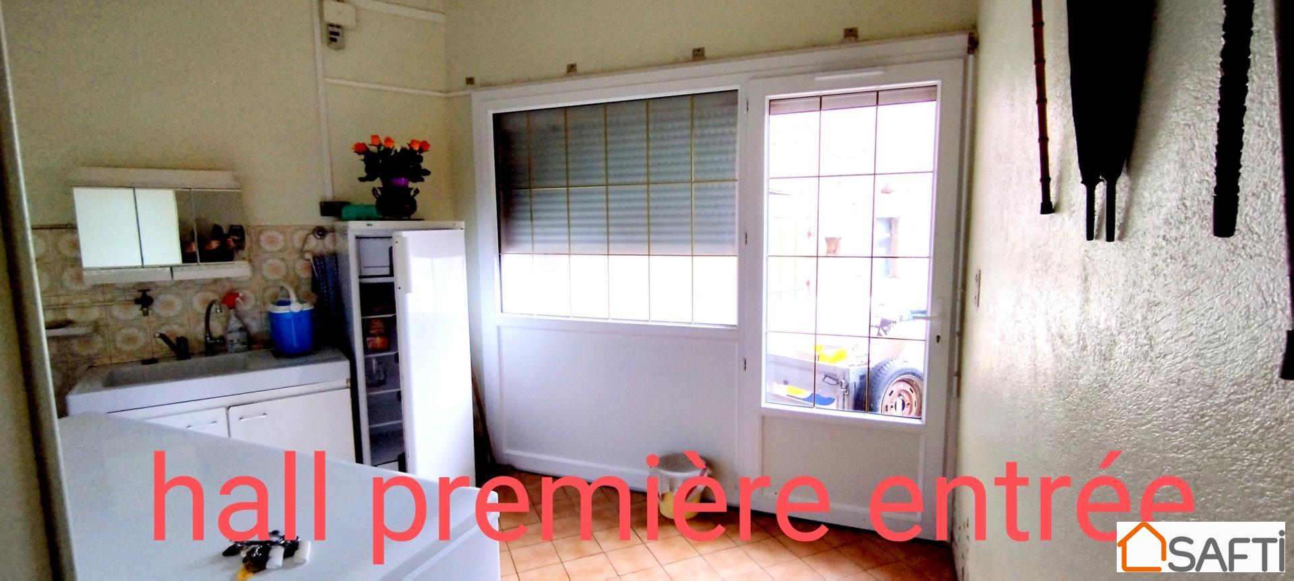
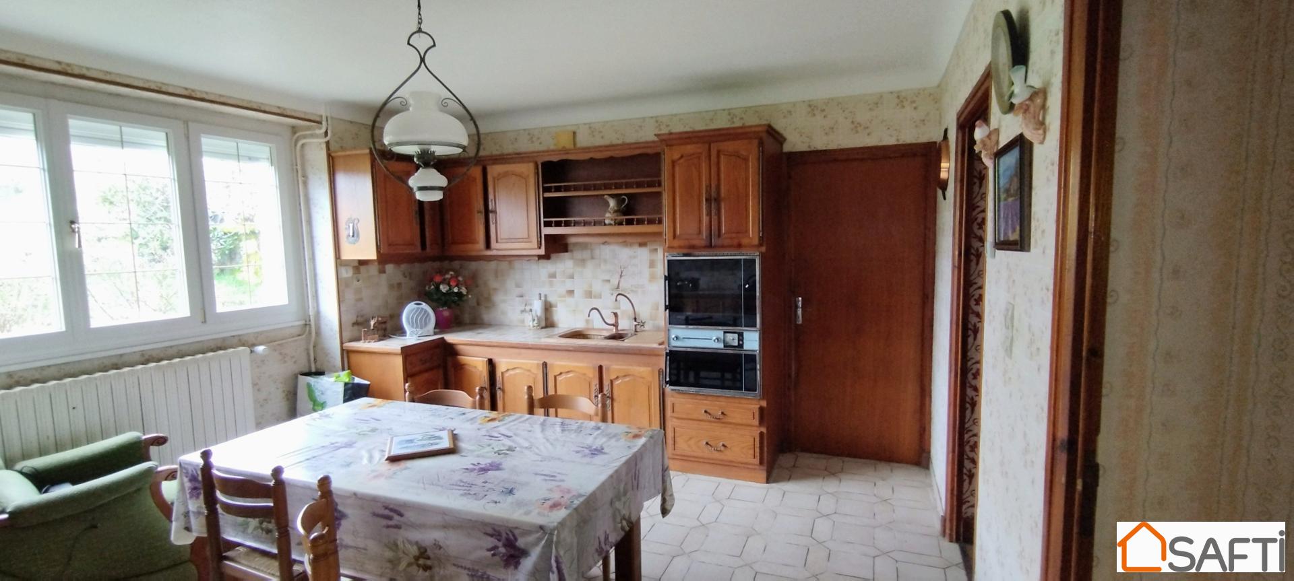
The property is composed of a stone dwelling house of 210m2.
Ground floor: Entrance hall 9.8m2, pantry, shower room, toilet, fitted kitchen 17.7m2, rear kitchen 8.1m2, dining room open to living room 35m2, bedroom 10.8m2, boiler room 6.3m2.
Floor: Bathroom, toilet, 6 bedrooms from 10.3m2 to 16.9m2, one bedroom of 13.3m2 has an annex of 8.8m2 which can be used as a dressing room or create a master suite.
Attic: 125m2 "insulated roof and walls" possible extension.
Outbuildings: Barn on stable "stable 198m2/barn hall 240m2/cellar 13m2/horse stable 35m2.
Workshop 31m2/open premises 38m2/open shed 24m2/garage 22m2/Oil tank premises 31m2/Wood storage shed 30m2.
On plot in front of the house: Chicken coop, laundry room, room on 2 levels 67m2 "possible to create studio"
The entire property on 9655m2, with well
Walls and roofs in very good condition, double glazing and roller shutters.
No joint ownership, not overlooked, enclosed courtyard at the front of the house, south-facing facade.
Sanitation to be brought up to standard. Taxes fonciéres 609€.
Ideal for a large family, or a gîte or bed and breakfast project.
Primary school 2km away, school bus, canteen, daycare.
Village with shops, doctor, college 10 minutes away.
Montluçon 50 minutes, Clermont Ferrand 1 hour 20 minutes, Limoges 1 hour 40 minutes, Paris 4 hours.
You like stone, calm, this property may be for you.
Contact me to access the video. Показать больше Показать меньше Maison de village avec grange et nombreuses dépendances ,bien habitable de suite.
Le bien est composé, maison d'habitation en pierre de 210m2.
Rez-de-chaussée: Hall entrée 9.8m2 ,cellier ,salle d'eau, wc, cuisine équipée 17.7m2, ar cuisine 8.1m2, salle à manger ouverte sur séjour 35m2, chambre 10.8m2,chaufferie 6.3m2.Deux accès extérieur en rez-de-chaussée.
Etage: Salle de bains, wc , 6 chambres de 10.3m2 à 16.9m2,une chambre de 13.3m2 possède un annexe de 8.8m2 pouvant servir de dressing ou créer suite parentale.
Combles: 125m2 "toiture et murs isolés "possible extension"
Les dépendances: Grange sur étable "étable 198m2/hall grange 240m2/cave 13m2/étable chevaux 35m2.
Atelier 31m2/local ouvert 38m2/hangar ouvert 24m2/garage 22m2/Local cuve à fioul 31m2/Hangar stockage bois 30m2.
Sur parcelle en face de l'habitation: Poulailler ,local lavoir, local sur 2 niveaux 67m2 "possible de créer studio"
L'ensemble du bien sur 9655m2.
Murs et toitures très en bonne état, double vitrage et volets roulants, chauffage central chaudière fioul+production eau chaude.
Pas de mitoyenneté, pas de vis à vis, cour fermée à l'avant de l'habitation, façade exposition sud.
Assainissement à mettre aux normes. Taxes foncières 609€.
Bien idéal pour famille nombreuse, ou projet gîte ou chambres d'hôtes.
Ecole primaire à 2km, bus scolaire, cantine, garderie.
Bourg avec commerces ,médecin, collège à 10mn.
Montluçon 50mn, Clermont Ferrand 1h20, Limoges 1h40, Paris 4h.
Vous aimez la pierre, le calme ce bien est peut être pour vous.
Me contacter pour avoir accès à la vidéo.Les informations sur les risques auxquels ce bien est exposé sont disponibles sur le site Géorisques : www.georisques.gouv.fr
Prix de vente : 199 000 €
Honoraires charge vendeur Village house with barn and numerous outbuildings, immediately habitable.
The property is composed of a stone dwelling house of 210m2.
Ground floor: Entrance hall 9.8m2, pantry, shower room, toilet, fitted kitchen 17.7m2, rear kitchen 8.1m2, dining room open to living room 35m2, bedroom 10.8m2, boiler room 6.3m2.
Floor: Bathroom, toilet, 6 bedrooms from 10.3m2 to 16.9m2, one bedroom of 13.3m2 has an annex of 8.8m2 which can be used as a dressing room or create a master suite.
Attic: 125m2 "insulated roof and walls" possible extension.
Outbuildings: Barn on stable "stable 198m2/barn hall 240m2/cellar 13m2/horse stable 35m2.
Workshop 31m2/open premises 38m2/open shed 24m2/garage 22m2/Oil tank premises 31m2/Wood storage shed 30m2.
On plot in front of the house: Chicken coop, laundry room, room on 2 levels 67m2 "possible to create studio"
The entire property on 9655m2, with well
Walls and roofs in very good condition, double glazing and roller shutters.
No joint ownership, not overlooked, enclosed courtyard at the front of the house, south-facing facade.
Sanitation to be brought up to standard. Taxes fonciéres 609€.
Ideal for a large family, or a gîte or bed and breakfast project.
Primary school 2km away, school bus, canteen, daycare.
Village with shops, doctor, college 10 minutes away.
Montluçon 50 minutes, Clermont Ferrand 1 hour 20 minutes, Limoges 1 hour 40 minutes, Paris 4 hours.
You like stone, calm, this property may be for you.
Contact me to access the video.