КАРТИНКИ ЗАГРУЖАЮТСЯ...
Дом (Продажа)
Ссылка:
AGHX-T497639
/ 1003769
Ссылка:
AGHX-T497639
Страна:
FR
Город:
Saint-Jean-Rohrbach
Почтовый индекс:
57510
Категория:
Жилая
Тип сделки:
Продажа
Тип недвижимости:
Дом
Подтип недвижимости:
Вилла
Площадь:
213 м²
Участок:
872 м²
Комнат:
9
Спален:
5
Ванных:
2
Туалетов:
2
Оборудованная кухня:
Да
Потребление энергии:
175
Выбросы парниковых газов:
5
Пандус:
Да
Терасса:
Да
Подвал:
Да
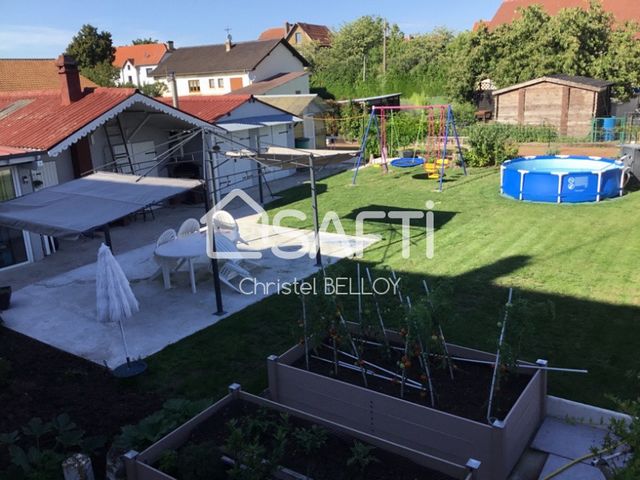
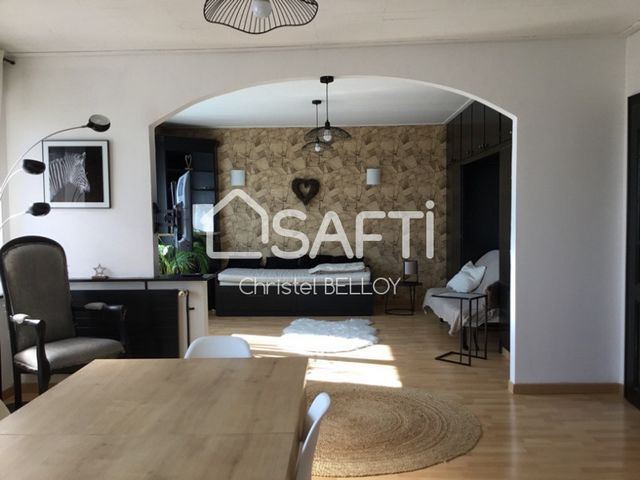
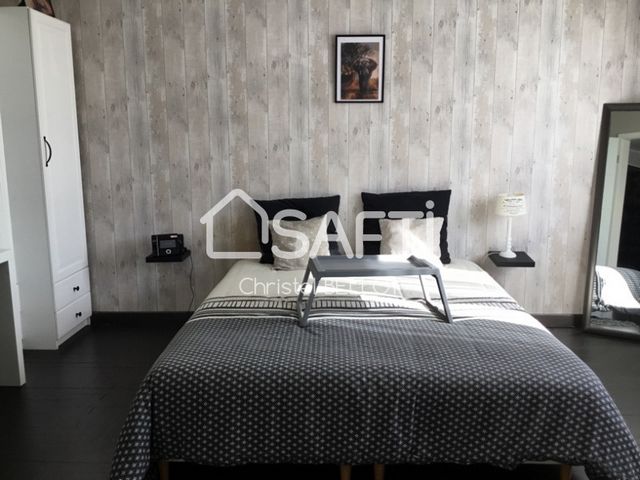
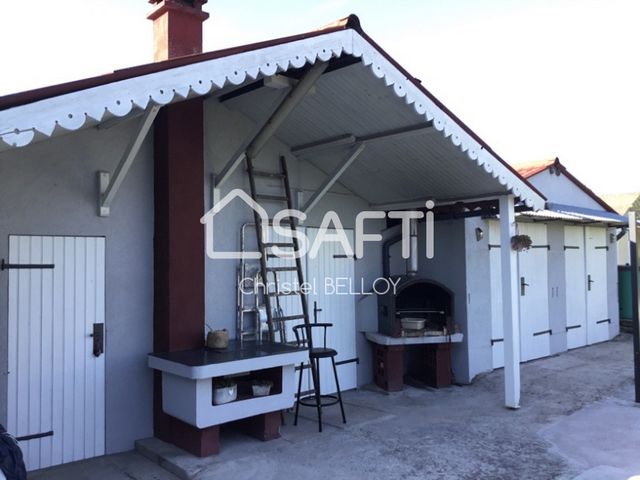
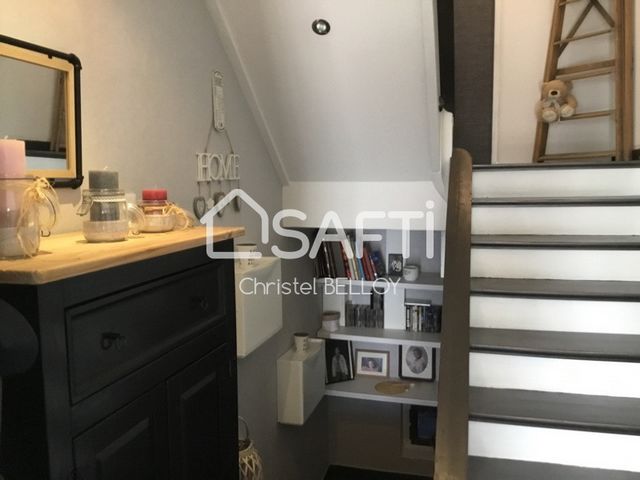
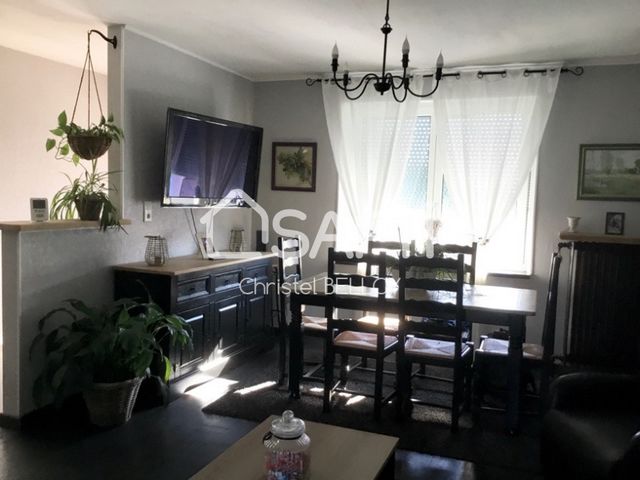
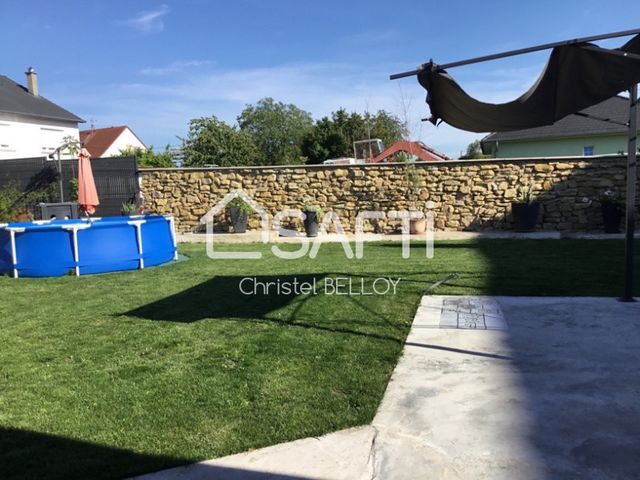
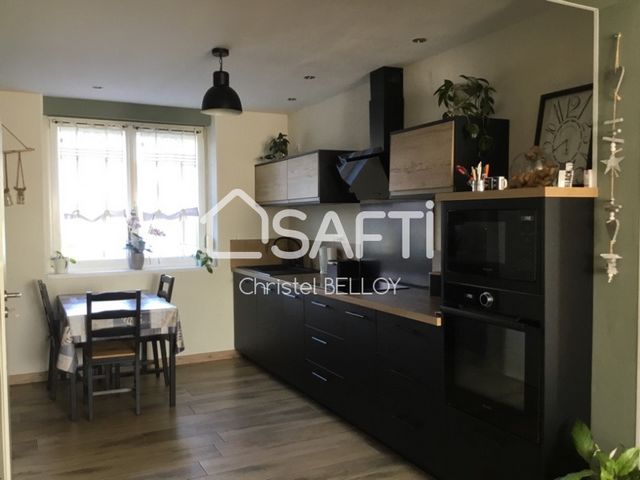

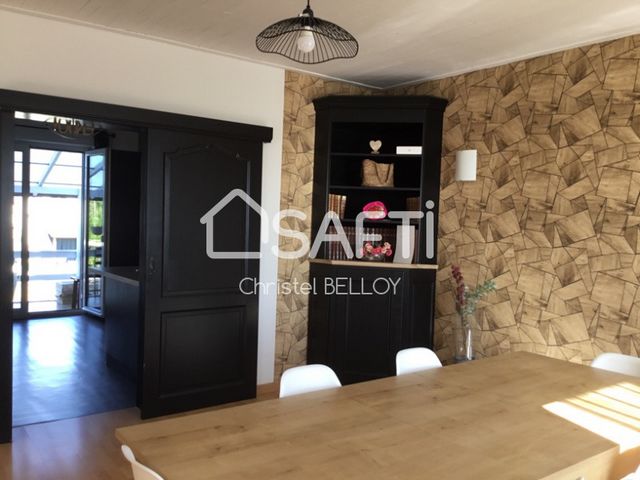
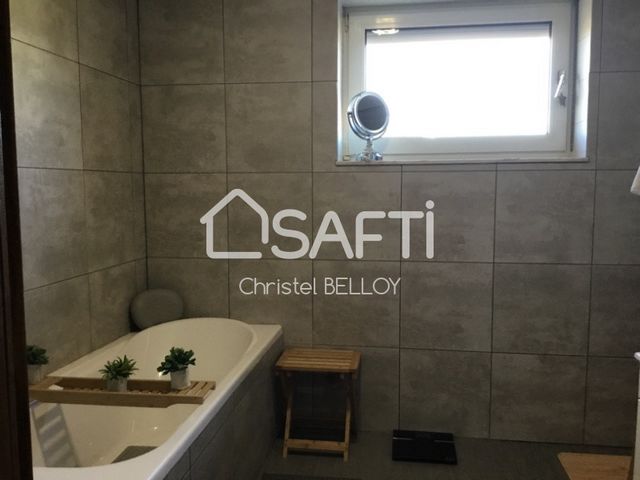
I offer you a house of 213m2 built on a plot of 872m2.
An ideal configuration to accommodate a large family that can offer a pleasant living space to each of its members or for a rental investment.
On 2 levels and a basement, it consists of 2 apartments, 1 cellar, 1 boiler room, 2 garages, a large veranda overlooking the garden and several outbuildings.
The ground floor consists of a large living room in open space on a pretty fitted kitchen giving access to the garage and the garden, two bedrooms and a bathroom with walk-in shower.
Upstairs, the second accommodation consists of a large living room of 40m2, a kitchen with access to the garden, 2 bedrooms, an office and a bathroom with bath and walk-in shower .
Possibility of a 3rd accommodation with independent access.
For your comfort the house is equipped with a heat pump, double glazed windows, the insulated frame, a drainage has been made.
To visit without delay. Показать больше Показать меньше Au centre du village de la commune de St- Jean- Rohrbach, proche de Sarreguemines et de toutes commodités.
Je vous propose une maison de 213m2 édifié sur une parcelle de 872m2.
Une configuration idéale pour accueillir une grande famille pouvant offrir un lieu de vie agréable à chacun de ses membres ou pour un investissement locatif.
Sur 2 niveaux et un sous sol, elle se compose de 2 appartements, d'1 cave, d'1chaufferie, de 2 garages, d'une grande véranda donnant sur le jardin et de plusieurs dépendances .
Le rez de chaussé se compose d'un grand salon séjour en open space sur une jolie cuisine équipée donnant accès au garage et au jardin, de deux chambres et une salle de bain avec douche à l'italienne.
A l'étage, le second logement se compose d'une grande pièce de vie de 40m2, d'une cuisine avec accès au jardin, de 2 chambres, un bureau et d'une salle de bains avec baignoire et douche à l'italienne.
Possibilité d'un 3 ème logement avec un accès indépendant.
Pour votre confort la maison est équipée d'une pompe à chaleur, de fenêtres double vitrage, la charpente isolée, un drainage à été réalisé.
A visiter sans attendre.Les informations sur les risques auxquels ce bien est exposé sont disponibles sur le site Géorisques : www.georisques.gouv.fr
Prix de vente : 259 000 €
Honoraires charge vendeur In the center of the village of the commune of St-Jean-Rohrbach, close to Sarreguemines and all amenities.
I offer you a house of 213m2 built on a plot of 872m2.
An ideal configuration to accommodate a large family that can offer a pleasant living space to each of its members or for a rental investment.
On 2 levels and a basement, it consists of 2 apartments, 1 cellar, 1 boiler room, 2 garages, a large veranda overlooking the garden and several outbuildings.
The ground floor consists of a large living room in open space on a pretty fitted kitchen giving access to the garage and the garden, two bedrooms and a bathroom with walk-in shower.
Upstairs, the second accommodation consists of a large living room of 40m2, a kitchen with access to the garden, 2 bedrooms, an office and a bathroom with bath and walk-in shower .
Possibility of a 3rd accommodation with independent access.
For your comfort the house is equipped with a heat pump, double glazed windows, the insulated frame, a drainage has been made.
To visit without delay.