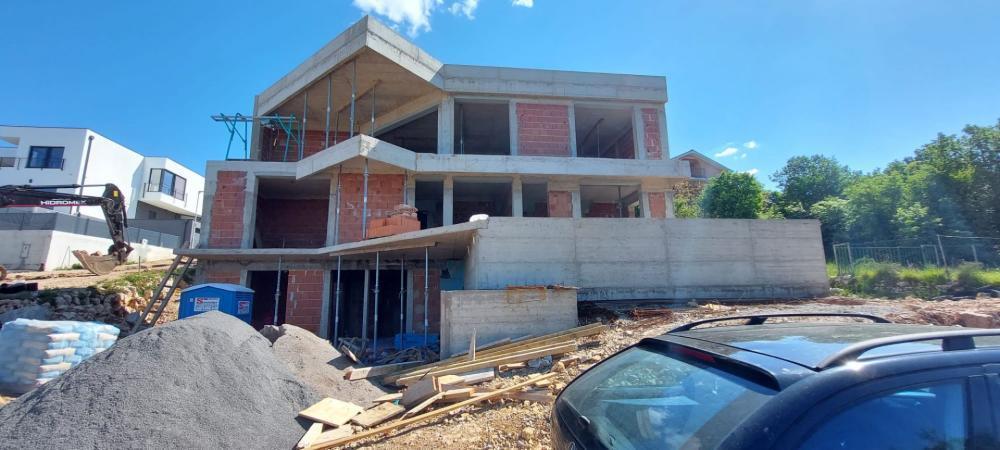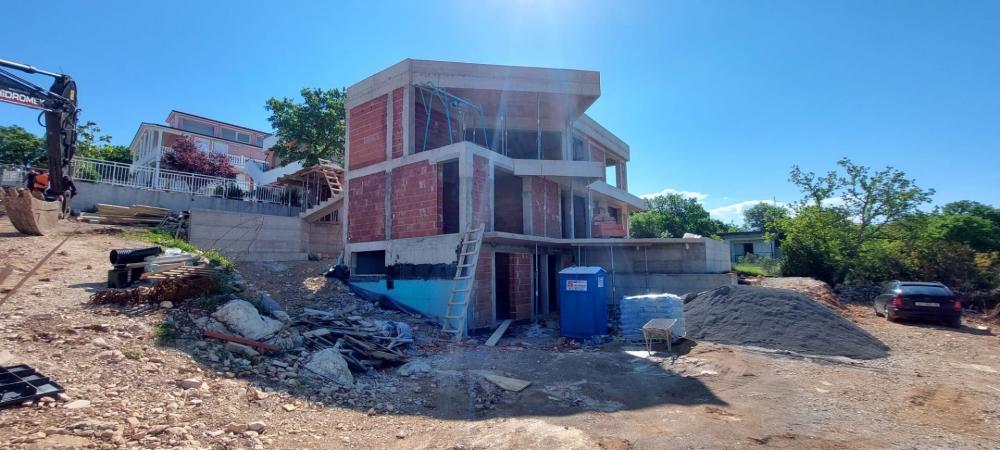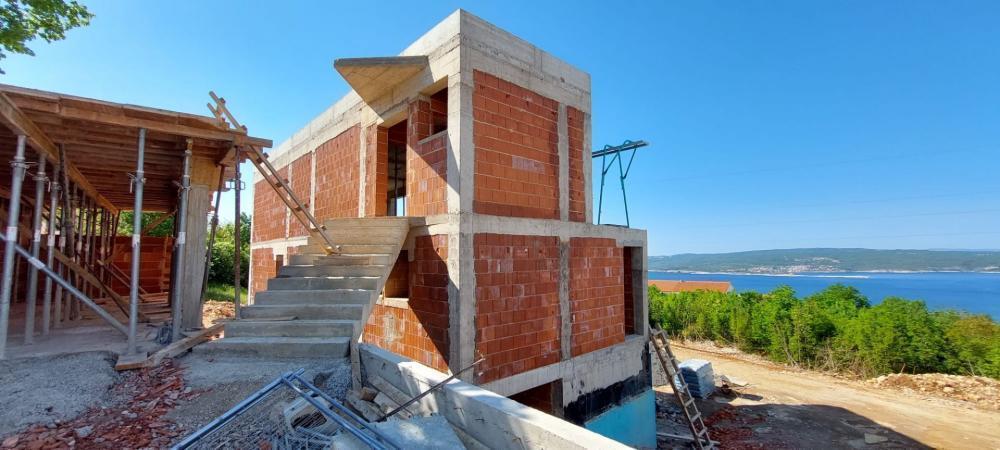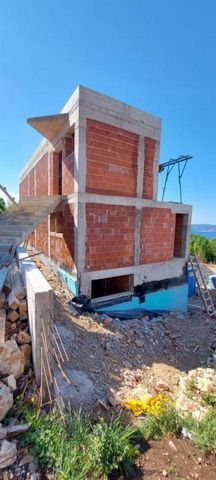98 849 399 RUB
3 сп
228 м²




Вилла расположена в прекрасном месте над Цриквеницей, откуда открывается панорамный вид на море и близлежащие острова.
В настоящее время он находится в стадии строительства, и запланированное завершение строительства - середина 2023 года.
Инвестор решил использовать другую и более интересную планировку внутри виллы. Есть три уровня.
На цокольном этаже с отдельным входом будет небольшая двухкомнатная квартира для гостей (42 м2) с выходом в сад и таверна/общественное пространство/сауна/фитнес с отдельным входом (47 м2). К апартаментам и таверне можно будет подняться по лестнице, которая будет проходить по всему участку, учитывая, что вилла будет расположена на слегка наклонной поверхности. Небольшой уклон будет благоприятствовать квартире на цокольном этаже, потому что, независимо от ее положения внутри самой виллы, в ней будет достаточно света и сада.
Главный вход в виллу находится на 1-м этаже , где есть просторная гостиная, кухня и столовая в концепции открытого пространства (всего 66 м2), небольшая ванная комната и прекрасная терраса площадью 30 м2, выходящая полностью на юг.
Очень интересной деталью является стена, которая простирается на 70% длины внешней стены, поэтому в этом случае свет гарантирован. То, что инвестор продумал каждую деталь, это тот факт, что стекло на стене будет с защитой от солнечного излучения.
Внутренняя лестница ведет в более приватную часть виллы, расположенную на первом этаже. Три спальни (16 и 18 м2) с видом на юг с выходом на террасу с бассейном. Одна спальня является главной спальней с собственной ванной комнатой, а две другие имеют одну большую ванную комнату. Терраса (22 м2), бассейн (22 м2) и солярий для прекрасного начала дня. Вилла будет на самом высоком уровне энергоэффективности. Продается под ключ, в который входит:
- бассейн
- готовый фасад и внешняя часть сада
- установлены трехслойные столярные изделия с электрическими жалюзи и москитными сетками
- крытые парковочные места
- Тепловой насос
- готовые санузлы в ванных комнатах (включая душ и ванну)
- камин в гостиной
- Кондиционеры
- качественная итальянская керамика
- кухня включена.
Недвижимость высшего качества в прекрасном месте. Ref: RE-U-21226 При покупке недвижимости в Хорватии покупатель несет дополнительные расходы около 7% от цены купли-продажи: налог на переход права собственности (3% от стоимости недвижимости), агентская комиссия (3% + НДС), гонорар адвоката (ок. 1%), нотариальная пошлина, судебная пошлина, оплата услуг сертифицированного переводчика. Подписание Агентского соглашения (на 3% комиссии + НДС) предшествует показу объектов. Показать больше Показать меньше Moderne Villa mit Meerblick weniger als 1 km vom Meer entfernt in der Gegend von Crikvenica befindet sich im Bau!
Die Villa befindet sich in ausgezeichneter Lage oberhalb von Crikvenica und bietet einen Panoramablick auf das Meer und die umliegenden Inseln.
Es befindet sich derzeit im Bau, die geplante Baufertigstellung ist Mitte 2023.
Der Investor entschied sich für ein anderes und interessanteres Layout im Inneren der Villa. Es gibt drei Ebenen.
Im Untergeschoss mit eigenem Eingang entsteht eine kleinere 2-Zimmer-Wohnung für Gäste (42 m2) mit Zugang zum Garten und ein Wirtshaus/Sozialraum/Sauna/Fitness mit eigenem Eingang (47 m2). Die Wohnungen und die Taverne werden über Treppen erreichbar sein, die sich auf dem gesamten Grundstück befinden werden, da die Villa auf einem leicht abschüssigen Gelände liegen wird. Eine leichte Hanglage begünstigt die Wohnung im Souterrain, da sie unabhängig von ihrer Lage innerhalb der Villa über ausreichend Licht und einen Garten verfügt.
Der Haupteingang der Villa befindet sich im 1. Stock , wo sich ein geräumiges Wohnzimmer, eine Küche und ein Esszimmer in einem offenen Raumkonzept (insgesamt 66 m2), ein kleines Badezimmer und eine perfekte Terrasse von 30 m2 befinden, die vollständig nach Süden ausgerichtet ist.
Ein sehr interessantes Detail ist die Wand, die sich über 70 % der Länge der Außenwand erstreckt, sodass in diesem Fall Licht garantiert ist. Dass der Investor an jedes Detail gedacht hat, ist die Tatsache, dass das Glas an der Wand mit Sonneneinstrahlungsschutz ausgestattet sein wird.
Eine Innentreppe führt zu einem privateren Teil der Villa im Erdgeschoss. Drei Schlafzimmer (16 und 18 m2) in Südlage mit Zugang zu einer Terrasse mit Swimmingpool. Ein Schlafzimmer ist ein Hauptschlafzimmer mit eigenem Badezimmer, während die anderen beiden sich ein größeres Badezimmer teilen. Terrasse (22 m2), Swimmingpool (22 m2) und Sonnendeck für einen guten Start in den Tag. Die Villa wird auf höchstem Energieeffizienzniveau sein. Es wird schlüsselfertig verkauft und beinhaltet:
- Schwimmbad
- Fertige Fassade und der äußere Teil des Gartens
- Installierte dreischichtige Zimmerei mit elektrischen Jalousien und Moskitonetzen
- überdachte Parkplätze
- Wärmepumpe
- fertige Sanitäranlagen in den Bädern (Duschen und Badewannen inklusive)
- Kamin im Wohnzimmer
- Klimaanlagen
- hochwertige italienische Keramik
- Küche inklusive.
Erstklassiges Anwesen in toller Lage. Ref: RE-U-21226 Die zusätzlichen Kosten, die der Käufer von Immobilien in Kroatien insgesamt trägt, liegen bei ca. 7% der Immobilienkosten. Das schließt ein: Grunderwerbsteuer (3% des Immobilienwerts), Agenturprovision (3% + MwSt. Auf Provision), Anwaltspauschale (ca 1%), Notargebühr, Gerichtsgebühr und amtlich beglaubigte Übersetzungskosten. Maklervertrag mit 3% Provision (+ MwSt) wird vor dem Besuch von Immobilien unterzeichnet. Строится современная вилла с видом на море менее чем в 1 км от моря в районе Цриквеницы!
Вилла расположена в прекрасном месте над Цриквеницей, откуда открывается панорамный вид на море и близлежащие острова.
В настоящее время он находится в стадии строительства, и запланированное завершение строительства - середина 2023 года.
Инвестор решил использовать другую и более интересную планировку внутри виллы. Есть три уровня.
На цокольном этаже с отдельным входом будет небольшая двухкомнатная квартира для гостей (42 м2) с выходом в сад и таверна/общественное пространство/сауна/фитнес с отдельным входом (47 м2). К апартаментам и таверне можно будет подняться по лестнице, которая будет проходить по всему участку, учитывая, что вилла будет расположена на слегка наклонной поверхности. Небольшой уклон будет благоприятствовать квартире на цокольном этаже, потому что, независимо от ее положения внутри самой виллы, в ней будет достаточно света и сада.
Главный вход в виллу находится на 1-м этаже , где есть просторная гостиная, кухня и столовая в концепции открытого пространства (всего 66 м2), небольшая ванная комната и прекрасная терраса площадью 30 м2, выходящая полностью на юг.
Очень интересной деталью является стена, которая простирается на 70% длины внешней стены, поэтому в этом случае свет гарантирован. То, что инвестор продумал каждую деталь, это тот факт, что стекло на стене будет с защитой от солнечного излучения.
Внутренняя лестница ведет в более приватную часть виллы, расположенную на первом этаже. Три спальни (16 и 18 м2) с видом на юг с выходом на террасу с бассейном. Одна спальня является главной спальней с собственной ванной комнатой, а две другие имеют одну большую ванную комнату. Терраса (22 м2), бассейн (22 м2) и солярий для прекрасного начала дня. Вилла будет на самом высоком уровне энергоэффективности. Продается под ключ, в который входит:
- бассейн
- готовый фасад и внешняя часть сада
- установлены трехслойные столярные изделия с электрическими жалюзи и москитными сетками
- крытые парковочные места
- Тепловой насос
- готовые санузлы в ванных комнатах (включая душ и ванну)
- камин в гостиной
- Кондиционеры
- качественная итальянская керамика
- кухня включена.
Недвижимость высшего качества в прекрасном месте. Ref: RE-U-21226 При покупке недвижимости в Хорватии покупатель несет дополнительные расходы около 7% от цены купли-продажи: налог на переход права собственности (3% от стоимости недвижимости), агентская комиссия (3% + НДС), гонорар адвоката (ок. 1%), нотариальная пошлина, судебная пошлина, оплата услуг сертифицированного переводчика. Подписание Агентского соглашения (на 3% комиссии + НДС) предшествует показу объектов. Modern villa with sea view less than 1 km from the sea in Crikvenica area is under construction!
The villa is located in an excellent location above Crikvenica, offering a panoramic view of the sea and the surrounding islands.
It is currently under construction, and the planned completion of construction is in the middle of 2023.
The investor decided to follow a different and more interesting layout inside the villa.
There are three levels.
In the basement with its own entrance, there will be a smaller two-room apartment for guests (42 m2) with access to the garden and a tavern/social space/sauna/fitness with its own entrance (47 m2). The apartments and the tavern will be accessible by stairs that will be located throughout the lot, considering that the villa will be located on a slightly sloping ground. A slight slope will favor the apartment in the basement because, regardless of its position within the villa itself, it will have enough light and a garden.
The main entrance to the villa is from the 1st floor , where there is a spacious living room, kitchen and dining room in an open space concept (66 m2 in total), a small bathroom and a perfect terrace of 30 m2 facing completely south.
A very interesting detail is the wall that extends for 70% of the length of the outer wall, so in this case light is guaranteed. That the investor thought of every detail is the fact that the glass on the wall will be with solar radiation control.
An internal staircase leads to a more private part of the villa located on the ground floor. Three bedrooms (16 and 18 m2) facing south with access to a terrace with a swimming pool. One bedroom is a master bedroom with its own bathroom, while the other two will share one larger bathroom. Terrace (22 m2), swimming pool (22 m2) and sun deck for a great start to the day. The villa will be at the highest level of energy efficiency. It is sold on a turnkey basis, which includes:
- swimming pool
- finished facade and the outside part of the garden
- installed three-layer carpentry with electric blinds and mosquito nets
- covered parking spaces
- heat pump
- finished sanitary facilities in the bathrooms (showers and bathtubs included)
- fireplace in living room
- air conditioners
- quality Italian ceramics
- kitchen included.
Top quality property in a great location. Ref: RE-U-21226 Overall additional expenses borne by the Buyer of real estate in Croatia are around 7% of property cost in total, which includes: property transfer tax (3% of property value), agency/brokerage commission (3%+VAT on commission), advocate fee (cca 1%), notary fee, court registration fee and official certified translation expenses. Agency/brokerage agreement is signed prior to visiting properties. Villa moderne avec vue sur la mer à moins de 1 km de la mer dans la région de Crikvenica est en construction !
La villa est située dans un excellent emplacement au-dessus de Crikvenica, offrant une vue panoramique sur la mer et les îles environnantes.
Il est actuellement en construction et l'achèvement prévu de la construction est au milieu de 2023.
L'investisseur a décidé de suivre une disposition différente et plus intéressante à l'intérieur de la villa. Il y a trois niveaux.
Au sous-sol avec sa propre entrée, il y aura un petit appartement de deux pièces pour les invités (42 m2) avec accès au jardin et une taverne/espace social/sauna/fitness avec sa propre entrée (47 m2). Les appartements et la taverne seront accessibles par des escaliers qui seront répartis sur tout le terrain, étant donné que la villa sera située sur un terrain légèrement en pente. Une légère pente favorisera l'appartement au sous-sol car, quelle que soit sa position au sein même de la villa, il disposera de suffisamment de lumière et d'un jardin.
L'entrée principale de la villa se fait par le 1er étage , où se trouvent un salon spacieux, une cuisine et une salle à manger dans un espace ouvert (66 m2 au total), une petite salle de bain et une parfaite terrasse de 30 m2 orientée complètement au sud.
Un détail très intéressant est le mur qui s'étend sur 70% de la longueur du mur extérieur, donc dans ce cas la lumière est garantie. Ce que l'investisseur a pensé à chaque détail est le fait que le verre sur le mur sera avec contrôle du rayonnement solaire.
Un escalier intérieur mène à une partie plus privée de la villa située au rez-de-chaussée. Trois chambres (16 et 18 m2) exposées sud avec accès à une terrasse avec piscine. Une chambre est une chambre principale avec sa propre salle de bain, tandis que les deux autres partageront une plus grande salle de bain. Terrasse (22 m2), piscine (22 m2) et solarium pour bien commencer la journée. La villa sera au plus haut niveau d'efficacité énergétique. Il est vendu clé en main, ce qui comprend :
- piscine
- façade finie et la partie extérieure du jardin
- menuiserie à trois couches installée avec stores électriques et moustiquaires
- places de parking couvertes
- pompe à chaleur
- Sanitaires finis dans les salles de bains (douches et baignoires incluses)
- foyer au salon
- climatiseurs
- céramiques italiennes de qualité
- cuisine incluse.
Propriété de qualité supérieure dans un excellent emplacement. Ref: RE-U-21226 Les frais supplémentaires à payer par l'Acheteur d'un bien immobilier en Croatie sont d'environ 7% du coût total de la propriété: taxe de transfert de titre de propriété (3 % de la valeur de la propriété), commission d'agence immobilière (3% + TVA sur commission), frais d'avocat (cca 1%), frais de notaire, frais d'enregistrement, frais de traduction officielle certifiée. Le contrat de l'agence immobilière doit être signé avant la visite des propriétés.