89 654 106 RUB
КАРТИНКИ ЗАГРУЖАЮТСЯ...
Сен-Морис-Монткурон - Дом на продажу
89 654 106 RUB
Дом (Продажа)
Ссылка:
YYWE-T694339
/ 379563fanl
Ссылка:
YYWE-T694339
Страна:
FR
Город:
SAINT MAURICE MONTCOURONNE
Почтовый индекс:
91530
Категория:
Жилая
Тип сделки:
Продажа
Тип недвижимости:
Дом
Площадь:
330 м²
Участок:
2 382 м²
Комнат:
8
Спален:
4
Ванных:
1
Туалетов:
2
Этажей:
2
Оборудованная кухня:
Да
Тип отопления:
Автономное
Потребление энергии:
162
Выбросы парниковых газов:
5
Парковка:
1
Гараж:
1
Домофон:
Да
Бассейн:
Да
Камин:
Да
Терасса:
Да
Чердак:
Да
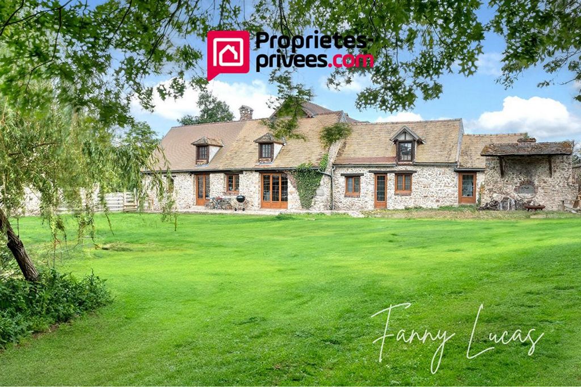
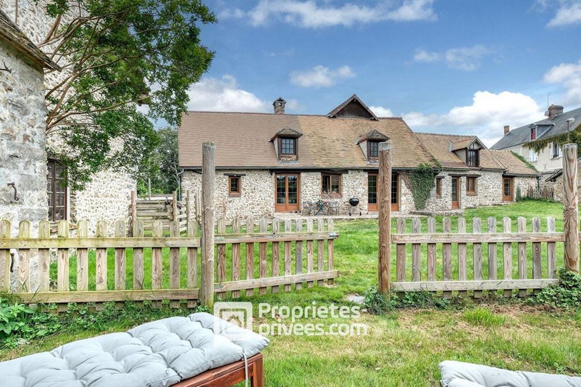
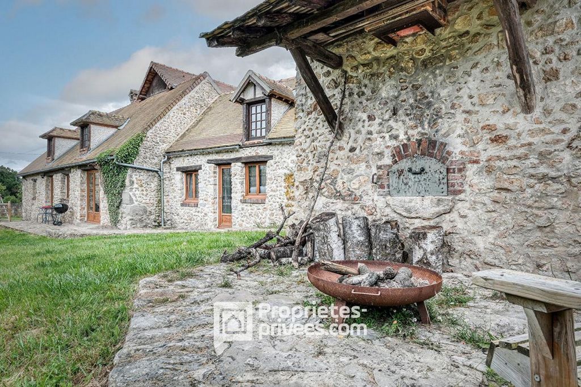
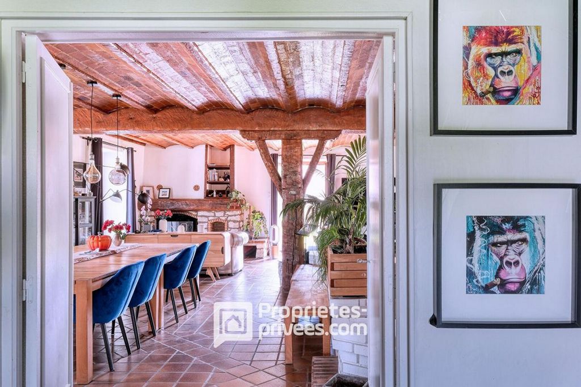
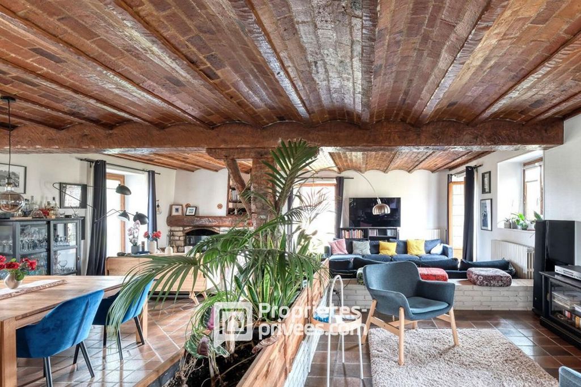
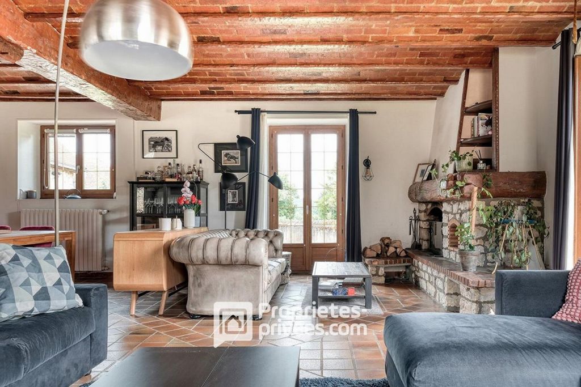
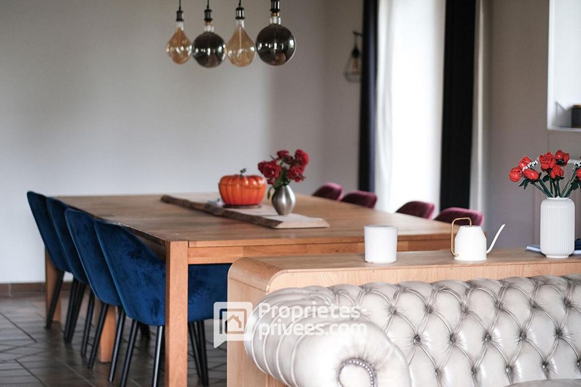
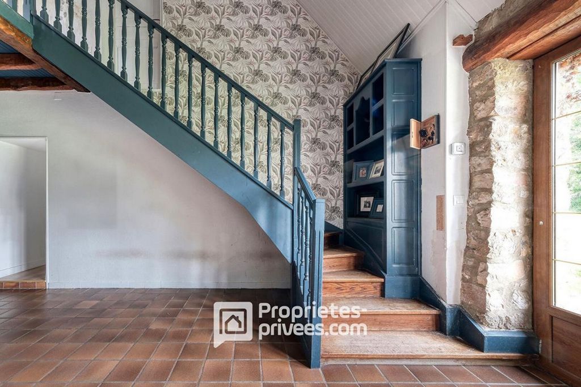
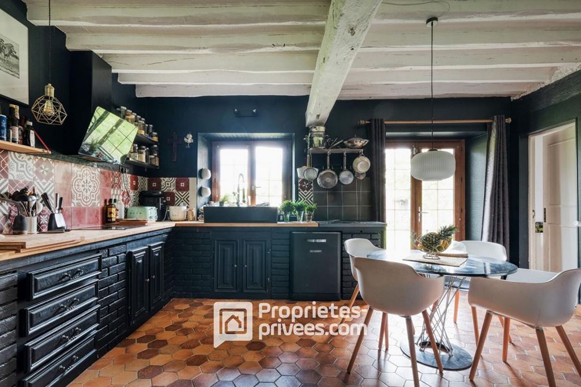
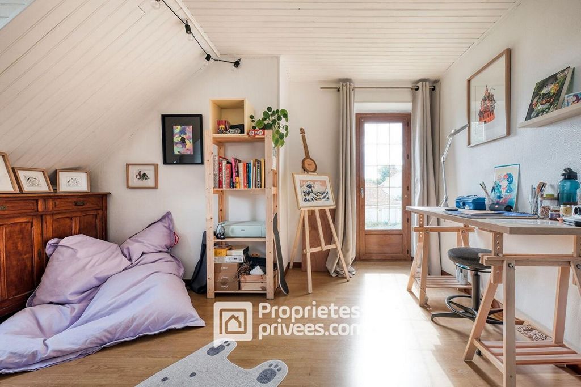
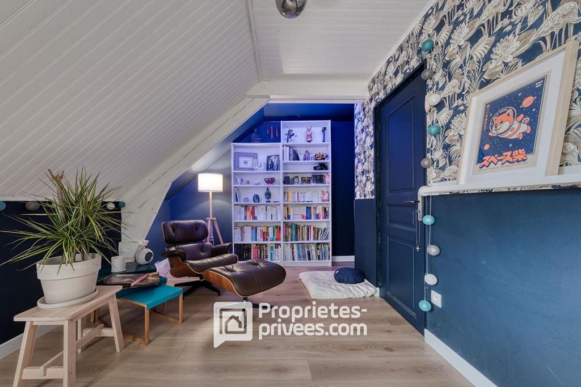
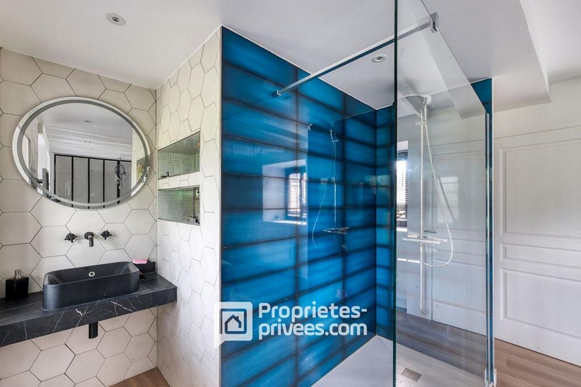
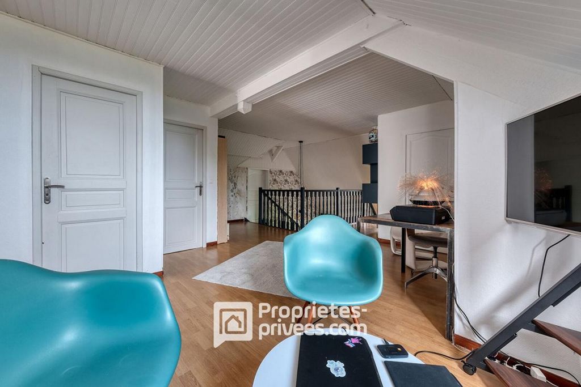
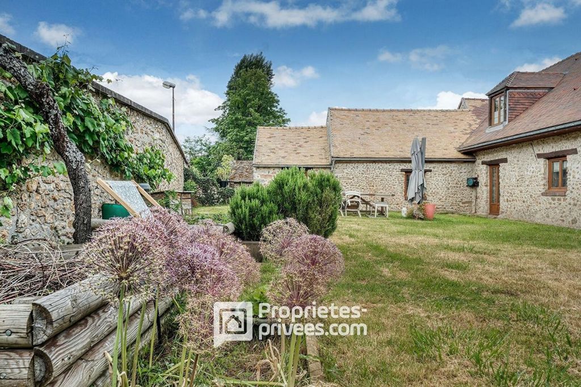
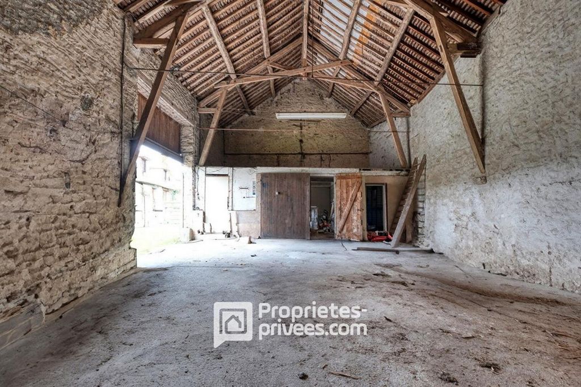
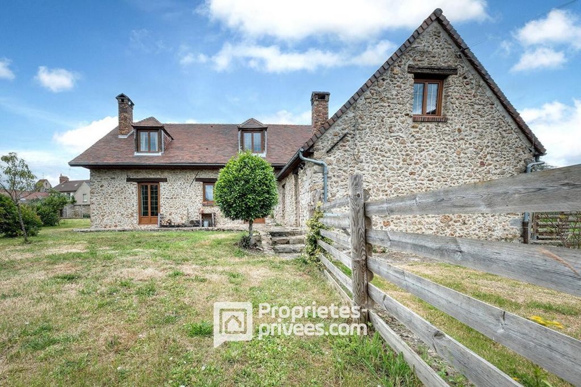
Cette ancienne ferme rénovée est édifiée sur une parcelle de plus de 2300m² entièrement close de murs en pierre et possède une très grande grange.La maison se développe sur 330m2 dont 273m2 habitables. La vaste entrée avec belle hauteur sous plafond dessert un immense salon-séjour de plus de 70 m² avec de nombreuses portes fenêtres donnant sur le jardin et lui offrant une belle luminosité.
La cuisine indépendante, équipée et aménagée propose 25 m² et possède coin repas et accès à la terrasse. Une vaste arrière-cuisine y est attenante et peut avoir plusieurs utilités : buanderie, garde-manger ou même de bureau/cabinet car elle a sa propre entrée.Le rez-de-chaussée est complété d'une suite parentale de 30m2 avec salle de douche et dressing.A l'étage, le vaste palier en mezzanine ouvert sur l'entrée distribue un bureau, trois chambres spacieuses, une salle de bain, un débarras et un grenier.A l'extérieur dans le jardin, plusieurs espaces ont été aménagés : potager, espace jacuzzi, mare, espace piscine avec préau pour une future cuisine d'été par exemple. Un ancien four à pain agrémenté d'un espace brasero permet des soirées entre amis autour du feu.A l'entrée de la propriété se trouve une très grande grange de plus de 180m² au sol avec gros potentiel, ouvrant des perspectives de stockage, d'aménagement ou de revente.Bien idéal pour une famille, cette propriété peut aussi convenir à un professionnel/artisan avec le potentiel de stockage dans la grange. Celle-ci peut aussi devenir un gîte ou une maison d'hôtes.Commerces de Breuillet à 6 minutes en voiture.
Ecole primaire dans le village.
Collège Jean Monnet de Briis-sous-Forges.
Lycée Jules Verne de Limours.
Gare RER C de Saint Chéron : 4,4 km ? 8 minutes en voiture
Gare RER C de Breuillet : 4,4 km ? 8 minutes en voitureClasse énergie C 162 / Classe climat A 5
Montant moyen estimé des dépenses annuelles d'énergie pour un usage standard, établi à partir des prix de l'énergie de l'année 2021 : entre 2650 euros et 3650 eurosLes informations sur les risques auxquels ce bien est exposé sont disponibles sur le site Géorisques : www.georisques.gouv.frPour visiter et vous accompagner dans votre projet, contactez Fanny LUCAS, au 0768225830 ou par courriel à f.lucas@proprietes-privees.com
Selon l'article L.561.5 du Code Monétaire et Financier, pour l'organisation de la visite, la présentation d'une pièce d'identité vous sera demandée.
Cette vente est garantie 12 mois.Cette présente annonce a été rédigée sous la responsabilité éditoriale de Fanny LUCAS agissant sous le statut d'agent commercial immatriculé au RSAC EVRY 528 871 619 auprès de la SAS PROPRIETES PRIVEES, au capital de 40 000 euros, ZAC LE CHÊNE FERRÉ - 44 ALLÉE DES CINQ CONTINENTS 44120 VERTOU; SIRET 487 624 777 00040, RCS Nantes. Carte professionnelle Transactions sur immeubles et fonds de commerce (T) et Gestion immobilière (G) n° CPI 4401 2016 000 010 388 délivrée par la CCI Nantes - Saint Nazaire. Compte séquestre n°30932508467 BPA SAINT-SEBASTIEN-SUR-LOIRE (44230) ; Garantie GALIAN - 89 rue de la Boétie, 75008 Paris - n°28137 J pour 2 000 000 euros pour T et 120 000 euros pour G. Assurance responsabilité civile professionnelle par MMA Entreprise n° de police 120.137.405Mandat réf : 379563 - Le professionnel garantit et sécurise votre projet immobilier. Fanny LUCAS (EI) Agent Commercial - Numéro RSAC : EVRY 528 871 619 - . Just 35km southwest of Paris, and already surrounded by nature, this large property will appeal to lovers of the old looking for the peace and quiet of the Essonne countryside. This renovated old farmhouse is built on a plot of over 2300sqm entirely enclosed by stone walls and has a very large barn. The house covers 273sqm of living space (330sqm on the ground). The large entrance with high ceilings leads to a huge living room of over 70sqm with numerous French windows opening onto the garden and providing it with beautiful light. The independent, equipped and fitted kitchen offers 25sqm and has a dining area and access to the terrace. A large back kitchen is adjoining it and can have several uses: laundry room, pantry or even office/study because it has its own entrance. The ground floor is completed by a 30sqm master suite with shower room and dressing room. Upstairs, the large mezzanine landing open to the entrance leads to an office, three spacious bedrooms, a bathroom, a storage room and an attic. Outside in the garden, several spaces have been fitted out: vegetable garden, jacuzzi area, pond, swimming pool area with a covered area for a future summer kitchen for example. An old bread oven with a brazier area allows evenings with friends around the fire. At the entrance to the property is a very large barn of over 180sqm on the ground with great potential, opening up prospects for storage, development or resale. Ideal for a family, this property can also be suitable for a professional/craftsman with the storage potential in the barn. It can also become a gîte or a guest house. Shops in Breuillet 6 minutes by car. Primary school in the village. Jean Monnet College in Briis-sous-Forges. Jules Verne High School in Limours. Saint Chéron RER C station: 4.4 km ? 8 minutes by car Breuillet RER C station: 4.4 km ? 8 minutes by car Energy class C 162 / Climate class A 5 Estimated average amount of annual energy expenditure for standard use, established from 2021 energy prices: between EUR2,650 and EUR3,650 Information on the risks to which this property is exposed is available on the Géorisques website: www.georisques.gouv.fr To visit and support you in your project, contact Fanny LUCAS, on 0768225830 or by email at f.lucas@proprietes-privees.com According to article L.561.5 of the Monetary and Financial Code, for the organization of the visit, the presentation of an identity document will be requested. This sale is guaranteed for 12 months. This present announcement was written under the editorial responsibility of Fanny LUCAS acting under the status of commercial agent registered with the RSAC EVRY 528 871 619 with SAS PROPRIETES PRIVEES, with capital of EUR40,000, ZAC LE CHÊNE FERRÉ - 44 ALLÉE DES CINQ CONTINENTS 44120 VERTOU; SIRET 487 624 777 00040, RCS Nantes. Professional card Transactions on buildings and businesses (T) and Real estate management (G) n° CPI 4401 2016 000 010 388 issued by the CCI Nantes - Saint Nazaire. Escrow account n°30932508467 BPA SAINT-SEBASTIEN-SUR-LOIRE (44230); GALIAN Guarantee - 89 rue de la Boétie, 75008 Paris - n°28137 J for EUR2,000,000 for T and EUR120,000 for G. Professional civil liability insurance by MMA Entreprise policy n° 120.137.405 Mandate ref: 379563 - The professional guarantees and secures your real estate project.